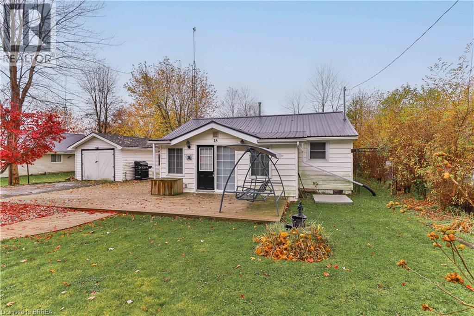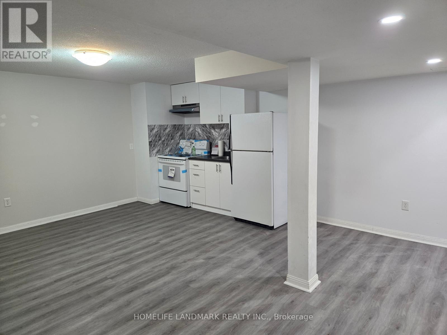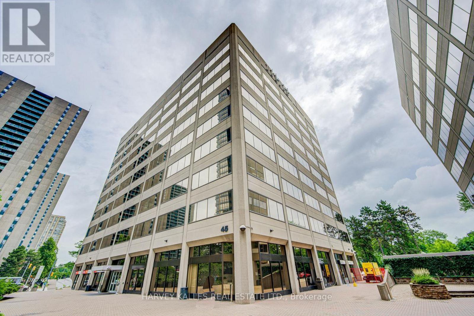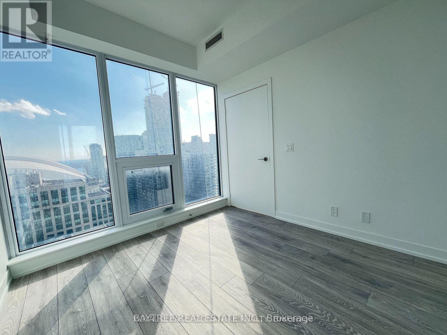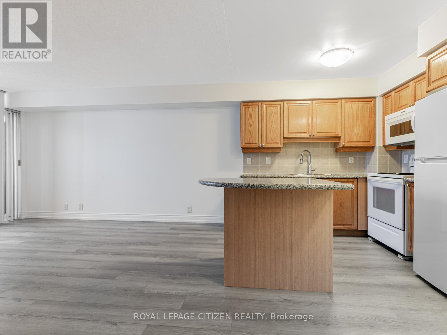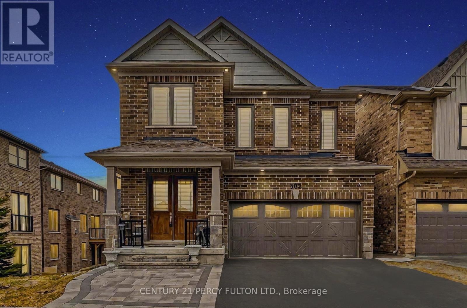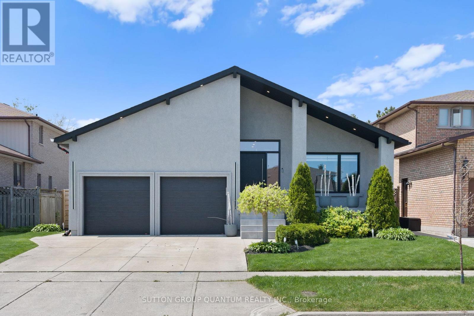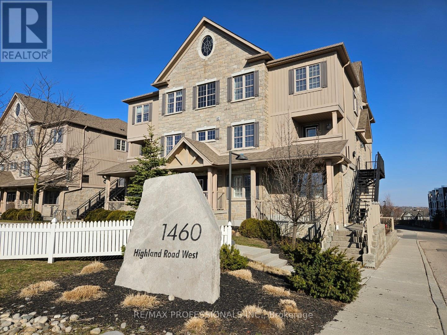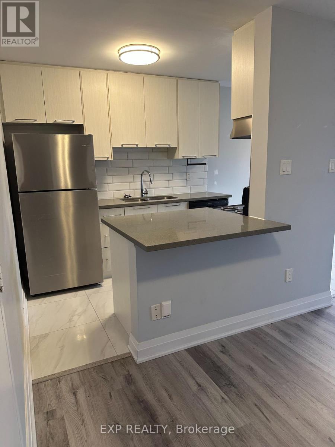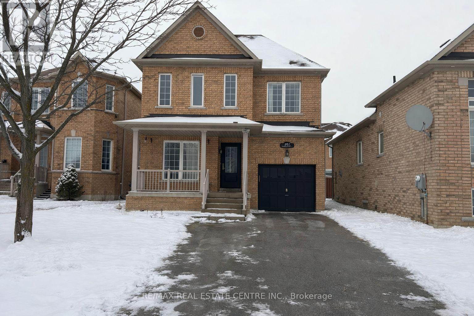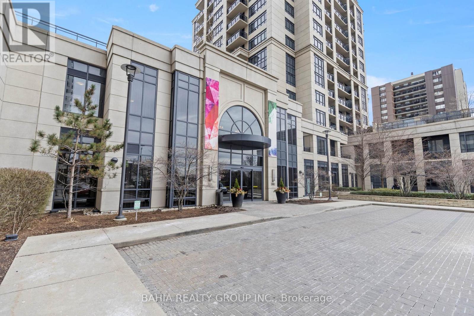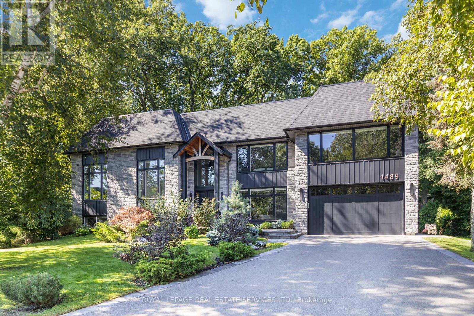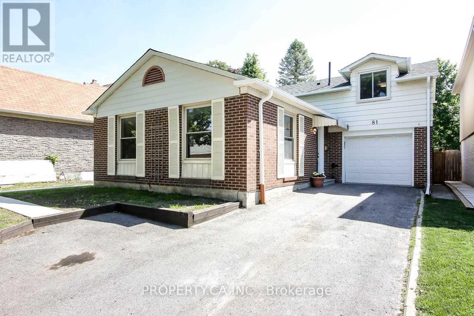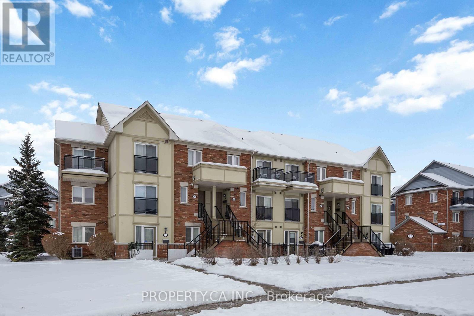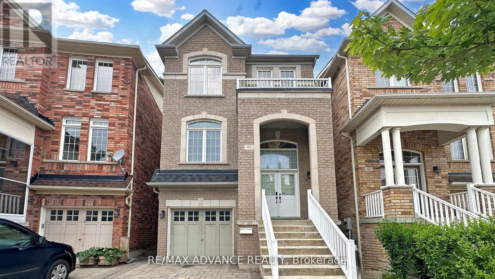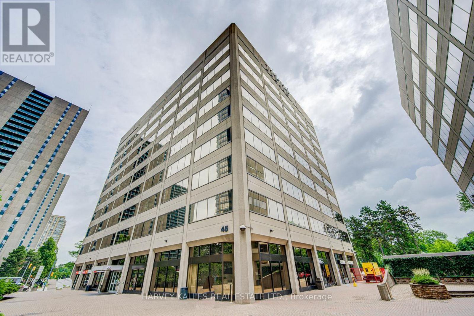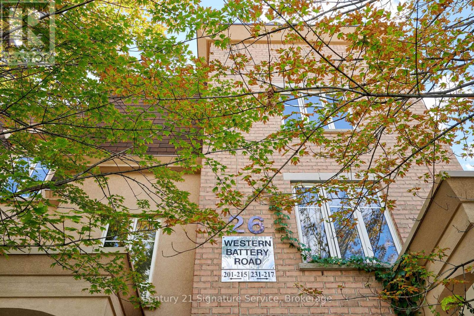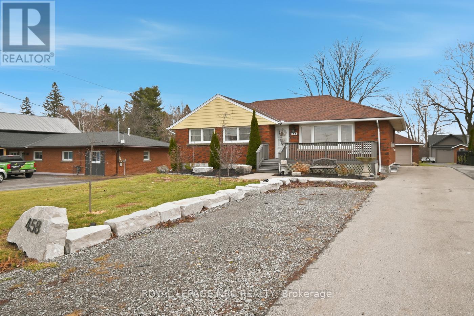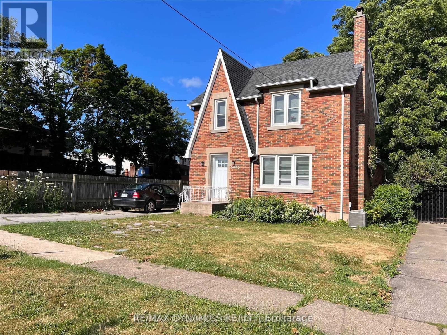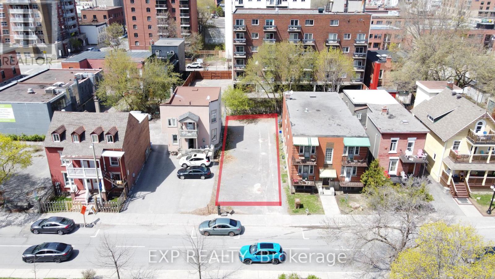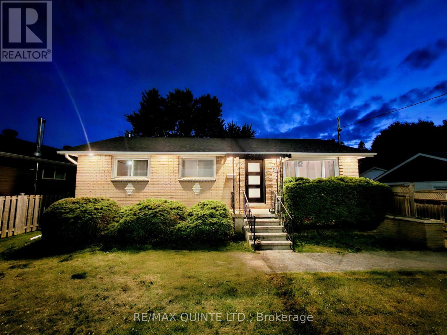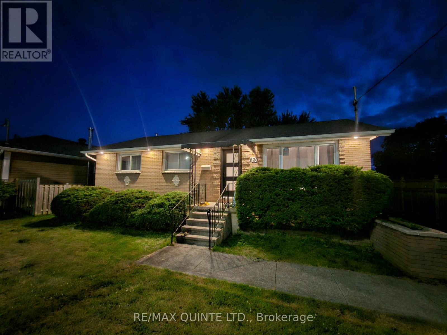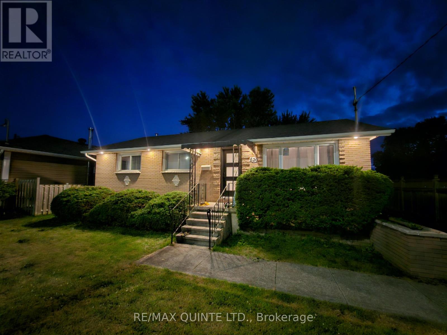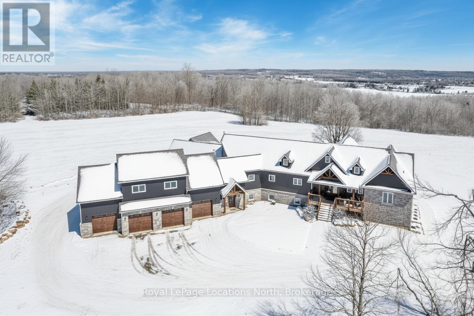15 Barbara Drive
Nanticoke, Ontario
Welcome to lakeside living! This charming 2-bedroom, 1-bathroom home is just steps from the shores of Lake Erie, offering the perfect blend of relaxation and convenience. Whether you’re searching for a year-round residence or a cottage getaway, this property delivers. Inside, you’ll find tasteful updates throughout and an open-concept floor plan designed for easy living and entertaining. Outside, enjoy a spacious porch ideal for morning coffee or summer evenings, plus a detached garage for extra storage or hobbies. With the lake practically at your doorstep, this home is ready for you to move in and start making memories. Don’t miss the chance to experience it—book your private showing today! (id:47351)
Bsmt - 9 Vanier Street
Whitby, Ontario
This new basement apartment is bright and spacious, now available for lease. Offering 2 (two) bedrooms, 1 big Washroom and windows that allow for beautiful naturallight, all through liminate floor making the space feel warm and inviting. The open-concept layout creating a clean and modern feel. A generous kitchen with full-size appliances provides plenty of room to cook and entertain, while the bathroom includes a walk-in shower for added convenience. Private laundry in basement. One parking space on the driveway is included in the lease. All utilities are included in the rent. (id:47351)
935 - 45 Sheppard Avenue E
Toronto, Ontario
MOTIVATED LANDLORD! Fantastic, turnkey office space located in central Toronto. Great opportunity, perfect for lawyers, paralegals, start-ups or those looking to downsize. Enjoy your very own private office space with all the perks & amenities of something MUCH larger. Complimentary boardroom access, kitchen usage w/ free coffee, general reception ser vices and tons of other options to help make operations seamless. Best value you'll find in the area! Steps away from the Yonge/Sheppard subway station, only two blocks away from highway 401 and 20 minutes to Pearson airport. (id:47351)
1201 - 55 Mercer Street
Toronto, Ontario
South Facing Luxury Condo In The Heart Of Downtown Toronto. With Amazing Views Of The CN Tower & Skydome. Offering Contemporary Living In A Newly Luxurious Building Constructed In 2024. Located On The 30th Floor With Stunning Views Of Downtown Toronto. Stunning Brand New Condo Unit With 1 Bedroom + 1 Den & 1 Three Piece Washroom. Laminate Floors Throughout The Unit. Large Windows, 9' Ceilings, Modern Kitchen W/ Quartz Countertop And Built In Appliances. Grand Lobby Furnished By FENDI Features 18,000 sq. ft Of Indoor And Outdoor Amenities For Residents To Enjoy, Outdoor Fitness And Basketball Court, BBQ's And Fire Pits, Dog Walking Area. 24 HR Indoor Fitness Centre With Peloton Bikes, Valet Parking, and many more. Located in the Vibrant Entertainment District, steps away from Union Station, the Financial District, and the Waterfront all just a short walk away. (id:47351)
2128 - 80 Harrison Garden Boulevard
Toronto, Ontario
Bright and well-maintained 1+1 bedroom condominium at 80 Harrison Garden Blvd (Skymark Condominiums) in the desirable Willowdale East neighbourhood. Functional open-concept layout with a spacious living and dining area, modern kitchen, and a versatile den suitable for a home office or additional sleeping area. Includes in-suite laundry, central air conditioning, and quality finishes throughout. Well-managed Tridel-built concrete building offering a full range of amenities including 24 hours concierge/security, indoor swimming pool, fitness centre, sauna, tennis court, bowling alley, golf simulator, party/meeting rooms, library, guest suites, and visitor parking. Conveniently located steps to Yonge Street, TTC transit, subway access, restaurants, shopping, grocery stores, and everyday essentials, with quick access to Highway 401. Ideal opportunity to lease in a premium North York location with excellent walkability and transit connectivity. (id:47351)
302 Cullen Trail
Peterborough, Ontario
Welcome to 302 Cullen Trail** This stunning 3+1bedroom detached home backing onto a beautiful ravine, offering privacy and breathtaking views. The open-concept layout is perfect for family living and entertaining. Enjoy summer nights in the professionally landscaped backyard featuring interlock stonework (front and back), a custom deck with railings, outdoor foot lights, and your very own hot tub. The partially finished walkout basement comes complete with a kitchen and separate entrance, offering excellent in-law. Interior upgrades include elegant chandeliers and light fixtures, backsplash, zipper blinds and shades throughout, and quality appliances. The garage has custom shelving for added storage and convenience. Move-in ready and located in a quiet, family-friendly area this home combines comfort, style, and functionality in a rare ravine setting. Don't miss it! (id:47351)
17 Clearview Drive
Hamilton, Ontario
Nestled on a quiet, family-friendly street beneath the Escarpment, this exceptional custom renovated home impresses at every turn. Offering over 4,200 sq. ft. of luxurious living space, it showcases high-end finishes and impeccable design throughout. The thoughtfully designed layout includes 4+2 bedrooms, 4 bathrooms, and a private in-law suite with a separate entrance.From the moment you enter, the stunning foyer and illuminated staircase set the tone, serving as a striking architectural centerpiece. The chef's kitchen is truly a showstopper, featuring custom black cabinetry, leather-finished quartz countertops, an oversized island, and top-of-the-line appliances. The main level also offers an open-concept formal living and dining area, along with a spacious family room anchored by a custom fireplace.Upstairs, you'll find three generously sized bedrooms and two beautifully designed bathrooms, each complete with a freestanding tub and separate shower. The main floor also includes a fourth bedroom or home office, plus an oversized spa-inspired bathroom with conveniently located laundry.The finished basement spans approximately 1,600 sq. ft. and includes a private suite with its own kitchen, bedroom, and bathroom-ideal for in-laws, teenagers, or rental income. An additional area offers endless possibilities, including a home gym, office, or secondary living space.Step outside to a professionally landscaped backyard designed for year-round enjoyment. The 14-ft swim spa features four jacuzzi seats, a swim current, and temperature control-perfect for summer swimming and winter relaxation, with far less maintenance than a traditional pool. Enjoy a turn key home with all the major updates: Engineered hardwood flooring on the main and second levels, European front doors, gemstone stucco façade, new windows (2023), roof (2022), garage doors (2023), security cameras, and Google doorbell. A truly exceptional home-this is a must-see! (id:47351)
1f - 1460 Highland Road
Kitchener, Ontario
This well-kept condo townhouse is a great find. The main floor offers an open concept layout with a spacious living area and a great kitchen with ample cupboard space, center island and breakfast bar. You'll also find a walkout to a private balcony off the kitchen. On the second floor you'll find 3 bright bedrooms, a 4-pc bath and laundry. Located close to shopping, transit and highways. Short walk to Sobey's, Harvey's, Shoppers, LCBO, Starbucks and more. (id:47351)
212 - 579 Clare Avenue
Welland, Ontario
Receive the 4th month rent FREE!!! Modern, 2-bedroom apartment on the second floor of a well-maintained building with elevator access. This bright unit features stylish finishes, brand new stainless steel appliances, contemporary cabinetry, hard surface flooring, and a fresh, neutral colour palette throughout. Heat and water are included; tenant pays hydro. Card-operated laundry in the building. Parking available for $25/month. Pet-friendly with restrictions. Smoke-free unit. Excellent location close to schools, shopping, transit, and everyday amenities. Applicants must provide full credit report, proof of income, and completed application. Layouts may be slightly different but the finishes are the similar. (id:47351)
21 Hibiscus Court
Brampton, Ontario
Beautiful and spacious 4-bedroom detached home offering a functional layout ideal for family living. The main level features bright living and dining areas, a comfortable family room, and a walk-out to the backyard-perfect for everyday enjoyment and entertaining. Upstairs boasts four generously sized bedrooms with two full bathrooms, while a convenient powder room serves the main floor. Single-car garage with driveway parking included. Ideally located close to schools, parks, public transit, shopping plazas, grocery stores ( walking distance to Chalo Freshco) , restaurants, community centres, and Brampton Civic Hospital, with quick access to Hwy 410 and Trinity Common Mall. A perfect blend of comfort, space, and convenience in a sought-after neighbourhood. Basement is not included and will be rented separately. Tenant to pay 70% of utilities. (id:47351)
609 - 6 Eva Road
Toronto, Ontario
Step into a bright, open-concept 1 Bed + Den condo designed for modern living. The sleek kitchen features granite countertops, stainless steel appliances, and a stylish breakfast island-perfect for quick mornings or hosting friends. The den comes with a closet, making it ideal as a home office, guest room, or even a second bedroom. Plus, enjoy the convenience of 1 parking space and 1 locker in a prime Etobicoke location that puts everything within reach. (id:47351)
1489 Rogerswood Court
Mississauga, Ontario
Nestled at the end of a quiet court in Lorne Parks prestigious White Oaks of Jalna, this custom 2021 five-bedroom home sits on a private pie-shaped 14,000+ sq ft lot enveloped by towering mature trees offering a Muskoka-like escape in the city. This ultra-modern residence blends elegance, warmth and high-end functionality, ideal for family living and entertaining. A grand façade and a stately double-door entry set the tone. Inside, a dramatic two-story foyer with a striking chandelier leads to a meticulously designed open-plan main floor. The chefs kitchen boasts custom cabinetry, a show stopping honed porcelain island and luxe Thermador appliances, including built-in wine cooler and coffee bar. A sun-filled dining area opens to the serene backyard, while the living room features a tray ceiling, a fireplace and modern built-ins. A few steps down, a family room showcases a 150-bottle temperature-controlled wine wall, a fireplace and access to a versatile rec room/office with side entrance. Upstairs, five generous bedrooms boast soaring ceilings and large windows. The oversized primary suite offers a steam fireplace, a custom walk-in closet with a center island and an oversized six-piece spa-like ensuite with rain shower, sauna and soaker tub overlooking the backyard. The entertainers basement boasts a wet bar, waterfall island, multi-TV wall and eight-seat home theatre. No detail is overlooked with upgrades like motorized shades, heated flooring, custom cabinetry, Control4 home automation, security system and surround sound. The remarkably private west-facing backyard spans 150 ft across the rear, and features a hot tub, cedar-lined multi-level deck with glass railings, Wi-Fi speakers, gas BBQ hookup, and ample space for a pool or play area. Ideally located near top schools, parks, shops and fine dining, with easy access to GO Transit and the QEW this home delivers the perfect blend of peaceful luxury and urban connectivity, just 30 minutes from downtown Toronto. (id:47351)
Main - 81 Holsworthy Crescent
Markham, Ontario
3 Bedroom 2 bathroom renovated home for rent In Sought After German Mills Area Home. Nestled In Quiet Community On Extra Wide Lot With Very Private Backyard. Features Great Size Principle & Bedrooms, Ready to move in, New Furnace, Washer, Dryer, Fridge and Dishwasher. Large Master Bedroom W/Walk-In Closet. Rent is for main and upper floor. (id:47351)
69 - 2285 Bur Oak Avenue
Markham, Ontario
Fully Furnished Ground Level Condo Townhouse Features One Bedroom, One Full 4PC Bathroom, Newly Installed Laminate Flooring, Freshly Painted, New Appliances, Microwave Private Terrace & Large Bedroom. 1 Parking Space. Located next to Parks, Public Schools, GO Train, Shops & Grocery Stores. (id:47351)
46 Wyper Square
Toronto, Ontario
Superbly located in a highly sought-after neighbourhood, this detached home offers exceptional convenience with easy access to Hwy 401, TTC, and Scarborough Town Centre. Featuring a spacious and functional layout, the residence offers 4 bedrooms and 4 washrooms, highlighted by a sun-filled family room with a seamless walk-out to the backyard-perfect for indoor-outdoor living. A grand double-door entrance and 9-ft ceilings on the main floor create a bright and airy atmosphere throughout. Thoughtfully upgraded with tall kitchen cabinetry, granite countertops, an oak staircase with elegant railings, glass shower doors, and pot lights across the main level. Freshly painted and move-in ready, this home delivers comfort, style, and outstanding value in a prime Toronto location. (id:47351)
901 - 45 Sheppard Avenue E
Toronto, Ontario
MOTIVATED LANDLORD! Fantastic, turnkey office space located in central Toronto. Great opportunity, perfect for lawyers, paralegals, start-ups or those looking to downsize. Enjoy your very own private office space with all the perks & amenities of something MUCH larger. Complimentary boardroom access, kitchen usage w/ free coffee, general reception ser vices and tons of other options to help make operations seamless. Best value you'll find in the area! Steps away from the Yonge/Sheppard subway station, only two blocks away from highway 401 and 20 minutes to Pearson airport. (id:47351)
207 - 26 Western Battery Road
Toronto, Ontario
Discover the perfect condo alternative with this beautifully laid-out 2-bedroom, 2-bathroom home with a private entry, outdoor space, 1 locker, and 1 parking spot. Ideal for urban living, this gem is just steps from 24-hour Metro, Liberty Village's trendy shops and restaurants, and minutes from the vibrant King West and Entertainment Districts. Enjoy unbeatable convenience with TTC and subway access at your doorstep, easy connectivity to the Gardiner Expressway, and a nearby fenced dog park for your furry friend. Experience the best of downtown living with everything you need just a short walk away! (id:47351)
458 Doan's Ridge Road
Welland, Ontario
Welcome home to 458 Doans Ridge road in Cooks Mills! This 2 plus 1 bedroom, 2 bathroom, bungalow sits on a 60 foot by 283 foot lot, complete with municipal water and Septic (2021). This home has been fully renovated in recent years! As you enter the front door youll be welcomed by an open concept Kitchen/Living/Dining area. The kitchen has built in appliances (2025), wonderful island with seating, and a coffee bar! The spacious living room is complete with a gas fireplace! Down the hall to a four piece bath(2025), and 2 Bedrooms! The primary bedroom has a walk in closet and an ensuite bathroom with double sinks! The basement is newly finished and features an expansive billiards/family room, laundry room, the third potential bedroom, 2 storage rooms, and the utility room! Home also features a new tankless hot water heater in 2025! This home also has a separate entrance to the basement for a potential inlaw suite/apartment. Heading out the rear door, youll arrive at the new covered concrete patio, overlooking the fully fenced rear yard (2025)! The driveway has parking for more then 8 vehicles, plus the insulated 1.5 car garage with hydro! All together this is a wonderful package that you dont want to miss! Book your private showing today! (id:47351)
5825 Depew Avenue
Niagara Falls, Ontario
This Is A Solid All Brick Cozy 2 Storey Home. The Property Is Located Just Minutes Away From Wego Bus Station, Hwy And Clifton Hill. Continent Walking Distance To Supermarket. With Detached Garage And A Long Driveway. 3+2 Bedrooms And 3 Full Bathrooms. Amazing Layout And Spacious Backyard. Family Room Has A Lovely Fireplace. Great Room With 2 Skylights. The Prime Bedroom Size Is Great And Two Other Spacious Bedrooms . Finished Basement Features 2 Bedrooms And 3 Pc Washroom. Private Backyard Without Another House Disturbing Like Oasis In The City. (id:47351)
185 York Street
Ottawa, Ontario
Prime development site in Ottawa's ByWard Market. 185 York Street offers exceptional zoning flexibility with current R5S S77 zoning and future N6B S77 designation under Ottawa's New Zoning By-law. Permitted uses include low-rise, mid-rise, and high-rise apartment dwellings, with the ability to build up to 6 storeys (21.4 m height) by-right. A clean Phase 1 Environmental Site Assessment from 2022 is on file. Previously approved minor variances for lot width and area help streamline development without the need for public consultation. The property measures approximately 33 x 99 feet (3,209 sq ft). Ideally located steps to the Rideau Centre, University of Ottawa, Parliament Hill, O-Train station, and the ByWard Market, this site is well suited for boutique urban residential projects, purpose-built rentals, or luxury multi-unit development. Ground-floor commercial uses are permitted, including retail, office, or café-style activation, making it attractive for mixed-use development. Situated on York Street, slated for transformation into a pedestrian-priority shared promenade between 2025 and 2027 as part of the ByWard Market Public Realm Plan, the property offers strong exposure and long-term upside. No demolition required, providing immediate time and cost savings. Buyers to complete their own due diligence regarding development potential, building code compliance, and site planning. A rare opportunity to secure a premium lot in one of Ottawa's most vibrant downtown locations. (id:47351)
620 Sidney Street
Belleville, Ontario
Experience executive living at its finest in this fully renovated 5-bedroom, 2-bathroom rental, perfectly positioned on the edge of the highly coveted West Park Village neighbourhood. Designed with both luxury and versatility in mind, this exceptional residence features two legal, fully self-contained units, making it an ideal solution for multi-generational families, professional athletes, physicians, or professionals relocating from abroad.Flooded with natural light, the home showcases contemporary finishes, modern layouts, and thoughtful details throughout, offering a seamless blend of comfort and functionality. Enjoy the convenience of ensuite laundry on both levels and a detached single-car garage equipped with an electric vehicle charger, perfectly suited for today's modern lifestyle.Step outside and discover a private backyard retreat designed for both relaxation and recreation. The expansive outdoor space features an above-ground pool, hot tub, and generous green space, creating the perfect setting for entertaining, unwinding, or keeping active with family and friends.Located in a family-friendly community close to parks, schools, and everyday amenities, this home offers the rare combination of executive-level finishes and practical living in a prime location. Move-in ready and truly one-of-a-kind, this exceptional lease opportunity delivers space, style, and flexibility-this one truly has it all. (id:47351)
A - 620 Sidney Street
Belleville, Ontario
Experience executive living at its finest in this fully renovated upper unit; 3-bedroom, 1-bathroom rental, perfectly positioned on the edge of the highly coveted West Park Village neighbourhood. Designed with both luxury and versatility in mind, this exceptional residence is ideal for multi-generational families, professional athletes, physicians, or professionals relocating from abroad. Flooded with natural light, the home showcases contemporary finishes, modern layouts, and thoughtful details throughout, offering a seamless blend of comfort and functionality. Enjoy the convenience of ensuite laundry and a detached single-car garage equipped with an electric vehicle charger, perfectly suited for today's modern lifestyle.Step outside and discover a private backyard retreat designed for both relaxation and recreation. The expansive outdoor space features an above-ground pool, hot tub, and generous green space, creating the perfect setting for entertaining, unwinding, or keeping active with family and friends. Located in a family-friendly community close to parks, schools, and everyday amenities, this home offers the rare combination of executive-level finishes and practical living in a prime location. Move-in ready and truly one-of-a-kind, this exceptional lease opportunity delivers space, style, and flexibility-this one truly has it all. (id:47351)
B - 620 Sidney Street
Belleville, Ontario
Experience executive living at its finest in this fully renovated lower unit; 2-bedroom, 1-bathroom rental, perfectly positioned on the edge of the highly coveted West Park Village neighbourhood. Designed with both luxury and versatility in mind, this exceptional residence is ideal for multi-generational families, professional athletes, physicians, or professionals relocating from abroad. Flooded with natural light, the home showcases contemporary finishes, modern layouts, and thoughtful details throughout, offering a seamless blend of comfort and functionality. Enjoy the convenience of ensuite laundry. Located in a family-friendly community close to parks, schools, and everyday amenities, this home offers the rare combination of executive-level finishes and practical living in a prime location. Move-in ready and truly one-of-a-kind, this exceptional lease opportunity delivers space, style, and flexibility-this one truly has it all. (id:47351)
5385 8 Line N
Oro-Medonte, Ontario
FAMILY COMPOUND | Built in 2022, this expansive 9,000 sqft estate on 100 acres is ideal for multi-generational living, family compound use, or rental income potential. The property includes a custom main residence, a legal ranch-style accessory apartment with private laundry & a self-contained loft suite above a heated 4-car garage, offering exceptional flexibility. A grand foyer flows into a stunning living room featuring floor-to-ceiling windows & expansive panoramic views of the acreage. The main home features 3+2 bedrooms, 3 full & 2 half bathrooms, 9' ceilings & engineered hardwood throughout the main level. The great room showcases 19' vaulted ceilings with walk-out access to a covered deck overlooking the pool.The chef's kitchen & formal dining area are designed for entertaining, complete with quartz countertops, oversized custom island, double farmhouse sink, and premium stainless steel appliances. The primary suite is a private retreat with deck access, dual walk-in closets & a spa-inspired 5-piece ensuite featuring a soaker tub, walk-in shower, dual quartz vanity & private water closet.The walk-out lower level includes a large recreation room, two additional bedrooms & a dedicated salon with powder room, ideal for a home business, studio, or professional workspace, finished with durable vinyl plank flooring.The legal accessory apartment offers vaulted ceilings, an open-concept layout, quartz kitchen counters, private covered deck & in-suite laundry - perfect for extended family or income-generating rental use. The loft suite includes a bedroom, 4-piece bath, kitchenette & private deck for guests or independent living.The heated 4-car garage features 10' and 14' ceilings, ideal for car enthusiasts, storage, or workshop use. Outdoors, the 100-acre property supports hiking trails, hobby farming, recreational use, or a private nature retreat. Enjoy a resort-style outdoor setting with a heated 20' x 40' saltwater pool, multiple decks & expansive green space. (id:47351)
