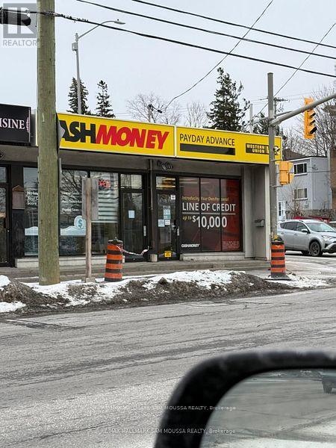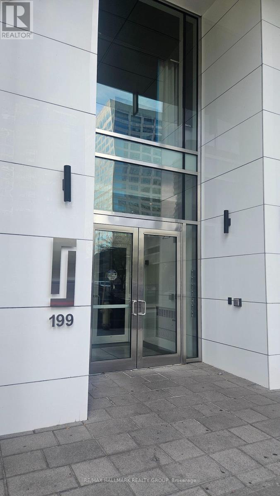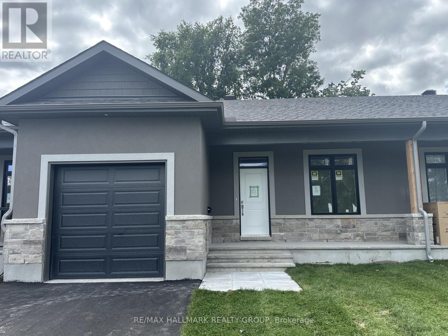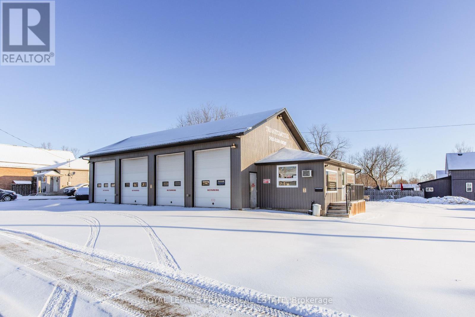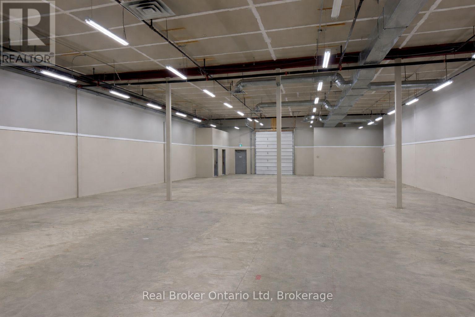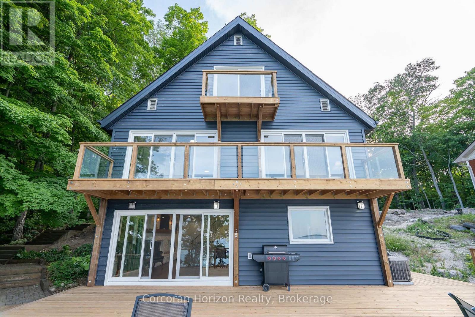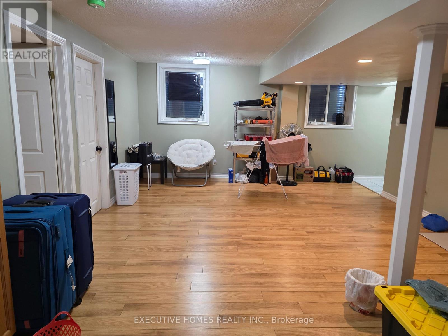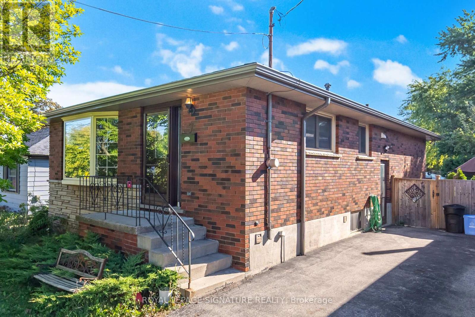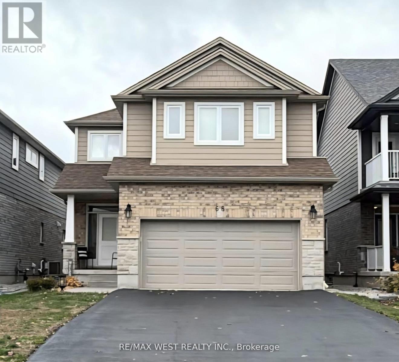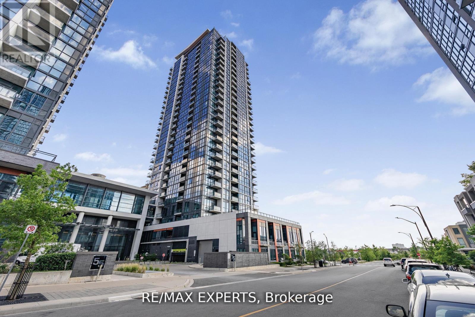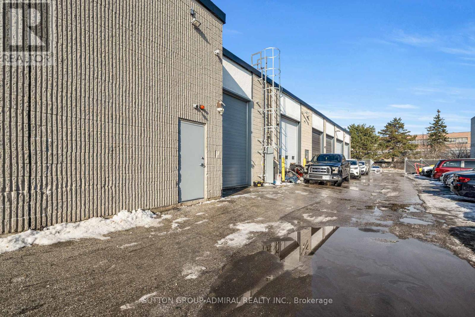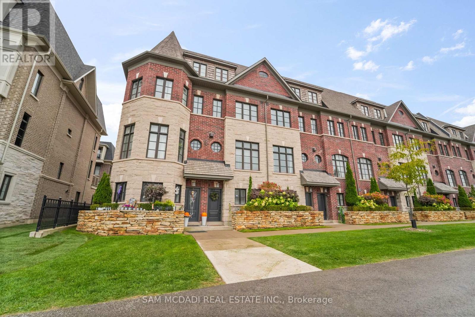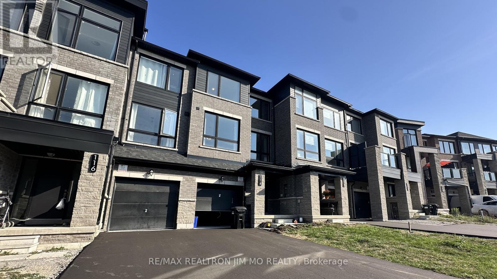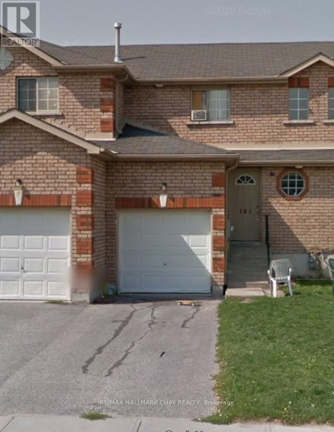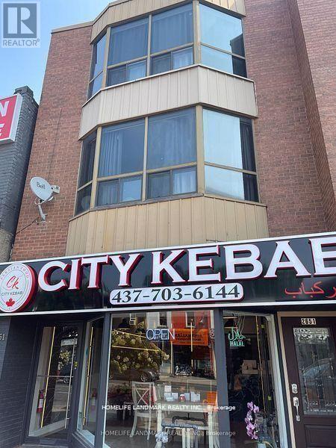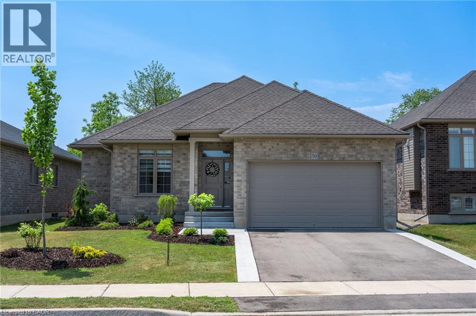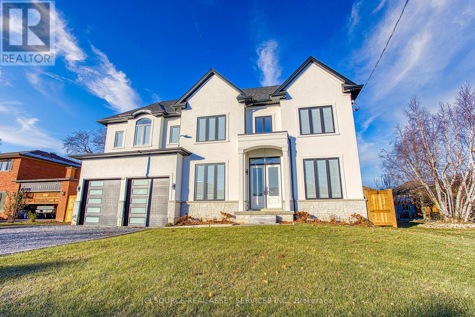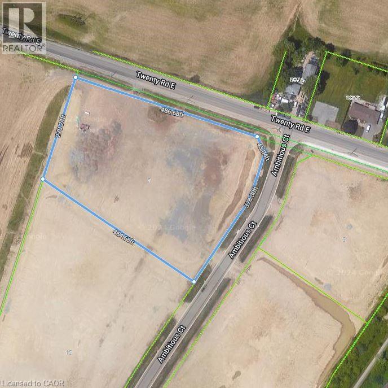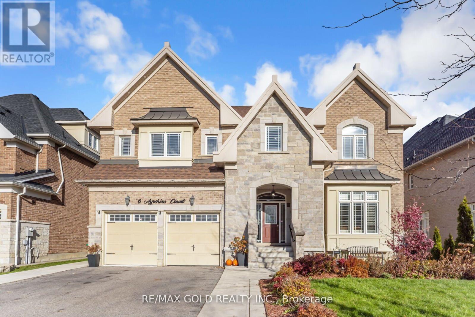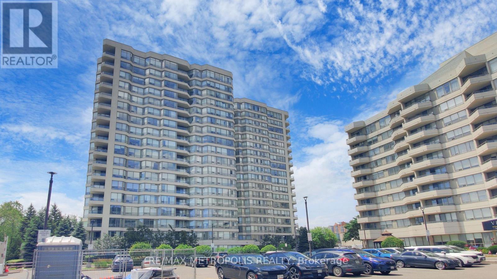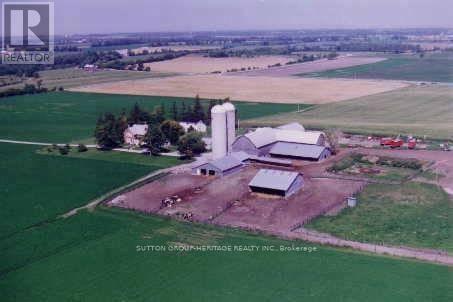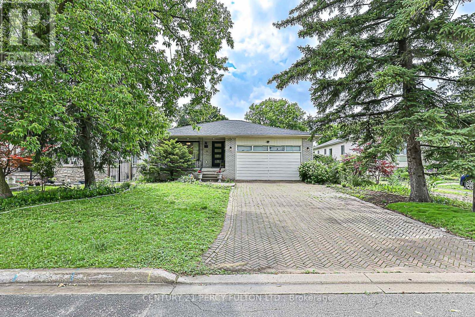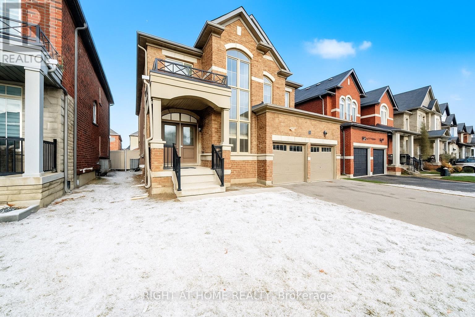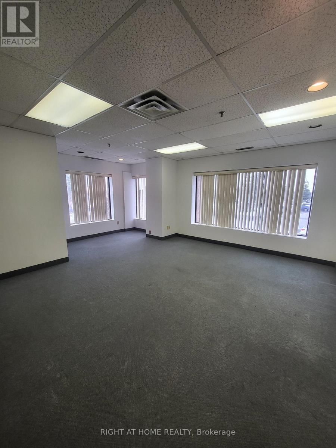1593 Bank Street
Ottawa, Ontario
Location does not get much better than this. Tons of exposure at the corner of Bank and Heron. 1950 square feet on the main level with a bonus lower level included in the lease. Perfect for retail, medical, and office use. This property is very well maintained with long standing pride of ownership. Bring your ideas and set up your new space here. Plenty of parking at the rear of the building. (id:47351)
199 Slater Street
Ottawa, Ontario
Welcome to The Slater, a sought-after downtown Ottawa condominium. This modern studio suite on the 17th floor features floor-to-ceiling windows that fill the space with natural light and a functional open-concept layout with a modern kitchen and stainless steel appliances. Residents enjoy access to premium amenities located on the 5th floor, including an outdoor kitchen, private dining room, games lounge, fitness facilities, hot tub, and private screening theatre. Non-smokers only. With an excellent Walk Score, shopping, transit, and dining are all steps away. Unit may be offered partially furnished. Flexible closing available. (id:47351)
1539 Flanders Road
Brockville, Ontario
Welcome to Rockford Forest, where modern living meets convenience. As you step through the covered porch, the open design welcomes you, offering captivating sightlines that stretch from the entrance to the rear of the home. The thoughtfully designed layout includes a bedroom and a 4-piece bathroom, providing a private retreat for guests. The kitchen awaits with ample cabinetry, quartz counters, a pantry, and generous space for your culinary adventures. Flowing seamlessly from the kitchen is the dining room and a cozy living room. Into the primary suite, where a spacious walk-in closet & luxurious ensuite create a retreat within your own home. In addition to these features, your rental experience at Rockford Forest includes the added convenience of snow removal and lawn care. These properties redefine modern living, offering a harmonious blend of functionality, style, and hassle-free maintenance. (id:47351)
118 Queen Street N
Kawartha Lakes, Ontario
This well-maintained commercial BUILDING offers an exceptional opportunity for business owners and investors alike. Currently operating as an auto repair shop, this property is equipped with 4 functional bays (9 x 12), a reception area, an office space, two bathrooms, and ample storage. The paved parking area ensures convenience for staff and customers. Zoned MRC, this property offers flexibility for a variety of commercial uses. Sold in conjunction with 122 Queen Street, a vacant lot zoned R1, this package boasts a combined frontage of over 130 feet on bustling Queen Street, providing excellent visibility and potential. A Phase 1 Environmental Report is available, making this property a ready-to-go investment. VTB Available. Don't miss your chance to own this versatile commercial property in a high-traffic area. **EXTRAS** Please do not disturb business operations. (id:47351)
1104 7th Street E
Owen Sound, Ontario
Discover approximately 5,000 SqFt of versatile industrial space, currently improved as a clean warehouse with both a rare double dock-high loading door and an additional grade-level door for maximum operational flexibility. Zoned M1, this property is ideal for logistics, light manufacturing, contractors, or service-based businesses seeking efficient distribution capabilities and functional layout options. The open floor plan allows for easy reconfiguration and can be remodeled to include office build-out or showroom space to suit tenant needs. Enjoy convenient access to Highways 6 and 10, supporting efficient shipping, receiving, and staff commutes. Call today to schedule a private tour and secure the perfect new home for your business. (id:47351)
77 Mcarthur Drive
Penetanguishene, Ontario
Stunning Waterfront Home Renovated 4-Bedroom, 4-Bath with Boathouse Experience lakeside living at its finest in this newly renovated 4-bedroom, 4-bath home. Set on a serene waterfront property across from Beausoliel Island, this home combines modern updates with the tranquility of nature, offering the perfect retreat. Watch the sunrise from the multilevel expansive decking while sipping your morning coffee. Spend the afternoon on your private beach and then head into town for dinner, a short 10minute drive away. Property Highlights:4 Bedrooms, 4 Baths Spacious and stylishly designed for ultimate comfort. Main Floor Laundry Convenient and practical for everyday living. Boathouse Perfect for storing watercraft or enjoying waterfront views. Expansive Deck Ideal for outdoor entertaining or relaxing by the water. Detached Garage Extra space for vehicles, storage, boats and more. Ready to embrace the waterfront lifestyle? Schedule your tour today! (id:47351)
35 Claudette Gate
Hamilton, Ontario
There is a separate side entrance to the Legal basement, Shared laundry with the upper unit.Tenant will pay 30% of all utilities. Tenant is responsible for cleaning/removing snow from theparking spot and walkway towards the basement. (id:47351)
7 Maitland Avenue
Hamilton, Ontario
Fabulous 3 bedroom detached brick bungalow + separate entrance to Fully Finished Basement, In-Law Suite, New kitchen with double sink, eat-in dining area, centre island, quartz counter + backsplash, hardwood flooring throughout living area and all bedrooms. Oodles of natural light flows through large bay window in spacious living room. Private entrance plus 2 ensuite laundry. Parking and back garden access included. Great location; close to upper James shopping district, Limeridge mall, restaurants, public transit, quick access to the Linc and Hwy 403. 4 car parking. Freshly painted. 2 Laundry rooms on Main & Basement. Great opportunity to Live on main level; and have potential income for basement of $1550 to $1800. One of Hamilton's most sought-after neighborhoods. Don't wait! Act Now. "Lets Make A Bond" (id:47351)
68 Challenger Avenue
North Dumfries, Ontario
Beautiful Large 4 bedroom family home with fully finished basement offering 5th bedroom and 3 piece bath. Open concept main floor with living/dining room offering hardwood floors and fireplace. Large kitchen with granite counters, breakfast bar and walkout to stunning backyard retreat. Main floor laundry and access to garage. Second floor offers 4 large bedrooms, Primary bedroom boasts a 5pc ensuite and walk-in closet. Beautiful backyard with salt water inground swimming pool, decking and shed easy to maintain with no grass and gas line for BBQ. (id:47351)
2408 - 75 Eglinton Avenue W
Mississauga, Ontario
Welcome home to this sun filled unit at Pinnacle Uptown, Crystal Tower. This 1-bedroom + Den condo is where comfort meets possibility. The open-concept layout flows effortlessly from a sleek kitchen to a bright living space, perfect for cozy nights or lively dinner parties. Modern upgraded full sized is a masterpiece, featuring luxurious quartz counters, Complementing backsplash and sophisticated finishes that elevate the space to new heights of elegance. The generous size primary bedroom has large closet and entrance to the modern semi on suite. Large den perfect for a home office or kids Nursery. Great Amenities, Pool, Fitness Centre, Guest Suite, Party Rm, Games Rm &More. Conveniently located minutes away from all major highways and the future Mississauga LRT, you are walking distance from Square One Shopping Center, parks, recreation centers, the list goes on. Don't miss out on this turn key unit! (id:47351)
3 - 70 Vanley Crescent
Toronto, Ontario
Excellent opportunity to lease well maintained industrial unit in the heart of North York. Strategically located near Sheppard and Chesswood which is very close to Highway 401, public transit and nearby amenities.This two level renovated versalite unit features many functional rooms, spacious open industrial area with 18 Ft clear,it is a mix of clean warehouse space and finished office. There are variety of permitted uses under EH1 zoning making the space adaptable to diverse business needs. The upstairs area is 1,405 SqFt, main floor is 6,312 SqFt, convenient ground level shipping door,10 exclusive parking spots.Available for immediate occupancy.The active licence for the Cannabis Business could be provided. The price is Net rent. The tenant will pay as well their own utilities, HST and TMI. (id:47351)
2 - 2160 Trafalgar Road
Oakville, Ontario
Welcome To This Absolutely Stunning Freehold Townhome Nestled In The Heart Of River Oaks, Showcasing Approx 2000 Sq Ft Of Luxurious Living Space, A Rare Double/Tandem Garage & Gleaming Hrdw Floors Throughout. The Ground Level Offers A Bright & Functional Office With Large Windows, Custom Built In Desk & Shelving, Along With Convenient Inside Access To The Garage. The Main Level Is Both Elegant & Inviting, Featuring A Beautiful Living Room With Gas Fireplace, Crown Moulding, Pot Lights, Expansive Windows & Custom Built Ins, Seamlessly Flowing Into The Dining Area & Designer Kitchen. The Kitchen Is A True Showpiece, Complete With Wolf Oven, Caesarstone Counters, Kitchen Island, Touchless Faucet, Wine Fridge & An Abundance Of Cabinetry, Plus A Walkout To A Private Deck, Perfect For Relaxing Or Entertaining. The Second Level Offers Two Spacious Bdrms With Hrdw Floors, Double Closets & A Well Appointed Laundry Room With Sink, Shelving & Extra Storage. The Entire Top Level Is Dedicated To A Spectacular Primary Retreat Featuring A Large Walk In Closet & A Spa Inspired Five Piece Ensuite With Heated Floors, Glass Shower & Soaker Tub. Loaded With Quality Finishes & High End Upgrades Rarely Found In Other Townhomes, This Exceptional Property Combines Style, Comfort & Sophistication In A Fantastic Area Close To Top Rated Schools, Parks, Shopping, Transit, Community Centre & Hospital. **See Feature Sheet Of Upgrades** (id:47351)
114 Blue Forest Crescent
Barrie, Ontario
3 Years New Executive Townhome Backs To Ravine With Walk-Out Basement! 4 Bedrooms & 4 Washrooms, Ground Floor Features A Bedroom With 3-Pc Ensuite, Pot Lights & Laminate Floor Perfect For In-Law Or Office. 9 Ft Ceilings On Main Floor, Open Concept Layout With Quartz Kitchen Counter , Central Island & Stainless Steel Appliances. Large Primary Bedroom With 3-Pc Ensuite Overlooking Ravine. Other Bedrooms & Living/Dining Room Overlook Pond. Steps To Public Transit & Barrie South GO Station. Close To Parks, Schools, Costco & Hwy 400.**Please Note Virtual Staging For Illustration Purpose Only!!!** (id:47351)
141 Black Cherry Crescent
Barrie, Ontario
Attention Investors! Opportunity to purchase a 3 bedroom, 2 bath freehold townhouse at a great price! Realtors, please read notes. (id:47351)
50 Vanrooy Trail
Waterford, Ontario
Beautifully situated in a quiet Waterford neighbourhood, this 3-bedroom home offers exceptional privacy with no rear neighbours and a peaceful trail just beyond the backyard. The open-concept design is bright and welcoming, filled with natural light that enhances the home’s modern feel. The kitchen is a standout, featuring quartz countertops and high-end appliances that blend style with everyday function. The spacious primary bedroom includes a walk-in closet and a well-appointed ensuite, creating a comfortable private retreat. Main-floor laundry adds convenience, while the unfinished basement presents an excellent opportunity to customize additional living space to suit your needs. Come see for yourself! (id:47351)
Upper Floors - 67 Creanona Boulevard
Hamilton, Ontario
Welcome to your dream home! This newly constructed luxury residence offers the perfect blend of elegance, space, and convenience, featuring 5 bedrooms, 6 bathrooms, and over 4,045 sq. ft. of bright, modern living space above ground. Step into a world of comfort, where large windows flood the home with natural light and high-end finishes elevate every space. The open-concept main floor offers a seamless flow for entertaining, with a designer kitchen that will inspire your inner chef. The primary suite is nothing short of spectacular with a 5-piece spa-like retreat where you can unwind after a long day. Every corner of this home has been meticulously crafted with style and functionality in mind. The lot offers endless potential for outdoor enjoyment in a quiet, family-friendly neighbourhood. Plus, with quick access to the QEW, commuting has never been easier. Dont miss the chance to rent this extraordinary home where luxury and lifestyle come together. The tenant is responsible for 75% of all utility costs in addition to the rent. AAA Tenants Only. No smoking. No pets. Unfurnished. The listing agent is related to the landlord. (id:47351)
7 Ambitious Court
Hamilton, Ontario
This 3.868-acre parcel of industrial land, zoned M3, is prominently situated in the burgeoning Red Hill Business Park, with frontage on Twenty Road. The property boasts a prime location at the intersection of Nebo Road and Twenty Road, ensuring high visibility within the rapidly expanding industrial hub. With services extending to the property boundary, this land offers a versatile range of potential applications, supported by the presence of numerous established businesses in the vicinity. (id:47351)
6 Ayrshire Court
Brampton, Ontario
Absolutely Stunning Luxury Home - Over 6,000 Sq. Ft. of Refined Living Space. Welcome to this exquisite 8-bedroom, 8-bathroom luxury residence, showcasing approximately6,000 sq. ft. of beautifully finished living space, including a professionally finished basement By the Builder with 9' ceilings and a separate side entrance. Every detail of this home has been meticulously crafted to combine elegance, comfort, and functionality. The custom-designed kitchen is a showstopper, featuring high-end built-in appliances, premium cabinetry, and luxury finishes that will delight any chef. The second level offers five spacious bedrooms, each with its own full bathroom appointed with granite or quartz countertops. The primary suite is a true retreat, boasting a spa-inspired ensuite with an oversized glass shower and designer touches throughout. The third-floor loft provides a versatile space complete with a sixth bedroom, four-piece bath, and a great room-perfect for extended family, guests, or a private home office. This home shows like a model with designer décor, extensive upgrades, and premium finishes throughout. From its generous open-concept design to its thoughtfully planned spaces, it delivers an unmatched combination of luxury and livability. (id:47351)
1609 - 75 King Street E
Mississauga, Ontario
Beautiful 1+1 suite available for rent at the Luxurious King Garden. The suite is conveniently located to all amenities, a walk away to Shopping, Transit and easy access to QEW. (id:47351)
21605 Sideroad 18a Road
Brock, Ontario
Excellent Working Farm Offering 105 Acres Approximately 94 Workable And Systematically Tile Drained Very Good Land. 2 Homes On Property Both Have Good Tenants. Large L-Shaped Bank Barn 40x30 Insulated Quaint Workshop And 62x40 Drive Shed South Side Of Property Boarding On Moving Creek. 2 Road Frontages 2 Driveways. One On 18A And One Off 13th Con Property To South Re-Zoned For Development. Great Location Just Outside Town Of Cannington. Investment Property Or Working Farm "Here It Is". Land Currently Rented To Local Farmer He Would Remain If Buyer Wants To Rent. (id:47351)
168 Ruggles Avenue
Richmond Hill, Ontario
Stunning fully renovated bungalow with over $400K in upgrades, offering three independent living spaces and exceptional mortgage covering income potential. The main floor features a bright open-concept layout with a gourmet kitchen, quartz countertops, custom cabinetry, stainless steel appliances, and direct walk-outs to both the backyard and parking area. Three spacious bedrooms, two modern bathrooms, and engineered hardwood throughout. The primary bedroom includes a spa-like ensuite and walk-out to a private backyard oasis with chlorine pool and two new decks. Two self-contained basement units, including a legal 2-bedroom retrofit apartment and a separate 1-bedroom in-law suite, each with private entrance, kitchen, bathroom, and laundry. Major upgrades include roof, owned tankless water heater (2023), furnace and A/C (2023). Located in one of the best neighbourhoods in Richmond Hill, close to schools, parks, and shopping. Turnkey luxury home with rare high-yield income potential. Fully furnished basement units included-purchaser to receive all furnishings as shown in photos. (id:47351)
1016 Wickham Road
Innisfil, Ontario
Exceptional detached residence offering approximately 2,762 sq ft of thoughtfully designed living space in a sought-after Innisfil community. Featuring a double garage with ample parking, 9-ft ceilings, and a grand open foyer leading into a generous great room, this property blends timeless sophistication with modern functionality.The expansive great room showcases large windows allowing abundant natural light and the option for a gas fireplace, creating an elegant yet comfortable family space. A formal dining area is perfectly positioned adjacent to the upgraded gourmet-style kitchen-ideal for entertaining and everyday living. The kitchen is appointed with a large island and breakfast bar, premium cabinetry, stone countertops, backsplash, and stainless-steel appliances, seamlessly connected to a bright breakfast nook overlooking the garden with potential walk-out to patio.The main level further features a well-planned mudroom and laundry area with direct garage access, a stylish powder room, and open-concept flow accentuated by quality finishes throughout.The upper level presents a serene primary suite complete with walk-in closet and a 5-piece spa-inspired ensuite offering double sinks, glass shower, and deep soaker tub. Three additional bedrooms provide ample flexibility for family, guests, or a home office, complemented by a second-floor laundry for added convenience.Highlights include gleaming hardwood floors throughout, energy-efficient windows, and a lower level with rough-in and layout ideal for future finishing or recreation area.Located minutes from Lake Simcoe's sandy beaches, parks, schools, and the future GO Train station, with quick access to Highway 400. (id:47351)
A - 110 Cidermill Avenue
Vaughan, Ontario
Bright and spacious 2nd floor private entrance office space in a prime industrial location of Vaughn available for rent immediately. 3 rooms total (2 office rooms and 1 boardroom with Kitchen) Close to Hwy's 400/407/401 and Hwy 7. Utilities and T.M.I included. Tenant to pay for Insurance and Phone/Internet. (id:47351)
