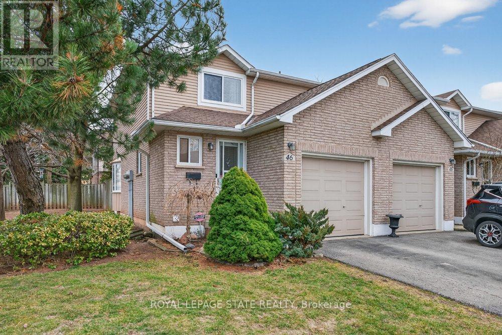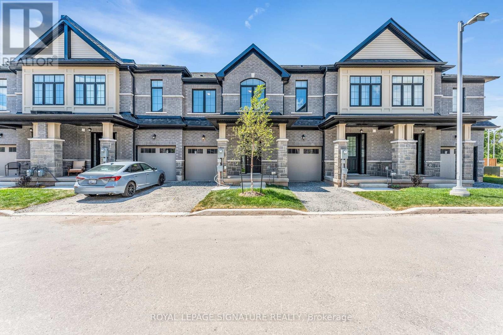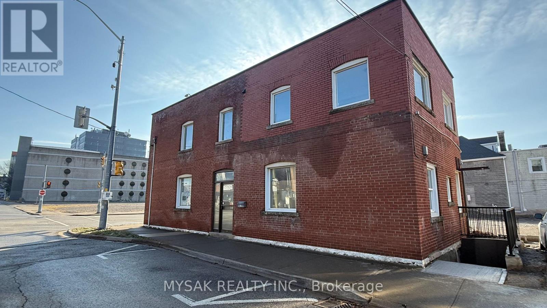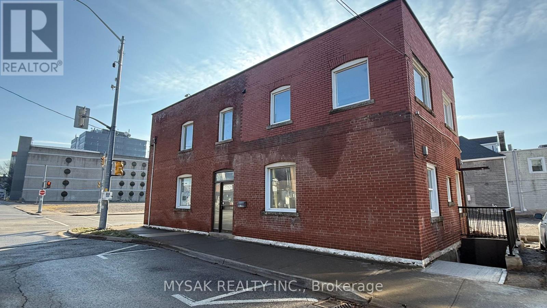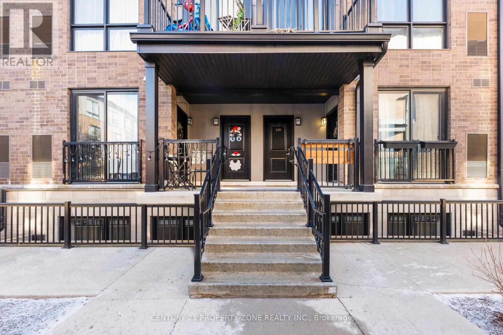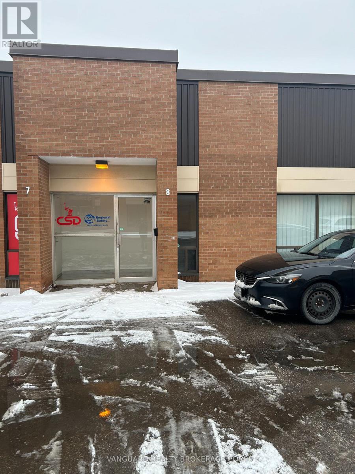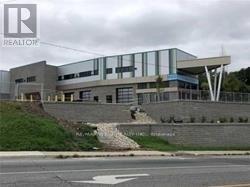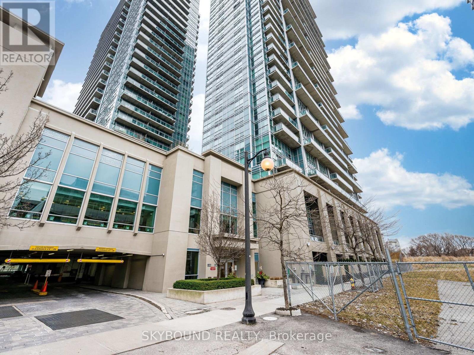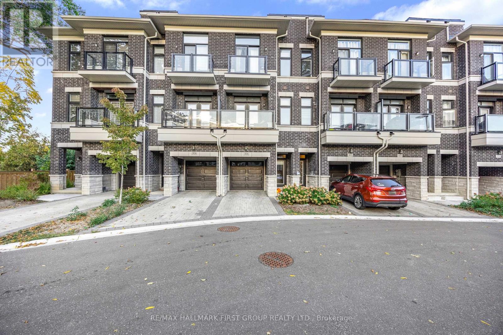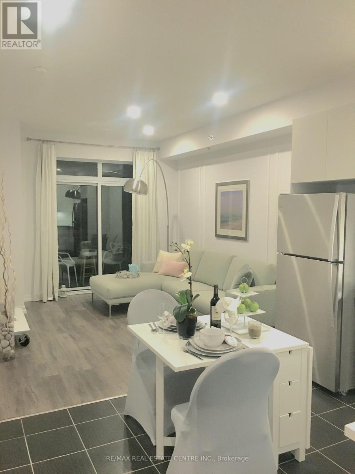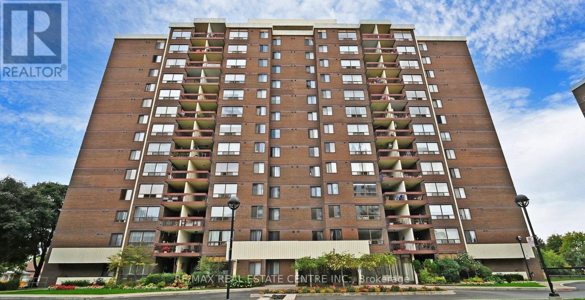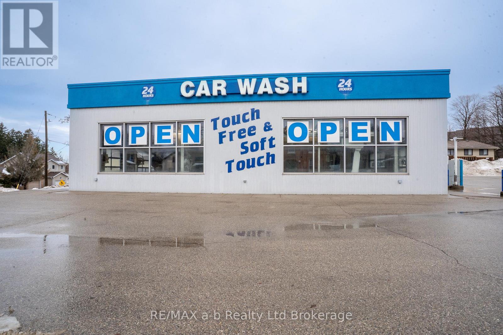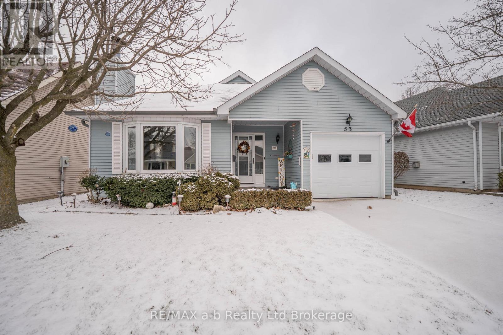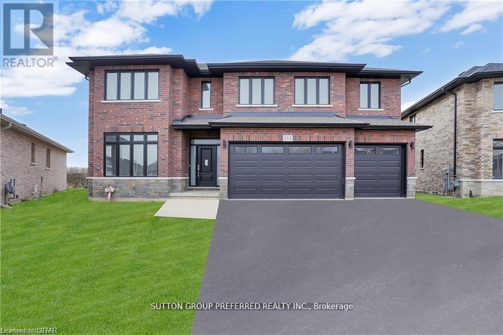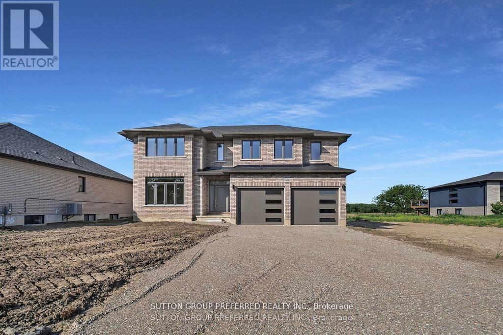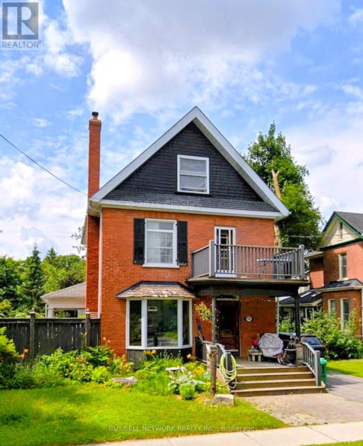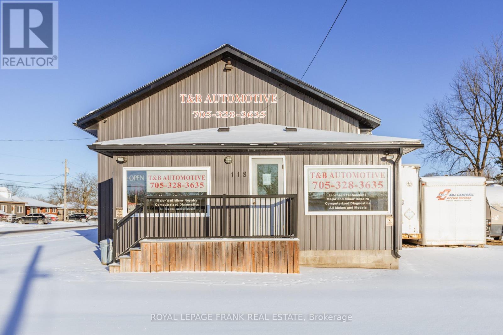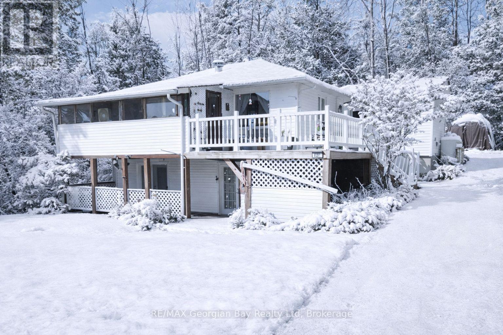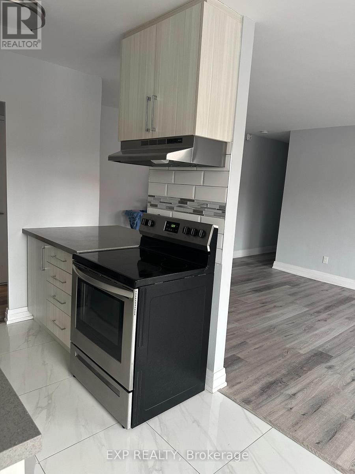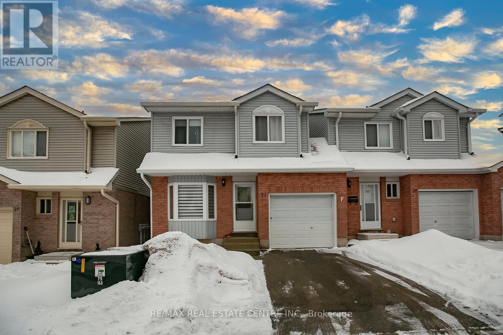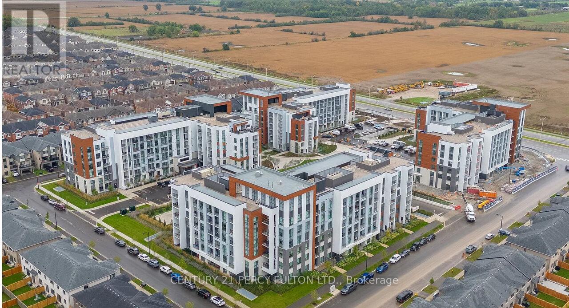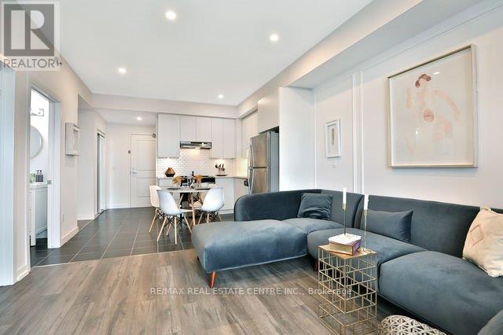46 - 610 Barton Street
Hamilton, Ontario
Gorgeous end-unit townhouse in a fantastic Stoney Creek location! Just minutes to the QEW (Fruitland) and close to schools, parks, restaurants, and all amenities. This home is extremely well maintained, spotless, and loaded with updates. Stunning open-concept kitchen featuring white soft-close cabinetry, quartz countertops, backsplash, centre island, and wine fridge-perfect for everyday living and entertaining. Updated bathrooms, ceramic and hardwood flooring, pot lights, California shutters, and convenient inside entry from the garage. Major updates include furnace and A/C (August 2022) and a garage door opener (August 2022). Unspoiled unfinished basement offers endless potential. Enjoy a private rear yard surrounded by trees with patio, deck, and professional landscaping. Outstanding location, great complex-shows 10+! (id:47351)
7453 Baycrest Common
Niagara Falls, Ontario
Welcome to this charming townhome nestled in a newer, well-developed community in Niagara Falls. This modern home offers 3 spacious bedrooms and 3 washrooms, providing comfortable and functional living for families or professionals. The main floor features a convenient powder room, while the second floor includes two additional washrooms. Ideally located close to major amenities such as Niagara Fallsview, schools, Costco, and with easy access to Highway 420,commuting is effortless. The property is also just 7.7 km from the Niagara border, adding toits exceptional convenience. * Tenant is responsible for all utilities. (id:47351)
7 King Street
St. Catharines, Ontario
Fully VACANT fourplex comprising three 1-bedroom units and one 2-bedroom unit, with potential to add a fifth unit. Conservative projected annual gross rents are approximately $75,000 as a fourplex. A building permit has been obtained and renovations are approximately 90% complete, leaving the property ready for final finishing touches. Completed work includes windows (2024), electrical service upgrade (2026), upgraded air duct system (2025), flooring (2024), kitchens (2023), bathrooms (2024), and a Phase 1 Environmental report (2023). (id:47351)
7 King Street
St. Catharines, Ontario
Fully VACANT fourplex comprising three 1-bedroom units and one 2-bedroom unit, with potential to add a fifth unit. Conservative projected annual gross rents are approximately $75,000 as a fourplex. A building permit has been obtained and renovations are approximately 90% complete, leaving the property ready for final finishing touches. Completed work includes windows (2024), electrical service upgrade (2026), upgraded air duct system (2025), flooring (2024), kitchens (2023), bathrooms (2024), and a Phase 1 Environmental report (2023). (id:47351)
110 - 1206 Main Street E
Milton, Ontario
Stylish 2-Bedroom, 3-Washroom Main-Level Stacked Townhome in the Heart of Milton. Welcome to this beautifully upgraded, move-in-ready main-level stacked townhome located in one of Milton's most sought-after and vibrant communities. Thoughtfully designed for modern living, this spacious 2-bedroom, 3-washroom home offers an exceptional blend of comfort, style, and everyday convenience. Step inside to find 9-foot smooth ceilings, upgraded laminate flooring, elegant trims, and tasteful mouldings that create a bright and sophisticated ambiance throughout. The contemporary kitchen is both functional and eye-catching, featuring quartz countertops, a designer backsplash, stainless steel appliances, and an oversized breakfast bar-ideal for casual dining and entertaining. The spa-inspired bathroom boasts a luxurious glass-enclosed super shower, creating a relaxing retreat. Additional highlights include modern lighting, ample storage, and all electrical light fixtures, window blinds, curtains, and rods. Enjoy an unbeatable, walkable lifestyle-just seconds to minutes from grocery stores, restaurants, cafés, gyms, the central library, community swimming pool, parks, walking trails, and arts and entertainment. Located across the street from an elementary school and daycare, and just minutes to downtown Milton, Milton GO Station, and Highway 401, this home offers outstanding connectivity and convenience. A rare and valuable bonus includes two secure underground parking spaces. Set in a quiet neighbourhood with friendly neighbours, this residence delivers comfort, functionality, and location in one complete package. (id:47351)
8 - 20 Magnetic Drive
Toronto, Ontario
Rare Small Truck Level Unit, Clean Uses Only. (id:47351)
2 - 1800 Davenport Road
Toronto, Ontario
Conveniently located. Unit available for lease, high ceiling, drive in door. Zoning allows variety of uses. No automotive use, plenty of parking. Great opportunity to start your business. short or long term lease available. (id:47351)
503 - 155 Legion Road N
Toronto, Ontario
Fabulous and bright 2 bedrooms 2 full bathrooms corner unit in fantastic location! Stunning views from floor to ceiling wrap around windows & huge balcony! Fantastic split bedrooms unit with great layout boasting over 700 Sq Ft. Primary bedroom with 3 Pc Ensuite & Walk- In Closet. Open concept kitchen with S/S Appliances( except fridge) , breakfast Island and granite countertops .Great for entertaining. Laminate flooring .Condo is located in the sought-after Mimico neighbourhood, known for its waterfront lifestyle and urban convenience, this residence is close to the lake, marina, parks, and scenic trails. Building amenities include an outdoor pool, sauna, rooftop terrace with BBQs, fitness centre, games room, one parking space. Easy access to major highways including the QEW, 427, along with nearby shops, restaurants, and daily conveniences. Ideal for professionals, couples, families looking to enjoy both city living and nature. Experience a lifestyle and make it long-term dream home! (id:47351)
3034 Islington Avenue
Toronto, Ontario
Modern 3-Year-New Townhome in Prime Humber Summit neighbourhood. Step into this beautifully designed 2+1bedroom, 3-bathroom townhome offering contemporary comfort and style. Boasting 9-ft ceilings and an open-concept layout, this home features an upgraded kitchen with premium cabinets, elegant quartz countertops, perfect for both everyday living and entertaining. Enjoy spacious, sun-filled rooms and thoughtfully designed spaces throughout. Ideally situated close to schools, public transit, parks, and the Humber River, this home offers the best of urban convenience and natural serenity. Just minutes from shopping, dining, and all essential amenities, this is the perfect opportunity for families and professionals alike. (id:47351)
402 - 2490 Old Bronte Road
Oakville, Ontario
Beautiful 1 bdr apartment in perfect location close to OTMH and many good schools; Apartment can be fully designer finishedurnished for extra cost if required (id:47351)
Ph 5 - 2542 Argyle Road
Mississauga, Ontario
This Penthouse is completely updated offering a two-bedroom, two-bathroom condo, modern comfort and style. Situated in a well-kept, family-friendly complex. This unit has an open concept layout . The kitchen showcases stainless steel appliances, quartz surfaces, and a double sink. The sun-filled large sized living area opens to a private balcony with desirable south-facing lake views. All Utilities are included except for internet in the rent. Primary bedroom features a custom closet and 2-piece ensuite. Second bedroom includes built-in storage with ample hallway closets and in-suite laundry. Building offers Games Room, Gym, Outdoor Pool, Party/Meeting Room, Tennis Court, ample Visitor Parking. 1 parking space and locker included. (id:47351)
771 Dundas Street
Woodstock, Ontario
Dual tunnel laser wash in central Woodstock with one bay a Touchless System, and the other a Soft Touch System on a stand-alone site on a large corner lot with prominent road views, large & brightly lit road signage, easy entry and exit onto a side road. There are multiple values here... substantially upgraded and new systems over the past 3 years and also in incredible return on investment with little input time. Excellent business investment that can be managed remotely. (id:47351)
53 Hawkins Crescent
Tillsonburg, Ontario
This beautifully updated 2-bedroom, 2-bathroom bungalow blends comfort, style, and community living in one perfect package. The spacious living and dining areas feature modern laminate flooring and a cozy gas fireplace, creating a warm and inviting atmosphere. The bright kitchen impresses with two skylights, abundant cabinetry, a garburator, and a convenient breakfast bar.Just off the kitchen, the den provides a comfortable space to relax or work, opening onto a charming, partially covered deck. With no neighbours directly behind, you'll enjoy peaceful views of a quiet walkway and added privacy. The deck and backyard offer an ideal retreat-perfect for morning coffee, entertaining friends, or simply soaking in the serenity of adult lifestyle living.The roomy primary suite features a walk-in closet and a stylish updated 3-piece ensuite with heated floors, a pedestal sink, and a walk-in shower. A second bedroom and another beautifully updated 4-piece bath with a sunspot window provide comfort for guests or hobbies. Main floor laundry adds convenience, while recent updates include a newer roof, furnace, garage door, sprinkler system, lighting, windows, and fresh exterior carpet.Located in a sought-after adult lifestyle community, residents enjoy access to a recreation centre, outdoor pool, hot tub, and a full calendar of social activities. This is easy living at its best! Buyer to acknowledge a one-time transfer fee of $2,000 and an annual association fee of $655. (id:47351)
236 Walker Road
Pelham, Ontario
Welcome to 236 Walker Road - a home that truly shines inside and out. The resort-like backyard is the standout feature here: south-facing and naturally sun-drenched from morning to evening, showcasing a heated 12x22 saltwater pool, expansive Kichler low-voltage landscape lighting, smart automation controls, and a 10x12 covered deck with aluminum railings. Whether hosting, relaxing, or unwinding after a long day, this outdoor living space has the perfect atmosphere from sunrise to evening. Inside, the thoughtful design continues. This 4 bedroom, 3 bathroom custom-built home is finished with exceptional attention to detail. The kitchen features Hanstone quartz countertops, Moen faucets, a 36" gas range, built-in microwave/oven, and a Venetian plaster hood vent. Under-cabinet and valance lighting brighten the workspace, while raised outlets keep the backsplash clean and refined.Oversized upgraded windows and 200 amp service fill the home with both efficiency and natural light. Upstairs, you'll find three bedrooms plus a fourth bedroom currently opened up as a loft (easy to enclose if desired). The spa-inspired ensuite includes Silestone quartz and a glass-enclosed rain head shower. The lower level benefits from 8'4" basement ceiling height, enhancing space and comfort.Every upgrade reflects care, quality, and longevity - from the cartridge pool system to the smart lighting controls to the full spectrum of upgraded lighting throughout the home. A beautifully built home, designed for relaxed luxury living - both indoors and outdoors. (id:47351)
252 Leitch Street
Dutton/dunwich, Ontario
Stunning executive 2-storey with 5 bedrooms& 4 bathrooms is on a premium pie shaped lot backing onto farmland! This brick & stone 2851 sqft family home with 3 car attached garage is ready to move in! Tastefully designed with high quality finishing, this home features an open concept floor plan. Great room showcases the electric fireplace. Quartz countertops in bright kitchen and bathrooms. 4-pc ensuite with large glass corner shower & 2 sinks and walk-in closet off main bedroom. Convenient second floor laundry with cupboards. Impressive 9ft ceilings, 8ft doors, beautiful luxury plank vinyl & gleaming tile floors. Desirable location in Highland Estate subdivision close to park, walking path, rec centre, shopping, library, splash pad, pickle ball court, & public school with quick access to the 401. Move in and enjoy this family home. Other new homes for sale - contact listing agent. (id:47351)
186 Leitch Street
Dutton/dunwich, Ontario
Executive 2 story with 5 bedrooms & 3 bathrooms on a premium lot (218' DEEP) is an ideal place for a family! This brick & stone 2596 sf family home with 2 car attached garage is ready to move in! Tastefully designed with high quality finishing this home features an open concept floor plan. Great room showcases the electric fireplace. Quartz counter tops in bright kitchen & bathrooms. 4pc ensuite with large glass corner shower, & 2 sinks and walk in closet off main bedroom. Convenient second floor laundry with cupboards. Impressive 9 ft ceilings, 8 ft doors, beautiful floors & gleaming tile. Desirable location in Highland Estate subdivision close to park, walking path, rec centre, shopping, library, splash pas, pickle ball court & public school with quick access to the 401. Move in and enjoy. Other new homes for sale on Leitch - ask agent for details. (id:47351)
1 Bouw Place
Dutton/dunwich, Ontario
First time Offered! Stunning executive 2903 sf 2 storey on a corner lot on a quiet cul de sac is ready to move in. This brick & stone family home with 3 car attached garage features 5 generous bedrooms & 4 bathrooms! Tastefully designed with high quality finishing this home features an open concept floor plan. Great room showcases the electric fireplace. Quartz counter tops in bright kitchen & bathrooms. 4pc en suite with large glass corner shower, 2 sinks and walk in closet off main bedroom. Convenient second floor laundry with cupboards. Impressive 9 ft ceilings, 8 ft doors. Desirable location in Highland Estate subdivision close to park, walking path, rec centre, shopping, library, splash pad, pickle ball court & public school with quick access to the 401.Move in and enjoy. If doing an offer, please attach ALL schedules - found in documents. New home - taxes to be assessed. (id:47351)
773 Aylmer Street N
Peterborough, Ontario
Just a 4 minute walk to the Historic Teachers College and nestled in a beautiful mature neighbourhood, this Century home boasts the convenience of modern updates while retaining enough of the old world charm including the amazing fully restored 20 x 30 Carriage house with loft that would allow for multiple uses. When you enter this beautiful home you are greeted by a large foyer giving access to the main floor and the charming wooden staircase leading to the upper floors. As you continue into the home you will see a large living room with bay window and wood burning fireplace that has been fully restored with new mantle and hearth. Continuing towards the back of the home you will enter a generous sized formal dining area showing old world charm and giving plenty of room for your large dining table to host family gatherings. At the back of the home you will enter the country size kitchen and breakfast area that has been tastefully updated with modern conveniences such as gas stove and walkout to large decking with a spa like backyard including a heated in ground saltwater pool. As you get to the top of the wooden staircase and the second floor you will see three bedrooms with closets and plenty of light, a 3 piece bathroom with soaker tub and high ceilings throughout. One bedroom offers a door leading to a balcony overlooking the front yard that would be an incredible office space for those who work from home. Private from this floor is a lofted top floor that has been set up as a huge primary bedroom with full walk in closet offering room for all your belongings. The high ceilings throughout and the additional 3 piece bath on the main floor just add to the value that this beautiful home offers. Updates to this home include new steel roof, eaves, pool liner, lights, wiring, fireplace and more. View the virtual tour for your own personal look. (id:47351)
118 Queen Street
Kawartha Lakes, Ontario
Turnkey Business Opportunity: Profitable and Established with Strong Growth Potential! Take the reins of a thriving Automotive business with a solid track record and unlimited growth potential. This established business boasts a strong market presence, brand recognition, and a loyal customer base. Ideal for entrepreneurs or strategic buyers, this opportunity offers well-organized operations with all necessary systems, processes, and staff in place. The seller is open to providing transitional support for a smooth ownership transfer. Currently leasing 118 (MLS# X12692544) & 122 Queen Street (MLS# 12692714). This is the sale of the business only. (id:47351)
426 David Avenue
Tay, Ontario
Welcome to 426 David Avenue, a fantastic opportunity tucked away on a quiet dead-end street in Port McNicoll. This charming home features 3 bedrooms, 2 bathrooms, and a partially finished walkout basement, offering plenty of room for a growing family. The oversized property provides space to play, garden, or explore the potential of a future severance. A detached two-car garage adds convenience and extra storage. Located just steps from beautiful Georgian Bay and nearby walking trails, this property is perfect for first-time buyers or anyone looking to enjoy a peaceful lifestyle with easy access to nature and amenities. (id:47351)
310 - 579 Clare Avenue
Welland, Ontario
Receive the 4th month rent FREE!!! Modern, 2-bedroom apartment on the third floor of a well-maintained building with elevator access. This bright unit features stylish finishes, brand new stainless steel appliances, contemporary cabinetry, hard surface flooring, and a fresh, neutral colour palette throughout. Heat and water are included; tenant pays hydro. Card-operated laundry in the building. Parking available for $25/month. Pet-friendly with restrictions. Smoke-free unit. Excellent location close to schools, shopping, transit, and everyday amenities. Applicants must provide full credit report, proof of income, and completed application. Layouts may be slightly different but the finishes are the similar. (id:47351)
27 - 31 Parkview Drive
Orangeville, Ontario
Welcome to this well-maintained 3-bedroom end-unit townhouse located in a quiet, well-cared-for complex. The main floor offers a spacious living room and an inviting eat-in kitchen with a walk-out to a private deck-perfect for barbecuing and entertaining.Upstairs, you'll find three generously sized bedrooms, including a primary bedroom featuring a walk-in closet. The finished basement provides a large recreation room with ample space for a home office or additional living area, along with a convenient 2-piece bathroom and a separate laundry room.Ideally situated close to schools, parks, and everyday amenities, this home is perfect for first-time buyers, downsizers, or investors looking for comfort, space, and value. (id:47351)
112 - 470 Gordon Krantz Avenue
Milton, Ontario
Welcome to an exceptional corner suite at Soleil Condos by Mattamy Homes in Milton-where refined design meets effortless living. This luminous 2-bed, 2-bath residence offers 969 sq ft of indoor space plus an expansive 338 sq ft patio, thoughtfully laid out for both everyday comfort and memorable entertaining. Step inside to soaring 9-ft ceilings and rich, modern flooring that flow throughout the home. The fully upgraded bathrooms and chef-inspired kitchen are true showpieces: sleek quartz countertop, striking backsplash, premium stainless-steel appliances, designer deep sink, contemporary cabinetry, and brushed-gold faucet with matching soap dispenser. Smart touches such as keyless entry and a smart thermostat elevate convenience and security. The primary suite is generously proportioned, and features a stylish ensuite with a glass-door standing shower. Bedroom feature a spacious walk-in closet with large window. The second bedroom is equally large, with an oversized window, ample closet space, and a private three-piece bathroom, ideal for family or guests. The open family and dining area looks onto the patio through three large windows, filling the home with daylight and framing serene outdoor views. Outside, the expansive patio serves as a perfect venue for hosting friends, dining al fresco, or simply enjoying quiet evenings. Building amenities enrich daily life: a rooftop garden terrace, fitness center, and social lounge. The suite includes one underground parking space and one locker. Shows beautifully-a rare opportunity that stands out. Great place to call a home : close to shopping, Milton Hospital, public/catholic schools, parks, Public Transit, Restaurants & plazas, with easy access to Highways 401, 407, and 403. (id:47351)
318 - 2490 Old Bronte Road
Oakville, Ontario
Welcome to beautiful fully furnished 1 bdr + den unit with tons of upgrades and huge half covered balcony. Must see this one (id:47351)
