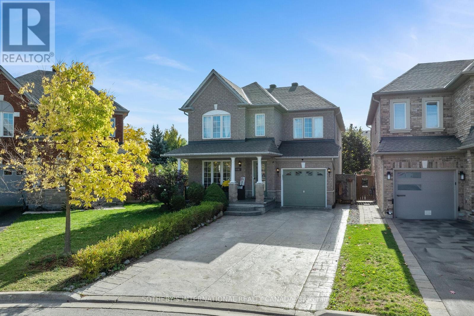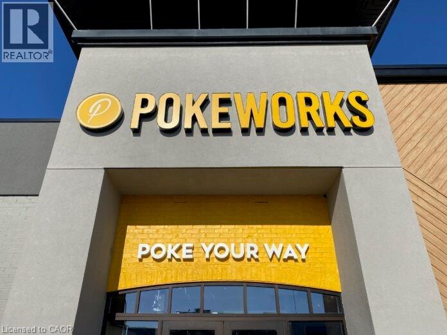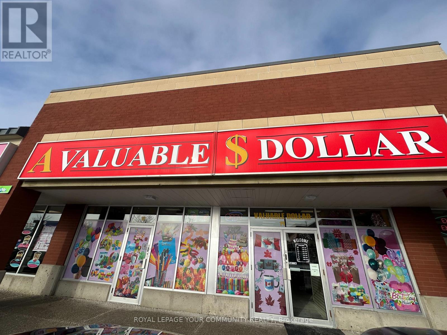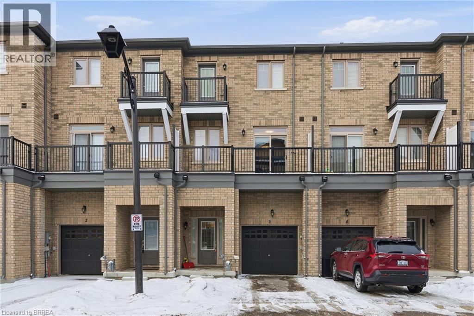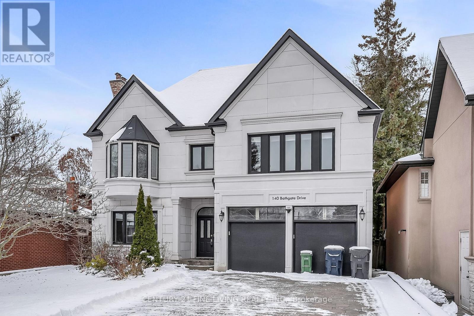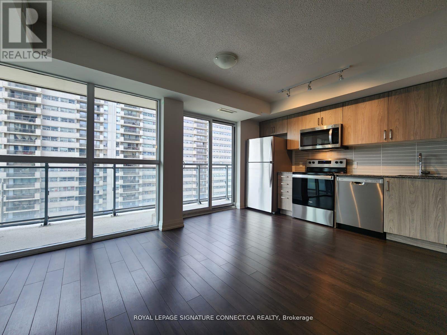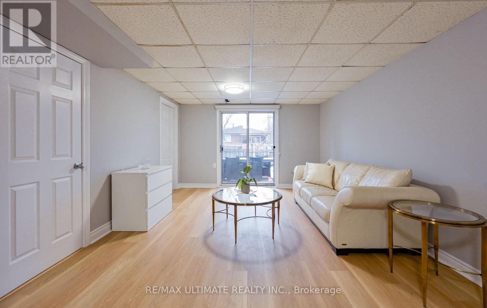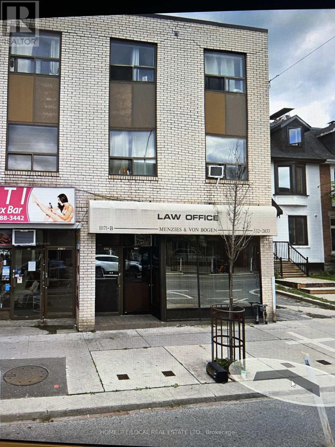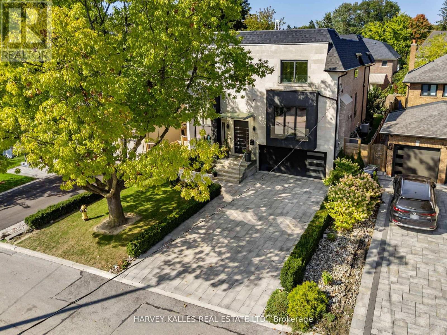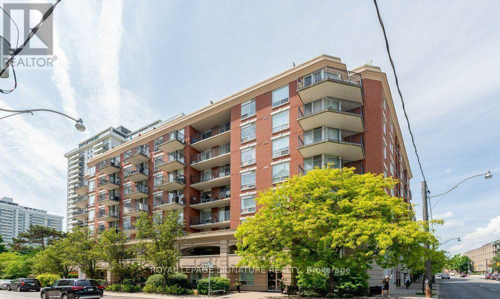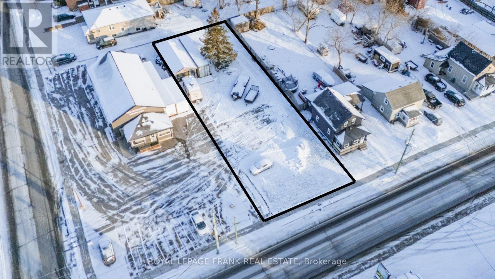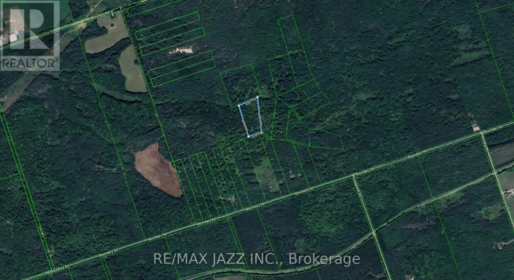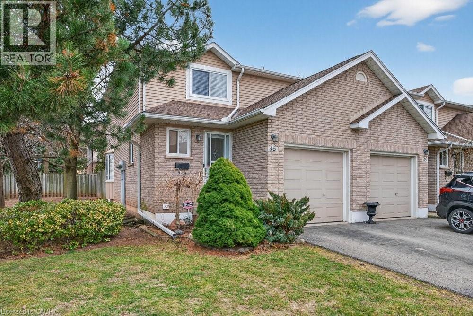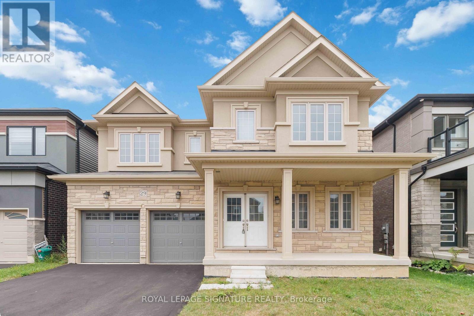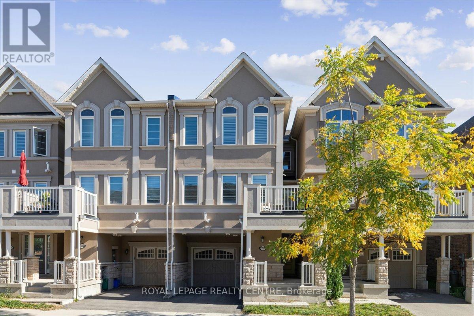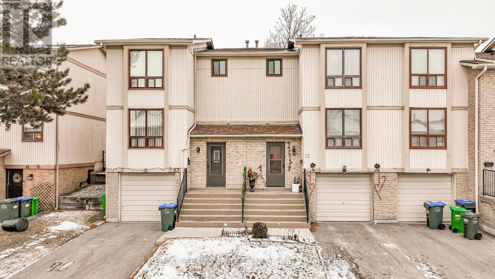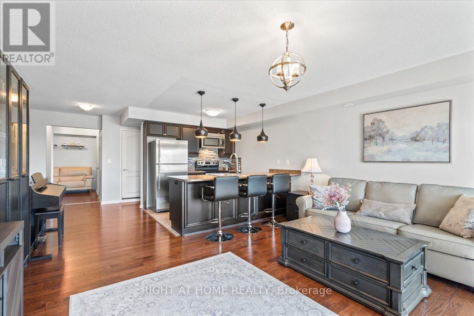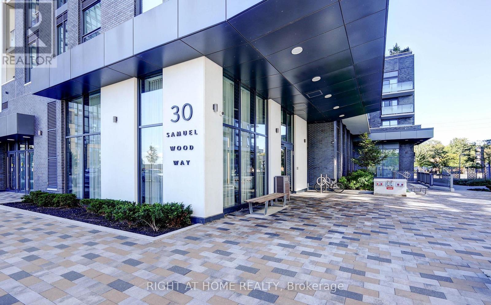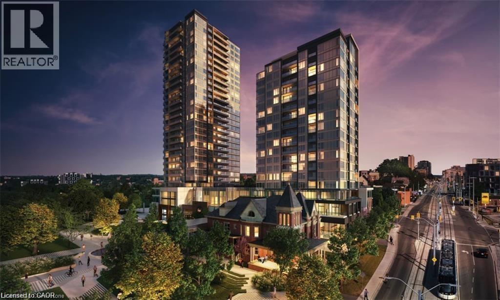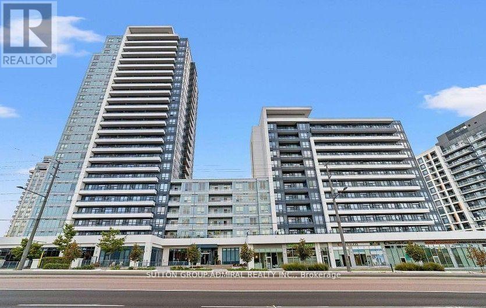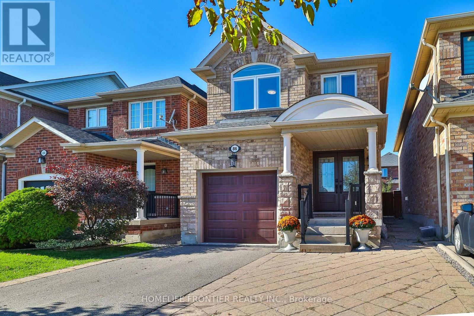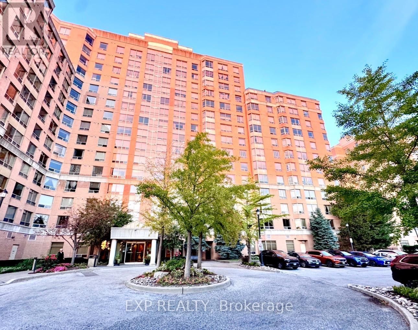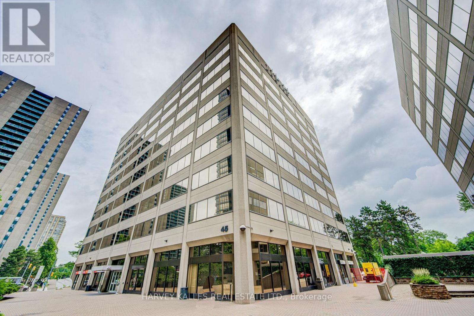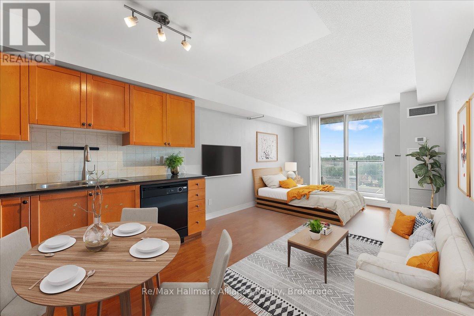2182 Meadowglen Drive
Oakville, Ontario
Absolutely Stunning Family Home in Sought-After Westmount! Welcome to 2182 Meadowglen Drive, an elegant 4+1 bedroom, 4 bathroom detached home nestled on a spacious lot in one of Oakville's most desirable family-friendly neighborhoods. This residence combines timeless charm with modern upgrades, offering the perfect blend of style, comfort, and functionality. Step inside to a bright and inviting main floor featuring hardwood floors, crown moldings, pot lights, and a cozy gas fireplace. The chef-inspired kitchen boasts stainless-steel appliances, a gas stove, stylish backsplash, and ample cabinetry, perfect for everyday living and entertaining. Upstairs, you'll find generously sized bedrooms with upgraded primary ensuite, a jacuzzi tub, stand-up shower, and custom cabinetry. The professionally finished basement extends the living space with a bedroom, full bath, office, and large recreation area. The bathroom is equipped with a heat timer, and the rec area is wired for speakers, creating the ultimate home entertainment hub. Outdoors, the property has been transformed into a private oasis with a newly added full backyard featuring a gazebo, a sparkling heated salt water swimming pool, hot tub, stamped concrete walkways, and rough-ins for an outdoor kitchen-ideal for hosting family gatherings or relaxing summer evenings. A deck and garden shed complete the picture-perfect setting. With no sidewalk out front, there's extra parking space on the stamped concrete driveway. the best rated schools in the area as well as hospitals, library and public transportation nearby. Just minutes to Neyagawa Park, Lions Valley Park, and Sixteen Mile Creek trails, offering lush green spaces and walking paths. Quick access to major highways (QEW, 403, 407), GO transit, shopping at Oakville Place Mall, restaurants, and everyday amenities. A safe, established neighborhood with a strong sense of community, perfect for families! (id:47351)
2465 Appleby Line Unit# D1-B
Burlington, Ontario
Thriving Fast-Casual Poke Restaurant for Sale Prime Location, Turnkey Opportunity! Step into a highly rated and fully operational fast-casual poke restaurant serving fresh, customizable bowls and sushi burritos. Located in a high-traffic area with strong footfall and established brand recognition, this is a turnkey business with growing revenues and a loyal customer base. Established Brand Part of a nationally recognized and fast-growing poke franchise known for premium ingredients and sustainability. Prime Location accessibility. Situated in a busy commercial and residential area with excellent visibility and - Fully Staffed & Operational ownership. Trained team in place; streamlined operations allow for semi-absentee Modern Buildout setup. Stylish, contemporary interior with high-quality equipment, fixtures, and kitchen Growth Potential partnerships. Opportunities to expand catering, delivery, local marketing, and community Ideal for an owner-operator or investor looking to step into a profitable and growing segment of the fast-casual dining industry. (id:47351)
#12/14 - 9200 Bathurst Street
Vaughan, Ontario
Well Established family owned Dollar Store for sale at the highly desirable southwest corner of the Bathurst & Rutherford intersection in the prime Thornhill location. The store is located in the Smart Centre Plaza, anchored by FreshCo, Tim Hortons, Rogers & Fido stores, and TD Bank,generating consistent foot traffic and strong daily exposure.This turn-key family business has been successfully operating for over 20 years, is open 9:30a.m. to 8:30 p.m., 7 days a week, and benefits from a strong and loyal customer base. The store is situated in a busy, high-traffic plaza with excellent visibility from Mills Road,surrounded by dense residential neighbourhoods, schools, and commercial businesses. The plaza offers ample parking, providing exceptional convenience for customers. The business demonstrates a proven track record of strong sales, including solid grocery revenue and additional income from Lotto services, with significant upside potential for growth. New ownership may expand the existing Dollar Store inventory or convert the space into a convenience store or another retail concept, subject to approvals.Additional opportunities include: Expanding grocery and everyday essential items, Adding convenience store products, Selling cigarettes (license required).This is an excellent opportunity for an owner-operator, family business, or investor to acquire a profitable Dollar Store in a prime, high-demand location. Do not miss this exceptional opportunity. (id:47351)
68 First Street Unit# 3
Orangeville, Ontario
Welcome to 68 First Street, Unit #3 in Orangeville. This beautifully designed three-storey townhouse offers an exceptional opportunity to own a modern, move-in-ready residence with 3 spacious bedrooms and 3 well-appointed bathrooms, perfectly suited for growing families, professionals, or multi-generational living. Step inside to a bright, carpet-free interior featuring an inviting open-concept layout where contemporary style meets everyday comfort. Refined finishes and oversized windows throughout the home allow natural light to pour in on every level, creating warm, airy living spaces ideal for both relaxing and entertaining. The thoughtfully designed floor plan offers excellent flow, while ample storage solutions enhance day-to-day functionality. The finished basement, complete with its own private entrance, provides outstanding flexibility and is ideal for an in-law suite, guest accommodation, home office, or potential rental opportunity. An integrated garage adds convenience, while the home’s prime location places you close to shopping, schools, parks, and essential amenities. Combining modern elegance, practical design, and a desirable location, this impressive townhouse is a fantastic opportunity for today’s discerning buyer seeking comfort, versatility, and long-term value. Book your showing today! (id:47351)
140 Bathgate Drive
Toronto, Ontario
****POWER OF SALE**** Great Opportunity. Vacant and Easy to show. Custom 2 Storey 5 Bedroom Home Located In The Highly Demanded Centennial Community And Close to The Rouge. The Home Is Situated On A Large 52 X 150.18 Foot Site. The Kitchen Is a Chef's Delight. Adjoining The Kitchen Is a Large Eat In Breakfast Room That Features A Walk Out To the Fenced Rear Yard And Pool. The Family Room Has A Beautiful Fireplace, Crown Moulding And Gleaming Hardwood Floors. The Main Floor Office Is Such A Bonus. The Main Floor Laundry Room Is Such A Convenience. Multiple Fireplaces and Walkouts Are Added Features of the Home. The Primary Suite Features Hardwood Flooring, A Gorgeous 6 Piece Ensuite and A Large Walk in Closet. The 2nd and Bedroom Has Its Own 4 Piece Ensuite. The 3rd and 4th Bedrooms Share a 5 Piece Ensuite. The Full Finished Basement Features A Kitchen, Large Recreation Room With A Fireplace and 2 Bedrooms. There Is Plenty of Room For Extra Storage In The Basement. Direct Garage Access And Plenty of Room for Multiple Cars In the Driveway. You will Not Be Disappointed. (id:47351)
634 - 20 Meadowglen Place
Toronto, Ontario
Stylish and modern1 bedroom, 1 bathroom condo. Enjoy an open-concept kitchen and living area with high-end finishes, stainless steelappliances, quartz counters and plenty of storage. The bedroom features a spacious closet and sleek glass sliding doors for a bright and airyfeel. Step onto your private balcony for westward views of the surrounding cityscape. Residents enjoy a wealth of amenities, including a 24-hour concierge, gym, pool, rooftop deck with BBQs, and more. Ideally situated with easy access to public transit, shopping, and Hwy 401, thispristine condo is ready to be your new home! (id:47351)
Main Floor - 60 Tineta Crescent
Toronto, Ontario
FURNISHED, ALL UTILITIES + INTERNET INCLUDED! Main floor unit with private, separate entrance and walk-out to the backyard. Very clean space, freshly painted, with new flooring and roller shades. Spacious, open-concept living offering 1 bedroom with a large closet and window overlooking the backyard, 3-piece bathroom, private laundry, and central vacuum with hose. All utilities included, internet and furniture as seen in photos. Located on a quiet, family-friendly street. Steps to TTC stops, Francesca Bakery, and nearby parks. Convenient access to Scarborough Town Centre, Agincourt GO Station, Centennial College (Scarborough Campus), supermarkets, Winners, and approximately a 30-minute TTC ride to the University of Toronto Scarborough. Ideal space for a single occupant or couple. No parking. (id:47351)
1071-B Bloor Street W
Toronto, Ontario
The law firm has been in continuous operation for approximately fifty-two (52) years and has conducted business under the name Menzies and Von Bogen Law Firm. Over this period, the firm has developed an established client base and ongoing professional relationships. The practice provides legal services and also engages in private mortgage transactions. The contemplated sale includes the goodwill of the firm, existing clients, investment clients, private mortgagees, and office equipment used in the operation of the business. The firm currently operates with an experienced lawyer and legal secretary who are knowledgeable in the firm's areas of practice and familiar with its clientele and procedures. Details regarding staffing and transition arrangements may be discussed further with interested parties. The business premises are located at street level on Bloor Street, offering direct public access and visibility. The location benefits from significant pedestrian traffic and is situated near the Dufferin Subway Station. The property is within walking distance of Dufferin Mall, financial institutions, restaurants, and other amenities in the Bloor Village area. The leased premises consist of approximately 1,200 square feet on the main floor and an additional 1,200 square feet in the basement, for a total of approximately 2,400 square feet. Two parking spaces are included with the lease. The existing lease documentation is available for review upon request. The current monthly rent is $5,263.72 plus HST, with the tenant responsible for a small portion of commercial property taxes and utilities. The lease term expires on December 31, 2026. The landlord is described as cooperative and responsive. The new owner can negotiate for an extension of the lease. (id:47351)
170 Burndale Avenue
Toronto, Ontario
Priced to Sell Timeless Modern Luxury in Prime Willowdale west, This rare, move-in-ready home blends timeless modern design with exceptional craftsmanship, offering over 5323 square feet of beautifully finished living space. From the moment you step inside, the thoughtful layout, soaring ceilings, and high-end finishes with imported Italian Cabinets, windows and doors, set the tone for elevated European style living. The main level is anchored by a stunning chefs kitchen featuring top-of-the-line Miele appliances, sleek custom Italian cabinetry, and an expansive island designed for both cooking and gathering. Just beyond, floor-to-ceiling windows in the family room flood the space with natural light and frame serene views of the large, private backyard an ideal setting for indoor-outdoor living. Upstairs, the incredible primary retreat offers a peaceful sanctuary complete with a luxurious 8-piece ensuite. Three additional generously sized bedrooms and a second laundry room provide ultimate comfort and convenience for families of all sizes. The bright lower level, with its radiant heated floors and direct walk-out to the backyard, adds About 1500 square feet of versatile space perfect for a media room, gym, or guest suite. No detail has been overlooked from wide plank white oak hardwood floors a Full Control4 home automation to custom LED pot lighting and automated Blinds. This is a home that truly shows to perfection. Located on a quiet, tree-lined street in Willowdale, with access to top-rated schools, shops, and transit, this is an extraordinary opportunity to own a designer home in one of Toronto's most sought-after neighbourhoods. Act quickly this exceptional property is priced to sell and wont last long. (id:47351)
310 - 300 Balliol Street
Toronto, Ontario
Welcome to this spacious and highly functional 1+1 bedroom residence in a boutique, low-rise condo in sought-after Davisville Village. This bright, south-facing unit features an open-concept living and dining area with hardwood floors, a walkout to a large covered balcony,and the convenience of a smart Nest Thermostat for temperature control - ideal for comfortable,efficient living year-round.The kitchen offers ample counter space and a large breakfast bar overlooking the main living area, perfect for both everyday living and entertaining. The generous den includes a full doorand can easily function as a second bedroom or private home office. The primary bedroom features a walk-in closet, and the unit is complete with ensuite laundry, one underground parking space, and a storage locker.Enjoy unbeatable convenience just minutes from Starbucks, Tim Hortons, Sobeys, the local farmers' market, shops, and restaurants. Transit is at your doorstep, with a bus stop around the corner and Davisville subway station only a five-minute walk away. Easy access to the Yonge subway line, major highways, excellent schools, and the Beltline Trail makes this an exceptional midtown lifestyle opportunity. (id:47351)
122 Queen Street
Kawartha Lakes, Ontario
This vacant lot offers 66.68 feet of frontage and 165.66 feet of depth, zoned Residential One (R1). This property presents incredible potential. Being sold in tandem with 118 Queen Street (VTB Available) (X12692558), together these properties boast a combined Queen Street frontage of over 130 feet, creating a rare chance to secure a prominent serviced corner lot in a sought-after location with a 16x 36 garage/shed. From its prime dimensions to its excellent zoning, this is a fantastic opportunity to shape the future of this corner in a growing community. Don't miss your chance to invest in Lindsay's potential! Please do not access property without representation. (id:47351)
0 Pt Lt 21 Con 1
Scugog, Ontario
Beautiful 6+ Acre wooded lot in the Durham East Cross Conservation Area. Highly regulated zone with a large number of natural heritage features that are present on this land. Mix hard and soft woods and brush. Maple, oak, beech, white pine & hemlock. Nearby Trails For Hiking And Snowmobiling. Zoned ORM-EP, This Land Presents Potential For Future Opportunities. Buyers Should Verify Possible Uses. (id:47351)
610 Barton Street Unit# 46
Stoney Creek, Ontario
Gorgeous end-unit townhouse in a fantastic Stoney Creek location! Just minutes to the QEW (Fruitland) and close to schools, parks, restaurants, and all amenities. This home is extremely well maintained, spotless, and loaded with updates. Stunning open-concept kitchen featuring white soft-close cabinetry, quartz countertops, backsplash, centre island, and wine fridge—perfect for everyday living and entertaining. Updated bathrooms, ceramic and hardwood flooring, pot lights, California shutters, and convenient inside entry from the garage. Major updates include furnace and A/C (August 2022) and a garage door opener (August 2022). Unspoiled unfinished basement offers endless potential. Enjoy a private rear yard surrounded by trees with patio, deck, and professional landscaping. Outstanding location, great complex—shows 10+! (id:47351)
29 Stauffer Road
Brantford, Ontario
This Stunning Ravine Property Located within the coveted community of Nature's Grand by Liv in Brantford, features a 4-bedroom, 4 bathroom detached home on a 43 x 101 foot lot offers luxurious living at its finest. Boasting almost 3000 square feet of stylish and functional living space above grade situated on a stunning ravine lot with an expansive backyard with plenty of room to live and entertain! The main level impresses with soaring 10-foot ceilings, a welcoming front foyer, elegant dining room, cozy study/office, beautiful open concept living room with fireplace and a large family kitchen with an island and spacious breakfast area. Laundry room with a walk-out to the backyard is also on the main level. Second level features a spacious primary bedroom with a 5-piece ensuite and his and hers walk-in closets. In addition to the primary bedroom there are 3 very generous sized bedrooms, one with it's own 4-piece ensuite and two bedrooms that share a semi ensuite. Beautiful porcelain and hardwood flooring throughout. The massive lower level with walk-out to the backyard is a blank canvas to create your dream entertaining space, potential in-law suite or rental income. Complete with a double car garage and a tranquil backyard, the possibilities are endless in this property! Enjoy effortless access to Hwy 403 and proximity to top-rated schools, major provincial investments, vibrant shopping, dining, historic parks, and recreational hubs like the Brant Sports Complex. Don't miss out on the opportunity to make this beautiful property and neighbourhood your new home! (id:47351)
3087 Mistletoe Gardens
Oakville, Ontario
Stunning Freehold Townhome! Welcome to this beautifully maintained home located in the highly sought-after, family-friendly Preserve community. Impeccably cared for, this bright and spacious residence offers carpet-free living with laminate flooring throughout and modern contemporary finishes that exude comfort and style. The main level features a large foyer with double coat closet, a laundry room with sink, and direct garage access for added convenience. Upstairs, enjoy an impressive open-concept living space perfect for entertaining. The upgraded kitchen boasts quartz countertops, stainless steel appliances, and a large center island with seating, overlooking the dining area. The cozy living room provides the perfect place to relax with walk-out access to a private balcony ideal for morning coffee or evening unwinding. The third level offers a spacious primary bedroom with walk-in closet and a 3-piece ensuite featuring a glass-enclosed shower and vanity with quartz countertop. The picture-perfect second bedroom includes double closets and built-in window seating originally a 3-bedroom floor plan redesigned to allow for a larger, more open space. A stylish main bath with quartz countertop, undermount sink, and updated lighting completes this level. Additional features and upgrades include oak staircase, updated light fixtures, Vinyl shutters and extra storage off the porch and in the garage. Located close to top-rated schools, parks, trails, shopping, and transit, this home offers the perfect combination of elegance, comfort, and convenience. A true gem in Oakville's prestigious Preserve community! (id:47351)
33 - 33 Guildford Crescent
Brampton, Ontario
Amazing condo townhouse, upgraded from top to bottom, located in the high-demand Central Park area, featuring 3+1 bedrooms and 2 bathrooms with a finished basement and separate entrance from the garage. The main floor offers a bright living room, open dining area, and a beautifully upgraded kitchen, while all bedrooms include laminated flooring and spacious closets. Enjoy a private backyard, garage, and two-car parking, plus excellent complex amenities such as a swimming pool, party room, and visitor parking. Conveniently located within the designated catchment for Williams Parkway Sr. PS, and close to Manorcrest Park, Ellen Mitchell Recreation Centre, William Osler Health System - Brampton Civic Hospital, Trinity Common Mall, Highway 410, and all major amenities. (id:47351)
11 - 149 Isaac Devins Boulevard
Toronto, Ontario
This charming two-bedroom, stacked townhouse in Toronto offers a perfect blend of modern living and convenience. Featuring an open-concept layout with a spacious living area, a sleek kitchen, an ensuite laundry, and a private balcony. This home is ideal for young professionals or small families. Lots of storage in the unit and a drive-in garage. Family-friendly community with a splash pad, skating rink, numerous parks, and green spaces. Walking distance to Starbucks, schools, public transit, shops, a walk-in clinic, a dentist, and restaurants. Quick drive to 401/400, providing easy access to all parts of the GTA! This townhouse offers comfort, accessibility, and the convenience of city living. This is a pet-free, smoke-free home - very clean and well-maintained. The maintenance fee is ONLY $594.35 for a 2-br condo with a garage! (id:47351)
1404 - 30 Samuel Wood Way
Toronto, Ontario
Client RemarksWelcome to Modern 1+Den Condo in The Kip District 2. This under-5-year-old 1-bedroom plus den suite offers over 600 sq. ft. of bright, contemporary living space with floor-to-ceiling windows and a private balcony capturing open north/east views. The functional den is ideal for a home office or reading nook. Prime Transit Location! Leave the car at home, just a short walk to Kipling Subway and GO Station, connecting you directly to downtown Toronto, Mississauga, and Pearson Airport. Quick access to Highways 427, QEW, Gardiner, and 401 makes commuting effortless. Shops, cafes, groceries, and casual or dine-in restaurants are all moments away. Sophisticated Finishes! High ceilings, sleek laminate floors, and modern roller blinds complement a streamlined kitchen with flat-panel cabinetry, quartz countertops and backsplash, under-cabinet lighting, stainless steel appliances, and an undermount sink. A full 4-piece bath, ensuite laundry, parking, and locker complete the package. Exceptional Amenities! Residents enjoy a fully equipped gym, large party room, rooftop terrace with BBQs, pet-washing station, and ample visitor parking, all within a vibrant, well-managed community. Perfect for commuters, first-time buyers, or investors seeking stylish city living in a transit-rich location. (id:47351)
15 Wellington Street S Unit# 606
Kitchener, Ontario
Welcome to Unit 606 at Station park tower B. Great opportunity to own this beautiful 1 bed1 bath corner unit wrapped around with tall glass windows for a spectacular view of the city of Kitchener. Centrally located in the Innovation District and so much to see and do! 11 ft ceiling, modern Kitchen with quartz counters, SS appliances, open Living/Dining area with floor to ceiling windows, insuite Laundry. The open-concept layout maximizes every inch of space, making it perfect and peaceful environment that truly feels like home. The spacious primary bedroom with oversized closet, a large, well-appointed three-piece bathroom adds a touch of everyday luxury to this beautiful condo. Finished in a modern grey and white colour palette. This unit is in the second tower of the Station Park development in downtown Kitchener, steps from LRT, Google, the Grand River Hospital, GO Train Station, coffee shops, restaurants and more. Centrally located in the Innovation District. Amenities include Two-lane Bowling Alley with lounge, Premier Lounge Area with Bar, Pool Table and Foosball, Swim Spa & Hot Tub, Fitness Area with Gym Equipment, Yoga/Pilates Studio & Peloton Studio , Dog Washing Station / Pet Spa, Landscaped Outdoor Terrace with Cabana Seating and BBQ’s, Concierge Desk for Resident Support, Private bookable Dining Room with Kitchen Appliances, Dining Table and Lounge Chairs, Snail Mail. And many other indoor/outdoor amenities planned for the future such as an outdoor skating rink and ground floor restaurants! Shopping and dining will be right on your doorstep, as Station Park will be outfitted with a number of retail and culinary options, including a grocery store! When the entire site is complete, this unit will also have great views of the outdoor courtyard! Do not miss out on this opportunity to own one of the best developments in Kitchener-Waterloo. This unit includes 1 underground parking spot (id:47351)
3 - 7900 Bathurst Street
Vaughan, Ontario
* Immediate Occupancy * Prime Commercial Condo Unit for Lease - Rare Corner Unit On Ground Level With Direct Exposure On Bathurst Street! Situated On Bathurst Street, This Rare Corner Unit Is Conveniently Located Next To The Main Entrance Of The Condominium, Offering Maximum Visibility And Accessibility. Perfect For A Variety Of Professional Office Or Retail Uses. South/East Exposure Provides Natural Light Throughout The Day, With Floor To Ceiling Windows. Don't Miss This Rare Opportunity To Lease A Premium Commercial Unit In A High-Traffic, High-Demand Area! Perfectly Positioned For Success! Tenant to pay own utilities. (id:47351)
86 Venice Gate Drive
Vaughan, Ontario
Welcome Home! !! Beautiful Well Maintained Detached house + basement apartment w/separate entrance, Located In The Highly Coveted Vellore Village Neighbourhood !!!This Magnificent Gem Features A Sun Filled Open Floor Plan. the kitchen boasts Stainless Steel Appliances And A Breakfast Area With Walk-Out To The Backyard, opening into the spacious living and dining areas, wood floor and staircase, smooth ceilings on both floors,crown mouldings, Pot Lights,new front entrance door, all new windows, Modern renovated powder room, The Second Floor offers 3 Bedrooms, Including a generous Primary Suite Which sitting area, walk-in closet, and a bathroom with sunken tub and separate walk-in shower, The renovated basement apartment has its own separate entrance and laundry. (Currently rented to a single tenant for $1,500/month.) The Backyard Is Perfect For Entertaining- relax in The Jacuzzi Or Enjoy All Fresco Dining !!! Walk To Schools, Parks, Playground, Sports Field, Trails. Quick Access To Hwy 400,Go Bus, Cortellucci Hospital. Amenities Galore!!! (id:47351)
1119 - 1883 Mcnicoll Avenue
Toronto, Ontario
All inclusive 954 sq ft large 2 Bedroom, 2 Washroom corner suite on the 11th floor offering resort style living in a luxurious Tridel community. This bright and spacious southeast facing unit features two functional bedrooms layout with clear open views and abundant natural sunlight throughout. Thoughtfully upgraded, the accessible ensuite includes grab rails and modern finishes, complemented by elegant touches across the suite. An ensuite storage/laundry room adds convenience to the well designed space. The Rent includes all utilities (Hydro, Heat, and Water), 1 parking space and 1 locker. Residents enjoy exceptional 5 Star amenities: A perfect blend of comfort, convenience, and luxury living with indoor pool, gym, sauna, mahjong and table tennis rooms, games room, guest suites, and 24 hour gated security with gatehouse. Ideally located steps from TTC public transit, parks, recreation centres, schools including the highly regarded Mary Ward Catholic Secondary School, Shops, Restaurants. (id:47351)
934 - 45 Sheppard Avenue E
Toronto, Ontario
MOTIVATED LANDLORD! Fantastic, turnkey office space located in central Toronto. Great opportunity, perfect for lawyers, paralegals, start-ups or those looking to downsize. Enjoy your very own private office space with all the perks & amenities of something MUCH larger. Complimentary boardroom access, kitchen usage w/free coffee, general reception services and tons of other options to help make operations seamless. Best value you'll find in the area! Extra's: Steps away from the Yonge/Sheppard subway station, only two blocks away from highway 401 and 20 minutes to Pearson airport. (id:47351)
910 - 1369 Bloor Street W
Toronto, Ontario
An Unbeatable Investment & Lifestyle Opportunity in One of Toronto's Most Connected Neighbourhoods! Welcome to your perfect urban oasis. This rarely available, highly sought-after studio offers the ideal blend of value, location, and lifestyle. Whether you're a first-time buyer, savvy investor, or looking for a stylish city pied-a-terre, this suite checks every box. Investor Alert: The condo is being sold in as-is condition and comes with a tenant in place until July who has already paid the last five months' rent upfront. The tenant is reliable and open to either extending the lease or vacating at the end of the term, offering flexibility for both investors and end-users. Perfectly situated steps from two TTC subway stations, streetcar lines, the Bloor GO Station, and the UP Express, you're only 8 minutes to Union Station and 17 minutes to Pearson Airport. Inside, this well-designed studio feels more like a junior one-bedroom, featuring a full-sized kitchen with granite counters, a spacious 4-piece bathroom, in-suite laundry, and three large closets. Bathed in natural light, the suite offers unobstructed views of Lake Ontario and High Park from your private balcony - ideal for morning coffee or evening sunsets. Enjoy low maintenance fees and a meticulously maintained building with great amenities. Step outside and walk to High Park, Roncesvalles, MOCA, farmers markets, boutique shopping and top-rated restaurants. With the upcoming Lansdowne GO Station and Bloor-Dundas redevelopment, the future potential here is tremendous. (id:47351)
