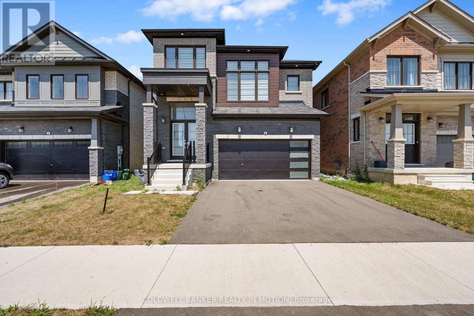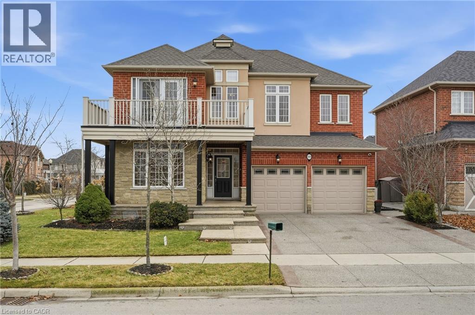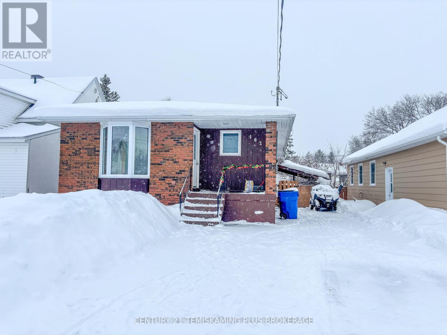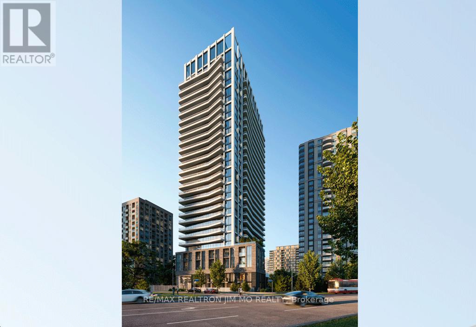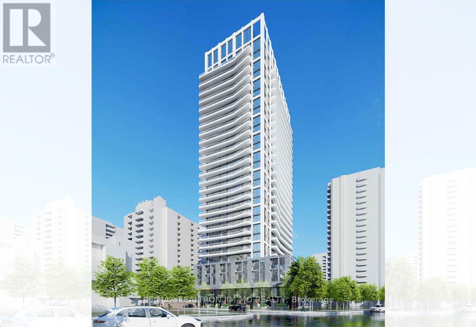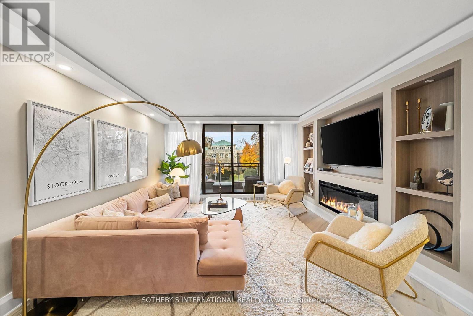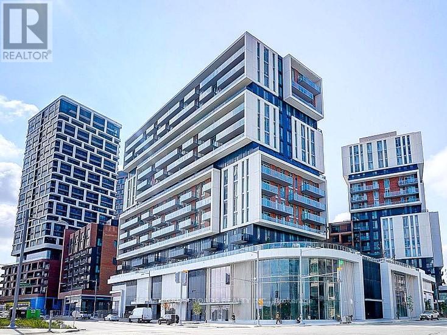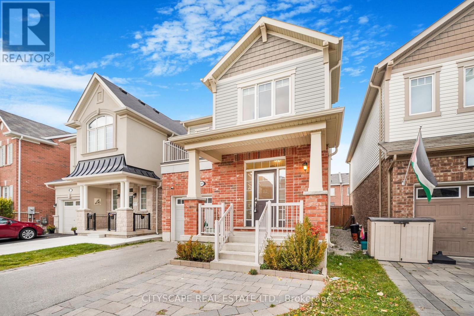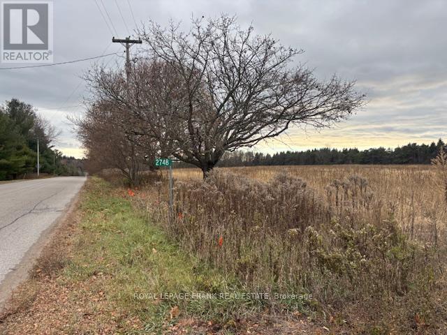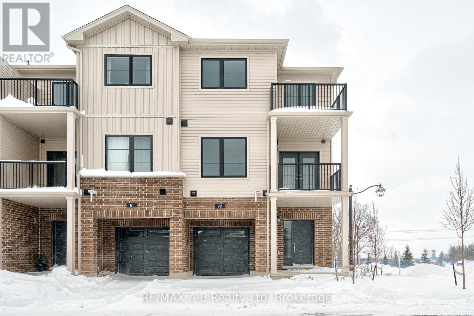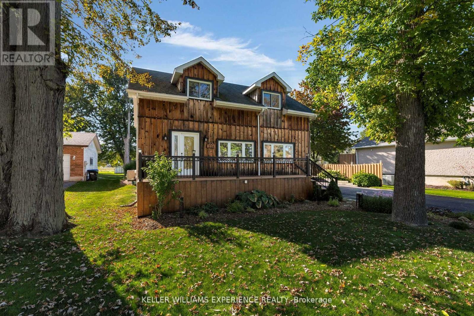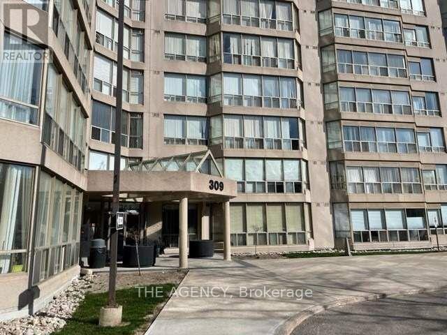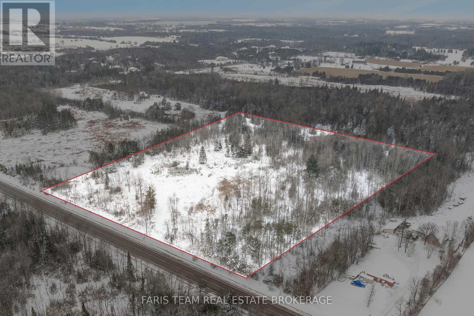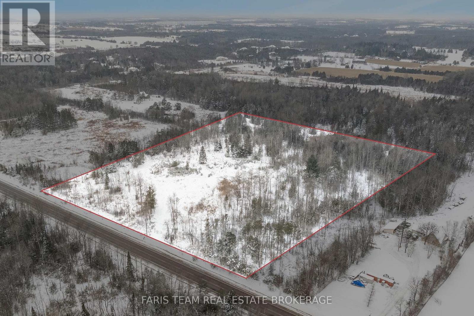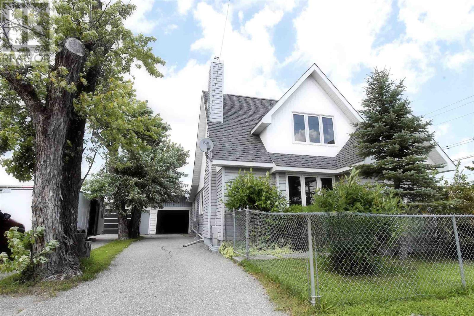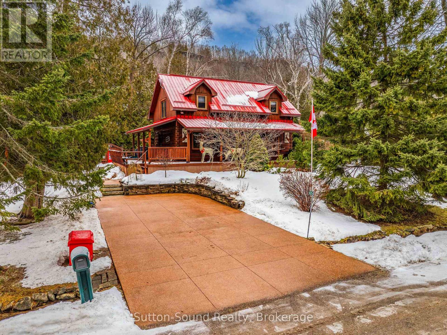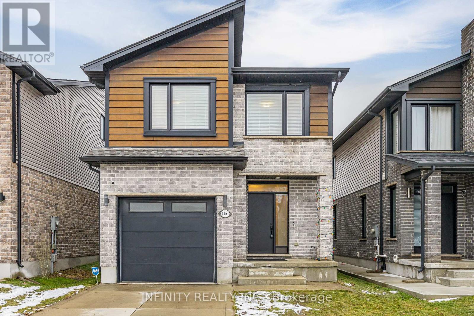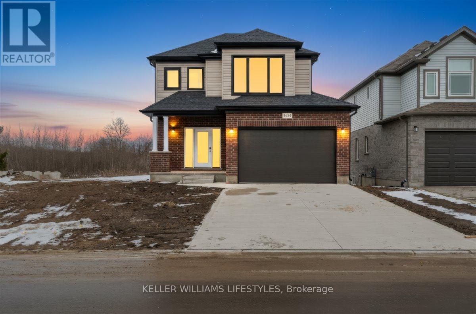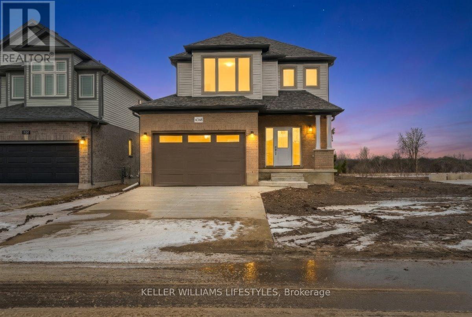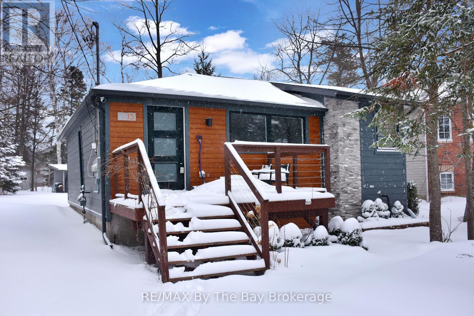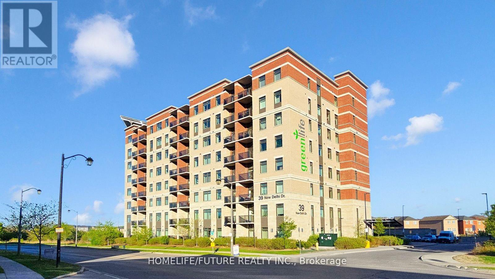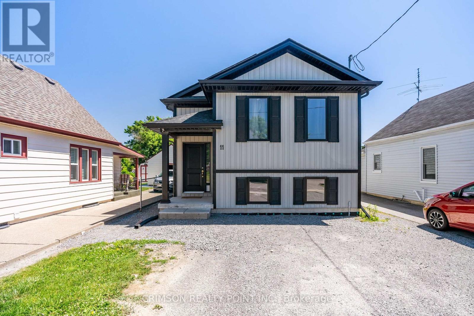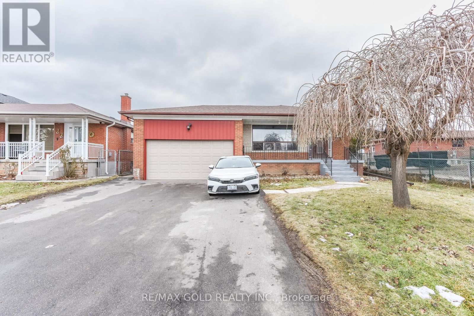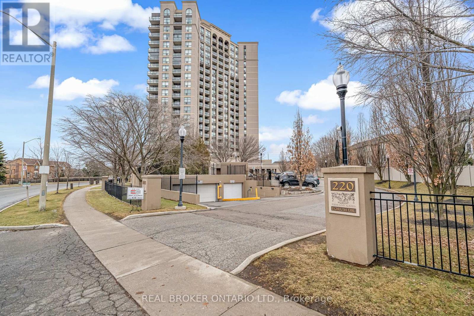6 Discovery Drive
Thorold, Ontario
Rare Opportunity Fully Furnished Rocklyn Model with Stunning Pond Views Welcome to this exceptional Rocklyn 34' home in Calderwood, Elevation B, a spacious single-family detached home designed for comfort, luxury, and modern living. Featuring 4 spacious bedrooms and 3 beautifully finished bathrooms, this fully furnished home is move-in ready with elegant upgrades throughout. The thoughtfully designed layout showcases quartz countertops, hardwood flooring, smooth ceilings, and a stylish kitchen backsplash, creating a contemporary yet inviting atmosphere. The modern kitchen is equipped with high-end stainless steel appliances, while roller blinds and an ensuite washer and dryer add to the homes convenience. A double-car garage and a 2-car driveway provide ample parking, and the large unfinished basement offers endless possibilities for storage or future customization. What truly sets this home apart is its prime location backing onto a serene pond, providing unmatched privacy and a peaceful retreat to enjoy nature right from your backyard. Situated just 15 minutes from Niagara Falls, this home offers easy access to shopping centers, Niagara College, Brock University, and top-rated schools, making it perfect for families and professionals alike. Plus, this home is backed by Tarion Warranty, giving you peace of mind with quality assurance and protection. Dont miss this rare opportunity to own a stunning home in one of Thorolds most sought-after communities schedule a viewing today! (id:47351)
100 Springstead Avenue
Stoney Creek, Ontario
Welcome to 100 Springstead, an exceptional corner-lot home offering space, style, and thoughtful upgrades throughout. This 5 bedroom, 4 bathroom residence impresses from the moment you arrive with an exposed aggregate driveway, stamped concrete covered wrap-around front porch, and a double garage finished with epoxy chip flooring. Inside, the open concept main level is anchored by a striking three-sided fireplace connecting the kitchen and living room, complete with granite countertops, stainless steel appliances, a built-in entertainment unit, and solid oak staircase. Main level laundry, central vac, wood blinds throughout, and a seamless flow make everyday living effortless. The primary bedroom retreat offers a private ensuite and two walk-in closets with custom built-ins, providing exceptional comfort and storage. Step outside to enjoy a wrap-around balcony that can be accessed directly from the front bedroom through elegant French doors. In the backyard you will find a large deck ideal for entertaining or relaxing and a private yard with shed. A Rainbird automatic sprinkler system will make sure the grass is always green. The finished basement adds flexible living space, while 4K cameras, alarm system, and fully hardwired internet provide peace of mind and modern convenience. Located minutes from Fifty Point Conservation Area, Lake Ontario shoreline, parks, and trails, with quick access to the QEW, Winona Crossing, Costco, restaurants, and local shops. This is a home designed for comfort, connection, and an elevated lifestyle. (id:47351)
162 Rebecca Street
Temiskaming Shores, Ontario
Offered here is a solid brick bungalow, current use is main floor dwelling with a granny suite with separate entrance in the basement. Both units are tenanted at attractive rental prices (total rental income is $3900 monthly all-inclusive of utilities). Main floor unit has 3 bedrooms, a great open concept living room and 1 4 pce bathroom. The basement unit features 2 bedrooms, 2 bathrooms and hosts the shared laundry units (available to both sets of tenants). Located in a terrific New Liskeard location, near stores, schools and Lake Temiskaming. (id:47351)
1611 - 36 Olive Avenue
Toronto, Ontario
Olive Residences is perfectly situated in the vibrant core of North York, just moments from Finch Subway Station, offering effortless access to transit, dining, and urban conveniences. Residents enjoy over 11,000 square feet of thoughtfully designed indoor and outdoor amenities tailored for modern lifestyles. Entertain with ease in the exclusive private catering kitchen, ideal for hosting gatherings and special occasions. The elegant social lounge creates a welcoming atmosphere for relaxation and connection. Purpose-built co-working areas and a fully equipped meeting room provide seamless support for remote work and professional needs. Expansive outdoor terraces invite residents to unwind or socialize in a beautifully curated setting, while the landscaped herb garden offers a serene escape into nature. A dedicated children's playroom ensures a safe, fun, and engaging environment for families.Suites feature contemporary kitchens appointed with premium Kohler fixtures. Durable quartz countertops combine modern aesthetics with everyday functionality. Designer backsplashes in quartz, glass, or porcelain add a refined architectural touch. Wide-plank engineered laminate flooring flows throughout the suite, delivering a clean, cohesive, and sophisticated living experience. (id:47351)
1011 - 36 Olive Avenue
Toronto, Ontario
Olive Residences is perfectly situated in the vibrant core of North York, just moments from Finch Subway Station, offering effortless access to transit, dining, and urban conveniences. Residents enjoy over 11,000 square feet of thoughtfully designed indoor and outdoor amenities tailored for modern lifestyles. Entertain with ease in the exclusive private catering kitchen, ideal for hosting gatherings and special occasions. The elegant social lounge creates a welcoming atmosphere for relaxation and connection. Purpose-built co-working areas and a fully equipped meeting room provide seamless support for remote work and professional needs. Expansive outdoor terraces invite residents to unwind or socialize in a beautifully curated setting, while the landscaped herb garden offers a serene escape into nature. A dedicated children's playroom ensures a safe, fun, and engaging environment for families.Suites feature contemporary kitchens appointed with premium Kohler fixtures. Durable quartz countertops combine modern aesthetics with everyday functionality. Designer backsplashes in quartz, glass, or porcelain add a refined architectural touch. Wide-plank engineered laminate flooring flows throughout the suite, delivering a clean, cohesive, and sophisticated living experience. (id:47351)
301 - 235 St Clair Avenue W
Toronto, Ontario
Discover An Exceptional Opportunity To Own A Meticulously Renovated 2-Bedroom, 2-Bathroom Suite In One Of Midtown Toronto's Most Desirable Boutique Addresses - The Dunvegan. Offering Approximately 1,100 Square Feet Of Beautifully Curated Interior Living Space Plus A 227 Sqft Balcony, This Beautiful Suite Blends Upscale Finishes With An Effortless Layout Designed For Comfortable Everyday Living. Bright And Airy Interiors Are Framed By Floor-To-Ceiling Windows, With Two Separate Walk-Outs To An Oversized Balcony Perfect For Morning Coffee Or Winding Down In The Evening With A Glass Of Wine. The Open-Concept Living And Dining Area Features Custom Built-Ins, A Contemporary Fireplace And Seamless Flow Into A Sleek, Modern Kitchen Complete With Integrated Miele Appliances And A Convenient Breakfast Bar. The Spacious Primary Bedroom Is A True Retreat, Complete With A Custom Walk-In Closet And Hotel-Like Ensuite. A Second Bedroom Offers Flexibility For Guests Or A Home Office, While Ensuite Laundry, One Parking Space, And A Storage Locker Provide Everyday Convenience. Tucked Into The Prestigious South Hill/Forest Hill Neighbourhood, You Are Just Steps From Parks, Charming Shops, Restaurants, And Easy Transit Options Including The Dedicated St. Clair Streetcar And Two Nearby Subway Stations. The Dunvegan Boasts A Recently Updated Lobby And Elevators, Reflecting The Building's Commitment To Quality And Care. For Those Seeking Turnkey Living In A Quiet, Intimate Community-Like Setting, This Is A Rare Gem That Offers Both Comfort And Cachet With Incredible Value. (id:47351)
717 - 292 Verdale Crossing
Markham, Ontario
Downtown Markham Location. Remington Built - Gallery Square. A functional layout featuring an open-concept design. Popular 2 separate bedrooms w/2 bathrooms. Primary bedroom w/4 pcs ensuite bathroom + double closets. 1 EV parking - close to elevator entrance. 24-hour concierge w/great facilities. Easy access to 407 & Highway 7. Close to public transit including GO Train, restaurants, shops and York University. Beautiful suite. Shows well. (id:47351)
141 Hatt Court
Milton, Ontario
Welcome to this stunning 4-bed, 3-bath home with a finished basement, perfectly situated in one of the most sought-after neighborhoods! Thoughtfully upgraded and maintained like new, this home has been freshly painted throughout and offers inviting living and dining areas, a warm family room with a cozy fireplace and large sun-filled windows, and a modern kitchen featuring a breakfast bar and premium stainless steel appliances. Enjoy 9-ft ceilings, pot lights, and upgraded hardwood floors that add elegance across every room. The spacious primary suite includes a luxurious ensuite with a frameless glass shower and access to a private balcony, your perfect spot to unwind. With direct garage access, concrete landscaping with extra parking, and no sidewalk, this move-in-ready home is just steps from top-rated schools, beautiful parks, and all the amenities your family will love! (id:47351)
2748 Golf Course Road
Clarington, Ontario
A rare opportunity to own 38.47 Acres of land in the beautiful community of Newcastle. This expansive parcel is clear and level, offering an ideal site to build your dream home or establish a working farm. With no existing outbuildings, the property provides a blank canvas for your vision. Located in a rural peaceful setting while just minutes to all your local amenities and all major commuter routes. And if you are a golfer you're just steps away from " Newcastle Golf and Country Club "Roughly 29 acres has been farmed- growing soybean and corn crops for many years. Do Not Walk the Property without a confirmed appointment (id:47351)
79 Cygnet Drive
Stratford, Ontario
Welcome to 79 Cygnet Drive located just minutes from the downtown of Stratford, Ontario. This Stunning newly built Corner Townhome is In The Heart Of The Poet & Perth Community! Be The First To Live In This Gorgeous Townhome Featuring An Open-concept Living And Dining Area With Laminate Floors, Large Windows,2 parking spaces with additional visitor parking, and A Walk-out Balcony Perfect for Relaxing Or Entertaining. The home features Stainless Steel Appliances, convenient upper level laundry, 2 Spacious Bedrooms, 2 Washrooms, With The Primary Bedroom Featuring A Private Balcony. (id:47351)
228 Bayshore Road
Innisfil, Ontario
Nestled on a generous lot with peaceful nature behind and the lake just across the road, this property offers the perfect balance of family living and lakeside retreat. Just steps from the waterfront park, you can enjoy morning walks by the water, afternoons at the park, and evenings taking in the fresh lake breeze. Inside, the open-concept layout creates a warm and welcoming space where family and friends can gather with ease. A versatile separate area provides flexibility for a workshop, garage, or hangout, making the home as practical as it is inviting. Outdoors, a large deck and stone patio with a hot tub set the stage for relaxation, entertaining, and enjoying the beautiful natural surroundings. With its serene setting, proximity to the lake, and spaces designed for both everyday living and year-round enjoyment, this home is truly special. (id:47351)
810 - 309 Major Mackenzie Drive
Richmond Hill, Ontario
Welcome to the heart of Richmond Hill living. This bright and spacious 1 bedroom + sun-filled den condo offers a smart, functional layout with a large family room, two washrooms, and an impressive large custom closet for added storage. Recently renovated, the unit feels fresh, modern, and move-in ready. Enjoy unbeatable convenience just steps to the GO Train, Mackenzie Health Hospital, Richmond Hill Library, Hill crest Mall, and the charming shops and restaurants along Main Street. The renovated building offers resort-style amenities including an outdoor pool, tennis court, gym, sauna, squash court, billiards, and ping pong. Parking included. Perfect for professionals or couples seeking comfort, space, and walk able urban convenience in a well-managed building. (id:47351)
3152 Davis Drive
East Gwillimbury, Ontario
Top Reasons You Will Love This Property: Explore this exceptional opportunity to acquire approximately 10-acres of well-located land along one of East Gwillimbury's primary east-west corridors, ideal for development, investment, or long-term land holding. The property is zoned M2, allowing for a wide range of permitted commercial and industrial uses, offering flexibility for various business or development scenarios. Featuring direct frontage on Davis Drive and close proximity to Highway 404, the site provides excellent visibility, accessibility, and regional connectivity throughout York Region and the GTA. The combination of size, zoning, and strategic location supports industrial, commercial, or contractor-style operations, as well as land banking opportunities in an area experiencing continued growth and infrastructure expansion. (id:47351)
3152 Davis Drive
East Gwillimbury, Ontario
Top Reasons You Will Love This Property: Explore this exceptional opportunity to acquire approximately 10-acres of well-located land along one of East Gwillimbury's primary east-west corridors, ideal for development, investment, or long-term land holding. The property is zoned M2, allowing for a wide range of permitted commercial and industrial uses, offering flexibility for various business or development scenarios. Featuring direct frontage on Davis Drive and close proximity to Highway 404, the site provides excellent visibility, accessibility, and regional connectivity throughout York Region and the GTA. The combination of size, zoning, and strategic location supports industrial, commercial, or contractor-style operations, as well as land banking opportunities in an area experiencing continued growth and infrastructure expansion. (id:47351)
900 Prince St
Hearst, Ontario
Welcome to 900 Prince Street in the heart of Hearst. This well-located two-storey detached home offers approximately 1,500 sq. ft. of living space with 3 bedrooms, 2.5 bathrooms, and a functional layout suited for a variety of needs. The finished basement features a separate entrance, providing excellent potential for additional living space, rental income, or extended family use. Zoned Commercial (C1), the property presents a rare opportunity for flexible residential or mixed-use possibilities. Centrally situated close to amenities, services, and university, this property is ideal for homeowners, investors, or entrepreneurs seeking space, versatility, and location in Hearst. (id:47351)
625 Mallory Beach Road
South Bruce Peninsula, Ontario
Welcome to 625 Mallory Beach Road, an immaculate True North log home set on a serene double lot with a detached 26' x 28' heated and insulated garage. Surrounded by beautifully landscaped grounds, this private retreat features a tranquil pond, waterfall, and stream, creating a peaceful natural setting right in your own backyard. Enjoy exceptional access to the outdoors with Georgian Bay access directly across the road and the Bruce Trail located at the end of this quiet, dead-end street-offering minimal traffic and maximum privacy. The home has been thoughtfully updated throughout and is truly move-in ready. The main floor offers an inviting open-concept layout, complete with a convenient 2-piece bathroom and laundry hookups. Upstairs, you'll find a spacious primary bedroom with walk-in closet, two additional bedrooms, and a beautifully renovated bathroom with skylights that flood the space with natural light. Additional features include a forced-air propane furnace and a Generac propane generator that powers the entire home during outages. The partially finished basement includes a comfortable rec room and a 2-piece bathroom with direct access from the hot tub-perfect for relaxing year-round. A rare opportunity to own a peaceful, nature-filled retreat just steps from Georgian Bay. This home has been meticulously cared for and is turn-key for it's next family for many years to come. (id:47351)
2161 Tribalwood Street
London North, Ontario
Welcome to this stunning 2 storey contemporary home situated in a highly desirable Hyde Park neighbourhood of North West London. This exceptional home showcases a perfect blend of modern design, functional living spaces & convenient location.Step inside to a bright & inviting open concept main level featuring 9' ceilings, loads of pot lights, engineered hardwood & ceramic flooring, 2pc bath and a sleek gourmet kitchen complete with ample cabinetry & storage space. The living & dining areas are flooded with natural light from large windows and a patio door leading to a fenced yard, ideal for relaxing or entertaining. Upstairs, you'll find all new hard surface flooring and a thoughtfully designed layout that includes a large primary bedroom with 2 walk-in closets and a 3pc ensuite bath with a tiled walk-in glass shower. Two additional spacious bedrooms, 4pc bath and convenient upper level Laundry. Freshly painted throughout, this move in ready home also features 3 car parking. All of this conveniently located close to all amenities, only steps to Walmart, Winners, Home Sense, LCBO, dental/medical clinics, banks, schools, parks, bus stops and much more! Don't miss out on this incredible opportunity to make this contemporary move in ready home your own! (id:47351)
4334 Lismer Lane
London South, Ontario
Welcome to this brand new, never-lived-in home by Banman Developments, ideally located in the desirable Copperfield neighbourhood of southwest London. Situated on an oversized corner lot, this thoughtfully designed new construction offers 1,736 sq ft of stylish and functional living space with 3 bedrooms and 2.5 bathrooms. High-quality finishes are showcased throughout, reflecting the craftsmanship and attention to detail Banman is known for.The main level features an open-concept layout perfect for everyday living and entertaining, while the lookout basement provides excellent natural light and future potential. A poured concrete driveway adds both durability and curb appeal. The home will be completed with a finished deck, offering the perfect place to relax and enjoy the surrounding nature-deer sightings included.Upstairs, the spacious primary suite boasts a walk-in closet and a luxurious oversized ensuite with dual vanity. Two additional bedrooms, a full bath, and convenient second-floor laundry complete the upper level. Ideally located close to shopping, amenities, and quick highway access, this home offers the perfect blend of comfort, quality, and convenience in one of London's most sought-after communities. (id:47351)
4348 Lismer Lane
London South, Ontario
Welcome to this brand new, never-lived-in home by Banman Developments, ideally located in the desirable Copperfield neighbourhood of southwest London. Situated on an oversized corner lot, this thoughtfully designed new construction offers 1,736 sq ft of stylish and functional living space with 3 bedrooms and 2.5 bathrooms. High-quality finishes are showcased throughout, reflecting the craftsmanship and attention to detail Banman is known for.The main level features an open-concept layout perfect for everyday living and entertaining, while the walkout basement offers excellent natural light and seamless access to the outdoors-ideal for future living space or entertaining potential. A poured concrete driveway adds both durability and curb appeal. The home will be completed with a finished deck, providing a peaceful space to relax and enjoy the surrounding nature and frequent deer sightings.Upstairs, the spacious primary suite includes a walk-in closet and a luxurious oversized ensuite with dual vanity. Two additional bedrooms, a full bath, and convenient second-floor laundry complete the upper level. Ideally located close to shopping, amenities, and quick highway access, this exceptional home blends comfort, quality, and convenience in one of London's most sought-after communities. (id:47351)
15 61st Street S
Wasaga Beach, Ontario
ABSOLUTELY ADORABLE & FULLY RENOVATED! This 840 sq. ft., 3-bed, 2-bath bungalow offers incredible efficiency with foam-insulated walls, new windows/doors, and fibreglass roof insulation. The kitchen shines with Bosch appliances. Spa-inspired baths feature a heated towel rack and steam shower generator. Paved driveway, turn-key condition. Move in and enjoy worry-free living! (id:47351)
809 - 39 New Delhi Drive
Markham, Ontario
Welcome To This Beautifully Upgraded Top Floor 2+1 Bdrm Condo with the BIGGEST layout design in the entire building In The Sought-After Greenlife Community In East Markham! With 1245 Sq. Ft Of Interior Space and 55 Sq ft Balcony= 1300 Sq Ft Total Living Space. This Home Offers Modern Comfort, Convenience, & Savings With Low Maintenance Fees. Key Features: Den Is Generously Sized And Can Be Used As A Home Office, Guest Rm or use as 3rd Bedroom. Modern Open-Concept Layout A Bright & Inviting Living Space With Quality Laminate Floor Living & Dining and a Large Balcony. Kitchen Features Stainless Steel Appliances. Primary Suite Retreat Includes Two Closet And A 4-Piece Ensuite. Low Maintenance Fees Greenlife Eco-Friendly Design Keeps Costs Remarkably Low, Ensuring More Savings. Top floor unit with South East View & Enjoy Quick, Hassle-Free Access To Your Home Perfect For Busy Mornings, Grocery Trips, & Everyday Convenience. Prime Location Walk To Grocery Stores, Banks, Restaurants, Parks, & Top-Rated Schools. Close To Costco, Walmart, No Frills, Sunny, & A Variety Of Restaurants. Also Near A Brand-New Park, Making It Perfect For Families. Quick Access To Highway 407, 401, & Public Transit Makes Commuting Effortless. Potential Of Rental Income Of Around $3,200 Per Month. Don't Miss Out On This Incredible Opportunity Schedule Your Viewing Today! (id:47351)
11 Edith Street
St. Catharines, Ontario
Welcome To A Quality Built Home Built In 2017. It Offers 3 Bedrooms On The Main Floor And 3 Bedrooms In The Basement. It Has a Kitchen On Each Level And Two Full Bathrooms. Close Proximity To Smart Centre Plaza, Go Station, Sports And Entertainment Centre, Hospital, Schools, Brock University And More! No Carpet and Professionally Cleaned. Perfect for a growing family. Easy to show (id:47351)
3359 Lehigh Crescent
Mississauga, Ontario
Welcome to this 3-bedroom detached bungalow situated on a huge 50 x 120 ft lot in the desirable community. This home features three good-sized bedrooms, a spacious living room combined with a dining area, and an eat-in kitchen. Updates include the roof, furnace, and garage door. Enjoy a double-car garage with parking for up to six vehicles on the driveway. The finished basement with a separate entrance offers three generously sized bedrooms, providing excellent in-law or income potential. Located on a quiet street in a prime Malton location, close to The Westwood Mall, the GO Station, public transit, and major highways. The large, fully fenced backyard is ideal for entertaining and family gatherings. (id:47351)
904 - 220 Forum Drive
Mississauga, Ontario
Beautifully updated 2-bedroom, 2-bathroom condo in the sought after Tuscany gate community, offering approx. 943 sq ft of bright, well-designed living space. This southwest-facing unit features a premium floorpan with 9-ft ceilings-higher than standard in the building-and unobstructed lake and skyline views, enjoyed from the open balcony. Renovated in 2022, the kitchen and living area showcase wood countertops, stainless steel appliances, a custom rustic-modern ceiling feature, fresh paint throughout, and blackout blinds. Enjoy the convenience of ensuite laundry complete with a new washer and dryer (2022). The unit also includes two owned underground parking spaces and an owned locker. Maintenance fees cover heat, water, central air, parking, building insurance, and common elements, all within a well-managed building close to transit, shopping, dining, and major highways. The building also offers various amenities such as an outdoor pool, gym, and a billiards room! (id:47351)
