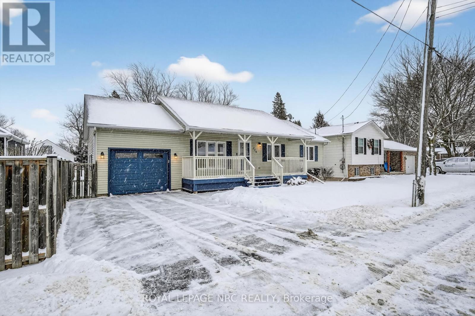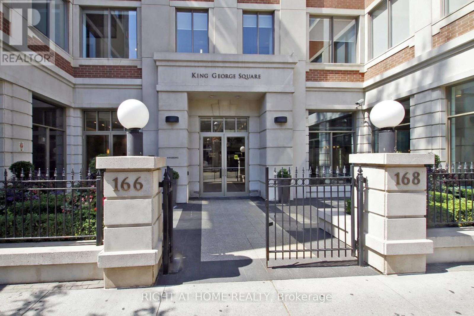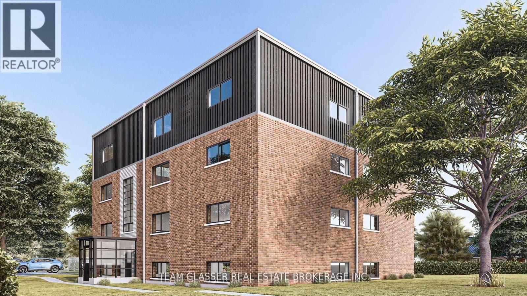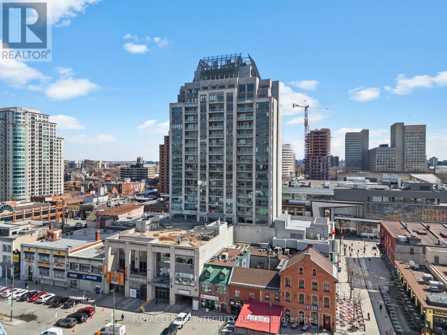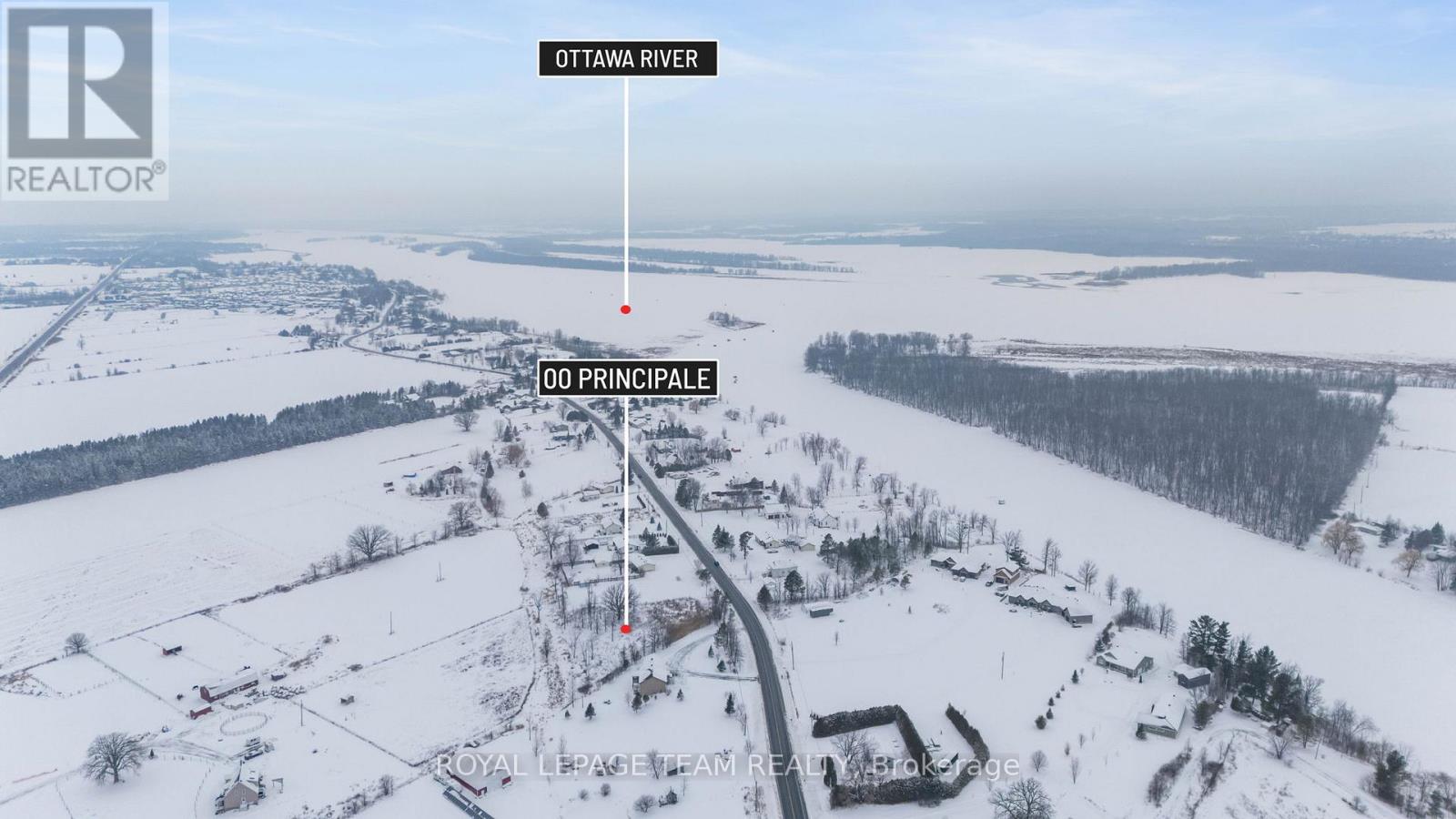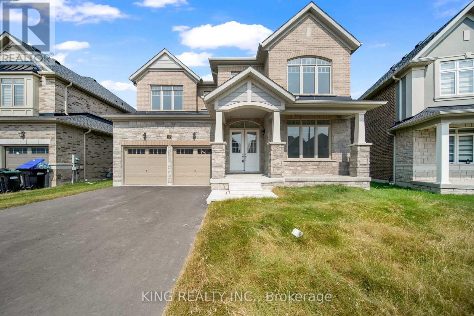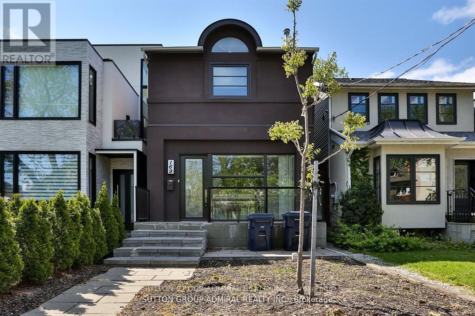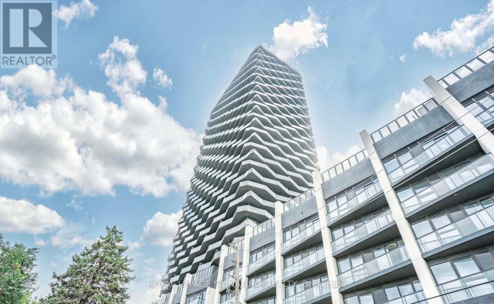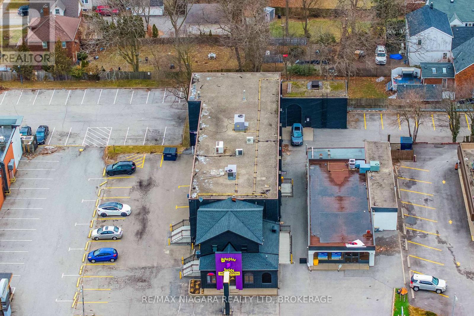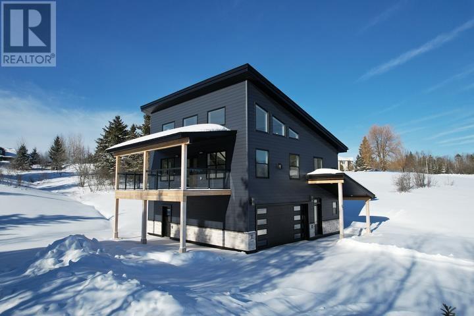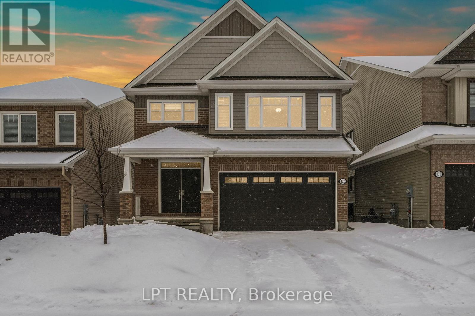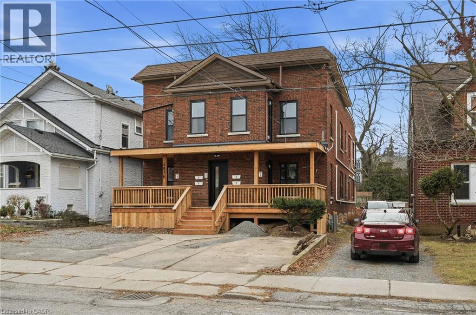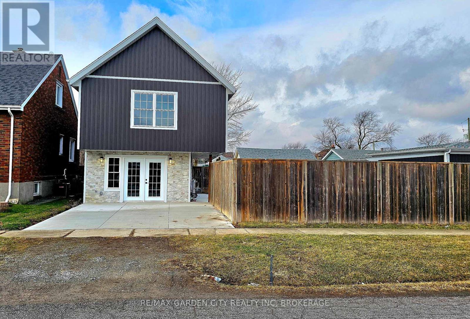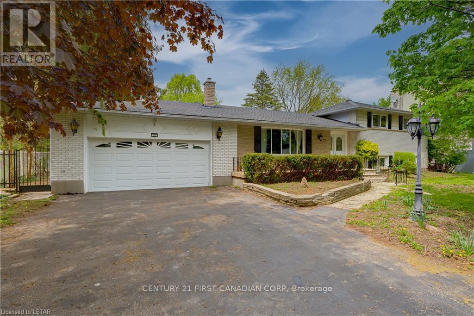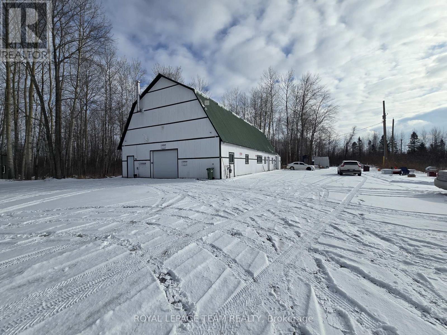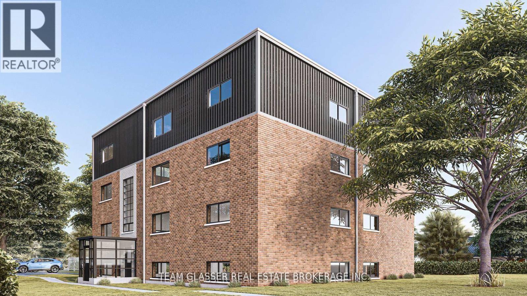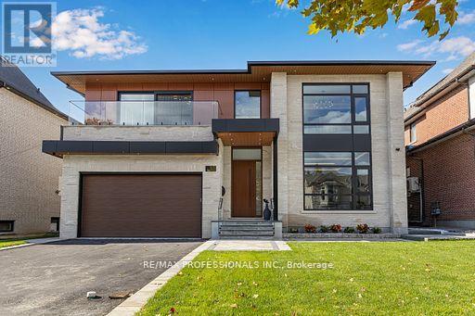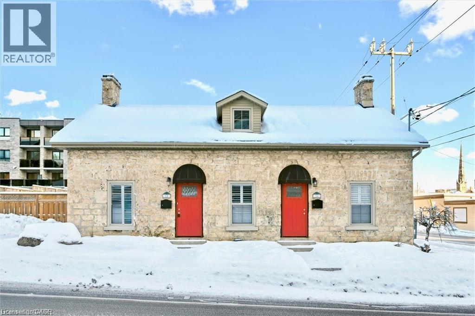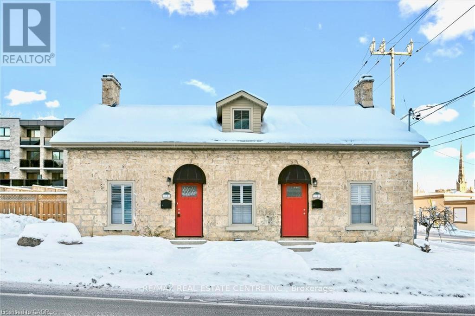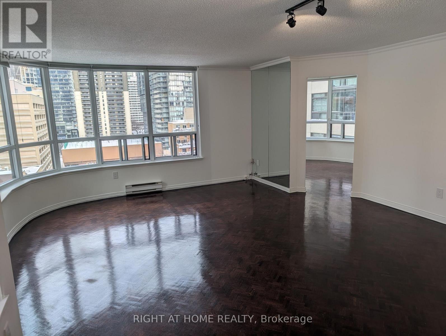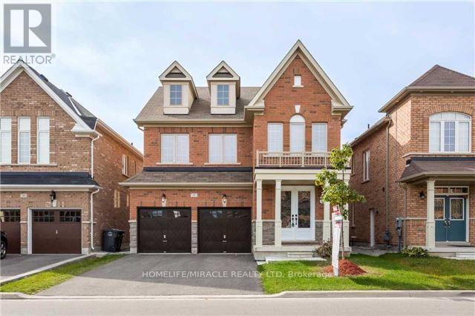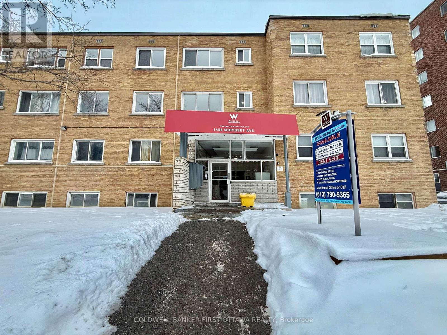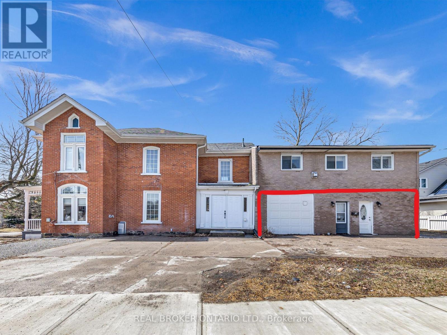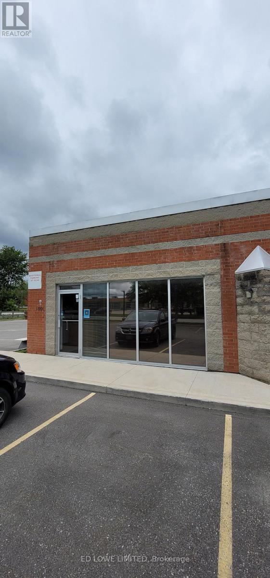210 Gorham Road
Fort Erie, Ontario
Welcome to this meticulously maintained, move-in-ready bungalow in the heart of Ridgeway. Located on a 60 x 100 ft lot, this home offers the best of walkable/bikable village living with a short stroll to downtown Ridgeway, grocery stores, Friendship Trail access, and local amenities - plus a quick jaunt to Bay Beach and Crystal Beach when lake life calls. Inside, you'll find 1,050 sq ft of bright, open-concept living with vaulted ceilings in both the living room and kitchen, creating an airy and welcoming feel. The kitchen is designed for both everyday living and entertaining, featuring a massive 4.5 x 6.5 ft island, quartz countertops, and ample cabinetry. There's no carpeting on the main floor with 3/4 oak flooring, making upkeep easy and practical. This bungalow offers three bedrooms and a four-piece bathroom on the main level, making it ideal for those looking to downsize or step confidently into homeownership. The full basement is dry, warm, insulated, and complete with egress windows and rough-ins - a flexible space ready for future plans and a great way to add additional living space! Outside, enjoy a classic covered front porch, a large back deck with gazebo, and a fully fenced yard - perfect for relaxing or entertaining. Additional features include a paved driveway, attached deep garage with automatic opener, most updated windows throughout, and a furnace and AC replaced in 2018. With easy access to a main artery for quick highway connections and absolutely nothing to do but unpack and enjoy, this Ridgeway bungalow truly checks all the boxes. (id:47351)
1402 - 168 King St East Street
Toronto, Ontario
An Extraordinary Offering at King George Square, Impeccably Renovated Corner Residence Redefines Luxury Urban Living with a Remarkable approx. 1,400 sqft Private Terrace-a Truly Rare feature in the Heart of Downtown Toronto. Designed for those who value Sophistication, Scale, and Seamless Indoor-Outdoor Living, this 2-bedroom, 2-bathroom suite delivers an Unparalleled Lifestyle Experience. The Refined interior Showcases a Thoughtfully Curated Open-Concept Layout, Bathed in Natural Light from its Southeast Exposure. The Bespoke Chef's Kitchen is outfitted with Premium Gaggenau Integrated Appliances including a 24" Gaggenau Wine Fridge, Sleek Custom Cabinetry, and Elegant Finishes, flowing effortlessly into the living and dining spaces-perfect for both Intimate Evenings and Elevated Entertaining. Custom built-ins, including a Stylish Bar and Wine Storage, add a layer of understated Luxury and Functionality. All Designer Bathrooms & Kitchens Imported from Italy. The Primary Bedroom Sanctuary features direct access to the Terrace and a beautifully appointed ensuite, offering a serene retreat above the city. The second bedroom, enhanced with a custom CLEI Rotational Bed, Imported from Italy, provides versatility as a Sophisticated Guest Suite or Executive Home Office. This Exceptional Residence is complemented with 1 underground parking space, a storage locker, along with Exclusive Building Amenities including 24-hr Concierge Service, Fitness Centre, Party & Meeting rooms, and a Rooftop Garden. Perfectly positioned just steps from St. Lawrence Market, the Distillery District, Premier Dining, Transit, and The Waterfront, this is a Rare Opportunity to own a Statement Home offering Privacy, Prestige, and Expansive Outdoor Living in the City's Core. (id:47351)
13 - 400 Scenic Drive
London South, Ontario
RENTAL PROMO's Available! 2 MONTHS FREE RENT 6 MONTHS FREE WIFI!! FULLY RENOVATED & BRAND NEW UNITS 400 Scenic Drive London! FURNISHED UNITS AVAILABLE!! NOW RENTING two bedroom plus den!! SUITE FEATURES: Open-concept layouts Quartz countertops Stainless steel appliances Functional kitchen islands In-suite laundry Modern finishes throughout Key FOB secure entry A/C & heat pumps. Suite Features: Step inside each thoughtfully designed unit, where an open-concept layout invites versatility and comfort. Experience the luxury of elegant quartz countertops, perfectly paired with high-end stainless steel appliances that elevate your cooking experience. The functional kitchen islands serve as an ideal space for meal preparation or casual dining, making entertaining a breeze. Building + Location: This stunning 14-unit building has been fully renovated from top to bottom, offering a fresh and contemporary living environment that feels both inviting and chic. Nestled at 400 Scenic Drive , residents will love the prime location, just moments away from the bustling downtown area, where vibrant city life awaits. Convenience is key with excellent public transit options and easy access to major highways, ensuring that commuting is a breeze. Enjoy the nearby beautiful parks, shopping centers,and reputable schools that enrich the community experience. Don't miss out on this incredible opportunity to make 400 Scenic Drive your new home! Message us today to book your showing and begin your journey to comfortable, modern living in the heart of London, Ontario! (id:47351)
1207 - 90 George Street
Ottawa, Ontario
[OPEN HOUSE Friday, January 30th, 11AM - 1PM. Call 613-790-2848 for access] Experience an unmatched lifestyle in the heart of the ByWard Market at 90 George, an iconic residence synonymous with exclusivity and five-star service. Known for its exceptional management and a distinguished community of residents - including ambassadors and senior officials - this building offers a level of security and sophistication that is second to none. Unit 1207, a former home to diplomatic tenants, is an incredible 1,285 sq. ft. corner suite designed for both grand entertaining and quiet comfort. Floor-to-ceiling south-facing windows flood nearly 500 sq. ft. of open-concept living space with natural light, highlighting luxury hardwood floors throughout. The chef's kitchen is a standout, featuring granite countertops, a central breakfast island, a full stainless-steel appliance set, and a rare gas stove with a built-in grill - a true rarity for downtown living. A 97 sq. ft. balcony extends the living space outdoors, overlooking Rideau Street and the city core. The primary suite offers a 6-ft deep custom built walk-in closet in high-end wood, along with a spa-like ensuite with oversized soaking tub and sleek glass shower. The secondary bedroom is spacious and bright, beside a modern 3-piece bathroom with glass shower. In-suite laundry is neatly tucked away for convenience. Residents here enjoy an unmatched lifestyle: a 900 sq. ft. outdoor terrace with sweeping Parliament and ByWard Market views, saltwater swimming pool, indoor hot tub, saunas with changing rooms and showers, plus a bright, fully equipped fitness room overlooking the terrace. This residence includes one underground parking space and a private locker on the same level. With 24/7 concierge and security, every detail is designed for comfort, exclusivity, and peace of mind. Tenant only pays hydro consumption, all other utilities are included. Reach out to Veronika today for a private showing: veronika@royallepage.ca (id:47351)
00 Principale Street
Alfred And Plantagenet, Ontario
Welcome to 00 PRINCIPALE Street. Prime Building Lot in Wendover - a rare opportunity to build your custom single-detached home on a spacious 0.82-acre triangular lot in the heart of this growing community. Offering approximately 100 ft of frontage, 200 ft of depth, and an impressive 252.35 ft rear width, the property provides excellent flexibility for home design and outdoor living. Ideally located close to schools, amenities, and outdoor recreation, this lot combines convenience with space and long-term value. Gas and hydro available. An exceptional opportunity for homeowners or investors alike.The vacant lot is located on Principale Street in Wendover, located between house numbers 2530 and 2564. The only lot with mature trees. (id:47351)
1629 Corsal Court
Innisfil, Ontario
Price to sell!! Looking for your updated dream house in Innisfil ,brand New Never Lived In, (3648SqFt )Breaker Elevation B Home from Fern brook belly Shore community with lots of upgrades., 5 bedrooms + 4 washrooms ,10 feet Ceiling on Main floor +Den at main. Upgraded Kitchen with inbuilt stainless steel appliances, Quartz Counters, Centre Island for the breakfast Pot Light at main level . Updated fire place in the living room ,Primary Bedroom His & Hers Walk-in Closets & attached 5 pieces ensuite. Each Bedroom has attached ensuite on the second floor. All washrooms with quartz counter with standing shower in main suite.. Laundry room on second floor. Basement has cold room and more windows. Double car garage with 4 parking in driveway with entry from the garage into the house .Fantastic Location in a Growing Community within Minutes to Lake Simcoe, Parks & Beach Marina. (id:47351)
169 Woburn Avenue
Toronto, Ontario
This Is A Modern, Beautifully Renovated, Detached Home In The Coveted Yonge & Lawrence Area. The Open Concept Layout Is perfect For Entertaining & Family Life. 11 Ft Ceilings On The Main Floor With A Walk Out To A South Facing, urban Garden. Great Schools in The Area. Only Minutes Walk To TTC, Shops, Variety Of Restaurants And Entertainment. High Ceilings In The Fully Finished Basement. Backyard shed and storage cabinet to provide additional storage space. *2 Car Parking Spots* A Must See! (id:47351)
1610 - 36 Zorra Street
Toronto, Ontario
Large 450 sqft studio boasts a spacious balcony, offering a perfect blend of urban living and outdoor serenity. The balcony space provides a peaceful oasis amidst the bustling city, allowing you to relax and enjoy the stunning views. Seamless and modern B/I appliances that add functionality and elegance to your living space, you'll appreciate the convenience and aesthetics of these appliances. Locker is included for added storage. (id:47351)
6853- 6871 Lundys Lane
Niagara Falls, Ontario
Prime commercial sublease opportunity in a versatile space. This well-configured commercial unit offers strong flexibility and is suitable for a wide range of retail, office, or service-based businesses. With general commercial zoning and an adaptable layout, the space allows for many potential uses, making it an excellent option for business owners seeking a highly functional location.Situated in an established commercial setting with good visibility, the property provides a solid foundation for both new and expanding businesses. The space is offered at $2,100 per month, with lease terms that are flexible and negotiable for up to eight years, providing either long-term stability or shorter commitments based on tenant needs. This is a rare opportunity to secure a flexible commercial space with favourable sublease terms and long-term potential. (id:47351)
87 Anderson Rd
Sault Ste. Marie, Ontario
Elegance and pride of craftsmanship show in this newly built stylish modern home. 3 generous bedrooms, 2 elegant bathrooms. Modern kitchen with granite countertops, in-floor heating throughout ground level. Heated floor in the garage with drain so you can wash your car year round to keep the salt off. Heat pumps also to heat and cool the home along with a gas fireplace. Enclosed deck off the family room hardly gets any snow so year-round BBQ's are a breeze. This brand new home is a must-see! Call today for your private viewing! (id:47351)
132 Bonne Renommee Avenue
Ottawa, Ontario
Welcome to 132 Bonne-Renommée, a stunning Tamarack Hartland model II set on a premium lot in the highly coveted Cardinal Creek Village of Orléans. This exceptional home offers spectacular views of the Ottawa River and an elegant blend of comfort, space, and modern design. Boasting 4 bedrooms, 4 bathrooms, and a double car garage, this home features a beautifully designed kitchen with modern finishes and quartz countertops, ample cabinetry, and seamless flow into the open-concept living area. The inviting gas fireplace adds warmth and charm, making it the perfect space for entertaining or relaxing. An open staircase leads to the upper level, where the impressive primary bedroom offers generous proportions, a luxurious 5-piece ensuite, and a spacious walk-in closet. The second bedroom includes its own private ensuite, while the third and fourth bedrooms are connected by a convenient Jack and Jill bathroom. A beautiful and highly functional second-floor laundry room adds everyday convenience. The spacious walkout basement features 9-foot ceilings that offers exceptional flexibility and future potential, with direct outdoor access that enhances both functionality and lifestyle. Some of the many upgrades include: hardwood and tile flooring, over 20 pot lights, custom cabinetry and lighting, built in kitchen appliances and an epoxy floor finish in the garage. Set in a cozy, family-friendly community, this home is ideally located close to all amenities, future LRT, easy access to Highway 174, and just minutes from Petrie Island and scenic waterfront trails. A rare opportunity to own a premium home with breathtaking river views in one of Orléans most desirable neighborhoods. (id:47351)
4876 Simcoe Street Unit# 3
Niagara Falls, Ontario
Welcome to this beautifully refreshed upper 1 bedroom + den, 2 bathroom unit, offering modern comfort and flexible living space. Freshly redone throughout, this bright and inviting home features stylish finishes, updated flooring, and a clean, contemporary feel. The primary bedroom is complemented by a versatile den-perfect for a home office, guest space, or reading nook. Two full bathrooms add convenience and functionality, ideal for professionals or couples seeking extra space. The open living area is filled with natural light and flows seamlessly into the updated kitchen, creating a welcoming atmosphere for everyday living or entertaining. Thoughtfully laid out and move-in ready, this unit offers both comfort and practicality in a beautifully maintained setting. Located close to amenities, transit, and everyday conveniences, this is an excellent opportunity to lease a turnkey home that checks all the boxes. Available immediately don't miss out on this exceptional rental! (id:47351)
5 Cunningham Street
Thorold, Ontario
Step inside this new, modern detached home tucked into a quiet Thorold neighbourhood, where bright, open living spaces welcome you from the moment you enter. The main floor features a light-filled living area with large windows, pot lights, and glass garden doors that open directly to a covered concrete patio and private side yard, creating an easy indoor-outdoor flow. The living space is open to a contemporary kitchen, ideal for everyday living and entertaining, and is complemented by a convenient 2-piece powder room. A dark oak staircase with a sleek, open railing leads to the second level, offering two generously sized bedrooms and a stylish 4-piece bathroom. Additional highlights include in-suite laundry, an independent forced-air gas HVAC system with central air, and a private hydro panel. Outside, enjoy a double concrete driveway plus ample street parking for visitors. Rent is $2,500 all-inclusive. (id:47351)
28 Redford Road
London North, Ontario
Introducing 28 Redford Road, an esteemed residence nestled in the northern part of London. This location is highly convenient, being just minutes away from Masonville public schools, the hospital, Western University, LTC public bus stops, the mall, and the Sunningdale golf field, making it an excellent choice for families. The property boasts a generous lot size (100 ft frontage, 137 ft depth) adorned with mature trees, creating a tranquil oasis that feels far removed from the city's hustle and bustle. All appliances are brand new. With four bedrooms and two full bathrooms, it offers ample space for comfortable living. Inside, you'll be greeted by beautiful hardwood flooring, a roomy eat-in kitchen, and the warmth of both gas and wood-burning fireplaces. The residence also features a double garage and an expansive front porch that provides charming views of the street. Step outside to discover a covered back porch leading to an inviting in-ground pool, complete with a pool house and outdoor washroom. This generous four-level side-split home is being sold in its current condition, with no warranties or representations provided by the Seller. For further details, please contact the listing agent. The basement offers a blank canvas, ready to be tailored to the new owner's preferences. Please note that all measurements are approximate (id:47351)
106-116 Constance Creek Drive
Ottawa, Ontario
This is a very UNIQUE Income generating Investment opportunity. Almost 12 acres of land situated across from Dunrobin Lake. Two side by Side Parcels. PINS: 045640444 & 045640289. One permanent Industrial building and several tiny homes/land leases. All are generating a whopping gross total of almost $ 105,000.00 per year. With potential for generating more income via storage and multiple land lease agreements. Seller offers no Warranties, Buyers to do their own due diligence. Sold AS IS Basis. (id:47351)
Unit 6 - 400 Scenic Drive
London South, Ontario
BRAND NEW FULLY RENOVATED! FURNISHED OPTIONS AVAILABLE!! Looking for a stylish, secure and comfortable place to call home? Our completely renovated 14-unit buildingoffers the perfect mix of modern design and convenience for professionals and young families. With newly added units, top of the line featuresand a prime location near all the best amenities - these stunning apartments will not last long! This unit includes high end finishes and featuressuch as quartz countertops, stainless steel appliances, kitchen islands and in-suite laundry. Modern conveniences such as central airconditioning, heat pumps and secure FOB entry are also included. This unit has exclusive features such as open-concept designs and access towifi for an additional fee. This two bedroom layout is 770 sqft, however multiple layouts may be available to choose from. These units areconveniently located just minutes from downtown with easy access to the highway and a bus station right in front of the building. The building This is your opportunity to secure a brand-new home in one of Londons most desirable locations.PROMO ON NOW: 2 MONTHS FREE RENT WITH 3 MONTHS FREE PARKING PLUS WIFI FOR ANYONESIGNING A 13 MONTHS LEASE STARTING IN JANUARY 2026! (id:47351)
122 Ashbourne Drive
Toronto, Ontario
Step inside this breathtaking 5000+ sqft residence, where every detail embodies sophistication and comfort. The grand foyer welcomes you with soaring ceilings, leading to expansive living areas featuring custom millwork & designer notes from hardwood floors to ceilings. Experience culinary excellence in the gourmet kitchen, beautifully appointed with modern cabinetry, Italian porcelain countertops & premium Miele appliances. The adjacent full prep kitchen with a secondary range hood, cooktop & dishwasher ensures that your main kitchen remains flawless for your guests while you cook up a storm. Retreat to 1 of 2 private primary suites, complete with a spa-inspired ensuite, deep soaking tub, and bespoke walk-in closets. Entertain effortlessly in the lower level complete with home theatre built-in speakers, custom wine/cigar fridges, walk out to lower courtyard all finished in impeccable style. Glass walls open to a backyard with resort quality amenities featuring a generous size pool, landscape lighting, outdoor hot water shower, stone & granite bar & a glass enclosed cabana, offering the perfect blend of serenity and grandeur. From smart home automation to the private study to a seamless transit of indoor & outdoor space, every corner of this residence is curated for refined living. To explore the rest of this unparalleled lifestyle you simply need to call your agent and book an appointment. (id:47351)
16-18 St Andrews Street
Cambridge, Ontario
Exceptional Downtown Galt Opportunity.Two beautifully updated stone semi-detached properties held under one ownership, ideally positioned directly across from the Hamilton Family Theatre and steps to the vibrant Gas Light District. This rare offering delivers flexibility, strong income potential, and walkable urban living.Both residences feature private, fully fenced backyards with separate rear entrances-ideal for outdoor enjoyment or entertaining. Recent improvements include individual central air conditioning units (2022), in-suite laundry (2022), separate hydro and water meters, updated wiring, electrical panels and plumbing, newer windows and exterior doors, and shingles replaced in 2018.16 St. Andrews offers a 1-bedroom layout and was previously leased at $2,050/month plus utilities (vacant since October 1, 2025).18 St. Andrew's features a 2-bedroom layout and was previously leased at $2,300/month plus utilities (vacant since December 1, 2025).Zoned C1RM1, the property allows for a wide range of commercial and residential mixed-use possibilities, including residential, retail services, restaurant and hospitality, medical, legal, wellness, technology, or studio space. This zoning also opens the door to short-term rental opportunities (think Airbnb), making it well-suited for live-work use, long-term leasing, or flexible income strategies. Parking for three vehicles and a prime location within walking distance to restaurants, gyms, libraries, shops, and cultural amenities complete this compelling downtown offering. Live in one residence and lease the other, explore short-term rental potential, or secure both as a strong investment in the heart of Galt. (id:47351)
16-18 St Andrews Street
Cambridge, Ontario
Exceptional Downtown Galt Opportunity.Two beautifully updated stone semi-detached properties held under one ownership, ideally positioned directly across from the Hamilton Family Theatre and steps to the vibrant Gas Light District. This rare offering delivers flexibility, strong income potential, and walkable urban living.Both residences feature private, fully fenced backyards with separate rear entrances-ideal for outdoor enjoyment or entertaining. Recent improvements include individual central air conditioning units (2022), in-suite laundry (2022), separate hydro and water meters, updated wiring, electrical panels and plumbing, newer windows and exterior doors, and shingles replaced in 2018.16 St. Andrews offers a 1-bedroom layout and was previously leased at $2,050/month plus utilities (vacant since October 1, 2025).18 St. Andrew's features a 2-bedroom layout and was previously leased at $2,300/month plus utilities (vacant since December 1, 2025).Zoned C1RM1, the property allows for a wide range of commercial and residential mixed-use possibilities, including residential, retail services, restaurant and hospitality, medical, legal, wellness, technology, or studio space. This zoning also opens the door to short-term rental opportunities (think Airbnb), making it well-suited for live-work use, long-term leasing, or flexible income strategies. Parking for three vehicles and a prime location within walking distance to restaurants, gyms, libraries, shops, and cultural amenities complete this compelling downtown offering. Live in one residence and lease the other, explore short-term rental potential, or secure both as a strong investment in the heart of Galt. (id:47351)
1209 - 25 Maitland Street
Toronto, Ontario
Downtown luxury living at the Cosmopolitan. This rarely available 2+1 bedroom, 2-bathroom corner suite offers over 1,243 sq. ft. of beautifully upgraded living space. The spacious den functions perfectly as a third bedroom. The primary suite features a large walk-in closet and a sleek ensuite with an exceptional modern shower. The second bedroom and den both offer generous layouts, double closets, and expansive windows that flood the space with natural light.Enjoy a well-managed, amenity-rich building featuring 24-hour concierge service, a rooftop pool and lounge, jacuzzi, fitness centre, sauna, library and billiards room, movie and party room, guest suites, secure bike storage, and rarely busy elevators. Guest parking is available, and the building is just minutes from subway stations, restaurants, shopping, and everything downtown has to offer.All utilities and parking included. Maintenance fees are all-inclusive, excluding cable and internet. (id:47351)
Basement - 47 George Robinson Dr Drive
Brampton, Ontario
WALK-UP, Brand new One Bedroom Basement Apartment Offering a Modern Kitchen, Comfortable Living Room, Dedicated Dining Area, and Stylish Pot Lights Throughout. Lots of Natural Sunlight. This fantastic apartment offers the convenience of a designated parking spot, ensuring your vehicle is safe and secure. The upgraded kitchen comes equipped with modern fixtures, making it a chef's dream. Separate Side Entrance, Convenient Location, Situation close to Schools, Parks, Transit. SEPARATE LAUNDRY. Tenant will be responsible for 30% utilities. (id:47351)
24 - 1455 Morisset Avenue
Ottawa, Ontario
Located in the Carlington neighbourhood, this freshly updated one-bedroom, one-bath apartment boasts a bright and welcoming interior with plenty of natural light. Most utilities are included, with electricity as the only tenant responsibility. Outdoor parking is available for $80/month. On-site laundry. Just minutes from Merivale Road, residents enjoy easy access to public transit, shopping, dining, and daily essentials. Perfect for anyone seeking comfort, convenience, and great value. Schedule your showing today! (id:47351)
Lower - 52 Victoria Avenue N
Peterborough, Ontario
Discover this bright and inviting lower-level unit in a charming brick 2-storey home, now available for lease! This cozy space offers a spacious bedroom with ample closet space and plenty of natural light that creates a warm and welcoming atmosphere. Enjoy the original hardwood floors and high ceilings that add character and charm throughout the unit. The updated bathroom and well-maintained living areas provide both comfort and convenience. Situated in a desirable neighborhood just minutes from Trent University and Fleming College, with easy access to public transit, shopping, parks, and highways. Perfect for students or professionals seeking a comfortable and convenient lifestyle. Students welcome! (id:47351)
1001 - 74 Cedar Pointe Drive
Barrie, Ontario
1,590 s.f. of nicely finished office space with street front exposure. Large windows. Multiple offices, kitchenette and washroom. Great signage and parking in the cedar pointe business park. Highway access. Tenant pays utilities. Competitive lease rate of $16.50 per sq. ft. plus $9.15 TMI + HST. Tenant pays utilities. Pylon signage available for added exposure at $40 per month, per sign. (id:47351)
