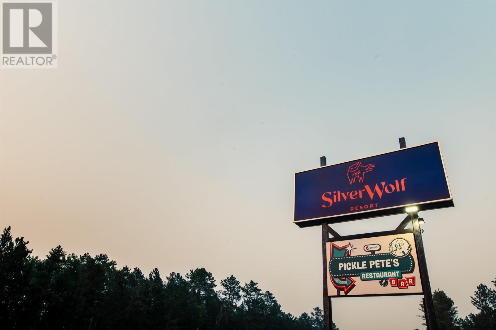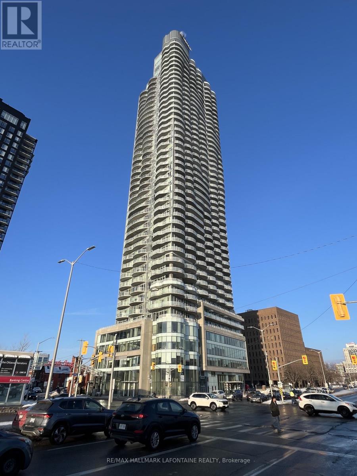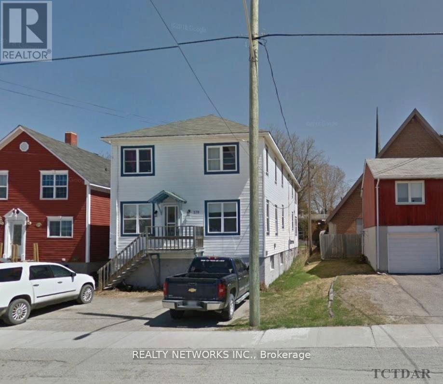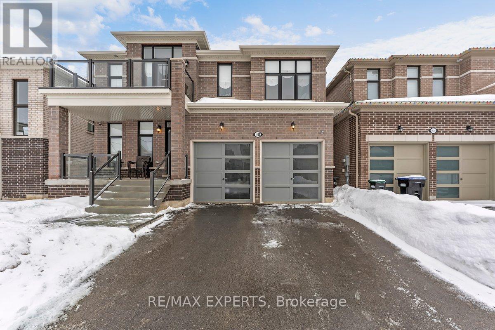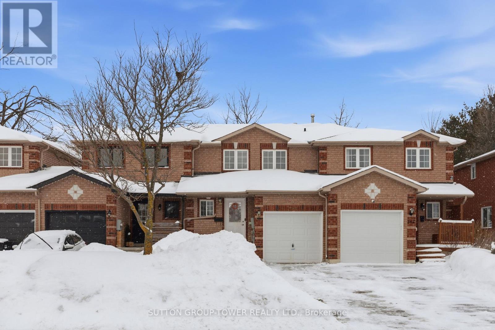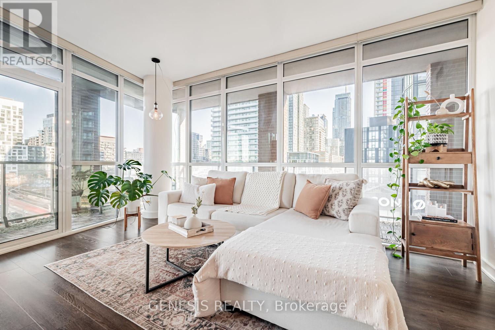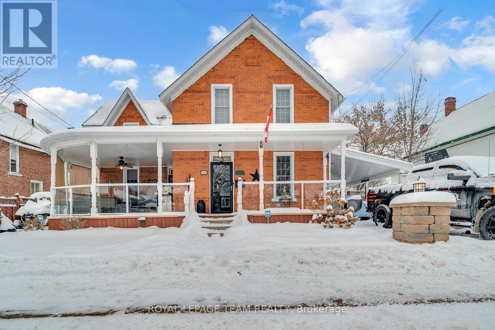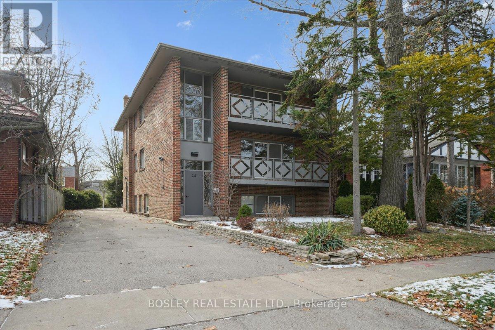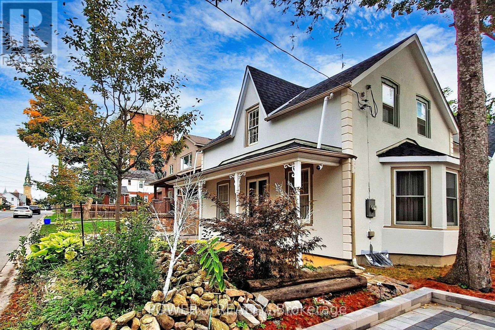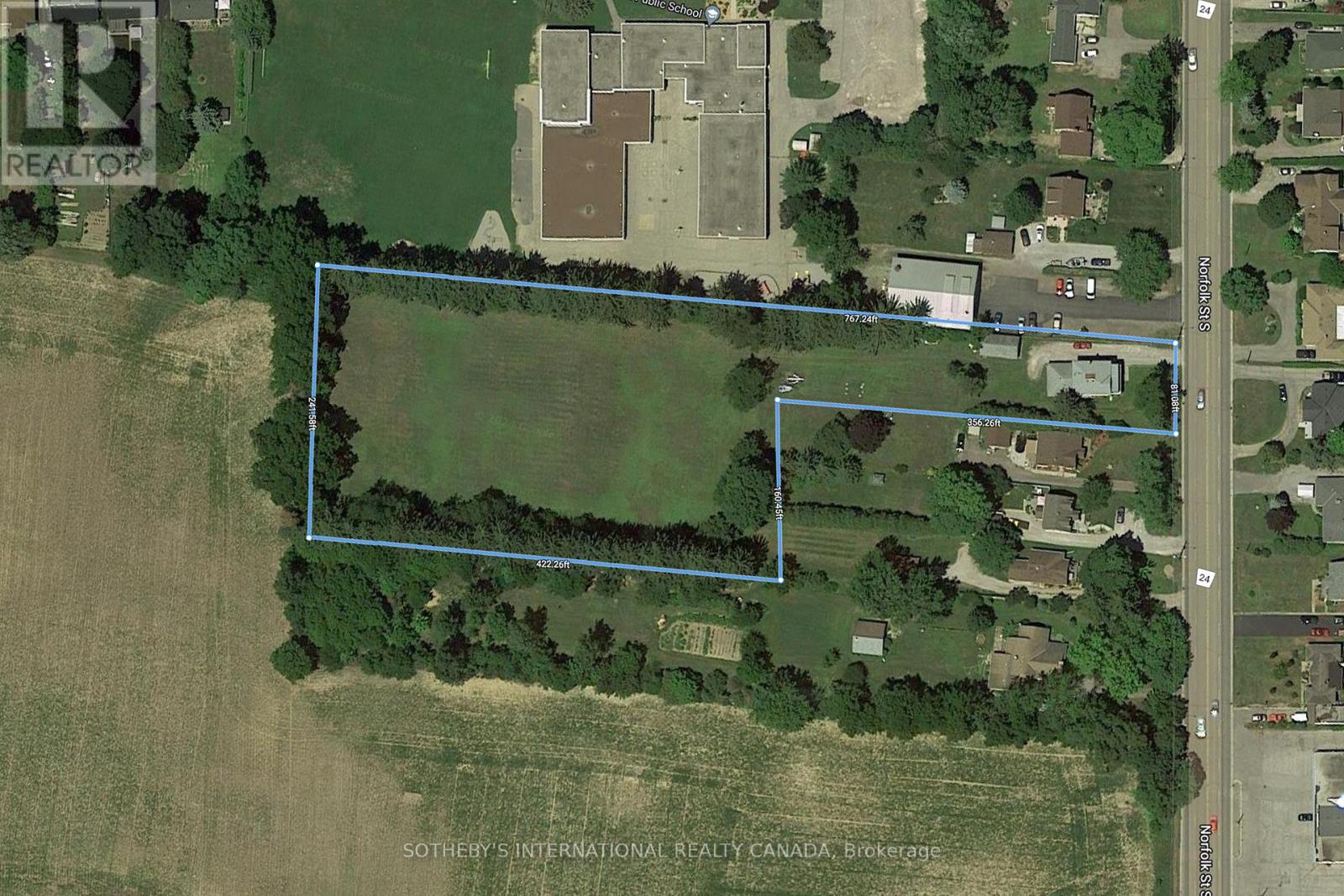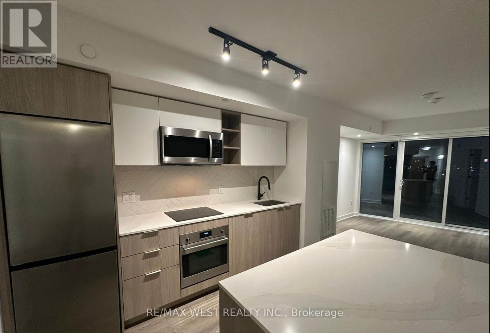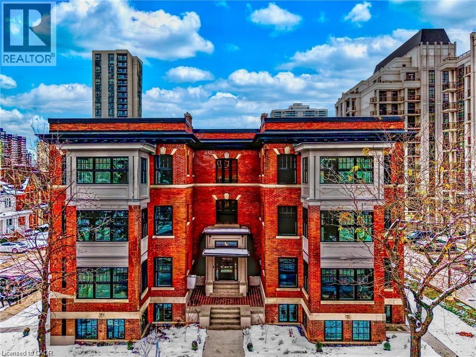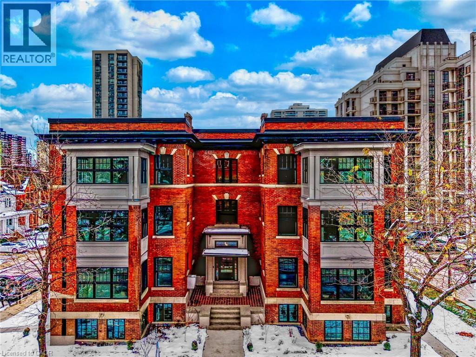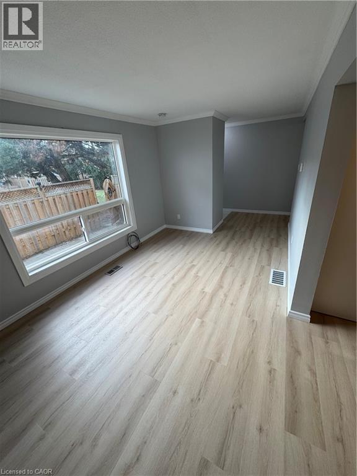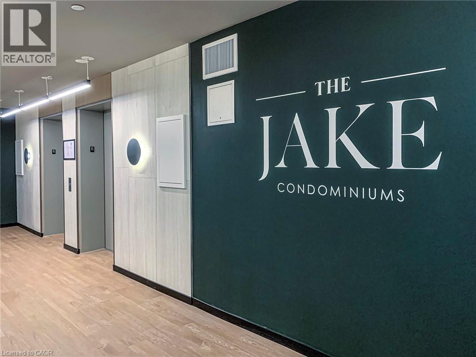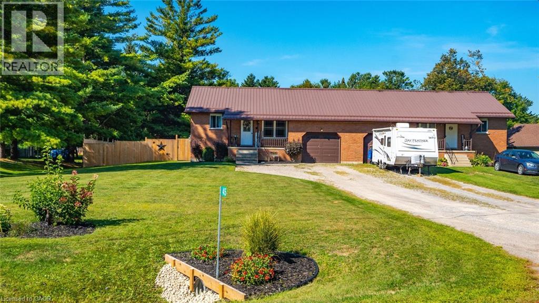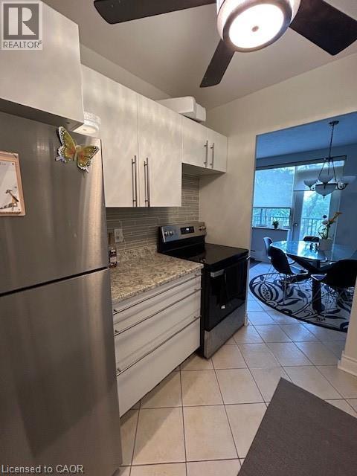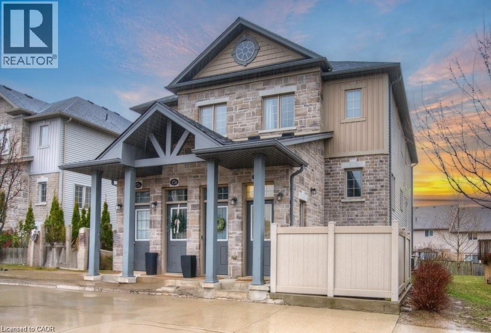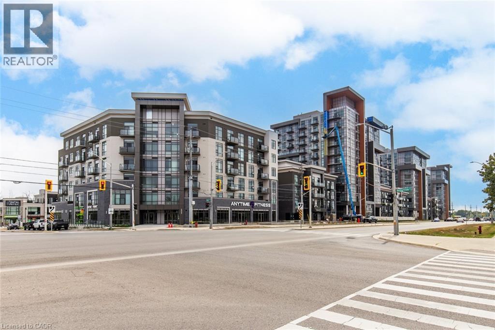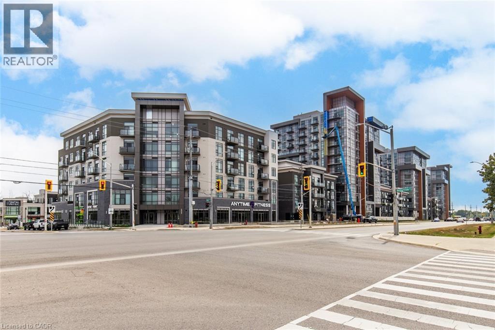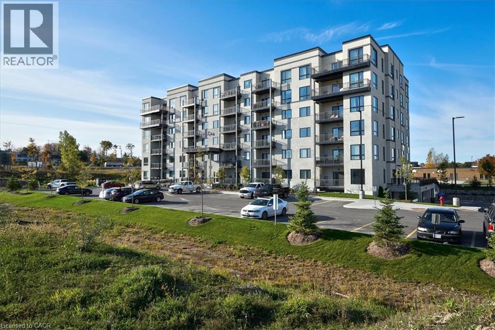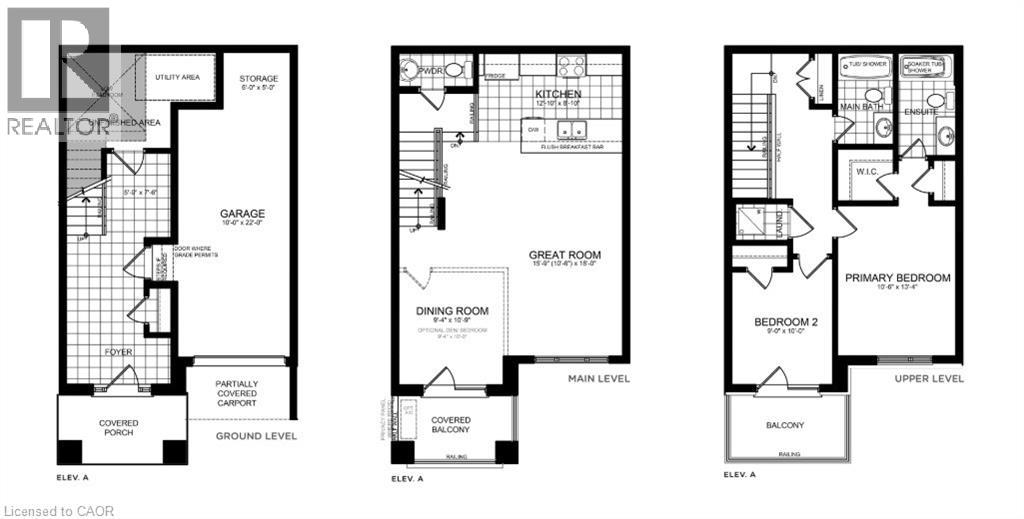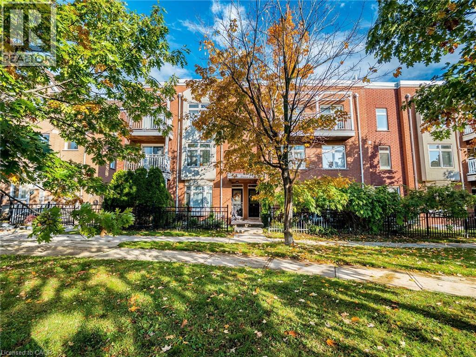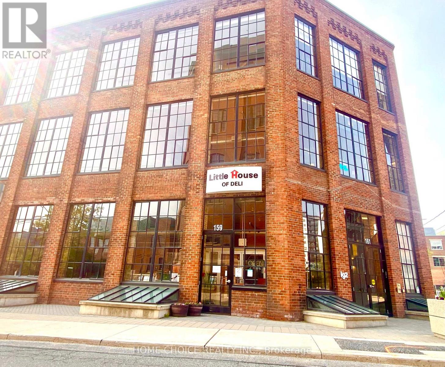0 Hwy 17w
Boys Township, Ontario
An exceptional opportunity to operate a high-profile restaurant + retail business in the heart of Lake of the Woods cottage country. Silver Wolf Resort sits on a 5+ acre waterfront property with rare dual frontage, offering both outstanding highway exposure and premium lake access on Granite Lake. The primary commercial space includes approx. 5,700 sq ft in a highway-facing building housing a beautiful timber style bar/restaurant, full commercial kitchen and a sizeable retail component. This flexible layout provides an incoming operator with multiple revenue channels under one roof, ideal for food service, convenience retail, specialty merchandise, and destination dining concepts. At the rear of the main building are two additional suites that add operational flexibility. One is a fully self-contained manager’s suite, and separate staff accommodations. Additional on-site assets include multiple cabins and expansive grounds, creating opportunities for expanded programming such as events, outdoor food service, seasonal attractions, and complementary tourism-based revenue streams. The property has previously hosted community-style events including a farmers’ market, and the waterfront setting, open grounds, and natural scenery also lend themselves well to private functions such as weddings and special events. The property benefits from its proximity to Clearwater Bay, a well-established cottage community known for high-end waterfront residences and strong seasonal traffic. Lease structure, operational scope, and financial terms are negotiable. (id:47351)
806 - 805 Carling Avenue
Ottawa, Ontario
Welcome to the luxury of Claridge Icon at the corner of Carling and Preston! Southern exposure with a fantastic view of Dow's Lake! Two balconies! Hardwood and ceramic throughout. Gourmet kitchen with island peninsula, quartz counters and stainless steel appliances. Two bedrooms, one with a three piece ensuite. In unit laundry. Underground parking with locker included!Building amenities include guest suites, bike parking, indoor pool, sauna, outdoor terrace and BBQ, multi use room and there is even a movie theatre! Tenant only pays for Hydro and the current Tenant says that it is between $60 and $65 per month. Available March 15th, 2026. First and last month deposit required and a minimum 24 month Lease is also required. Come see! (id:47351)
270 Cedar Street N
Timmins, Ontario
Beautiful 5 Unit propert with large units, great rent and coin laundry. Central fire alarm system with fire extinguishers. Basement storage for units. Parking for 3 cars. Turn key property. seperate hydro meters for each unit. Owner pays hydro for 4 units and tenant pay for 1 unit. Central Boiler system (id:47351)
1438 Davis Loop
Innisfil, Ontario
Your Dream Home !!! Spectacular Bright Warm Spacious New 3, 088 sqft by Ballymore - the largest model in the Harbourview Project back on a Ravine, with years remaining on Tarion Warranty included. Natural lights throughout, the property features a relaxing timeless design with a walkout basement. Huge open concept separate Dinning, Kitchen and family room. Main Floor Office and inside soaring 9 ft ceilings and hardwood flooring frame an inviting open-concept. The chefs kitchen is perfect for entertainment, equipped with Brand-New Appliances, a walk-through pantry, and a bright Quartz countertop and a breakfast area that opens to the backyard. The large mudroom with large closet offers direct garage-to-basement access. On the second floor, breathtaking retreat to the primary suite, featuring two walk-in closets and a luxurious 5-piece ensuite with double sinks, a free standing tub, and a massive frameless glass shower. Each of the 4 bedrooms includes its own walk-in closet, and bathroom while the Main-floor laundry room is equipped with a new washer and dryer which adds ease to daily living. With brand new appliances and many upgrades, every detail has been carefully considered to perfection. Perfectly situated in a family-friendly neighborhood, you're just minutes from major highway, Go Transit, Lake Simcoe, the Marina, local dining, shopping, trails, and parks. This home offers the perfect balance of modern luxury and lakeside lifestyle, a rare opportunity not to be missed! (id:47351)
360 Dunsmore Lane
Barrie, Ontario
Welcome To Your Next Chapter This Three Bedroom Three Bath Townhouse Is The Perfect Blend Of Comfort In Space This Home Has Three Generous Bedrooms. This Basement Is Finished With A Space That Can Be Used As An Extra Bedroom Or A Recreation, Space Or Even A Man Cave. The Basement Has A Small Kitchenette And A Three-Piece Washroom Giving You Guest A Separate Space Should They Plan To Spend The Night. The Washer And Dryer Was Replaced In 2025, The Fridge And Stove Were Replaced October 2021. While The Hot Water Tank And Water Softener And Rentals The Hot Water Tank Was Replaced In 2025 And The Water Softener Was Replaced In 2022. (id:47351)
602 - 169 Fort York Boulevard
Toronto, Ontario
Experience elevated downtown living in this rare, light-filled corner suite in a boutique building where privacy and convenience meet. Floor-to-ceiling windows frame unobstructed views over Fort York Park, filling the unit with natural light in every room. A wrap-around balcony expands the living space outdoors, creating the perfect setting for morning coffee, sunsets and effortless entertaining.Inside, the spacious and functional layout features two full bedrooms plus a versatile den - ideal for a work-from-home setup or a cozy reading nook. The primary bedroom offers a luxurious walk-in closet and private ensuite. This unit features a brand-new washer/dryer and microwave oven. Freshly painted and very well-maintained, this unit is ready to make your own. Positioned at the bustling Fort York & Bathurst, you're steps to the waterfront, entertainment district, liberty village, The Well and Stackt Market. Easy access to major highways, Union and Exhibition GO Stations. Exciting future developments include the King-Bathurst subway station (Ontario line) and the Ontario Place re-development. On the building's retail level, enjoy direct access to Anytime Fitness, Next Golf Simulator, Organic Nail Bar and a convenience store. Walk, run or bike down Martin Goodman Trail enjoying all the vibrancy that this neighborhood has to offer.Enjoy 24/7 security and concierge, 1 parking and 1 locker. Bonus: The best parking spot in the building (drive straight in, right beside the elevators). (id:47351)
133 Mary Street N
Carleton Place, Ontario
Pride of ownership shows in this turn of the century Victorian Home in desirable area of Carleton Place. 4 bedroom 2 baths with main floor primary bedroom and 4 pc ensuite with back yard pool access. This home has stunning curb appeal with wrap around deck. Fully renovated top to bottom nothing spared here. Gourmet Kitchen with stunning counter tops and finishes. Back Yard Oasis with Pool for entertaining guests. Property has a new survey and a copy will be available for viewing at the house. ** This is a linked property.** (id:47351)
24 Oakwood Avenue
Mississauga, Ontario
OVERSIZED-VACANT TRIPLEX FOR SALE Purpose-built triplex in one of Port Credit's most sought-after mature neighbourhoods, nestled among predominantly single-family homes. This property offers two spacious three-bedroom suites(approx. 1,522 sq. ft. each) and one oversized two-bedroom suite (approx. 1,385 sq. ft.)-a unit mix and scale seldom found in residential triplexes, making it exceptionally well-suited to both pure investors, owner/investors, and multi-generational living. The property will be delivered vacant, providing a significant advantage with the ability to reset rents at current market levels upon completion. Currently undergoing a back-to-the-studs renovation, the property offers a unique opportunity to acquire it in its present state and complete it to your own specifications, or purchase it as a fully finished product. On-site parking plus a detached garage provide flexibility for personal use or additional rental income. Unbeatable walkability with shops, cafés, and grocery stores at your doorstep, and easy access to the Port Credit GO Station for seamless downtown connectivity. A highly flexible investment in a premier, transit-connected lakeside community. The exceptional unit sizes, three-bedroom layouts, and premier Port Credit location support strong rental demand and premium market rents. The vacant possession allows for full income repositioning from day one, while the walkable urban setting and direct GO access continue to attract high-quality professional tenants seeking space, convenience, and lifestyle. Property is being offered at the asking price in its current as-is condition. (id:47351)
62 Centre Street W
Richmond Hill, Ontario
With 301 Feet Of Depth On Centre Street West This Property is A Beacon For Those Looking To redevelop . Steps To Yonge St, Mackenzie Health Hospital, Mill pond, Popular Schools, Parks And Restaurants. This move-In Ready 4 Bedroom 4 Bath Detached Home Has Endless Possibilities! (id:47351)
498 Norfolk Street S
Norfolk, Ontario
Development Opportunity! Approximately 3 acres inside the Urban Development boundary. Municipal utility services present at the road. Upgrade zoning to R4 or R5 and build townhouses, apartments or other. House is currently 2 units, 1 unit is tenanted. (id:47351)
422 - 36 Zorra Street
Toronto, Ontario
Experience modern living at 36 Zorra Street in East View. This light-filled 2-bedroom + den suite offers high ceilings, expansive windows, and an open-concept 855 sq ft layout, plus a 60 sq ft private balcony. ]This building features luxury amenities and convenient access to the TTC, dining, and entertainment. Enjoy exceptional building amenities including a rooftop pool and deck, sauna, fully equipped fitness centre, BBQ area, games room, 24-hour concierge, and guest suites. This home offers outstanding convenience. All just moments from parks, transit, major routes, and some of Toronto's best neighbourhood amenities. (id:47351)
100 Charlton Avenue W Unit# 203
Hamilton, Ontario
Beautiful two bedroom apartment in Hamilton’s historic Durand neighborhood!! Live in a thoughtfully renovated building that effortlessly blends the charm and history of the original structure with a luxurious finish and feel! The chef’s kitchen is equipped with a white cabinetry, quartz countertops, and brand new stainless steel appliances including a dishwasher. The unit features in-suite laundry and centralized heat and AC to maximize comfort and convenience. The large windows allow the home to be showered in natural light. Pre-installed custom blinds make for a seamless move in. Both bedrooms are well appointed with ample closest space for storage. The four piece bathroom features a spacious vanity, a large tub and shower and stylish light fixtures. Public transportation is readily available. City amenities and entertainment are all within arms reach! The Hamilton Go Centre, TD Coliseum, trendy Locke Street, and St. Joseph's Hospital and so much more are all within walking distance! Water included in the monthly rent. Tenants are responsible for hydro & heat. Parking is available on site for an additional $100 per month. Inquire today to book a tour! (id:47351)
100 Charlton Avenue W Unit# 204
Hamilton, Ontario
Never before lived in apartment available to rent in the historic Durand Neighborhood! This Renovated 3 story walk up building offers charm, character and a thoughtful layout. This thoughtfully designed two bedroom floorplan offers a well appointed, modern space that you can confidently call home. The kitchen is equipped with brand new stainless steel appliances including a dishwasher. The stylish backsplash, quartz countertops and sophisticated finishes will immerse you in an upscale living experience. The four piece bathroom offers a large vanity, tub and shower. The unit is equipped with a stackable washer/dryer for tenants comfort and convenience. Large windows throughout bathe the space in natural light. Pre-installed custom window coverings are included for an easy move in. Enjoy the comfort of centralized air conditioning during the warm summer months! Durand Park, St. Joseph's Hospital, and trendy Locke Street are within walking distance. Enjoy a wealth of incredible local coffee shops, restaurants, and boutiques in the immediate area. Tenant to pay heat & hydro, water is included. Parking available for $100/month. (id:47351)
1208 Guelph Line Unit# 3
Burlington, Ontario
Welcome to this beautifully renovated 2-bedroom townhome in one of Burlington's most sought-after neighborhoods! Conveniently located to all your favourite shops and amenities, close to great schools and easy access to all major highways. Not to be missed! (id:47351)
101 Golden Eagle Road Unit# 514
Waterloo, Ontario
Enjoy living at 'The Jake' with urban comfort at its best! This two bedroom /2 full bath condo checks all the boxes. This unit is nicely upgraded with stainless steel appliances, new custom window blinds and is tied together seamlessly with wide plank upgraded vinyl flooring. Amenities are all within an arm's reach. Get your morning pick-me-up at Starbucks or Tim Hortons just steps from your front door. Countless dining options await nearby. With easy access to transit, including the LRT and bus stops, you can effortlessly explore the City or commute to work. The convenience of Highway 7/8 is also only minutes away. Stock up on groceries at Sobeys across the street, stroll to the bank or explore the vibrant St. Jacobs Farmers Market just down the road - it's all within your neighbourhood. With continuous development and investments in this area it's becoming a real hotspot. With its unbeatable location, efficient design and access to a host of amenities, The Jake Condos provides the ideal backdrop for every day living. Building features include the community mailboxes with large parcel receiving area, professionally designed landscaping with an irrigation system, common lobby lounge & semi-private lounge area, and a contemporary peloton studio/gym. Tenants pay for hydro/water/water heater rental. We would love to show you this unit so book your appointment now ! (id:47351)
45 Willow Drive
Delhi, Ontario
Discover this well-cared-for semi-detached residence nestled in the welcoming hamlet of Gilbertville, where small-town tranquility meets the convenience of an urban-style setting. The main level is designed for comfort and functionality, featuring a sun-filled living area, a practical kitchen, two well-sized bedrooms, a full bath, and the added convenience of laundry on the main floor. The dining space flows seamlessly to a recently fenced backyard complete with a deck—an ideal spot for outdoor enjoyment or hosting guests. Downstairs, the fully finished basement expands your living options with a spacious recreation room, an additional bedroom, and ample storage space. Offering generous room to live, relax, and entertain, this home combines everyday comfort with the warmth and appeal of a close-knit community. (id:47351)
222 Concession Street Unit# 410
Hamilton, Ontario
Welcome to the Montebello: a well-maintained, mature building with (primarily) mature tenants. This unit - conveniently located in Centremount and across from the beautiful Sam Lawrence Park - has stunning views of the lower city and the incredible park which is always meticulously landscaped with lush greenery and florals. Here, various paths lead through the garden, into the city, or along the iconic Bruce Trail. Within the building you'll find the front lobby is open, comfortable and welcoming. The apartment itself is huge! With over 822 sf of living space, 2 large bedrooms, and recent renovations, it will be easy to call this bright, fresh apartment home. This unit was renovated in 2022 and includes a brand new bathroom with walk-in shower, new backsplash, countertop, floors, and more. Best of all, your neighbours - the other tenants - are lovely!! Much care has been taken to ensure tenants make quality neighbours. Come see this lovely unit for yourself, situated in what's arguably the BEST part of the city! (id:47351)
388 Old Huron Road Unit# D
Kitchener, Ontario
Welcome to 388 Old Huron Road. This bright and well-maintained 1-bedroom, 1-bath unit offers approximately 753 sq. ft. of functional, carpet-free living space. The open-concept layout features a spacious living area and modern kitchen, enhanced by large windows that flood the space with natural light. The kitchen is equipped with stainless steel appliances, ample cabinetry, generous counter space, and a central island with seating for two, with additional room for a dining table. The spacious primary bedroom offers two large closets, a linen closet for added storage, and a generously sized window that creates a bright and inviting retreat. In-suite laundry with a full-size washer and dryer adds everyday convenience, while a crawl space discreetly tucked within the front closet provides valuable additional storage. Enjoy your own private, fully fenced outdoor terrace—an ideal extension of the living space and perfect for BBQs, entertaining, or relaxing evenings outdoors. The unit includes one owned parking space conveniently located directly in front, along with visitor parking within the complex. Ideally located in a growing Kitchener neighbourhood, just steps from playgrounds, sports fields, pickle ball courts, Strasburg Creek Natural Area, and scenic walking trails. A brand-new indoor recreation complex currently under construction nearby will soon feature swimming pools, a turf field house, and fitness facilities. The area continues to expand with new shopping and dining options, and offers easy access to Conestoga College, schools, public transit, the expressway, and Highway 401. (id:47351)
10 Mallard Trail Unit# 233
Waterdown, Ontario
Sun-filled corner unit one bedroom + Den condo comes with one underground parking spot, one storage locker, and features a state of the art Geothermal Heating and Cooling system which keeps the hydro bills low!!! Includes upgraded flooring throughout, open concept kitchen and living room with upgraded appliances. The condo is complete with in-suite laundry, a 3-pc bathroom with a stand-up shower, and a spacious Den perfect for your home office needs. Enjoy all of the fabulous amenities that this building has to offer; including party rooms, modern fitness facilities, rooftop patios and bike storage. Situated in the desirable Waterdown community with fabulous dining, shopping, schools and parks. 5 minute drive to downtown Burlington or the Aldershot GO Station, 20 minute commute to Mississauga. (id:47351)
10 Mallard Trail Unit# 233
Waterdown, Ontario
Sun-filled corner unit one bedroom + Den condo comes with one underground parking spot, one storage locker, and features a state of the art Geothermal Heating and Cooling system which keeps the hydro bills low!!! Includes upgraded flooring throughout, open concept kitchen and living room with upgraded appliances. The condo is complete with in-suite laundry, a 3-pc bathroom with a stand-up shower, and a spacious Den perfect for your home office needs. Enjoy all of the fabulous amenities that this building has to offer; including party rooms, modern fitness facilities, rooftop patios and bike storage. Situated in the desirable Waterdown community with fabulous dining, shopping, schools and parks. 5 minute drive to downtown Burlington or the Aldershot GO Station, 20 minute commute to Mississauga. (id:47351)
299 Cundles Road E Unit# 306
Barrie, Ontario
Welcome to The Duckworth Condos! Discover convenience and comfort with this exceptionally located Condo! Right next to North Barrie Crossings Plaza, this prime location offers unparalleled access to many great amenities such as LA Fitness, Galaxy Cinema, shopping, and various restaurants; walking distance to schools and parks. With easy access to HWY 400, you will find Royal Victoria Hospital and Georgian College nearby, along with easy public transit options. This bright and spacious unit features two generous bedrooms, a large den perfect for a home office, and two full bathrooms. The open-concept living area flows into the Kitchen area, featuring stainless steel appliances and a large kitchen island. The living room leads directly to the sizable balcony (builder upgrading balcony in Spring). The condo is thoughtfully upgraded with in-suite laundry and neutral colours throughout. The convenience of two owned outdoor parking spaces (PARKING SPOTS 75 AND 90) further enhances the low-maintenance lifestyle. Take advantage of this opportunity to live in a location where everything you need is just steps from your home! You will enjoy this relaxing lifestyle! (id:47351)
313 Conklin Road
Brantford, Ontario
Assignment Opportunity in West Brant! Discover 313 Conklin Rd, Unit 65 in the sought-after Electric Grand Towns by LIV Communities. This modern 3-storey townhouse offers approx. 1,498 sq ft with 3 spacious bedrooms and 2.5 baths, thoughtfully designed for today’s lifestyle. The open-concept main floor is ideal for both entertaining and everyday living, with a private garage and driveway for added convenience. Located in the growing Empire/West Brant community, you’ll be minutes from Hwy 403, schools, shopping, and parks. Note: Property is still under construction. A prime option for first-time buyers, families, or investors in one of Brantford’s fastest-growing neighborhoods. (id:47351)
2386 Munn's Avenue E
Oakville, Ontario
Welcome to this stunning townhome offering over 1200 sqft of modern living space. Enjoy an abundance of natural light through large windows showcasing beautiful views of the creek and ravine. This home features two private balconies, plus a bonus rootop terrace, perfect for relaxing or entertaining outdoors. Located in a highly walkable neighbourhood- steps to shops, restaurants, schools, the recreation centre and scenic walking trails right at your doorstep. Commuting is a breeze with easy access to the Q.E.W, 407, 403 and the Go Train all just minutes away. Experience comfort, convenience and contemporary living all in one exceptional home! Many upgrade including: Professionally painted, New smooth flat ceilings, New pot lights, New washer / dryer 2025, New roof top door 2025, New sliding door 2025, New window in bedroom 2025, all other windows upgraded, New front door on order, New deck terrace tiles, Roof terrace insulation, Updated appliances, Carpet free. (id:47351)
159 Liberty Street
Toronto, Ontario
Rare opportunity to own a bright, spacious corner restaurant in the heart of Liberty Village, one of Toronto's fastest growing neighborhoods. Located at Liberty & Dufferin, just steps from major offices including TikTok, Instacart, BlogTO, Red Bull, SoftChoice, and Joe Fresh, as well as high density residential condos, this restaurant benefits from strong built in foot traffic and corporate clientele. Operating successfully for 18 years, the heritage space features brick walls, large windows and a front patio with a flexible layout suitable for any cuisine. It offers tremendous upside through extended hours, weekends, catering, delivery and potential liquor license to capitalize on nearby festivals and events. Walking distance to Exhibition GO, CNE, BMO Stadium and major seasonal events, hosting FIFA matches this summer, perfect for capturing peak event foot traffic. This is a one of a kind turnkey opportunity in a booming community. Seller is open to negotiation (id:47351)
