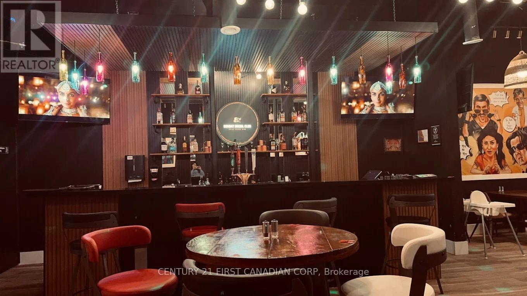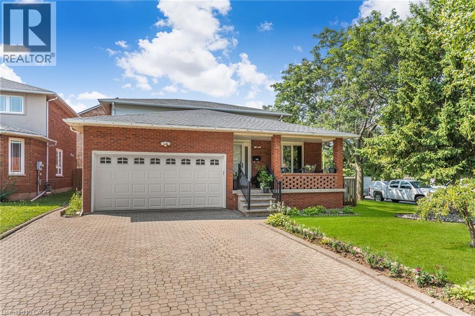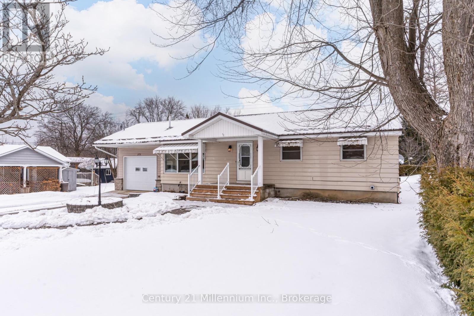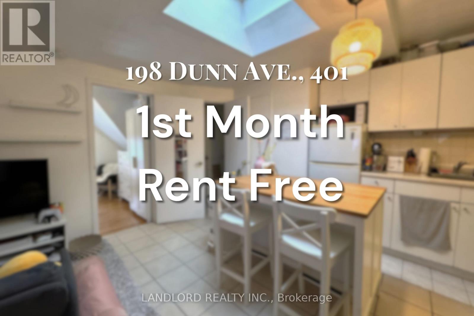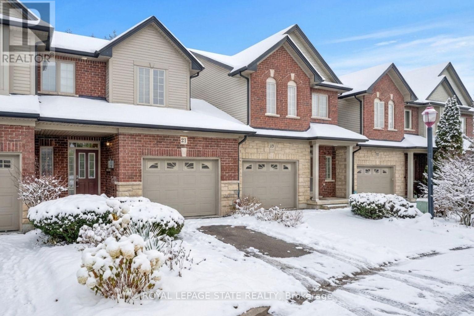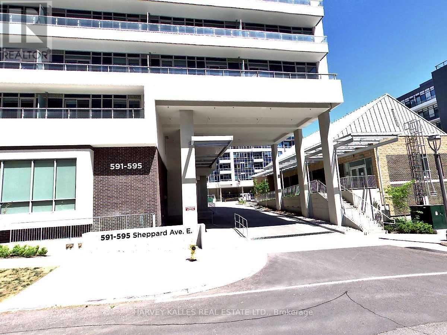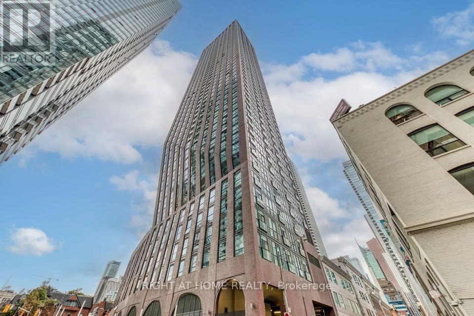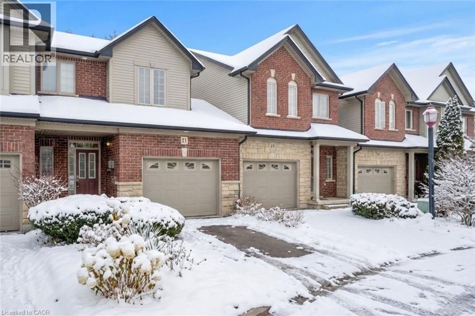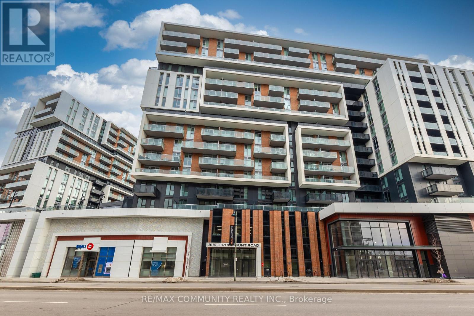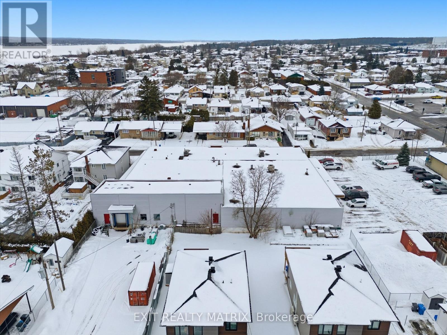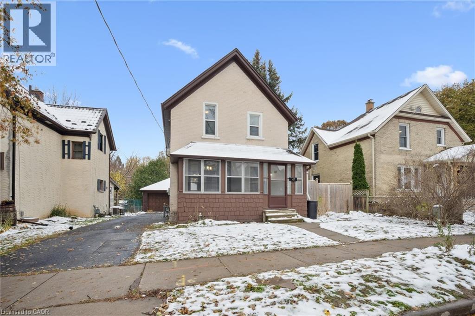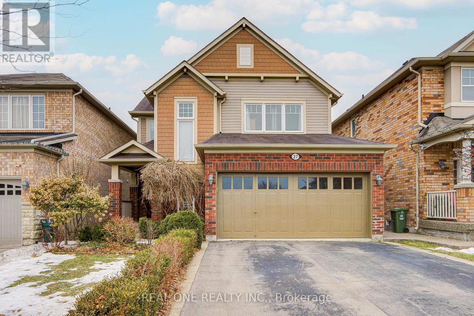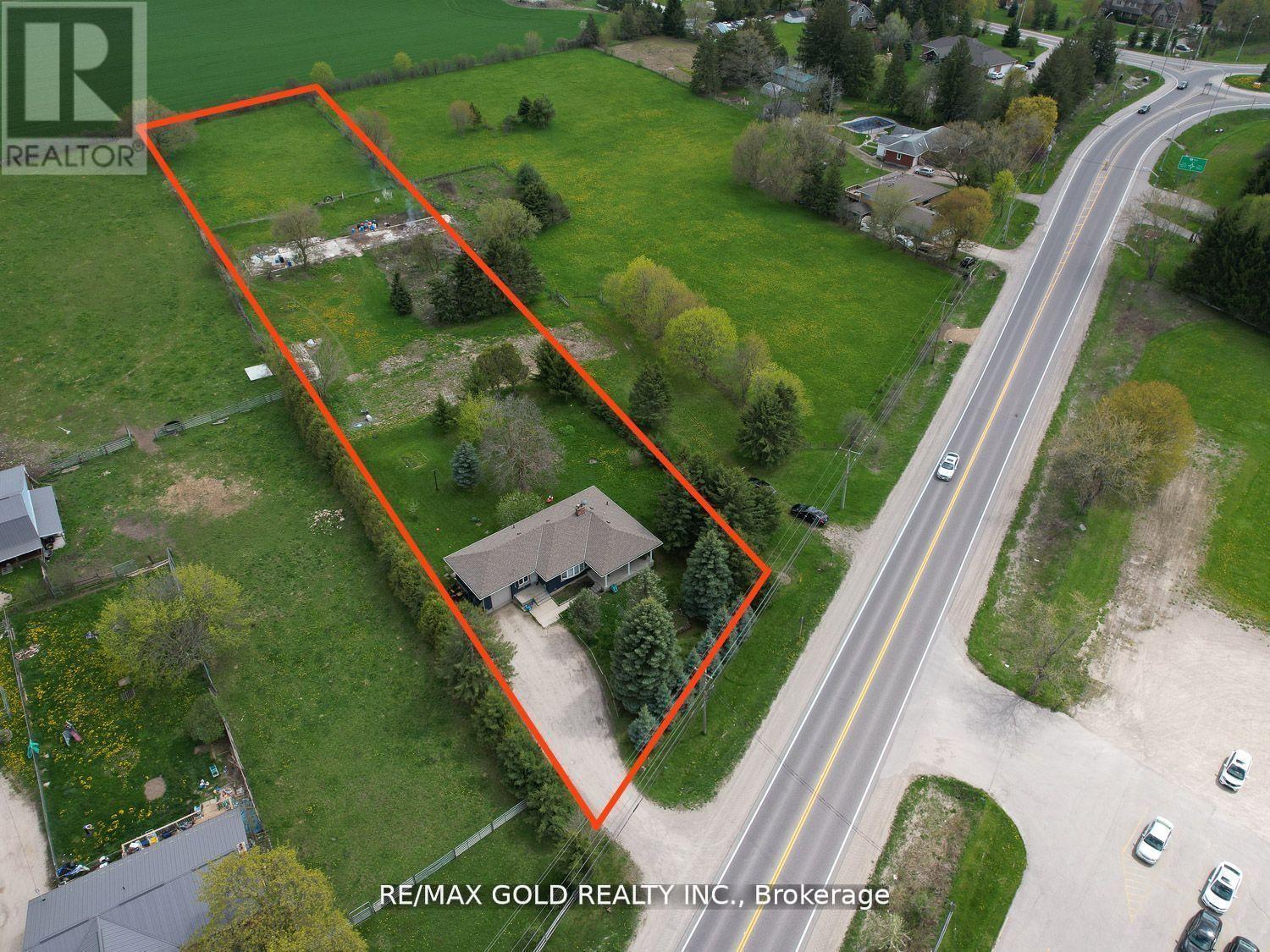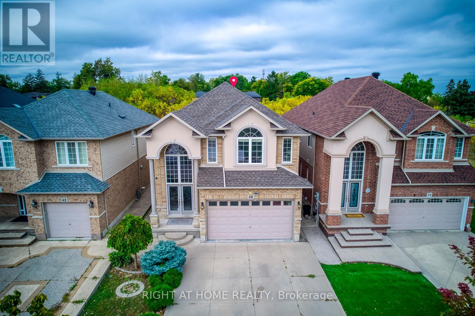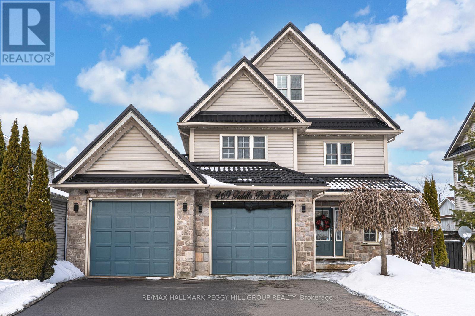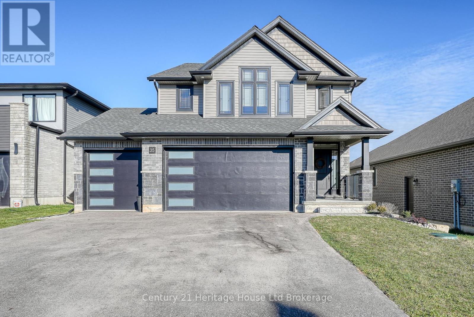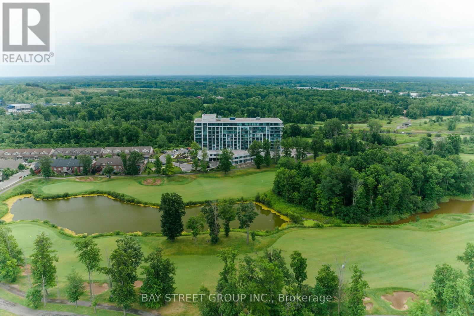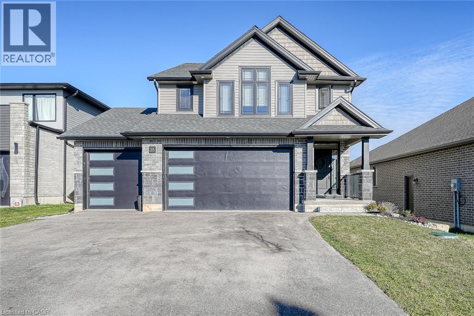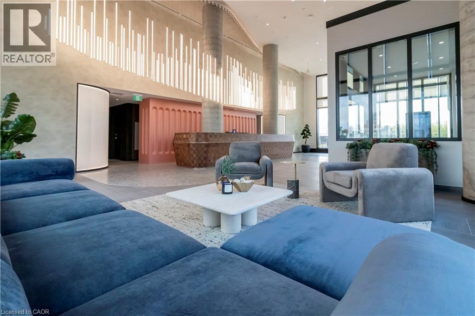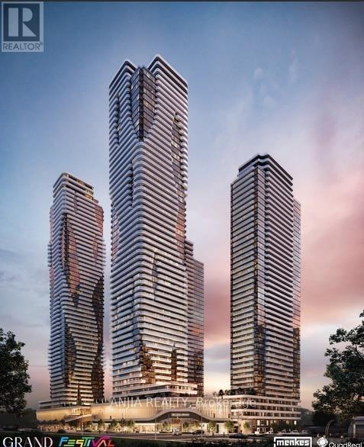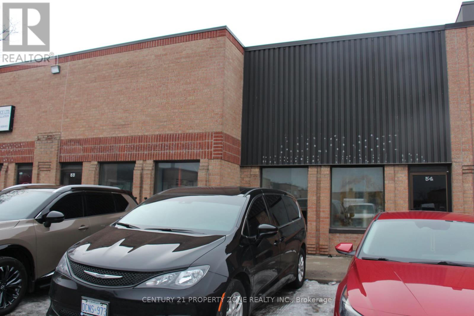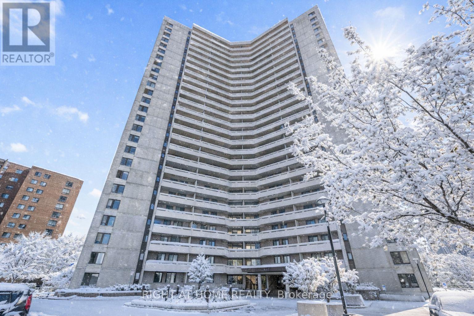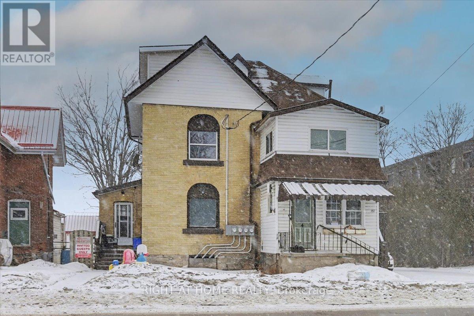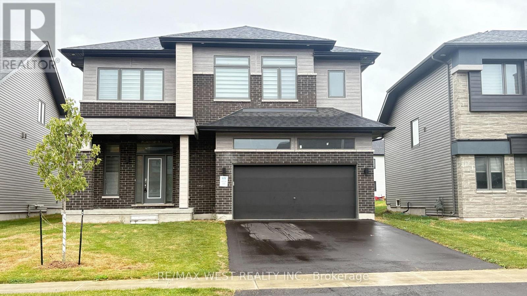182 York Street W
London East, Ontario
Turnkey Downtown Restaurant & Bar for Sale - Bombay Social Club. Exceptional opportunity to acquire a fully turnkey restaurant, bar, catering, and event space at a prime downtown London location (Richmond St & York St).High-visibility corner directly facing VIA Rail London Station and major bus routes, offering constant pedestrian traffic. Features a large dine-in area ideal for buffet service, private parties, corporate events, and celebrations. Equipped with 4 55" TVs and 1 85" TV for full-venue viewing. Includes two customer washrooms and one staff washroom. Professionally designed full-service bar with 4 beer taps, 4-line POP gun system, basement chiller to maximize bar space, and glass dishwasher under the bar for efficient high-volume service. Recently upgraded commercial kitchen with new fire suppression system, hood and air make-up unit, new sprinkler system, and 8' 8' 8' walk-in cooler. Fully equipped for dine-in, takeout, catering, and delivery. Large basement space included offering excellent expansion potential for a second concept, lounge, nightclub, event space, or prep kitchen. Lease details: Initial 5-year term expiring January 1, 2028, with option to extend for an additional 5 years. All-in rent $2,921.05/month (includes TMI & HST) for main level and basement. Rent includes 3 dedicated parking spaces. Active on Uber Eats, SkipTheDishes, and DoorDash. Strong online presence. LLBO license transferable. Fully renovated, code-compliant, and ready for immediate operation. Ideal for restaurateurs, investors, or franchise concepts. Serious inquiries only. (id:47351)
51 Seaton Place Drive
Stoney Creek, Ontario
Located in the family-friendly area of Stoney Creek, this meticulously maintained home is an excellent option for larger families seeking space, comfort, and convenience. Offering a spacious layout with 4+1 bedrooms and 3.5 updated bathrooms, the home also features a 1-bedroom in-law suite with a separate walk-out entrance, ideal for extended family or added flexibility. The entire home is carpet-free, highlighted by a beautiful oak staircase, smooth ceilings with pot lights, and large windows that fill the space with natural light. Formal living and dining rooms are perfect for entertaining, while the main-floor family room with a brick hearth gas fireplace creates a warm gathering space. The updated kitchen features built-in stainless steel appliances, granite countertops, ample cabinetry including two corner curio cupboards, and a breakfast area with walk-out to an interlock patio. Situated on a fully fenced corner lot close to schools, parks, and highway access, with two parking spaces, this move-in-ready home offers both style and practicality. (id:47351)
371 Hunter Street
South Bruce Peninsula, Ontario
Welcome to this thoughtfully updated bungalow, perfectly situated just steps from the hospital and within easy walking distance of all that downtown Wiarton has to offer. Combining modern finishes with everyday convenience, this move-in-ready home is ideal for a wide range of buyers. The fully renovated main floor features a bright, open-concept living space accented by engineered hardwood flooring and a stunning custom kitchen that seamlessly blends style and functionality. Three generously sized bedrooms and a full bathroom complete the main level, making this an excellent option for families, retirees, or anyone seeking comfortable one-level living. Enjoy affordable, efficient comfort year-round with a natural gas boiler heating system. Car enthusiasts, hobbyists, and those in need of exceptional storage will appreciate the rare garage setup which is an attached garage, bonus workshop, and a second garage, all connected and offering over 1,200 sq ft of versatile space. Step outside to a spacious, private backyard featuring a new deck with privacy louvers making it perfect for entertaining, relaxing, or enjoying quiet evenings outdoors. The finished walk-up basement adds even more value, offering additional living space complete with a bar and a second full bathroom, ideal for hosting guests or creating a cozy rec room. With its prime location, modern renovations, impressive garage space, and private outdoor setting, this Wiarton bungalow truly checks all the boxes. (id:47351)
401 - 198 Dunn Avenue
Toronto, Ontario
**FIRST MONTH FREE**Discover The Perfect Blend Of Comfort And Convenience In This Bright 1 Bed, 1 Bath Suite Offering A Open-Concept Living, Dining, And Kitchen Area Highlighted By A Skylight That Fills The Space With Natural Light. The Spacious Bedroom Features A Large Window . Shared Laundry Facilities Are Conveniently Available. Enjoy An Impressive Walk Score Of 92 With Daily Errands Made Easy. Ideally Located Just A 10 Minute Walk To Liberty Village, Steps To TTC, The Waterfront, And Direct Access To The Gardiner Expressway. Students Welcomed! **Appliances: Fridge & Stove **Utilities: Heat, Hydro & Water Included **Parking: 1 Spot Available For Additional $100/Month, First Come. First Serve (id:47351)
21 - 400 Stonehenge Drive
Hamilton, Ontario
Remarkable Ancaster Meadowlands 3 BR Executive Style Townhouse. Located in a Charming Upscale Complex this Former Model Home Features a fireplace in the living room, Gourmet Kitchen with Rich Maple Cabinets, Granite Counters and Stainless Steel Appliances, 9' Ceiling's on the Main Level, Hardwood Flooring on Main Level & Master Bedroom, Ensuite Bath with Deep Soaker Tub, Finished Lower Level, Private Rear Yard, Close to Amenities Schools, Park, Shopping - Meadowlands Power Centre, Transportation, Highway 403 & More! Tenant is responsible for driveway snow removal and grass. Garage is an oversized single. Available mid February. (id:47351)
728 - 591 Sheppard Avenue
Toronto, Ontario
Location, location. Luxury 1+1 Condo In The Prime Location Of Bayview Village. Very Bright W/9' Ceiling & 100 Ft Balcony W/Unobstructed North View. Steps Away From Bayview Subway Station & TTC. Close To Bayview Village Mall and Fairview Mall & Hwy 401, 404. Lots Of Restaurants, Grocery, Medical Buildings, Walk-In Clinic, Y.M.C.A. Smoke-Free building. 24Hrs Concierge. (id:47351)
1609 - 99 John Street
Toronto, Ontario
Perfect for working professionals in transit. This is a spacious condo with lots of natural sunlight, furniture may be removed upon request, linen and kitchenware included. Comes with locker and bike storage. Located in the heart of the Entertainment District, close to hospitals, street cars/subway stations, along with a variety of restaurants and shops. Take advantage of building amenities, including fitness centre, outdoor pool and bbq terrace, party room, 24-hour concierge service. (id:47351)
400 Stonehenge Drive Unit# 21
Ancaster, Ontario
Remarkable Ancaster Meadowlands 3 BR Executive Style Townhouse. Located in a Charming Upscale Complex this Former Model Home Features a fireplace in the living room , Gourmet Kitchen with Rich Maple Cabinets, Granite Counters and Stainless Steel Appliances,9' Ceiling's on the Main Level, Hardwood Flooring on Main Level & Master Bedroom, Ensuite Bath with Deep Soaker Tub, Finished Lower Level, Private Rear Yard, Close to Amenities Schools, Park, Shopping - Meadowlands Power Centre, Transportation, Highway 403 & More! Tenant is responsible for driveway snow removal and grass. Garage is an oversized single. Available mid February. (id:47351)
1427 - 8119 Birchmount Road
Markham, Ontario
Welcome to the prestigious Gallery Square Condos. This sun-filled corner suite offers two spacious bedrooms and two full bathrooms, designed with a modern open-concept layout. Large windows wrap the unit in natural light. The well-planned living and dining spaces strike the perfect blend of comfort, ideal for both daily living and entertaining guests. The sleek kitchen features integrated appliances, quartz countertops, and a coordinated quartz backsplash, combining contemporary style with practical design. The primary bedroom provides a relaxing escape with a generous closet and a private three-piece ensuite. The second bedroom is also comfortably sized with its own closet, making it perfect for a guest room, family member, or home office. Located in a highly sought-after area, this condo is just steps from the YMCA, GoodLife Fitness, VIP Cineplex, dining options, and retail shops. Easy access to Highways 404 and 407, Viva Transit, and the GO Station makes commuting effortless. One EV parking spot included for added convenience. (id:47351)
372 Bertha Street
Hawkesbury, Ontario
Centrally located. 4000 sq ft of warehouse space with shipping/receiving door and loading dock accessible on Laurier Street. Fenced back area. Suitable for several uses. Tenant responsible for heat and hydro. 550 sq ft at 17' height, 3300 sq ft at 11' high and 430 sq ft at 8'. Heat is 3 suspended gas heaters. One loading dock with bumpers, 1 garage door 8 x8 with side door. Yard is 6100 sq ft. (id:47351)
47 Krug Street
Kitchener, Ontario
Walking distance to Kitchener Farmers Market, Kitchener Public Library, and all the restaurants, shopping and vibrant amenities of DTK!! This home features 3 bedrooms, 1 bathroom and almost 1,400 sqft of living space! Main floor features a sun room, large living room, plus a dining room with tons of built in storage. Updated kitchen with plenty of cabinetry and counter space, and main floor laundry with walkout to private backyard. On the upper level you will find 3 spacious bedrooms, a 3 piece bath and lots of storage space. Parking for 3 cars in the driveway, plus walking distance to transit and all amenities in this fantastic location. (id:47351)
Upper - 27 Cranston Street
Hamilton, Ontario
Upper level Only. Rare opportunity to lease a fully furnished, carpet-free south-facing detached home on a premium lot backing directly onto a peaceful pond in the prestigious Ancaster Meadowlands. This beautifully maintained home offers 3 spacious bedrooms plus a versatile second-floor loft/office and 2.5 bathrooms, with the main floor and upper level included. The basement has a separate entrance and is not part of the lease, as it is reserved for the landlord's personal storage and occasional use.Fully Furnished. If the Tenant doesnt need any furniture, landlord can move them to garage. Ideally positioned in the most desirable middle section of the pond, the home enjoys exceptional privacy and stunning natural views. The main level features a bright open-concept layout with large south-facing windows overlooking the pond. The chef's kitchen is tastefully finished with white solid-wood cabinetry, granite countertops, backsplash, and stainless-steel appliances. A sun-filled breakfast area walks out to the backyard deck, perfect for morning coffee and relaxing pond views, while the formal dining area is ideal for family gatherings. Dark hardwood flooring and a solid-wood staircase enhance the elegant feel throughout. Upstairs offers three generous bedrooms plus an open loft/office, ideal for working from home. The primary suite features serene pond views, a large walk-in closet, and a 4-piece ensuite, while the remaining bedrooms share a full bathroom. Convenient second-floor laundry adds everyday comfort. Enjoy a south-facing backyard with year-round natural scenery and tranquil pond views. Tenant is responsible for water, electricity, gas,snow removal and yard maintenance. One garage parking space and two driveway parking spots are included. AAA Tenant Only. No smoking and No pets. Available immediately. (id:47351)
8017 Highway 7 S
Guelph/eramosa, Ontario
Great Opportunity To Purchase This Completely Renovated 3 Bedroom Bungalow With Finished Basement, Situated On 2 - Acre Lot With Approx. 142.82 Feet Frontage On Highway 7, Great Location For Future Development Or To Built A Custom Home, All Brick Bungalow With Separate Dining & Living, Walk-Out To Backyard And Separate Front Entrance. Fully Finished Basement Complete With Great Room, 3Pc Bath And Laundry Room And Storage Room. Long Wide Driveway Provides Plenty Of Parking. Very Motivated Seller. (id:47351)
38 Assisi Street
Hamilton, Ontario
This beautiful, carpet-free four-bedroom detached home is located at the end of a quiet court and offers over 2,500 square feet of well-designed living space, plus a finished basement. The main level features large windows, hardwood floors, and a bright, open layout with a cozy family room with a gas fireplace. The kitchen is clean and functional, with quality appliances, a pantry, and plenty of cabinet space. Upstairs, the spacious primary bedroom includes a four-piece ensuite and a walk-in closet, while the other bedrooms are generous in size and filled with natural light. The finished basement adds even more flexibility with a large bathroom and a second full kitchen, offering great space for extended family, guests, or extra living space. There is also potential to create a separate entrance. Outside, the poured concrete driveway fits four cars comfortably, and the backyard backs onto a peaceful green space, providing extra privacy. Laundry has been moved to the basement, but the original plumbing is still available upstairs for an optional second laundry area. This move-in-ready home offers comfort, space, and a great location close to schools, parks, and amenities. (id:47351)
469 Fiddle Park Lane
Shelburne, Ontario
NEARLY 3,800 FINISHED SQ FT WITH POOL, TIKI BAR, IN-LAW POTENTIAL & 3-CAR PARKING! Designed for growing families, entertaining and multi-generational living, this 2006-built home is a 3-minute walk to the Centre Dufferin Recreation Complex, Glenbrook E.S., and multiple parks, with Centre Dufferin District H.S. about a 10-minute walk away. Curb appeal shines with a stone-and-siding exterior, a covered entryway, landscaping, double-pane windows, and an upgraded steel roof. Parking is a win with an attached garage offering parking for three, a heater, and driveway space for four additional vehicles. With nearly 3,800 finished sq ft and almost 3,000 sq ft above grade, the open-concept layout feels bright and flows seamlessly, featuring hardwood on the main level, a wood-beam accent, sliding barn doors, and feature walls with board-and-batten. The modern two-tone kitchen features stainless steel appliances, including a wine fridge, a built-in microwave, and a gas stove. Gather in the living room with a gas fireplace, built-in cabinetry, and display shelving, then step out to the back deck for BBQ nights and summer hangs, while the dining room adds built-ins and a cozy bench seat. Upstairs, enjoy a second-level laundry room and three bedrooms, including a generous primary with a walk-in closet, a secondary closet, and semi-ensuite access. Need more room? The bonus third floor adds a loft area, an extra bedroom with a walk-in closet, and a full bathroom. The finished walk-up basement with in-law potential offers a self-contained living space with a second kitchen, full bath, bedroom, laundry, and rec room, with direct access up to the garage. Key updates include the furnace, central air conditioning, and most appliances. Big on space, big on function, and built for real life from top to bottom! (id:47351)
35 Peggy Avenue
South-West Oxford, Ontario
Step inside and feel an instant sense of calm and connection. Every detail of this beautifully finished home has been thoughtfully designed to blend warmth, style, and practicality. Natural light fills the open living area, reflecting off rich hardwood floors and creating a feeling of effortless flow between the kitchen, dining, and family spaces. The kitchen is both striking and functional, with a spacious island perfect for morning coffee or evening conversation, sleek countertops, and plenty of storage for all your essentials. The adjoining dining space opens to a private backyard where summer barbecues, kids playing, and late-night laughter become part of everyday life. Upstairs, the primary suite feels like a retreat, complete with a spa-inspired ensuite and generous closet space. Three additional bedrooms offer flexibility for family, guests, or a home office, while the convenient second-floor laundry makes daily life simple. The lower level expands your options even further, with a bright, open family room ideal for movie nights, hobbies, or cozy gatherings on winter evenings. A practical mudroom with built-in cubbies keeps everything organized as you come and go, while the attached garage offers room for vehicles, tools, and storage. Outside, the landscaped lot is perfect for both play and relaxation, surrounded by quiet streets and friendly neighbors. Located in Mount Elgin, this home combines peaceful small-town charm with easy access to Ingersoll, Tillsonburg, and Woodstock, giving you the best of country living with city convenience. Whether you are starting a new chapter, growing your family, or simply craving a home that feels like a fresh start, this is a place where your days can begin and end with gratitude. From morning light to starry nights, every corner invites you to imagine life unfolding exactly the way you want it. (id:47351)
710 - 7711 Green Vista Gate
Niagara Falls, Ontario
Welcome to UPPERVISTA, A luxury NEW condo is available now! 15 mins walking distance to Niagara Falls, located at a private location, next to a golf course, highly convenient to the supermarket and Costco. The building has lots of amenities, Party Room, , gym, yoga room. UPPER VISTA got everything you need! This unit features 2 spacious bedrooms with walk-in closet, 2 bathrooms, hardwood floor throughout the whole unit, with open concept kitchen, quartz countertop, and ample storage places, all appliances included! Step out the balcony will enjoy the views of the golf course and trees. Book your showing today! **rent includes one outdoor parking, one locker, and internet*** (id:47351)
35 Peggy Avenue
Mount Elgin, Ontario
Step inside and feel an instant sense of calm and connection. Every detail of this beautifully finished home has been thoughtfully designed to blend warmth, style, and practicality. Natural light fills the open living area, reflecting off rich hardwood floors and creating a feeling of effortless flow between the kitchen, dining, and family spaces. The kitchen is both striking and functional, with a spacious island perfect for morning coffee or evening conversation, sleek countertops, and plenty of storage for all your essentials. The adjoining dining space opens to a private backyard where summer barbecues, kids playing, and late-night laughter become part of everyday life. Upstairs, the primary suite feels like a retreat, complete with a spa-inspired ensuite and generous closet space. Three additional bedrooms offer flexibility for family, guests, or a home office, while the convenient second-floor laundry makes daily life simple. The lower level expands your options even further, with a bright, open family room ideal for movie nights, hobbies, or cozy gatherings on winter evenings. A practical mudroom with built-in cubbies keeps everything organized as you come and go, while the attached garage offers room for vehicles, tools, and storage. Outside, the landscaped lot is perfect for both play and relaxation, surrounded by quiet streets and friendly neighbors. Located in Mount Elgin, this home combines peaceful small-town charm with easy access to Ingersoll, Tillsonburg, and Woodstock, giving you the best of country living with city convenience. Whether you are starting a new chapter, growing your family, or simply craving a home that feels like a fresh start, this is a place where your days can begin and end with gratitude. From morning light to starry nights, every corner invites you to imagine life unfolding exactly the way you want it. (id:47351)
25 Wellington Street S Unit# 505
Kitchener, Ontario
THIS HIGHLY UPGRADED ONE BEDROOM UNIT IN THE NEW PREMIER TOWER C OF STATION PARK. UPON ENTERING THE BUILDING, YOU ARE GREETED BY THE CONCIERGE IN THE HOTEL SYLE LOBBY. THE HALLWAYS ARE NICELY APPOINTED IN CALMING COLOURS. THIS UNIT HAS SOARING 10 FOOR CEILING ! THE KITCHEN HAS AMPLE UPGRADED CABINETS, LOTS OF ROOM FOR A TABLE AND CHAIRS, 4 STAINLESS APPLIANCES AND QUARTZ COUNTERS. IN SUITE LAUNDRY AVAILABLE. A LARGE 4 PIECE BATHROOM. THE WHOLE UNIT IS TIED TOGETHER SEAMLESSLY WITH UPGRADED WIDE PLANK FLOORING. THE PIECE DE RESISTANCE IS THE LIVING ROOM WHICH EXTENDS OUT TO A LOVELY PRIVATE BALCONY All WINDOWS HAVE NEWLY INSTALLED BLINDS. WE WOULD LOVE TO SHOW YOU THIS UNIT SO BOOK YOUR APPOINTMENT AND YOU WON'T BE DISAPPOINTED ! UNDERGROUND PARKING AVAILABLE : $150 PER MONTH (id:47351)
4507 - 8 Interchange Way
Vaughan, Ontario
Brand New Festival Tower C Condo Ready To Move In. 1Bedroom + Den, 2 Baths, 595 Sq Ft + 100 Sq Ft Balcony. Featuring An open concept, Large Den Can Be Use As 2nd Bedroom. Brand New Stainless Steel Kitchen Appliances. Steps to VMC Subway, minutes to York U, Hwy 400/407, Vaughan Mills, Costco, and IKEA. (id:47351)
53 & 54 - 173 Advance Boulevard
Brampton, Ontario
Great opportunity to lease a well Maintained industrial unit in very high demand area. Ideal location, Prime access to Hwys 407, 410 & 401. Open Layout with no unit separation and approx 800 sf mezzanine floor.Ceiling ht. is 18 feet. Flexible Zoning permiting a Wide Range of Industrial and Commertail use. Ample Onsite Parking for employees/customers. Equippped with two dock-Level Shipping doors Accomodating 40 ft trucks and trailers. Unit inclu des two finished offices and a Washroom. (id:47351)
906 - 1171 Ambleside Drive
Ottawa, Ontario
This roomy two-bedroom end unit has not one but two balconies where you can soak in the sun with some water view. The sunken living room with its tall 9-foot ceilings adds a touch of style, and the newer carpeting feels cozy underfoot. The amenities are something to brag about: there's a saltwater pool, sauna, party room, lounge, gym, workshop, pool table, and even a barbecue area in a peaceful park-like setting. To make life easier, condo fees cover heating, hydro, and water. Less to worry about! The community here is buzzing with weekly activities that bring friends together. The location couldn't be better: near the river parkway, shopping, and some great restaurants. Picture yourself enjoying the views from your balcony or taking relaxing walks along the parkway. And with the future LRT station just a block away, getting around is going to be a breeze. (id:47351)
157 Lindsay Street S
Kawartha Lakes, Ontario
Located on one of Lindsay's main streets, 157 Lindsay Street South offers an excellent opportunity for investors or owner-operators seeking a centrally located multi-unit property in the heart of Kawartha Lakes. This legal non-conforming four-plex provides flexible income potential just minutes from downtown shops, public transit, Fleming College, parks, and essential services.The property features character-filled interiors with original hardwood flooring in many units, a functional multi-unit layout, and a generous lot measuring approximately 62 x 217 feet offering future development or expansion potential. With its prime location, versatile use, and strong long-term upside, this property presents a solid opportunity to secure a multi-residential asset in one of Lindsay's most accessible and in-demand areas. New boiler late 2025, New Soffit And Fascia 2017, New Shingled Roof 2011, Most Windows Updated 2005 To 2008, Separate entrances. Separate hydro meters. (id:47351)
3162 Searidge Street
Severn, Ontario
A Four-Season Home Community Developed By Bosseini Living And Designed By LIV Communities In The Tranquil Community Of Serenity Bay. Beach Is 2 Minutes From Door Step. You'll Find Over 2800sq. ft. Of Bright And Modern Living Space. The Primary Bedroom Includes A Walk-In Closet And Private Ensuite. Find Yourself Moments From Orillia , Casino Rama, Barrie, Bass Lake And Muskoka Within 30 Minutes, Horseshoe Valley 20 Minutes, Or Reach Toronto In Less Than One And A Half Hours. Low Maintenance Pressure Treated 8'x6' Deck (size may vary, as per plan). A Stylish Kitchen With Stainless Steel Appliances, 9' CEILING HEIGHT ON MAIN FLOOR And 8' Ceiling Height On 2nd Floor. Waterfront Park For Relaxing And Connecting With Nature. Members Of The Club Will Enjoy Seasonal (Late Spring, Summer And Early Fall) Use And Exclusive Access To A Private Lake Club On Lake Couchiching And Enjoyment Of The Park Pursuant To A Club Membership Agreement. (id:47351)
