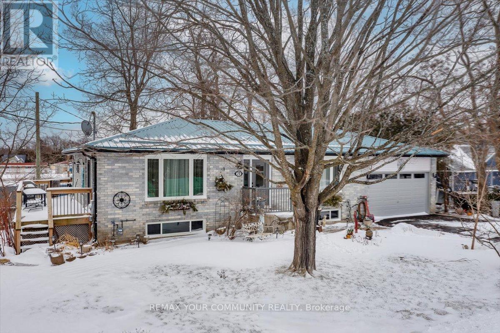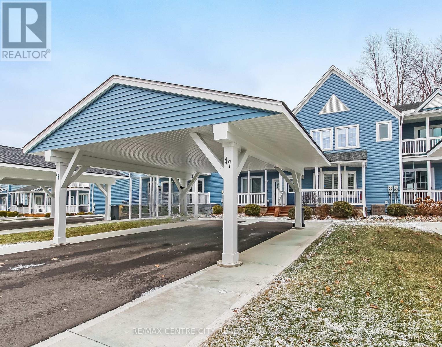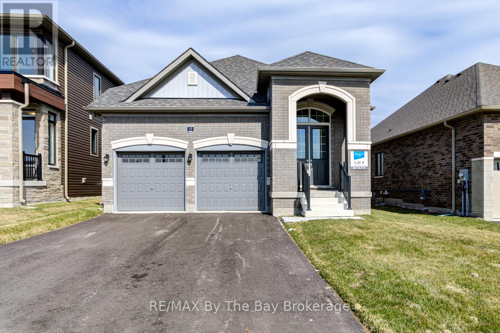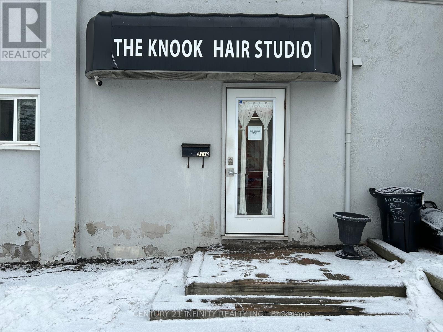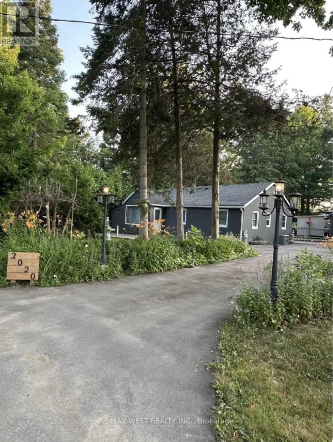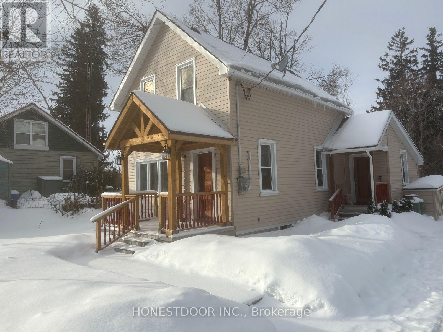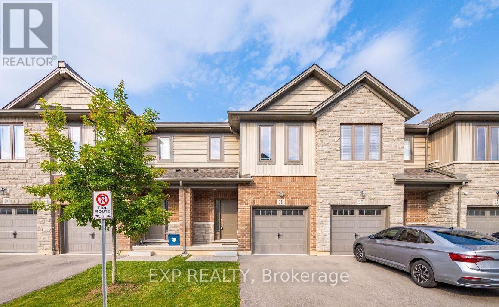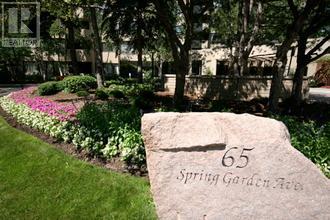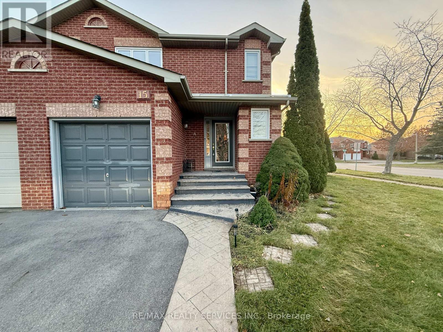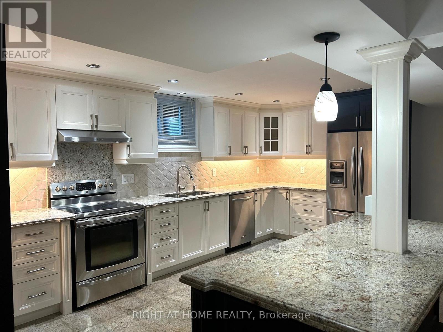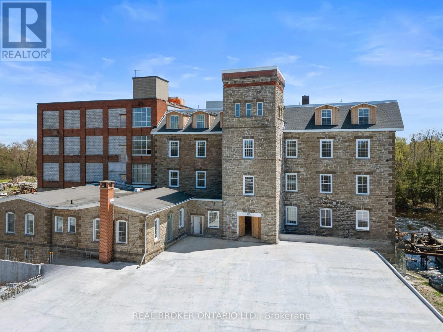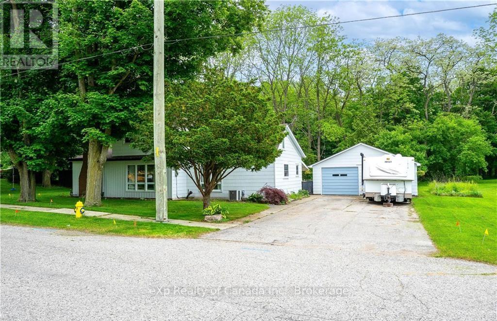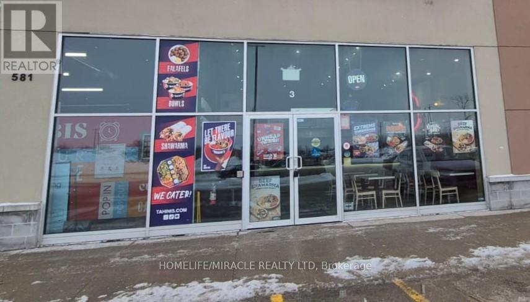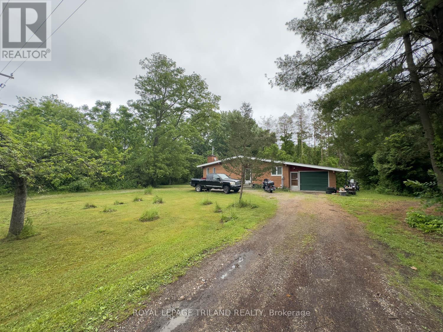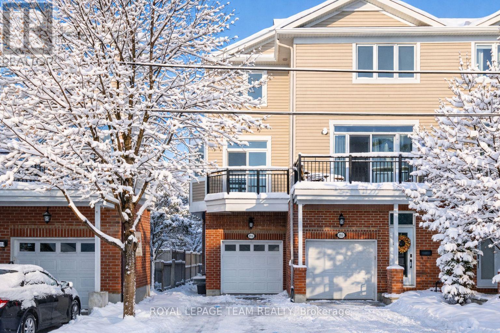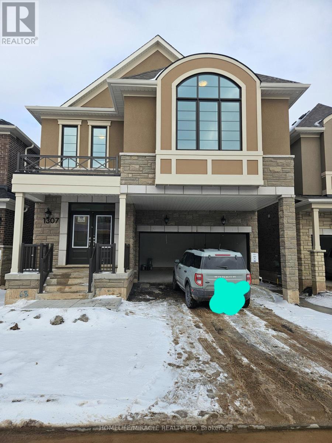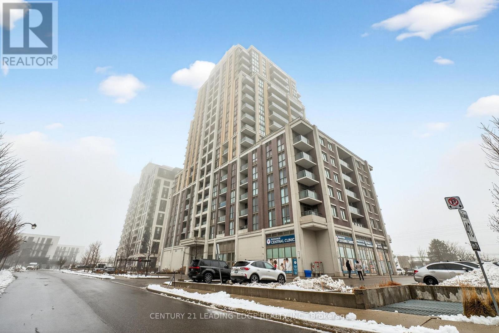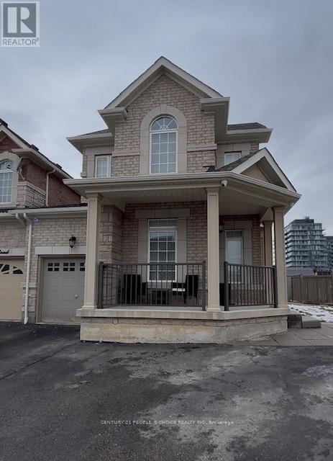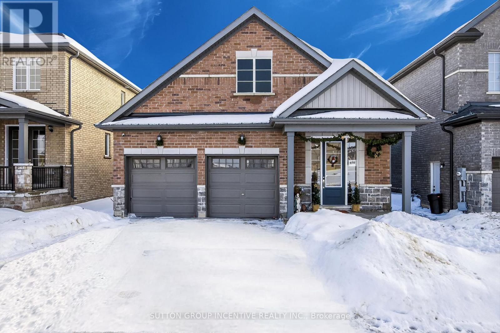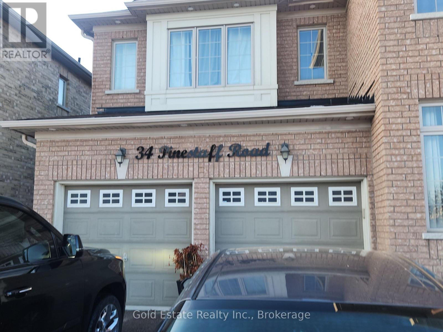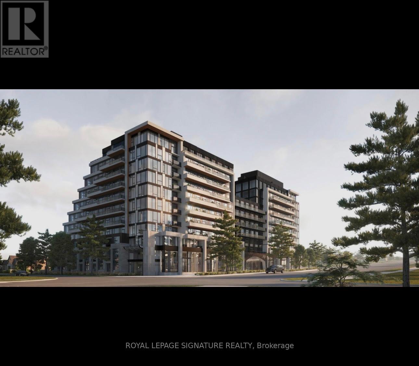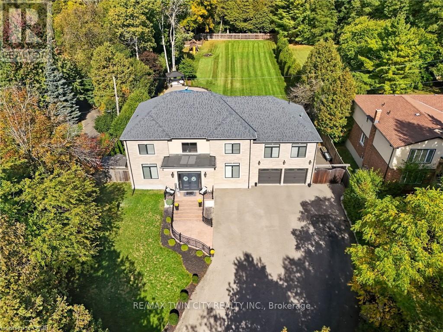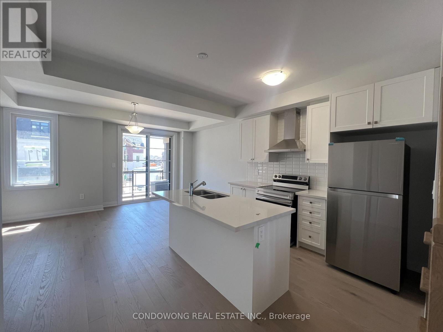21 Malone Road
Georgina, Ontario
First time offered, this custom-built raised bungalow is perfectly positioned on a coveted corner lot in the exclusive waterfront area of Jackson Harbour. Just steps from the lake and marina, 21 Malone Road offers serene water views, exceptional access, and a lifestyle that's increasingly hard to find. The home features 3+2 spacious bedrooms and 2+1 bathrooms (heated floor), with a thoughtful layout ideal for families, guests, or multigenerational living. A newly renovated basement with separate entrance expands the living space significantly, boasting a large recreation room, two oversized bedrooms, laundry room, and an exercise room that could easily be converted into a second kitchen - offering excellent in-law or apartment potential. Above grade, the classic raised bungalow design is complemented by a durable steel roof, paved driveway, a generous 2-car garage, and unique, mature landscaping that enhances privacy and curb appeal. Additional parking is conveniently located at the rear of the property off Lorne Avenue, a rare and valuable feature in this area. With lake access across the road, a laneway behind the property, and proximity to parks and marinas, this home delivers both practicality and an enviable lakeside lifestyle. A truly special opportunity to own a well-built, well-located home in a premier neighbourhood - offered for sale for the very first time at a very affordable price. (id:47351)
47 - 374 Front Street
Central Elgin, Ontario
Welcome to 374 Front Street, Unit 47, located in the desirable Mariner's Bluff Condo Complex in the heart of Port Stanley. This condo townhouse offers breathtaking Lake Erie views from both the main-level deck and the second-level balcony-perfect for enjoying morning coffee or unforgettable sunsets by the water.The home features a covered carport, a charming front porch, and a welcoming entryway with convenient closet storage. The bright eat-in kitchen includes a large bay window overlooking the front of the home and an open sightline into the living area, creating a functional and inviting space. The living room is anchored by a cozy gas fireplace and opens through patio doors to the rear deck, where stunning lake views take center stage-ideal for relaxing with a coffee or evening nightcap. A 2-piece powder room completes the main level. Upstairs, you'll find an incredible sun-filled living space with panoramic lake views, along with a spacious primary suite featuring a walk-in closet and 4-piece ensuite. An additional 5-piece bathroom is also located on this level. The lower level offers a large, versatile rec room complete with a wet bar, 2 piece bath combined with laundry room, and storage, providing endless possibilities to customize the space. While currently configured as a one-bedroom home, there is excellent potential to add additional bedrooms either upstairs or downstairs to suit your needs. Perfect for low-maintenance condo living, first-time buyers, investors, or retirees looking to embrace life by the water, this home offers exceptional views and an unbeatable Port Stanley location and private swimming pool. (id:47351)
15 Sun Valley Avenue
Wasaga Beach, Ontario
All brick, newly built 1,649 sq ft bungalow by Zancor Homes. This 3 bedroom and 3 bathroom home is turn key. Upgrades include: smooth ceilings, pot lights, appliance package, back splash, kitchen counter, glass showers, electric fireplace, A/C and more. Main floor has an open concept kitchen, breakfast area and 18 x 10 living room. Have the comfort of 2 bedrooms and 2 bathrooms on the main floor and an additional bedroom and 3pc bathroom in basement. Laundry room includes a sink and has direct access to garage. Bonus: walking distance to the newly opened public elementary school and to the future public high school. (id:47351)
B - 911 Simcoe Street N
Oshawa, Ontario
Storefront Unit Approx. 680 Sq Ft. Main Floor Plus 320 Sq Ft Of Finished Basement Area. Has Been A Hair Salon. Suitable For Personal Services, Small Retail, Or Professional Office. Tenant Pays Own Utilities. Close To Transit Stop. Washroom In The Unit. Prime Location. Total Rent $2570.00/Month Plus Hst (id:47351)
2020 Kate Avenue
Innisfil, Ontario
A beautifully renovated bungalow on a premium 72 x 200 ft lot, fully updated in 2021 with over $280,000 in upgrades. Improvements include new roof, flooring, electrical, plumbing, doors and hardware, plus a brand-new kitchen and renovated bathrooms. Features a separate guest house with private access, including a separate kitchen and bathroom, both fully renovated-ideal for guests or additional income. Includes a new and extended driveway with ample parking. The upgraded backyard offers a private sauna, above-grade pool, and above-water access with a private beach-like setting. Serviced with municipal water for the home, separate well for garden use, and natural gas. Located in one of Innisfil's most desirable areas, just a 2-3 minute walk to the beach. See MLS Attachments for the full list of upgrades. (id:47351)
1152 Rushbrooke Drive
Oakville, Ontario
Welcome to 1152 Rushbrooke Drive, a former Green Park model home situated on one of Glen Abbey's most prestigious streets. This 4-bedroom residence offers over 2,900 square feet of finished living space, recently enhanced with fresh professional paint and new designer light fixtures throughout. The grand foyer features a curved oak staircase, leading to a formal living room and executive office separated by a custom two-way gas fireplace. The chef's kitchen is equipped with custom solid maple cabinetry, granite countertops, and an oversized professional gas range. Adjacent to the kitchen, the spacious family room includes a solid brick fireplace and a custom wet bar, ideal for hosting.The upper level provides four generous bedrooms, including a primary suite with a full ensuite bathroom. An additional 1,500 square feet of untouched potential awaits in the basement, perfect for a custom gym or theater. Notably, the RL5 zoning allows for this space to be converted into a legal secondary suite, providing significant value for multi-generational families or those seeking additional living options. The exterior features meticulously landscaped grounds and a private backyard oasis, headlined by an impressive 20 x 40 custom heated pool and integrated hot tub. This property represents a rare opportunity to own a piece of Glen Abbey's finest real estate. (id:47351)
18 John Street
Kawartha Lakes, Ontario
This newly renovated 1.5-storey home, move in ready offers 3 bedrooms, 2 bathrooms, and approximately 1,100 sq ft of comfortable living space on level, low-maintenance land. The main floor features a functional layout with laundry, and a completely renovated kitchen with new cabinetry. Extensive upgrades include all new wiring, modern light fixtures, 200amp service, complete plumbing replacement all new propane furnace, central air conditioning, and an electric hot water tank and all new laminate flooring. Both bathrooms have been fully updated with new fixtures and cabinetry. The home has vinyl siding, newer asphalt shingles , and wood-frame construction . 90% of house has had drywall professionally installed with new insulation. Outside, enjoy a front porch, and shade trees. A sea can in the backyard offers excellent storage along with a garden shed Golf is nearby, adding to the appeal of this practical and move-in-ready property. (id:47351)
31 - 77 Diana Avenue
Brantford, Ontario
Beautiful two-storey townhome with walkout basement in the heart of West Brantford, offering over 1,550 sq. ft. of well-designed living space. This modern home features 3 bedrooms, 2.5 bathrooms, a bright open-concept main floor, and a stylish eat-in kitchen with centre island, upgraded finishes, and premium appliances. Enjoy the convenience of an attached garage with interior access and second-floor laundry. The primary suite includes a walk-in closet and private 4-piece ensuite. Ideally located near schools, parks, shopping, transit, and local amenities. A fantastic opportunity to lease in one of Brantford's most desirable communities. (id:47351)
304 - 65 Spring Garden Avenue
Toronto, Ontario
Prestige, Award Winning Community. 1,683 S.F. , 2 Bd. + Den/Office/Bd.(your choice), 1 Parking, 1 Locker, Balcony. ALL Inclusive Maintenance (Even Cable & Internet Package). Practical Lay-Out, All Your Furniture Will Fit. Eat-In Breakfast Area, Separate Laundry Room/Storage. 24 Hr. Concierge/Security. Entertainers' Delight (modified living &dining rooms). Indoor Pool. Neighborhood Walking Score is 98.6. Unbelievable Value For Size of unit, Quality Of Building & Location in area. (id:47351)
15 Inverhuron Trail
Oakville, Ontario
Welcome to this stunning semi-detached home on a premium corner lot in the highly sought-afterRiver Oaks community, featuring a fully upgraded and sun-filled layout with a spacious,functional design. Located within top-rated school catchments and surrounded by excellentdaycares, this home offers exceptional convenience with Walmart, major shopping plazas, parks,trails, and public transit all just minutes away. Enjoy the expansive backyard, perfect foroutdoor living and family activities. Don't miss the opportunity to live in one of Oakville'smost desirable neighbourhoods. (id:47351)
31 Via Guardia Road
Vaughan, Ontario
Beautiful Spacious Basement Apartment In The Vellore Village Community Located on a Quiet Street. Huge Kitchen With An Island And Granite Countertops. Ample Storage Through-out. Open Concept Living In This Full Walk-up Basement Featuring a Stone Wall With a Fireplace. 2 Bedrooms And Private Full 4-Piece Washroom. Dedicated Laundry Room Only For Tenants' Use. Laminate Flooring and Pot lights. 1 Parking Spot And Private Entrance With a Glass French Door. Close To Amenities, Parks, Schools, Walking Trails, Transit, and Major Highways. (id:47351)
111 - 150 Mill Street
Carleton Place, Ontario
Discover a one-of-a-kind 1-bedroom apartment in a beautifully restored historic mill on McArthur Island, right in the heart of Carleton Place. This unique space blends century charm with modern comfort, featuring exposed brick and original hardwood floors, and soaring ceilings that highlight the building's heritage. Large windows flood the unit with natural light and offer a partial view of the Mississippi River, adding to the atmosphere and appeal. The open living area feels warm and inviting, while the bedroom provides a comfortable retreat and the layout maximizes functional living. Just steps away, enjoy the vibrant shops, cafés, and restaurants along Bridge Street, along with scenic trails and riverfront pathways - all within easy walking distance. A rare opportunity for those who appreciate history, architecture, and a walkable lifestyle in one of Carleton Place's most sought-after locations. Free surface parking for the first year. Bonus** Hydro and Water free for the first 3 month's of the lease. (id:47351)
21 Norfolk Street
Norwich, Ontario
Welcome to this serene and spacious home, ideally tucked away on a quiet cul-de-sac in the charming Village of Otterville. Backing onto a peaceful creek and framed by mature trees, this property offers exceptional privacy and a beautiful natural setting. The fully fenced backyard is perfect for families, pets, and outdoor entertaining, while the detached garage and workshop-paired with a generous 6-car driveway-provide ample space for vehicles, storage, and hobbies. Inside, the main floor features a bright and inviting living room, a generous family room anchored by a cozy natural gas fireplace, convenient main-floor laundry, two bathrooms, and the primary bedroom. Upstairs, two additional bedrooms offer comfortable space for family or guests. The unfinished basement provides a large open area ready for your personal vision. Recent updates include new windows and doors (2025) and a roof (2018), offering peace of mind for years to come. Surrounded by nature and designed for everyday comfort, this is a wonderful place to call home and raise a family. (id:47351)
3 - 581 Huron Street
Stratford, Ontario
Mediterranean Business in Stratford ON is For Sale. Located at the busy intersection of Huron St/ O'Loane Ave. Surrounded by Fully Residential Neighbourhood, Close to Schools, Highway, Offices, Banks, Major Big Box Store and Much More. Business with so much opportunity to grow the business even more. Lease Term: 7 Years + 5 + 5 years Option to renew. (id:47351)
23171 Talbot Line
West Elgin, Ontario
ATTENTION AVIATION ENTHUSIASTS!!! It is extremely rare to find a parcel of land with a home, large garage/workshop 47ft x 50ft, airplane hangar 30ft x 80ft and believe it or not... a 2,300 foot Landing Strip/Runway. This 3 bedroom ranch has a ravine view, trails throughout a natural mixed bush stretching the length of the 33 acre plus property. Enjoy water sports, beach volleyball or bathing on several beaches along the Lake Erie shoreline. Just minutes from Port Glasgow, West Lorne, Rodney,Tim Horton's, Grocery Stores, Home Hardware, RONA, LCBO, Restaurants and many more amenities in close proximity. Zoning permits other uses for this unique property if needed. Build your dream home and enjoy natures best. Come for a visit, you won't want to leave! (id:47351)
1512 Clementine Boulevard
Ottawa, Ontario
Urban living at its best in the heart of Ottawa. This freshly renovated move in ready freehold end unit townhome with no condo fees offers the ideal blend of lifestyle, space, and convenience just steps to Billings Bridge, Carleton University, the Rideau River, Lansdowne Park, Bank Street shops, the O Train, and within walking distance to The Glebe. Thoughtfully designed and built with newer construction, this rare offering features 3 bedrooms, 3 full bathrooms, generous above grade living space, and a fully finished lower level. The ground level welcomes you with a foyer and a bright, versatile den that works perfectly as a third bedroom, home office, or guest suite, complete with a 3 piece bathroom, in suite laundry, and walkout to the rear yard. The main living level is designed for entertaining with a sun filled open concept living, kitchen, and dining areas, 9 foot ceilings, and large windows, alongside a sleek, well appointed kitchen featuring stainless steel appliances, ample cabinetry, and a centre island. Step out to the private balcony, ideal for morning coffee or evening unwinding. The upper level offers two spacious bedrooms with walk in closets and two full bathrooms, including a primary bedroom with ensuite, and it's own balcony. The finished basement adds additional living space, perfect for a rec-room, office, or games room, along with ample storage. Meticulously maintained, impeccably clean, and completely move in ready, this is an exceptional opportunity offering easy, stylish living in one of Ottawa's most connected locations. 48 hours irrevocable on all offers as per form 244. (id:47351)
1307 Lily Crescent
Milton, Ontario
One-year-old luxury 4-bedroom, 4-bathroom detached home with a double-car garage, featuring handpicked modern finishes throughout. The elegant stucco and stone exterior complements the 9-ft smooth ceilings on both floors, while 8-ft doors and 7-inch baseboards add a refined touch of luxury. The gourmet eat-in kitchen is a chef's delight, showcasing white high-end cabinetry with stacked uppers, quartz countertops, and premium stainless steel appliances. A spacious center island provides the perfect gathering spot for family and guests. The second floor offers a large family room, ideal for relaxation or easily convertible into a fifth bedroom. All four bedrooms are generously sized, with two bedrooms featuring private ensuite bathrooms, ensuring comfort and functionality for a growing family. Ample storage space and a conveniently located second-floor laundry room complete this thoughtfully designed and well-maintained home.**HIGHLY DESIRABLE LOCATION TO MILTON's well established neighborhood** Close to Rattlesnake Point Public School and Saint Francis Xavier Catholic Secondary School All new upgraded electrical fixtures and appliances **MUST SEE PROPERTY** (id:47351)
1506 - 9560 Markham Road
Markham, Ontario
Welcome to this beautifully updated 1+1 bedroom condo in the heart of Wismer, Markham! Ideally located just steps from Markham Rd & Bur Oak Ave, across Mount Joy Go, shopping, parks, and top-rated schools. Situated in a well-maintained building, this modern suite features a bright, open-concept layout with brand new flooring, fresh paint, and new baseboards throughout, offering a truly move-in-ready experience. The spacious living and dining area showcases laminate flooring and a walk-out to a east-facing open balcony with lovely sunrise views. The contemporary kitchen features granite countertops and stainless steel appliances. The primary bedroom enjoys west-facing views with direct balcony access, while the versatile den is perfect for a home office or guest space. Owned parking and locker included. An excellent opportunity for first-time buyers, downsizers, or investors in a highly desirable community. (id:47351)
Bsmt - 2 Dufay Road
Brampton, Ontario
Legal basement apartment in a Stunning Town Home In Upscale Sandalwood/Veterans drive Area. This apartment is just about four year old. . This basement has completly private entrance from the backyard. Entrance to backyard is also very private. Use of backyard is allowed. It has gazebo and entrance if fully covered ith professionaly built canopy to avoid snow and rain. Home Is On A Premium Corner Lot & Has The Biggest Backyard On The Street, 1 Car Parking on driveway, Close To All Amenities. Eat In Kitchen With S/S Appliances. Minutes to Mount Pleasant GO station. Right next to St Daniel Comboni Catholic School. Utilities split is 50:50 as upper level one person is staying. (id:47351)
670 Lemay Grove
Peterborough, Ontario
Location! Location! This new (2023 Build) stunning raised bungalow offers the perfect blend of location (minutes from shopping and great schools) space, lifestyle, with the peace of enjoying morning walks in trails of Lily Lake behind your home (see pics of Jackson park below!) This very bright, modern, all brick, open concept home has it all! Kitchen features a chefs island w/ sink, MASSIVE amounts of storage, the main floor features vaulted ceiling and modern fireplace! Ideal for families or those seeking single level living including convenient main floor laundry. Enjoy your morning coffee watching the sunset, overlooking spacious fields and nature! Basement features a large open concept layout awaiting your dream design, with one semi-finished large bedroom. BONUS: an in-law suite potential with a walk-out seperate entrance. (id:47351)
34 Pinestaff Road
Brampton, Ontario
Massive 3 Bedroom with den, 2 Full Bathroom Legal Basement For Lease. Brand New With Separate Entrance, Private Ensuite Laundry, And 2 Parking Spots. Led Lighting, Deep Window Wells For Lots Of Natural Lighting. Large Kitchen With Plenty Of Counter Space And Cupboards. Open Concept Layout. Schools, Restaurants, Pharmacy, Public Transit And More Are All Within 5-10. Absolutely No Pets, No Smokers, Aaa Tenants Only. Maximum 5 Tenants. Tenant Pays 40% Of Utilities (id:47351)
222 - 8188 Yonge Street
Vaughan, Ontario
This bright corner unit in the Uplands community offers comfortable living with 2+1 Bedrooms and 2 Washrooms. Conveniently located on Yonge street with easy access to Hwy407 ,grocery store Shopping and everyday amenities. close to the Golf course and major routes ,making it an ideal Choice for a well-connected lifestyle. (id:47351)
855 Avenue Road
Cambridge, Ontario
Imagine driving down one of the regions most scenic winding roads to your custom built dream home! This is where a prime location meets executive living. Built in 2016, this custom 5 bedroom and 5 bathroom home delivers 5873 square feet of finished living space, and sits prominently on nearly an acre of manicured lawn and gardens. Privacy is ensured by the fully fenced yard which is further surrounded by a tall, mature woodland. Step inside the solid wood double doors to your grand foyer and staircase. The main floor, with 10' ceilings and solid wood trim, offers a living room and family room, formal dining room, and a chef's kitchen complete with 5 appliances and granite counters. The large dinette is accented by oversized windows and patio doors that open to a quiet backyard oasis featuring a heated inground pool, poured concrete patio and a playground. The second level boasts a sunken master bedroom with oversized walk in closet and luxury ensuite bathroom. Five large bedrooms total, two 4-pce bathrooms and a laundry room completes this floor to provide spacious and private quarters for the whole family. The finished rec-room boasts a 3-piece bathroom, a rough in for a second kitchen or bar. Parking for family and guests is never an issue with the heated and insulated massive double garage and oversized triple wide driveway, with parking for 10 cars and extra room for your RV. Walking distance to the scenic trails of Shade Mills Conservation Area and a 5 minute drive to the 401. It doesn't get better then this! (id:47351)
5951 Saigon Street
Mississauga, Ontario
This 4-bedroom townhouse in the heart of Mississauga, ON! This spacious rental offers bright, open living areas and a flexible layout, ideal for families or roommates. Conveniently located near schools, parks, shopping, and transit, this modern townhouse combines style, functionality and a prime location. Don't miss the opportunity to rent 5951 Saigon Street-a brand-new home ready to move in! 1815 sq.ft Above Ground + 230 sq.ft of Finished Basement with Bedroom and Full Bathroom! (id:47351)
