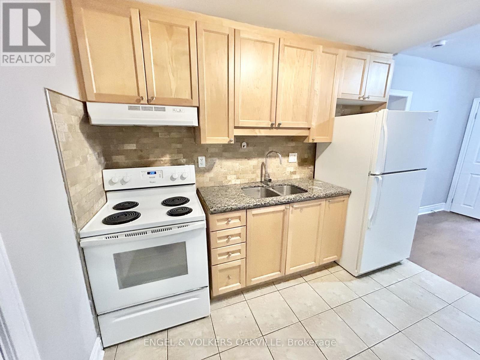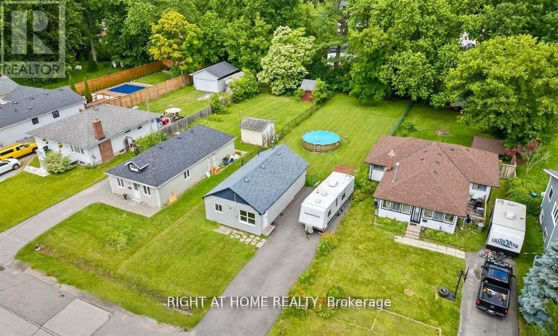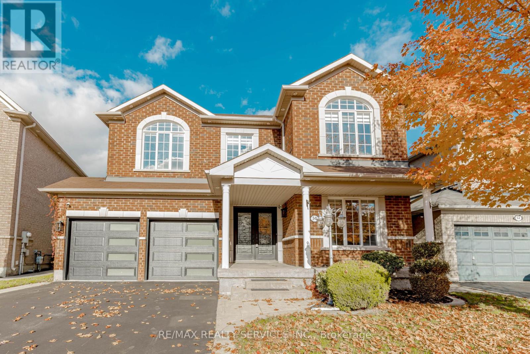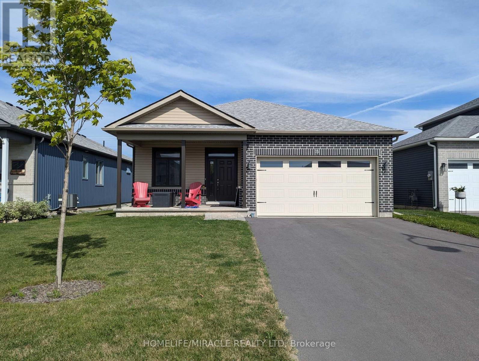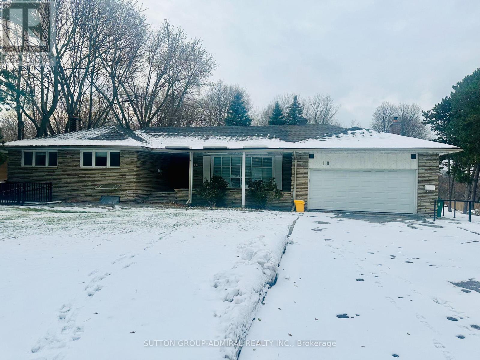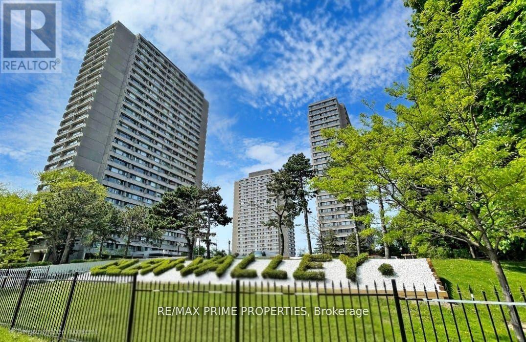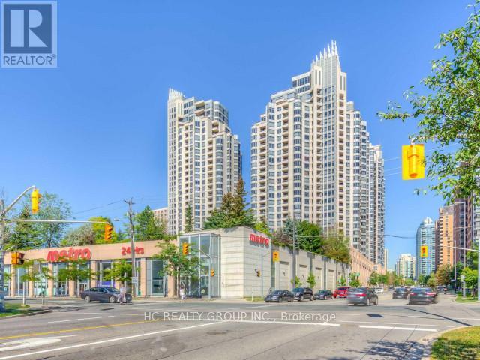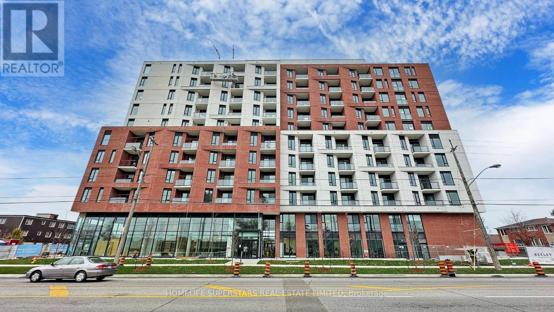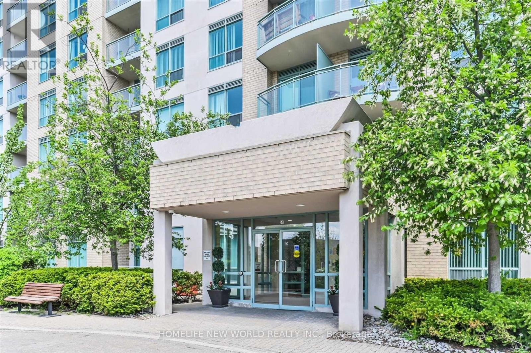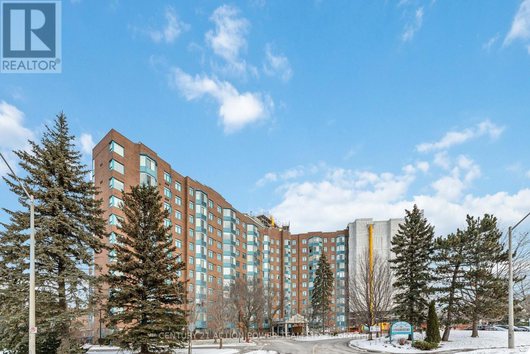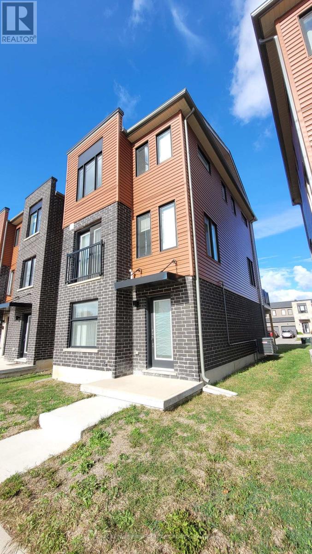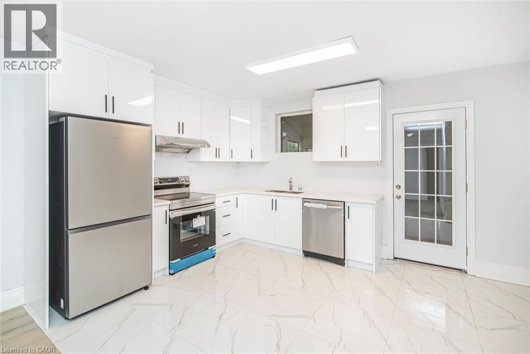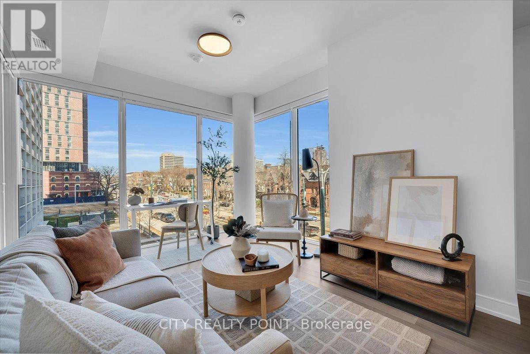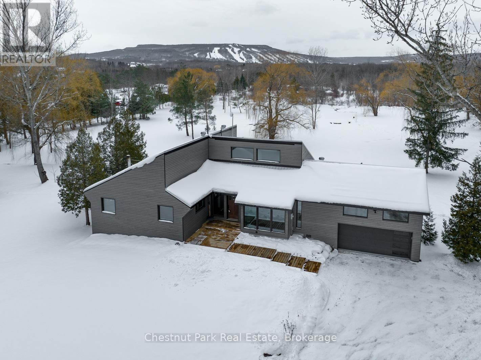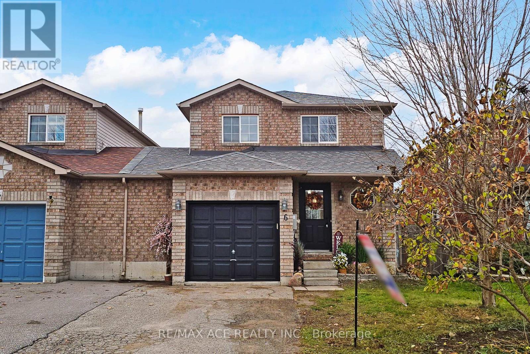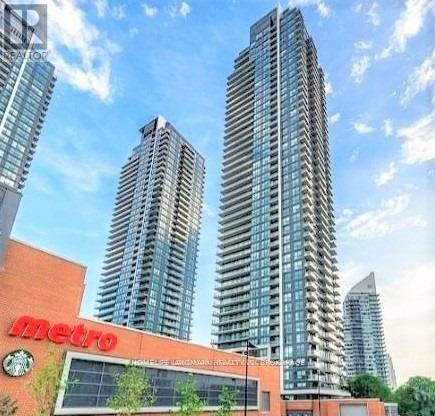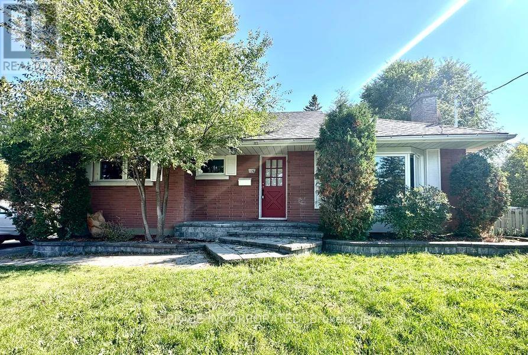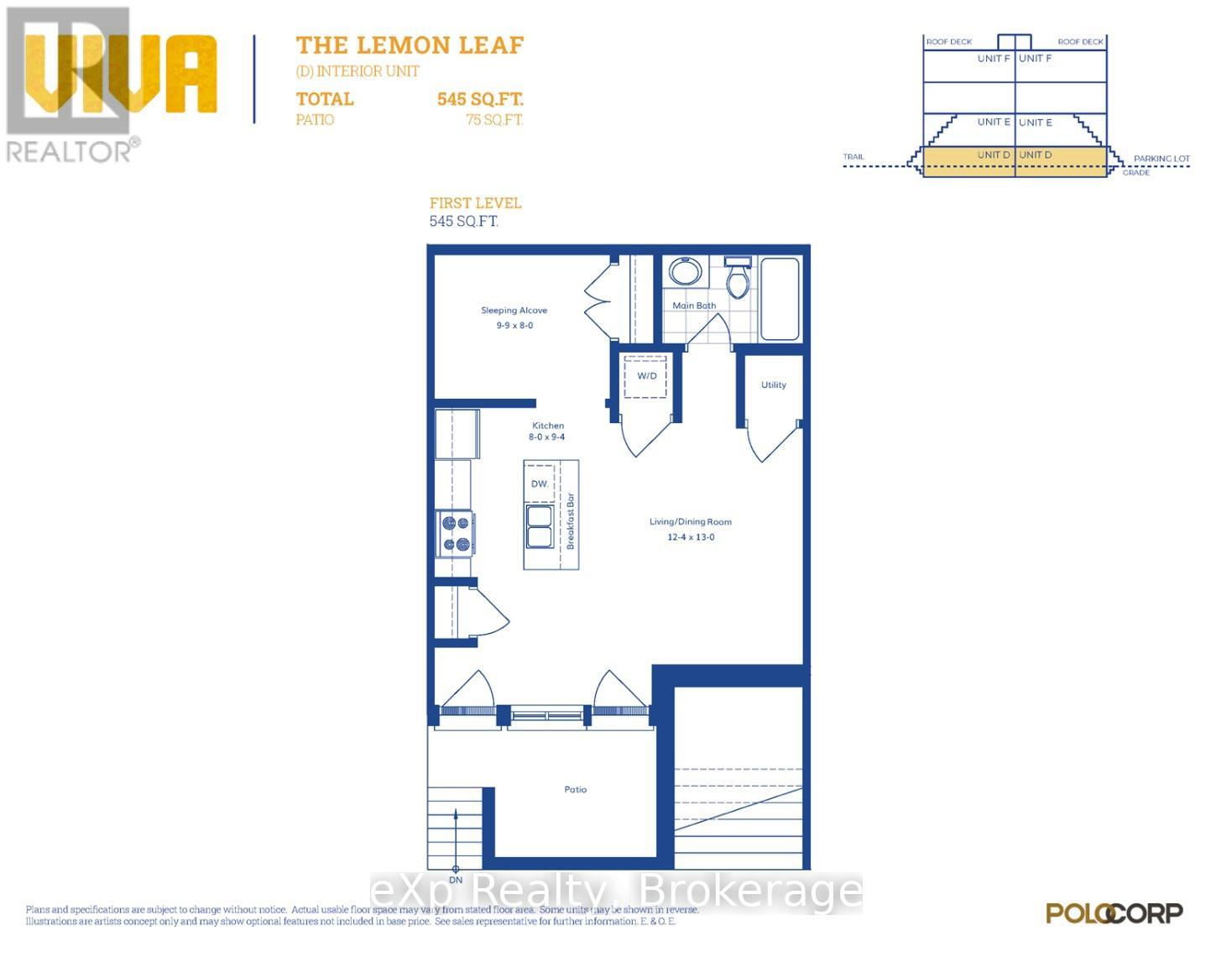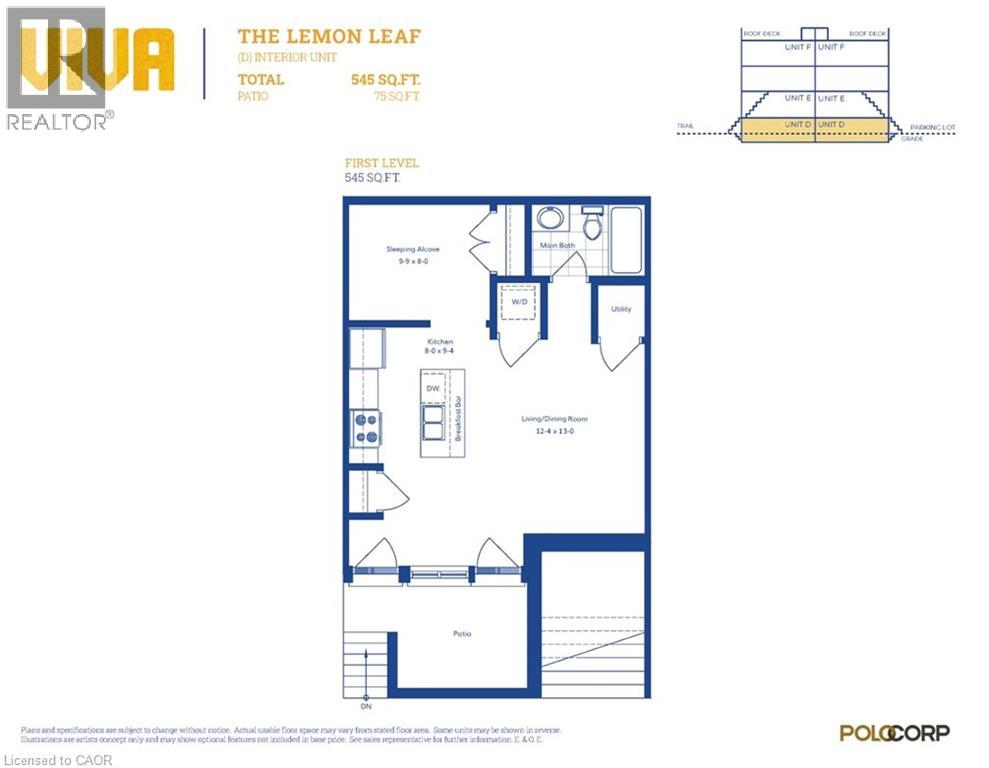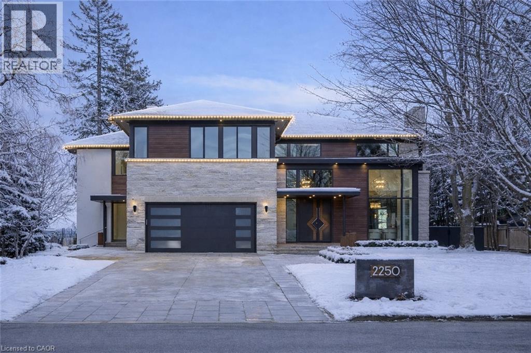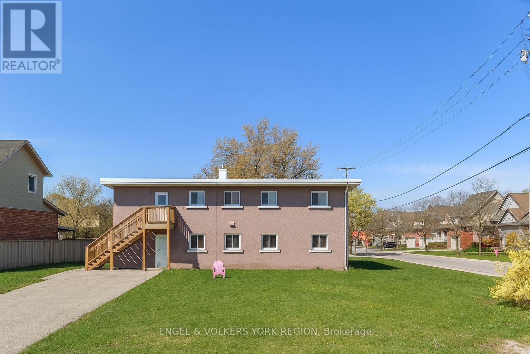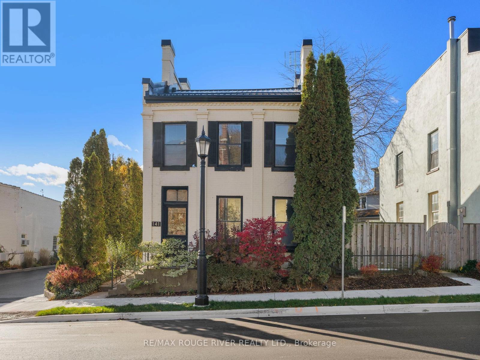110 - 15 Thirty Third Street
Toronto, Ontario
Newly renovated 1-bedroom unit in a well-kept multiplex in Etobicoke's desirable Long Branch neighbourhood. Located just off Lakeshore Blvd W, this bright and modern suite features updated finishes, spacious living areas, and convenient access to transit, shops, restaurants, parks, and the waterfront. A perfect blend of comfort and location-move-in ready and close to all amenities. (id:47351)
208 Bayview Avenue
Georgina, Ontario
This property caters to all from first-time buyers to builders and investors. A semi-detached building proposal is included (see attachments photos).Located just steps from Lake Simcoe, with exclusive access to two private beaches open only to members. Enjoy a range of activities, including boating, jet skiing, winter ice fishing, and more!This move-in-ready bungalow sits on a spacious 50' x 186' lot, ideal for immediate development or as a valuable addition to an investment portfolio. It has fully renovated interiors, featuring generous bedrooms with closets and an open-concept kitchen and living area.The backyard includes a new above-ground pool. Conveniently close to Highway 404, supermarkets, shops, restaurants, marinas, and more. (id:47351)
1409 - 80 Western Battery Road N
Toronto, Ontario
This beautiful studio is in the heart of Liberty Village offers CN Tower and skyline views. Enjoy a smart, functional layout with an open-concept kitchen featuring granite countertops and stainless steel appliances, laminate flooring, and floor-to-ceiling windows that flood the suite with light. Step out to a private balcony for sunrise and sunset, and enjoy the convenience of in-suite laundry. Unbeatable location: steps to transit, groceries, cafes, pubs, and restaurants, close to the lake and highways, don't miss it! (id:47351)
Basement - 50 Amboise Crescent
Brampton, Ontario
Available immediately, this bright and modern legal 1-bedroom basement apartment offers a spacious layout with a full bathroom, private kitchen, and separate entrance, perfect for a single professional or couple seeking comfort and convenience. Enjoy the benefit of separate laundry, a well-designed open living space, and access to 2 tandem parking spots on the left side of the house. Located in the highly desirable Fletcher's Meadow community, you are just steps from parks, trails, top-ranked schools, Cassie Campbell Community Centre, shopping, dining, and minutes to Mount Pleasant GO Transit and major highways. Tenant to pay 30% of utilities. This clean, modern apartment is move-in ready-don't miss it! (id:47351)
35 Allen Street
Prince Edward County, Ontario
Discover this attractive detached family home, offering a perfect blend of comfort, privacy, and modern living. Set on a generous plot in a quiet, sought-after neighbourhood, this property provides ample natural light, a bright and welcoming living area, a fully fitted modern kitchen, and well-proportioned bedrooms designed for relaxation. This fantastic property features an additional den, perfect for converting into a home office, playroom, or hobby room. The double garage offers ample parking and storage space, adding to the property's convenience. Plus, it's just minutes away from the Foodland Plaza and other local amenities (id:47351)
Lower - 10 Silverdale Crescent
Toronto, Ontario
Walk Out Basement With Bright And Spacious View. 4 bedroom 1 kitchen with 2 sets of all the stainless steel appliances (2 Fridges, 2 Dishwashers, 2 sets of washer/dryer, 1 built in microwave, 1 Cooktop. 2 laundry sets, Students are welcome / Large Family. Huge Backyard. Great Location. The Ttc Stop In Front Of The Front Yard. Back To Ravine, Walk To Donalda Golf & Country Club, Close To 401, Dvp, Fairview Mall, Shops, Restaurant. (id:47351)
1203 - 735 Don Mills Road
Toronto, Ontario
Great Starter home for anyone. Excellent location. TTC at doorstep. Utilities included in maintenance . Parking and locker included. Minutes to groceries , schools and DVP. The building amenties fully renovated recreation center (id:47351)
1424 - 15 Northtown Way
Toronto, Ontario
Fully Furnished, Highly Sought-After Luxury Tridel Condo in the Heart of North York!Approx. 800 sq.ft. with an unobstructed South-East view. Spacious den featuring French doors and large windows-perfect as a second bedroom. All utilities included!Prime location within walking distance to everything you need: TTC subway, grocery stores, restaurants, shopping centres, parks, and top-rated schools.Enjoy an impressive list of amenities including:24-hr concierge, rooftop terrace garden with BBQ area, fully equipped gym, indoor jogging track, bowling alley, indoor pool, sauna, golf simulator, and much more.A must-see property! (id:47351)
212 - 11 Maryport Avenue
Toronto, Ontario
The perfect place for a family living comprising of one bedroom having rare find walk in closet with den( just like a bedroom), modern linear kitchen. combined living dining and bedroom has a clear south east view. Welcome to The Keeley! A Prime Address In North York's Dynamic Downsview Park Neighborhood, Offering The Ideal Fusion Of Urban Accessibility And Natural Serenity. Here, You'll Find The Perfect Balance Between Convenience And Outdoor Escapes. Backed By A Lush Ravine With Hiking And Biking Routes Connecting Downsview Park To York University, Nature Enthusiasts Will Relish The Proximity To Green Spaces And Scenic Trails. The Wilson Subway Station Is Just Minutes Away, Ensuring Easy Access To Toronto's Public Transit, While The Nearby 401 Highway Streamlines Your Commute while TTC is at your door step. With York University And Yorkdale Shopping Centre In Close Reach, This Location Caters to Students, Professionals, And Shoppers. The Keeley Also Introduces A Host Of Vibrant Amenities, From A Tranquil Courtyard And A 7th-Floor Sky Yard With Sweeping Views, To A Pet Wash, Library And Fitness Center. Experience The Best Of North York Living At The Keeley. Where Urban Vitality Meets Natural Splendor. Extra locker offers god storage space (id:47351)
721 - 51 Baffin Court
Richmond Hill, Ontario
Spacious 840 Sq Ft Unit, Located On A Cul De Sac Just Steps To Yonge St. Lots Of Visitor Parking. Direct Bus To Finch Subway. Walking Distance To Go Bus To Airport & Go Train To Union Station. Minutes To Hwy 7 & Hwy 407. Future Subway Line. Across From Lcbo, Shoppers, Decor Stores & Restaurants. Minutes To Big Box Stores, Grocery Stores, Cinema & Hillcrest Mall. (id:47351)
1103 - 1025 Grenon Avenue
Ottawa, Ontario
Step into this bright and welcoming condo, where gorgeous views fill the space with natural light and offer stunning sunsets year-round. With two bedrooms, two bathrooms, and a flexible solarium, this home delivers a comfortable layout suited to a variety of lifestyles. Every room enjoys clear, open sightlines that create an airy, uplifting atmosphere. The open-concept kitchen flows directly into the living and dining areas, making everyday living and entertaining feel effortless. The floor plan is thoughtfully designed, featuring in-suite laundry, a spacious primary bedroom complete with a walk-through closet and private ensuite, and a well-sized second bedroom that works perfectly for guests or a dedicated home office. Practical features like underground parking and a storage locker add convenience, complementing the home's overall functionality and appeal. Residents enjoy an extensive collection of amenities including an outdoor pool, rooftop terrace, tennis and squash courts, fitness centre, sauna, whirlpool, library, party room, and so much more. The location offers exceptional convenience - just minutes from malls, the future LRT station, parks, and scenic walking trails. A beautifully maintained home offering style, comfort, and an unbeatable mix of lifestyle and convenience. (id:47351)
31 Fairlane Avenue
Barrie, Ontario
This SOUTH-EAST end unit townhouse offers abundant natural light and a contemporary open concept layout, perfect for comfortable living and entertaining. Situated just minutes from the GO Train station, this property is ideal for professionals seeking convenience and a vibrant community atmosphere. End unit location provides extra privacy and quiet. Modern kitchen with ample counter space and storage. Easy access to public transit and major highways. Close proximity to parks, trails, and recreational facilities. 3 bedrooms, 1 full bathroom. 2 parking spots in driveway, Don't miss out this chance to move in such a wonderful unit. Book your view today. Tenant pays all utilities. (id:47351)
8 Leeds Street
Hamilton, Ontario
Newly Renovated and Perfect for first-time Home buyers , downsizers or investors & move-in-ready. This 2.5-storey brick semi blends modern updates with timeless character. The main floor features open space living and dining areas, a stunning brand-new kitchen with sleek finishes, new Stainless Steel appliances and space for family meals, plus a bright sunroom overlooking the backyard. Second floor offers 3 bedrooms and a stylish 3-piece bath, while the top floor includes a versatile loft and 4th bedroom, ideal for a home office, guest suite or extra living space. Outside, enjoy a private 1-car driveway, a fenced private backyard with no houses behind and a quiet cul-de-sac location, close to the QEW, schools and parks. ** Please Note: Some Photos shown are virtually staged**. Room Sizes and SF are approximate. (id:47351)
209 - 664 Spadina Avenue
Toronto, Ontario
SAVE MONEY! | UP TO 2 MONTHS FREE | one month free rent on a 12-month lease or 2 months on 18 month lease |* SPACIOUS 2 bedroom, 2 bathroom | DOWNTOWN TORONTO SPADINA & BLOOR | Discover unparalleled luxury living in this brand-new, never-lived-in suite at 664 Spadina Ave, perfectly situated in the lively heart of Toronto's Harbord Village and University District. This exceptional suite features an expansive open-concept layout, floor-to-ceiling windows that flood the space with natural light, a designer kitchen with top-of-the-line stainless steel appliances and sleek cabinetry, generously sized bedrooms with ample closet space, and an elegant bathroom with modern fixtures. Located across from the University of Toronto's St. George campus, and close to top schools, cultural gems like the ROM, AGO, and Queens Park, as well as St. George and Museum subway stations, this home offers seamless access to the Financial and Entertainment Districts. Enjoy upscale Yorkville nearby or the historic charm of Harbord Village, surrounded by the city's finest dining, shopping, and cultural attractions. See it today and start living your Toronto dream at 664 Spadina Ave! (id:47351)
2890 Nottawasaga Conc 10 N
Clearview, Ontario
Location! View! 3+ Acres! Considered the top 3 must haves. You will appreciate the value in your 3 bedroom 3 1/2 bathroom bungalow with walkout basement. A pond and two garages - attached garage with inside entry and an oversized detached garage/shop round out the attractive features of this property. The attention to detail is apparent throughout, with open concept living, the kitchen boasting a large island with waterfall counter and vaulted ceilings; spacious primary bedroom with generous ensuite bath completed with walk in shower, walk in closet and walk out to balcony. Convenient main floor laundry with inside access to attached garage and rear deck & yard. The lower level features a family room with wood burning fireplace, games room/entertainment area with wet bar, 3 pc bathroom, and office. Lower level walk out to patio area, yard, and pond. Ample storage throughout including a storage room. Propane furnace installed 2024, and Rogers fibre internet makes working from home, streaming, or gaming a breeze. Enjoy the outdoors, with breathtaking sunsets over the pond and the escarpment, or wake up with early morning sunrises on the front deck. An idyllic setting in the country minutes to Collingwood and area amenities, including Georgian Bay, ski hills, golf courses and pickleball courts. Appreciate your new home after you check out the photos and video. (id:47351)
6 Aconley Court
Barrie, Ontario
WOW!!! Immaculate show stopper has finally arrived!!! A spacious, on a quiet family-friendly court, tastefully renovated linked home in Barrie's desirable Georgian drive community. This 3 bedroom, 2.5 bathroom home boasts brand new vinyl floors on 2nd floors to complement with brand new hardwood stairs . Not to mention brand new zebra blinds thru out and whole interior of home professionally painted with warm color. Upstairs you'll find three generously sized bedrooms with primary bedroom offering a Jack-and-Jill entrance to the main bathroom providing added convenience and a more functional use of space. The fully finished basement provides endless possibilities whether you need a home office, media/recreation room or an area to workout. This versatile area is ready to suit your lifestyle even could be used as a 4th bedroom in-law-suite since it already has its own 3 pc bathroom. Step outside into your own private fully fenced backyard complimented with a cozy deck. Enjoy the fire-pit for cooler weather outdoor gatherings or simply relaxing in a peaceful setting. Additional features include an attached 1-1/2 car garage with remote opener/keypad and tons of shelves to store and keep your garage organized. Proximity to hospital, Georgian college, parks, schools, shopping, dining and the list goes on. Minutes from Hwy 400 for easy access. This home truly has it all: space, style, and privacy. Make it your dream HOME!!! ** This is a linked property.** (id:47351)
3105 - 2212 Lake Shore Boulevard W
Toronto, Ontario
One Bedroom Luxury Unit With A View Of Lake Ontario, Enjoy The Waterfront Living, Laminate Floor Thru-Out, Floor To Ceiling Windows And Walk-Out To Balcony With Gorgeous Lake Views. Ttc At Doorstep, Close To Gardiner, 427, Qew, Parks & Trails. Direct Access To Metro, Shoppers Drug Mart, Lcbo, Banks & Restaurants. Five Star Amenities And 24 Hrs Concierge. One Parking & One Locker Included. Pictures taken before tenant move in. (id:47351)
B - 126 Norice Street
Ottawa, Ontario
***NEW YEAR PROMOTION: MOVE IN ANYTIME DURING JANUARY 2026 AND ENJOY FREE RENT FOR THE MONTH OF JANUARY!*** BRAND NEW, spacious 2 bedroom + Den, 1 full bathroom LOWER Apartment unit of a Duplex is for rent. AVAILABLE Immediately. Heat, Water, A/C and WiFi included! Bright and sophisticated open-concept layout with 960 sqft. Luxury Vinyl and Tile flooring throughout. Eat-in kitchen features quartz countertops, ample cupboards and all appliances including stainless steel fridge, stove, dishwasher and microwave. Two generously sized bedrooms and a 4pce bathroom w/soaker tub/shower combo. The den is perfect for an at-home office. In-suite full size European laundry and storage. New backyard deck perfect for patio set and BBQ. Central Air. Two exterior parking spots, in tandem, on left of driveway. Snow Clearing and Grass Cutting INCLUDED! Close to grocery, shopping, restaurants, parks, great schools (IB program at Merivale HS) and much more! Hydro is extra. **Some photos are digitally staged* (id:47351)
63 - 41 Mill Street
Kitchener, Ontario
Welcome to Viva, a vibrant new community perfectly situated on Mill Street, just moments from downtown Kitchener. This stylish and functional 1-bedroom, 1-bathroom lower unit offers 545 sq.ft. of modern living space, thoughtfully designed for comfort and convenience. Step out onto your private patio, an ideal spot to relax. Right outside your door, the Iron Horse Trail allows you to move with ease, connecting you to parks, open green spaces, cycling routes, and the iON LRT system. You can enjoy the best of both worlds - a peaceful, mature neighbourhood atmosphere paired with newly built ease, and unbeatable proximity to downtown amenities. This is contemporary living in a location that lets you thrive. (id:47351)
41 Mill Street Unit# 63
Kitchener, Ontario
Welcome to Viva, a vibrant new community perfectly situated on Mill Street, just moments from downtown Kitchener. This stylish and functional 1-bedroom, 1-bathroom lower unit offers 545 sq.ft. of modern living space, thoughtfully designed for comfort and convenience. Step out onto your private patio, an ideal spot to relax. Right outside your door, the Iron Horse Trail allows you to move with ease, connecting you to parks, open green spaces, cycling routes, and the iON LRT system. You can enjoy the best of both worlds — a peaceful, mature neighbourhood atmosphere paired with newly built ease, and unbeatable proximity to downtown amenities. This is contemporary living in a location that lets you thrive. (id:47351)
2250 Chancery Lane W
Oakville, Ontario
Designed to capture panoramic water views - Waterfront luxury awaits at 2250 Chancery Lane W. On exclusive SE Oakville enclave, this modern masterpiece offers 9,177 sf w/5 bdrms & 7 baths. Bright & airy w/ soaring 10ft ceilings on every level & vast windows. Chef's kitchen w/ modern cabinetry, quartz countertops & slab backsplash & top-of-the-line Gaggenau B/I appliances. All living & entertaining spaces are generously proportioned, offer lake vistas & lux finishes such as suspended slab fireplaces, designer lighting & integrated storage to maintain a sleek aesthetic. Multiple walkouts lead to natural stone terrace & infinity pool. MF office. Upstairs - Primary retreat, w/spa-like ensuite & Lake views. 3 add'l bdrms, each w/ensuite, & a laundry rm. Lower Level-Automated theatre, golf simulator, rec/games room w/wet bar; 5th bedroom, exercise room, wine wall, 2 full bathrooms, & walk-up to yard. 3-level elevator, heated tiled floors & full home automation. LUXURY CERTIFIED. (id:47351)
2 - 41 Essa Road S
New Tecumseth, Ontario
Main flr 2 bdrm/1bth Apt Bright 2nd Flr In 4plex in great central Alliston location-Large rooms with Kitchen with Fridge/electric stove-Newer Laminate throughout Bathroom with tub Walk to transit & stores-Pets Considered-NO Laundry in building-Easy access to Hwys (id:47351)
63 Osterhout Place
Toronto, Ontario
ONE MONTH OF RENT FREE !!! Landlord says, Tenants taking possession by February 1, 2026, with a minimum 12-month lease (credited in the 11th month). Welcome to 63 Osterhout Place, a clean, well-kept, and move-in-ready 3-bedroom, 2-bath house for lease in a quiet, family-friendly Scarborough neighbourhood that offers comfort, practicality, and everyday convenience. This bright two-storey home features a functional open-concept living and dining area with large windows that bring in plenty of natural light, creating a warm and relaxed setting for both daily routines and casual gatherings. The kitchen provides ample cupboard space, a practical layout for cooking, and direct access to a private backyard with a simple deck suitable for barbecues, morning coffee, or unwinding outdoors. The upper level includes three good-sized comfortable bedrooms with good closet space, all designed with a neutral palette that makes it easy to settle in without extra effort. Both bathrooms are updated with clean finishes. The basement adds valuable additional living space and includes a spacious recreation area, ideal for a home office, study zone, entertainment room, or personal hangout spot. A built-in bar counter adds convenience for hosting or enjoying quiet evenings. The home also includes in-suite laundry, good storage. One garage Parking & one more on driveway. The location is one of the key strengths of this property, with parks, playgrounds, schools, libraries, grocery stores, banks, community centres, and essential shops all close by. Daily necessities such as Tim Hortons, Shoppers Drug Mart, restaurants, medical clinics, and local shopping plazas are just minutes away. Commuting is straightforward with nearby TTC routes, and quick access to Highway 401 provides an easy connection to the rest of the GTA. Minutes to Centennial College and the UofT Scarborough Campus. This home offers an easy and comfortable living environment for families, working professionals (id:47351)
141 Walton Street
Port Hope, Ontario
Strategically situated midway between Toronto and Kingston, Port Hope is located at the mouth of the picturesque Ganaraska River on the north shore of Lake Ontario. The town's rich history dates back to 1778 with the establishment of a fur trading post known as Smith's Creek. Over the years, this trading post prospered into a vibrant village, and in 1819, it united with the Township of Hope, eventually adopting the name Port Hope and gaining town status in 1834. Today, Port Hope is celebrated as one of Ontario's most charming small towns, with a downtown area that stands out for its exceptional preservation of 19th-century streetscapes. Prominent among its historic gems is 141 Walton St, proudly positioned on the south side of Walton St at the western edge of the historic district. This delightful vintage residence, constructed circa 1874, has been lovingly cherished by three generations of the Ross family. . Its prime location perfectly marries historical allure with modern convenience, offering a short stroll to the town's dynamic downtown filled with a diverse selection of boutiques, bistros, and cafes. The home's spacious floorplan spans 2.5 storeys, embodying a unique blend of historic charm and contemporary living within one of Ontario's most celebrated communities. If your interest is piqued we invite you to view the floor plans and the photographic presentation on Realtor.ca and we're sure that you'll be pleased by what you'll discover. (id:47351)
