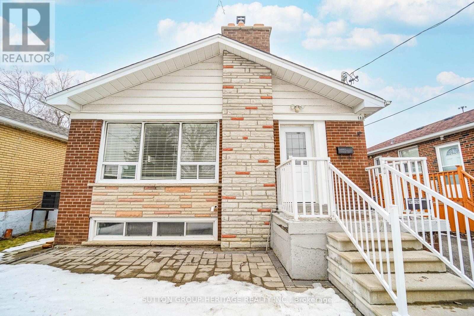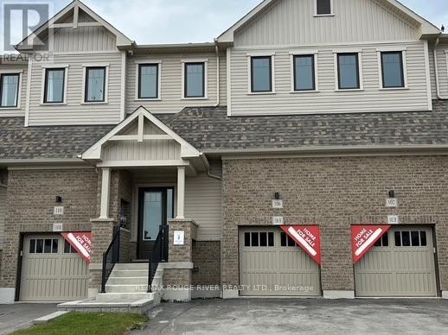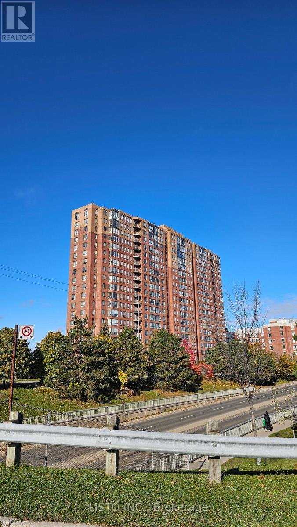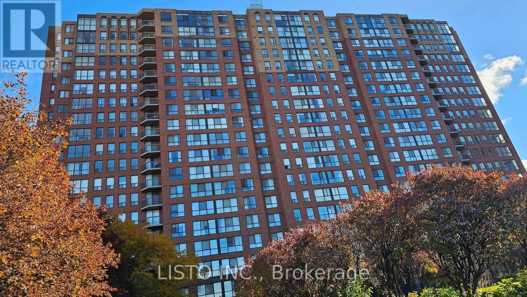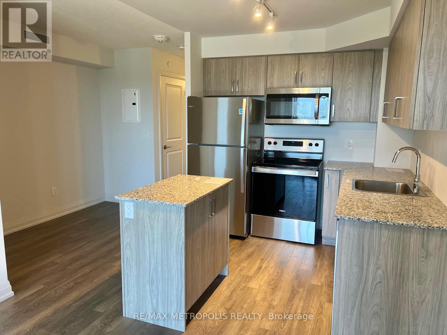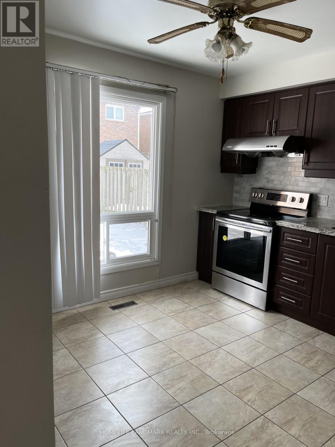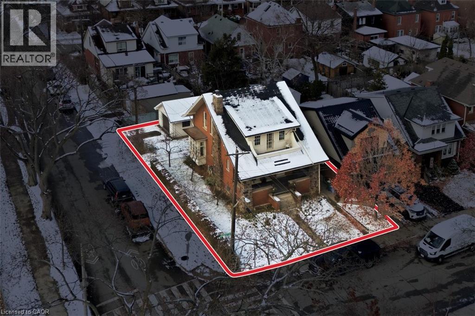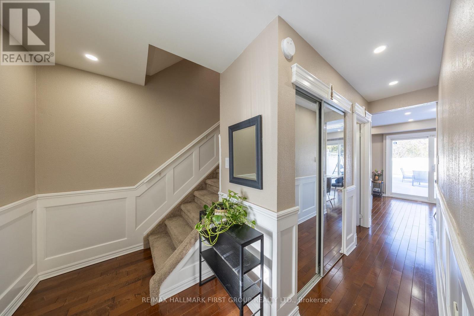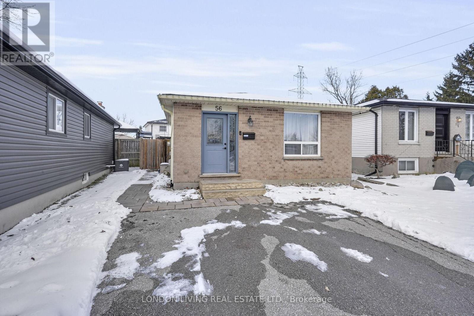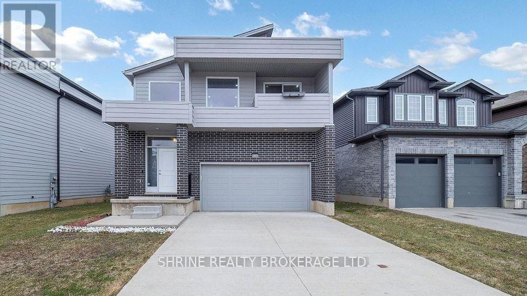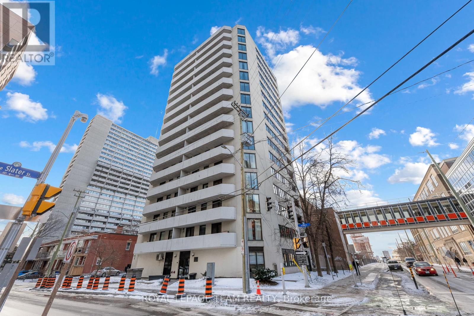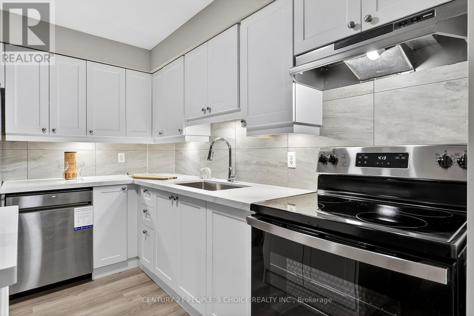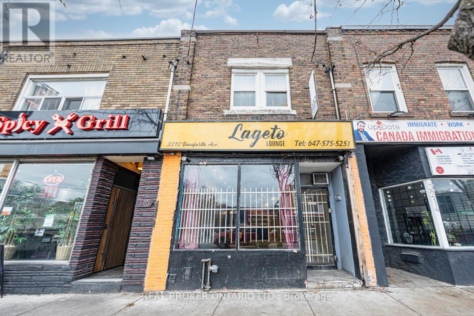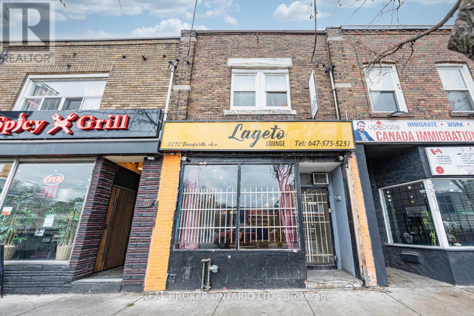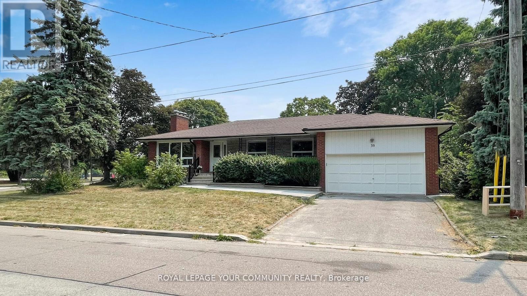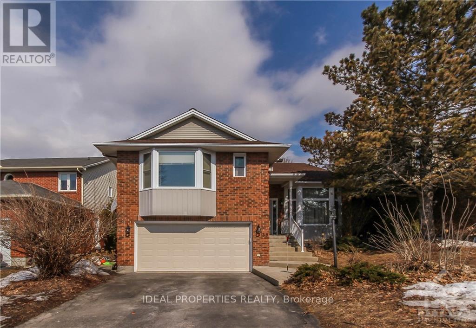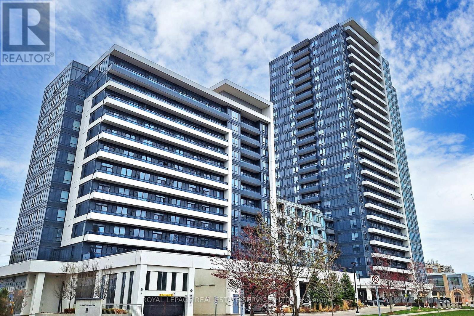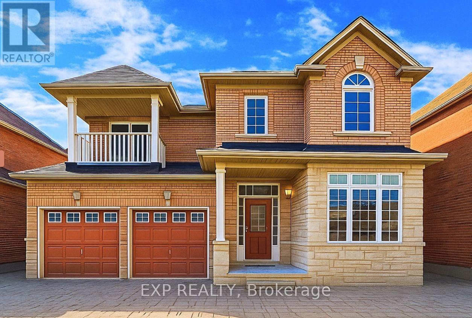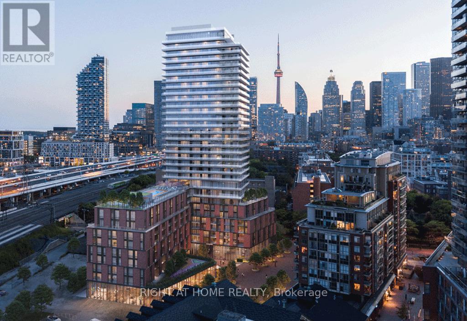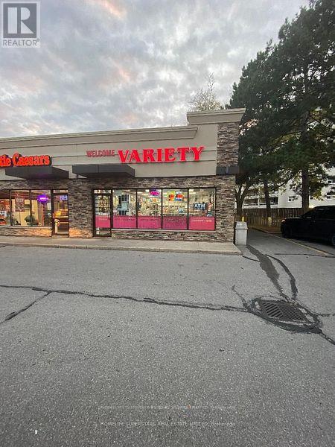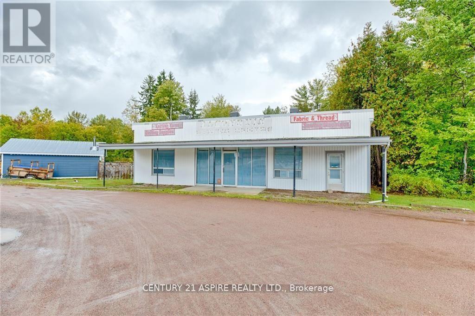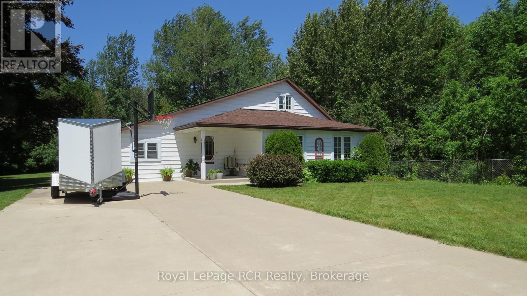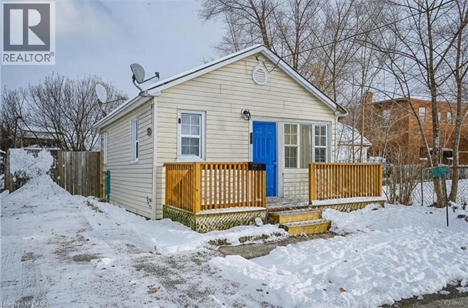182 Crocus Drive
Toronto, Ontario
Located in the highly desirable Wexford-Maryvale community, this charming brick bungalow features three bedrooms, a spacious open-concept living area, laminate flooring throughout, and an open kitchen with large windows that fill the home with natural light. The property also includes ensuite laundry for added convenience. Utilities are split 70/30. Ideally situated minutes from shopping centres, Costco, medical facilities, schools, parks, and major highways including the 401, 404, and the DVP, this home offers exceptional comfort and convenience. ( Lease is for Main Floor Only ) (id:47351)
132 Meadowbank Road
Toronto, Ontario
Welcome to 132 Meadowbank Rd, a stunning and freshly updated basement suite in a detached bungalow tucked away in the highly desirable Eatonville pocket of Etobicoke. This bright and inviting home offers 3 bedrooms and 1.5 bathrooms, including a primary suite with its own ensuite and private laundry for everyday convenience. Perfectly situated on a quiet, family-oriented street, this home is within walking distance to transit, top-rated schools, and just minutes from Sherway Gardens, Centennial Park, and Islington & St. George's Golf Clubs. With quick access to Highways 427, 401, and the QEW, and only a short drive to Downtown Toronto, this home offers a rare combination of comfort, style, and convenience in one of Etobicoke's most established community! (id:47351)
106 Ziibi Way
Clarington, Ontario
Fabulous layout with separate entrance to basement apartment from front foyer! Whether you're a 1st time buyer looking to off-set your mortgage payments with rental income, or have a family member who prefers their private space, or you're a savvy investor, this is the property for you! Move in ready & comes complete with 2 kitchens, 2 stainless steel appliance packages, 2 laundry rooms. Separate gas meters, hydro meters, electrical panels, programable thermostats & doorbells. Enjoy smooth 9 foot ceilings, over sized windows, high end vinyl flooring, quartz counter tops & frameless shower doors throughout. Walk in closets in every bedroom. Walk in shower & double vanity in ensuite. Gas line BBQ hook up on back deck. Great location near 401, 35/115 & GO Station car pool lot for easy commuting. Minutes to rec centre, skatepark, marina & lake. 7 year Tarion Warranty. Freehold townhome - no condo fees! 1st time buyers may be eligible for HST rebate of 13%!! *Furnished photos are of model unit* (id:47351)
606 - 330 Mccowan Road
Toronto, Ontario
Bright And Spacious 2-Bedroom, 2 Full Bathroom Condo With A Versatile Solarium - Perfect For A Home Office Or Reading Nook. Well-Maintained Unit In A Sought-After Building Offering Great Amenities. Prime Location Close To TTC, GO, Schools, Shopping, Parks, And Scarborough Town Centre. Includes Parking And Locker. Ideal For First-Time Buyers Or Investors. (id:47351)
606 - 330 Mccowan Road
Toronto, Ontario
Bright And Spacious 2-Bedroom, 2 Full Bathroom Condo With A Versatile Solarium Perfect For A Home Office Or Reading Nook. Well-Maintained Unit In A Sought-After Building Offering Great Amenities. Prime Location Close To TTC, GO, Schools, Shopping, Parks, And Scarborough Town Centre. Includes Parking And Locker. (id:47351)
723 - 20 Meadowglen Place
Toronto, Ontario
Welcome to this bright and functional 1+1 bedroom, 2-bathroom condo in a highly convenient Markham & Ellesmere location. Offering a smart layout, modern finishes, and your own private balcony, this suite blends comfort, style, and practicality. Enjoy parking + locker, plus access to exceptional amenities including a fitness centre, pool, rooftop terrace, party room, theatre room, 24/7 concierge and more. Minutes to Hwy 401, Centennial College, U of T, shopping, parks, and transit-everything you need is right at your doorstep. (id:47351)
114 Mercer Crescent
Markham, Ontario
Premium And High Demanding Community! Beautiful Three Bedrms. W/O to Yard Through Family Rm. Walking Distance To Top Ranking School Markville High School. Steps to Elementary School. Close To Go Station/ Community Center/ Markville Mall/ Groceries ...and Much More. (id:47351)
110 Houghton Avenue S
Hamilton, Ontario
Discover the magic of 110 Houghton Ave S, a stunning 2 storey century home crafted in 1930 by a City of Hamilton architect. From the moment you arrive, the grand pillars and inviting front porch set the tone for the character filled charm that continues inside. Original wood flooring, trim, solid wood doors, large baseboards, and two sets of pocket doors create a warm and timeless atmosphere. The oversized living room centres around an original fireplace that anchors the space with history and elegance. The formal dining room with coffered ceilings is ready for memorable family gatherings, while the updated eat in kitchen blends classic comfort with modern function. Upstairs are four spacious bedrooms, including a dreamy primary with a walk in closet and access to a private balcony where you can savour your morning coffee. The unfinished basement with a side entrance or walkout offers exciting potential for added living space or an in law set up. A detached garage and parking for four more vehicles add everyday convenience. Located close to schools, Gage Park, shopping, transit, and highway access, this home offers a chill, welcoming lifestyle perfect for first time buyers, growing families, and investors. (id:47351)
50 Goskin Court
Toronto, Ontario
Welcome to 50 Goskin, an end-unit freehold townhouse offering great curb appeal with its beautiful pathway and landscaped frontage. With approximately 1,800 sq. ft. of finished living space, this home features a metal roof, maple hardwood on the main floor, laminate flooring, a primary bedroom with a walk-in closet, and a chef-inspired kitchen with quartz counters, stainless steel appliances, soft-close cabinetry, and pot lights.The home also includes finished basement with a separate side entrance, providing in-law suite or rental potential.A 9 ft patio door opens to a large deck, ideal for entertaining and outdoor enjoyment. **An approved shed offers ample additional storage with electricity and 2 levels.** (id:47351)
56 Sundridge Court
London South, Ontario
Welcome to this well-appointed and updated 3-bedroom, 2-bath, four-level backsplit on a quiet cul-de-sac. Bright and welcoming, the main floor features newer engineered hardwood and a renovated galley kitchen (2018) with white cabinetry, granite counters, stainless double oven, pantry storage and a skylight. Upstairs, all bedrooms include custom closet organizers and hardwood floors. Side entrance to the lower level with a large bedroom, spacious family room, and renovated 3-piece bath with a modern vanity and a tiled shower with niche. Laundry room with a newer LG Wash Tower. Mechanical updates provide peace of mind: high-efficiency furnace, newer tankless water heater, newer central air, and updated windows and doors (2022 & 2010). The fully fenced backyard includes a patio and two storage sheds, while the double driveway offers ample parking. This quiet cul-de-sac also enjoys great proximity to shopping, is steps to Bus Route 16, close to schools, parks, Westminster Ponds, and quick access to the 401. This move-in ready home is an excellent opportunity in a family-friendly neighbourhood. (id:47351)
1395 Lawson Road
London North, Ontario
Experience modern luxury in this absolutely stunning 2,400 sq ft detached residence. This isn't just a home; it's a complete lifestyle package!Gourmet Kitchen: Chef-inspired space featuring stainless steel appliances and premium finishes.Elevated Design: Enjoy the warmth of a cozy gas fireplace, the elegance of hardwood flooring, and a spectacular glass staircase-a true architectural feature.Family Space: Offering 4 spacious bedrooms and 2 and a half luxurious bathrooms. The master suite features a private separate balcony perfect for peaceful relaxation. LOCATION & CONVENIENCE: Situated in a highly sought-after area, you are steps away from prestige, including the top-rated London Central Secondary School (9.2 rating). Perfect for the discerning family looking for unparalleled convenience, luxury, and an immediate upgrade to their driveway. UPGRADES : 1) kitchen back splash 2)Ceiling lights 3) light switches work with google in living and kitchen area 4) paint job 5) crown molding 6) new curtains 2 months back. Don't miss this rare opportunity (id:47351)
901 - 200 Bay Street
Ottawa, Ontario
Location, Location, Location. Walking distance to The Hill, Rideau Canal, NAC, Byward market. Living/dining room with walk-out to spacious balcony. Large eat-in kitchen with adjacent storage pantry and laundry room. Open concept main living area loads of cupboard space. Primary bedroom with large walk-in closet. Spacious second bedroom with large closet. Main bath is a four piece with tub and shower. All floors are easy care with no carpets. Underground parking included. Most principle rooms have virtually enhanced examples of possible decor alternatives. (id:47351)
329 - 72 Main Street E
Port Colborne, Ontario
**Economic boom in town due to Honda's supplier Japan-based multinational company Asahi Kasei Corp. had invested $1.6 billion to build Canada's first lithium-ion EV battery separator plant in Port Colborne** 2 bed 1 bath condo completely rebuilt new with ensuite laundry and stainless-steel appliances including dishwasher. New plumbing, new wiring, new electric panel and all new condo. Compared to 118 West St new condo building just completed, this condo is a steal! Bright and modern kitchen quartz counters, matching stone island, under-cabinet lighting with upgraded white kitchen, engineered hardwood floors, porcelain tiles with walk out to a private south-facing balcony, individual room heating and so many modern features. Each bedroom has its own closet and fit a king size bed in the primary bedroom. The building has pride of ownership with majority owner-occupied condos. Walk to shops on Main Street across the Welland Canal, walk to Vale Recreation center with ice rink and gym facilities. Enjoy coffees on your private balcony facing the Welland Canal and enjoy the ships going by on the locks and the festivities of living in a small town not far from the tourist shopping, restaurants and wineries. Forget worrying about shoveling snow or dealing with cutting grass. The building has no elevator and the condo is on the third floor. (id:47351)
3212 Danforth Avenue
Toronto, Ontario
3212 Danforth Ave, Toronto: Prime Oakridge Commercial Residential Investment. This high-potential property with a 15' Frontage on Danforth Ave offers strong income upside with a favourable cap rate & flexible Commercial Residential zoning, presenting 734 SF of street-level retail space & a 734 SF 2-bedroom apartment on the 2nd floor, plus a finished basement unit with a kitchen, 1 bedroom & 3-piece bathroom. The site ensures convenience for tenants & customers alike, featuring prominent signage on high-traffic Danforth Ave, 2 outdoor parking spaces at the rear, a separate entrance for the 2nd-floor apartment & a separate entrance for the basement unit. Located in a vibrant community, major brand retailers such as Long & McQuade, LCBO & The Beer Store are close by, along with a variety of cafes, multi-ethnic restaurants, retail shops & automotive businesses. Commuting is effortless with a TTC bus stop steps from the storefront & Victoria Park TTC Subway Station within walking distance. Schedule a visit today & explore the possibilities. (id:47351)
3212 Danforth Avenue
Toronto, Ontario
3212 Danforth Ave, Toronto: Prime Oakridge Commercial Residential Investment. This high-potential property with a 15' Frontage on Danforth Ave offers strong income upside with a favourable cap rate & flexible Commercial Residential zoning, presenting 734 SF of street-level retail space & a 734 SF 2-bedroom apartment on the 2nd floor, plus a finished basement unit with a kitchen, 1 bedroom & 3-piece bathroom. The site ensures convenience for tenants & customers alike, featuring prominent signage on high-traffic Danforth Ave, 2 outdoor parking spaces at the rear, a separate entrance for the 2nd-floor apartment & a separate entrance for the basement unit. Located in a vibrant community, major brand retailers such as Long & McQuade, LCBO & The Beer Store are close by, along with a variety of cafes, multi-ethnic restaurants, retail shops & automotive businesses. Commuting is effortless with a TTC bus stop steps from the storefront & Victoria Park TTC Subway Station within walking distance. Schedule a visit today & explore the possibilities. (id:47351)
39 Silverview Drive
Toronto, Ontario
Immaculate and beautifully upgraded 3+2 bedroom raised bungalow nestled in the heart of prime Willowdale, offering exceptional value and unbeatable convenience. This bright and spacious home features over 1,600 sq. ft. of main floor living space and is ideally located just a short walk to Yonge Street, Finch Subway Station, and top-rated schools. Set on a quiet, family-friendly crescent, this lovingly maintained and upgraded property showcases pride of ownership throughout, with thousands spent on recent improvements. Enjoy a sun-filled layout with generous principal rooms, updated bathrooms, and a fully finished basement unit, perfect for extended family, in-law suite, or additional income potential. Whether you're a growing family, investor, or builder, this home offers a rare opportunity to secure a solid, move-in ready property in one of North York's most desirable neighborhood. Steps to public transit, parks, community centres, shopping, restaurants, and all amenities. Don't miss out on this exceptional opportunity to own in a location that truly has it all! (id:47351)
39 Huntings End Avenue
Ottawa, Ontario
Executive 4 bedroom home with grand entry foyer and large principle rooms and a professionally finished lower level in a great location. This property comes with a private fully fenced backyard with a deck and stunning gardens. home also has a double car garage and driveway to accommodate many vehicles. Pictures are from before current tenant occupancy. (id:47351)
528 - 7900 Bathurst Street
Vaughan, Ontario
Discover this bright, modern 1-bedroom condo in one of Thornhills most desirable communities-complete with rare, highly sought-after underground parking spot equipped with a personal EV charging station plus a storage locker. Perfect for professionals or anyone seeking a modern condo with premium extras that add exceptional convenience and value that are nearly impossible to find in a 1-bedroom suite. The thoughtfully designed suite features an open-concept layout that blends style, comfort, and functionality, creating an inviting space perfect for everyday living and beautiful sunrises from the oversized balcony. Located just steps from Promenade Mall, Walmart, restaurants, cafés, and essential amenities, this condo offers the ideal balance of comfort and accessibility. Commuting is a breeze with quick access to Hwy 407, Hwy 7, and public transit. Building Amenities Include Golf Simulator, Exercise Room, Sauna, Visitors' Parking And Guest Suites. (id:47351)
19 La Rocca Avenue
Vaughan, Ontario
BEAUTIFULLY RENOVATED FAMILY HOME IN SOUGHT-AFTER VELLORE VILLAGE. UPDATED INTERIOR FEATURES A NEW KITCHEN WITH QUARTZ COUNTERTOPS, MODERN CABINETRY, UPGRADED APPLIANCES, AND CONTEMPORARY FINISHES. THE PRIMARY BEDROOM INCLUDES DUAL CLOSETS, A PRIVATE BALCONY, AND A RENOVATED ENSUITE WITH DOUBLE SINKS AND SOAKER TUB.OFFERS FOUR SPACIOUS BEDROOMS, A FINISHED BASEMENT SUITABLE FOR OFFICE, GYM, OR MEDIA USE, AND AMPLE STORAGE INCLUDING A CANTINA. DOUBLE GARAGE AND EXTENDED DRIVEWAY PROVIDE GENEROUS PARKING.OPEN-CONCEPT LIVING AREA WITH 9 FT CEILINGS AND GAS FIREPLACE. FULLY FENCED BACKYARD WITH INTERLOCKING, LARGE PATIO, AND GAZEBO. CATHEDRAL FOYER WITH SKYLIGHT AND OVERSIZED WINDOWS PROVIDE ABUNDANT NATURAL LIGHT. CONVENIENTLY LOCATED MINUTES FROM SCHOOLS, PARKS, TRANSIT, VAUGHAN MILLS, AND CANADA'S WONDERLAND. MOVE-IN READY. (id:47351)
620 - 35 Parliament Street
Toronto, Ontario
Rarely Offered Corner Suite - The Largest 3 Bedroom + Study Floorplan in the Building!Experience luxury living in this brand new, never-lived-in 3 Bedroom + Study Den residence at The Goode, located in the heart of Toronto's iconic Distillery District. This expansive 1,066 sq ft corner unit features two private balconies, floor-to-ceiling windows, and beautiful clear city views with exceptional natural sunlight throughout the day.Offering one of the best and most functional layouts in the tower, this suite includes a spacious open-concept living/dining area, three full bedrooms with great separation and privacy, a versatile study den, and spa-like bathrooms with premium finishes. Modern kitchen cabinetry, sleek appliances, and elevated design details complete this one-of-a-kind home. Premium EV parking spot included.Residents enjoy access to top-tier building amenities, including a state-of-the-art fitness centre, luxurious party/entertainment room, co-working spaces, 24/7 concierge, outdoor terraces, and more.Located in the vibrant Distillery District, you are steps to boutique shops, award-winning restaurants, art galleries, theatres, and year-round cultural festivals. Enjoy proximity to St. Lawrence Market, Corktown, waterfront trails, and some of Toronto's most desirable neighbourhood conveniences. With TTC streetcar service at your doorstep, easy access to Union Station, the DVP, Gardiner Expressway, and the upcoming Ontario Line, this location offers unmatched connectivity for commuters and travellers.A rare opportunity to own a spacious luxury corner suite in one of Toronto's most historic and sought-after communities - perfect for families, professionals, and end users seeking space, style, and uncompromised urban living. (id:47351)
359 Carlton Street E
St. Catharines, Ontario
WELCOME VARIETY ! See it to Believe it . Prime location with great numbers and good profits this store has it all. Cigarette sales percentage is very low only 40%of the sales. Store is selling Lots of high margin items. Monthly Sales at $ 65000 per month(All Inclusive) western Union is available here. $ 30000 Sales of Lotto with $ 2500 Lotto Commissions.(Base rent is covered by Lottery Commissions). High Commissions at ATM machine at $ 700 a month. Vape store can be added. Beer & wine selling at great margins. Rent is $ 4400(Including TMI and HST).Long Lease available. Just cant go wrong with all the numbers get this one before its gone. (id:47351)
2096 Petawawa Boulevard
Petawawa, Ontario
EXCELLENT OPPORTUNITY TO OPEN YOUR BUSINESS IN A HIGH TRAFFIC/VISIBILITY LOCATION, IDEALLY LOCATED BETWEEN PETAWAWA & PEMBROKE. LOTS OF STORAGE IN BASEMENT AND PLENTY OF PARKING LARGE OPEN SPACE IDEAL FOR RETAIL OR CLASS SETTING, ONE BATHROOM, KITCHEN SPACE AND STORAGE SPACE. NATURAL GAS HEATING, MUNICIPAL WATER, SEPTIC (id:47351)
164 Edward Street
Saugeen Shores, Ontario
Perfectly situated, you're just a short drive from Bruce Power, Port Elgin, and the stunning Bruce Peninsula, Nestled on a peaceful residential street in the beautiful shoreline community of Southampton, this charming 3-bedroom, 2.5-bathroom, 1.5-story home offers a wonderful slice of this incredible area making it an ideal base for work or exploration. This property boasts an expansive 99 x197foot lot, providing ample space and privacy, especially with the added bonus of backing onto green space. The home itself has seen a thoughtful array of improvements and upgrades under current and prior ownership, ensuring modern comfort and style. Step inside to a bright and inviting atmosphere. The living room is bathed in natural light thanks to windows replaced in 2003, creating a warm and welcoming space. The heart of the home, the kitchen, was beautifully upgraded in 2018 and features gorgeous white cabinetry, a convenient island, and durable laminate and luxury vinyl flooring throughout the main level. A separate dining room, complete with built-in china cabinets, is perfect for family dinners and entertaining. Completing the main floor is a huge laundry room that also offers dedicated office space. The primary bedroom on the main floor is a true retreat, offering a 3-piece ensuite bathroom and a convenient walk-out to the back deck, perfect for enjoying your morning coffee or evening breeze. Upstairs, you'll find two additional spacious bedrooms and a 2-piece bathroom, ideal for guests or children Step outside to discover your private outdoor oasis. A large deck extends off the back of the house, overlooking lovely perennial gardens that add vibrant color throughout the seasons. For those who love to tinker or need extra storage, a fantastic 11' x 19' workshop awaits, complete with a concrete pad, insulation, and power. Imagine spending your summers at the Southampton Beach, then unwinding in the evenings around a cozy fire on your gorgeous treed lot (id:47351)
40 Concord Avenue
St. Catharines, Ontario
CHARMING 1 BDRM UPDATED HOME IS MOVE IN READY W/ UPDATES THROUGHOUT. WASHER & DRYER IN SUITE, FENCED IN BACKYARD, CLOSE TO ALL AMENITIES & HWY. 2 CAR DRIVEWAY. DON'T MISS OUT (id:47351)
