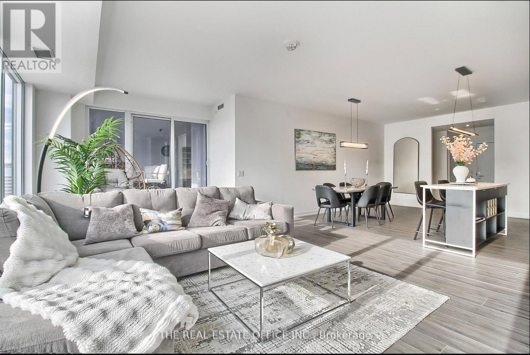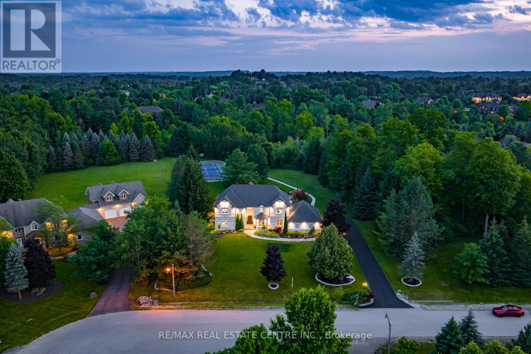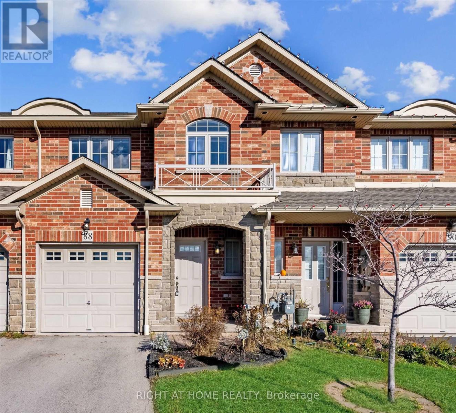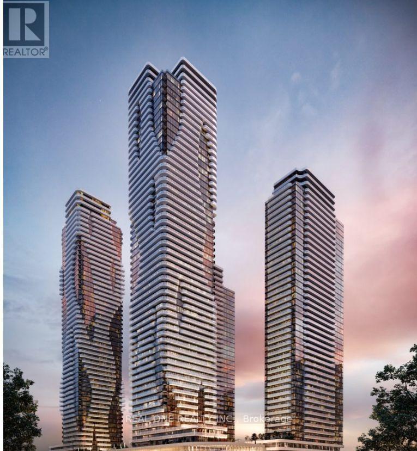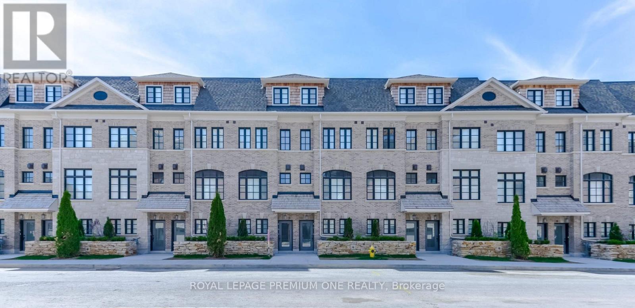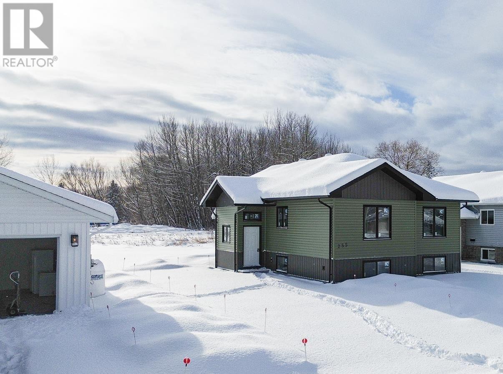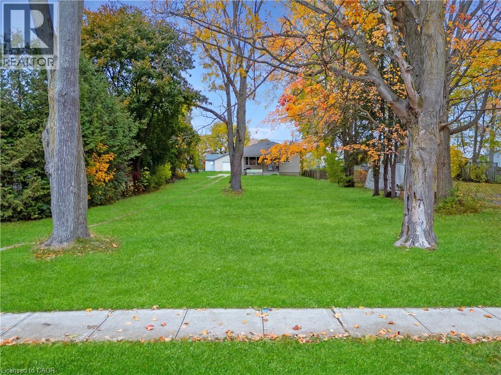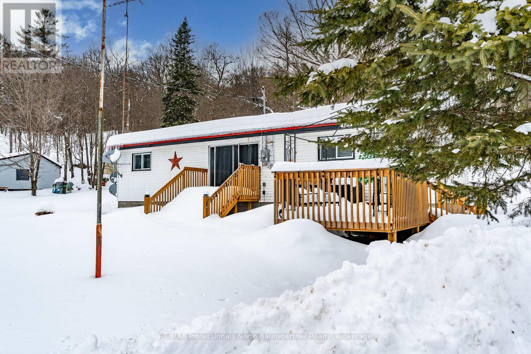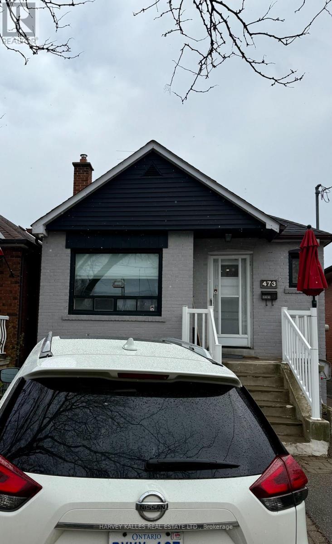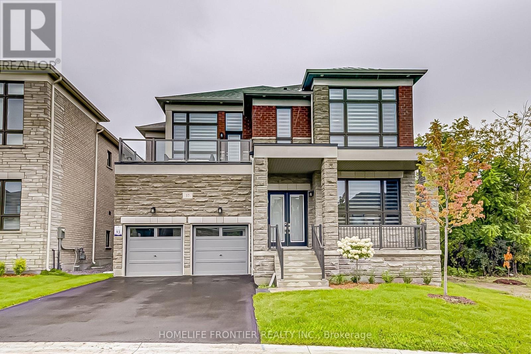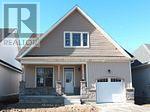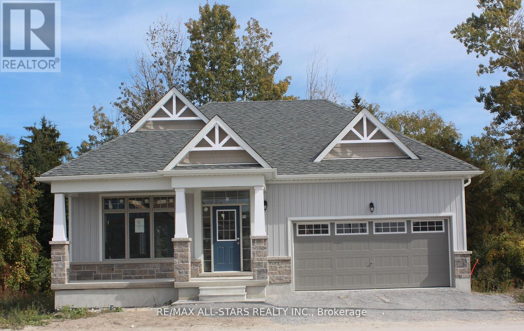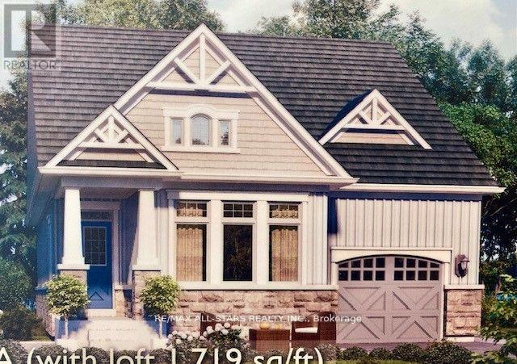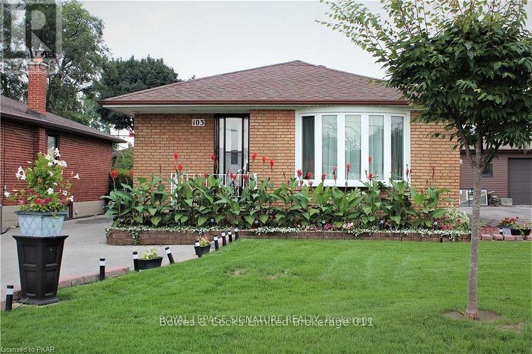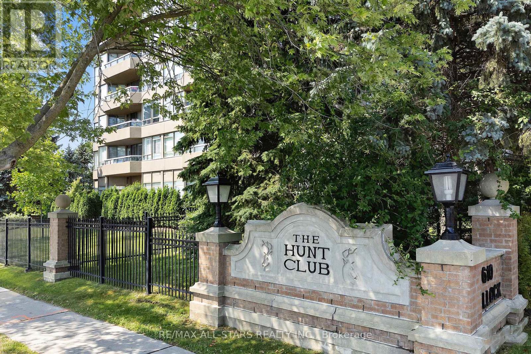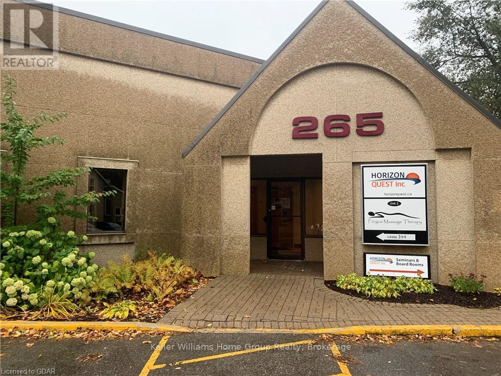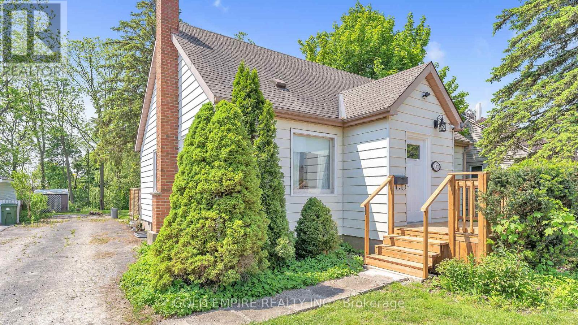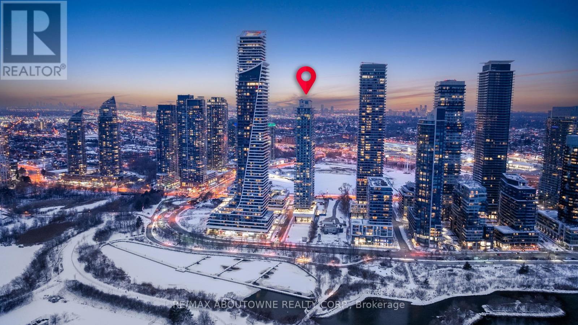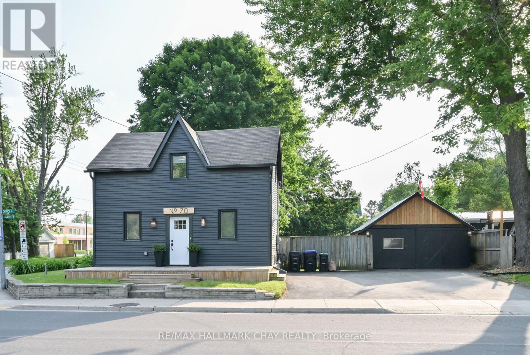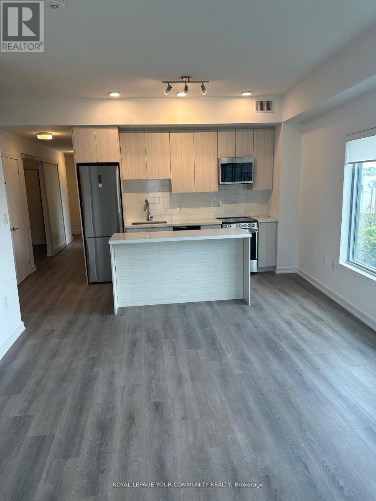Lph03 - 20 Edward Street
Toronto, Ontario
Indulge in the epitome of downtown luxury living at the prestigious Panda Condominium, located in the vibrant heart of Toronto. This stunning lower penthouse suite offers a bright, open-concept living space with floor-to-ceiling windows showcasing panoramic views of the iconic CN Tower and shimmering Lake Ontario.Featuring three spacious bedrooms, each complete with large windows and walk-in closets, this residence epitomizes modern elegance. The primary suite includes dual His & Hers walk-in closets, providing both style and functionality. Step onto your private balcony with a built-in BBQ, perfect for entertaining while taking in the breathtaking skyline.Residents enjoy exclusive building amenities, including a yoga studio, fully equipped fitness centre, library lounge, and more, promoting a holistic and balanced lifestyle.Perfectly positioned, this home offers unparalleled convenience-just steps to the Toronto Eaton Centre, Dundas Square, and TTC subway station, placing you at the centre of the city's shopping, dining, and entertainment districts. IKEA, City Hall, and leading universities such as U of T, TMU (formerly Ryerson), and OCAD University are all within a short walk.Experience refined, all-inclusive living where sophistication meets the pulse of the city. (id:47351)
11135 Menzies Court
Milton, Ontario
An exceptional opportunity to own a private luxury retreat in the prestigious Churchill Estates. Nestled on nearly 2 acres at the end of a quiet court, this elegant 4 bedroom, 4 bath estate offers an unparalleled lifestyle. Boasting over 5,000 sqft of beautifully finished living space, the home features a soaring vaulted ceiling in the great room, a stunning custom kitchen, and a serene primary suite with a spa like ensuite and walk in closet. Every detail has been thoughtfully designed from the grand principal rooms and home office to the fully finished basement with a rec room and gym. The professionally landscaped backyard is a true oasis, perfect for entertaining, with an in-ground pool, tennis court, outdoor kitchen, and covered patio. Complete with a Generac generator, integrated audio system, and 3-car garage .Ideally located minutes from highways, this home delivers luxury, comfort, and peace in one of Miltons most exclusive communities. (id:47351)
3559 Harbour Point Lane
Selwyn, Ontario
Seize the opportunity to own a stunning piece of Stony Lake! This beautiful half-acre property boasts mature trees, striking red granite, and an impressive 145 ft of shoreline. The charming four-season lake house offers 2 bedrooms, 2 bathrooms, a walkout basement, and a cozy insulated bunkie. Inside, the main floor features an open kitchen, living room, and dining area with patio doors that open onto a spacious deck, perfect for soaking in the breathtaking views of Stony Lake. New A/C and Furnace. Step outside and unwind on your expansive 14x40 aluminum dock, ideal for enjoying all the outdoor activities the lake has to offer. Don't miss your chance to own your very own slice of paradise on Stony Lake! (id:47351)
88 Marina Point Crescent
Hamilton, Ontario
Discover this beautiful 3-bedroom freehold 2-storey townhouse in the highly desirable Fifty Point community of Stoney Creek, just moments from the QEW. Enjoy walking-distance access to the lakefront, scenic trails, and top retailers like Costco, Metro, IKEA, LCBO, and Turtle Jack's.Spacious, welcoming, and perfectly located, this home offers an exceptional blend of comfort, convenience, and modern living-a standout opportunity in one of the area's most sought-after neighbourhoods. (id:47351)
Main - 5 Rockport Crescent
Richmond Hill, Ontario
High Demand Crosby Neighbourhood, Close To Top Ranked Bayview Secondary School. Newer Renovation. Kitchen W/Stainless Steel Appliances, Quartz Counter Top. Bright Open Concept Living/ Dining, Wood Floor, Master Ensuited Washroom, 2 Washroom on Main Floor, Smooth Ceiling & Freshly Painted Throughout. (id:47351)
617 C Tower - 8 Interchange Way
Vaughan, Ontario
Tower C, Brand New, Never Lived In Menkes-Built Luxury Condo. Spacious 1 Bedroom + Den, 1 Bathroom unit, Featuring a bright and open-concept living area. The Open Kitchen Blends Sleek Finishes, Quartz Counters And Integrated Appliances, Flowing Into A Sun-filled Living Area Framed By Floor-to-ceiling Windows. The Bedroom Offers A Calm Retreat, While The Den Is Ideal For Work, Fitness Or Creative Space. Best value by a TTC Subway Station in Town! This suite boasts a modern kitchen with brand-new stainless steel appliances, elegant stone countertops, and wood flooring throughout. Highlights: *Prime location steps from the TTC subway station. *Easy access to Hwy 7, Hwy 400, and the GO Train. *Just 7 minutes to York University via subway. *Close to YMCA, KPMG, PWC, Vaughan Mills, IKEA, Walmart, Costco, banks, and library. *Surrounded by restaurants and everyday amenities. (id:47351)
508 - 75 Ellen Street
Barrie, Ontario
LAKESIDE LIVING MEETS DOWNTOWN ENERGY IN THIS RENOVATED CONDO FOR LEASE! Live where the city buzz meets the bay breeze. This beautifully renovated condo in downtown Barrie puts you front and centre to everything that makes this city tick. Roll out of bed and hit the waterfront trail across the street, stroll to Centennial Beach, grab a latte downtown, or catch the GO Train. You're surrounded by the city's best restaurants, shopping, nightlife, fitness centres, parks, the boat launch and more. Inside, the vibe is fresh and open with newer laminate flooring throughout and sweeping views of Kempenfelt Bay from your private balcony. The kitchen brings serious style with granite countertops and high-end black stainless steel appliances. Two bedrooms offer space and privacy, including a primary with a walk-in closet and 4-piece ensuite featuring a soaker tub, plus a second bedroom with its own 3-piece ensuite. A newer in-suite washer and dryer, one exclusive covered parking space, and full access to standout amenities including an indoor pool, hot tub, sauna, fitness centre and party room round out the package. Water and building amenities are included in the lease. This is lakeside living with downtown energy and it's ready for you now! (id:47351)
31 Salvador Allende Court
Toronto, Ontario
Now Leasing - The Ossington Luxury Townhomes in Toronto's New Cultural Corridor Located At Ossington And Davenport. Step into this stunning 1800sf Executive Townhome Offering Open Concept With 9ft Ceiling Height, Double Sinks In The Master Ensuite, Glass Frameless Shower Enclosure In The Ensuite With Deep Soaker Tub And Large Framed Mirrors. Featuring 3 spacious bedrooms, 2 modern bathrooms, and 1 car parking space, it's designed for effortless urban living. Private Walkout Terrace Off the Kitchen With Gas Bbq Hook-Up With Stunning City Views. You'll be surrounded by top-tier restaurants, boutique shops, lush parks, and unmatched city energy. With transit just steps away and every essential within reach, this unbeatable location is the perfect place to call home. Don't miss your chance to lease in one of Toronto's premier rental communities! (id:47351)
255 East Balfour St
Sault Ste. Marie, Ontario
Brand new home on a desirable lot in a newer development area in the West End of Sault Ste. Marie. This quality-built high-rise home offers excellent curb appeal with tastefully selected siding and interior finishes. Turn-key and modern, featuring white finishes with black accents, an open-concept layout, 3 bedrooms, and 1 bath. The basement will be finished to include a fourth bedroom, a bathroom, a second laundry room, a family room, and a utility room. Great opportunity to enjoy a home where you and your family will be the first to live. Includes HST & Tarion Warranty. **Interior photos are provided as examples of the intended finishes from a previous build. (id:47351)
305 Hall Street
Ingersoll, Ontario
Serviced Lot in Ingersoll – Build Your Dream Home! Looking for the perfect place to build your next home? Welcome to 305 Hall Street, a fully serviced residential lot in a quiet Ingersoll neighbourhood — measuring approximately 132 x 66 feet (40.17 x 20.12 metres). With utilities already at the lot line and ample space for a custom build, this property offers flexibility, convenience, and the chance to bring your vision to life. Located minutes from schools, parks, and Highway 401, it’s a rare opportunity to create your dream home in a peaceful, family-friendly community. (id:47351)
18830 Hwy 35
Algonquin Highlands, Ontario
HOME OR COTTAGE WITH GUEST CABIN! Discover this highly versatile 1.5 acre property, perfectly situated across from Kushog Lake in the Algonquin Highlands. A major highlight of this exceptional offering is the inclusion of a separate guest cabin, which has its own kitchen and bathroom-an ideal private retreat for visitors. (The renovation of the guest cabin is partially complete.) The main cottage spans approximately 1888 square feet with an open-concept design, 3 bedrooms, 1 office space, 2 bathrooms, and a fully finished basement with a kitchenette. Recent upgrades include a metal roof, updated plumbing, a 200-amp electrical service, and a drilled well with UV filtration. The expansive lot provides ample space for outdoor enjoyment and entertaining. New stairs lead to a private dock across the road, providing convenient access to the lake for swimming, fishing, and boating. A detached double-car garage with upper-level living space is included in the sale, offered in as-is condition, presenting exciting potential for future customization. Located along Hwy 35, this property enjoys convenient access to local amenities, scenic hiking trails, and a wealth of year-round recreational activities. Whether you envision a private family retreat or a more expansive gathering place, this property presents a wealth of possibilities. This is a great opportunity to own a slice of idyllic cottage country. Schedule your private showing today! (id:47351)
Lower - 473 Whitmore Avenue
Toronto, Ontario
HIGH SPEED INTERNET & ALL UTILITIES INCLUDED!!! Step Into This Newly Renovated 1-Bedroom Lower-Level Apartment Featuring A Private Entrance And Ensuite Laundry For Ultimate Convenience. Bright, Modern, And Thoughtfully Designed, This Space Offers Comfortable Living With Sleek Finishes Throughout. Located Just Steps Away From Transit, Including The Upcoming Eglinton LRT, As Well As Shops, Restaurants, Grocery Stores, And So Much More - Enjoy Unbeatable Urban Convenience In A Vibrant Neighborhood. Parking Available For $75/Mo. (id:47351)
37 Woodhaven Avenue
Aurora, Ontario
Stunning 5-bedroom modern house situated in Aurora Estates Woodhaven Community. Premium, Ravine, Corner Lot with Open Concept Main Floor 10" Ceilings Floor Pot lights throughout Designer. Inspired Kitchen w/ Your Eat-In Kitchen to a newly Build Outdoor Deck W beautiful ravine view on both sides. The contemporary design perfectly complements the beautiful neighborhood, offering both style and comfort. The spacious layout and high-end finishes make it an ideal family home, while the surrounding area adds an extra touch of charm and tranquillity. It's a perfect blend of modern living in a picturesque setting. (id:47351)
18 Schortinghuis Street
Georgina, Ontario
New home to be built in the Hedge Road Landing Active Adult Community. The Juniper Model Elevation B with lot 1355 sq ft. With reasonable monthly maintenance fees which include lawn maintenance and snow removal, a future private clubhouse and 20 x 40 in-ground pool to be constructed. An indirect waterfront property with 260 ft of private lakefront. Premium standard features including 9 ft ceilings, quartz counter tops, engineered hardwood flooring, smooth ceilings. For complete list see builder feature schedule. Paved driveway, and more! Cottage style bungalow, on a 40 ft lot. Superior design and spacious floor plans. Other models available. Reputable builder and registered with Tarion. (id:47351)
38 Shelson Place
Georgina, Ontario
New home to be built in the Hedge Road Landing Active Adult Community. The McRae, Elevation B 1517 sq ft. With reasonable monthly maintenance fees which include lawn maintenance and snow removal, a future private clubhouse and 20 x 40 in-ground pool to be constructed. An indirect waterfront property with 260 ft of private lakefront. Premium standard features including 9 ft ceilings, quartz counter tops, engineered hardwood flooring, smooth ceilings. For complete list see builder feature schedule. Paved driveway, and more! Cottage style bungalow, on a 40 ft lot. Superior design and spacious floor plans. Other models available. Reputable builder and registered with Tarion. (id:47351)
22 Schortinghuis Street
Georgina, Ontario
New home to be built in the Hedge Road Landing Active Adult Community. The Jackson Model Elevation B with lot 1260 sq ft. With reasonable monthly maintenance fees which include lawn maintenance and snow removal, a future private clubhouse and 20 x 40 in-ground pool to be constructed. An indirect waterfront property with 260 ft of private lakefront. Premium standard features including 9 ft ceilings, quartz counter tops, engineered hardwood flooring, smooth ceilings. For complete list see builder feature schedule. Paved driveway, and more! Cottage style bungalow, on a 40 ft lot. Superior design and spacious floor plans. Other models available. Reputable builder and registered with Tarion. (id:47351)
Main - 103 Cleta Drive
Toronto, Ontario
Beautiful, bright 3-bedroom, 1-bathroom main-floor unit available in a quiet, family-friendly Scarborough neighbourhood (Eglinton & Kennedy) This well-maintained home offers a spacious layout, a comfortable semi-furnished setup, and excellent convenience for commuters and families. Includes 1 parking spot but negotiable. Garage not included. . Tenant pays 65% utilities.Shared laundry in the basement with basement tenants.Location Highlights:Quiet residential street near Kennedy Rd & Eglinton Ave Close to public transit, Kennedy subway/GO, schools, parks, groceries, and all major amenities. Quick access to Highway 401, Don Valley Parkway, and Scarborough Town Centre (id:47351)
611 - 610 Bullock Drive
Markham, Ontario
Almost 1900 sf of beautifully renovated space with pond and sunset views in Tridel's Hunt Club! Coming home feels like walking into a luxury hotel with its sleek lobby including a 24-hour concierge, then up to your own bungalow-in-the-sky featuring four walkouts to an oversized balcony/terrace! A proper foyer with great storage welcomes you inside, leading to a fully renovated kitchen with quartz countertops, custom cabinetry, pot drawers, and a cozy breakfast area overlooking the pond with a walkout to the 22-ft balcony. The adjacent living and dining rooms easily accommodate full-size furnishings, offering hardwood floors, an electric fireplace, pond views, and another balcony walkout. The split bedroom plan provides exceptional privacy: the primary suite features pond views, balcony walk out, hardwood floors, two walk-in closets with built-ins, and a renovated spa-like ensuite with heated floors, an oversized roll-in shower with seat and multiple shower heads, and a double quartz vanity. The second bedroom has hardwood flooring, double closets, and access to an updated 4-pc bathroom with updated vanity, quartz counters, updated toilet, and lighting. A generous den with pond views offers flexible use as an office, games area, or separate dining space, and the laundry room fits side-by-side machines and a laundry sink - rare in condo living. Two parking spots are included - one with EV Charger Installed. The Hunt Club is Unionville's premier building, offering a 24-hour concierge, stunning party room, guest suites, indoor/outdoor pools, tennis, squash, gym, billiards, outdoor BBQ areas, and more, all in an unbeatable walkable location near groceries, Markville Mall, nature trails, the GO Station, Centennial Community Centre, Unionville Main Street, transit, and Hwy 407. Turn-key and meticulously renovated, Suite 611 is ready to call home! (id:47351)
C - 265 Bridge Street
Centre Wellington, Ontario
Prime office space in Fergus. Great location on Highway 6, conveniently located within steps to the historic and beautiful Fergus downtown! A great opportunity to lease a office space in a building with access to shared resources and surrounded by the company of other service professionals. Ample parking and easy access to the main entrance. This professional setting offers shared amenities, including a boardroom and bathroom, all at an all-inclusive rate that covers heat, hydro, water and a shared reception. Call today to arrange a viewing. (id:47351)
11 Campbell Street
Rideau Lakes, Ontario
Welcome to your dream waterfront retreat at 11 Campbell St, Portland, Ontario, nestled on the serene shores of Big Rideau Lake, Eastern Ontario's largest and most coveted lake, in the charming village of Portland. This fully renovated, year-round home seamlessly blends modern comfort with breathtaking natural beauty, offering direct access to over 32 km of navigable water, perfect for boating, fishing, or sunset swims from your private dock, just steps from a free public boat ramp and Portland's public beach. The move-in-ready home features three spacious bedrooms, ideal for family, guests, or a home office, and 1.5 beautifully updated bathrooms, with a bright, open-concept layout boasting a fully equipped kitchen & generous living areas perfect for everyday living or entertaining. Top-to-bottom renovations combine contemporary finishes with cozy charm, complemented by a large new deck with stunning lakefront views, ideal for morning coffee or evening bonfires, & an expansive backyard for endless lakefront adventures. Modern amenities like high-speed internet, air conditioning, efficient heating, a garden shed, RV hookup, and a backup generator plug ensure year-round comfort. A/C & furnace 2021 by Climate Works, Asphalt & metal roof 2024 by Macdonald renovation Specialists, Vinyl Siding 2022, Doors & Most Windows 2021, Select window glass replaced 2024 by Burchells Glass, Life Proof floors 2021. Designed for all-season enjoyment, from summer barbecues to cozy winter nights by the fire or sledding, this home invites exploration of the Rideau Lakes regions world-class hiking, biking, & fishing, amidst vibrant autumn foliage or springtime serenity. Located in the heart of Portland, steps from a new community library, restaurants, grocery store, and LCBO, this walkable village offers small-town charm, with Kingston and Ottawa a short drive away for urban access. More than a home, this turnkey gem is a lifestyle, where shimmering lake views & lasting memories awaits. (id:47351)
157 Chestnut Street
St. Thomas, Ontario
**BEING SOLD UNDER POWER OF SALE, VTB AVAILABLE at only 3% interest** Nestled on a generous, park-like parcel of land that stretches toward a wooded ravine and a flowing creek, this property offers a rare combination of privacy and convenience. You're only minutes from schools, shopping, and everyday essentials, yet the setting feels like a quiet escape from the city.The home has a warm, welcoming feel and offers far more room than you might expect. Over time, thoughtful updates have been added, giving the interior a bright, refreshed look. The kitchen and foyer feature modern tile, the main bathroom has been redone, and several newer windows bring in plenty of natural light. The living and dining areas showcase classic hardwood flooring that adds character to the space.A versatile main-floor room-used as a bedroom by the current owners-includes two recently installed windows, making it ideal as a den, office, or guest space. Upstairs, you'll find two oversized bedrooms along with an updated bathroom. The lower level has also been improved with new laminate flooring, upgraded ceilings, and clean, neutral finishes. From the mudroom, step onto a spacious deck that overlooks the ravine-an inviting spot to relax, enjoy nature, and appreciate the peaceful surroundings. With its beautiful outdoor setting and opportunities for future customization, this home offers plenty of long-term potential. (id:47351)
1407 - 33 Shore Breeze Drive
Toronto, Ontario
Enjoy stunning southeast lake views from this beautiful suite at Jade Waterfront Condos! Experience resort-style living surrounded by the natural beauty of the lake, beaches, and nearby parks. Conveniently located close to cafés, restaurants, and the Ontario Food Market, this residence offers the perfect balance of relaxation and urban convenience. Residents enjoy exceptional amenities, including a fully equipped gym, yoga studio, games and media rooms, outdoor pool with hot tub, steam room, theatre, and billiards lounge with bar and BBQ area. Whether you're entertaining guests or spending quality time with family, this community has it all. Come experience the lifestyle at Jade Waterfront-you'll fall in love with it! (id:47351)
70 Church Street S
New Tecumseth, Ontario
Welcome to this stunning, move-in ready detached century home located right in the vibrant heart of Alliston! Double Wide Lot with Potential to Sever! Fully renovated from top to bottom with no detail overlooked, this home combines modern design, quality craftsmanship, and a prime location. Step inside to discover a bright and airy open-concept layout featuring brand new flooring, pot lights, and stylish finishes throughout. The custom kitchen is a chefs dream, boasting quartz countertops, High end stainless steel appliances, gas stove, sleek cabinetry, and a spacious island perfect for entertaining. Spacious living room with built in napoleon gas fireplace, built in storage and pot lights.Gorgeous Main floor laundry/mudroom with custom sliding door and 2pc powder room.Upstairs, you'll find generously sized bedrooms with closets and beautifully updated bathroom with freestanding tub and glass steam shower, towel warmer and Tv.Outside, enjoy a private backyard perfect for summer gatherings or cozy evening fires. Fully fenced yard with 2 side gates, and new rear deck and pergola . Fully finished, heated and insulated detached garage currently used as a private home gym. All major systems have been updated including Furnace, AC, 200amp panel, siding/soffits, windows, doors, napoleon gas fireplace and more, giving you peace of mind for years to come. 2 separate newly paved driveways with extra parking for trucks, trailers and toys. Located within walking distance to downtown , shops, restaurants, schools, and parks! (id:47351)
313 - 2433 Dufferin Street
Toronto, Ontario
Bright and open concept boasting 3 full beds, 2 full baths, chefs kitchen and massive balcony. Prime location with 1, parking and beautiful views of the York Beltline trail. Close to TTC Transit, Eglinton LRT, hwy 401, grocery stores, restaurants and Yorkdale shopping mall. This is the place you want to be (id:47351)
