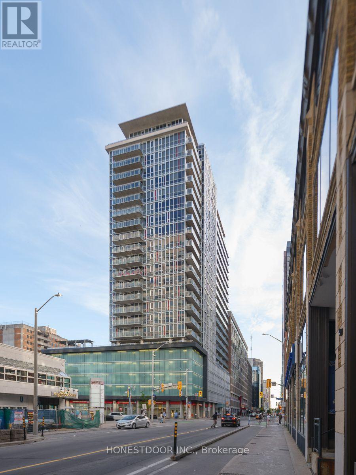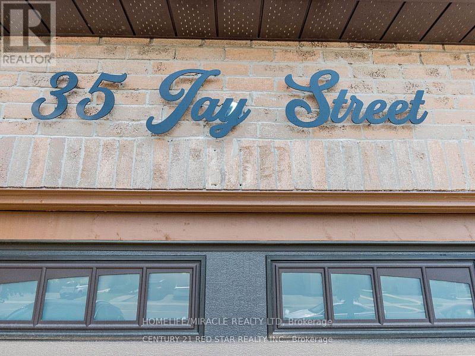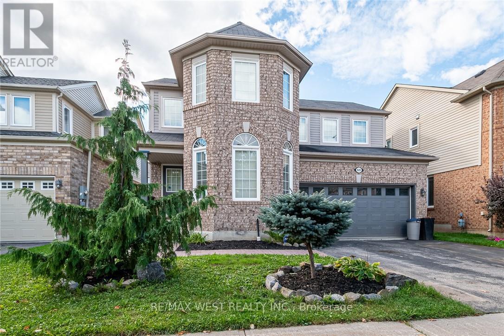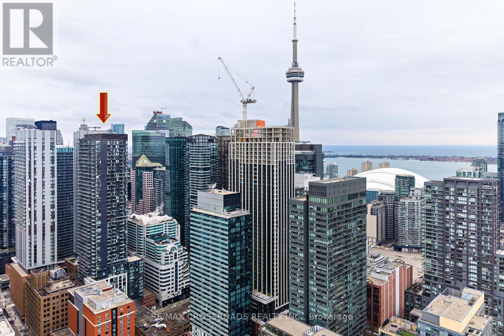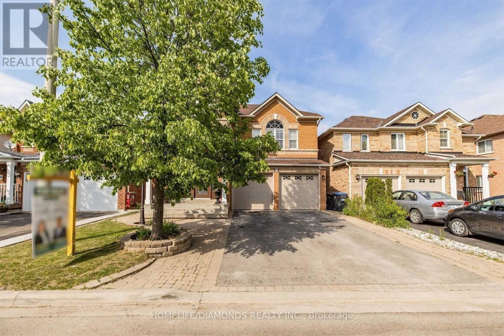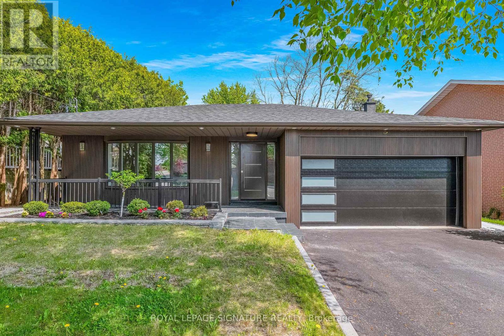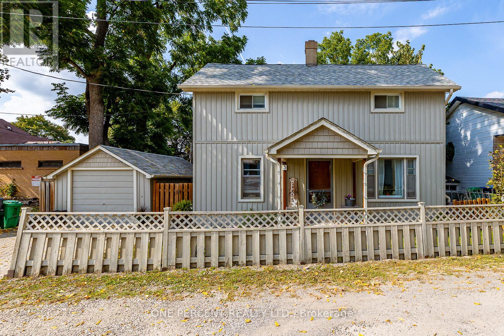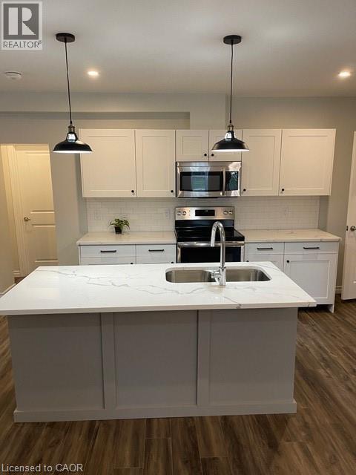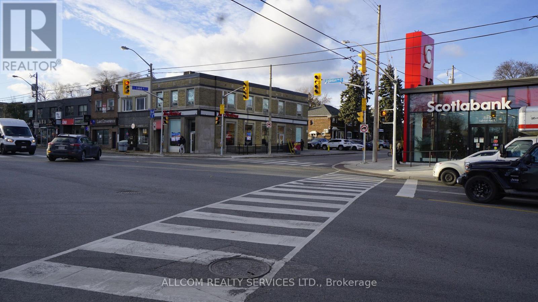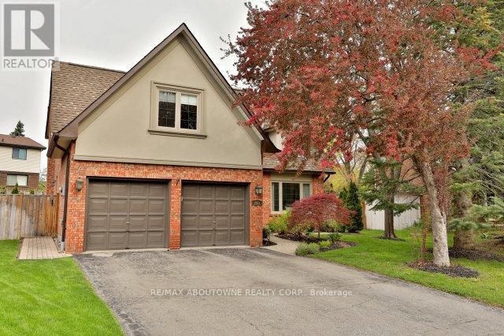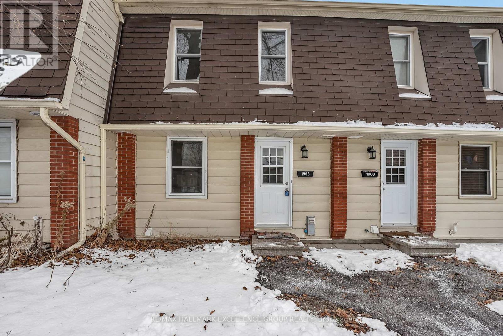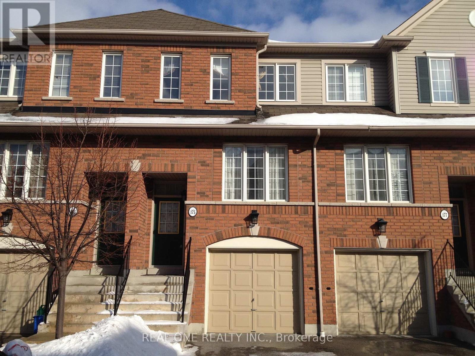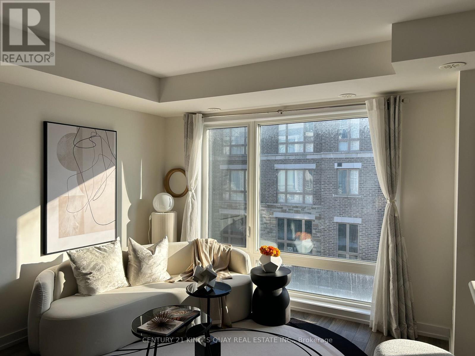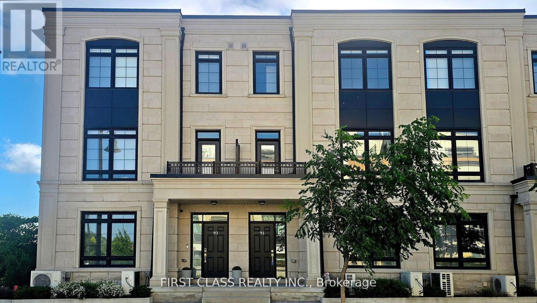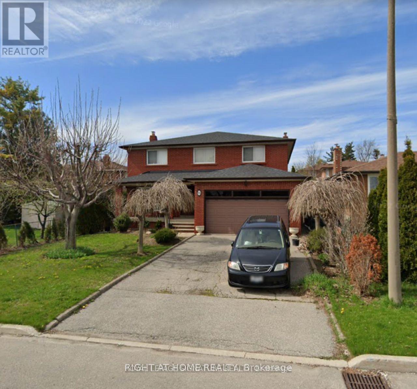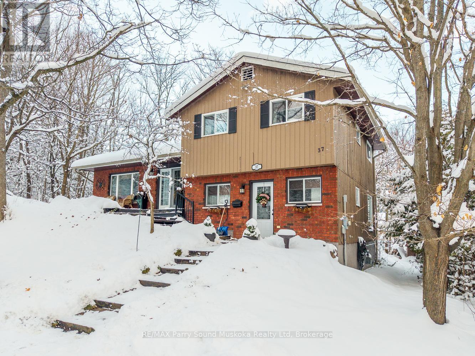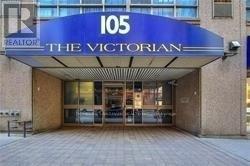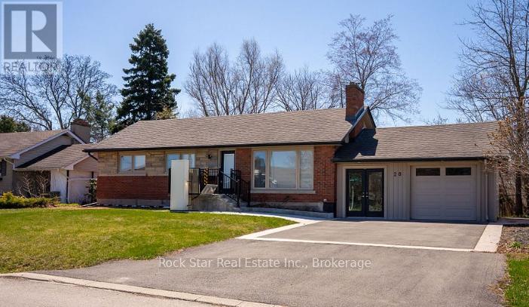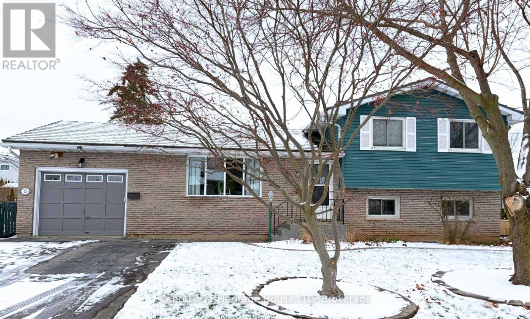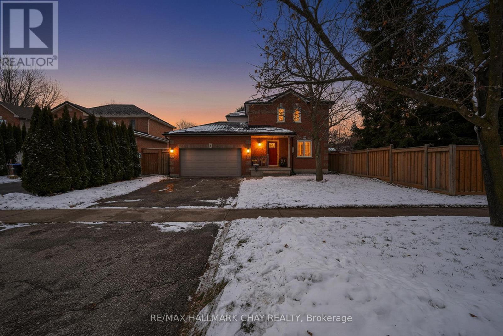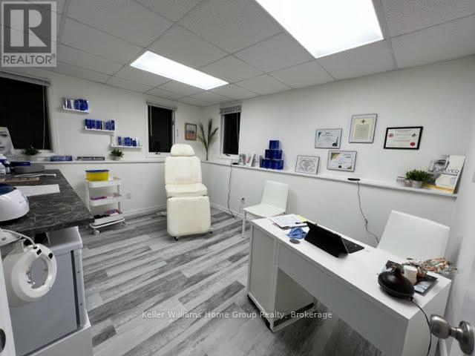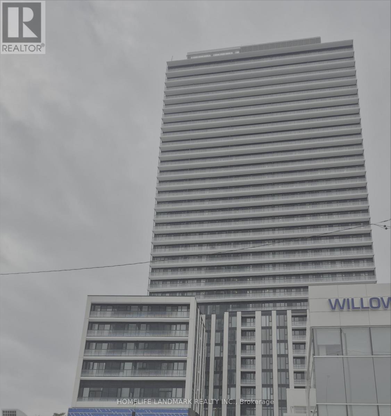1610 - 324 Laurier Avenue W
Ottawa, Ontario
Click brochure link for more information. Rare loft style 2-bedroom corner unit is available for easy living with every amenity at your door! This open-concept unit has 9-foot floor to ceiling windows that flood the space with natural light, stainless steel appliances, granite in the kitchen and bath, engineered hardwood and tile floors. The oversized private 110 sq. ft. balcony is perfect for enjoying morning coffee or beautiful sunsets. A cheater ensuite, very large California closets and in-unit laundry add to the unit's functionality and convenience. Both bedrooms are well-sized and positioned for privacy within the layout. Residents of The Mondrian enjoy a full suite of amenities, including an outdoor pool and terrace with BBQs, a multipurpose amenity room complete with a billiard table, a fitness centre, daytime concierge service, and night/weekend security. Its central location puts you close to everything: LRT and major bus routes, top restaurants and cafés, University of Ottawa, Parliament Hill, the Rideau Canal, and some of the city's most vibrant parks and cultural areas. (id:47351)
35 Jay Street
Brampton, Ontario
Absolute Show Stopper. Excellent All Brick 3BRs Rarely Offered 4WRs Semi -Detached House, Wide Driveway, No Carpets On Main And Upper Floor, Studio Finished Basement With Separate Side Entrance Through Garage. Basement Offers Large Washroom With Jacuzzi And Easily Rentable Option. Prime Location Steps Away From Scenic Morris Kerbel Park & Etobicoke Creek Trail, Schools, Public Transit, Grocery Stores, Recreation Centre, Shopping Plaza And Mins Away Form Hwy 410. New Laminate Floors, Upgraded Fixtures, Zebra Blinds, New Garage Door (2023), Brand New Air-Conditioner (2023), Range Hood (2023), Dishwasher (2021), Fridge (2020), Furnace (2018), Many More New Additions. (id:47351)
69 Kidd Crescent
New Tecumseth, Ontario
Welcome to 69 Kidd Crescent, a beautifully upgraded and move-in ready family home located in the charming town of Alliston. This 3-bedroom, 3.5-bathroom gem features a bright and spacious layout with a loft, offering extra space perfect for a home office, playroom, or additional living area. Step inside to enjoy a warm, inviting atmosphere, complete with modern finishes and thoughtful upgrades throughout. The open-concept main floor provides ample space for entertaining, with a stylish kitchen, dining area, and cozy living room. Outside, you'll find a 2-car garage and additional parking for 2 cars on the driveway, making it convenient for busy families. Situated in a family-friendly neighborhood close to schools, parks, and local amenities, 69 Kidd Crescent offers both comfort and convenience. (id:47351)
4515 - 87 Peter Street
Toronto, Ontario
100 Walk score and a 96 bike score! Welcome to 87 Peter Street-an iconic Menkes residence completed in 2018, set in the centre of Toronto's Financial and Entertainment Districts!! This bright and functional 1-bedroom, 1 bathroom suite features a smart open-concept layout, 9' ceilings, floor-to-ceiling windows, and southeast exposure delivering breathtaking city views! Enjoy a large private balcony and low maintenance fees, making this an efficient and comfortable urban home! World-class amenities include a fully equipped fitness centre, yoga studio, spa, sauna, steam room, hot tub, billiards room, movie/media rooms, and 24-hour concierge. Unbeatable location just steps to the CN Tower, Rogers Centre, TIFF, theatres, TTC, subway, shopping, grocery stores, top restaurants and nightlife-with the waterfront minutes away! An ideal opportunity for end-users or investors alike. Location. Lifestyle. Value. Don't miss this exceptional downtown offering! SEE ADDITIONAL REMARKS TO DATA FORM (id:47351)
7 Clovercrest Drive
Brampton, Ontario
Welcome to this well-maintained and thoughtfully upgraded family home offering comfort, space, and convenience in a family-friendly neighborhood. The main floor features an open-concept layout with a bright living and dining area and a spacious eat-in kitchen with extended cabinetry for extra pantry storage. An oak staircase leads to a generously sized mezzanine that can be used as a home office, study area, or additional lounge space. Enjoy relaxing in the Jacuzzi or spending time outdoors on the large backyard deck. Separate washer and dryer add to the modern conveniences. The second floor includes four well-proportioned bedrooms, including a primary suite with a private ensuite bathroom, along with ample closet space and natural light throughout. Located in a safe, established community close to parks, schools, grocery stores, shopping, plazas, and public transit, this home provides easy access to essential amenities and an overall comfortable living experience perfect for tenants seeking both space and convenience. (id:47351)
30 Snowcrest Avenue
Toronto, Ontario
***Spectacular Opportunity*** Looking For A Beautifully Renovated Home, This Is It!!! Hundreds Of Thousands Spent In Quality Upgrades, Tastefully Designed Neutral In Décor, Bright & Spacious, Fantastic Flow, High End Appliances, Caesarstone Counters,2Kitchens, 2 Separate Entrances, 2 Sets Of Laundry Machines, 5 New Full Bathrooms. This Home Offers So Many Options: Live In & Rent Lower Level, Separate Upper & Lower Units Or Use Whole House. Perfect For Multi Generational Living With 2 Separate Primary Bedrooms With Ensuite Baths. Main Floor Office, Direct Access From Garage & So Much More. This House Is A Must See!!!! (id:47351)
3 Bird Avenue
Brampton, Ontario
Welcome to 3 Bird Ave. A rare opportunity for families, first-time buyers, or investors seeking exceptional value in a central community. This updated and charming detached home is nestled on a quiet dead-end cul-de-sac in Brampton's most convenient and walkable locations. The bright and move-in ready interior offers a blend of modern upgrades and classic character, featuring 3 spacious bedrooms, a welcoming family room, large separate dining area, and a stylish kitchen with updated stainless-steel appliances. Enjoy your morning coffee on the covered back porch, overlooking a private and fenced yard. The detached garage provides additional storage, parking, or hobby space. With just minutes to Brampton GO Station, public transit, highways, schools, parks, City Hall and shopping, location truly sets this home apart. Don't miss your chance to make it yours! (id:47351)
109 Waterloo Street Unit# Main
Kitchener, Ontario
Recently renovated, 2 bedroom 2 bathroom, open concept, purpose built unit offers luxury finishing on the main floor of a duplex house. Exceptional design includes a custom kitchen with quartz counters and stainless steel appliances, built in large washer and dryer, a gas fireplace, scraped laminate flooring and a large master bedroom and en-suite bathroom. The large floor plan offers 1100 sq ft. A short walk to google and close to downtown includes your own backyard and 2 parking spaces. $2,250/month plus utilities. (id:47351)
876 Eglinton Avenue E
Toronto, Ontario
Over the top exposure and drive-by traffic. 2nd floor space directly across from new LRT stop at Laird Dr. Recently opened Tim Hortons on main floor. More and more residential density on its way! Landlord would consider splitting unit info two units. (id:47351)
263 Princess Royal Court
Oakville, Ontario
Wonderfully updated/renovated 5 + 1 bedroom home with professionally finished basement on a large private lot and very desirable court in College Park. Walk to schools, Oxford Park and wooded ravine trails along 16 Mile Creek. Close to Sheridan College, Oakville Place Mall, Uptown Core, restaurants, GO Train Station and highways. Great curb appeal with upgraded brick and stucco exterior, interlocking stone walkway with lush gardens and towering mature trees. Beautifully maintained home with numerous updates throughout including travertine floor tiles, dark stained curved oak staircase with contrasting white pickets and upgraded carpet runner, newer upgraded windows and patio doors with pewter mullions, exterior doors, crown mouldings, hardwood floors on 2 levels, deep baseboards and upgraded casings, numerous pot lights, upgraded light fixtures, updated/renovated bathrooms, renovated kitchen and much more! Gourmet kitchen with extensive vanilla cabinetry, dark stained island with an extended custom breakfast bar, luxurious sparkling quartz counters, and top quality stainless steel appliances. Spacious master retreat with renovated 4-piece ensuite. Four additional bedrooms. Professionally finished lower level with an extra-large recreation with quality wainscotting, gas fireplace, pot lights and custom wet bar. Large 6th bedroom/office/gym. (id:47351)
263 Princess Royal Court
Oakville, Ontario
Wonderfully updated/renovated 5 + 1 bedroom home with professionally finished basement on a large private lot and very desirable court in College Park. Walk to schools, Oxford Park and wooded ravine trails along 16 Mile Creek. Close to Sheridan College, Oakville Place Mall, Uptown Core, restaurants, GO Train Station and highways. Great curb appeal with upgraded brick and stucco exterior, interlocking stone walkway with lush gardens and towering mature trees. Beautifully maintained home with numerous updates throughout including travertine floor tiles, dark stained curved oak staircase with contrasting white pickets and upgraded carpet runner, newer upgraded windows and patio doors with pewter mullions, exterior doors, crown mouldings, hardwood floors on 2 levels, deep baseboards and upgraded casings, numerous pot lights, upgraded light fixtures, updated/renovated bathrooms, renovated kitchen and much more! Gourmet kitchen with extensive vanilla cabinetry, dark stained island with an extended custom breakfast bar, luxurious sparkling quartz counters, and top quality stainless steel appliances and a brand new fridge. Spacious master retreat with renovated 4-piece ensuite. Four additional bedrooms. Professionally finished lower level with an extra-large recreation with quality wainscotting, gas fireplace, pot lights and custom wet bar. Large 6th bedroom/office/gym. (id:47351)
15 - 1968 Fairglen Mews
Ottawa, Ontario
Welcome to this affordable and move-in ready 3 bedroom condo townhome in the heart of Blackburn Hamlet. It's freshly painted and features some updated flooring. This home offers a bright layout with an updated kitchen that makes everyday living easy and comfortable. The main level provides an inviting living and dining space with access to the yard., while the second floor features three well-sized bedrooms and a full bathroom, plus a convenient main floor powder room. Located in a friendly established neighborhood steps to parks, pathways, transit, schools, arena and everyday amenities, this property delivers incredible value for 1st time home buyers, downsizers or investors. Immediate possession available- move in anytime and make it your own! 24 Hours Irrevocable on all offers. (id:47351)
53 Mcmichael Avenue
Vaughan, Ontario
Welcome to 53 McMichael Ave in the heart of prestigious Kleinburg - a beautifully designed detached home offering modern comfort, style, and family-friendly convenience. Step inside to an inviting open-concept main floor, where natural light flows effortlessly through the spacious living and dining areas. The sleek kitchen is perfectly positioned for entertaining, creating a seamless connection between cooking, lounging, and gathering with family and friends. Upstairs you'll find 3 generous bedrooms, including a bright primary retreat with ample closet space. A huge bonus for busy households - the second-floor laundry room, making everyday living easy and efficient. Located in one of Kleinburg's most sought-after communities, this home places you minutes from parks, walking trails, great schools, boutique village amenities, cafés, restaurants, and quick highway access. A stylish, move-in-ready home in an incredible neighbourhood - welcome to Kleinburg living at its best. (id:47351)
175 - 4950 Albina Way
Mississauga, Ontario
Lovely Family Home In Desirable Square One Area. Bright & Spacious, This 3-Bedroom,3-Bathroom Gem Offers A Perfect Blend Of Comfort And Convenience. Very Clean And Family Sized Kitchen. Hardwood Flrs On Main And High Quality Wood Flrs On 2nd & Ground Flrs. W/O From Family Rm To Patio. Direct Access To Garage From House. Steps To Grocery/Banks/Restaurants/Coffee Shop/LRT. Close To Hwy 403/401. One Bus To Subway Station. (id:47351)
304 - 20 Dunsheath Way
Markham, Ontario
Located In Cornell Area. Modern & Chic 3 Level Stacked Townhouse, Bright, Modern & Open Concept. Oak Staircase, Laminate Throughout - No Carpet. Kitchen With 4 Appliances (New Dishwasher) And Island/Breakfast Bar. Huge Rooftop Terrace, comfort and convenience. Corner unit with Bright and airy open concept offers a modern and functional space for hosting everyday living! built cabinets providing plenty of storage and convenience. Premium Roof Terrace w/extra glass panels, perfect for both relaxation and entertaining, oversize window. One parking and one locker. (id:47351)
91 William Saville Street
Markham, Ontario
Luxury Townhome in Unionville Gardens!Over 2,500 sq.ft., 4 bedrooms, 6 baths, 9' ceilings, hardwood floors, Bosch appliances, gas stove, granite counters, and custom kitchen. Sun-filled top floor with skylights. Potential income from ground-floor ensuite and finished basement with bath. Top school zone (Unionville High), steps to shops, transit, and highways. Rare leasing opportunity in the heart of Markham! (id:47351)
94 Madawaska Avenue
Toronto, Ontario
Exceptional opportunity to acquire this spacious 6+2 bedroom side-split residence. The property is bright and expansive, featuring large windows that allow ample natural light. Situated in the highly sought-after Newtonbrook East neighborhood, it is conveniently close to all amenities, including proximity to the subway, Yonge Street, and shopping centers. The area is designated as a very quiet and peaceful community. The residence boasts a well-designed layout, combining style, comfort, and the potential for rental income. The tranquil backyard serves as a private oasis, backing onto Silverview Park. Additionally, its strategic location provides the possibility of generating income through a basement apartment with a separate entrance. Discover a residence that fulfills your immediate needs. (id:47351)
37 Louisa Street
Parry Sound, Ontario
Welcome to this spacious and well-designed 4-bedroom, 2.5-bathroom home located in one of Parry Sound's desirable neighbourhoods. Perfectly situated, you'll enjoy being just minutes from downtown, the new hospital, shopping, and all local amenities. The main level offers a bright and inviting layout with plenty of room for family living. A cozy natural gas fireplace warms the large living room, with electric baseboards available as backup heat. The home features an excellent flow, generous living spaces, and a comfortable atmosphere throughout. A standout feature is the separate in-law suite, ideal for extended family, guests, or potential rental income. The suite includes its own bedroom, living room, full bathroom, a breakfast bar/kitchenette (no stove), and shared laundry access-providing convenience and privacy for occupants. The home is located in a quiet area that feels like you are out in the country, but still with the convenience of being in-town. With its spacious layout, practical features, and unbeatable location, this home offers outstanding value in the heart of Parry Sound.This is a must-see for families or anyone looking for a home with flexibility and room to grow! (id:47351)
708 - 105 Victoria Street W
Toronto, Ontario
The Victorian Down Town Condominium, Fully Furnished, Bright & Immaculate, Approx. 700 sf., 1 Bedroom Suite, Open Concept Kitchen, Combined Living/Dinning Room W/Laminate Flooring Throughout, Party Room W/Terrace & BBQ's. Guest Suite and Visitor Parking. Location! Location! Location! Steps to Eaton Centre, Subway, Ryerson, Financial District and All Amenities. Tenant Pays Heat & Hydro. (id:47351)
28 Dale Avenue
Hamilton, Ontario
Upper Accessible Unit $2,500 for lease. This newly renovated house offers two fully self-contained units (basement unit is currently leased). The upper unit is bright and spacious, featuring 100% full accessibility with extra-wide hallways, a completely barrier-free layout, and a fully accessible bathroom designed for ease of use. A front-door accessibility lift ensures effortless entry for all residents. This unit includes a full kitchen, large living area, and newly renovated finishes throughout. Enjoy easy access to local amenities and a short walking distance to public transportation. The property sits on a generous lot with parking for two vehicles allocated for this unit. Lease Rates: Upper Unit $2,500/month + 50% utilities. This is a rare leasing opportunity combining unmatched accessibility, privacy, and modern renovations in one exceptional rental. (id:47351)
15 Malkin Avenue
Fort Erie, Ontario
This well-maintained side-split home with an attached garage offers a blend of comfort and functionality. Situated on a gorgeous mature lot close to friendship trail and lake. Recent updates include new flooring, a modernized kitchen, and an updated bathroom. The main floor features a spacious eat-in kitchen, separate dining room, cozy breakfast nook, and a den overlooking the backyard with lots of natural light, along with a welcoming front living room. The lower level provides additional finished space, while the basement includes a laundry/utility area. A fourth level remains unfinished, ideal for storage or future development. Conveniently situated near local amenities and the scenic Lakeshore area, this property presents a versatile opportunity for a variety of lifestyles. (id:47351)
3 Dugdale Avenue
New Tecumseth, Ontario
A remarkable detach home located on a quiet peaceful street with very little traffic. The perfect New Years start to give yourself and your family. A move in ready home with all the big expensive things done for you. Brand new 50 yr transferable warranty steel roof, new limestone window sills, gutters with leaf guards and downspouts, A/C & Furnace in 2022, updated kitchen with quartz counters and backsplash, newer floors, and a finished cozy basement with tv area, gym area and corner fireplace. Park the cars side by side in the driveway, and a huge fenced backyard ideal for the kids and dogs. A truly well cared for home with very affordable monthly carrying costs. This is one of the best opportunities for a home in this market, don't delay. A Great layout with the extra room in the finished basement, this will be a home to enjoy for years. (id:47351)
Upper - 465a St Patrick Street W
Centre Wellington, Ontario
An amazing opportunity if you are in the beauty business or an aesthetician looking for space. We have this newly renovated lease space available in a very popular, clean and friendly hair salon/spa business. This clean bright space comprises of a 140sq ft private treatment room, a spacious client waiting/lounge and client washroom. An ideal space for any spa type/beauty treatments and/or services. Available from April 1sr 2026, rent $800/month which includes heat, hydro, water and internet. This ia a great location, with customer parking, as well as on street parking, easy to find and just a short walk to downtown Fergus. (id:47351)
716 - 5858 Yonge Street
Toronto, Ontario
Luxurious Plaza on Yonge Condo located in the heart of North York. This suite features smooth ceilings, premium finishes, and a sleek European-inspired kitchen complete with quartz countertops and stainless steel appliances. Just steps from Finch Subway Station- a major transit hub for both TTC and GO Transit- offering unmatched mobility. Enjoy the convenience of Yonge Street with countless shops, restaurants, and daily essentials right at your doorstep. This prestigious building offers full amenities, including 24/7 concierge and security. (id:47351)
