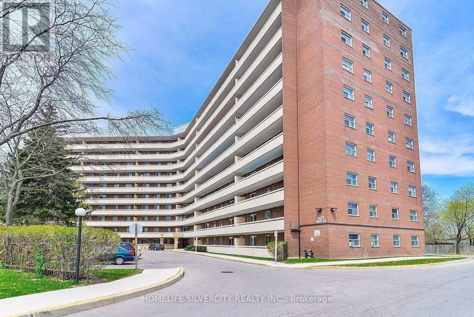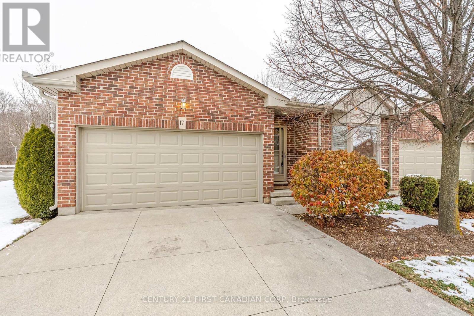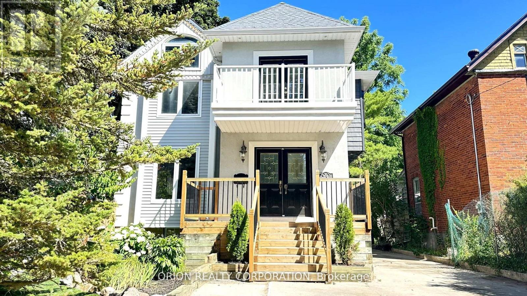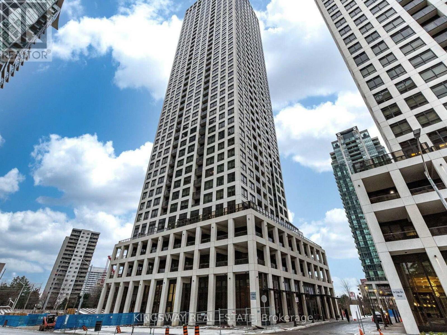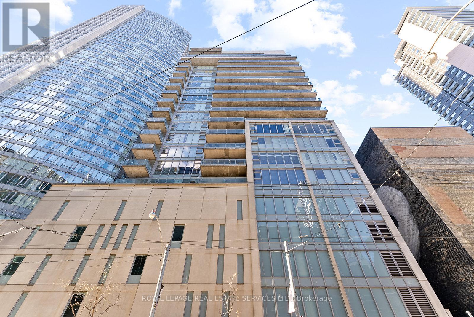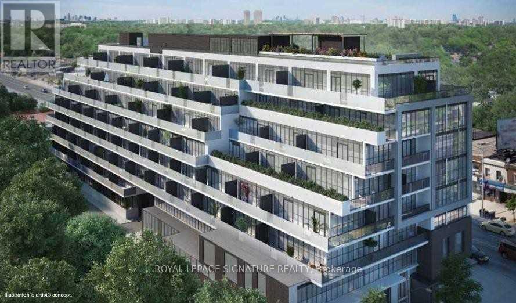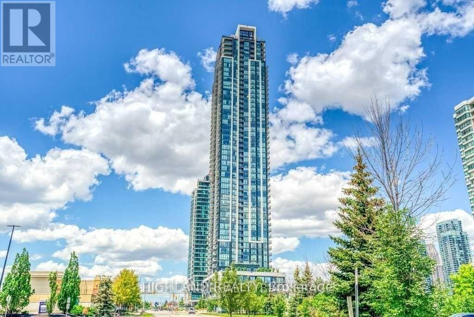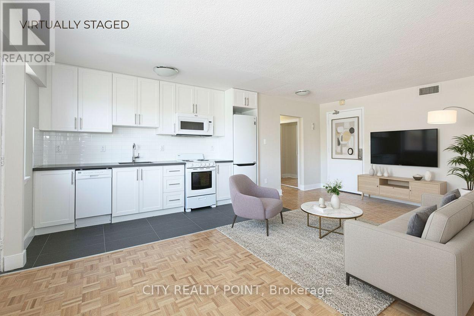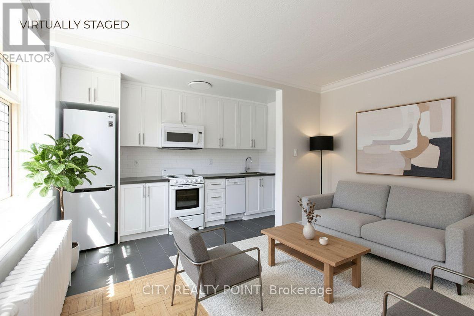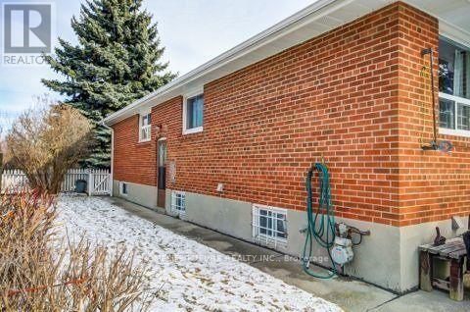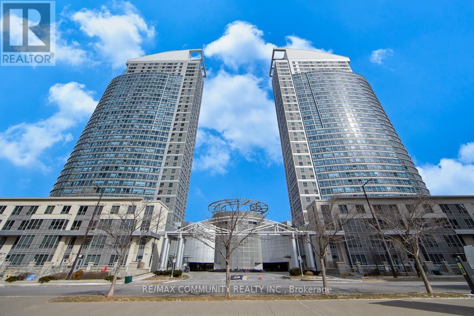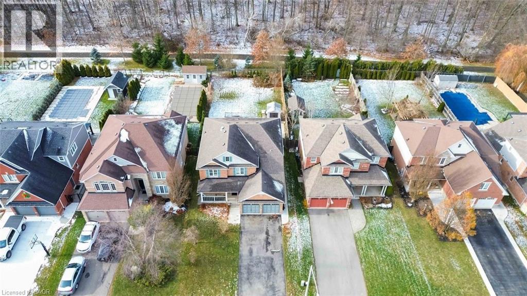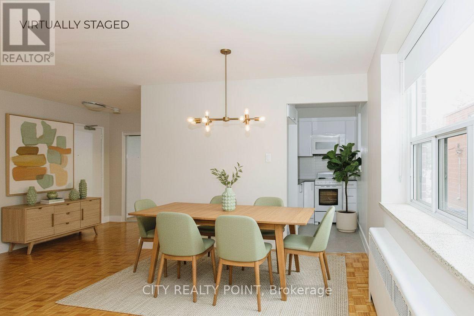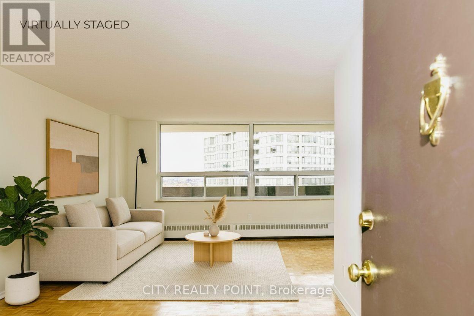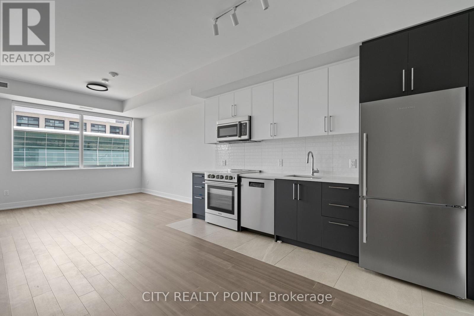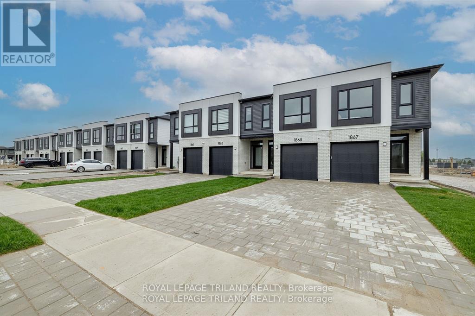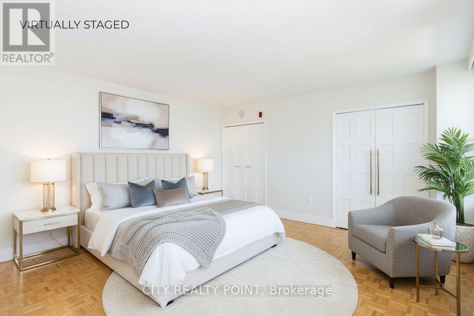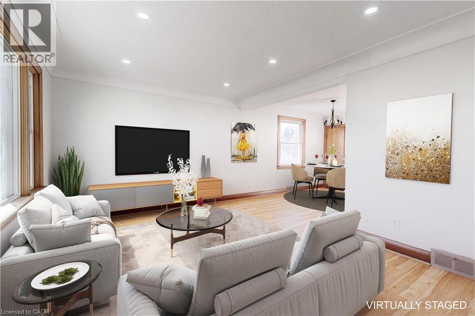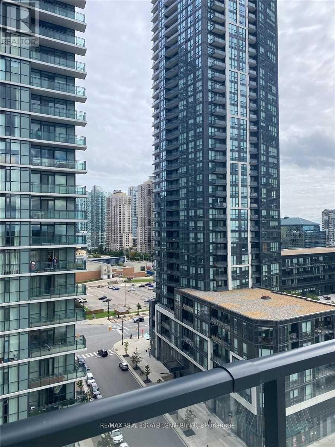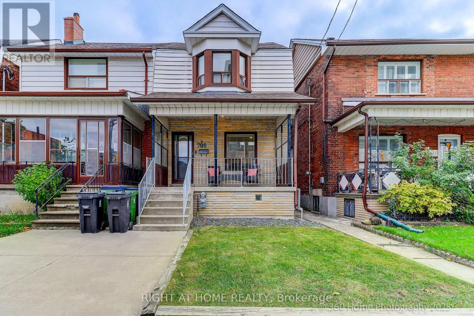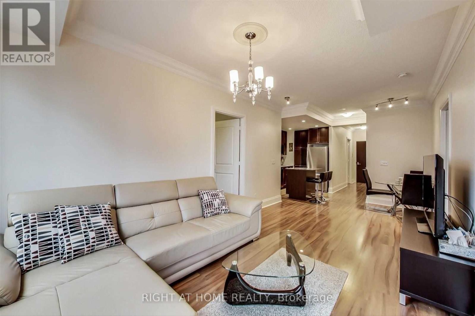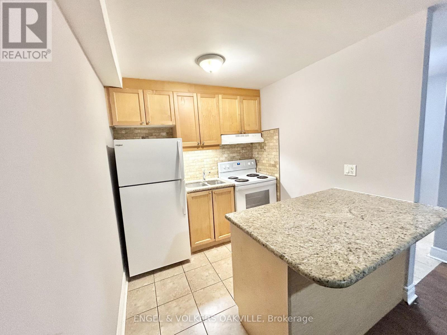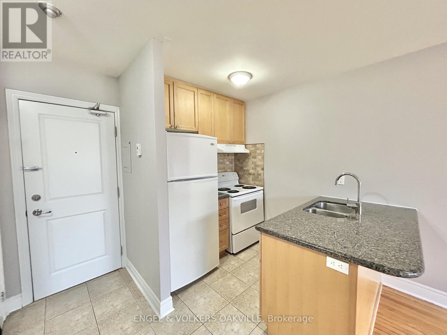611 - 3577 Derry Road E
Mississauga, Ontario
Beautiful! Beautiful! +++10 Property. 2 Bedroom Apartment In Prime Location Of Mississauga. Beautiful Kitchen, clean Vinyl Flooring, well Painted, Fully Upgraded Separate Laundry. Near 427/407, Go Station, Schools, Plaza, West wood Mall, And All Amenities. Large Bedroom, Prime Location, Steps To Medical Building Across The Street. All amenities near Pearson airport and Humber college .Large private balcony. 2 window AC, All utilities included in Maintenance fee . The open concept living and dining space .Good property for first time buyers and investors ., show anytime. (id:47351)
17 - 95 Capulet Lane
London North, Ontario
Thinking about downsizing but still want a home that feels open, bright, and truly comfortable? Welcome to 95 Capulet Lane, Unit 17-a beautifully maintained all-brick end-unit condo in a well-kept, quiet complex, offering effortless main-floor living and thoughtful updates throughout. With just under 1,100 sq. ft., the main level features an airy open-concept layout where the kitchen, dining area, and living room flow together under vaulted ceilings. Hardwood flooring, big windows, and California shutters create a warm, light-filled atmosphere. The dining area opens directly onto the 2024 deck equipped with a BBQ gas line, perfect for easy outdoor dining and relaxation. The kitchen offers ample cabinetry and a peninsula ideal for casual seating. Two bedrooms complete the main floor, including a primary suite with a 3-piece ensuite and spacious walk-in closet. The front bedroom serves beautifully as a guest room or versatile den. A 4-piece main bath with convenient laundry adds to the ease of single-level living. The partially finished lower level offers impressive flexibility: a generous recreation room with egress window, a third bedroom, and a full 3-piece bathroom, making it perfect for guests or extended family. A large unfinished storage area provides endless potential-seasonal storage, home gym, studio, or workshop. With furnace & AC replaced in 2017, plenty of closets, and true move-in-ready condition, this home is designed for comfortable, low-maintenance living. All of this in a prime location near Costco, grocery stores, parks, trails, restaurants, medical centres, and transit to Western and Fanshawe. Perfect for anyone seeking a simpler lifestyle without compromising space or quality. (id:47351)
20 Holgate Street
Barrie, Ontario
Hidden Gem Across from the Park - this lovely detached home in one of Barrie's most charming neighbourhoods! This timeless 1915-built home blends vintage character with thoughtful modern updates, just minutes to Allandale Waterfront GO Station, Kempenfelt Bay, downtown Barrie, parks, and Highway 400. Nestled on a large mature lot across from Shear Park, this home offers over 2,500 sqft above grade (as per MPAC), plus over 1100 sqft (as per MPAC) of potential living space in the walkout basement.Ideal for multi-generational living, the home features a modern chefs kitchen with stainless steel appliances, oversized island, double sinks, and a modern laundry. Upstairs offers 3 bedrooms (as per MPAC), plus additional 4th room with potential for an office or den, 2 full baths, and a balcony overlooking the quiet, tree-lined street. Primary suite features a walk-in closet and spa-like ensuite with jetted tub and a large balcony overlooking the spacious backyard. Main floor includes an inviting living space, powder room, and access to an extra-deep backyard oasis with potential for an in-ground pool, raised 2-level deck, lush gardens, and room to add a garden suite. Basement walkout offers suite potential with partially finished rec room, additional room that can serve as an additional bedroom or an office or den, laundry, and utility room plus a large unfinished section ready for your vision. Multiple parking spaces including garage offer plenty of parking. Recent updates include kitchen, major systems, and more.. Steps from schools, transit, rec centre, and lakeside trails, this is the perfect blend of past and present. Come experience the warmth, space, and potential of this exceptional home. Property leased as is. Furnace 2011. AC 2021, addition done in 2011. (id:47351)
2105 - 30 Elm Drive
Mississauga, Ontario
New 1 Bed + Den Condo in the Heart of Mississauga Modern south-facing unit with 9-ft ceilings, open-concept living, and a sleek kitchen with quartz countertops. Walk out to a private balcony and enjoy upscale finishes throughout. Located just steps from the upcoming Hurontario LRT, with one parking spot and locker included. Edge Tower 1 offers top-tier amenities: state-of-the-art gym, yoga studio, outdoor terraces with fireplaces & BBQs, hotel-inspired lobby, movie theatre, party rooms, billiards/game room, guest suites, and a Wi-Fi lounge. Live in convenience with easy access to the Gardiner, Hwy 427, QEW, and a resident-exclusive shuttle to Kipling Station. (id:47351)
1606 - 220 Victoria Street
Toronto, Ontario
Beautifully furnished 2 Bed + Den, 2 Bath condo with 9 ft ceilings in the heart of Downtown Toronto. This brightunit features floor-to-ceiling windows, a spacious open balcony, and stylish furniture in the bedrooms and livingarea-move-in ready for Feb 1, 2026. Steps to Dundas Square, Eaton Centre, the Financial District, TTC subway, Uof T, Toronto Metropolitan University, and George Brown College. Enjoy unmatched access to Massey Hall,Pantages & Canon Theatres, top dining, shopping, and everyday conveniences. All utilities included for stress-freeurban living. Just bring your bags and move in! (id:47351)
424 - 2301 Danforth Avenue
Toronto, Ontario
Live where convenience meets sophistication-welcome to the heart of the Danforth. This is an exceptional opportunity to reside in one of Toronto's most vibrant and desirable neighbourhoods, perfectly positioned near Greek Town, The Beach, and a dynamic mix of local favourites including trendy boutiques, cozy cafés, top-rated restaurants, banks, and a full-service supermarket. The location offers the ultimate urban lifestyle, with commuting made effortless thanks to multiple subway stations and GO Train access just moments away. Whether you are heading downtown or exploring the city, you are always well-connected. At the same time, the neighbourhood itself remains peaceful, safe, and ideal for relaxing after a busy day. Step into a luxury residence where every detail is designed to elevate your everyday experience. Residents enjoy premium amenities such as a welcoming concierge and front desk service, a modern gym and fitness centre, a serene yoga studio, a rooftop deck with BBQ station perfect for entertaining, a pet wash station for furry companions, and ample visitor parking for guests. Students are welcome, and the location boasts impressive lifestyle scores with a Walk Score of 95, Transit Score of 95, and Bike Score of 81, making this property a truly outstanding choice for those seeking both convenience and sophistication in one of Toronto's most dynamic communities. (id:47351)
2108 - 3975 Grand Park Drive
Mississauga, Ontario
** One Parking And Locker Included ** Pinnacle Grand Park 2 - 2Bed Plus Den, Close To 900 Sq. Ft + Balcony * The Den Can Be Used As A Home Office * One Of The Most Desirable And Spacious Layout In The Building. Luxury Finishes & Features. Building Is Loaded With Lifestyle Amenities, & In High Demand. Located Walk To Celebration Square, Square One, Public Library, Ymca, Public Transit, Hwy, Restaurants & Much More. (id:47351)
307 - 95 Lawton Boulevard
Toronto, Ontario
SAVE MONEY! | UP TO 2 MONTHS FREE* | one month free rent on a 12-month lease or 2 months on 18 month lease| 1 Bedroom apartment at 95 Lawton Boulevard. This fully renovated mid-rise in Deer Park offers a spacious one bedroom suite with hardwood floors, large windows, a private balcony, and brand new appliances including dishwasher, fridge, stove, and microwave .Residents enjoy smart card laundry, secure camera monitored entry, onsite superintendent, and elevator access . Optional indoor parking and storage lockers are available for a fee .The building is just steps from the busy shops and restaurants along Yonge Street, north of St. Clair, and easy access to subway transit for commuting downtown . With a Walk Score of 90, this location is ideal for those seeking vibrant, low maintenance urban living (id:47351)
201 - 276 St George Street
Toronto, Ontario
****One month FREE RENT*** 1 Bedroom apartment at 276 St-George Street. This newly renovated mid rise in the Annex features modern appliances, hardwood flooring, and a private balcony. Suites include dishwasher, fridge, stove, microwave, heating, hot water, and large windows that fill the space with natural light .Residents enjoy smart card laundry facilities, on-site superintendent, secure camera-monitored entry, elevator access, visitor parking, indoor and outdoor parking (fees apply), storage lockers (fees apply), and a heated outdoor pool .Ideal for professionals, students, or couples, this building offers a premier Annex location, hub of intellectual vitality, within walking distance to the University of Toronto, Eglinton Park, restaurants, shopping, public transit (Eglinton subway station & multiple bus lines), and downtown amenities. (id:47351)
90 Dewey Drive
Toronto, Ontario
Prime Location In A Convenient And Family-Friendly Neighbourhood. Spacious Two-Bedroom Apartment With A Separate Entrance, 1 Parking Spot, And In-Unit Laundry. Walking Distance To Parks, Schools, Ttc, Restaurants, Shopping, And More. Easy Access To Highway 401 And The Dvp-Ideal Central Location Whether Commuting North Or South. No Smoking. (id:47351)
1903 - 38 Lee Centre Drive
Toronto, Ontario
Absolutely stunning and spacious 2-bedroom condo with a split layout and breathtaking unobstructed northeast views. One of the most desirable floor plans in the area, featuring an open-concept kitchen with ample cabinetry and a breakfast bar. Enjoy laminate flooring throughout, a large primary bedroom with ensuite, and a freshly painted interior. Take in the unobstructed city skyline from your windows. Residents enjoy premium clubhouse amenities including an indoor pool, sauna, gym, billiards, BBQ area, garden, and party room offering resort-style living at its best. (id:47351)
6537 St Michael Avenue
Niagara Falls, Ontario
Spacious 5-Bedroom, 3-Bath Family Home Backing Onto Protected Green Space - No Rear Neighbours! Welcome to this beautifully maintained 2-storey home offering a functional and inviting floor plan on an oversized lot with complete privacy. Backing onto protected green space, this property provides the perfect blend of nature, convenience, and comfort.Step inside to a bright living/dining room highlighted by oak hardwood flooring, ideal for entertaining. The cozy family room features a natural gas fireplace, creating a warm and welcoming atmosphere.The heart of the home is the stunningly updated eat-in kitchen, equipped with quartz countertops, undermount sink, and direct walkout to a large deck-perfect for morning coffee or summer gatherings.The second level boasts four spacious bedrooms, including a luxurious primary suite complete with a walk-in closet, additional closets, and a 5-piece ensuite featuring a separate shower and a relaxing soaker tub.A fifth bedroom on the main floor provides incredible flexibility-ideal as a guest room, home office, or den. Convenient main floor laundry adds to the ease of everyday living.The basement offers approximately 1,400 sq. ft. of additional space with large windows-an outstanding opportunity for future finishing. Create extra living space, additional bedrooms, or a fantastic in-law suite.Located in an exceptional neighbourhood, you're just moments from Saint Michael's Catholic High School, Forestview Public School,Boys & Girls Club Niagara, Kalar Sports Park, Kate S. Durdan Public School, YMCA, childcare, Costco, Rona, FreshCo and enjoy quick access to the QEW. Flexible closing available-don't miss this incredible opportunity! (id:47351)
603 - 1291 Bayview Avenue N
Toronto, Ontario
SAVE MONEY! | UP TO 2 MONTHS FREE* | one month free rent on a 12-month lease or 2 months on 18 month lease | Step into budget conscientious living with this **newly renovated, bright, and spotlessly clean 1-bedroom apartment** at 1291 Bayview, nestled in the heart of the prestigious Bayview-Leaside neighbourhood. Perfect for singles or couples, this stunning unit in a quiet, family-friendly building offers the ideal blend of comfort, style, and convenience **move in this weekend! ***Why You'll Love It: **- **All Utilities Included:** Heat, hydro, and water - no hidden costs!- **One Month Free:** Enjoy your 8th month rent-free with a 1-year lease.- **Modern & Move-In Ready:** Freshly painted with sleek new kitchens, top-tier appliances (dishwasher, fridge, microwave, stove), and timeless hardwood and ceramic floors.- **Custom Comfort:** Optional air conditioning installation available ask for details! **Building & Lifestyle Perks:**- **Secure & Well-Maintained:** On-site superintendent, camera surveillance, and smart-card laundry facilities on the ground floor.- **Parking & Storage:** Underground parking ($200/month) and lockers available for rent.- **Elevated Living:** Immaculate common areas and a welcoming vibe in this sought-after rental community. **Prime Location:**Live where convenience meets charm! With **TTC at your doorstep**, you are minutes from downtown via quick access to the DVP and 401. Explore the best of Toronto with **Sunnybrook Hospital, top-rated schools, lush parks, trendy shopping, cinemas, and acclaimed restaurants** all nearby. Whether its a stroll along Bayview Avenues boutique shops or a relaxing day at Leaside Memorial Gardens, this vibrant neighbourhood has it all. **Move-In Details:**- **Available Immediately:** Be in your new home by the weekend!- **Agents Protected & Welcome:** Bring your clients to this unbeatable opportunity. Don't miss out schedule your tour today and secure this gem in one of Toronto's most desirable areas! (id:47351)
711 - 6200 Bathurst Street
Toronto, Ontario
SAVE MONEY! | UP TO 2 MONTHS FREE* | one month free rent on a 12-month lease or 2 months on 18 month lease| Welcome to this **newly renovated, bright, and spotlessly clean 3-bedroom, 2-bathroom apartment**nestled in the heart of a **family-friendly, 14-storey high-rise** at 6200 Bathurst Street. Available **immediately**, this move-in-ready gem offers exceptional value with **all utilities included** move in by the weekend and start living your best life! Step into a **modern living space** featuring a **brand-new kitchen** with sleek appliances (dishwasher, fridge, microwave, stove), fresh paint throughout, and gorgeous **hardwood and ceramic flooring**. Enjoy your morning coffee or unwind in the evening on your **private balcony** with panoramic views of this quiet, tree-lined neighbourhood at Bathurst and Steeles. With **optional air conditioning** (ask for details), this home is designed for year-round comfort.**Unbeatable convenience** awaits: just minutes from **York University**, **TTC transit** (a short ride to Finch Station), top schools, hospitals, shopping, restaurants, and lush parks. Whether you are a student, professional, or family, this location has it all. Relax by the **heated outdoor pool** in summer, enjoy the **indoor saunas**, and take advantage of **smart-card laundry facilities**, **brand-new elevators**, and a **state-of-the-art boiler system**. On-site superintendent and **camera surveillance** ensure peace of mind.**Additional perks**: Rent a locker ($35/month) or parking ($175/month underground, $125/month outdoors) with ample visitor parking available. This **rent-controlled building** keeps costs predictable, with **hydro, water, heating, and hot water all included**. Agents are warmly welcomed and protected bring your clients to see this standout rental! Competitive with the best in North York, this apartment combines modern upgrades, fantastic amenities, and a prime location. Don't miss out, schedule your viewing today! (id:47351)
211 - 664 Spadina Avenue
Toronto, Ontario
SAVE MONEY! | UP TO 2 MONTHS FREE | one month free rent on a 12-month lease or 2 months on 18 month lease |* SPACIOUS 2 bedroom, 2 bathroom | DOWNTOWN TORONTO SPADINA & BLOOR | Discover unparalleled luxury living in this brand-new, never-lived-in suite at 664 Spadina Ave, perfectly situated in the lively heart of Toronto's Harbord Village and University District. This exceptional suite features an expansive open-concept layout, floor-to-ceiling windows that flood the space with natural light, a designer kitchen with top-of-the-line stainless steel appliances and sleek cabinetry, generously sized bedrooms with ample closet space, and an elegant bathroom with modern fixtures. Located across from the University of Toronto's St. George campus, and close to top schools, cultural gems like the ROM, AGO, and Queens Park, as well as St. George and Museum subway stations, this home offers seamless access to the Financial and Entertainment Districts. Enjoy upscale Yorkville nearby or the historic charm of Harbord Village, surrounded by the city's finest dining, shopping, and cultural attractions. See it today and start living your Toronto dream at 664 Spadina Ave! (id:47351)
1867 Dalmagarry Road
London North, Ontario
MODEL HOME NOW AVAILABLE FOR VIEWING! Werrington Homes is excited to announce the launch of their newest project The North Woods in the desirable Hyde Park community of Northwest London. The project consists of 45 two-storey contemporary townhomes priced from $589,900. With the modern family & purchaser in mind, the builder has created 3 thoughtfully designed floorplans. The end units known as "The White Oak", priced from $599,900 (PROMO PRICING for a limited time) offers 1686 sq ft above grade, 3 bedrooms, 2.5 bathrooms & a single car garage. The interior units known as "The Black Cedar" offers 1628 sq ft above grade with 2 bed ($589,900) or 3 bed ($589,900) configurations, 2.5 bathrooms & a single car garage. The basements have the option of being finished by the builder to include an additional BEDROOM, REC ROOM & FULL BATH! As standard, each home will be built with brick, hardboard and vinyl exteriors, 9 ft ceilings on the main, luxury vinyl plank flooring, quartz counters, second floor laundry, paver stone drive and walkways, ample pot lights, tremendous storage space & a 4-piece master ensuite complete with tile & glass shower & double sinks! The North Woods location is second to none with so many amenities all within walking distance! Great restaurants, smart centres, walking trails, mins from Western University & directly on transit routes! Low monthly fee ($100 approx.) to cover common elements of the development (green space, snow removal on the private road, etc). This listing represents an Enhanced end unit base price 3 bedroom plan "The White Oak". *some images may show optional upgraded features in the model home* BONUS!! 6 piece Whirlpool appliance package included with each purchase!! (id:47351)
302 - 490 Eglinton Avenue E
Toronto, Ontario
SAVE MONEY! GET MORE SPACE | ONE MONTH FREE! Welcome to your newly renovated, bright, and spotlessly clean 1-bedroom apartment in a quiet, family-friendly building at 490 Eglinton East. All utilities are included - hydro, water, and heating! Parking and lockers are available for an additional monthly fee. Nestled in a sought-after neighbourhood, this well-maintained 8-storey building is perfect for families and young couples alike. Steps from the subway, you are surrounded by shopping, restaurants, cinemas, a hospital, schools, parks, and more. Each apartment features balconies, gleaming hardwood and ceramic floors, and renovated units come with brand-new appliances including dishwasher, fridge, microwave, and stove. Freshly painted with modern kitchens, the building also offers a brand-new elevator, on-site superintendent, smart-card laundry facilities on the ground floor, and enhanced security with camera surveillance. Air conditioning is available (ask for details). Indoor/outdoor parking is available ($165 outdoor, $225 underground), and lockers are $60/month. Immediate occupancy - move in this weekend! Agents are welcomed and protected. (id:47351)
662 Harriet Street Unit# Upper
Welland, Ontario
Upper unit available! Experience comfort and convenience in the upper unit of this well-kept detached bungalow located in Welland’s desirable Lincoln/Crowland area. This bright and spacious unit features an updated kitchen with stainless steel appliances, new flooring and new paint, an open-concept living and dining area, 3 generous bedrooms, and a full bathroom, perfect for comfortable everyday living. Enjoy exclusive access to a large deck and shared use of the fully fenced backyard, featuring plenty of space for relaxing or entertaining. Parking includes the single detached garage along with 1 additional driveway space. Tenants are responsible for 70% of utilities, including the hot water tank rental. Application requirements include: a completed rental application with references, proof of employment and income, previous rent payment history, a full credit report (not just the score), government-issued ID, and a deposit. (id:47351)
1218 - 4055 Parkside Village Drive
Mississauga, Ontario
Prime Square One Mississauga Location! This large 2-bedroom, 2-washroom condo features 9-foot ceilings and a spacious L-shaped outdoor balcony-perfect for relaxing or entertaining. The open-concept layout includes laminate flooring throughout the living and dining areas. The modern kitchen is equipped with stainless steel appliances, granite countertops, a breakfast bar, and upgraded full-glass cabinets. An open-concept den overlooking the kitchen adds a contemporary touch. Ideally situated just steps from Square One Mall, the library, YMCA, City Hall, Living Arts Centre, Sheridan College, public transit, and many more amenities. Perfect for those seeking comfort, convenience, and a vibrant urban lifestyle. (id:47351)
709 Dupont Street
Toronto, Ontario
For The First Time Since 1982, This Solid 3 Bedroom 3 Bathroom Home is Hitting The Market! Situated In The Heart of The Vibrant Christie-Dupont Neighbourhood, This Property Offers Endless Possibilities For Both Homeowners And Investors Alike.The Main Floor Features A Spacious Layout And A Full 3 Piece Bathroom. The 2nd Floor Boasts A Full 3 Piece Bathroom And A 2nd Kitchen That Can Also Be Used As a 3rd Bedroom.The Basement Includes A Full 3-Piece Bathroom And A Separate Entrance, Providing The Potential For Rental Income Or An In-Law Suite. The 2-Car Garage Provides Ample Storage And Parking Space.This Home Can Function As A Single Family Dwelling With Basement Rental Potential Or Can be Easily Converted Into A Full Income Property. With The Seller Motivated And The Home Priced To Sell, This Is A Great Opportunity For Both Home Buyers And Investors. See Attachment For Floor Plans. (id:47351)
720 - 100 Harrison Garden Boulevard
Toronto, Ontario
Luxury & Immaculate Avonshire By Tridel* Bright & Spacious Corner Unit W/ East Exposure * Prime Location @ Yonge/Sheppard. Almost 900 S.F. 9 Ft.Ceiling. Lots Of Upgrades: Laminated Flooring T/O, Modern Kitchen W/ Granite Counter Tops, Marble Backsplash & Recess Lighting, Upgraded Lighting In Liv/Din Rm & Crown Moulding * Redesign Spacious Bedrooms * 3-Pc Ensuite W/ W/I Closet * Shuttle Bus To Subway * Walk To Shops, Restaurants, Subway, Ttc, Close To Hwy 401, Dvp. (id:47351)
9 Trumpet Valley Boulevard
Brampton, Ontario
LISTED FOR LEASE! 9 Trumpet Valley Blvd, Brampton3+1Bedrooms + 1 Den | 3 Bathrooms | 4 Car Parking | Fully Upgraded Live in the Heart of Brampton Northwest - a location that truly has EVERYTHING! Top Location Highlights: Steps to Cassie Campbell Community Centre Close to Sandalwood & Chinguacousy Minutes to Mount Pleasant GO Station Near top-rated Schools & Parks Surrounded by Major Amenities - Gas station, plazas, groceries & more Quiet, family-friendly neighborhood Perfect for families looking for space + convenience. (id:47351)
32 - 90 Twenty Fifth Street
Toronto, Ontario
Newly renovated 1-bedroom unit in a well-kept multiplex in Etobicoke's desirable Long Branch neighbourhood. Located just off Lakeshore Blvd W, this bright and modern suite features updated finishes, spacious living areas, and convenient access to transit, shops, restaurants, parks, and the waterfront. A perfect blend of comfort and location-move-in ready and close to all amenities. (id:47351)
303 - 11 Thirty Third Street
Toronto, Ontario
Newly renovated 1-bedroom unit in a well-kept multiplex in Etobicoke's desirable Long Branch neighbourhood. Located just off Lakeshore Blvd W, this bright and modern suite features updated finishes, spacious living areas, and convenient access to transit, shops, restaurants, parks, and the waterfront. A perfect blend of comfort and location-move-in ready and close to all amenities. (id:47351)
