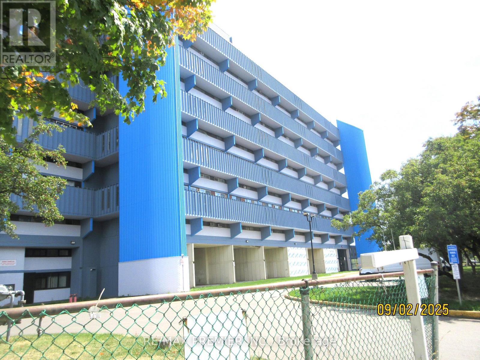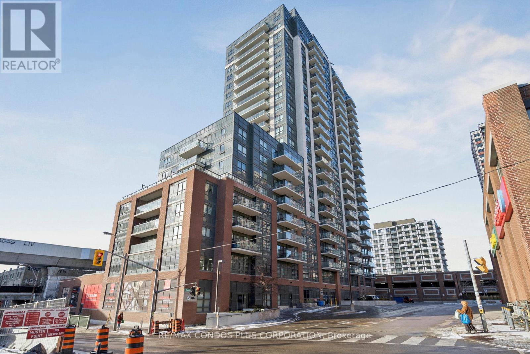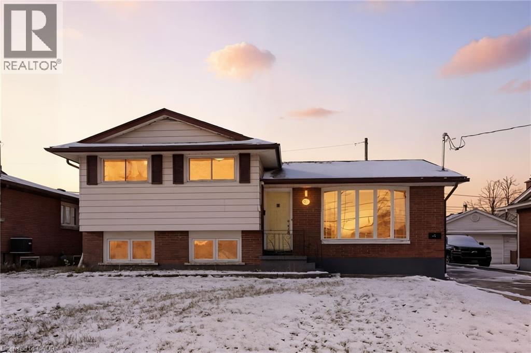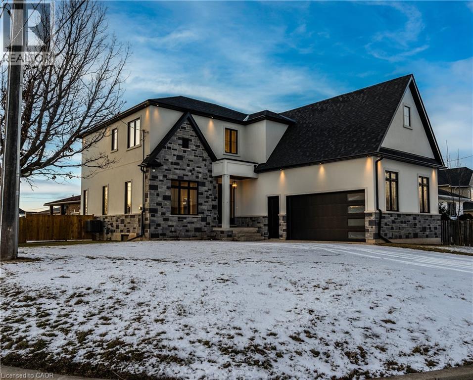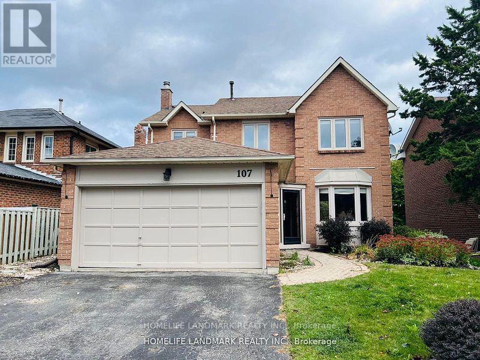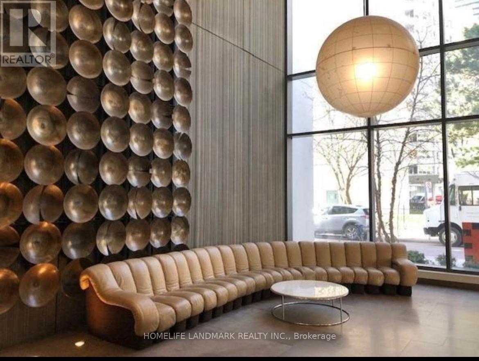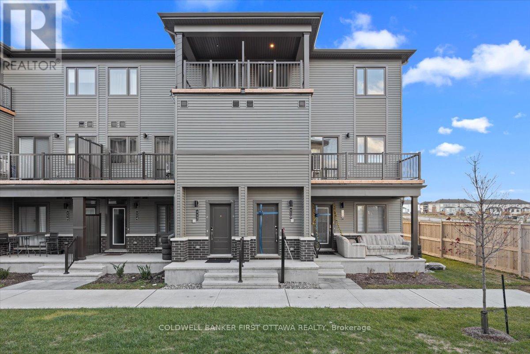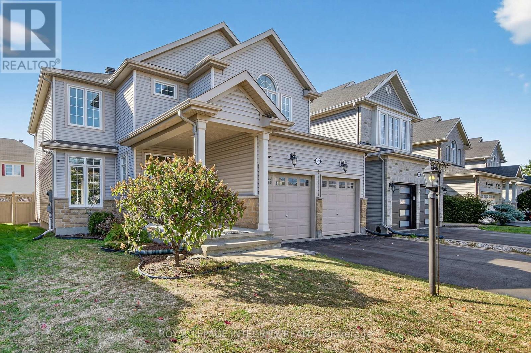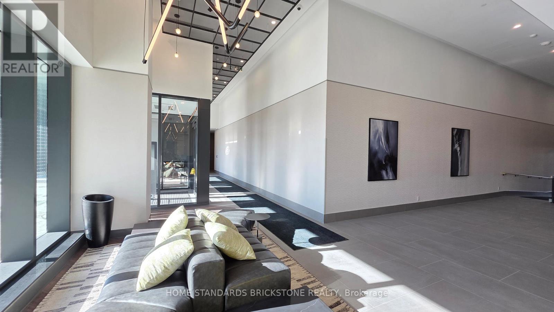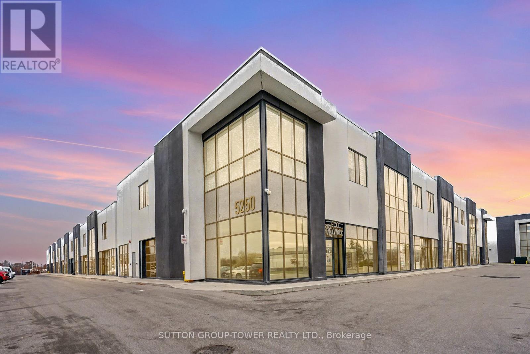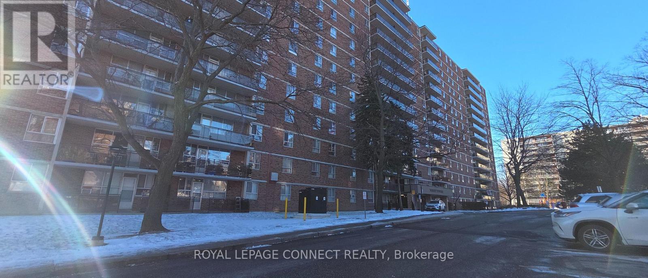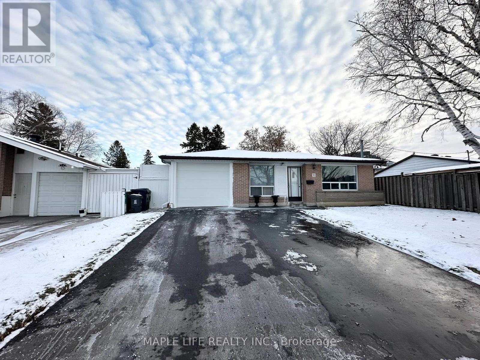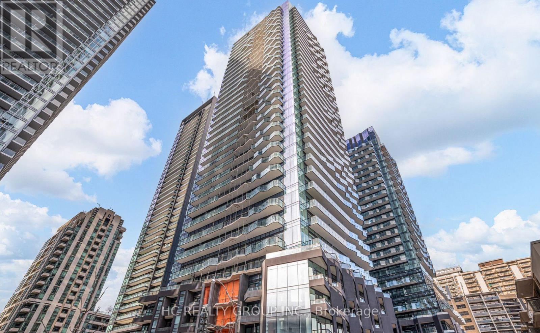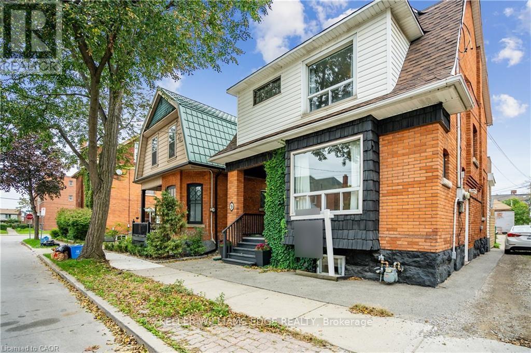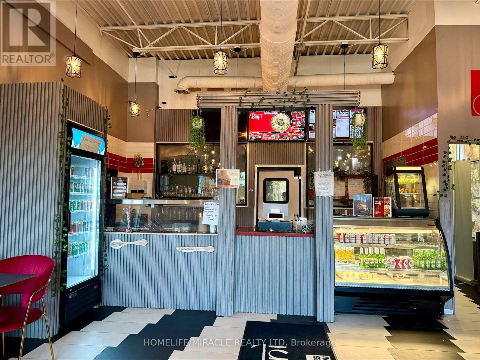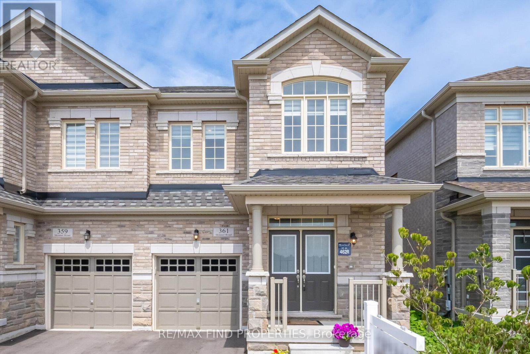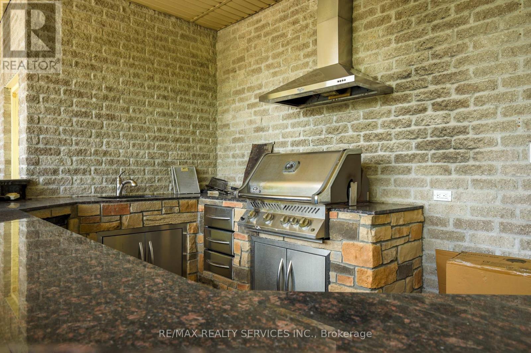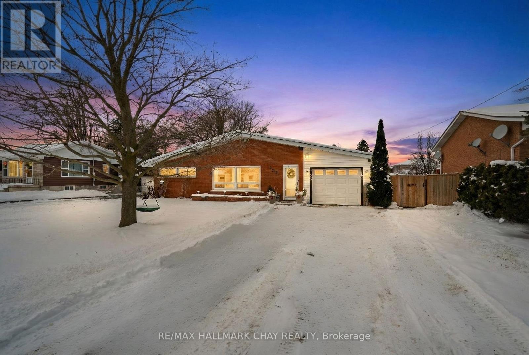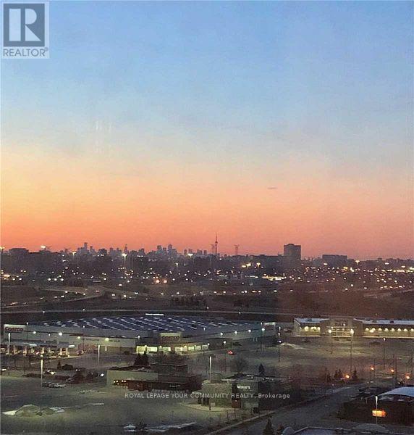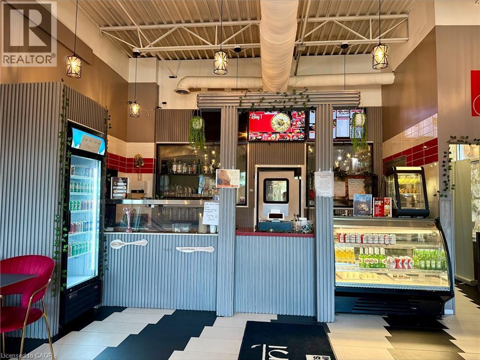623 - 4673 Jane Street
Toronto, Ontario
Wow, low price two bedroom large condo for sale in TORONTO located at Jane & Steeles on the border of Vaughan! This two bedroom condo is great for starting families or investors because of the low price and great rental income. This condo is open concept with living and dining room combined with a walkout to balcony with a gorgeous vie facing York University, park and trees area. No carpet in home, all laminate, open concept, big kitchen, big rooms, lots of pantry, Windows & closet space! washroom has beautiful backsplash and ceramicleasy to clean! So many more updates to mention come see for yourself. Close to shopping, TTC at your doorstep, York University, School Bus and schools, Highway 407 and more ! (id:47351)
1609 - 1420 Dupont Road
Toronto, Ontario
Step into this bright and modern 1-bedroom residence at Fuse Condos, where style and convenience come together. The open-concept layout creates an inviting and bright living space; the balcony offers impressive views, perfect for unwinding after a long day. With a 93 Walk Score, this neighbourhood is all about walkability. Lansdowne Subway is only minutes away, and everyday shopping is effortless with groceries right downstairs. Residents enjoy top-tier amenities, including a fitness centre, 24-hour concierge service, a spacious party room, and ample visitor parking. A great opportunity to enjoy comfort, convenience, and community in one of Toronto's most connected locations. (id:47351)
93 Wellington Street
Welland, Ontario
Are you looking to offset your mortgage cost? Legal Duplex, Live in one unit, rent out the other, or rent both units and make money. Updated immaculate units with separate entrances and hydrometers. Owner has drawings to convert the double garage into an accessory dwelling unit. Upper unit - 3 bed, 1 bath, plus laundry. Lower unit - 2 bed, 2 baths, plus laundry. Property comes with stainless steel appliances, fully fenced yard and long private driveway. Vacant allowing you at set market rents , close quickly and easy to view. (id:47351)
1 West Avenue
Winona, Ontario
Luxurious Modern Home for Lease Welcome to a stunning newly built detached two-story home, located in a desirable neighborhood on a spacious lot where modern elegance meets comfort in every detail. This exquisite residence offers a sleek, modern kitchen equipped with top-of-the-line smart appliances, cabinets featuring convenient drawers, and a walk-in pantry, perfect for any culinary enthusiast. Entertain with ease in the spacious open-concept living room, boasting a sophisticated coffered ceiling, an electric fireplace, and abundant natural light that pours in, creating a warm and inviting atmosphere for gatherings and relaxation. The main floor features soaring 10ft ceilings and includes a private office with elegant 8ft doors, ideal for work, study, or quiet retreat, plus a convenient laundry room. The second floor offers a comfortable 9ft ceiling height throughout, enhancing the sense of space. Upstairs, retreat to the tranquility of a large primary bedroom boasting a walk-in closet and a luxurious 5-piece ensuite bathroom. Accommodation is ample with a second bedroom featuring its own 3-piece bathroom and two additional bedrooms sharing a 5-piece bathroom. Adding versatility, the finished basement boasts a 9ft ceiling and a handy 2-piece bath. Step outside to the meticulously landscaped outdoor space, complete with lush grass and a covered patio featuring a BBQ gas hookup. Additional upscale features include oak stairs with iron spindles, upgraded lighting, a wired security system, hard-wired Wi-Fi access points on each level, and rough-in for a central vacuum system, all adding to the overall allure and functionality. This beautiful home is minutes to the QEW, groceries, schools, and the future Go Station. (id:47351)
Bsmt - 107 Kearney Drive
Ajax, Ontario
2 bedrooms with new big window! Newly Renovated Apartment Unit. Separeate Private Entrance with WALK OUT Basement. Over 1000Sqft With Large Living Room. New Kitchen With Stainless Steel Appliances. Private Laundry Area! Backs On To Park. Walking distance to Pickering High School. The Tenant Will Pay 30% Of the Utilities And Gas. (id:47351)
11 Wellesley Street W
Toronto, Ontario
Underground Parking Spot for Lease at 11 Wellesley St W, Toronto. Optimal and Safe Location with Secured Key and Fob Access. Elevator Available. GreenP Parking Located on 1st Floor. Walking Distance to Wellesley Subway Station, Toronto Eaton Centre, Restaurants, Cafes, and Offices. $250 a month. Flexible Start and End. (id:47351)
2207 - 75 St Nicholas Street
Toronto, Ontario
Gorgeous Corner Suite At Yonge & Bloor, Gorgeous Floor Plan. 9' Ceilings, Open Concept, High End Finishes, Floor-To-Ceiling Windows. Great Location. Steps To Yorkville And University Of Toronto. 3 Subway Stations, Shopping, Fine Restaurants. Student Welcome. (id:47351)
110 Parnian Private
Ottawa, Ontario
Welcome to The Willow Stacked Townhome Model by Mattamy offers 1,288 sq. ft. Bright and Beautiful 3 Bedrooms, 1.5 Bathrooms. The only Carpet is on the Stairs. Located in desirable Half Moon Bay, Steps to Trans Canada Trail and Parks Very Close to Recreation and Shops. Functional Kitchen Featuring SS Appliances and Modern Backsplash. Some Pictures have been Virtually Staged. ENJOY the Large Deck off Living Room. JUST MOVE-IN and ENJOY. (id:47351)
347 Tucana Way
Ottawa, Ontario
In-Law Capable on Main floor, This Beautiful 4-bedroom, 3-bath family home in a highly sought-after neighborhood! Featuring 9 ceilings on the main floor that enhance the open and inviting layout. Enjoy outdoor living on the large deck perfect for family gatherings and entertaining. The oversized 2-car garage plus 4 additional driveway spaces provide parking for up to 6 vehicles. Walking distance to St.CECELIA ELEMENTARY SCHOOL and MINTO RECREATION COMPLEX , and less than 10 minutes to BARRHAVEN MARKETPLACE for shopping and dining. A perfect combination of comfort, space, and convenience book your showing today! (id:47351)
721 - 1007 The Queensway
Toronto, Ontario
Brand New 1Bedroom & 1 Bathroom Suite at the Verge East Tower. Open Concept Unit with Floor to Ceiling Windows with South Exposure. Residents can enjoy the view of Lake Ontario. The modern kitchen for the suite comes with Quartz Countertops with complimenting Backsplash, Cabinet Space, and B/I Appliances. The unit is located near major amenities such as IKEA, Cineplex, Costco, Islington Subway Station, and GO Train Station. (id:47351)
33 - 5250 Solar Drive
Mississauga, Ontario
Beautiful Corner Unit With Lots Of Exposure. Very Unique In The Area. 2 Back Rooms. Professionally Renovated Space With Granite Kitchen Counters. Very Convenient Drive-In Roll Up Door Side Of The Unit. Nothing Left To Do With Professional Offices New Boardroom. Looking For A Classy Prestigious Office With Warehouse Look No More. Easy Accessto 401, 410, 403, 407, 427. (id:47351)
732 - 35 Viking Lane
Toronto, Ontario
Welcome to luxury living at 35 Viking Lane! This bright and spacious condo offers an inviting open-concept layout with breathtaking views of the CN Tower and Toronto skyline. Enjoy your morning coffee or unwind in the evening on your private balcony, taking in the stunning city lights and Toronto Skyline. This sun filled suite features a large primary bedroom with walk-in closet, plus an impressive oversized den with elegant French doors - perfect as a home office, guest room, or quiet retreat. The modern kitchen is equipped with granite countertops, a stylish breakfast bar, plus 5 sleek black appliances, all overlooking the living space for effortless entertaining. Beautiful laminate floors flow throughout, creating a warm and contemporary feel. Located steps from Kipling Subway Station, TTC, and GO Transit, this is the ultimate convenience for commuters. This building offers exceptional amenities, including an indoor pool, sauna, steam room, billiards room, fully equipped gym, party room, virtual golf room, and ample visitor parking-everything you need for your comfort and lifestyle. Live in one of Etobicoke's most desirable communities with transit, Highway 427, QEW, shopping, dining, Pearson Airport, and parks all close by for exceptional convenience. This property offers resort-style living with an exceptional array of amenities - you do not want to miss out on this! The Landlord prefers no pets and non smokers. AAA tenants. *Please note that the underground parking space is presently leased; however, parking may be arranged, if required, at an additional cost. (id:47351)
108 - 1950 Kennedy Road
Toronto, Ontario
Beautiful and highly suited location! Just like new! Never been used after the upgrades and painting. Located Just Minutes Away From Highway 401 and Kennedy Commons Shopping Malls. Close proximity to Bus Stops and University of Toronto Scarborough, Toronto Pan Am Sports Centre, Centennial College, Morningside Campus, Hospitals Schools, Supermarket and Worship Places and Churches. A Short drive to TTC and GO Stations too! Newly Renovated Unit, Laminated Flooring Throughout, Ceramic Flooring the kitchen and freshly Painted. Welcomes You With That Warm Homely Feeling. Great Place and Price To Start Owning Your First Home and Raise The Family. Spent in quality upgrades including Kitchen area. Take advantage of the current buyers market, it will not last long! (id:47351)
Main - 15 Nymark Avenue
Toronto, Ontario
Newly Renovated from Top to Bottom! This bright main level 3 bedroom unit of a detached home in Don Valley Village has been completely finished from the bottom to the top. Master bedroom has ensuite bathroom! Enjoy an incredible location near Leslie and Sheppard, just minutes away from Seneca College and Leslie Subway Station. Essential amenities, including a Shoppers Drug Mart, are directly across the street. Commuters will love the quick access to Highways 401, 404, and the DVP. All necessities: TTC, the subway, and a hospital, are within walking distance. (id:47351)
707n - 120 Broadway Avenue
Toronto, Ontario
!!!!!!!!Brand New!!!!!!!Bright and beautifully designed 1-bedroom suite at 120 Broadway Ave, featuring a south-facing exposure with abundant natural light throughout the day. Practical and efficient layout with a functional open-concept kitchen, full-size appliances, and a comfortable living space that feels spacious and inviting.Unbeatable location in the heart of midtown! Just minutes to Eglinton Subway Station and the Crosstown LRT, offering seamless access across the city. Surrounded by convenient amenities-restaurants, cafés, groceries, gyms, shopping, parks, and everyday essentials all within walking distance.A perfect home for young professionals or anyone seeking stylish urban living in a highly desirable neighbourhood. (id:47351)
B - 9 Blythe Street
Hamilton, Ontario
Lower Level Unit, one-bedroom unit with a private side entrance, offering a bright and functional layout. Features a separate living/dining area, full kitchen with fridge, stove, and breakfast bar, plus in-suite washer and dryer. Includes a spacious bedroom, 4-piece bathroom, and no broadloom throughout. Located within walking distance to public transit. Heat is included in the lease. Minimum one-year lease required. (id:47351)
4 - 825 Saginaw Parkway
Cambridge, Ontario
Turnkey Restaurant for Sale - Prime Cambridge Location! Excellent opportunity to acquire a well-established, fully equipped restaurant in a high-traffic area near Hwy 401 and the Cambridge Gurdwara. Recently renovated with owned equipment, modern furniture, and a spacious office layout for efficient operations. The business generates strong, stable revenue and is currently making good profit, with multiple income streams including dine-in, take-out, delivery, catering, and a popular tiffin service. A favorable lease is in place until December 31, 2029, with a 5-year renewal option, at $3,884.46/month (TMI included). Rebranding is permitted, making it ideal for experienced operators or investors seeking a profitable, turnkey operation in a growing area. Please do not approach staff directly. (id:47351)
361 Skinner Road
Hamilton, Ontario
Stunning Semi-Detached Family Home in Waterdown=This beautifully appointed, three-year-old semi-detached home is situated in the highly sought-after community of Waterdown. With its modern design and upscale finishes, the residence offers an exceptional living experience for families seeking comfort and convenience. Four spacious bedrooms and two and a half bathrooms, providing ample space for the whole family. Soaring 9-foot ceilings paired with floor-to-ceiling windows, allowing abundant natural light to fill the home and creating an inviting atmosphere. A vibrant great room featuring expansive windows, perfect for relaxing or entertaining guests. Step into the gourmet kitchen, which offers ceiling-height cabinetry for generous storage. The central island is ideal for meal preparation and casual dining. The adjacent dining area provides direct access to the deck, overlooking the backyard-a perfect spot for morning coffee or summer barbecues. Second Floor Retreat-Upstairs, the home offers four well-appointed bedrooms and two full bathrooms. The principal suite boasts a walk-in closet and a private, full ensuite bath, offering a peaceful retreat for homeowners. Additional Highlights-A pristine, untouched basement with a large, full-size window offers an excellent opportunity to customize the space according to your needs. The laundry room is conveniently located on the main floor, adding to the home's practical layout. This home is ideally located just minutes from major highways (403, 407, and 401 via Highway 6), the GO Train, parks, trails, shopping, and excellent schools. Residents enjoy easy and convenient access to all amenities, making daily living seamless and enjoyable. Perfect Family Home With its blend of style, space, and functionality, this cozy semi-detached home is the perfect choice for families seeking a vibrant community lifestyle in Waterdown (id:47351)
214 Maple Avenue S
Brant, Ontario
Your chance to own a one-of-a-kind 7.84-acre rural estate offering a rare combination of privacy, multi-use functionality, and long-term potential. This exceptional property features two separate lots (214 Maple Ave S), a spacious updated residence, multiple outbuildings, workshops, and expansive open land suitable for a variety of personal or business uses.The home offers a warm, well-maintained interior with generous living spaces, natural light, a finished lower level, and flexible rooms suitable for multi-generational living or home-based operations.Outbuildings include: a large workshop, additional storage facilities, and versatile structures ideal for contractors, equipment, hobbyists, or expansion (as permitted by the municipality).The property is surrounded by nature, yet minutes from downtown Burford, Brantford, Hwy 403, schools, and amenities-providing convenience without sacrificing privacy.This estate has been repositioned to reflect its unique attributes, land value, and potential. A full information package is available upon request. Room sizes and lot size are approximate and provided for information purposes only. All information is as reported by the seller; details available upon request. Zoning and permitted uses to be confirmed directly with the municipality. (id:47351)
413 - 1415 Dundas Street E
Oakville, Ontario
Discover The Epitome Of Modern Living In This Stunning 2 Bed 2 Full Bath Suite Built By Mattamy Homes. Beautifully Done, This Home Showcases Sleek Design And Energy Efficiency. Clockwork Condos Offers Exceptional Amenities, Including A Smart Home System (1Valet), Key Fob Door Entry, A Party Room, Rooftop Patio With BBQs, Fitness Studio, Pet Spa, And Eco-Friendly Geothermal Heating And Cooling. Enjoy The Added Convenience Of A Parking Spot And A Secure Storage Locker. Located In The Heart Of Oakville, With Easy Access To Highway 403, 407, The GO Train, Oakville Hospital, Schools, Parks, And Shopping. This Condo Combines Luxury With Unparalleled Convenience. Don't Miss This Rare Opportunity! (id:47351)
Main Floor - 387 Edgehill Drive
Barrie, Ontario
In the very good location on barrie Recently renovated house on Edgehill Drive including two bedroom on main floor and two car garage. (id:47351)
232 Superior Street
Clearview, Ontario
Larger-than-it-looks bungalow on a spacious, fully fenced lot! This charming home offers over 1,400 sq ft of space on one level including an attached garage with inside entry for added convenience.The updated eat-in kitchen features ample cabinetry, stainless steel appliances, and plenty of room for family meals. A bright and generous living room provides the perfect setting for gathering with family and friends.The large primary bedroom includes semi-ensuite access to the 4-piece bathroom and a walkout to the backyard, where you'll find a new deck and a wide, fully fenced yard ideal for kids, pets, or outdoor entertaining. Two additional sizeable bedrooms with closets offer great space for family or guests. A separate laundry room with its own walkout to the yard adds everyday practicality.Perfect for first-time buyers, families, or downsizers, this home delivers true one-level living on one of Stayner's beautiful, tree-lined streets. A wonderful opportunity to settle into a welcoming community with room to grow. (id:47351)
2404 - 3700 Highway 7
Vaughan, Ontario
Luxurious Centro Square Rental with Parking! Available February 1st, 2026! Unobstructed South Views Of City & CN Tower! Prime Location In The New Vaughan Metropolitan Centre . Rapid Transit & Vaughan Subway Station ! New Condo Built in 2018! Sunny & Bright Spacious 1 Bedroom ( 588 Sq/Ft+ 85 Sq/Ft Balcony) ! Open Concept Design One Parking! 9' Ceilings ! Modern Kitchen W/Granite Countertop & Ss Appliances! Bedroom has a W/I Closet. Laminate Floors! 85 sq ft Balcony! Steps To Hwy 400, 407, Vaughan Subway , Shopping (Costco, Fortino's, Nations, LCBO, Winner's, Cineplex Theater, La Paloma Ice Cream & Cafes & Many Restaurants. Spectacular 3rd Flr Amenities: Indoor Pool, Yoga, Golf Simulator, Party Room, Gym, Rooftop Terrace W/ Bocce, Bbq, 24 Hr Concierge. Looking for A1 Tenant! Non Smoker & No Pets Plz due to allergies (id:47351)
825 Saginaw Parkway Unit# 4
Cambridge, Ontario
Turnkey Restaurant for Sale – Prime Cambridge Location! Excellent opportunity to acquire a well-established, fully equipped restaurant in a high-traffic area near Hwy 401 and the Cambridge Gurdwara. Recently renovated with owned equipment, modern furniture, and a spacious office layout for efficient operations. The business generates strong, stable revenue and is currently making good profit, with multiple income streams including dine-in, take-out, delivery, catering, and a popular tiffin service. A favourable lease is in place until December 31, 2029, with a 5-year renewal option, at $3,884.46/month (TMI included). Rebranding is permitted, making it ideal for experienced operators or investors seeking a profitable, turnkey operation in a growing area. Please do not approach staff directly. (id:47351)
