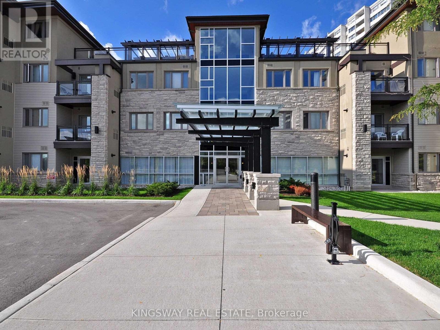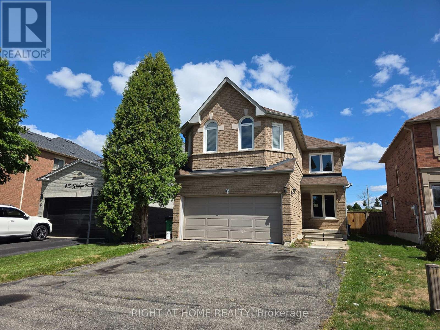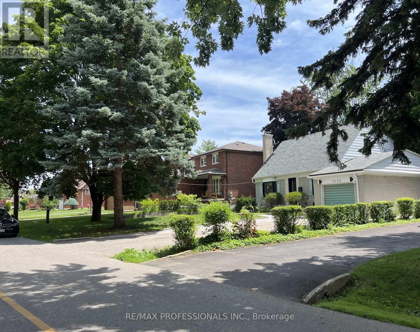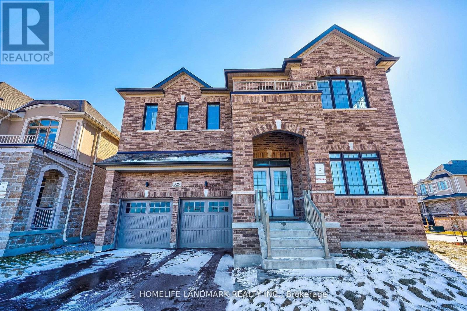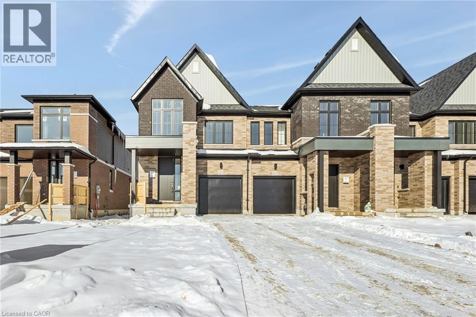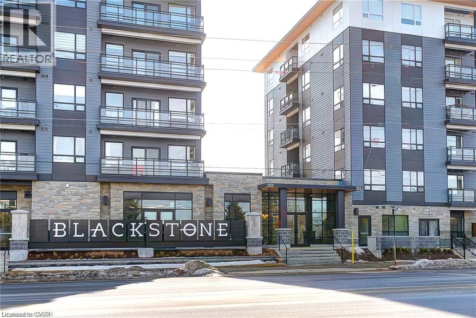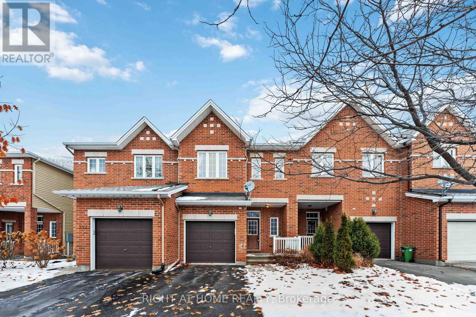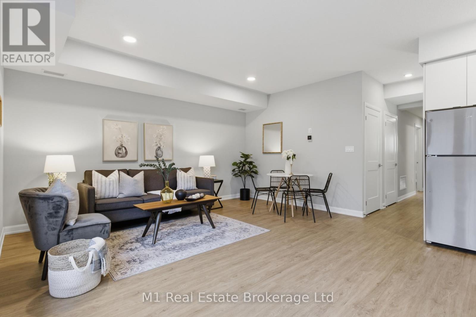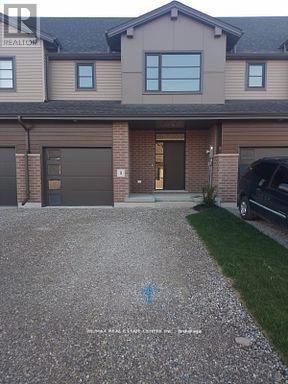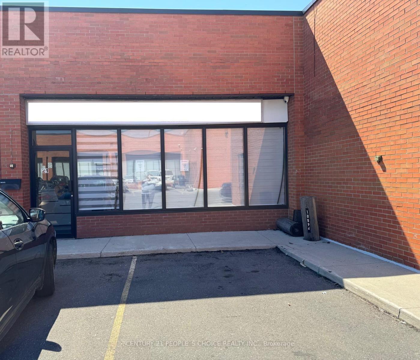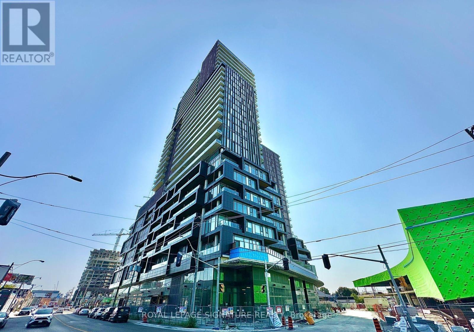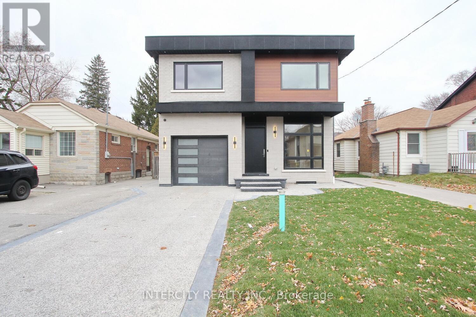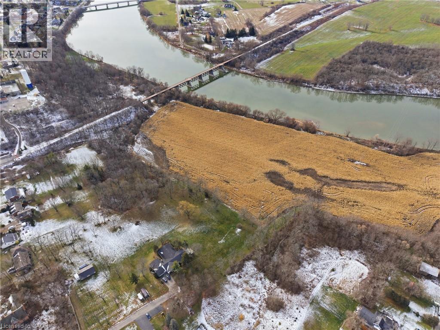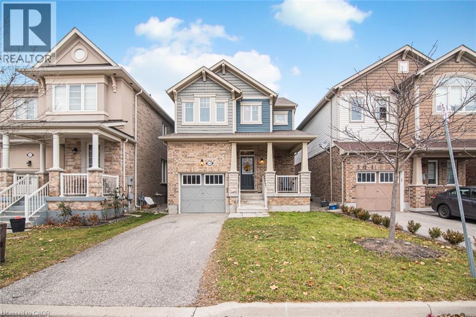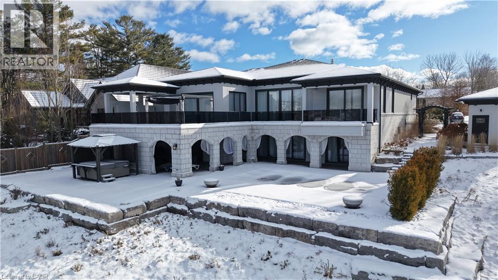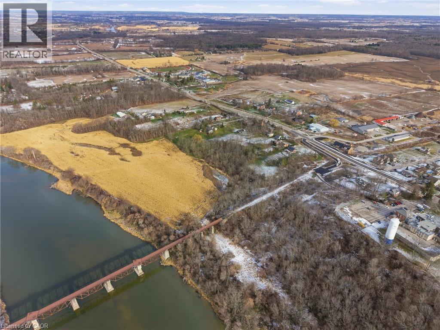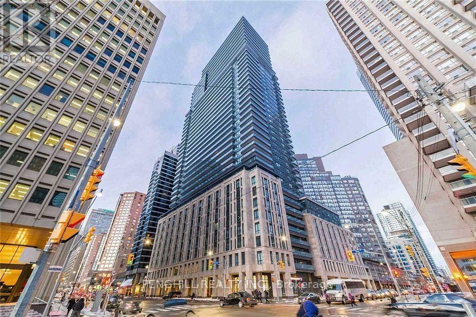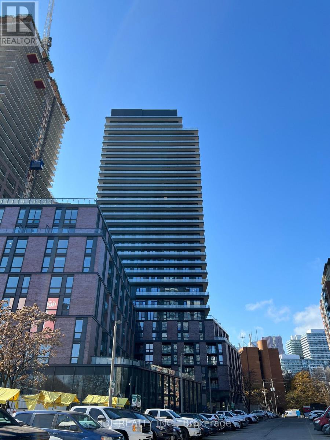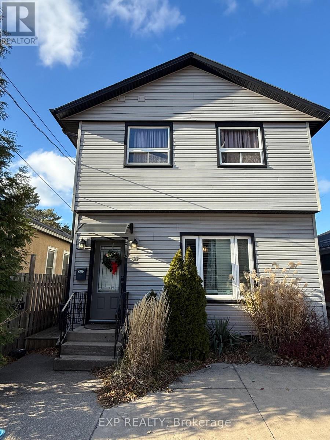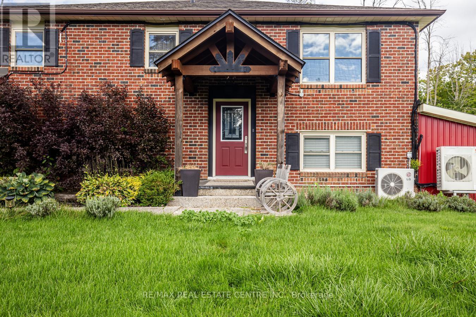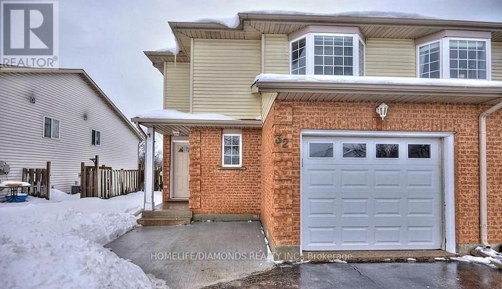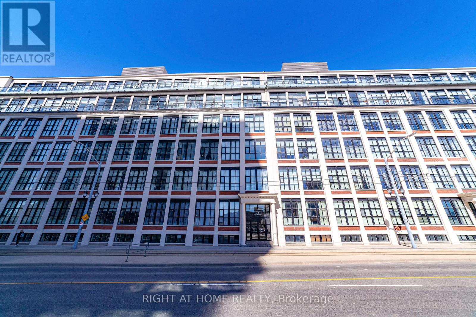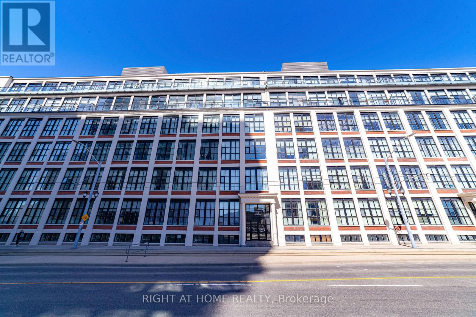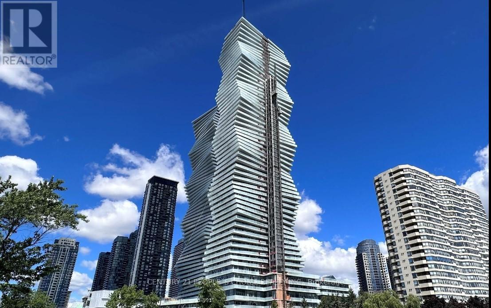318 - 570 Lolita Gardens
Mississauga, Ontario
Luxury Vandyk Built Low-Rise Condo Building,Located In A Mature Neighborhood. 1 Bedroom Condo Boasts 9Ft Ceiling, Rich Dark Wood Kitchen Cabinets, Granite Counters,Breakfast Bar & Stainless Steel Appliances, in-suite Laundry, Bbq Hook Up On Balcony. Roof Top Terraces,Gym/Party Rm. Close To Schools, Community Centre, Square One And Sherway Gardens, Go Transit, One Bus To Subway. Easy Access To Hwy427/Qew/403. Across From Park/Walking Trail. Tenant to Buy Contents & Liabilities insurance. $350 Refundable Key Deposit. No Pets, No Smokers. (id:47351)
6 Buffridge Trail
Brampton, Ontario
Freshly renovated (refinished flooring on main floor, entire house painted, new carpets in bedrooms, drywall finished and primed in the basement, kitchen and bathroom rough-in in the basement, new electrical wiring in the basement, new electrical panel). Active permit for legal secondary unit in the basement with separate entrance created, Open Concept Kitchen, Breakfast & Family Room. 2 Skylights. Spacious Formal Living And Dining Rooms. Spacious Master With 5 Piece Ensuite. Good Sized Fenced Back Yard. Easy Access To Hwy 410, Downtown Brampton, Bramalea City Centre And To All Amenities. Sold Under Power Of Sale Therefore As Is/Where Is Without Any Warranties From The Seller (id:47351)
1026 Hedge Drive
Mississauga, Ontario
AAA Location, just renovated 1 bedroom basement in the prestigious community of Applewood, big windows, 1 drive parking spot. Close to major highways, public transit, 20-minute commute to downtown Toronto, walking distance to Longo's, banks, pharmacies, the highly-rated schools and more. It can be rented furnished or not furnished. Internet included. (id:47351)
329 Danny Wheeler Boulevard
Georgina, Ontario
Stunning custom-built modern home in the heart of Georgina on a premium corner ravine lot, offering nearly 4,000 sq ft of luxury living with 10 ft ceilings on the main floor, 9 ft ceilings on the second floor, and a 9 ft walk-up basement. Features include an open-concept kitchen with marble countertops, a large island, and a sun-filled breakfast area with walkout to the backyard; spacious living areas with beautiful hardwood flooring on the main level; brand-new carpet on the second floor; oversized windows; premium ceiling and door heights; a fully fenced backyard; and over $200K in upgrades. Conveniently located minutes to schools, Lake Simcoe, grocery stores, banks, restaurants, Hwy 404 and more. Furnished rental or short-term lease is available and negotiable upon request. (id:47351)
123 Manuel Street
Stratford, Ontario
Elevate Your Lifestyle: Stunning 2-Storey End Unit Townhome for Lease in Stratford, ON! Experience the pinnacle of modern living in this newly built end unit townhome! The open concept main floor boasts upgraded flooring and dazzling quartz countertops, creating the perfect backdrop for stylish entertaining and everyday living. Retreat to your oversized primary bedroom featuring a luxurious walk-in closet and a spa-like ensuite complete with a relaxing soaker tub—your personal sanctuary awaits! Plus, enjoy the convenience of upstairs laundry with a washer and dryer included. Situated in a vibrant community just minutes from parks, schools, and dining, this home is a must-see! Act fast—opportunities like this don’t last long! Step into the home of your dreams! ALREADY ORDERED: STOVE, REFRIDGERATOR, DISHWASHER, WASHER AND DRYER TO BE INSTALLED BY LANDLORD. (id:47351)
251 E Northfield Drive E Unit# 504
Waterloo, Ontario
Lief / Lamont model at 251 Northfield Dr E, Waterloo. One bedroom + den in a Sentral building with a practical layout, private balcony, and modern finishes. The den is suitable for a small office or storage. In-suite stacked washer/dryer combo included. Tenants have access to amenities including a gym, party lounge, bike storage room, and a furnished outdoor terrace with BBQs and a gas fire pit for summer use. Unit includes 1 underground parking spot + 1 locker. Internet included. Convenient location with close proximity to St. Jacob’s Farmers Market, Conestoga Mall, LRT, RIM Park, Grey Silo Golf Course, and nearby walking/biking trails, as well as access to everyday necessities. Available for rent February 1, 2026. (id:47351)
359 Kingbrook Drive
Ottawa, Ontario
AVAILABLE IMMEDIATELY! Discover this stunning, well-maintained BRIGHT and CLEAN - 3-bed, 3-bath townhome in the highly sought-after Bridlewood, Kanata. It features HIGH CEILINGS in the living room, HARDWOOD on the main level, and a modern kitchen with GRANITE, STAINLESS STEEL appliances, ample cabinetry, and a convenient PANTRY. Enjoy a cozy breakfast nook and spacious dining area. The upper level offers a generous PRIMARY SUITE with ENSUITE and WALK-IN CLOSET, plus two additional bedrooms and a full bath. The FINISHED BASEMENT provides valuable extra living space-ideal for a family room, office, or gym. Step outside to a FULLY FENCED backyard perfect for relaxation. The LONG DRIVEWAY accommodates two cars plus one in the ATTACHED GARAGE. Located in a MATURE, FAMILY-FRIENDLY community close to top schools, PARKS, trails, shopping, and transit, this bright and FUNCTIONAL home is the perfect choice for families or professionals seeking comfort and convenience in one of Kanata's most desirable neighborhoods. (id:47351)
116 - 708 Woolwich Street
Guelph, Ontario
Welcome to Unit 116 at Marquis Modern Towns - a pristine, 2-bedroom + den, 2-full-bathroom stacked townhome in Guelph's coveted riverside enclave. Tucked behind Woodlawn Memorial Park and steps from Riverside Park and the Speed River trails, this brand-new residence offers the perfect blend of nature and convenience: minutes to shops, dining, top schools, and major highways (30 min to KW, 40 min to Hamilton, 1 hr to Toronto). Every inch is fresh and untouched - luxurious LVP flooring throughout, modern finishes, and an air exchanger ensuring constant fresh air and energy efficiency. The flexible den is ideal as a home office, while two spacious bedrooms with one full ensuite provides ultimate comfort and privacy. Rare for Marquis, your exclusive surface parking spot sits directly in front of the unit for effortless coming-and-going. Enjoy community perks including bike storage, visitor parking, a shared BBQ patio, natural playground, and future-ready EV rough-ins. Move-in ready and maintenance-free - this is modern Guelph living at its finest. Don't miss your chance to own brand-new in one of the city's most desirable pockets! (id:47351)
9 Martin Street
Tillsonburg, Ontario
A Most Desirable North Tillsonburg (Close to 401). 3 Br with 2.5 Bath Beautiful Modern Elevation & Gorgeous Interiors with Spacious Open Concept Layout. Walking Distance To Schools, Parks, & Beautiful Walking Trails. (id:47351)
21 - 4801 Steeles Avenue W
Toronto, Ontario
Gorgeous Commercial/Retail/Office Unit For Sale in Most Wanted Location of North York, Toronto!! Suitable for Investors, Businessmen or End-Users. The Unit has 4 Professionally Finished Offices, Beautiful Reception Area, Open Concept Board Room, Meeting Room, Kitchenette, 2 Washrooms, 16ft Ceiling, Upgraded ELF's, Sprinklers Installed and Ample Common Parking. Perfect Unit For Tradesmen, Office users and Business Professionals and Corporate Office Users. Very convenient Location suitable for Lawyers, Insurance, Doctors, Accountants, Mortgage, Real Estate, Immigration, Travel Agency etc. ...Spacious Unit has 1500 Sqft Total Space including 250 Sqft mezzanine. Located at Prime Location Close to the Border of Toronto and Vaughan. Step to all Major Highways; 400, 407, 401 & all other Amenities. Must Be Seen.....Don't Miss it!!!! (id:47351)
1911 - 1285 Dupont Street
Toronto, Ontario
This 2 Bedroom Condo Boasts 734 Sqft Of Interior Space With A Large Balcony Of 129 Sqft That Features 9 Ceiling Heights. Comes With Custom High End Finishes, Quartz Countertops, Laminate Flooring, Built In Appliances, Ensuite Laundry. Centrally Located Near Some Of Toronto's Most Popular Neighborhoods. Residents Can Explore The Many Shops And Boutiques Of Bloor West Village Or The Junction, Enjoy Summer Festivals And Food In Corso Italia, Little Malta, Koreatown, Or Little Portugal. The City And Its Vibrant Culture Have So Much To Offer And Explore. Residents Will Be Able To Walk To Grocery Stores, Restaurants, Cafes, Banks, Bars And Pubs, And Local Shops. There Is No Need For A Vehicle To Complete Daily Tasks And Errands. Close Walk To TTC. (id:47351)
38 Murrie Street
Toronto, Ontario
Well Come to this brand New Custom Build Modern Style Home In Mimico 37x125 feet lot size !! 4+1 Large size B/Room, Nearby to all amenities, Expose Driveway. 5 Full Washroom ,Open Concept ,Living, dinning, family Area ,10 Feet ceiling On Main, Basement & 2nd Floor 8.5" Feet, Carpet free 6" Engineering Hardwood, 7mm vinyl in the basement, Large Casement Window. 12 feet garage Hight ,3 pc full washroom on the main floor,3 full washroom on the 2nd floor. Laundry ,Sky Light, Quartz Counter top/Back Splash, Centre island, Fire Place, from main kitchen walk to the back yard 12x12 Composed Board Deck .High-end Appliance. Basement Rec Room 27x23.5 , Wet Bar, bedroom,13.5x12.5!!! Walk up to the back yard Finished cold room. Much More to List !!!! (id:47351)
Lt 1 N/s Indian Street E
Cayuga, Ontario
Discover 5.5 acres of land with picturesque Grand River frontage, offering a blend of elevated, treed land and highly fertile alluvial “river flats.” The east portion provides mature trees, privacy, and beautiful direct river views, while the west portion has historically supported seasonal crop farming, including soybeans and corn. A rare opportunity to own an expansive stretch of riverfront land surrounded by nature’s tranquility. Being sold “as-is. Please note: the property does not have direct road access and falls under Grand River Conservation Authority regulations. Buyers should verify all development and land-use restrictions with GRCA. (id:47351)
529 Bartleman Terrace
Milton, Ontario
Beautiful Home In Demand Area, 2 Full Washrooms on the 2nd Level, 9 Foot Ceilings, Flat Ceilings, Crown Mouldings, Open Concept Floor Plan, Hardwood Flooring Throughout Main Floor, Broadlooms in All Bedrooms, Stainless Steel Appliances, Breakfast Area and Breakfast Bar, Unspoiled Basement, Lots of natural light throughout, 1 car garage with storage space, This Home Will Not Disappoint. Call today to view (id:47351)
67 Donjon Boulevard
Port Dover, Ontario
POWER OF SALE. One of the finest homes ever constructed in the town of Port Dover. Absolutely stunning waterfront family home on Black Creek! A one-of-a-kind dream lifestyle. Featuring 7500 sqft of finishes to the highest of standards. A true masterpiece. Book your own private showing here for a personalized tour through this ultra luxury home. Interior can only be viewed in person. (id:47351)
Pt Blk H S/s Indian Street
Cayuga, Ontario
Explore 2.9 acres of natural Grand River beauty, featuring a mix of open space and tree-lined areas with peaceful river frontage. This parcel offers a quiet setting ideal for recreational use, enjoying the outdoors, or holding as an investment. It provides a unique retreat surrounded by wildlife, green space, and a serene natural landscape. A portion of the land includes fertile “river flats,” which have historically supported seasonal crop farming, including soybeans and corn. Please note: the property does not have direct road access. Buyers should verify land-use restrictions with GRCA. Being sold “as-is. (id:47351)
3407 - 955 Bay Street
Toronto, Ontario
A Must See! Luxury "The Britt" Spacious 2 Bedroom + Den & 2 Bath Corner Unit Condo In The Heart Of Toronto. 1 Parking Included! Beautiful Northwest Exposure With Unobstructed View Of U Of T Campus. 9" Ceiling With Floor To Ceiling Windows, Gleaming Engineered Wood Floors Throughout The Unit. Steps To The University Of Toronto, Yorkville, Bloor St. Financial District, Fashion District, Subway Station, All Major Hospitals, And Much More! (id:47351)
602 - 33 Parliament Street
Toronto, Ontario
Welcome To The Goode Condo In High Demand Distillery District, Brand New Never Lived Studio For Lease. Unit Features Floor-To-Ceiling Windows, Sleek Finishes, And Smart Open Layout. Residents Enjoy Resort-Style Amenities Including: 24-Hr Concierge, Pet Spa, Gym + Yoga Studio, Party Room, BBQ Terrace, Outdoor Pool And More. Just Steps From The Distillery District Market With Boutique Shops, Acclaimed Restaurants And Art Galleries, Mins To St. Lawrence Market, TTC Streetcar, And George Brown College. (id:47351)
1 - 31 Raymond Street
St. Catharines, Ontario
Renovated and fully furnished studio apartment offers premium, all-inclusive living perfect for a single professional or student right in the heart of St. Catharines. The unit is completely turnkey, featuring a comfortable sofa bed, small appliances, and all necessary dishes. The lease includes all utilities: heat, hydro, water, and high-speed internet. Enjoy incredible walkability to the downtown core's shops, restaurants, and attractions, with public transit available right outside your door. On-site storage is available for an extra monthly fee (tenant responsible for tenant insurance). Applicants must submit a completed rental application along with a recent credit score, letter of employment, paystubs, and professional references. A one-year lease term is preferred. Book your showing today! (id:47351)
9438 Wellington Rd 42 Road
Erin, Ontario
Discover this well-maintained raised bungalow set on a generous countryside lot shy of 1 acre, offering over 2,000 sq. ft. of finished living space in a peaceful rural setting. Featuring 3 spacious bedrooms and 2 bathrooms, including a private semi-ensuite off the primary bedroom, this home is designed for comfort and convenience. The open-concept floor plan creates a bright and airy atmosphere, with abundant natural light flowing through both levels. Over $50,000 spent in recent upgrades further enhance the value and comfort of this property. Notable improvements include a new heat pump, a Rain Soft water filtration system, stylish pot lights both inside and outside the property and a fiberglass roof on the shed for long-term durability. The finished 2-car garage provides versatility for parking, storage, or workshop projects, while the separate entrance to the lower level offers excellent in-law suite potential or additional income opportunity. Outdoors, the property shines with recent landscaping upgrades, including armor stones and hydroseeding for both beauty and functionality. A charming back bridge leads to a private entertaining area complete with a cozy fire pit perfect for quiet evenings or hosting gatherings. With nearly an acre of land, there is ample room for outdoor activities, gardening, or simply enjoying the tranquility of country living. Perfectly located near Georgetown, Brampton, and Mississauga, close to Trafalgar Road and only 20 minutes to Highways 401 and 407, this home offers the best of both worlds - countryside serenity with city convenience. With low utilities, modern upgrades, and a move-in-ready design, this bungalow is the ideal blend of comfort, space, and rural charm. (id:47351)
32 Woodland Drive
Welland, Ontario
This beautiful semi-detached, 2-storey home sits on a quiet dead-end street, just a short walk from Niagara College and close to shopping, restaurants, and highway access. The House features 3 bedrooms , 2bathrooms, a welcoming foyer, open living/dining area filled with natural light, overlooking a fully fenced backyard with no rear neighbors. The bright kitchen opens to a large deck perfect for summer BBQs. Upstairs offers three spacious bedrooms and a 4-piece bath, including a master with double-door entrance, bay window, walk-in closet, and ensuite privilege. The fully finished basement includes a laundry room, recreation space, 3-piece bath, and relaxing jacuzzi tub. Don't miss this ideal family home book your private showing today! (id:47351)
101 - 410 King Street W
Kitchener, Ontario
Live in the iconic Kaufman Lofts. This main floor unit has 2 BEDS, 1 parking spot, a freshly renovated bathroom, and an XL LOCKER. It features floor to ceiling windows, 12 foot ceilings, and ample closet space (second bedroom has huge walk-in closet). Bedroom walls extend to the ceiling and are insulated for sound. The LRT is directly outside the door, Google Canada is across the street, and bars and restaurants/shops are steps away. The location does not get better. Amenities include a rooftop/garden BBQ area, a party room with a kitchen area, and visitor parking. Book your showing today. (id:47351)
101 - 410 King Street W
Kitchener, Ontario
Live in the iconic Kaufman Lofts. This main floor unit has 2 BEDS, A LARGE PRIVATE HOBBY ROOM (8 in the building), 2 parking spots and an XL locker. It features floor to ceiling windows, 12 foot ceilings, and ample closet space (second bedroom has huge walk-in closet). Bedroom walls extend to the ceiling and are insulated for sound. Bathroom was just renovated. The hobby room is 500 sqft, has a separate entrance, and is soundproof. It is complete with windows, hydro, plumbing, and heating/air conditioning. Many residents have turned these units into gyms, an office, or a bar/pool table/movie room set up. The LRT is directly outside the door, Google Canada is across the street, and bars and restaurants/shops are steps away. The location does not get better. Amenities include a rooftop/garden BBQ area, a party room with a kitchen area, and visitor parking. Book your showing today. (id:47351)
2308 - 3883 Quartz Road
Mississauga, Ontario
Location!! Location!! Location!! M-City 2 Tower, One Bedroom Unit In The Heart of Mississauga, High-End Finishes, Open Concept Kitchen, With Built In Appliances with quartz countertop, Floor To Ceiling Windows. Walking Distance To Square One Mall, Groceries and Restaurants, Convenient Access to Sheridan College, UTM Mississauga Campus, Living Art Centre, YMCA, Public Library, surrounded by schools and parks. Easy Access to Public Transportation! Prime Downtown Mississauga! Enjoy a sleek, state-of-the-art kitchen, open concept layout, and a private balcony with breath-taking views of the city skyline and lake. Building offers a wide range of amenities, including a 24-hour concierge and hotel style lounge, fitness facilities, a saltwater outdoor pool, splash pad. Other features include a outdoor Entertainment lounge, BBQ stations, multi-purpose games room with a dedicated kids' play zone, Outdoor playground, Movie theatre, Steam rooms etc........ (id:47351)
