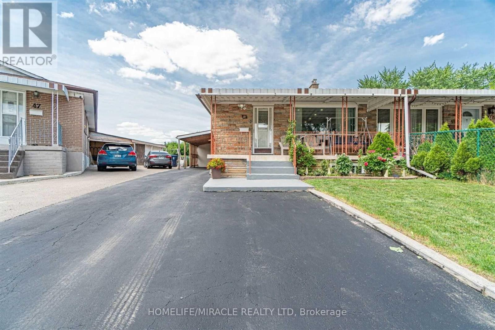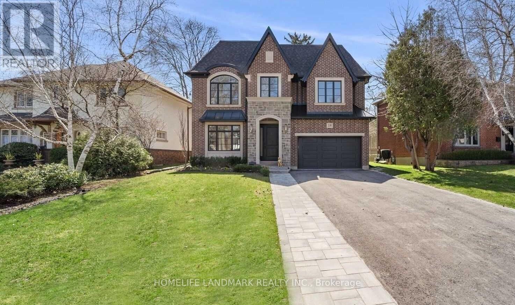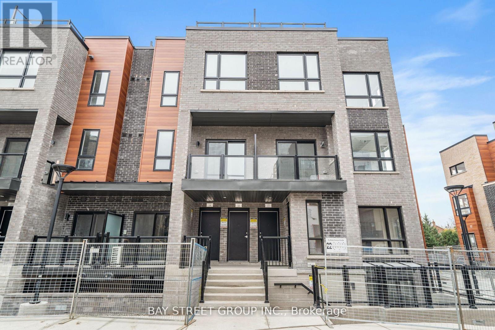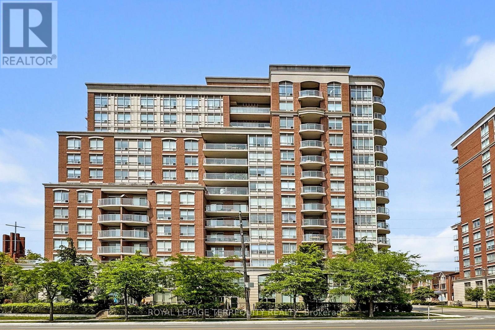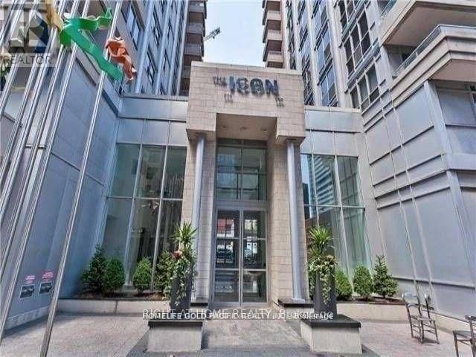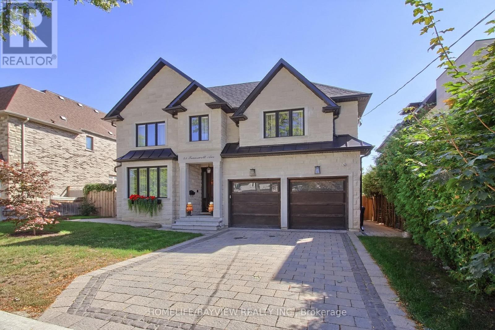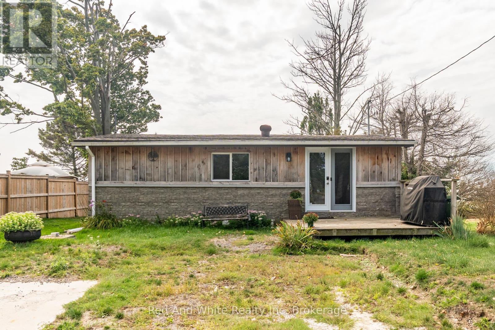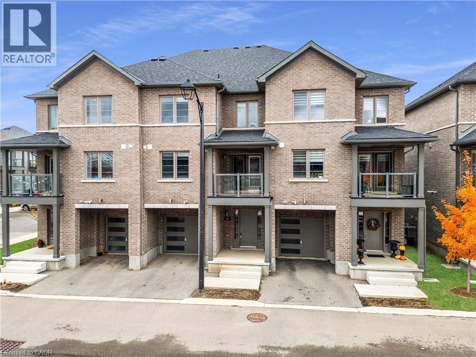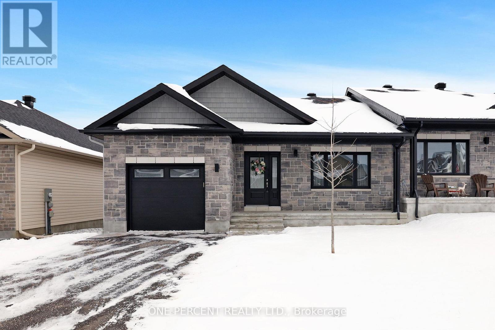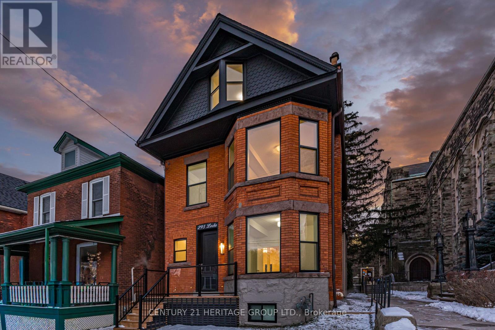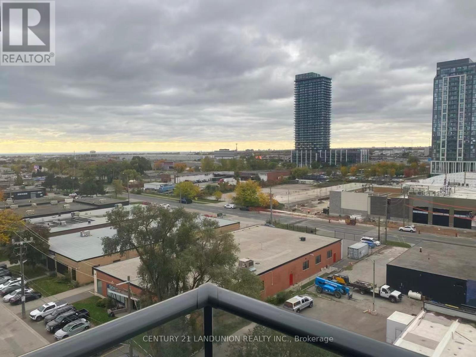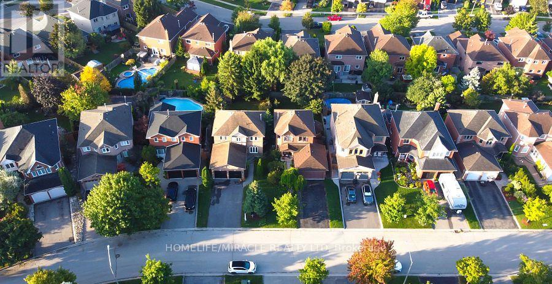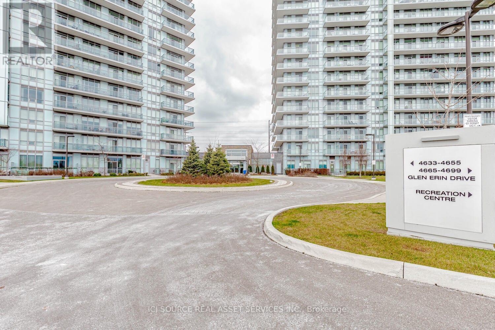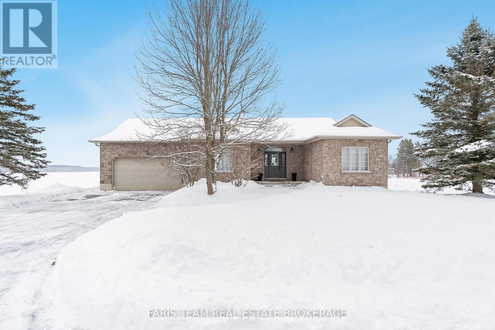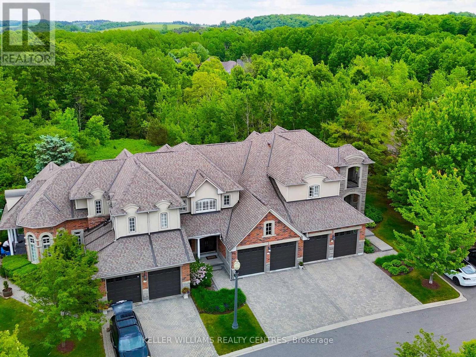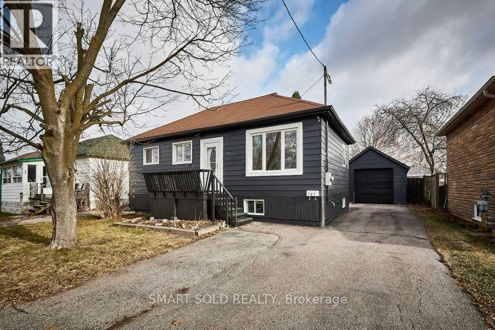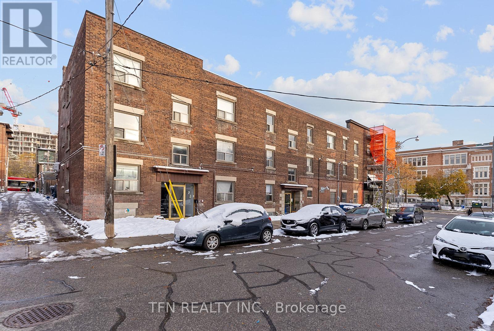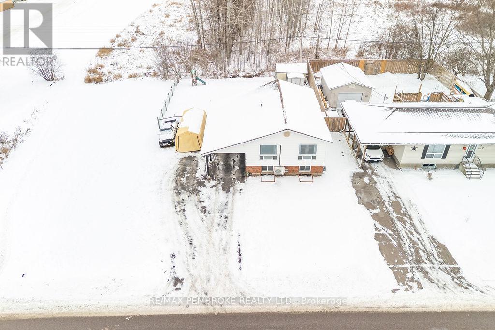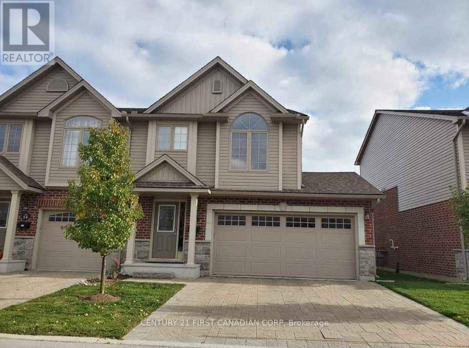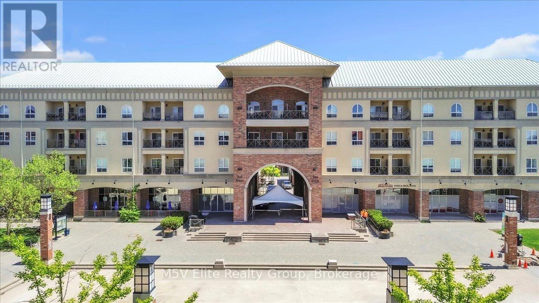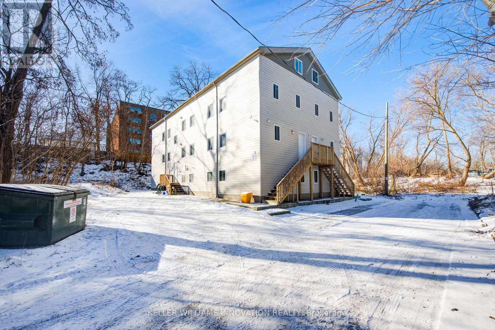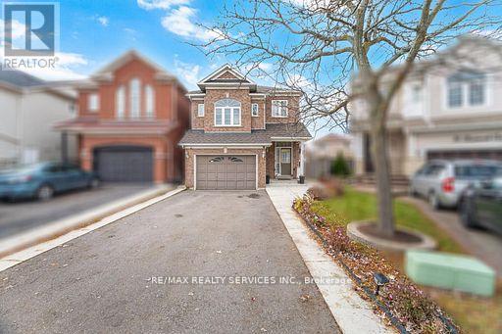Main - 49 Tinton Crescent
Toronto, Ontario
This charming 3-bedroom, 1.5-bathroom home is available for lease in a prime location. Perfect for families or professionals, it offers spacious living areas, a modern kitchen, and a private backyard. The home is partially furnished and includes a separate laundry area. (id:47351)
18 Burnhamthorpe Park Boulevard
Toronto, Ontario
Experience unrivaled luxury in this custom-built, 4-bedroom detached residence, commanding a prime position on a treelined street across from the prestigious Islington Golf Course. With over 5,000 sq. ft. of sublime living space, this home redefines sophistication. Soaring 10' ceilings on the ground floor and 9' on the second. Step inside to an exceptional open-concept layout anchored by a chef-inspired, family-sized kitchen featuring a massive central island and bespoke cabinetry. Adorned with gorgeous hardwood flooring throughout and multiple cozy fireplaces, every detail speaks of quality. Entertain effortlessly in the lower level, boasting a large recreation room with a walk-out and a dedicated wine cellar.This is more than a home-it's a curated lifestyle brimming with luxury finishes.Simply a must-see for the discerning buyer. (id:47351)
18 - 22 Lytham Green Circle
Newmarket, Ontario
For Rent: Brand-new 2-bedroom, 1.5-bathroom upper-level townhome at Glenway Urban Towns, offering 1,235 sq ft of modern living space plus a 356 sq ft private rooftop terrace. This stylish home features a luxury brick façade, large windows, 9-ft ceilings, and over $8K in premium upgrades, including pot lights, smooth ceilings, upgraded kitchen cabinetry, and a sleek 23" undermount sink with Moen faucets. Enjoy professionally landscaped grounds with walking paths, play areas, a private park, and a dog park. Located steps from Yonge & Davis in Newmarket, it's close to the Newmarket Bus Terminal (GO & VIVA), Upper Canada Mall, Costco, Walmart, and more. Includes 1 underground parking spot and locker; utilities are extra. (id:47351)
186 Ascalon Drive
Vaughan, Ontario
Welcome to 186 Ascalon Drive, an elegant and meticulously maintained home designed for discerning families. This residence features a soaring cathedral hardwood ceiling in the foyer, rich flooring throughout, and nine-foot ceilings on the main level. The chef-inspired espresso kitchen is appointed with stone countertops, premium stainless steel appliances, and a spacious breakfast area that opens to a beautifully landscaped, maintenance-free backyard. The outdoor space includes a large stone patio, two gas barbecue connections, and a garden shed, perfect for upscale entertaining. Upstairs offers four generous bedroom and spa-style bathrooms. The professionally finished lower level includes a private in-law suite with two additional bedrooms, ideal for multi generational living This home is located within walking distance to highly rated French immersion, Catholic, and public schools in the York Region District School Board. It is also just minutes from Rutherford and Maple GO Stations and both Mackenzie Health hospitals, offering the perfect blend of lifestyle, location, and long-term value. (id:47351)
Lph1 - 2 Clairtrell Road
Toronto, Ontario
Enjoy Lower Penthouse #1 Corner Unit Privacy & Lifestyle, breathtaking panoramic views southwest, west and north in a true 3 Bedroom 2 Bath condo 1,320 sf with gracious sized rooms. Spacious Open Entertaining style Living with 9' height, unobstructed views overlooking luxury treed residential neighbourhood, full kitchen with ample cupboards & counter surfaces with Full Size appliances, Custom Wine Rack & Exhaust hood and a special Pantry Laundry Bar with Com Teck oversize washer and dryer. Unique Primary Bedroom with full ensuite bath & private secluded Balcony. 2 of the 3 bedrooms can easily accommodate king size beds. Ample closets include 2 walk in's. Finishes are modern neutral palette, tasteful and include interesting LED light fixtures, square pot lights, motion and under cabinet lights. Natural light is abundant! One Owned Parking Spot also #1 and One Owned large Locker are included in PP. Maintenance Fees Suite LPH 1 of $1,315.24 include all - save for electricity at $32.00 av per mo. 1 Dog allowed - see rules. This Unique Boutique Condo, 137 units, has 30 Visitor Parking Spots, Rooftop Terrace w BBQ's, a Guest Suite w private terrace and 1,440 sf Multipurpose Room with WIFI, Wonderful Certified Property Manager & 24 Hour Concierge & Security for you to enjoy with your guests. Financials are strong operating in surplus w Reserve Fund approx $3.8 Million. Bayview Village, YMCA w pool, NY Hospital, numerous entertainment options & Subway are at your fingertips! (id:47351)
528 - 250 Wellington Street W
Toronto, Ontario
Tridel-Built Icon 2 Condo at the heart of downtown Toronto. Close to both the commercial and entertainment districts, minutes drive to both U of T and Metropolitan University. walking distance to CN tower and Sky Dome and more. This building prides itself with world class amenities such as indoor pool, rooftop terrace w/BBQ and mingle area. (id:47351)
41 Transwell Avenue
Toronto, Ontario
Very Elegant Custom Home Nestled On A Huge 60X125 Lot. Located on Quiet Street With Private Backyard. Dramatic Skylight. Stunning Natural Limestone Exterior. Wall Panels, Millwork & Built In's Throughout. Spacious Office. Sun-Filled Family Room. Kitchen W/Quartz Countertops &Top-Of-The-Line Appliances. Master Bedroom W/Sitting Area & Spa-Like 6 Pc Ensuite, Huge W/I Closet W/B/I Shelves. Rec Room W/Wet Bar & Walk Out To Garden. Approx. 5700Sf Of Luxury Living Space **EXTRAS** Heated Basement Floor, B/I Speakers, Security Cameras, Designer Light Fixtures, Paneled Double Door Fridge, Built In Oven and Microwave, Wine Cooler. 2 Laundry Rooms. (id:47351)
22 Erieview Lane
Haldimand, Ontario
If you have been searching for lakefront living, then 22 Erieview Lane, may be the property for you. Step inside and you'll see the potential right away. With a little TLC, you can bring your own style and create the perfect cozy getaway. This 2-bedroom, 1-bathroom home has already had some great updates. This 4-season home can be enjoyed year-round. You'll also find a new driveway pad, laundry and dishwasher hook-ups, a new septic holding system, and more. The real showstopper is the backyard. This property backs directly onto Lake Erie. The views are absolutely incredible, and with the southern exposure, you'll have beautiful natural light all day long. Plus, you're only 15 minutes to Port Dover, 30 minutes to Simcoe, and just over 45 minutes to Hamilton - so you're close to everything, but you still get that peaceful lakeside escape. If lake life is what you've been thinking of, let's make 22 Erieview Lane your new home. (id:47351)
205 West Oak Trail Unit# 12
Kitchener, Ontario
OVER 1400SQFT & 2 CAR PARKING - Welcome to Unit 12 at 205 West Oak Trail! Located in Kitchener’s growing Wildflowers community, this stylish 2-bedroom, 1.5-bathroom townhome blends modern comfort with everyday convenience. Featuring open-concept living, a private deck, and easy access to shopping, parks, and Highway 401 — it’s the perfect place to call home. Check out our TOP 5 reasons why this home could be the one for you: #5: LOCATION: Steps from the new plaza with Starbucks, Shoppers, and Scotiabank, and just minutes to RBJ Schlegel Park, nearby schools, and scenic trails. With easy access to Fischer-Hallman, Huron Road, and Highway 401, everything you need is right around the corner. #4: OPEN-CONCEPT LIVING: Upstairs, you'll find a welcoming open-concept layout with updated flooring, large windows, and a spacious living and dining area. There's also a convenient powder room and a private deck. #3: KITCHEN & DINING: The kitchen delivers both function and flow, featuring stainless steel appliances, ample cabinetry, and a convenient breakfast bar. #2: BEDROOMS & BATHROOM: Upstairs, you’ll find two spacious bedrooms, the primary with an extra large walk in closet with the 2nd bedroom offering a large closet and both with bright windows. A 4-piece bathroom serves both bedrooms with a shower/tub combo. #1: SECOND FLOOR LAUNDRY: This convenience will save you time and effort. (id:47351)
4 Yade Road
Arnprior, Ontario
Welcome to this Amazing 2024 Semi-Detached 2-bedroom, 2-bathroom Bungalow in the sought-after west end of Arnprior. Bright, inviting, and beautifully designed, this home offers exceptional value. This home offers an open-concept layout with a spacious kitchen featuring stainless steel appliances that flows seamlessly into the dining and living areas, all enhanced by soaring ceilings. A patio door off the living room leads to a lovely deck-perfect for BBQing. The main floor also includes convenient laundry room and inside access to the garage. The generous Primary Bedroom features a private ensuite and large his-and-hers closets. The unfinished basement, complete with a bathroom rough-in, provides an excellent opportunity to expand your living space and add value. A very comfortable, well-designed home with plenty of potential, ready for its next owners to enjoy. Don't forget to checkout the 3D TOUR and FLOOR PLAN! Call your Realtor to book a showing today! (id:47351)
295 Locke Street S
Hamilton, Ontario
Premium Locke Street South Location. This absolutely stunning, newly renovated multi-family home offers exceptional flexibility, including the possibility of future commercial use (buyer to verify with the city). Located in one of Hamilton's most sought-after neighbourhoods, this property provides an unmatched blend of lifestyle, convenience, and long-term potential. The newly constructed front deck has been designed to maximize space for front pad parking (subject to city application and approval). Inside, the main floor features a gorgeous open-concept layout with soaring 9'3" ceilings and an abundance of natural light pouring in through oversized new windows. With two entrances to each of the three above-ground floors, plus a separate basemen entrance, this home offers tremendous versatility for multi-family living, rental income, or future mixed-use possibilities. Each above ground level also boasts its own private walk-out deck, providing outdoor space and no homes directly behind for added privacy. Beautiful new hardwood flooring runs throughout the home. This property is truly a rare offering-an exceptional opportunity for the right buyer. (id:47351)
714 - 1037 The Queensway
Toronto, Ontario
Located in a prime Etobicoke location, Brand New Never Lived In 1 Bedroom + Den Condo At The Verge Condos! This Beauty Offers Open Concept Modern Living With A Den Perfect For A Home Office, High Ceilings, Floor To Ceiling Windows, One Parking and same floor locker included minutes to Downtown, the Gardiner Expressway, Hwy 427,GO Transit, Sherway Gardens, Costco, parks, Humber College, and the waterfront. (id:47351)
27 Killaloe Crescent
Halton Hills, Ontario
Welcome to this well-maintained and spacious 1700+ sqft home with a fully finished basement, situated on a premium lot featuring a large, mature, and fully fenced backyard. Updated with six newer windows (2020) and fresh paint throughout (2025), this home offers a bright,open-concept living and dining area, a cozy family room with a gas fireplace overlooking the backyard, and a functional eat-in kitchen with an island and walkout to a private deck-perfect for relaxing or entertaining. The main floor also includes a convenient laundry room with inside access to the garage. Upstairs, the oversized primary bedroom comfortably fits aking-sized bed and features a walk-in closet and a renovated 5-piece ensuite with a new shower. The finished basement adds valuable living space, complete with a kitchen, bedroom, study, rec room, 3-piece bath, cold cellar, and wine fridge-ideal for extended family, guests, or a potential in-law suite. Additional highlights include a storage shed and parking for four vehicles in the driveway. Located within walking distance to schools, parks, the Gellert Community Centre, hiking trails, and shopping, this home offers the perfect blend of space, comfort, and convenience in a family-friendly neighborhood. (id:47351)
1001 - 4655 Glen Erin Drive
Mississauga, Ontario
All-Inclusive Luxury 1+1 in Erin Mills - Free Fibre Internet & Hot Water Included. Move-In Jan 1st. Price: $2,425/Month (Includes Hot Water/Heat/AC, Fibre Internet, Parking & Locker). Availability: January 1, 2026. Location: Heart of Downtown Erin Mills - Across from Erin Town Centre. Start your New Year with a bang in a gorgeous, stress-free luxury condo located in the vibrant heart of downtown Erin Mills! This inviting suite offers upscale living with fantastic monthly savings included. The Suite: Spacious Layout: 650 sq. ft. 1 Bedroom + Den. The den is perfectly sized for a home office, dining area, or guest space. Luxury Finishes: Soaring 10-ft ceilings make the space feel airy and grand. The kitchen features granite countertops and full-size stainless-steel appliances. Convenience: In-suite laundry and a layout designed for professionals and couples. Resort-Style Building Amenities: 24-Hour Security & Concierge and on-site property management offices Year-round indoor pool, steam rooms, and saunas. Fully equipped fitness club. Access to a private library, yoga/dance studio, BBQs and multiple party rooms. Prime Location: Located directly across from Erin Mills Town Centre, Walmart, and Credit Valley Hospital. You are minutes away from the 403, 401, QEW, and the Clarkson/ Erindale GO Stations. *For Additional Property Details Click The Brochure Icon Below* (id:47351)
1461 Upper Big Chute Road
Severn, Ontario
Top 5 Reasons You Will Love This Home: 1) Incredibly located ranch bungalow boasting a brick and stone exterior 2) Open concept main level layout hosting spacious principal rooms, three bedrooms, and a total of three bathrooms 3) Fully finished lower level complete with a walkout, a family room, two additional bedrooms, and a 3-piece bathroom 4) Attached garage and a double wide driveway offering a combined total of 10 parking spaces 5) Added benefit of great views and no surrounding neighbours, adding a sense of rural tranquility. 2,064 above grade sq.ft. plus a finished lower level. (id:47351)
29 Tucker Court
Aurora, Ontario
Welcome to 29 Tucker Court, a rare and refined 3-bedroom bungaloft nestled on a quiet cul-de-sac in Aurora's prestigious gated community of Wycliffe Gardens and adjacent to the prestigious Beacon Hall Golf & Country Club. Backing onto a tranquil protected ravine, this home offers a perfect blend of open-concept living, natural beauty, and an ideal layout for families, professionals, or downsizers seeking maintenance free living with main-floor convenience.The Main Floor Boasts 9ft Ceilings with pot lights throughout, Cathedral ceilings in the Living and Dining rooms and a stylish and modern open concept Kitchen. Access the deck and the gorgeous ravine lot through french doors leading off of the Breakfast Room. You'll love the convenience of the main floor Primary Bedroom, 5 piece bathroom and Main Floor laundry with access to the 2 car garage. This executive style home is tastefully decorated and features custom california blinds throughout. Make your way to the second floor to find two more generously sized bedrooms sharing a semi-ensuite bath, and a versatile open space ideal as a home office, media area, or guest retreat that overlooks the main floor. Enjoy maintenance free, executive style living in one of the most coveted communities in all of Aurora. Close to Top-rated schools St. Jerome CES, Rick Hansen PS, as well as distinguished private options! Walk to ravine trails, nature paths, and conservation lands! Minutes to Aurora GO Station, Hwy 404, and major commuter routes. With nearby shopping, this location offers it all! A rare opportunity to enjoy the tranquility of maintenance free ravine living just steps from some of Aurora's finest amenities. (id:47351)
Lower - 761 Rowena Street
Oshawa, Ontario
Newly renovated (2021) lower unit in a legal duplex in the thriving Lakeview neighbourhood. Professionally managed, easy access to Highway 401 and all amenities, this 1-bedroom, 1-bath home features a private entrance and open-concept kitchen with stainless steel appliances &Quartz Countertops. Pot lights & laminate floor in the main living space, as well as an extra storage room. Shared laundry near the unit, fenced-in backyard with/ patio, yard space, & garden shed. Tenant is responsible for 35% of utility bills and HWT rental. Tenant(s) must maintain tenant insurance. One parking spot in the private driveway is included in the rent. (id:47351)
2 - 5 Crang Avenue
Toronto, Ontario
Step into this spacious and beautifully updated 2-bedroom apartment, ready for you to move right in. Featuring oversized bedrooms with abundant natural light and a family-sized layout of over 900 sq. ft., this unit truly feels like home. Enjoy the convenience of on-site laundry and an unbeatable location close to parks, TTC routes, restaurants, cafes, boutique shops, galleries, and more. Don't miss this opportunity to live in a vibrant, well-connected neighborhood! (id:47351)
206 - 1000 Wellington Street W
Ottawa, Ontario
Discover the perfect blend of modern style and everyday functionality in this stunning 1-bedroom + den condo at The Eddy, a LEED Platinum-certified gem in vibrant Hintonburg. Boasting sleek design, premium upgrades, and a private balcony with captivating views of the neighbourhoods lively core, this home offers an unparalleled urban living experience. Inside, you'll find an open-concept kitchen and living area with quartz countertops, sleek cabinetry, and stainless-steel appliances. Soaring 9-foot exposed concrete ceilings, hardwood floors, and floor-to-ceiling windows bring in natural light, enhanced by professionally installed custom privacy shades and upgraded ceiling lighting throughout. The bedroom features a custom-built closet system with shelving and drawers, while the den provides flexibility for a home office, reading nook, or guest space. Additional upgrades include a Nest thermostat with smartphone control, extra electrical outlets, and designer lighting. This unit includes in-unit laundry, one underground parking spot, a storage locker, and even a private garden plot. Condo fees cover heating, cooling, and water offering convenience and peace of mind. Life at The Eddy also means access to a rooftop terrace with BBQs, lounge seating, and sweeping views of the Ottawa River and Gatineau Hills. Just steps from Bayview Station (LRT&buses), and surrounded by coffee shops, bakeries, restaurants, grocery stores, yoga studios, and boutique shops, you'll love everything Hintonburg living has to offer. Whether as your primary residence ora smart investment, this stylish and eco-friendly condo embodies the best of connected, urban living. (id:47351)
191 Cecil Street
Pembroke, Ontario
Family friendly neighbourhood steps to shopping, play park and restaurants. So many upgrades can be found in this fresh, modern, split-level bungalow. Modern light fixtures, trim, door hardware and flooring throughout the finished 2 levels. Bright, cheery kitchen has lots of cabinets, a modern stone sink, gas stove & new dishwasher (2024) and a separate dining area for holiday entertaining. The lower level has an extra family room for movie nights with a office area or playroom space. The primary bedroom is also tucked away here with a second bath with elegant new shower. Affordable utility costs with new (2024) electric heat pumps for heating and air conditioning plus all new baseboard heaters (2024) for easy climate control in each room for added comfort. All appliances included make this a great opportunity for the first time home buyer or someone looking to downsize. A quick commute to Garrison Petawawa. Partly fenced back yard with lots of storage options, paved driveway and large carport. 200 amp electrical panel. Bell Fibre Internet. Durable and modern vinyl floors are perfect for pets. (id:47351)
12 - 3399 Castle Rock Place
London South, Ontario
This thoughtfully designed three-bedroom, two-and-a-half-bathroom townhouse offers comfortable living in a well-established London neighbourhood. The primary bedroom features an ensuite, while large windows bring in ample natural light. Quality construction is evident throughout, with a spacious open-concept layout and a full basement offering additional storage or recreational potential. A private driveway and attached garage provide convenient parking. Located just a short stroll from major retailers and restaurants, everyday errands are a breeze. This home combines suburban tranquility with easy access to shopping, dining, and local amenities, making it a smart rental choice. (id:47351)
302 - 150 Colborne Street
Brantford, Ontario
Modern 2-BR, 1-BA loft-style condo in the heart of downtown Brantford at Harmony Square. Fully renovated with soaring ceilings, open layout, sleek kitchen w/ stainless steel appliances, and private balcony overlooking the square. Steps to Laurier, Conestoga, YMCA, cafes, restaurants & shops. On-site laundry & secure access. Nearby parking at Market Centre Parkade ($80/mo). (id:47351)
5 Front Street
London South, Ontario
This recently constructed four-story building boasts quality craftsmanship. Looking for a buyer able to seize this opportunity. Conveniently located on a bus route, it offers easy access to downtown via a quick bike ride or drive. Teranet Property description is Duplex property code 332. Property is being sold Power of Sale everything "as is, where is" and being sold without any representations or warranties. (id:47351)
34 Bramoak Crescent
Brampton, Ontario
LEGAL 2 BEDROOM BASEMENT!! Beautiful detached home in a very desirable neighbourhood featuring a spacious layout with separate family, living, and dining rooms, plus an eat-in kitchen. The second floor offers a family room and 3 spacious bedrooms with lots of natural light throughout. The finished 2-bedroom legal basement is perfect for extra income or extended family. With parking for up to 6 cars, this home is a must see!! Furnace and AC and hot water tank (2023), Freshly painted. (id:47351)
