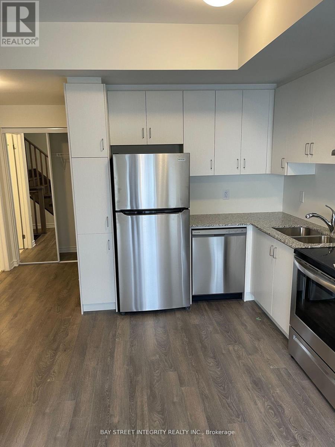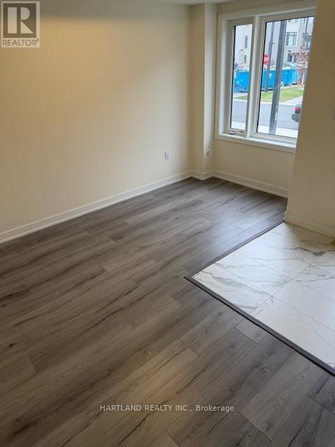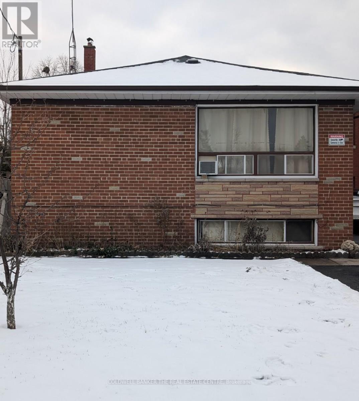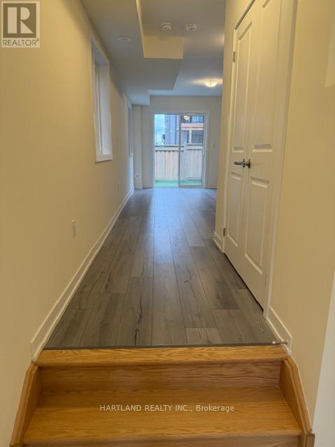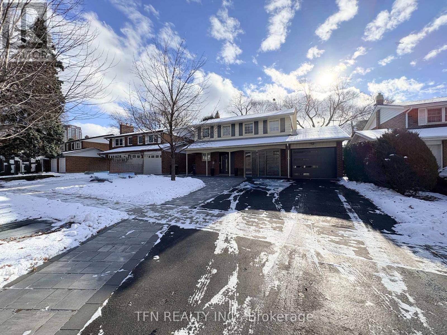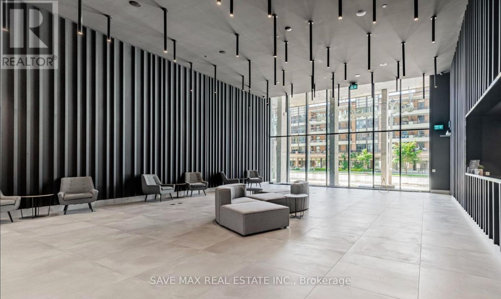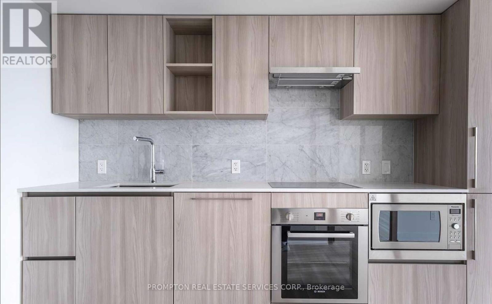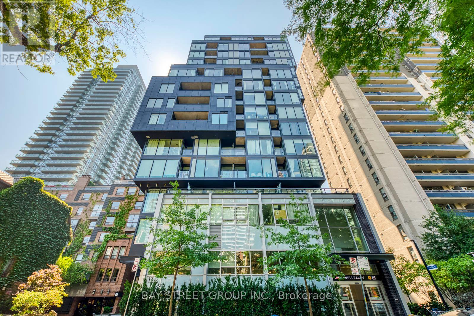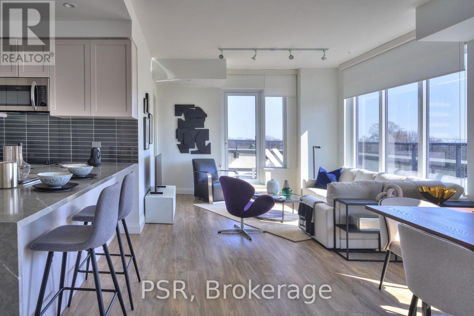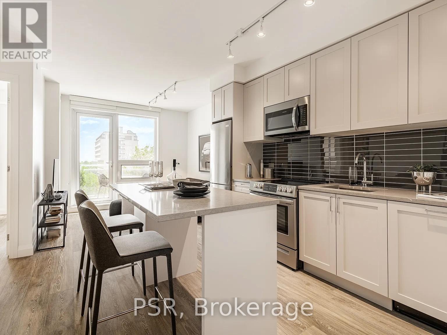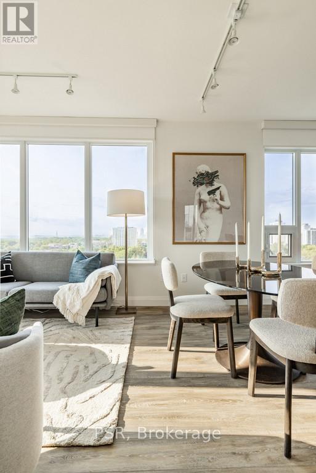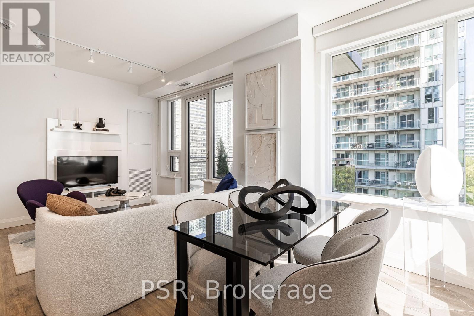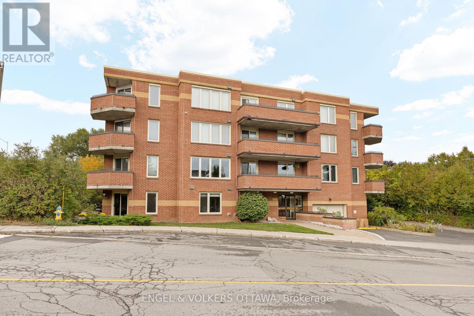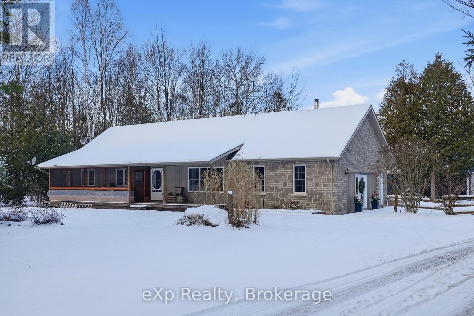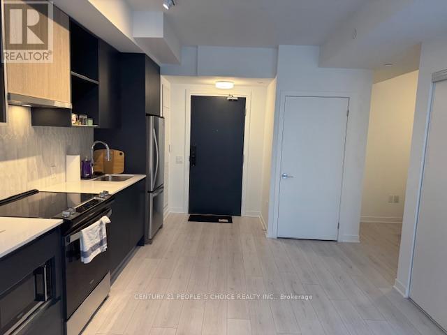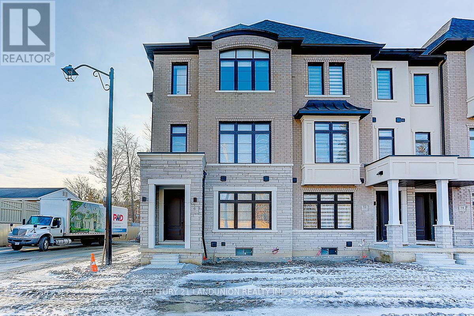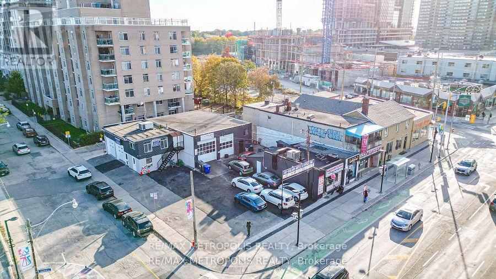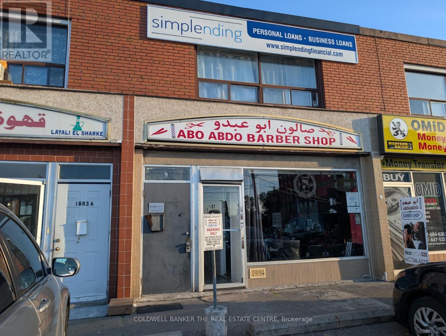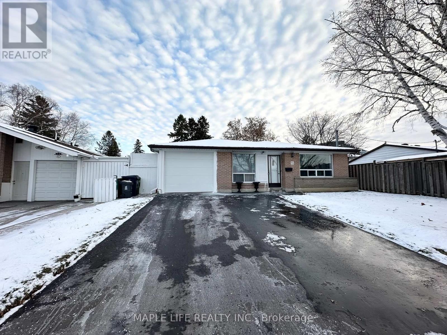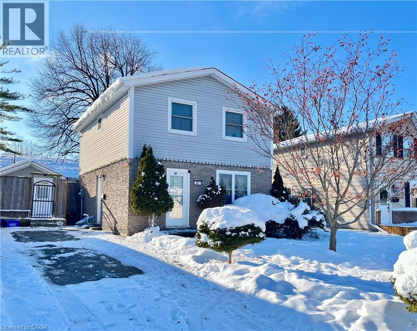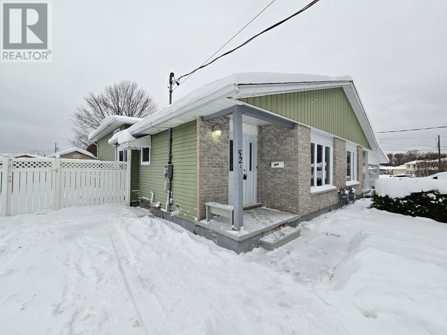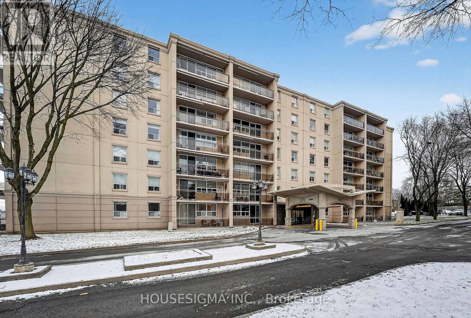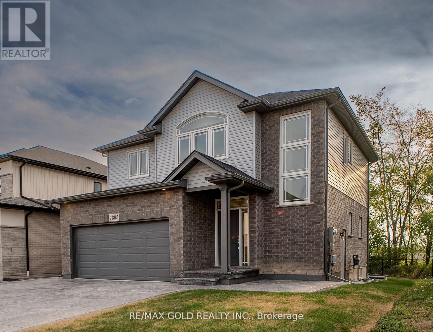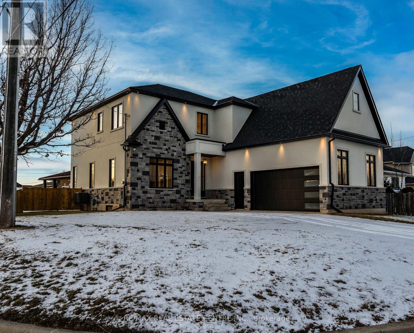541 - 2791 Eglinton Avenue E
Toronto, Ontario
2 Year Old, Mattamy Stacked Townhome .Luxurious 9" Ceiling Open-Concept Living & Dining Space, A Stunning 3-Bedroom, Two and half Washroom Town Home Is Located In Prime Location In Scarborough. W/O to Balcony. Steps to TTC, Close to the new Eglinton LRT and Kennedy Subway Station. Steps to Shopper Drug mart, No frills and all other amenities. Fridge, Stove, Dishwasher, Washer & Dryer, Microwave (id:47351)
1103 - 1695 Dersan Street
Pickering, Ontario
Welcome to Park District Towns by Icon Homes. This modern 3 bedroom condo town has bright interiors with 9' ceilings on main floor. Designer Kitchen with Stainless Steel Appliances with built in Microwave, Quartz counters in Kitchen, Main and Ensuite Bathrooms. Enjoy contemporary open-concept living and dining with a 2 PC powder on the 2nd floor. Upper Floor features three bedrooms, walk-in closet in the Primary with a 3PC Ensuite. Upgraded porcelain tiles in Washroom and Foyer. Laminate Floors throughout. Brand new never lived in just waiting for You !! Walking Distance to retail plaza with restaurants, shopping, banking etc.. Minutes to 401, 407, Pickering Go, Pickering Town Ctr and many trails, parks and golf. Presentation Centre Open Weekends 12-4 - This unit is also for Sale (id:47351)
Lower Level - 6 Ghent Court
Toronto, Ontario
Lower level basement studio apartment includes kitchen and bathroom. Easy access to transit and nearby amenities. Ideal for a tenant seeking affordable living in a quiet neighbourhood. (id:47351)
501 - 1695 Dersan Street
Pickering, Ontario
Welcome to Park District Towns by Icon Homes. This modern 3 bedroom condo town has bright interiors with 9' ceilings on main floor. Designer Kitchen with Stainless Steel Appliances with built in Microwave, Quartz counters in Kitchen. Enjoy contemporary open-concept living with a 2 PC powder on the main and lower floors. 2nd Floor features three bedrooms, walk-in closet in the Primary with a 3PC Ensuite with a double-sink, upgraded porcelain tiles, and window. Ceramic tiles in Washroom and Foyer. Laminate Floors throughout. Brand new never lived in just waiting for You !! Walking Distance to retail plaza with restaurants, shopping, banking etc.. Minutes to 401, 407, Pickering Go, Pickering Town Ctr and many trails, parks and golf. Presentation Centre Open Weekends 12-4 (id:47351)
Bsmt - 8 Ravencliff Crescent
Toronto, Ontario
Discover comfort and convenience in this modern, self-contained 2 Bedroom Basement Apartment, located in Toronto's highly sought-after Bridlewood community - an affluent, family-focused neighbourhood known for its quiet tree-lined streets, excellent schools and unmatched safety. Situated on a tranquil crescent surrounded by mature trees, this bright and spacious suite features a separate private side-entrance, vinyl flooring throughout and generously sized Bedrooms - each equipped with full closets and windows for natural light. The L-shaped Kitchen offers abundant cabinetry and prep space, while pot lights throughout create a warm, contemporary feel. Relax in the stylish 3-piece Bathroom, beautifully renovated with a rain-shower and massage water-jet system. Enjoy the convenience of your own separate laundry, making this a truly independent living space perfect for working professionals or a small family. Live in one of North Toronto's most coveted neighbourhoods: Steps to Top-Ranked Bridlewood Public School - ideal for young families; Short walk to Bridlewood Park with splashpad, tennis, playground, baseball and tobogganing hills; Minutes to Bridlewood Mall, Fairview Mall, IKEA, Shoppers Drug Mart, LCBO and major grocery stores; Easy access to Highways 401, 404/DVP and Don Mills Road; TTC bus routes nearby with direct connections to Subway, GO Transit and future Sheppard LRT corridor; Close to walking trails, golf courses and several beautiful parks; Surrounded by amazing restaurants, cafés and shopping options along Warden, Finch and Sheppard. Best of all, the Rent Includes All Utilities + High-Speed Internet + 1 designated Parking spot on driveway. Perfect for Working professionals, mature students, couples or small families seeking a quiet, safe and upscale neighbourhood to call home. Simply move in and enjoy! (id:47351)
203 - 500 Wilson Avenue
Toronto, Ontario
Introducing Nordic Condos in Clanton Park-a modern community offering innovative design, generous green space, and exceptional amenities. This bright and functional 2-bedroom + den, 2-washroom suite features a versatile layout ideal for families or professionals. Enjoy access to top-tier amenities including a 24/7 concierge, catering kitchens, fitness and yoga studio, Wi-Fi co-working space, outdoor lounges with BBQs, children's play areas, an outdoor exercise zone, and pet wash stations. Located steps from Wilson Subway Station and minutes to Hwy 401, Allen Rd, Yorkdale Mall, parks, shops, restaurants, and transit-delivering unmatched convenience and contemporary urban living (id:47351)
3016 - 17 Bathurst Street
Toronto, Ontario
Welcome To The Lakefront! Soaring Majestically Over The New 50,000 Sq. Loblaw's Flagship Supermarket. This Icon Is A Part Of The Vibrant Cityplace Community. Access To 23,000 Sq. Ft. Hotel Style Amenities. Steps To Transit, 8 Acre Park, School, Community Centre, Shopping, Restaurants, And More. (id:47351)
1601 - 17 Dundonald Street
Toronto, Ontario
Rogers High-Speed Ignite 1Gbps Unlimited Internet is included In Maintenance Fee, Boutique & Luxury Condo W/Direct Access To Wellesley Subway, no need to brave the cold winters! Beautiful 1 Bedroom + Study Area Unit 524Sq Ft + Balcony with South West Exposure. No Wasted Hallway Spaces, Floor To Ceilings Windows & Engineered Wood Floors Thruout W/ Upgraded Solar Roller Shades, Modern Kitchen W/Quartz Counters, Ceramic Back Splash, Integrated B/I Appliances. Mins To U Of T, Ryerson, Queens Park, College Park, Hospitals, Dundas Sq, Eaton Ctr, Restaurants, Shopping, Yorkville & Yonge&Bloor. One Locker Included. (id:47351)
402 - 71 Redpath Avenue
Toronto, Ontario
Experience signature luxury living in this expansive 1,400+ sq ft residence - the Opal is the crown jewel of The Whitney. With a sprawling interior, 3 bedrooms, 3 ensuite bathrooms plus a powder room, stunning south-facing terraces, and a designer kitchen built for entertaining, the Opal delivers a level of comfort, scale, and refinement rarely seen in rental living. Welcome to The Whitney on Redpath, where boutique rental living meets elevated design. Set on a quiet, tree-lined street moments from Yonge & Eglinton, the building welcomes you with striking public art and a hotel-inspired lobby staffed by a 24-hour concierge. Amenities include a rooftop pool, expansive terrace with BBQs, indoor lounges and co-working spaces, a state of the art fitness centre, games room, theatre, private dining/conference room, and a guest suite with its own patio. Parking and lockers available at additional cost. Pet-friendly, with 24-hour onsite superintendent. Steps to transit, dining, shopping, and entertainment, The Whitney delivers best in class brand new rental living in Midtown. (id:47351)
903 - 71 Redpath Avenue
Toronto, Ontario
Discover a streamlined, contemporary 1-bedroom layout in the Azure suite - designed for refined living without compromising style. With 9-ft ceilings, sleek appliances, large walk-in closet, custom cabinetry, and well-planned storage, the suite delivers comfort, function, and a polished Midtown aesthetic. Welcome to The Whitney on Redpath, where boutique rental living meets elevated design. Set on a quiet, tree-lined street moments from Yonge & Eglinton, the building welcomes you with striking public art and a hotel-inspired lobby staffed by a 24-hour concierge. Amenities include a rooftop pool, expansive terrace with BBQs, indoor lounges and co-working spaces, a state of the art fitness centre, games room, theatre, private dining/conference room, and a guest suite with its own patio. Parking and lockers available at additional cost. Pet-friendly, with 24-houronsite superintendent. Steps to transit, dining, shopping, and entertainment, The Whitney delivers best in class brand new rental living in Midtown. (id:47351)
1206 - 71 Redpath Avenue
Toronto, Ontario
Enjoy the comfort of a generously scaled corner residence in the Bronze, designed for those who appreciate natural light and well-planned living. This 2-bedroom suite offers a breathtaking skyline view, an airy main living area, and elevated finishes including premium appliances, custom cabinetry, and tailored storage solutions. Welcome to The Whitney on Redpath, where boutique rental living meets elevated design. Set on a quiet, tree-lined street moments from Yonge & Eglinton, the building welcomes you with striking public art and a hotel-inspired lobby staffed by a 24-hour concierge. Amenities include a rooftop pool, expansive terrace with BBQs, indoor lounges and co-working spaces, a state of the art fitness centre, games room, theatre, private dining/conference room, and a guest suite with its own patio. Parking and lockers available at additional cost. Pet-friendly, with24-hour onsite superintendent. Steps to transit, dining, shopping, and entertainment, The Whitney delivers best in class brand new rental living in Midtown. (id:47351)
1302 - 71 Redpath Avenue
Toronto, Ontario
Enjoy the comfort of a meticulously planned corner residence designed, the Cerise, for those who appreciate natural light and luxury living. This split 2-bedroom suite features a wrap-around balcony, an airy main living area, 2 full bathrooms, and elevated finishes including premium appliances, custom cabinetry, and tailored storage solutions. Welcome to The Whitney on Redpath, where boutique rental living meets elevated design. Set on a quiet, tree-lined street moments from Yonge & Eglinton, the building welcomes you with striking public art and a hotel-inspired lobby staffed by a 24-hour concierge. Amenities include a rooftop pool, expansive terrace with BBQs, indoor lounges and co-working spaces, a state of the art fitness centre, games room, theatre, private dining/conference room, and a guest suite with its own patio. Parking and lockers available at additional cost. Pet-friendly, with 24-hour onsite superintendent. Steps to transit, dining, shopping, and entertainment, The Whitney delivers best in class brand new rental living in Midtown. (id:47351)
101 - 800 Mckellar Avenue
Ottawa, Ontario
This walkout 2-bedroom, 1-bathroom unit offers nearly 1,000 sq. ft. of bright, comfortable living space with a bungalow-like feel - perfect for dog owners or anyone seeking convenient, low-maintenance living. Ideally located, you'll be within walking distance of Carlingwood Mall (Loblaws, Canadian Tire), Fairlawn Plaza (Shoppers Drug Mart, Pet Valu, LCBO), gyms (Altea, Anytime Fitness), parks, excellent schools, and the shops and restaurants of Westboro. Easy access to Highway 417, multiple transit lines, and the upcoming Sherbourne LRT station. Inside, a spacious foyer opens to an airy, open-concept living and dining area filled with natural light from south-facing windows. A moveable electric fireplace adds warmth and charm, while patio doors extend your living space to a private outdoor retreat surrounded by greenery. The kitchen offers ample cabinetry with room for a small table or hutch for added storage. The primary bedroom includes a generous walk-in closet and blackout curtains, while the second bedroom is perfect as a home office, guest room, or child's bedroom. The large bathroom features double sinks, a shower/tub combo, and a linen closet for extra storage. Custom window treatments installed throughout (2022). Additional highlights include in-suite laundry, underground parking, and a storage locker. Don't miss this fantastic opportunity to own a spacious walkout unit in one of Ottawas most sought-after and evolving communities! (id:47351)
401309 Grey Road 17 Road
Georgian Bluffs, Ontario
Charming 3-Bedroom, 2-Bathroom Bungalow on 1.5 Acres - Just 5 Minutes from Wiarton, this beautifully maintained bungalow offers the perfect blend of privacy, comfort, and modern upgrades. Nestled on 1.5 acres, this home provides peaceful country living while still being only minutes from all the amenities of Wiarton. Inside, you'll find a bright, open-concept layout with large windows that fill the home with natural light. The spacious family room-renovated in 2021-features in-floor heating, creating a warm and inviting space for gatherings. The main-floor living design adds convenience, while the generous mudroom provides ample space for coats, boots, and everyday storage. A new heat pump system ensures efficient year-round comfort. Outside, the property continues to impress. The oversized backyard is ideal for campfires, entertaining, and enjoying the outdoors. A large 40' x 30' detached garage offers exceptional storage or workshop potential. The 16' x 16' bunkie provides extra space and flexibility-perfect for a home office, yoga studio, or guest accommodation. If you're seeking privacy, modern comforts, and a move-in-ready home close to town, this property is a must-see. (id:47351)
425 - 395 Dundas Street W
Oakville, Ontario
Location ! Location ! Location!! Brand new One bedroom plus Den unit in the very high demanding area of Oakville, High End Finishes, Open Concept Kitchen with built in appliances, quartz counter top, Walking distance to community center, Sixteen miles sports complex, Unit comes with one parking and one locker, Building has exceptional amenities including a 24-hour concierge, state-of-the-art fitness canter, rooftop terrace with BBQs, party lounge, and games room. Conveniently located close to grocery stores, schools, hospital, easy access to Highways 403, 407, and the QEW. (id:47351)
6 De La Roche Drive
Vaughan, Ontario
Welcome To A 2 years new beautiful 3-Storey Freehold Townhome Offering 1,800 Sq. Ft Of Functional Living Space In The Heart Of Woodbridge. The Lower Level Features Direct Access From Major Mackenzie Dr W, Interior Access To The 2-Car Garage, A Spacious Recreation Room - Perfect For A Home Office, Gym, Or Lounge - And A Convenient Powder Room. The Main Level Offers A Bright Open-Concept Layout With A Spacious Dining Area, An Additional Powder Room, An Upgraded Kitchen With Stainless Steel Appliances, Gas stove, French Door Fridge. An Oversized Breakfast Bar, And A Seamless Flow Into The Great Room - Plus A Walk-Out To A Private Balcony Ideal For Morning Coffee Or Evening BBQs. Upstairs You'll Find Three Bedrooms And Two Full Bathrooms Including A Primary Suite With A Walk-In Closet And 3-Piece Ensuite With A Glass Shower. one of the bed room has a jubilee balcony, all 3 rooms have large windows and closet and all with beautiful views. Basement is partially finished with tile floor and the laundry room is well installed. Located In The Sought-After "Archetto Woodbridge Towns" Community And Just Minutes From Hwy400/407/427, Cortellucci Vaughan Hospital, Vaughan Mills, Canada's Wonderland, Transit, Top-Rated Schools, Shops, Parks, Restaurants & More. The Perfect Blend Of Comfort, Style, And Convenience! (id:47351)
2793 Danforth Avenue
Toronto, Ontario
Prime opportunity to lease the entire property, featuring a well-maintained 1,057 sq. ft. commercial building situated on a 2,392.5 sq. ft. lot. This versatile site is ideal for automotive-related businesses, including auto mechanics and used vehicle dealerships. The main level operates as a fully functional mechanic shop equipped with hoist, making it a turnkey solution for automotive service operations. The second floor includes a rented office space, perfectly suited for a used car dealership or other administrative use. The spacious lot can comfortably accommodate multiple vehicles, adding valuable utility for sales, customer parking, or inventory storage. Strategically positioned at the high-traffic intersection of Danforth Avenue & Trent Avenue, this corner property provides outstanding exposure to both pedestrian and vehicle traffic-an ideal setting for business visibility and growth. This location has proudly operated as a reputable auto-electric mechanic shop for over 31 years, earning the trust of the surrounding community and establishing a strong local presence. Located in the heart of the Danforth, the area boasts a diverse mix of retail, service, and professional businesses, ensuring consistent foot traffic and a broad customer base. Whether you intend to continue its long-standing automotive legacy or repurpose the space for another compatible commercial use, this entire property offers exceptional potential, flexibility, and accessibility in one of Toronto's most desirable commercial corridors. (id:47351)
Upper Floor - 1881 Lawrence Avenue E
Toronto, Ontario
Bright upper second floor unit at 1881 Lawrence Ave E with a kitchen, bathroom, and one parking spot. Clean, private space in a convenient location close to TTC and amenities. Perfect for a single professional or couple. (id:47351)
Bsmt - 15 Nymark Avenue
Toronto, Ontario
2 Bedroom Basement unit for Lease! Separate Entrance, Private Laundry and Kitchen! Enjoy an incredible location near Leslie and Sheppard, just minutes away from Seneca College and Leslie Subway Station. Essential amenities, including a Shoppers Drug Mart, are directly across the street. Commuters will love the quick access to Highways 401, 404, and the DVP. All necessities: TTC, the subway, and a hospital, are within walking distance. (id:47351)
46 Barwood Crescent
Kitchener, Ontario
Imagine coming home to your quaint and updated retreat right in the heart of the city, less than a minute from the highway and in a coveted pocket known for its shopping and restaurants. Tucked along a quiet, family-friendly crescent and backing directly onto McLennan Park, this 3-bedroom, 2-bathroom home offers comfort, charm, and a wonderful place to call home. Inside the house, you will appreciate the attention to detail contributing to its refined character. Classic crown mouldings and elegant wainscoting with oak stairs and handrails set a timeless tone. Upstairs, you will find 3 large bedrooms and a fully updated main bathroom. The updated kitchen with stainless steel appliances and a ceramic backsplash offers a functional space for cooking. The bright living and dining room features hardwood floors and garden doors opening up to the spacious yard. The basement has a second full bathroom, a laundry room, an office, and a large, rec room with newer wide plank floors. Once you step outside to the private, fully fenced yard, you will find a space designed for connection and entertaining. This space offers several sitting areas, a brick fireplace, and a gazebo. Mature trees offer a natural backdrop for year-round enjoyment. With two sheds, the one off the deck with hydro, and plenty of room to play or garden, it’s a truly versatile space. There have been many upgrades to this property, including the new roof (2019), updated siding, vinyl windows, doors, and the electrical panel, creating a truly move-in-ready living experience. (id:47351)
52a London Cres
Elliot Lake, Ontario
Beautifully renovated semi-detached 4-level backsplit featuring new flooring throughout. A brand new kitchen with butcher-block counters, and gorgeous oversized windows that flood the home with natural light. Enjoy a convenient walk-out from the kitchen, updated bathrooms on both levels, and a separate side entrance offering great potential for in-laws or income setup. Move in ready with modern finishes and smart use of space. (id:47351)
605 - 6390 Huggins Street
Niagara Falls, Ontario
This stylish condo in the sought-after Stamford Place complex offers 2 spacious bedrooms, including a primary suite with a large walk-in closet, and an updated bathroom for modern comfort. The open living space is enhanced by rich cherrywood hardwood flooring and two air conditioning units, ensuring both elegance and convenience. With desirable west exposure, you'll enjoy stunning sunsets and tranquil tree views right from your windows. Perfectly located close to all amenities and with easy access to the QEW, this home combines lifestyle and practicality. Residents also benefit from excellent building amenities, including a fitness centre and a party room. The monthly condo fee includes water, heating, 1 parking, 1 locker, building insurance, and common elements, making this an exceptional value in a prime location. (id:47351)
7395 Sherrilee Crescent
Niagara Falls, Ontario
Welcome to this meticulously maintained, newer home nestled in a prestigious neighborhood known for its custom-built residences by reputable builders. This well-constructed property offers exceptional craftsmanship and thoughtful design throughout. A spacious, light-filled living room that provides a warm and inviting atmosphere, perfect for entertaining or relaxing with family. Enjoy added privacy with no direct neighbors at the back, creating a peaceful and serene setting. Upstairs, you'll find four generously sized bedrooms and two full bathrooms, offering ample space and comfort for a growing family. The home also features a convenient side entrance to the basement-ideal for future development or in-law potential. Additional highlights include a newly installed stamped concrete driveway, a double car garage, a well-kept exterior that enhances curb appeal closer to highly rated schools, shopping and highways. Don't miss the opportunity to own this exceptional home in a highly desirable location! (id:47351)
1 West Avenue
Hamilton, Ontario
Luxurious Modern Home for Lease Welcome to a stunning newly built detached two-story home, located in a desirable neighborhood on a spacious lot where modern elegance meets comfort in every detail. This exquisite residence offers a sleek, modern kitchen equipped with top-of-the-line smart appliances, cabinets featuring convenient drawers, and a walk-in pantry, perfect for any culinary enthusiast. Entertain with ease in the spacious open-concept living room, boasting a sophisticated coffered ceiling, an electric fireplace, and abundant natural light that pours in, creating a warm and inviting atmosphere for gatherings and relaxation. The main floor features soaring 10ft ceilings and includes a private office with elegant 8ft doors, ideal for work, study, or quiet retreat, plus a convenient laundry room. The second floor offers a comfortable 9ft ceiling height throughout, enhancing the sense of space. Upstairs, retreat to the tranquility of a large primary bedroom boasting a walk-in closet and a luxurious 5-piece ensuite bathroom. Accommodation is ample with a second bedroom featuring its own 3-piece bathroom and two additional bedrooms sharing a 5-piece bathroom. Adding versatility, the finished basement boasts a 9ft ceiling and a handy 2-piece bath. Step outside to the meticulously landscaped outdoor space, complete with lush grass and a covered patio featuring a BBQ gas hookup. Additional upscale features include oak stairs with iron spindles, upgraded lighting, a wired security system, hard-wired Wi-Fi access points on each level, and rough-in for a central vacuum system, all adding to the overall allure and functionality. This beautiful home is minutes to the QEW, groceries, schools, and the future Go Station. (id:47351)
