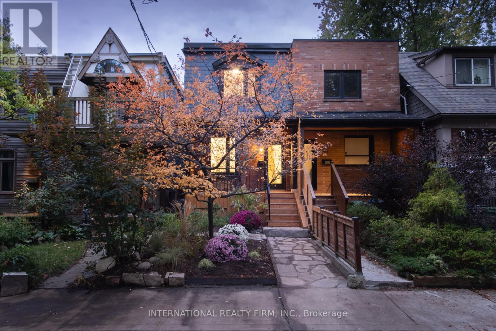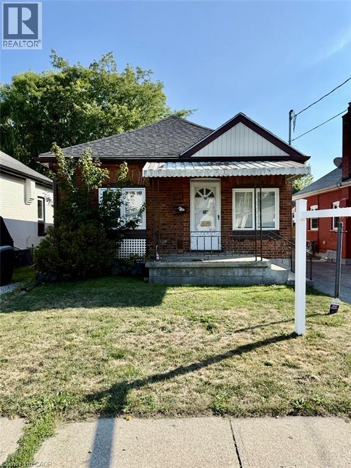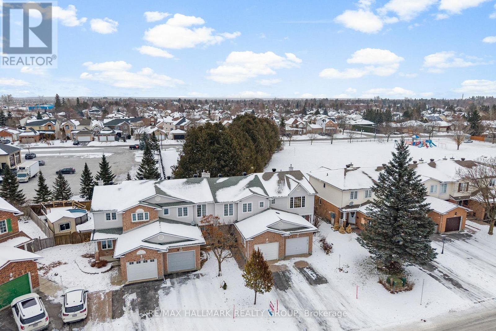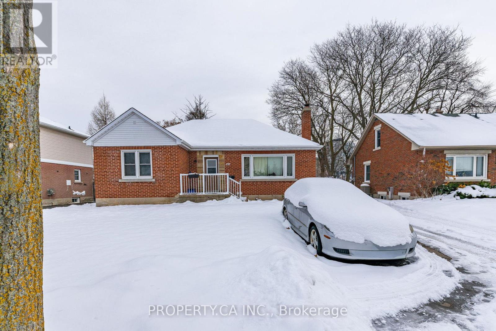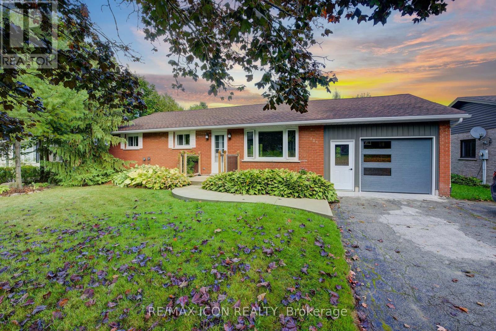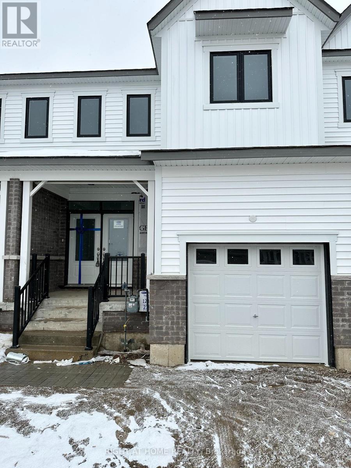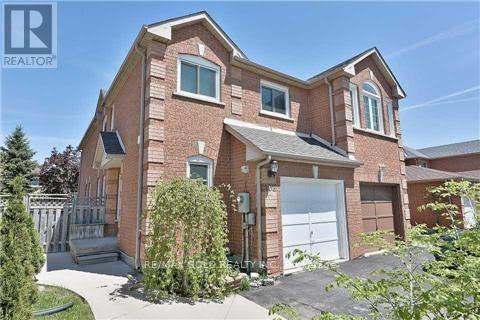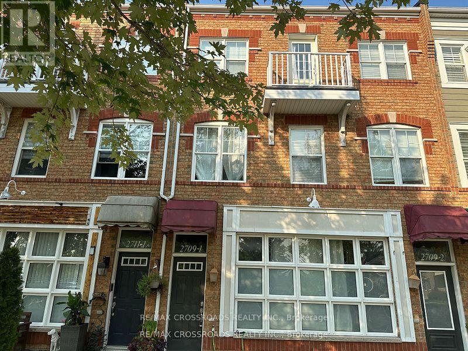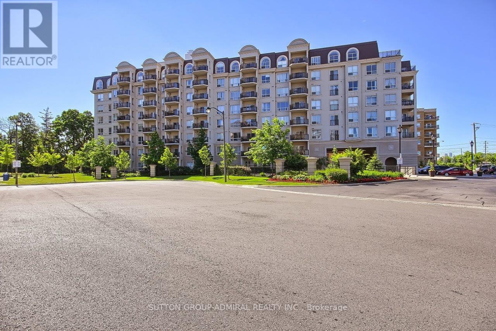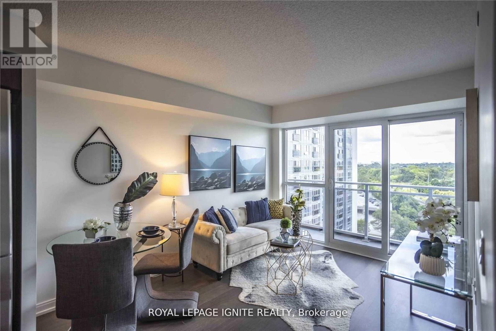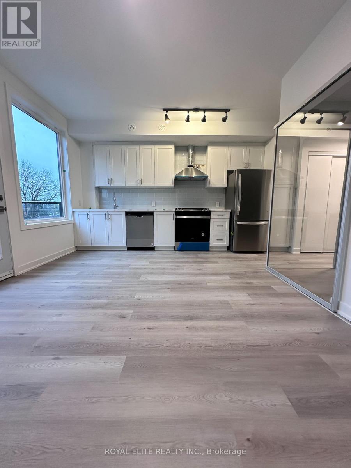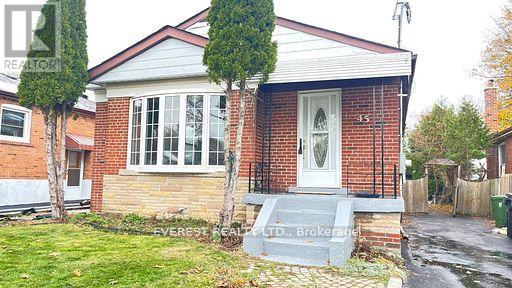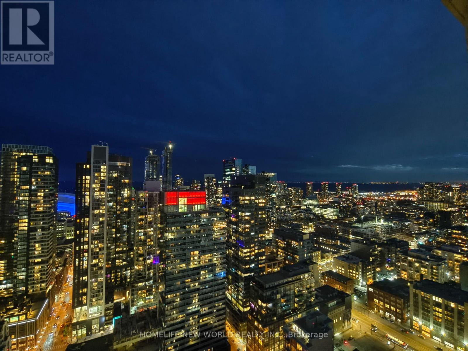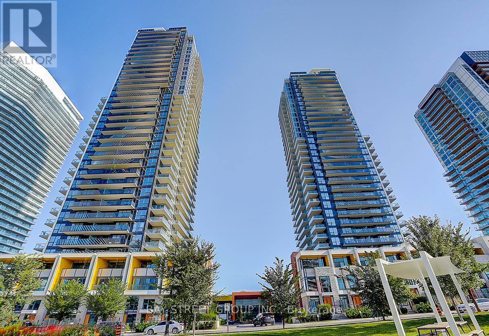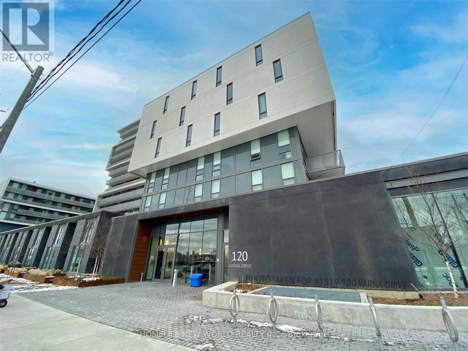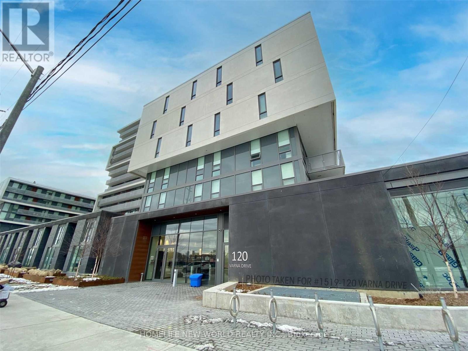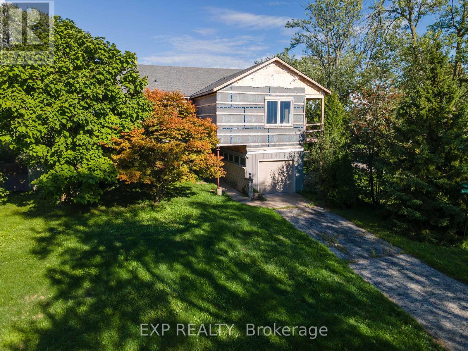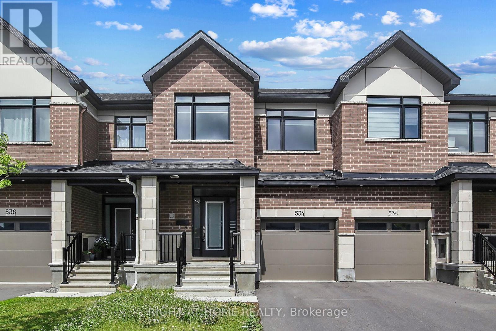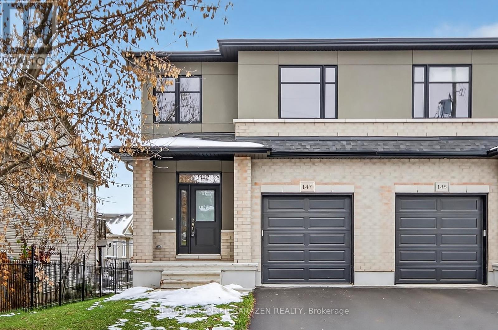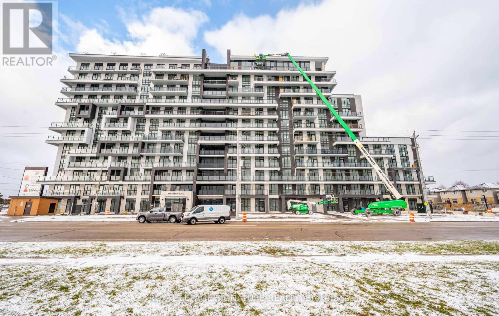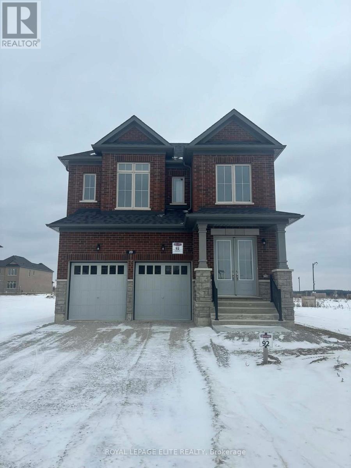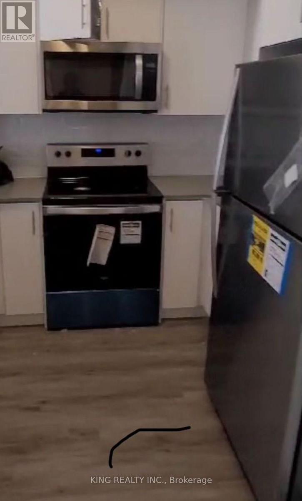46 Morse Street
Toronto, Ontario
Modern Victorian luxury meets thoughtful design at 46 Morse Street, a fully rebuilt 4-bedroom, 4.5-bath home on one of South Riverdale's most desirable tree-lined one-way streets, featuring open-concept living, dining, and kitchen spaces ideal for modern living and entertaining. This rare offering also includes a detached finished garage with a zoning certificate and architectural drawings for a 1,000 sq. ft. laneway home. Rebuilt top-to-bottom with full permits and engineering, the custom walnut kitchen showcases an 8-ft quartz waterfall island, brand-new appliances, wide-plank red oak floors, and recessed LED lighting. Luxurious stone-finished bathrooms with custom cabinetry elevate every level. Enjoy seamless indoor-outdoor flow with a main-floor walkout to a private deck and landscaped yard, a third-floor terrace with treetop views, and a charming covered front porch. The finished basement offers flexible space for a recreation room, guest suite, or potential separate apartment. All new mechanicals include a high-efficiency heat pump with gas furnace backup, on-demand hot water, upgraded 200-amp service, new windows and doors, plus a professionally waterproofed basement with weeping tile and sump pump. Perfectly located between downtown Toronto and the beach, steps to top-rated schools, parks, cafés, shops, and transit, this home blends modern luxury with historic charm. (id:47351)
311 Marlborough Street
Brantford, Ontario
READY TO MOVE IN - Welcome to your new home at 311 Marlborough Street in Brantford! This stunning, newly renovated bungalow is now available for lease. Perfect for a growing family, this home offers a blend of modern comfort and classic charm. This bright and spacious residence features a dedicated dining room and a separate family room with fireplace, providing ample space for both casual living and formal meals. The layout includes a total of 3 bedrooms: 1 large primary bedroom, 1 second bedroom on the main floor, and an additional bedroom in the finished basement. Recent renovations have transformed the space, adding modern touches like sleek pot lights and a fresh feel with fresh paint throughout. The home also includes a full kitchen and a 4-piece washroom. With major updates already completed, including a new roof (2018) and a new furnace (2017), this move-in-ready space is conveniently located just minutes from Highway 403, transit, and all of Brantford's amenities. (id:47351)
139 Whalings Circle
Ottawa, Ontario
Are you looking for a spacious townhome with no Rear Neighbours in the heart of Stittsville situated on a sought after family friendly street ? Look no further than this beautifully appointed 3 bedroom 2.5 bath home backing directly onto West Ridge Park . Private backyard with easy access to the park & green space . Close to all amenities , trails , great schools & parks . Harwood flooring & ceramic tile on the main level with a separate dining room & eat in kitchen . Updated kitchen features a breakfast bar , modern backsplash , granite countertops , stainless steel refrigerator & dishwasher & plenty of cabinetry for storage . Easy access to your fully fenced backyard - perfect for entertaining ! Bright, open concept living /dining room with a half wall in the entrance . Second level features a large primary bedroom with double doors , an updated 4 pc ensuite & generously sized walk in closet . Another full 4 pc bath & 2 large secondary bedrooms . This home is perfect for a growing family ! Bright lower level is fully finished & makes a perfect space for an office , gym , recreation or games room . Don't miss out on this turnkey home in this prime location . Some pictures have been virtually enhanced . (id:47351)
49 Arlington Boulevard
Kitchener, Ontario
Discover this beautifully constructed 2-bedroom legal basement apartment in one of Kitchener's most convenient and family-friendly neighbourhoods. This bright and spacious unit offers a separate entrance, modern finishes, and a comfortable layout perfect for everyday living. Enjoy a large combined kitchen and dining area with stainless steel appliances, generously sized bedrooms with closets, and plenty of natural light throughout.Take advantage of 2 included parking spots and easy access to a huge backyard-ideal for relaxing outdoors or enjoying BBQ season. Located within walking distance to public transit, shopping, restaurants, and minutes to Hwy 7 & 8, Downtown Kitchener, and Fairway Mall. A fantastic opportunity for tenants seeking space, convenience, and comfort in a prime Kitchener location. (id:47351)
721 Waterloo Street
Wellington North, Ontario
Discover comfort, charm, and potential at 721 Waterloo Street in Mount Forest. This inviting bungalow sits on a quiet, tree-lined street and features 3 bedrooms, 1 bathroom, and a bright, airy layout filled with natural light. Enjoy recent updates such as a beautifully renovated bathroom and modern laminate flooring, with plenty of room left to add your own personal style. The walk-out basement offers a fantastic opportunity-create a cozy family room, home office, or additional living space to suit your needs. Outside, a generous yard with freshly hydro-seeded lawn provides the perfect setting for relaxing, gardening, or hosting friends on the weekend. Move-in ready with room to grow, this charming home is full of potential and ready for you to make it your own. (id:47351)
56 Forestwalk Street
Kitchener, Ontario
This Gorgeous 3 Bedroom Townhouse is Located within A Family - Oriented Neighbourhood. Great and Functional layout, well maintained and in a convenient location; close to amenitiews. Large Living Area With Open Concept Kitchen Equipped With Stainless Steel Appliances, Island, Granite Countertops & Tile Backsplash. Dining Room Is Flooded With Natural Light And A Walk Out To The Backyard. Convenient Second Floor Laundry With 3 Bright And Spacious Bedrooms. Primary Bedroom With Walk-In Closet And Ensuite Washroom. Vinyl Plank Flooring Through Out Main And Second Floors. No Rear Neighbours. (id:47351)
102 Lent Crescent
Brampton, Ontario
Beautiful 3-Bedroom, 3-Bath End-Unit Townhome featuring quality construction and modernstylish kitchen with stainless steel appliances. The primary bedroom offers a private en-families, this well-maintained home is close to all major amenities, shopping, schools, andsuite, while the 2nd and 3rd bedrooms share a convenient semi-ensuite. Perfect for workingfinishes. Enjoy a bright, open layout with easy-care laminate flooring throughout and a transit. (id:47351)
1 - 2709 Bur Oak Avenue
Markham, Ontario
Spacious 3 Bedrooms Townhome In Cornell. Approx 1650 Sq. Ft. Living Rm W/O To Private Deck. Kit With Breakfast Bar & Stainless Steel Appliances. Primary bedroom on 3Rd Fl With Large W/I Closet & 4 pc Ensuite. 2 Parking Spaces (1 Garage & 1 Driveway). Walking Distances To Parks, Library, Community Centre, PublicTransit, Hospital & Shops. (id:47351)
206 - 1 Maison Parc Court
Vaughan, Ontario
Welcome to 1 Maison Parc Court, Suite 206 In The Elegant Chateau Ridge Complex. Rarely offered unit in one of Thornhill's most desirable and well-managed residences. Nestled in a quiet, private enclave, this bright and spacious suite offers an ideal blend of comfort, convenience, and resort-style living. Featuring a thoughtfully designed layout with generous principal rooms, large windows, and abundant natural light, this unit is perfect for both relaxed everyday living and elegant entertaining. The open living and dining area flows seamlessly, offering a warm and inviting atmosphere. The primary bedroom is spacious with ample closet space and a serene setting overlooking the lush surroundings. Approx. 800 Sqft. One Of A Kind Bed + Den. Split Design. Den Big Enough To Be Used As A Second Bedroom. Enjoy the convenience of an ensuite laundry, excellent building amenities, and beautifully landscaped grounds. The building offers 24-hour gatehouse security, indoor pool, a fitness centre, sauna, party room, and visitor parking. Located minutes from transit, shopping, restaurants, parks, and community centres, and just a short drive to major highways, this is an exceptional opportunity to live in a highly sought-after Thornhill location. (id:47351)
1007 - 255 Village Green Square
Toronto, Ontario
This Unit Boasts 1 Bedroom And 1 Bathroom With Northwest Views. Neatly Designed Kitchen W/Granite Counter Tops, S/S Appliances, Ceramic Tile Back Splash And A Dining Space. Full Ensuite Laundry Washer & Dryer. The building features two party rooms, a gym with an exercise roof, a third-floor rooftop terrace with BBQs, a yoga room, and a billiards room, along with visitor parking for added convenience. There is also a daycare within the building, plus a park and TTC right at your doorstep. Situated in an excellent Kennedy Rd-401--Sheppard Ave location, you' 11 be within walking distance to Walmart, Kennedy Commons Shops, Metro, Highland Farms, and No Frills, with just one bus ride to Kennedy Subway Station. With 24-hour security and outstanding amenities, this is a unit you won' t want to miss it. (id:47351)
4 - 1475 O'connor Drive
Toronto, Ontario
Available Feb 1st, 2026 Welcome to this stunning one year old townhouse in Central East York, just minutes from the Danforth and Downtown. This beautifully designed 3-bedroom, 2.5-bathroom home is southeast-facing, offering plenty of natural light. The main floor boasts 9-foot ceilings, upgraded flooring, and a modern kitchen and bathrooms, perfect for comfortable living. With 1,350 sq. ft. of living space, a private patio with gas BBQ connection, and 1 parking spot included, this home has everything you need. You are conveniently located close to schools, shopping, transit (including the new Crosstown LRT line), and all essential amenities. Plus, there's a bus stop right at your door with direct routes to two subway stations. Building amenities include a gym, party room, and a car wash station. (id:47351)
45 Kilgreggan Crescent
Toronto, Ontario
Highly Demanded Location! 3 Bedroom, detached bungalow In quiet neighbourhood. Additional cozy sunroom with sly lights and new laminated flooring +Walk-Out To Private Garden! Professionally renovated house .Fully upgraded kitchen with open concept kitchen with an additional island for breakfast place. Freshley painted main floor throughout, new laminated flooring. Finished and beautiful Front Landscaping,! Stunning Spacious Front Foyer with new tyle. Property is very Close to School, Ttc, Shopping, Hospital.and much more. (id:47351)
4208 - 108 Peter Street
Toronto, Ontario
Rarely offered in the Peter and Adelaide Condos, this bright 1-bedroom + den unit features two full bathrooms, a spacious south-facing balcony with stunning city skyline views, and modern upgrades including a kitchen with quartz countertops, built-in cooktop, oven, and fridge, a barn door for the den can be private office (easily convertible to a temporary second bedroom), and zebra roller blindsall bathed in natural light. Enjoy luxury amenities like a rooftop pool, sauna, fitness center, private dining room, and outdoor BBQ area, while living steps from the CN Tower, Rogers Centre, and TIFF in the heart of the Entertainment District, with a brand-new supermarket fresh opened on the second floor for added convenience, perfect for those who want walkability and urban living at its finest! Some pictures are virtually staged. (id:47351)
707 - 85 Mcmahon Drive
Toronto, Ontario
Luxurious Condominium Building In North York by Concord Seasons in Concord Park Place Community . Bright And Spacious1 Bedroom Plus 1 Den, 530 sf Interior with 120 sf Large Balcony Per Builder's Floor Plan, includes One Parking And One Locker. Den Could Be Used As Second Bedroom. Facing West. Unit Features 9' Ceiling, Floor To Ceiling Windows, Laminate Floor Throughout, Premium Built In Miele Appliances, Roller Blinds, Quartz Countertop, Designer Cabinetry And More. The Building Amenities, including Yoga, Indoor Swimming Pool, BBQ, Gym, 24 Hrs Concierge, Touchless Car Wash and Amazing Mega Club Amenities. 3.9 Acres Central Park. Walk To New Community Centre, Subway Station, TTC, Park, Ikea, Canadian Tire, Mall, Restaurant. Close To Hwy 401 and Go Station. (id:47351)
524 - 120 Varna Drive
Toronto, Ontario
Furnished Bright One Bedroom Concept Unit with both elegance and functionality, offer natural light illuminating the seamless living space. Step To Yorkdale Mall and Subway with easy access to multiple public transit options (GO/TTC) and highways (401 & Allen Rd), allowing you to explore the GTA effortlessly. Relax or enjoy a family size balcony for outdoor enjoyment. (id:47351)
524 - 120 Varna Drive
Toronto, Ontario
Unobstructive Bright One Bedroom Concept Unit with both elegance and functionality, offer natural light illuminating the seamless living space. Step To Yorkdale Mall and Subway with easy access to multiple public transit options (GO/TTC) and highways (401 & Allen Rd), allowing you to explore the GTA effortlessly. Relax or enjoy a family size balcony for outdoor enjoyment. (id:47351)
6 Rosemount Drive
Welland, Ontario
Looking for a unique opportunity to finish a dream home in one of Wellands most desirable neighbourhoods? This over 4,000 sq ft, 2-story home (approx. 1,800 sq ft finished on the main floor + 2,400+ sq ft unfinished upper level) sits on a large corner lot with potential for severance (process already started), or enjoy the full property as is. Just steps from Chippawa Park, schools, shopping, the 406, and the Welland Canals outdoor lifestyle, the home offers loads of potential. The main floor features a spacious living room with stone floors, elegant wall details, a large kitchen with a pass-through to the dining area, plus 3 bedrooms and a 5-piece bath. A sun-filled family/dining room with wall-to-wall windows and built-in cabinets adds a special touch. The finished basement includes an in-law suite with kitchen, large rec-room, bedroom, 3-piece bath, and den. Upstairs is ready for your vision framed with plumbing, ductwork, and large windows already in place. Plans include 3 bedrooms (primary with ensuite and walk-in), a Jack & Jill bath, guest powder room, and space for a living area or kitchen. Two balconies offer outdoor potential. Finish the build or explore development options the choice is yours! Buyers to conduct his own investigations and satisfy himself as to any easements/rights of way which may affect the property. Property is being sold "as is" and seller makes no warranties or representations in this regard. (id:47351)
534 Corretto Place
Ottawa, Ontario
Welcome to 534 Corretto Place, a brand-new, beautifully finished Claridge Gregoire model townhome offering over 2,150 sq. ft. of living space, including 3 bedrooms, 3 bathrooms, and a fully finished basement, perfectly situated in the heart of Barrhaven. The main level showcases an inviting open-concept layout with a spacious living and dining area, elegant hardwood and ceramic flooring, a stylish powder room, and a modern chef's kitchen featuring a quartz island, generous pantry, and sleek stainless steel appliances. Upstairs, the primary suite impresses with a large walk-in closet and a 3-piece ensuite complete with an upgraded standing shower. Two additional bedrooms, a full bathroom, and a convenient second-floor laundry room complete the upper level. The fully finished basement offers a generous recreation room with a cozy natural gas fireplace, as well as dedicated utility and storage space. Ideally located within walking distance to schools and parks, and just minutes from Walmart, Costco, Home Depot, the Amazon warehouse, and more-this outstanding home delivers comfort, convenience, and modern living at its best. Don't miss this exceptional opportunity! (id:47351)
147 Salisbury Street
Ottawa, Ontario
Available for lease or sale! This beautifully maintained, NEWER 3-bedroom home features a THOUGHTFUL FLOORPLAN with abundant space for daily family life & formal entertaining. This spacious semi-detached is nestled on an incredible SOUTH-FACING 238-foot-DEEP LOT, offering tremendous outdoor space for entertaining all ages. The main level offers an open-plan design with inviting BACKYARD VIEWS; sun-filled eat-in kitchen with stainless steel appliances, LOVELY CABINETRY, LARGE ISLAND W/ SEATING & quartz countertops; adjacent eating area; comfortable living room space w/ a GAS FIREPLACE & sliding-door access to the DEEP BACKYARD. The foyer area includes garage access, a coat closet, & convenient 2-pc bath. Upstairs, you'll find 3 large bedrooms, including the spacious principal with a lovely ENSUITE & WALK-IN CLOSET; 2 additional bedrooms; a family bath & laundry space. The unfinished basement offers large windows, high ceilings, & plenty of storage space. Quality, easy-to-maintain WOOD & TILE FLOORING; a neutral paint palette & TASTEFUL FINISHES throughout. Garage with inside entry. Nestled proudly on a beautifully situated parcel with a south-facing backyard and fenced along one side of the backyard. The backyard is also an excellent spot for your summer gardens. Enjoy low-maintenance summers in your newer home in the fantastic village of Carp - a lovely COMMUNITY with a family-friendly vibe, minutes from schools, parks, dining, & community. Why wait? (id:47351)
206 - 1830 Dumont Street
London East, Ontario
1st Time Home Buyer!! Deal of the year! Bright, Spacious, completely renovated from top to bottom, 2-bedroom 1-washroom unit on the 2nd floor. Renovated with a Brand New kitchen, Cabinetry, Black Splash, Quartz countertop, Floors throughout, Trims, Doors, Window/Patio screens, tiles, bathroom with brand new STS appliances, and freshly painted. The list goes on and on. The middle wall has been creatively trimmed to create an open-concept modern look. Ideal for home-cooked meals and entertaining. Every touch has been thoughtfully considered with Premium finishes and not compromised-workmanship. You would love it. Seeing is believing. A major bonus is that the condo fee includes all utilities (heat, hydro, water)with low Taxes, providing hassle-free living and predictable monthly expenses. Comes with 1 parking. Walking distance to schools, grocery store, mall, and more. No need for a car in this location. Seize this chance to live in a well-connected community in a modern, low-maintenance Condo, or kick-start your investment journey with a hassle-free property! This is a fantastic opportunity to enjoy a well-connected and vibrant community while living in a low-maintenance, updated home! (id:47351)
303 - 461 Green Road
Hamilton, Ontario
Welcome to this exceptional 12-storey modern residence, thoughtfully designed for style, comfort, and everyday convenience. Floor-to-ceiling oversized windows flood each home with natural light, while operable panels invite refreshing breezes. Sleek glass balcony railings, elegant entry sconces, refined trim details, and contemporary suite numbers all contribute to a sophisticated first impression.Enjoy secure, fully lit underground parking with keyless fob access, along with one (1) premium parking space and one (1) locker included. Three high-speed elevators provide quick and effortless movement throughout the building.The amenities are truly outstanding. Relax or entertain on the impressive 6th-floor terrace featuring BBQs and prep stations. Unwind in the media lounge, host gatherings in the club room with a chef's kitchen, enjoy the curated art gallery, or get creative in the multi-discipline art studio. Even your furry family members are cared for with an on-site pet spa.Stay active with a dedicated bike room equipped with a full racking system, and stay connected with Wi-Fi-enabled common areas throughout.Located just steps to the lake, this residence offers the best of lakeside living, with quick access to shopping, scenic trails, and major highways. The QEW to both Niagara and Toronto is moments away, and you're only minutes from the new Hamilton GO Station. (id:47351)
1613 - 105 The Queensway Avenue
Toronto, Ontario
Experience lakeside living at its finest in this beautifully appointed 1-bedroom suite at the prestigious NXT Condos! This bright, open-concept unit features floor-to-ceiling windows, a full-width balcony with serene west-facing exposure, unobstructed lake views, and stylish upgrades throughout. Freshly painted and finished with elegant wide-plank flooring, the space feels modern and inviting. The kitchen offers stainless steel appliances, granite counters, and ample storage-perfect for everyday living. Enjoy resort-style amenities including indoor/outdoor pools, a fully equipped gym, tennis court, concierge service, party room, and theatre. Just steps to the lake, High Park, walking trails, the TTC streetcar, and minutes to Bloor West Village and downtown. An ideal blend of comfort, convenience, and exceptional value. (id:47351)
23 Addison Street
Caledon, Ontario
Welcome to 23 Addison in picturesque Caledon East. This beautifully appointed, brand-new Evans model by Regal Crest Homes offers a bright, functional layout enhanced by generous windows throughout. With approximately 2,879 square feet of thoughtfully designed living space, this home features four spacious bedrooms, each with its own private ensuite, as well as a dedicated home office-ideal for today's lifestyle. The upgraded kitchen provides a stylish and highly functional space for cooking and entertaining, featuring cabinet crown molding, a custom hood fan cover, provision for a built-in microwave, pots and pans drawers, and elegant glass cabinet inserts. Throughout the home, you'll find hardwood flooring and upgraded tile selections that enhance the overall sense of quality and plan. The primary bedroom boasts a large walk-in closet with a luxurious 5-piece ensuite complete with a quartz countertop, freestanding deep soaker tub, and a frameless glass shower with upgraded tile finishes. The Side door provides access into the home or to the basement. The unfinished basement provides an excellent opportunity to customize the space to your personal needs and vision. Lastly, the electrical has been upgraded to 200-amp electrical service. (id:47351)
26 - 3550 Colonial Drive
Mississauga, Ontario
Beautifully updated stacked townhouse offering a stylish and comfortable living experience. This bright 2-bedroom, 2.5-bath home features large windows that fill the space with natural light. The open-concept main floor includes a refreshed, modern kitchen and an inviting living/dining area perfect for everyday living. Both bedrooms are generously sized with ample closet space, and the primary bedroom enjoys its own private 3-piece ensuite. Enjoy outdoor living on your personal patio-ideal for morning coffee or hosting guests. Conveniently situated close to excellent schools, everyday conveniences, shopping, nature trails, public transit, and major highways, this unit provides unmatched accessibility and lifestyle appeal. (id:47351)
