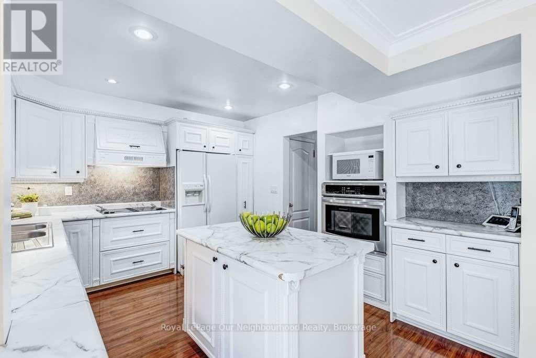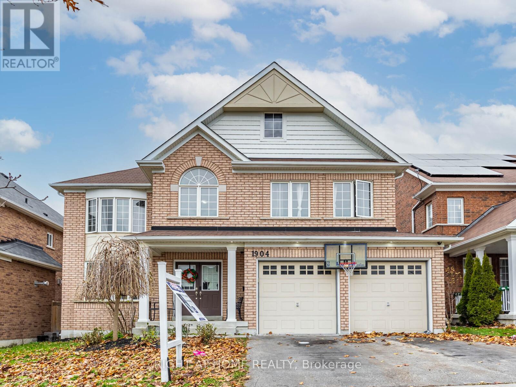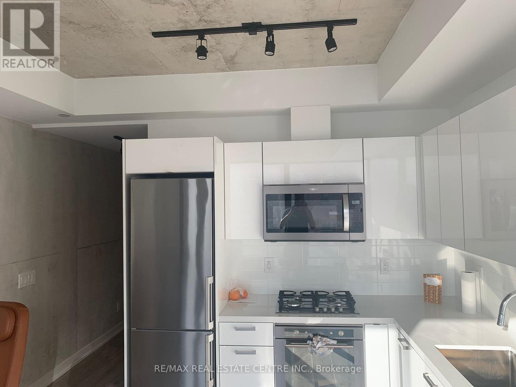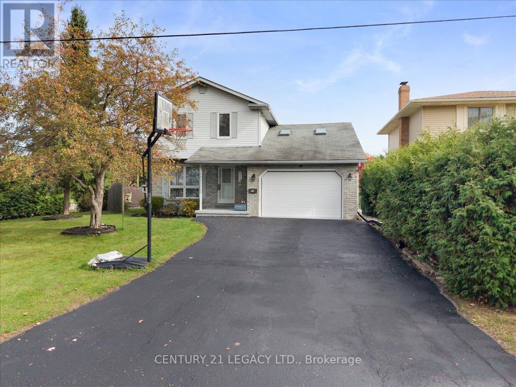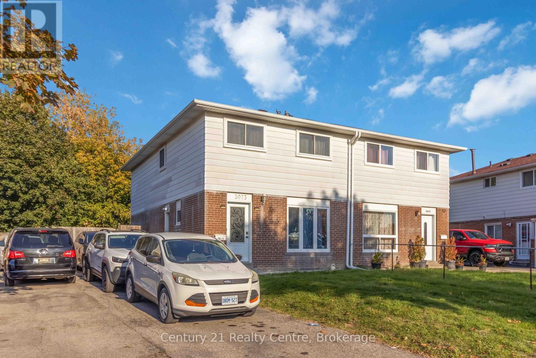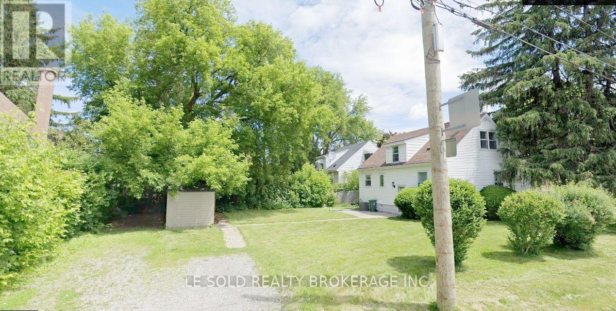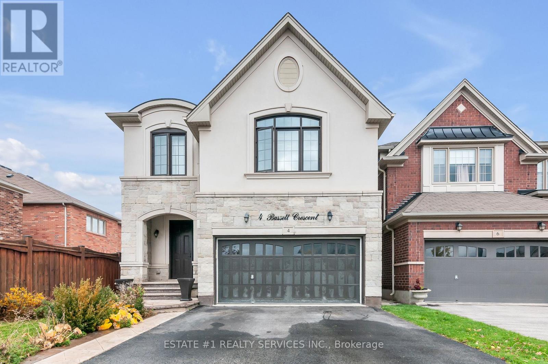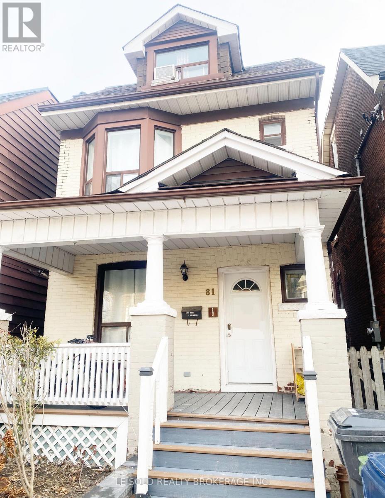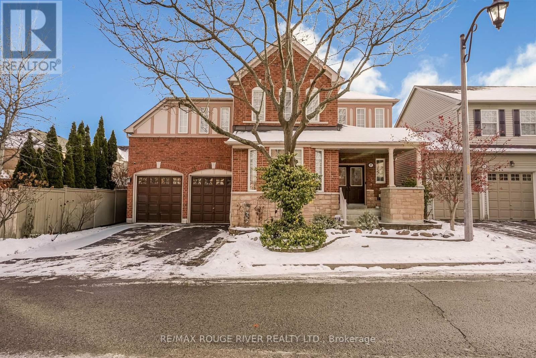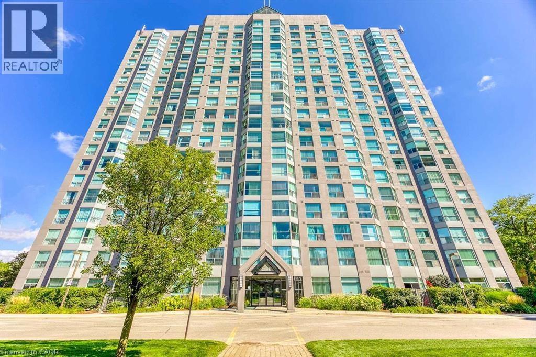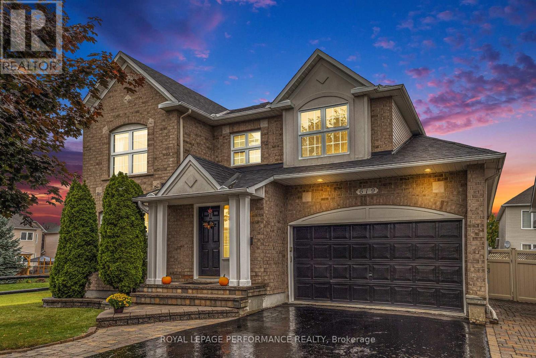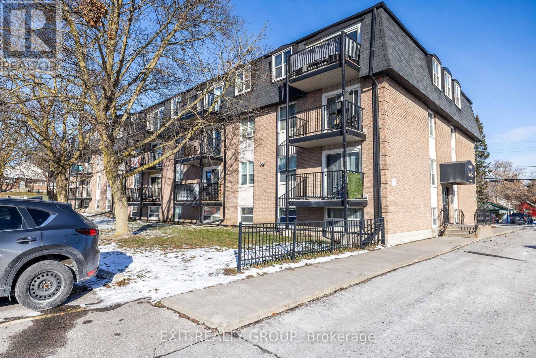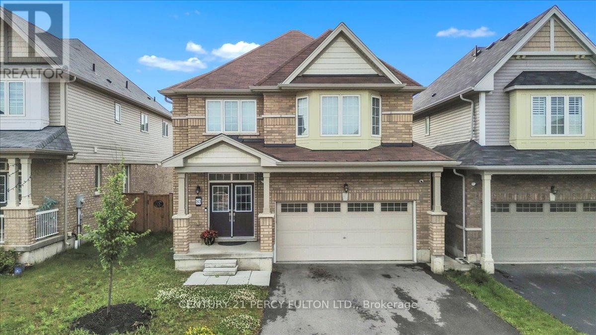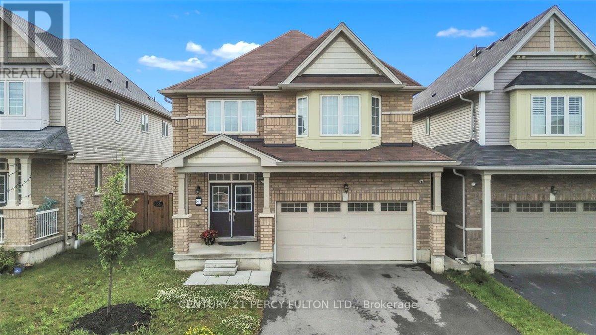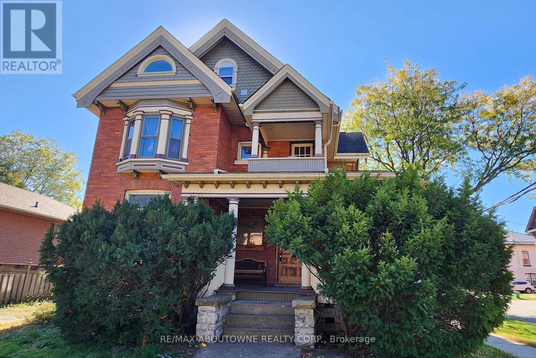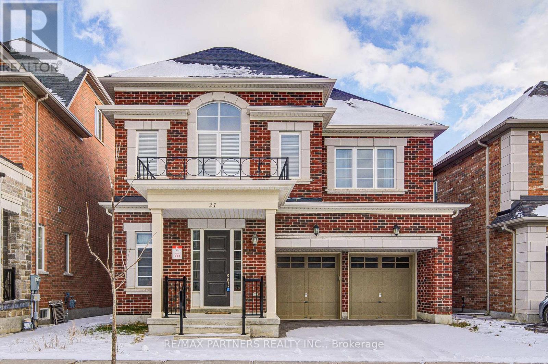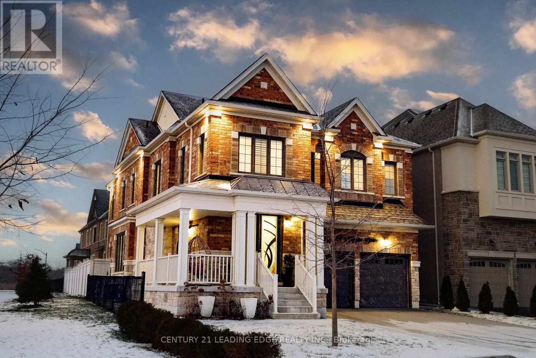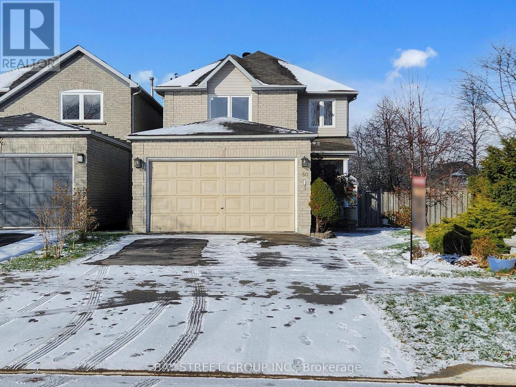7 Midland Avenue
Toronto, Ontario
This Unique Home Is Situated In The Majestic Scarbourough Bluff's Over Looking Bluffer's Park And Lake Ontario! Amazing Views! This Well Maintained Residence Is Nestled In This Mature, Prime Family-Friendly Neighborhood On A Huge 50X 300 Foot Deep Lot. Coveted Chine Drive School District, With Premium Secondary Schools. A Short 5 Minute To Walking Trails With Beach Access, Tennis Club, Parks, TTC And Go Nearby, Just 20 Minutes To Downtown! This 3 Bedoom Home Features A Large Master With Ensuite Bathroom And Office Or Dressing Room. And A Finished Basement With Seperate Entrance For Potential In-Law/Nanny Suite And Lots Of Entertaining Space On The Main Level. A Unique Home For A Unique Tenant! (id:47351)
25 Freeman Williams Street
Markham, Ontario
Bright and practical freehold townhome in the prestigious Union Village community. Features a long driveway with parking for 2 cars, 2059 sqft of living space, 3 bedrooms, 3 bathrooms, and a finished basement. Open-concept kitchen, dining and living area with quartz countertops, large centre island, upgraded cabinetry, and hardwood floors on main floor. 9 ceilings on main and second floors, custom window coverings, and 200 AMP panel with EV rough-in. Steps to top-ranked Pierre Elliott Trudeau High School, parks, community centre, golf, shops, and restaurants. Easy access to Hwy 404/407. (id:47351)
1904 Arborwood Drive
Oshawa, Ontario
Discover one of the luxury magnificent modernized majestic and beautiful home in the prestigious Oshawa Taunton Community. Exceptional opportunity in a family-friendly quite neighborhood! Don't lose this rarely offered well maintained generously sized 5+2 bedroom, tot of 6 bathrms with high ceilings, carper free detacd brick home with 200 am elect panel feat very spac bright fully upgr incl high end floors thrght all level with total of 7 bedrms with an office rm in the bsmt walkout bsmt prof installed natural wood stair with lots of pot lights in & out. The entire interior feature prof fin liv, fam room Open concept modernized new Kitchen features full-size top of the line stainless steel appliances quarts counter with treat yourself to very spacious, living dining and breakfast area with island & lots of closets, ensuite laundry on main level can be access from in & out. The bright and spacious second level features an open concept layout all bedrooms are professionally finished with large window and closet in each them, grand prime bedroom with massive 5 pcs ensuite offer dble sink with walk-in closet. clear view of the un-imagn of the water pond. 2nd master bedroom also has an attached 3 pcs bath, with walk in closet. total of 3 full bathrms are on second level. A versatile additional bedroom on main lever for grandma. Renov & upg fully fin bsmt with own kitchen features carpet free generous size 2 bedrms with two 3 pcs full bathrms, liv rm, and a quite office room offering amazing income potential or comfortable space for extended family. for outdoor ent & relaxation: fen byard with prof fin deck, stone interlng with lights, bbq ready with finished kitchen can enjoy just front of the water pond. personalized and transform this well maintained with its blend of contemporary updates, functional design and unbeatable location, this turnkey two story home delivers exceptional value and flexibility for homeowners and investors alike *****MUST MUCT SEE***** (id:47351)
316 - 55 Ontario Street W
Toronto, Ontario
Feb. 1st Move In. Live In The Toronto's historic Corktown neighborhood! This Open Concept FURNISHED Junior 1 Bedroom Condo Features A Modern Kitchen With Caesarstone Counters, Stainless Steel Appliances & Gas Stove. 9 Ft Exposed Concrete Ceilings. Laminate Floors Throughout. You Will Be Walking Distance To Distillery, Financial District, And Yonge Subway. King Street Car Stops At The Front Door For Ultimate Convenience! 2gbps Internet and Utilities (excluding water) included! (id:47351)
3 Nelson Avenue
Kitchener, Ontario
Rare to find Move In Ready This beautiful 2 Story detached house with beautiful swimming pool in back yard sitting on 59 feet wide lot situated in convenient Bridgeport on the edge of KW and just steps away from Grand river and surrounding township. This home has open Living Room, formal Dining room, convenient Kitchen with brake fast bar and Family room and Laundry on main floor. The unique second staircase is a spiral stair leading from the main floor family room to the 2nd floor loft which can be used as a 4th bedroom. The Family room and Loft/4th Bedroom have a 5 skylights that allow for a ton of sunlight to stream through and brighten the home all day long. The Main floor is carpet free with porcelain tiles and hardwood floors. The Master has an Ensuite Privilege. You can have party or enjoy your movie night in big open concept finished basement with full washroom. (id:47351)
92 Whitehaven Drive
Brampton, Ontario
LEGAL BASEMENT APARTMENT WITH SEPARATE ENTRANCE - Spacious THREE Bedroom Apartment with a 3 Pc washroom, In High Demand Area Close Proximity To Schools, Parks, Public Transit, Plaza, Shopping, Highways, All Amenities & Much More *Shared Laundry* Perfect For 3 Young Professionals Or A Small Family. Bus Stop within a minute walk. One Parking included on the driveway. (id:47351)
Bsmnt - 3073 Ireson Court
Mississauga, Ontario
!!!Legal Basement!!! Beautiful Legal 2-Bedroom, 1-Bathroom Basement Available For Rent In Mississauga. This Beautiful Home Is Ideally Located Just Minutes From Highways 401, 27, And 427, And Only 6 Km From Toronto Pearson International Airport. Also, It Is Few Mins From Malton Go Station, Humber College, Etobicoke General Hospital, Schools, Stores, Restaurants, And Parks. A Very Convenient And Desirable Location! Perfect For Small Families Or Working Professionals Looking For Comfort And Accessibility. Tenant To Pay 30% Of The Total Utilities. (id:47351)
Bsmt - 112 Leland Street
Hamilton, Ontario
This Is For The Basement Only. Detached House 2-Bedroom Basement Unit. With Private Entrance. Private Laundry And Kitchen. One 3pcs Bathroom. Great Location In Hamilton, Just Steps To McMaster University, Surrounding Amenities: Alexander Park, Bus Routes, Place Of Worship, Schools, And More, Enjoy Your Convenient Life. 1 Driveway Parking Included. Suitable For Students. Tenant Bear 30% of Total Utilities (Water, Heat, Hydro & Internet/WiFi). Tenant Responsible For Backyard Snow Removal And Lawn Cutting. (id:47351)
76 Rockman Crescent
Brampton, Ontario
Absolutely Stunning And Spotless End Unit Freehold Townhome W/ Luxurious Finishes Near Premium Location (Sandalwood And Mississauga Road). Spacious Combined Living/Dining. A Separate Family Room Very Rarely Found In A Townhome. Fabulous Kitchen W/Upgraded Extended Cabinets And Granite Counter Tops. High End SS Appliances!! 9 Feet Ceilings And Gleaming Hardwood Floors. Master Bedroom W/ 5 PC Ensuite. Finished Basement, Walkout To Fully-fenced backyard. This Home Is Similar To Model Home. Must See !! Close To Schools, Grocery Stores, Banks, Starbucks, Shopping Malls, Parks, Mount Pleasant Go Station And Hwys. (id:47351)
4 Bassett Crescent
Brampton, Ontario
Client RemarksS T U N N I N G & **RARE** find like 5. Bedroom with unspoiled basement & 2 family room ,pne room with window can be considered as 5 bedroom . on second floor, Superb layout **Detach **CORNER ** 5-bedroom ( 4.bedroom and family on upstairs with windows ) with big double door entry , **stone and stucco **home on a **108 ft **Deep lot in the highly sought-after area of Credit Valley .Opposite to park & close to school , transit and go station . This beautiful home offers approximately 3000sq. ft. of elegant living space with family room( extra ) with the perfect with **9 feet ceiling ** and two washroom upstiairs, open concept liv/Dining and spacious family room and have another family room bedroom can be considered as 5 bedroom **TWO-family room can be considered as bedroom or extra loft **this home is blend of luxury, comfort, and functionality.Excellent layout with two family rooms - the fifth bedroom can also serve as a family room or a large loft with bright windows.The main floor features an open-concept living and dining area, a spacious family room, and a modern white gourmet kitchen with stainless steel appliances, backsplash, centre island, and plenty of cabinetry. Enjoy 9' ceilings, .The second level offers an additional family room, a primary bedroom with a 4-piece ensuite and walk-in closet, pluss.This rare 108 ft deep lot includes a large deck perfect for outdoor entertaining. The unfinished basement with garage access offers great potential for future customization and added value.A truly exceptional home in a prime location - perfect for families seeking space, style, and comfort. Deck at the back for entertainment and party. Basement sep entrance is through garage and laundry is on main level. The list goes on and on !Too much to explain must be seen !! (id:47351)
Room 202 - 81 Hallam Street
Toronto, Ontario
Cozy 2nd floor one bedroom with a private 3 pcs bathroom for lease. Share washer & dryer and kitchen/dining with the other three roommates. Located in Dovercourt Village, steps to TTC bus stop, 7 mins bus to Loblaws Supermarket, 20 mins bus to U of T. (id:47351)
7 Butterworth Drive
Ajax, Ontario
This executive 5-bedroom Tribute home in the prestigious Northwest Ajax O'Shea-Nottingham community offers approx. 3,182 sq. ft. of beautifully upgraded living space filled with natural light. Showcasing top-of-the-line upgrades, the home features rich hardwood floors, crown moulding, pot lights, upgraded entry doors, and a meticulously maintained interior. The modern kitchen with top-of-the-line appliances includes granite counters, an undermount sink, and a taller sliding door leading to a professionally landscaped backyard. The spacious primary suite offers double-door entry and a spa-like 4-pc ensuite with a deep soaker tub. Ideally located near schools, shopping, transit, parks, and major highways, this exceptionally maintained home delivers luxury, comfort, and convenience-just move in! A true gem! (id:47351)
2155 Burnhamthorpe Road W Unit# 1508
Mississauga, Ontario
Welcome to Eagle Ridge, a quiet building in a Gated Community with 24 hour security in the heart of Erin Mills. This 1-Bedroom + Den is on the 15th floor facing west with unobstructed views. The open concept layout features a versatile den, ideal for for home office. Good size primary bedroom includes ample closet space. The upgraded kitchen is designed for both style and function. This building offers a range of amenities, catering to an active lifestyle. Building features Indoor Pool, Sauna, Gym, Racquet Courts, Party Rm, BBQs, Billiards Rm, Bike Storage, Guest Suites, Visitor Parking, 24/7 Security Guard, Car Wash Station, Playground and Trail To Erindale Park. The condo comes with one underground parking spot and a locker for additional storage. Maintenance fee includes all utilities including hydro, heat, water, basic cable and internet. Commuters will appreciate the easy access to major highways, public transit, and the nearby GO station. Enjoy the convenience of having shopping, restaurants, parks, and recreational facilities just minutes away. (id:47351)
619 Chardonnay Drive
Ottawa, Ontario
Welcome to 619 Chardonnay Drive! A stunning 4 bedroom, 4 bathroom detached Sonoma Model by Minto, thoughtfully designed for both comfort and style. Originally built as a three-bathroom layout, this home now boasts a fourth full bathroom in the finished basement, providing even more flexibility for family living or guest accommodations. Situated on a premium lot with no immediate neighbour on the west side of the home, this home offers added privacy while being located near parks, schools, grocery stores, restaurants, and walking paths. The main floor showcases maple hardwood and ceramic flooring throughout, accented by elegant crown moulding, with a beautiful kitchen and plenty of cupboard space. Upstairs, the laundry room with washer and dryer provides everyday convenience at your fingertips, right by the four generously sized bedrooms. The finished lower level extends your living space, perfect for a family room, home office, play area, or a combination of all three, and can be easily changed to suit your needs. Major updates to the mechanical side already done, including a new A/C (2023), new furnace (2024) and new water heater (2025). For the backyard enthusiasts, enjoy the big open space and patio stones, as well as newer fences and shed (2022), which will be amazing for entertaining guests and / or to host a family barbeque, or just to simply relax in privacy. With no rental items, a spacious layout, and thoughtful upgrades throughout, this home is truly move-in ready. Don't miss your chance to own this exceptional property. Book your private showing today and experience all that 619 Chardonnay Drive has to offer! (id:47351)
308 - 25 College Street E
Belleville, Ontario
Clean and tidy 1 bedroom condo. Security controlled building with onsite/live-in building manager. Shared laundry. Additional parking $25/month and lockers $10/month are available on a first-come, first-served basis. Property tax is $1,584/year. Condo fee is $472/month and includes water. (id:47351)
Main - 80 Cooke Avenue
Brantford, Ontario
This 4 bedroom, 3 baths, Detached offers lots of living space and comfort for a family.Almost 2500 sq ft of living space. Modern and Open concept layout. Situated in a quiet family friendly neighborhood. Close to all amenities including, schools, transit, park, supermarkets, restaurants, and shopping. Can be leased Furnished for $2700. (id:47351)
Bsmt - 80 Cooke Avenue
Brantford, Ontario
Legal 2 bedroom basement apt. Separate private entrance. Laundry Ensuite.Modern upgraded kitchen. Spacious living. 2 Parking spots. Fridge , Stove, washer and dryer will be installed before possession. Can be leased furnished for $1725. Conveniently located close to all amenities. Shopping, supermarkets, schools, transit, park, restaurants, Quiet family friendly neighborhood. Tenants pay 30% utilities. (id:47351)
Main - 177 Chatham Street
Brantford, Ontario
Be the first to live in this newly updated main level suite in the heart of Brantford! This bright and spacious unit covers the entire main floor of this century home, with thoughtful design details that showcase its original charm. The apartment features a separate entrance and driveway parking, offering both convenience and privacy. This home is professionally managed and maintained, giving you peace of mind. Ideally located in a prime, walkable neighourhood close to downtown and within walking distance to parks, university campuses, recreation centres, schools, and public transit. (id:47351)
116 Rexway Drive
Halton Hills, Ontario
Welcome Home! Discover comfort and convenience in our inviting 2-bedroom legal walkout basement for rent! Access to your own backyard. Step into a brand new haven where modern amenities meet cozy living.Features include: Newer appliances for effortless living Open concept kitchen seamlessly blending with the living space. Pot lights, no carpet in the house. Close proximity to all amenities, including shopping, Walmart, Superstore, malls and more. Just a quick 5-minute drive to Georgetown Go station for easy commuting. Perfect for small families, students, newcomers, and working professionals alike. Make this your sanctuary today.Start your next chapter in style (id:47351)
21 Planet Street
Richmond Hill, Ontario
Luxury Dream Home on Prestigious Observatory Hill! Over 5000 Sqft High-End Finishes living space, FULLY FURNISHED! 10 Ft ceiling on Main Floor, 9 Ft On Second Floor & Basement, Gourmet Kitchen W/Large Centre Island, Quartz Counters, Hardwood FLR Throughout main & 2nd flr, , High End B/I Appliances, Interlocked backyard! top ranking Bayview Secondary school district, Mins walk to David Dunlap Observatory Park and Trails, Mins to 404, 407 ETR & public transit. This exceptional home is a perfect match for your exceptional family! (id:47351)
219 Cowan Court
Amherstburg, Ontario
Welcome to 219 Cowan in the heart of Amherstburg beautiful 2 storey house with 4 bedroom and 4 bath with quartz countertop in the kitchen and washroom, with walk-in pantry and hardwood flooring on the main and primary bedroom. And lots of upgrades with 3 car garage. Priced at $889,900 this home is an exceptional opportunity. Don't miss out on this incredible house, priced to sell. (id:47351)
34 Huggins Drive
Whitby, Ontario
" *EXCLUSIVE END UNIT ALERT!* *THE ONE*: 3.8-year-old gem with 4 beds, 4.5 baths + *RARE concrete slabs under basement (subdivision's ONLY one! ) *FEATURES THAT WOW*:- Master bedroom SKYLIGHT - Pot lights- Finished closets + PRIVATE WASHROOM per room - Gourmet kitchen w/ STAINLESS STEEL APPLIANCES - Gas stove, garbage disposal, tuck-away design - Corner unit = extra light + space *PRIME TAUNTON LOCATION*:- Minutes to 401/407- Top schools, amenities in North Whitby- Gulf Pride gems neighborhood *A TRUE GEM*. Book a viewing NOW! " Doors and rooms are above 9 feet, and all closet are customed and installed. (id:47351)
50 Greybeaver Trail
Toronto, Ontario
Location! Location! Location! Nestled in the sought-after Rouge community of Toronto, this stunning spacious 4-bedroom detached home surroundings one of Torontos most desirable waterfront communities . $$$ upgraded. Laminate floor in basement , fresh painting from basement through 2nd floor, upgraded pot light, toilet, shower etc. Side Yard Could Be Great Boat or Trailer Storage Access! (Owner Has Never Shovelled Sidewalk-Has Been Done By City!) Steps to Excellent Schools, Parks, Community Centre , TTC Buses, GO Train, Rouge River and Beach, National Park & Waterfront Trails along the Lake. Don't miss this opportunity! (id:47351)
1097 Pharmacy Avenue
Toronto, Ontario
Large lot, Spacious Property, Ideal for large family & investor. Separate apartments on uppper floor and in the basement. Extra deep driveway provides plenty of parking space. Minuetes to public transits, schools and all major amenities. (id:47351)
