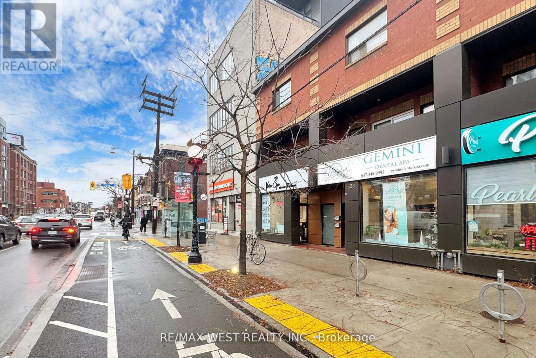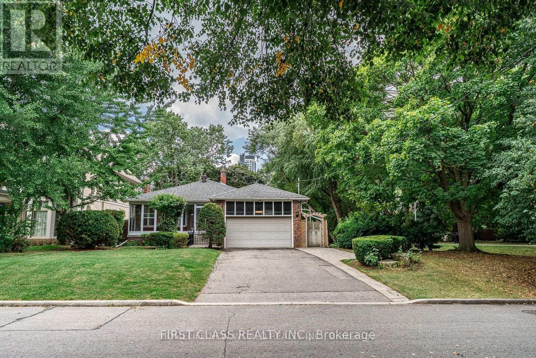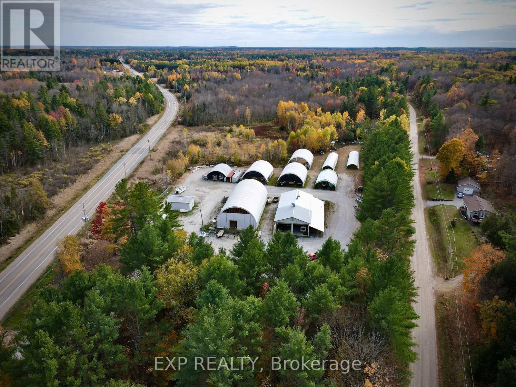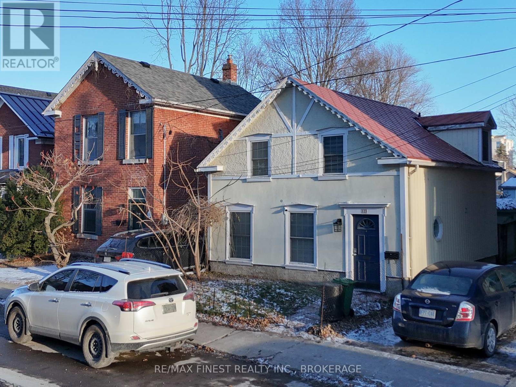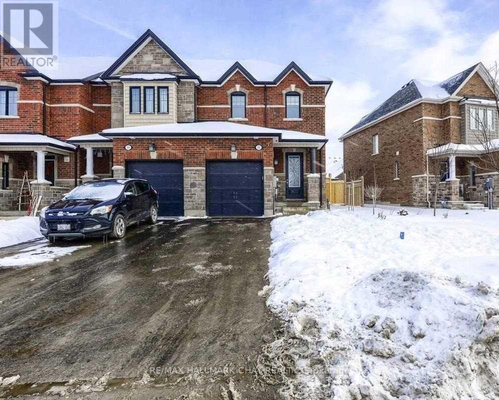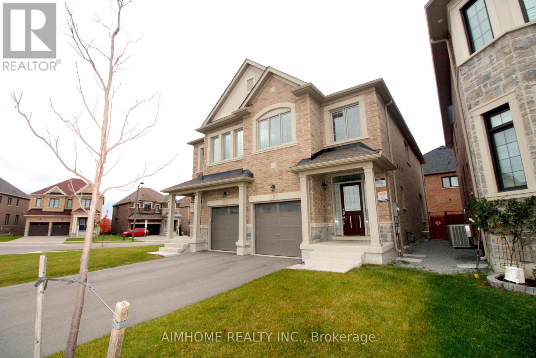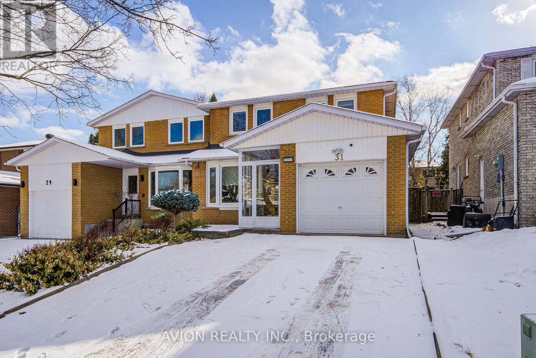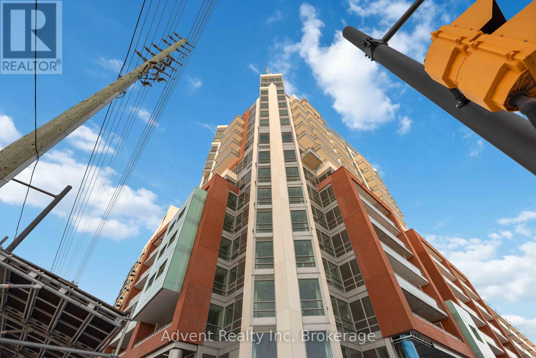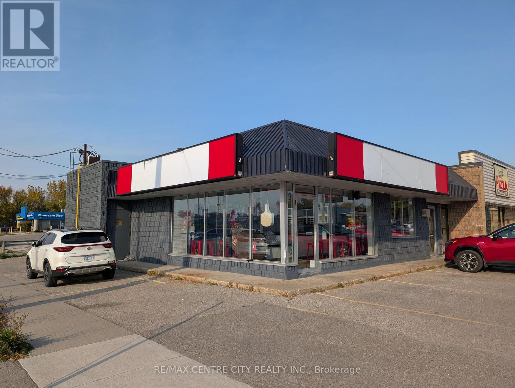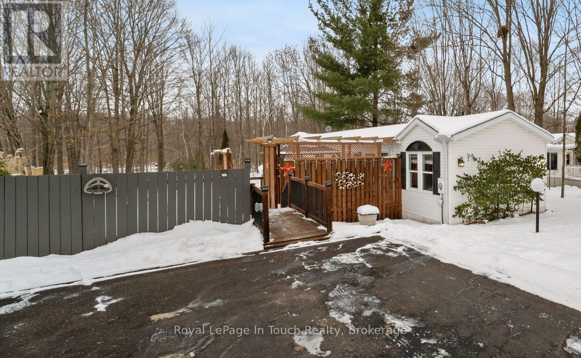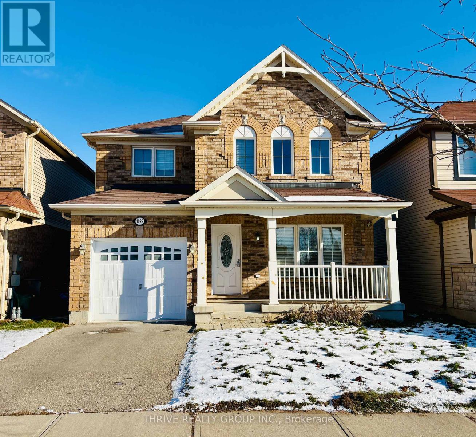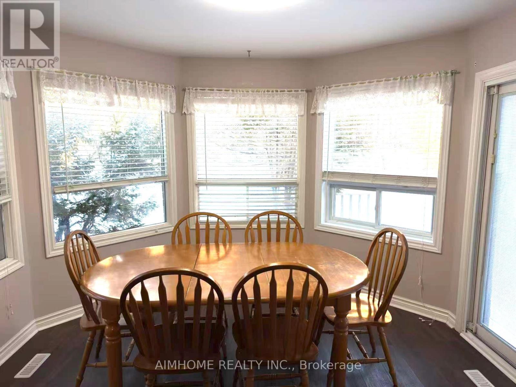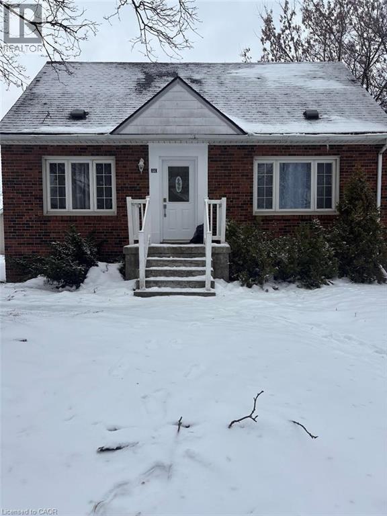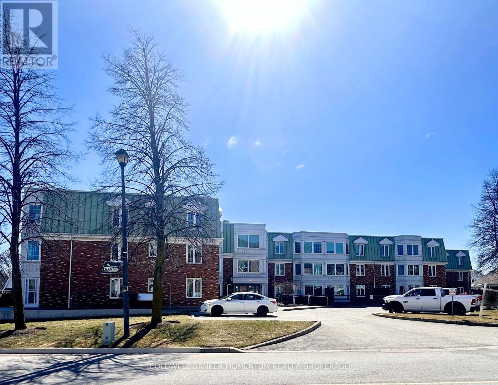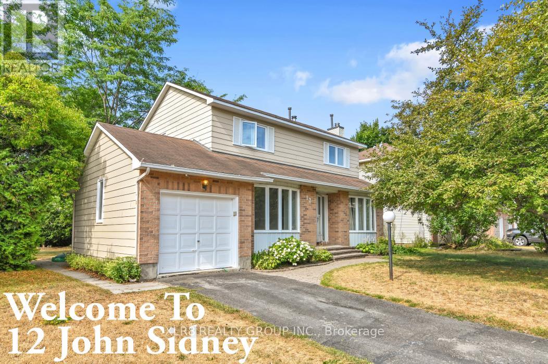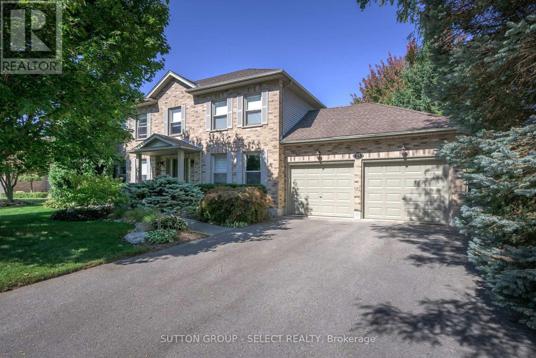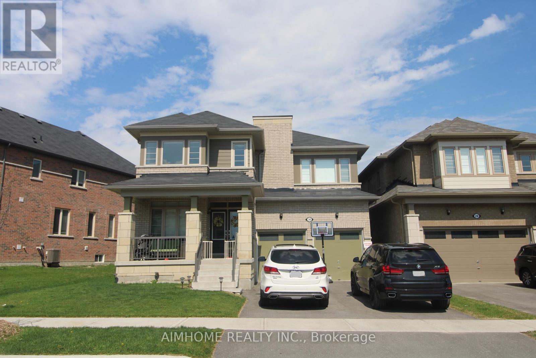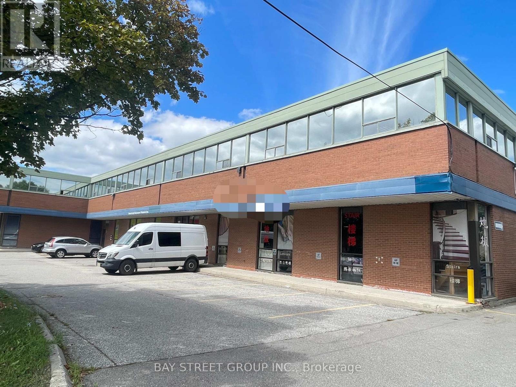A - 536 College Street
Toronto, Ontario
Welcome to this Spacious 2-storey, 2 bedroom unit, centrally located in the highly sought after Palmerston-Little Italy Neighborhood. Walking distance to University of Toronto, Kensington Market and vibrant cafe, restaurants and shops on College St. The layout is very practical and has the feeling of living in a townhouse. The main floor is an open concept layout - consists of a family size kitchen, living room, dining room and a walk-out to a private open covered balcony. On the 2nd level and you will find 2 LARGE bedrooms with double closets, a 5 pc bathroom with his-and-her vanity and Ensuite laundry. Both bedrooms are very spacious and can accommodate large pieces of bedroom/office furniture. Laminate flooring throughout. Central air conditioning available in the unit. Paid street parking can be obtained through the City. 24hr public transit is right at your doorstep. This is a great big space for anyone not looking to live in condo environment, and appreciate space in a townhouse-like setting. (id:47351)
81 Hillcrest Avenue
Toronto, Ontario
Prime location, Yonge /Hillcrest ,5 mins step to City Centre Subway/Empress Walk/ Earl Haig Secondary School( top rank school) and close to Major banks, Restaurants, Supermarkets, Fitness Centers, Mel Lastman Square, & Parks. Perfect size 50.06 x 130.16 Feet , Detached House, 3+2 Bedrooms, 3 Baths, Main floor beautiful hardwood through out, Professional finished basement with Separate Entrance & Separate meter, Attached Double Garage , No Side Walk, Driveway can park 4 cars, Storm Door with Porch, Green House, Well kept home, Very Bright & Clean , Excellent move in condition. (id:47351)
12706 Highway 41 Highway
Addington Highlands, Ontario
A rare mixed-zoning opportunity in Addington Highlands, offering significant commercial/industrial infrastructure together with future residential potential. Across more than 9 acres, the property includes both M2 (commercial/light industrial) and HR (Hamlet Residential) zoning-ideal for investors, trades, owner-operators, or anyone seeking a flexible live/work setup.The northern M2 portion fronts Highway 41 and offers approx. 19,000 sq. ft. of covered space, dual road frontages including Addington Road 2, and strong exposure along a key corridor between Highway 401 and Highway 7. The 4,000 sq. ft. main building features 400-amp, 3-phase power, five oversized drive-in bays with 16' and 18' ceilings, office and staff areas, washroom, and extensive storage. Several massive heavy-duty hangars, a 540 sq. ft. outbuilding, multiple secure sea cans, full barbed-wire fencing, gated access, and a monitored security system complete the site. The value of the buildings, fencing, and security alone exceeds the asking price.The southern HR-zoned portion provides a vacant canvas for a future home or cottage and includes its own driveway from Addington Road 2, offering natural separation from the commercial area. There may be remnants of an older well and possible septic; no representations or warranties are made, and buyers should rely on their own due diligence.M2 zoning supports a wide range of uses-workshops, contractor yards, fabrication, warehousing, trades operations, fleet storage, or creative studio space-pairing well with the idea of building a residence on the HR parcel while using the northern portion for business, income, or large-scale hobbies.Currently operating as a profitable storage facility with repeat clientele and consistent cash flow, the property offers immediate income and long-term potential. Buyers should verify servicing, zoning, and development options to suit their vision. Vendor Take-Back (VTB) may be available to qualified buyers. (id:47351)
123 Bagot Street
Kingston, Ontario
Welcome to this delightful detached home featuring 3 bedrooms and 3 bathrooms. Just steps from Queen's University, KGH, Lake Ontario, and downtown amenities, this property is perfectly positioned for both family living and high-demand rental use. The main floor offers a spacious living area along with a convenient bathroom, while the second floor boasts three comfortable bedrooms and two bathrooms. supporting excellent functionality for tenants or multi-user setups. An owned driveway, and potential for additional parking, this home presents exceptional current appeal and outstanding development potential. (id:47351)
162 Walker Boulevard
New Tecumseth, Ontario
EXECUTIVE LEASE OPPORTUNITY! Stunning Freehold End-Unit Townhouse in Highly Coveted Victorian Village, Alliston! This High-Quality Built Home Offers the Space & Privacy of a Detached Property w/ Premium Finishes. Features Include Gorgeous Maple Hardwood Flrs, Open Concept Layout, & Oversized Windows. Beautiful Statement Staircase. Professionally FINISHED BSMT w/ Stylish WET BAR-Perfect for Entertaining! Large, Private FENCED BACKYARD. Steps to Schools, Parks, Shopping & All Major Amenities. Easy Commuter Access. A True Must-See! Tenant Pays All Utilities, Full Application Req. (id:47351)
11 Trammell Lane
Brampton, Ontario
Detached 4 Bedroom Home with 3 Washrooms. BASEMENT IS not INCLUDED. Formal Living area and Family room (2 Separate Rooms) Renovated Detached Home With: New Ss Appliances, Interior, Exterior Portlights, Chandeliers, Window Blinds, Furnace, A/C, Banister And Spindles, Kitchen With Extended Cabinetry, Entertainment Cabinetry, Garage Door, Front Door, Concrete Walkway And Patio In Back Yard (id:47351)
Upper - 58 Lake Crescent
Barrie, Ontario
Discover your ideal family home in the sought-after Holly neighbourhood of Barrie. This impressive property offers comfort, privacy, and convenience - perfect for those seeking a move-in ready residence with plenty of space for everyone.4 Bedrooms - Generously sized rooms for family, guests, or a home office.2.5 Bathrooms - Includes an ensuite, family bath, and a convenient powder room.Main Floor - Carpet-free design for a clean, modern look and easy maintenance.Corner Lot - Enjoy added privacy, extra yard space, and less neighbour exposure.Double Garage - Secure parking for two vehicles plus additional storage.Immediate Possession - Move in quickly and settle before the holidays.Quiet, family-friendly neighbourhood in Holly, Barrie.Close to schools, parks, shopping centres, and public transit.Easy access to Highway 400 for commuters. Upstairs Just upgraded new floor. Tenant pays water,gas hydro plus hot water tank and water softener fee. Basement has no tenant just storage for landlord. (id:47351)
10 Father Mcginn Road
Markham, Ontario
Welcome to 10 Father McGinn, an impressive & spacious detached residence nestled in the serene & prestigious Cathedral Town community of Markham. This exceptional home exudes elegance & functionality with a total living area of ~4500 sqft, featuring a grand 5th bedroom/library with soaring 13-ft ceilings & expansive windows overlooking a tranquil garden. The highly functional great room is perfect for entertaining guests or hosting memorable gatherings, while the home's thoughtful layout offers double ensuites with walk-in closets for ultimate comfort and privacy. The newly finished full basement showcases an ultra-high ceiling recreation area - ideal as a home gym or even a basketball shoot-out space - along with a media room, bedroom, full bathroom, plus a dedicated storage workshop, providing endless possibilities for extended family living or guest accommodation. Fine finishes throughout include a wide hardwood staircase with wrought-iron pickets, hardwood floors on both main & upper levels, crown mouldings, detailed wainscoting, pot lights, Hunter Douglas sheer shades, California shutters, and a tubular skylight, all reflecting timeless craftsmanship & grandeur. The lofty 13-ft garage ceiling is ready for double car lifts, allowing up to four vehicles to be parked inside, complemented by a two-car driveway area. Professionally landscaped interlocked yards, walkways, and driveway further elevate the home's curb appeal. Ideally located just minutes to Highway 404, genuinely top-ranked schools, and everyday amenities, this stunning mansion perfectly combines charm, convenience, and luxury living in the heart of Markham. (id:47351)
3 Terrain Court
East Gwillimbury, Ontario
Stunning 2-year-old semi-detached home featuring 3 spacious bedrooms and numerous upgrades. This property boasts an open-concept kitchen with elegant granite countertops and an abundance of natural light. Enjoy the convenience of direct access from the garage to the house, complete with an installed garage door opener. The main floor is adorned with beautiful hardwood flooring throughout. Perfectly situated close to restaurants, shopping centers, Costco, and a variety of amenities. Offers easy access to both Highway 400 and Highway 404 for seamless commuting (id:47351)
31 Charnwood Place
Markham, Ontario
Welcome to this beautifully maintained semi-detached home in the sought-after Aileen-Willowbrook neighbourhood of Markham. Featuring 3+1 bedrooms and 3+1 bathrooms, this spacious home offers an ideal layout for growing families. Newly renovated feature walls in living room and master bedrooms. Upgraded light fixtures. Hardwood floors throughout the main and upper levels. The upper floor boasts a primary bedroom with 3-piece ensuite, plus two additional bedrooms and a full bathroom. The finished walk-up basement provides a 4th bedroom, full bathroom, and direct access to the south-facing backyard - perfect for extended family or rental income potential.Located in the highly rated Thornlea Secondary School catchment. This tree-lined community offers a peaceful, nature-filled setting with excellent schools and convenient access to parks, shopping, and transit.Don't miss this rare opportunity in one of Markham's most family-friendly neighbourhoods, Whether you're a first-time buyer, upsizing, or looking for an income-generating property! (id:47351)
412 - 8888 Yonge Street
Richmond Hill, Ontario
Brand New Rarely Offered Corner Suite One Bed + Den With Two Full Bathrooms. Yonge and Westwood location at highly sought after Richvale Area. Laminated Flooring Throughout With Floor To Ceiling Windows. Modern Kitchen With Built In Appliance And Quartz Counter. Bedroom With Unobstructed West View And Large 4 Pcs Ensuite. Public Transit At Door Steps. Walk to Restaurants, Cafe, Banks along Yonge Street. Minutes Drive to Hillcrest Mall, Richmond Hill GO Station, Hwy 7 And 407. Amenities Include: 24 hr Concierge, Fitness Centre, Indoor and Outdoor Yoga Studio, Game room, Indoor event space with private chefs kitchen, Outdoor Lounge With Barbeque, Zen Garden with water feature and etc. Move In Ready.... (id:47351)
1544 Dundas Street
London East, Ontario
Prime investment opportunity located at the corner of Dundas and First Streets. This is a free standing building with main floor consisting of 1,639 square feet which was completely re-built by the previous tenant, Salvatore Pizza and has just been leased to another restaurant at $23.00 per square for five years. Net annual rent is $39,697.00. On site parking for 10 cars. (id:47351)
7 - 5411 Elliott Side Road
Tay, Ontario
Welcome to Candlelight Village, a well-established 50+ Adult Community in Midland, located just minutes from Beautiful Georgian Bay and the conveniences of the downtown area. This Meticulously cared for 2-Bedroom, 1-Bath, 1,041 sq ft, 16' Wide modular home sits on a Large, Beautifully Landscaped Lot featuring Numerous Perennial Gardens, Mature Trees, Manicured Lawns, a New 20' x 26' Deck and Large Gazebo for added Privacy. Inside, the Bright, Open-Concept Layout offers ample Storage with multiple Large Closets and a Kitchen Pantry, along with Recent Updates including a Remodeled 4-Piece Bathroom and newly Updated Kitchen Countertops and Cupboards. The home includes 200-Amp electrical service with Economical Electric Forced-air Heating and Air Conditioning as well as an Optional Generator available to be purchased for added peace of mind. Residents of Candlelight Village have access to a Clubhouse with weekly Activities and an optional Social Club. Enjoy the Beauty of Country Living while still being close to Midland's Essential Health Care services, Shopping, Marina's, Walking Trails, and all the Recreational Opportunities living in Simcoe County has to offer. The home is only minutes to Hwy400, and a short drive to Barrie and Orillia! This home presents a Comfortable, Secure, and Economical option for those looking to Enjoy a Relaxed Retirement Lifestyle in the Georgian Bay area. Additional Lease Agreement Details are available upon request. (id:47351)
409 - 65 Annie Craig Drive
Toronto, Ontario
Great Condition 2 Bedroom + 2 Washroom Unit in Boutique Condominium. Views Of Lake Ontario And Toronto Skyline From Master Bedroom And Balcony. Common Amenities Incl Indoor Year-Round Pool, Large Fitness Room, Beautiful Party Room, Guest Suite, Visitor Parking. Unit Available Anytime. (id:47351)
Ph6 - 29 Northern Heights Drive
Richmond Hill, Ontario
The height of luxury in this incredible penthouse in the gated community of Empire Palace on Yonge. This 1465 sq ft penthouse w/southeast exposure offers carpet free living , ensuite laundry, a spacious living room, stunning flooring , pot lights and crown molding throughout unit and 2 large bedrooms with w/I closets. The beautiful kitchen featuring s/s appliances, corian counters w/ adjoining a sun filled breakfast area with access to 1 of the 2 balconies. Large Primary br has large w/I closet w/organizers and 3pc ensuite bath. Dining can be converted to 3rd Br or Office. Maintenance is all-inclusive, including cable TV and high speed internet. 2 Parking and 1 locker included. Top tier amenities including 24hr gate security, indoor pool, tennis court, sauna, gym and party room. Located in highly desired area close to HWY 404,407 and 7, GO station, public transit, great schools and all the amenities one desires. (id:47351)
1029 Farmstead. Drive
Milton, Ontario
Prime Willmott Detached Home: Ready for Your Family. Stop compromising! This all-brick 3+1 bedroom detached home offers the perfect balance of space and location. The main floor features bright living areas, a dedicated family room, and a modern eat-in kitchen designed for entertaining (stainless steel, gas stove, massive island). Upstairs, enjoy the luxury of a private primary suite with a walk-in closet, plus two generous secondary bedrooms and that must-have versatile loft/office room. Located steps from the hospital, Sobeys, and top schools, this is a move-in-ready investment in a desirable neighbourhood (id:47351)
52 Brooklyn Crescent
Markham, Ontario
Welcome to 52 Brooklyn Crescent - a place you'll be proud to call home. Tucked away on a quiet, family-friendly street, this spacious 4-bedroom detached house offers approximately 3,259 sq. ft. of comfortable living space. The separate dining and living rooms provide added privacy, while the cozy family room with a fireplace is perfect for gathering with loved ones. The kitchen features a stylish and easy-to-clean backsplash. A beautiful hardwood spiral staircase leads to four generous bedrooms, including a large primary suite and a second bedroom with its own ensuite. Enjoy convenient access to schools, parks, community and shopping centres, and the GO Train - everything you need is just minutes away! (id:47351)
44 West 4th Street Unit# Lower Level
Hamilton, Ontario
Two Bedroom, 1 Bathroom located on the desirable, safe and quiet Hamilton West Mountain. This rental features a Dishwasher for convenience as well as laundry facilities & a backyard space as well as parking for 2 vehicles (not to mention ample street parking at all times). The layout of this unit is functional and spacious offering a perfect space for a couple, a small family or room mates. Potentially one of the best qualities of this rental is the proximity to all amenities and just moments from the Linc, 401 and Red Hill Valley Parkway. This home is located within walking distance of most amenities & is on bus routes, school bus routes as well as located close to Dog Parks, the West 5th Stairs and both Mohawk College and McMaster University. The Home is available now and is plus 40% utilities. (id:47351)
207 - 3420 Frederick Avenue
Lincoln, Ontario
Charming, cozy ALL-INCLUSIVE condo in the peaceful Heritage Village seniors community. Nestled in the heart of wine country, you're just a short walk from groceries, banks, restaurants, and everyday essentials.This fully furnished unit features an open-concept kitchen with a large wood island and all major appliances-dishwasher, fridge, stove, microwave, toaster, kettle-and is fully stocked with cookware, dinnerware, and utensils. The living area includes a TV, wall unit, sofa, recliner, table, and stools. Double doors open to a spacious bedroom with a king-size bed and generous storage. The in-suite laundry offers additional shelving for convenience. Internet, water, cable, heat, hydro, and parking are all included in the rental price. Residents also enjoy access to the vibrant community clubhouse featuring an indoor pool, gym, two saunas, pool tables, ping pong, shuffleboard, a movie room, piano, library, woodworking shop, and countless clubs and activities. Currently offered fully furnished, with the option to lease unfurnished as well. (id:47351)
12 John Sidney Crescent
Ottawa, Ontario
Stittsville Corner Lot! Location, Location, Location. Welcome to 12 John Sidney Street. This beautiful 2-storey home on a desirable corner lot offers 3 bedrooms, 3 bathrooms, and an attached single-car garage in the heart of Stittsville, near the Cardel Rec Centre, Library, and Sacred Heart School. The main level features a practical layout with a living room, a family room with a wood fireplace, formal dining, a 4-piece kitchen, and a butler's pantry. A standout feature is the large, enclosed sun/screen room overlooking the beautifully landscaped, private backyard. The basement is fully finished, expanding your living space with a versatile rec room, laundry room, 3 pc bathroom, storage, and two well-sized and versatile rooms. Recent maintenance includes a new gas furnace and a rental hot water tank. The Interior has been professionally cleaned, eavestroughs have been meticulously cleaned, and a handyman has completed cosmetic repairs throughout, including paint, hardware, light fixtures, and more. Features include laminated click wood floors, carpeting, oak railings, and vinyl windows. Don't miss this opportunity to call this fantastic neighbourhood home .The house is vacant and ready for a new owner. Book your showing today. (id:47351)
15 Marcus Crescent
London North, Ontario
Set on a quiet crescent in the Masonville Public School catchment, this exquisitely upgraded executive home delivers refined living and a resort-style backyard retreat rarely found in the city. Minutes to Western University, University Hospital, St. Joseph's, Sunningdale Golf, and Ivey, the location is unmatched for academic, medical, and professional families. Playgrounds, community parks, and the Medway Valley Heritage Forest trail system elevate the lifestyle with nature just steps away. Inside, the home offers a warm, polished atmosphere with a gracious foyer, separate dining room, and a sun-filled living room with a fireplace and sweeping backyard views. A main-floor office provides a quiet, private workspace set apart from the principal rooms. Premium window treatments, rich hardwood flooring, and fresh neutral tones underscore the home's elevated aesthetic. The kitchen is a showpiece-designed with intention, luxury, and performance in mind. Wall-to-wall cabinetry creates exceptional storage and prep space. Stainless appliances include an impressive 6-burner gas range, while espresso cabinetry with backlit rain-glass uppers adds dramatic depth. Granite surfaces enhance the space and the contrast-tone, 4-seat island. The laundry/mudroom enhances daily function with built-in cabinetry, a full folding counter, and garage access. Upstairs, the generous primary suite offers a walk-in closet and a spacious ensuite. Three additional bedrooms share a refreshed main bath, and the lower level provides substantial storage and future potential. The backyard is the true showstopper: a heated pool anchors a private outdoor resort with multiple zones for lounging, dining, entertaining, and relaxing. A pergola lounge, tiki hut/bar, dining gazebo, and manicured green space framed by mature trees create a setting that feels worlds away. With a double garage and commanding curb appeal, this home delivers exceptional family living in one of London's most desirable neighbourhoods. (id:47351)
30 Deepwood Crescent
East Gwillimbury, Ontario
Fabulous Sharon Village 4+1 Bed rooms detached home on a premium large lot backing onto open space, featuring 9 ft ceilings on the main, a separate office/library, elegant oak spiral staircase with iron pickets, and hardwood flooring throughout. The open-concept kitchen boasts upgraded cabinetry, a center island with granite countertops, and stainless steel appliances, flowing seamlessly into the family room with a cozy gas fireplace. Upstairs offers an additional study room, perfect for work or study needs. Ideally located close to public transit, GO Station, schools, parks, shopping plazas, Costco, Hwy 404, and morethis home combines comfort, style, and convenience. (id:47351)
Unit 202 - 100 Steelcase Road E
Markham, Ontario
Sublease Expiry October 31, 2028...Second Floor Walk Up Office Space With Dual Entries For Quick And Efficient Access. Lots Of Windows Providing Abundance Of Natural Lighting. Located Minutes North Of Woodbine & Steeles Intersection. Ttc & Viva Transit Stops Are Within Walking Distance. Excellent Access To Hwy 404, 401& 407. Surface Parking Spaces Available To Tenants & Visitors Free Of Charge. Zoning Allows For Training Centre, Office, Recreational, Storage space & Variety Of Uses. Surrounded by Local Amenities, Including Banks , Restaurants & More. (id:47351)
615 - 17 Kenaston Gardens
Toronto, Ontario
Location! Location! NY PLACE,an exceptional luxury mid-rise condominium in the heart of Bayview Village. One bedroom, two-bathrooms corner unit is flooded with natural light, open-concept layout with 9-foot ceilings, hardwood floors throughout, and a modern kitchen complete with stainless steel appliances and a granite countertop,New Paint, Enjoy the expansive balcony, perfect for outdoor relaxation. And Steps To Bayview Subway Stn! Quick Access To 401/Dvp, Working Distance To Ymca & Bayview Village, Loblaws Supermarket, Library, School, Restaurant And General Hospital! The building offers fantastic amenities including a bike storage area, fitness center, and party room. (id:47351)
