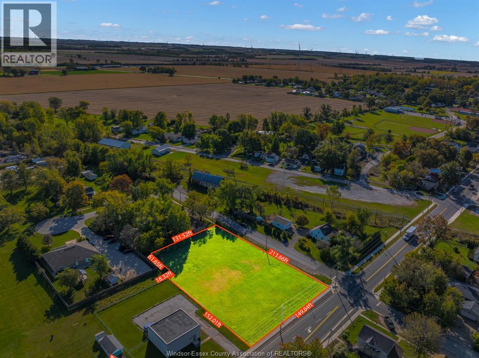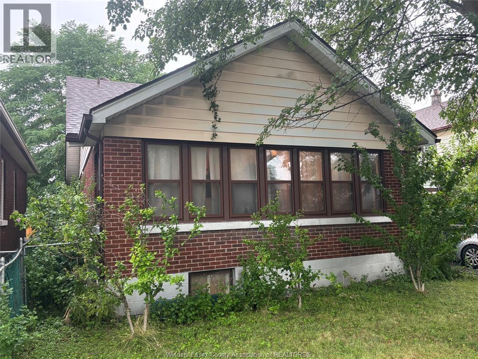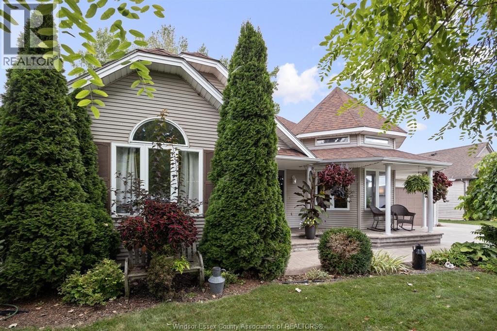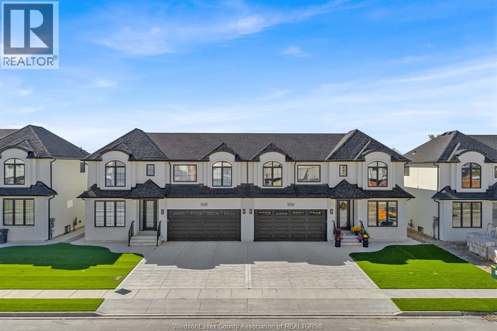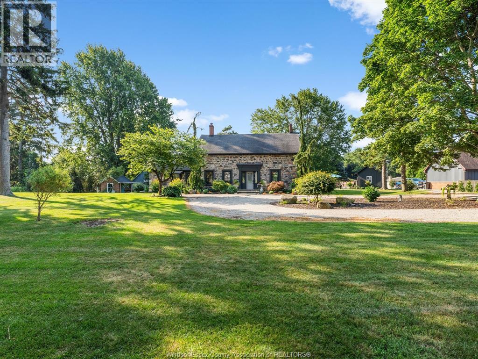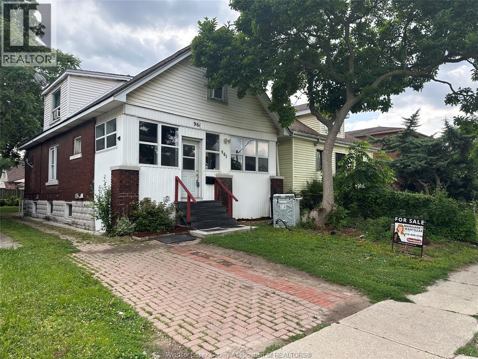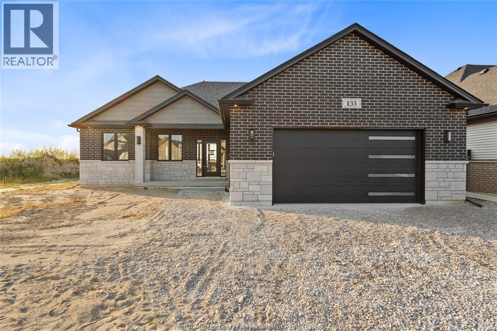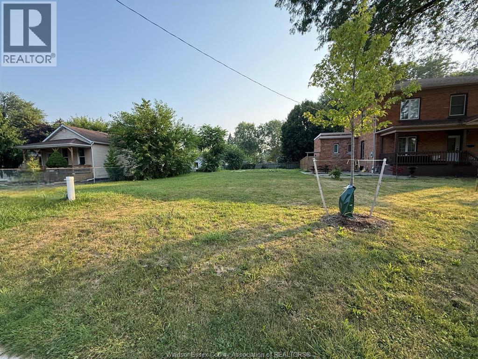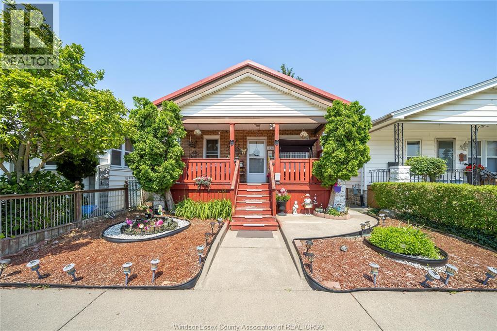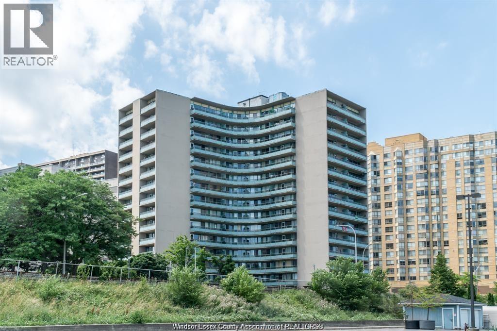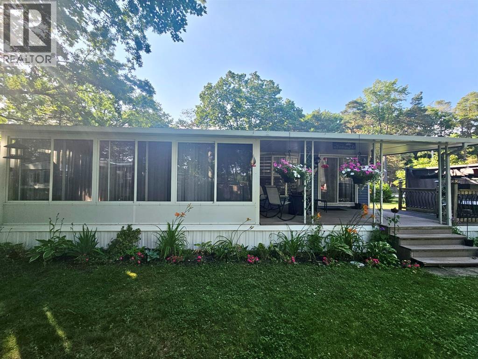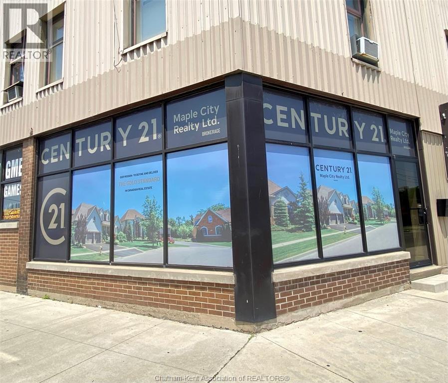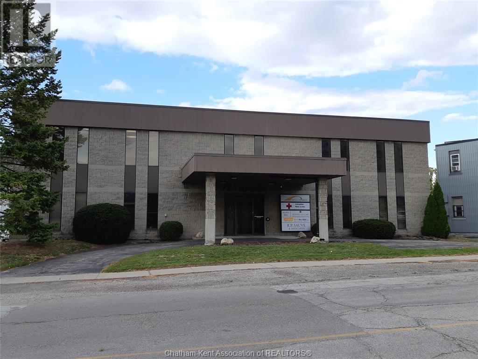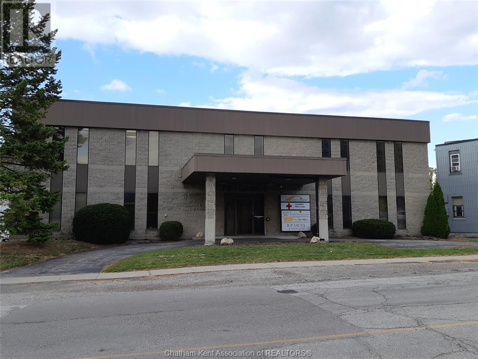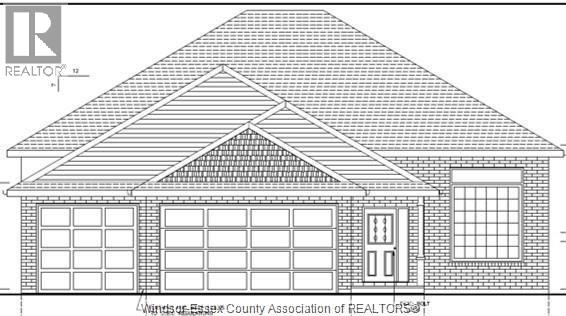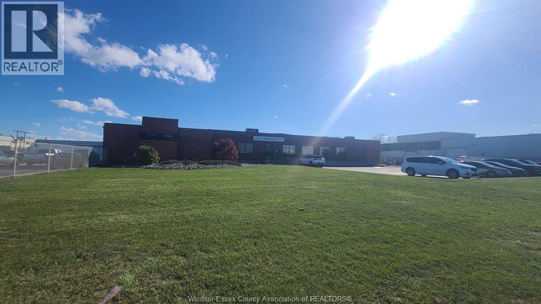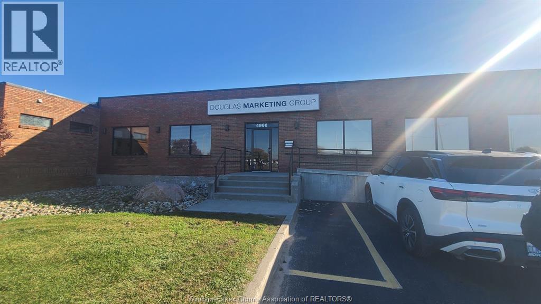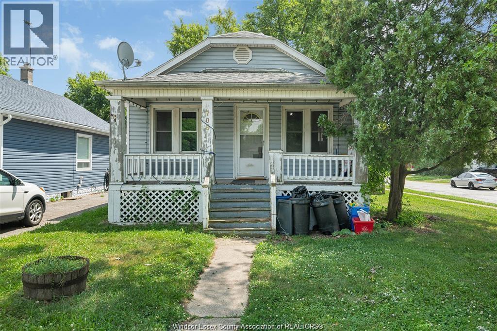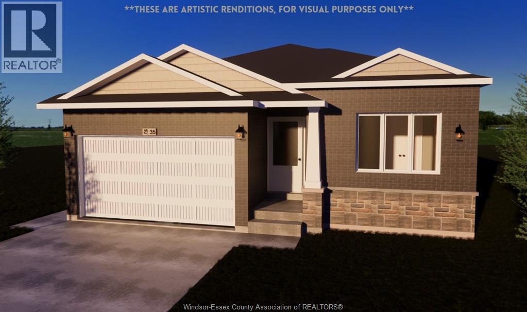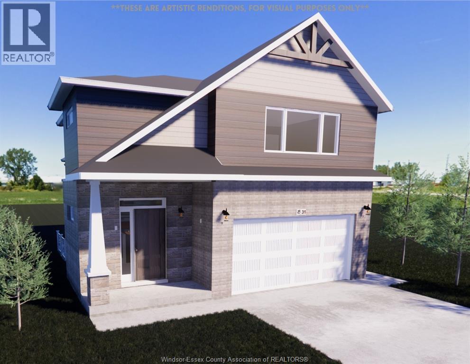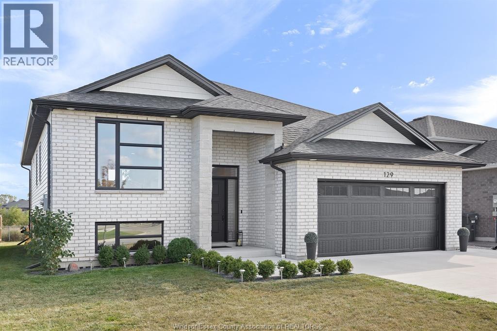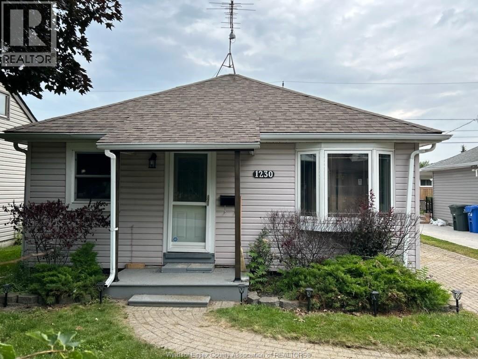6120 Main Street
Comber, Ontario
Exceptional chance to build your dream business on this high-exposure corner lot located directly off Exit 48 (Hwy 77) and Highway 401. Surrounded by Comber’s newest commercial developments—including A&W, Tim Hortons, Esso Truck Stop, and Petro Gas Bar—this site benefits from consistent traffic and excellent visibility. The lot spans approximately 30,881.63 sq. ft. (0.709 acres) and is zoned C1, allowing for a wide range of commercial uses such as auto sales and service, financial institutions, fitness centers, restaurants, greenhouses, pharmacies, and more. Perfectly positioned for regional access—just 30 minutes to Windsor or Chatham and 20 minutes to Leamington—this location supports strong future growth potential. Buyer to verify all information. HST applicable. Video tour and additional documents available—contact us for more details. (id:47351)
2000 Regent Street Unit# 101
Sudbury, Ontario
Step inside this beautifully renovated 2-bedroom, 2-bathroom condo — a rare main-floor retreat offering effortless, stair-free living in one of Sudbury’s most desirable areas. Originally a 3-bedroom layout, it was thoughtfully reimagined to create an expansive primary suite with its own private en-suite, while still offering a comfortable second bedroom and full guest bath. A spacious foyer with a double closet welcomes you home, setting the tone for the thoughtfully designed interior. Extensively updated in 2007, the home showcases exceptional craftsmanship throughout. The kitchen, custom-designed by La Cuisine, features timeless finishes and flows seamlessly into an inviting living area — perfect for everyday relaxation or entertaining. From there, the spacious dining room opens into a bright second living space with sunroom vibes, surrounded by large windows that fill the home with natural light and frame serene views of Lake Nepahwin. Every detail contributes to the sense of warmth and refinement — from the intricate trim work and stunning custom door headers to the quality finishes throughout. Both bathrooms feature in-floor heating, with the secondary bath offering the added comfort of a relaxing jet tub — the perfect place to unwind at the end of the day. Located in Sudbury’s sought-after South End, this condo combines comfort, convenience, and style. Its main-floor setting makes it ideal for retirees or anyone seeking maintenance-free living without compromise. Complete with a parking space and private storage locker, this is a rare opportunity to own a home that perfectly balances craftsmanship, comfort, and calm lakeside living. (id:47351)
Lt 3 Con 1 Lumsden Road
Greater Sudbury, Ontario
Discover 160.4 acres of pristine natural beauty in Blezard Valley, perfect for those seeking privacy, adventure, or a place to build a dream retreat. This expansive treed lot offers endless opportunities for outdoor enthusiasts, including hunters, hiking, and exploring the great outdoors. Zoned rural, the property provides flexibility for future development. Embrace the tranquil lifestyle and abundant wildlife that come with owning this piece of Northern paradise. (id:47351)
1305 Goyeau Street
Windsor, Ontario
Welcome to 1305 Goyeau St, Windsor! This 4-bedroom, 1-bathroom home is ideally situated just minutes from downtown Windsor, shopping, public transit, and Windsor's amenities. Offering 2 bedrooms on the main floor and 2 upstairs, the flexible layout suits a variety of living arrangements. Whether you're looking to add to your investment portfolio or searching for a future family home, this property holds solid potential. Currently tenanted at $1,475/month, it's a turnkey opportunity for investors seeking steady cash flow. (id:47351)
68 Willow Beach Road
Amherstburg, Ontario
Charming 3-bedroom home in Amherstburg! Featuring 2 bedrooms up, 1 down, this open-concept design boasts soaring 12-ft ceilings in the living room with a stunning 3-sided gas fireplace. Enjoy a jet tub in the main bath plus a finished family room in the basement with an additional 2-piece (shower rough-in). The outdoor space is an entertainer's dream with a beautiful inground pool (2019), gazebo, and covered rear porch. Concrete drive, gas heating, central air, and great curb appeal complete this must-see property! Located right across the street from Lake Erie! (id:47351)
4532 Valerio Crescent
Lasalle, Ontario
Welcome to Clearstone Custom Homes' latest addition in one of LaSalle's most sought-after neighbourhoods! This exquisite 2-storey townhouse spans 2300 sq.ft & boasts 4 bedrooms, 3 full bathrooms & a double car garage. The main floor sets the stage for seamless entertaining with a spacious dining room, inviting great room, a stunning kitchen equipped with a walk-in pantry, office/den & a mudroom which offers practical storage solutions. The second floor offers both comfort & luxury with a primary suite that includes a lavish 4-piece ensuite & a large walk-in closet, two additional bedrooms & the convenience of a second floor laundry. Step out into the backyard & discover a covered porch, perfect for relaxing on a warm summer evening. Designed with elegance and functionality in mind, this home offers a space that is both inviting and practical! Perfect for everyday living and entertaining! Don't miss out on the opportunity to own a Clearstone Custom Homes masterpiece. (id:47351)
1203 Seacliff Drive East
Kingsville, Ontario
Step into history with this beautifully reimagined 1800s fieldstone home, set on a full acre of treed land in one of Kingsville’s most sought after neighbourhoods. Featuring 5 bedrooms and 2 bathrooms, this property blends timeless character with modern updates. The main floor offers a spacious primary suite, a large dining room, and a bright living room with a gas fireplace and floor to ceiling windows. Original hardwood floors paired with updated ceramic tile and 2 foot thick fieldstone walls make this home both elegant and soundproof. The kitchen, fully updated in 2023, seamlessly combines historic charm with contemporary style. Upstairs, four additional bedrooms and a full bath provide plenty of space for family or guests. Outside, relax on the private deck, swim in the inground pool, or enjoy the expansive yard surrounded by mature trees. With two separate entrances to the property and updates including furnace (2023), electrical panel (2025), windows & doors (2022), gazebo & shed (2024), and concrete (2023), this home is truly move-in ready. A rare chance to own a piece of Kingsville’s history, modernized for today’s lifestyle. Call our team today to book your private showing! (id:47351)
961 Campbell
Windsor, Ontario
GREAT INVESTMENT OPPORTUNITY OR A HOME FOR A BIGGER FAMILY. 6 BDRMS IN TOTAL. 2 KITCHENS, EVEN 2 SEPARATE LAUNDRY ROOMS. MAIN FLOOR HAS UPDATED OPEN CONCEPT KITCHEN, LR, DR, 1 BDRM, 4 PC BATH & LAUNDRY, ENCLOSED FRONT PORCH & REAR GRILLING PORCH. THE UPPER FLOOR OPENS TO 3 BEDROOMS. BASEMENT WAS FINISHED IN 2022 W NEW DRYWALL, ELECTRICAL, PLUMBING KITCHEN, EATING AREA, LAUNDRY & 3 PC BATH. GRADE ENTRANCE TO THE BASEMENT MAKES THE LOWER LEVEL AN EXCELLENT MOTHER-IN-LAW SUITE. TOTAL MONTHLY RENT APPROX. $3,350. LOCATED CLOSE TO U OF WINDSOR, SCHOOLS, WATERFRONT TRAILS, ON BUS ROUTE. (id:47351)
135 Valencia Drive
Chatham, Ontario
CURRENTLY UNDER CONSTRUCTION AND ALMOST FINISHED! - Proudly presenting ""The Sedona"" model from SunBuilt Custom Homes! Located in highly desired Lasalle subdivision, this gorgeous ranch is sure to impress! This model features A large foyer leads you to an open concept living room featuring a fireplace feature wall. The stunning kitchen offers stylish cabinets, granite countertops, glass tiled backsplash and an awesome hidden walk-in pantry. Private primary bedroom w 4 pc en-suite and walk in closet. The 2nd and 3rd bedrooms along with 2nd 4 pc bath are on opposite side of the home. Inside entry from attached double garage leads to mud room and main floor laundry. A 2pc powder room rounds off the main level. Full unfinished basement w rough in for 4th bathroom presents the opportunity to double your living space. High quality finishes throughout are a standard with SunBuilt Custom Homes because the Future is Bright with SunBuilt! Peace of mind w 7yr Tarion Warranty. (id:47351)
138 Park Lane
Chatham, Ontario
OPPURTUNITY TO BUILD YOUR DREAM HOME IN THIS QUIET NEIGHBOURHOOD. Perfect lot size, affordable price, convenient location nearby shopping, schools, parks that makes must visit to this piece of Land. Buyer to perform their own due diligence at their own expense with relation (including but not limited) to utilities, servicing, zoning, future development & building permits. (id:47351)
1054 Oak Street
Windsor, Ontario
Welcome to this beautiful 3 bed 2 bath ranch style home! Offering you turnkey possession and a finished basement, detached garage, this home is perfect for first time buyers! Investor? Add this to your portfolio right near the University of Windsor this could be the rental home you’re looking for! (id:47351)
111 Riverside Unit# 511
Windsor, Ontario
One Bedroom condo with a large balcony, located at 111 Riverside Dr E. Features, laminate flooring throughout, renovated living area, renovated washroom, appliances included and new windows, Access to outdoor pool, gym and sauna. Steps t waterfront, parks, shopping and more. Put your mind at ease as all utilities are included. includes parking space. (id:47351)
9951 Northville Crescent Unit# 11
Lambton Shores, Ontario
Enjoy quiet, affordable living in this beautifully updated all-season, two-bedroom home in Oak Grove Park’s adult lifestyle community. Spend time in the outdoors while being just 4k from the lake through the Ausable cut, just minutes from Pinery Provincial Park & the local favourite restaurant, Grog's. You can also just enjoy easy access to the pool. You won't forego privacy, in this quiet park with a separate, private driveway. This home features vaulted ceilings, an open-concept layout, and updated laminate flooring. The kitchen offers oak cabinets, laminate counters, skylight, and appliances included. Lose track of time in your private oasis with your covered front porch or hot tub in the sound of nature. Other recent updates include a new furnace ('24), steel roof ('24), and new carport. A life of peace and quiet is here! Land lease fee: $350/month. (id:47351)
53 St. Clair Street
Chatham, Ontario
Prime High-Visibility Corner – Approx. 2,300 Sq. Ft. Exceptional opportunity to lease a bright, modern professional space on one of Chatham’s busiest and most visible corners—ideal for real estate, financial, legal, health, or other professional services. This prime location offers excellent exposure and long-term growth potential, situated within the area slated for Chatham’s future downtown revitalization and development plans. Expansive street-front windows offer unmatched visibility and valuable advertising potential through vinyl signage—an affordable and effective way to increase brand awareness. Inside, the space showcases newer flooring, modern LED lighting, and updated doors, hardware, and fixtures throughout. The well-designed layout includes two private offices (one with an ensuite washroom), a 12' x 19' common room with double doors, a boardroom meeting room with French doors and direct street access, a spacious open reception/waiting area, and a staff lunchroom equipped with sink, fridge, and microwave. Additional highlights include an assumable Security One alarm system, programmable exterior accent lighting for maximum exposure. Enjoy the convenience of an all-inclusive lease, covering water, hydro, heat, A/C, lighting, hot water tank, and furnace/A/C maintenance—making budgeting simple and predictable. Property taxes and fire insurance are paid by the landlord. (id:47351)
75 Thames Street
Chatham, Ontario
Up to 1,200 sq ft Executive office space for lease. Close to Downtown Chatham and Sam's Coffee Shop. Current tenants include Legal, Financial and Medical Service Professionals. Parking for 16 on-site and free municipal parking across the street. Serviced by an elevator.$20.00/ sq ft is all inclusive of utilities, common maintenance and taxes. (id:47351)
75 Thames Street
Chatham, Ontario
9500 sq ft Executive office building. Close to Downtown Chatham and Sam's Coffee Shop. Current tenants include Legal, Financial and Medical Service Professionals. Parking for 16 on-site and free municipal parking across the street. Serviced by an elevator. New roof in 2020. Financial statement / rent roll available upon specific request. (id:47351)
12134 Ducharme Lane
Mcgregor, Ontario
Welcome to this beautifully designed, new, to-be-built raised ranch home! Offering 1,534 square feet of mindful laid-out living space, this modern home features 3 spacious bedrooms, including a master suite with a private ensuite bathroom and a generous walk-in closet. The main floor features a spacious kitchen and eating area adding to the home's functionality. Plenty of natural light streaming through large windows. This home combines comfort and style, making it the perfect place to call your own. The unfinished basement has roughed-in bath, utility room/laundry room and plenty of extra space. Flooring and cabinets are buyers choice. Exterior will be vinyl with brick lower half and 3 car garage. Crushed stone driveway and front walkway. The yard is rough graded and ready for final grade. Beautiful lot with trees no neighnours across the street. Call today for further details. (id:47351)
4960 Walker Road Unit# 3
Tecumseh, Ontario
3,230 SF of beautifully finished offices consisting of multiple offices on two floors complete with a boardroom, etc. Main entrance off of north parking lot. Very well appointed area with easy access to Highway 401, and close proximity to E.C. Row Expressway and both USA/CANADA Border crossings. CAMs $2.75/SF based on 2025 and include Realty Taxes. Separately metered gas and electrical utilities. Please allow 24 hours notice for showings. Contact LBO for further information. (id:47351)
4960 Walker Road Unit# 2
Tecumseh, Ontario
2,100 SF of nicely finished offices consisting of 6 offices, lunchroom and a separate front Walker facing parking lot. Very well appointed area with easy access to Highway 401, and close proximity to E.C. Row Expressway and both USA/CANADA Border crossings. CAMs $2.75/SF based on 2025 and include Realty Taxes. Separately metered gas and electrical utilities. Please allow 24 hours notice for showings. Contact LBO for further information. (id:47351)
703 Charlotte Street
Windsor, Ontario
Charming bungalow/ranch on a large 35 ft x irregular lot in Windsor’s desirable east side. This recently renovated home features 2 spacious bedrooms, 1 updated bath, and a bright open living/dining area with modern finishes. Enjoy a mix of hardwood, laminate, and carpet flooring, paired with fresh updates throughout. The home includes a convenient kitchen/dining combo, full basement for storage, and updated mechanicals including a natural gas heating system and hot water tank. Exterior offers aluminum/vinyl siding, fenced yard, storage shed, and a single detached garage with driveway. Appliances included (washer, dryer, fridge, stove). Perfect for first-time buyers, downsizers, or investors looking for a move-in ready home close to schools, shopping, and parks. (id:47351)
35 Nazarene Road
Blenheim, Ontario
This stunning ranch home is currently under construction in a great new development in Blenheim! Main level features an open-concept design with 9 foot ceilings, living room, kitchen with granite countertops, dining area, two bedrooms, 2 full bathrooms and main floor laundry. Spacious primary bedroom includes walk-in closet and 3-piece ensuite bath. Large unfinished basement with roughed-in bathroom awaits your finishing touches. Other great features include a tankless hot water system, 15 x 21 foot garage and a beautifully finished exterior with brick, stone and steel siding. This great property is located close to downtown with restaurants, golf courses and all amenities nearby. (id:47351)
31 Nazarene Road
Blenheim, Ontario
This striking raised-ranch with bonus room is currently under construction in a great new development in Blenheim! Main level features 9 foot ceilings, living room with electric fireplace, kitchen with island and granite countertops, dining room, two bedrooms and 4-piece bathroom. Upper level includes a spacious 18 x 14 foot primary bedroom with cathedral ceiling, walk-in closet and 3-piece ensuite bath with the laundry room conveniently located across the hall. Large unfinished basement with roughed-in bath await your finishing touches. Other great features include a grade entrance, tankless hot water system, 18 x 21 foot double garage and a beautifully finished exterior with brick, stone and steel siding. This great property is located close to downtown with restaurants, golf courses and all amenities nearby. (id:47351)
129 Lambert
Amherstburg, Ontario
Looking for a great home in a quiet neighborhood with no rear neighbors? Here it is. This quality home, built by PC Custom Homes, features a Primary bedroom w/ensuite with 2 more LG bedrooms on the main floor, Beautiful kitchen with quartz countertops, Stainless steel appliances, and a Covered Deck off the kitchen leading to a fenced yard overlooking protected land so no development will be behind you!, Hot tub included, Basement fully finished with a bedroom and full bathroom, another room that could be 5th bedroom, A huge Rec room for entertaining! Come take a look at this move-in-ready home with great finishes for everyone to enjoy! Call today for your viewing. (id:47351)
1230 Labadie Road
Windsor, Ontario
Embrace comfort in this tastefully renovated 2-bedroom bungalow, available for lease at $2,100 per month plus utilities. The home features fresh paint, hardwood floors, and essential updates, including a newer roof, furnace, and AC. Complete with laundry room and a detached garage, in a safe neighbourhood near parks, schools, and shopping. Applicants will need to provide proof of employment and undergo a credit check. Book your viewing today! (id:47351)
