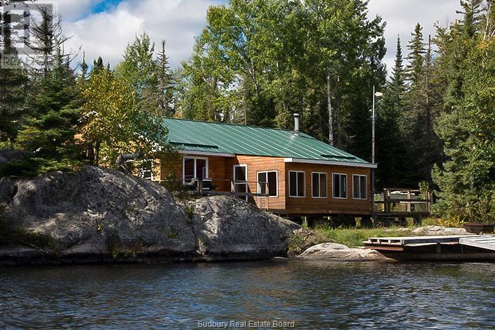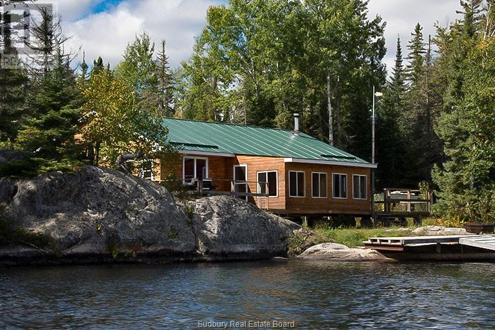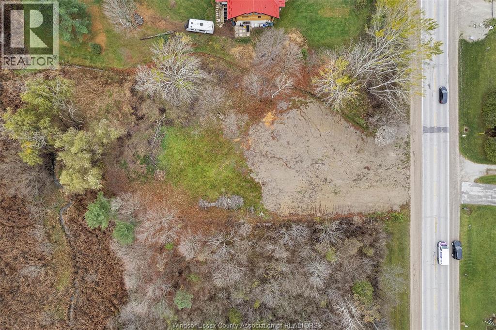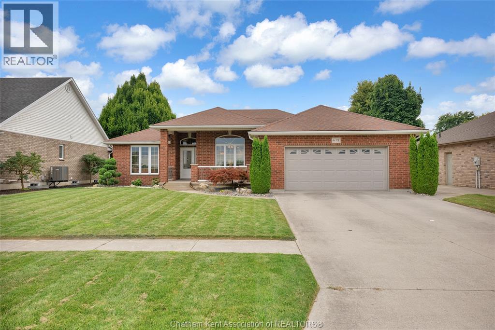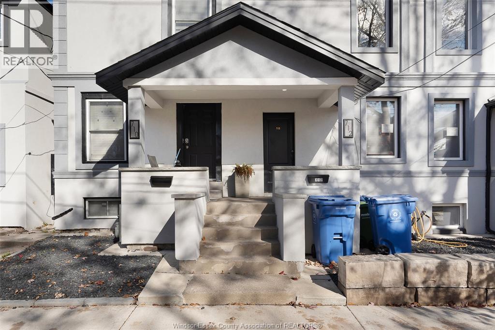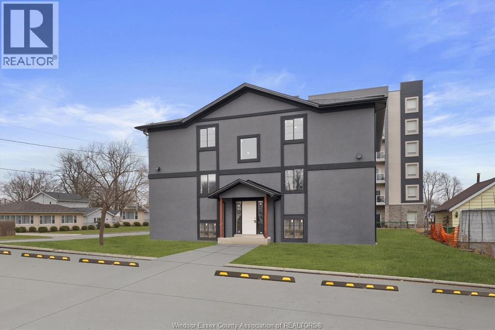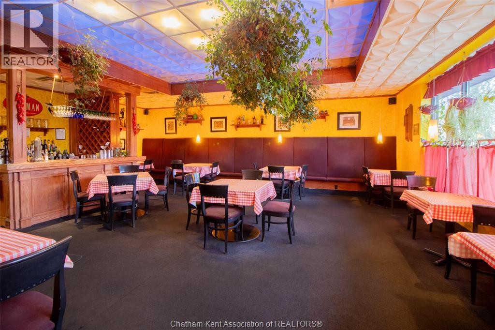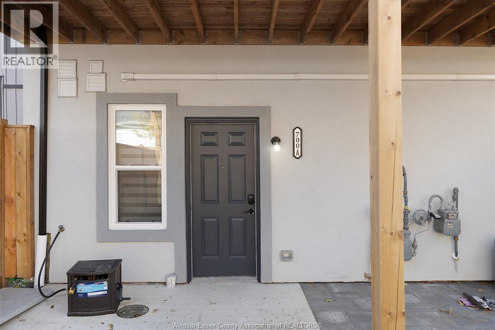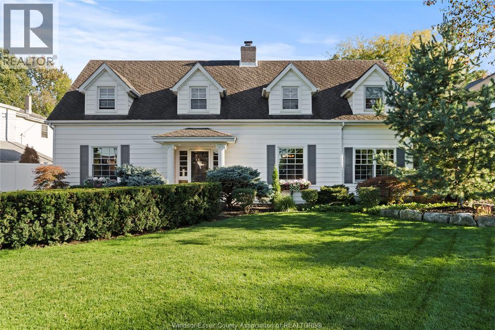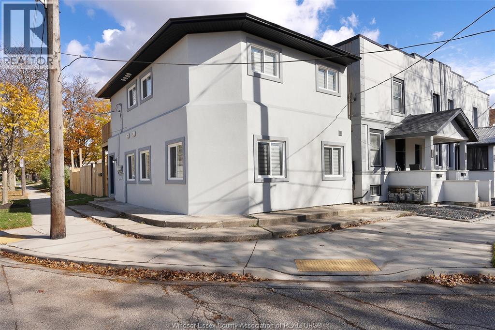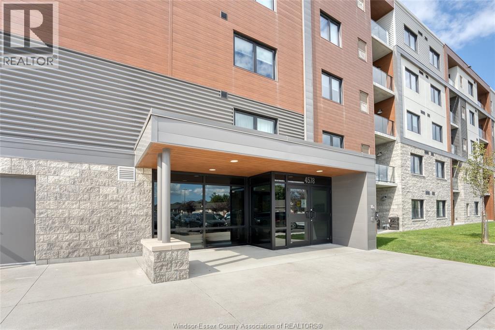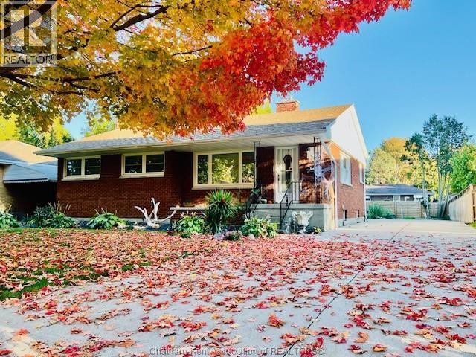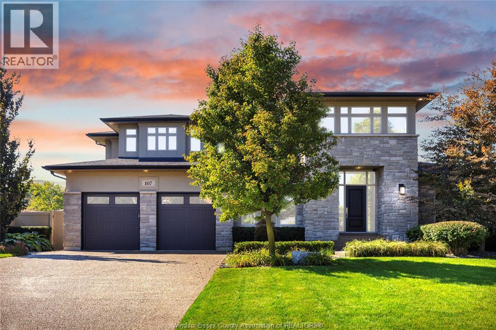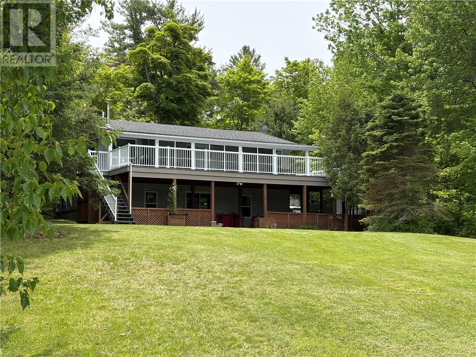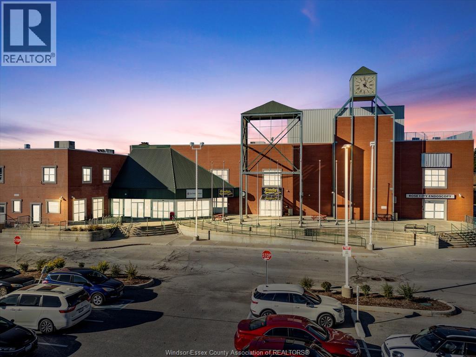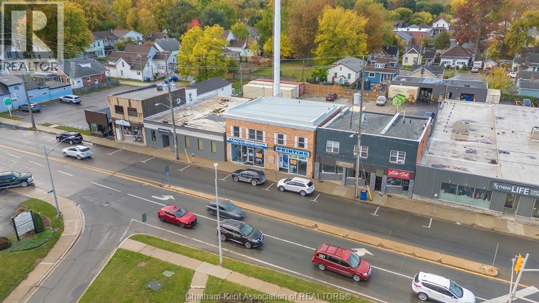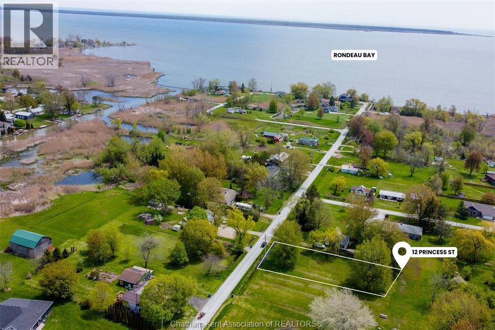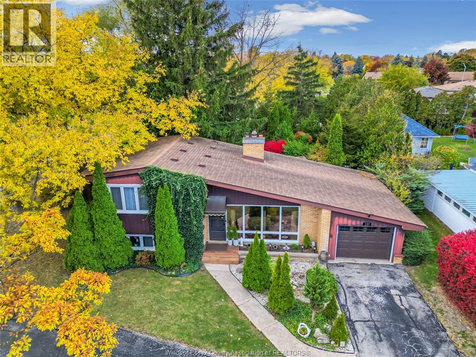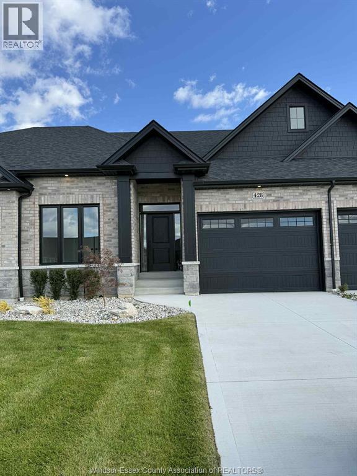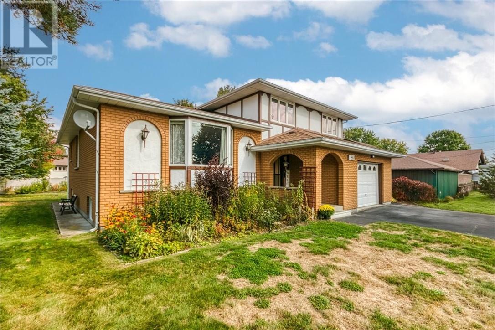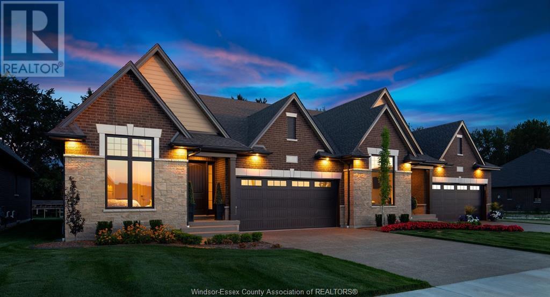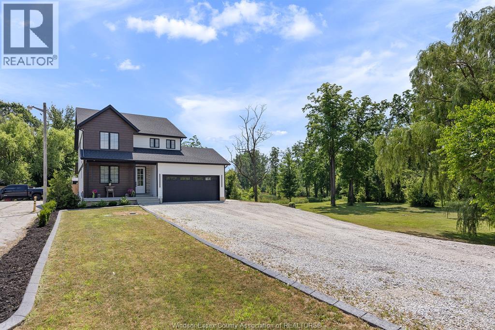N/a Biscotasing
Biscotasing, Ontario
Waterfront cottage rental business is at your fingertips here at Biscostasing Sportsman's Lodge. Not only you'll get all cottage contents but also 8 boats and motors - we'll get you ready to start your own business up and running! Benefit from over 18 acres of rural land in an unorganized area that entitles you as well to 585 MILES OF SHORELINE!!! Possibilities are truly endless: you can continue to explore this successful business, you can expand it to accomplish your dream projects or you can even make it your very own retreat with accommodating quarters for your immediate family and friends! The property features 4 different cabins: 2 stand alone cottages and a duplex. Each cabin consists of two bedrooms, a fully equipped kitchen, a 3 piece bathroom, living/dining area and solarium. All units boast a pine interior, metal roof, solid foundation and are equipped with hydro, and hot and cold running water. Additionally, they also benefit from the breathtaking views and calmness of the prestigious lake Biscotasi. There is also plenty of room for everyone to enjoy comfortably that so much awaited fishing or camping experience - 12 people per cabin!!! - Or if you are a vivid and active nature lover you will be simply impressed by the astonishing quietness of the area with so many options open for exploration! Lake Biscotasi features walleye, northern pike, perch and whitefish. You can even travel to the many small lakes around and try your hand at speckled trout. This area is also a favorite for backcountry canoeing. With its rugged landscape, towering pines, and variety of whitewater, there is a chance to include road or train access options, and the choice of routes makes it a popular destination. The property shows pride of ownership, and it won't disappoint! Lastly but not least, all contents are also included for your own convenience! Book your showing today and give your expectations the chance to become a reality! *Trailer and contents are also included! (id:47351)
N/a Biscotasing
Biscotasing, Ontario
Waterfront cottage rental business is at your fingertips here at Biscostasing Sportsman's Lodge. Not only you'll get all cottage contents but also 8 boats and motors - we'll get you ready to start your own business up and running! Benefit from over 18 acres of rural land in an unorganized area that entitles you as well to 585 MILES OF SHORELINE!!! Possibilities are truly endless: you can continue to explore this successful business, you can expand it to accomplish your dream projects or you can even make it your very own retreat with accommodating quarters for your immediate family and friends! The property features 4 different cabins: 2 stand alone cottages and a duplex. Each cabin consists of two bedrooms, a fully equipped kitchen, a 3 piece bathroom, living/dining area and solarium. All units boast a pine interior, metal roof, solid foundation and are equipped with hydro, and hot and cold running water. Additionally, they also benefit from the breathtaking views and calmness of the prestigious lake Biscotasi. There is also plenty of room for everyone to enjoy comfortably that so much awaited fishing or camping experience - 12 people per cabin!!! - Or if you are a vivid and active nature lover you will be simply impressed by the astonishing quietness of the area with so many options open for exploration! Lake Biscotasi features walleye, northern pike, perch and whitefish. You can even travel to the many small lakes around and try your hand at speckled trout. This area is also a favorite for backcountry canoeing. With its rugged landscape, towering pines, and variety of whitewater, there is a chance to include road or train access options, and the choice of routes makes it a popular destination. The property shows pride of ownership, and it won't disappoint! Lastly but not least, all contents are also included for your own convenience! Book your showing today and give your expectations the chance to become a reality!* Trailer and contents are also included. (id:47351)
1265 County Rd 20
Kingsville, Ontario
This spectacular building lot is perfectly located on the west side of Kingsville. The topography allows for a walk out and basement. Services at the road. Buyer to verify if the lot suits their build plan plus a septic system (Required). Current owners have received approvals to construct approx 2400 sq ft, 1.5 storey with walkout basement. Contact L/S for additional information. (id:47351)
75 Henry O' Way
Chatham, Ontario
Custom built 3+2 bedroom, 3 full bathroom rancher on one of Chatham's most prestigious streets! Completed in 2006 by the esteemed local contractor Michaud Construction. The home features a timeless layout centred around a warm and inviting living room with gorgeous hardwood maple and birch flooring and a gas fireplace, a large custom kitchen with handsome dark cabinetry, a peninsula and breakfast nook, and a formal dining room accented by pillars and a picture window for extra natural light. The large primary suite is positioned at the north end of the home with a walk in closet and a full wheelchair accessible bathroom. 2 more good sized bedrooms and another full bathroom are located at the south end of the home. The fully finished basement offers a massive family room with a gas fireplace plus a built-in library and a wet bar with a fridge, 2 more bedrooms that can be used as a flex space for an office or home gym, tons of storage with a dedicated storage room or workshop and several large closets, a 3rd full bathroom, and a neat and tidy utility room. Systems have been updated with a variable speed gas furnace with central air (2 years), on-demand water heater, whole home surge protection, backup sump pump with an alarm, and the roof shingles are just 8 years old. The yard is kept in tip top condition with an in-ground sprinkler system and tasteful, low maintenance gardens plus a back deck. The 24x22 double garage provides lots of space for two full size vehicles and is accessed through the main floor laundry/mud room. Appliances are included. Put it all together and you have a high end ranch in a premium location and it's as move-in-ready you'll ever find! Call now to book your viewing. (id:47351)
712 Brock
Windsor, Ontario
LOCATED IN THE PERFECT AREA FOR THOSE SEEKING CONVENIENCE AND AFFORDABILITY! JUST MINUTES FROM THE RIVERFRONT, UNIVERSITY OF WINDSOR, AND DOWNTOWN CORE, THIS SPACIOUS UNIT OFFERS COMFORTABLE AND CONTEMPORARY LIVING IN A CONVENIENT LOCATION. FEATURING 2+1 BEDROOMS, 4-PIECE BATHROOM, LIVING ROOM, IN-SUITE LAUNDRY AND BASEMENT USED FOR STORAGE/LAUNDRY/UTILITY ROOM AND 1 BEDROOM. LEASE PRICE DOES NOT INCLUDE UTILITIES. TENANT RESPONSIBLE FOR ALL UTILITIES. IDEAL FOR PROFESSIONALS OR SMALL FAMILIES LOOKING TO BE CLOSE TO ALL AMENITIES. RENTAL APPLICATION, CREDIT CHECK, INCOME VERIFICATION ARE REQUIRED. (id:47351)
120 Centre Street Unit# 2b
Essex, Ontario
ONLY 1 YEAR NEW 2 BDRM (APPROX 1000 SQ FT) UNIT BEING OFFERED FOR LEASE. IMMACULATE, TURN KEY & MOVE IN READY, EQUIPPED W/HIGH END FINISHES, PARKING IN FRONT, AND ALL HIGH END APPLIANCES INCLUDED & IN UNIT LAUNDRY RM & FACILITIES. HI EFFICIENCY BLDG W/ONLY HYDRO AS THE ONLY UTILITY COST (NO GAS BILLS). ONLY 6 UNITS TOTAL IN THE BLDG. TENANTS WILL REQUIRE FIRST & LAST MONTHS RENT & SUBJECT TO A LEASE/CREDIT APPLICATION. (id:47351)
455 Grand Avenue East
Chatham, Ontario
Seize a Slice of Chatham's Culinary Success: The Cajun Pepper is For Sale! Don't miss this exceptional opportunity to acquire The Cajun Pepper, Chatham's only fully licensed Southwestern and Mexican restaurant. This isn't just a business; it's a turnkey operation with a remarkable 28-year legacy, proving its resilience and strong market presence, even thriving while operating at a relaxed 50% capacity (just 30 hours per week!) for the last four years. Imagine the untapped potential! This prime 2,008 sq ft space (Unit 11) is strategically positioned in a high-volume, well-maintained plaza with ample parking. You'll benefit from incredible built-in traffic, located directly next door to Chatham's newest high-end hotel and with a vast, established residential neighbourhood right at your back door. The sky truly is the limit here for growth and expansion. The retiring owners are committed to your smooth transition and future success. Whether you choose to continue the beloved Cajun Pepper brand, capitalizing on its established reputation, or unleash your own exciting new culinary concept, they're ready to assist you every step of the way. Become your own boss and step into a proven business with immense upside. This is an exceptional business opportunity ready for immediate takeover. Plus, a vendor take-back is available to help make your dream a reality. Inquire today! (id:47351)
700 Brock Unit# A
Windsor, Ontario
LOCATED IN THE PERFECT AREA FOR THOSE SEEKING CONVENIENCE AND AFFORDABILITY! JUST MINUTES FROM THE RIVERFRONT, UNIVERSITY OF WINDSOR, AND DOWNTOWN CORE, THIS NEWLY FINISHED LOWER UNIT OFFERS COMFORTABLE AND CONTEMPORARY LIVING IN A CONVENIENT LOCATION. FEATURING 2 BEDROOMS, A 4-PIECE BATHROOM, A BRIGHT LIVING ROOM, AND IN-SUITE LAUNDRY. REAR PARKING AVAILABLE. LEASE PRICE DOES NOT INCLUDE UTILITIES. TENANT RESPONSIBLE FOR ALL UTILITIES. IDEAL FOR PROFESSIONALS OR SMALL FAMILIES LOOKING TO BE CLOSE TO ALL AMENITIES. RENTAL APPLICATION, CREDIT CHECK, INCOME VERIFICATION ARE REQUIRED. (id:47351)
6545 Riverside Drive East
Windsor, Ontario
Experience the perfect balance of elegance, comfort and solitude in this beautifully renovated Riverside colonial home on the Golden Mile taking ownership on this rare ½ acre park-like lot. The 3-bedroom, den, bonus room features 3 ½ baths. Featuring gleaming Brazilian cherry hardwood and natural slate floors. The gourmet chef’s kitchen features premium granite countertops, opulent custom cabinetry and Thermador appliances. Onward to the dining room built-ins through the custom stained-glass doors to your living room with an integrated home entertainment system. Passing the home-office you arrive at renovated family room featuring wet bar, a wall of windows overlooking your own private park. 2nd level features 4 dormers, primary suite with en-suite, renovated bathroom, 2 bedrooms + oversized bonus room. Outside, the Courtyard with hot tub awaits you, patio and renovated two-car garage + rear door leading to cabana + 2nd chalet. (id:47351)
700 Brock Unit# B
Windsor, Ontario
LOCATED IN THE PERFECT AREA FOR THOSE SEEKING CONVENIENCE AND AFFORDABILITY! JUST MINUTES FROM THE RIVERFRONT, UNIVERSITY OF WINDSOR, AND DOWNTOWN CORE, THIS NEWLY FINISHED UPPER UNIT OFFERS COMFORTABLE AND CONTEMPORARY LIVING IN A CONVENIENT LOCATION. FEATURING 2 BEDROOMS, A 4-PIECE BATHROOM, A BRIGHT LIVING ROOM, IN-SUITE LAUNDRY, AND A LARGE PRIVATE BALCONY PERFECT FOR RELAXING OUTDOORS. REAR PARKING AVAILABLE. LEASE PRICE DOES NOT INCLUDE UTILITIES. TENANT RESPONSIBLE FOR ALL UTILITIES. IDEAL FOR PROFESSIONALS OR SMALL FAMILIES LOOKING TO BE CLOSE TO ALL AMENITIES. RENTAL APPLICATION, CREDIT CHECK, INCOME VERIFICATION ARE REQUIRED. (id:47351)
4578 Huron Church Line Road Unit# 107
Lasalle, Ontario
Welcome to effortless living in this beautifully designed, barrier-free 2-bedroom, 2-bathroom ground-floor suite, nestled in a quiet, well-maintained concrete building, with secure entry, that offers both peace of mind and long-term durability. Step inside to discover a spacious, open-concept kitchen featuring sleek quartz countertops, premium soft-close cabinetry, and stainless steel appliances. Enhance your morning routine with the bonus built-in coffee bar. The primary bedroom is a private retreat, complete with a walk-in closet and a bright ensuite bathroom boasting a fully tiled shower and extra built-in storage -ideal for keeping everything neat and organized. Both bathrooms are thoughtfully designed with accessibility and style in mind. Enjoy hardwood flooring throughout the main living areas, with tile in the bathrooms and in-suite laundry room—blending durability with modern design. Every inch of this home has been crafted for comfort, accessibility, and easy living. Bonus: secure storage space on 1st floor. Located in a desirable, walkable neighborhood, you're just minutes from St. Clair College, and the newly developing Shoppes at Heritage. Commuting is a breeze with quick access to Hwy 401, Hwy 3, and the Expressway. Whether you're a first-time buyer, downsizing, investing, or simply looking for a stylish, accessible home with zero compromise—this suite checks every box. (id:47351)
154 Lancefield Place
Chatham, Ontario
Located in a quiet, established neighbourhood, this full brick ranch offers comfortable living and great outdoor space. The home features a large concrete driveway extending to the back of the property, providing plenty of room for multiple vehicles, a boat, camper, or RV. A covered carport adds bonus space for outdoor entertaining or hobbies, along with an attached hobby room for extra flexibility. Inside you’ll find a bright, functional kitchen and dining area, spacious living room with fireplace, and cozy finished lower level. Updated windows throughout, with three brand new windows to be installed prior to closing. Enjoy the private backyard setting with mature trees and room for gardens or recreation. A solid home in a desirable northside location—ready for your personal touch and immediate enjoyment. (id:47351)
107 Christy Lane
Tecumseh, Ontario
Built in 2014, this stunning 2-storey home is just minutes from Lakewood Beach with direct backyard access to Lakewood Park. Offering 5 bedrooms and 3 full + 2 half baths, the layout is designed for family living. The main floor features 2 bedrooms, including a full ensuite, plus a half bath. Upstairs you'll find 3 bedrooms with a Jack & Jill bath and a private ensuite. The kitchen is equipped with built-in appliances: (Jennair) fridge, stovetop, wall oven/microwave combo, Bosch dishwasher, and sleek cabinetry. Going into the lower level, you'll find added comfort and convenience with a half bath and flexible space to suit your needs. Outside, enjoy a backyard retreat with a pool (new liner coming soon) and a fully insulated, drywalled pool house with electrical. (id:47351)
314 Perry Ave
Killarney, Ontario
Built in 1993, this well appointed waterfront home would make a great permanent residence, or an all season recreational family retreat. 1120sq ft on the main level & fully finished walk out basement with an additional bedroom. 2 full bathrooms. Propane forced air heat with attractive free standing fire places for those chilly evenings - propane main level and wood fired in the basement. Outbuildings include a double garage and utility shed. 104 feet sandy shoreline on the sheltered waters of Killarney Bay, with direct boat access to the world renowned cruising waters of spectacular Georgian Bay & beyond. Stunning views of the Lacloche Mountains. Nearby is long list of Killarney summer and winter recreational activities which include Hiking\Camping (Killarney Provincial Park), Spectacular Fishing and Boating (Northern Georgian Bay and beyond), Snowmobiling, Ice Fishing, Cross Country Skiing, Curling, etc. 1.3 hour drive from downtown Sudbury. Just minutes from Killarney Municipal Airport (CPT2). This property comes “move in ready”, fully equipped with furnishings and appliances. (id:47351)
2109 Ottawa Street Unit# 1650
Windsor, Ontario
Discover a prime opportunity to lease a finished 1,175 sq. ft. medical office/urgent care at Market Square, ideally situated at the busy corner of Walker Road and Ottawa Street. With direct access to Shoppers Drug Mart, this turn-key space is designed for efficiency and patient comfort, featuring a large waiting and reception area, private exam or office rooms, a kitchenette and staff space, and washrooms. Patients will benefit from the tremendous amount of on-site parking and convenient access to public transit. This is a true gross lease with utilities, property taxes, and common area maintenance all included—providing a simple, predictable leasing structure with no additional rents required. Positioned in one of Windsor’s most active commercial hubs, this office delivers built-in exposure, convenience, and functionality for any medical or professional practice. Tenant allowance available for qualified buyers. (id:47351)
210-212 Queen Street
Chatham, Ontario
Take your business to the next level! This is your moment! Visible, High traffic location! Terrific commercial space ideal for a number of different businesses. Approximately 2138 sq feet of office space on the main floor with two apartments on the second floor, (currently both vacant). Main floor will be vacant on November 1st. Some new lighting and new ceiling tiles. High ceilings, alot of storage. New steel roof in 2022. This versatile space would be ideal for insurance company, health care, dental office, or retail, law office. Street parking and parking out back for approximately 10 vehicles. A pleasure to show! Call today! Buyer to pay any applicable HST (id:47351)
3100 Howard Unit# Devonshiremall Food Cour
Windsor, Ontario
TURNKEY FRANCHISE OPPORTUNITY IN DEVONSHIRE MALL'S BUSY FOOD COURT Z-TECA IS A PREMIUM MEXICAN FAST-CASUAL CONCEPT, FOCUSED ON FRESH, HIGH-QUALITY INGREDIANTS AND A SIMPLE, PROVEN MENU. FULL TRAINING AND ONGOING FRANCHISOR SUPPORT PROVIDED. BUYER SUBJECT TO FRANCHISOR APPROVAL AND LANDLORD CONSENT. (id:47351)
12 Princess Street
Shrewsbury, Ontario
Nice treed building lot for sale! This building lot in located in the quaint village of Shrewsbury ON. Build your dream home on this 52ft x 210ft lot and enjoy everything Shrewsbury has to offer. This property is in walking distance to Rondeau Bay for you to enjoy all your water sport activities. 12 Princess Street is an appx 10 minute drive to beautiful Blenheim ON which offers grocery stores, shopping, schools and more. Buyer to verify any and all building requirements. (id:47351)
281 Grace
Tecumseh, Ontario
WELCOME TO THE HEART OF TECUMSEH! This charming 3-bedroom home sits proudly on a spacious corner lot surrounded by mature trees, just steps from scenic walking trails, parks, and playgrounds. Inside, you’ll find a warm and inviting layout featuring a bright kitchen, comfortable living and dining areas, and a stunning sunroom—perfect for morning coffee or peaceful evenings—overlooking the lush, beautifully landscaped backyard. Enjoy the tranquil setting with its ponds, patio, and sundeck—an outdoor retreat made for relaxing or entertaining. Conveniently located near top-rated schools, shopping, and all Tecumseh amenities, this home combines small-town charm with everyday convenience. (id:47351)
428 Caserta Crescent
Lakeshore, Ontario
Welcome to 428 Caserta Crescent. A beautifully finished home featuring hardwood floors throughout and 8-foot ceilings on the main floor. The cozy living room includes a fireplace, while the kitchen offers painted cabinets extending to the ceiling, an oak island, and a composite deck walk-out through 8-foot patio doors.The main floor also includes a three-piece bathroom and convenient laundry closet. The finished basement features fresh carpet on the stairs and throughout, along with an additional bedroom. The primary suite includes a spacious ensuite with a large glass shower. Outside, you’ll find a fully fenced backyard with grass and a one-and-a-half-car garage. (id:47351)
0 Cardwell St
Manitowaning, Ontario
Manitowaning Bay Lot. Excellent year-round access and phenomenal views. This building lot is fully treed, with hydro on site and and amazing view of Manitowaning Bay. Rainbow Ridge Golf course is just around the corner, and the town of Manitowaning is close by. Call today! (id:47351)
1688 Richard Street
Val Caron, Ontario
One owner first time offered large side split offered for sale. This home sits on a double lot, in the heart on Val-Caron's Carol Richard subdivision which would allow the right owner to add a double or triple car garage or additional space for a hobby shop or just additional storage. The property features mature pear and apple trees, a large vegetable and separate flower garden complete with a 22' x 12' patio accessed by sliding doors from the main floor family room. Inside, the main floor has a massive living and separate great room with wood burning fireplace perfect for entertaining and large family gatherings. The kitchen sits beside an eating nook and dining room. Main floor is completed with a large laundry room and 2 piece bathroom. Upper level sleeping area features a large primary bedroom and 3 generous sized bedrooms complete with a 4 piece bath. If you don't have enough room for your gatherings then head to the lower level and the oversized rec room with 2 piece bath and multiple storage areas and a cold room. The home was built by the current owner and has been upgraded over time wit new windows and flooring in some areas. The home is heated by hot water baseboards and cooled with a separate ductless unit. The boiler furnace is a rental. A well built home on a double lot close to schools, shopping and everything the Valley has to offer. (id:47351)
7508 Silverleaf Lane
Lasalle, Ontario
FINALIST FOR THE ONTARIO HOME BUILDERS ASSOCIATION BEST TOWNHOME FOR 2025. THIS MASTER-BUILT SEMI-DET HOME OCCUPIES A PRIME LOCATION IN PHASE 2 OF FOREST TRAIL BUILT EXCLUSIVELY BY TIMBERLAND HOMES. THE SOARING CEILINGS AND STUNNING HARDWOOD FLOORS IMPRESS IN THIS LUXURY VILLA. THE OPEN-PLAN LIVING/DINING WITH FEATURE FIREPLACE OPENS ONTO A PRIVATE COVERED TERRACE, THE ADJOINING KITCHEN FEATURES GRANITE COUNTERS AND A HUGE SIT UP ISLAND. THE KING SIZE PRIMARY SUITE FEATURES A FULLY CLOSETED ENORMOUS WALK-IN AND ENSUITE WITH DOUBLE VANITY AND FRAMELESS GLASS SHOWER. PRIVATE FINISHED DRIVE, TWO CAR GARAGE & FULLY SODDED GROUNDS WITH SPRINKLERS ARE ALSO INCLUDED. LEAVE THE LAWN MAINTENANCE, SNOW REMOVAL AND ROOF REPLACEMENT TO US. THIS IS MAINTENANCE FREE EXECUTIVE LIVING AT ITS BEST! IF YOU ARE LOOKING TO DOWNSIZE THE MAINTENANCE OF YOUR CURRENT HOME YET STILL ENJOY THE LUXURIES AFFORDED TO YOU, THE SEARCH STOPS HERE. LOCATED IN THE HEART OF LASALLE NEAR ALL AMENITIES, SHOPPING, BIKE TRAILS & WALKING TRAILS. 15 HOMESITES TO CHOOSE FROM. PICTURES ARE FROM THE MODEL HOME. PRECONSTRUCTION PRICING ENDS DECEMBER 31,2025. (id:47351)
2618 County Rd 27
Woodslee, Ontario
Welcome to the scenic community of Woodslee! This stunning new two-storey home offers 5 bedrooms & 4 full baths on a beautiful lot. The open-concept main floor features a modern kitchen, dining area, great room, walk-in pantry, den & full bath—perfect for daily living & entertaining. Upstairs, the spacious primary suite includes a walk-in closet & ensuite. Three additional bedrooms, all with walk-in closets, share a full bath, plus a large laundry room for added convenience. The fully finished basement adds even more living space with a cozy fireplace, extra bedroom & full bath. Blending modern comfort with thoughtful design, this home is the perfect place to call your own! (id:47351)
