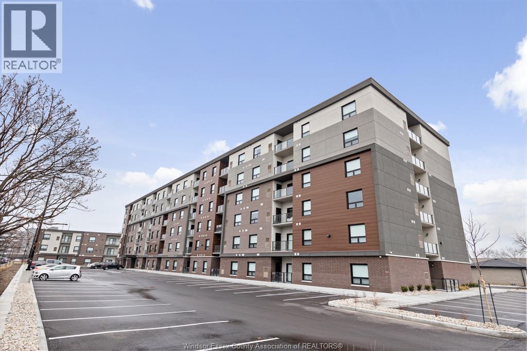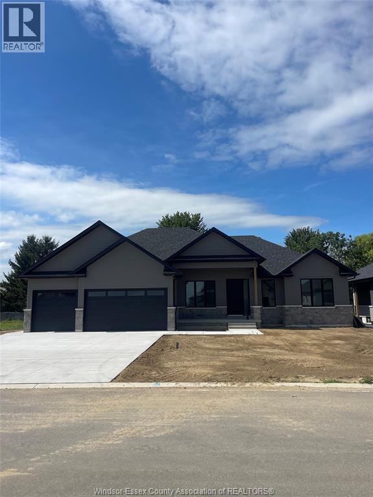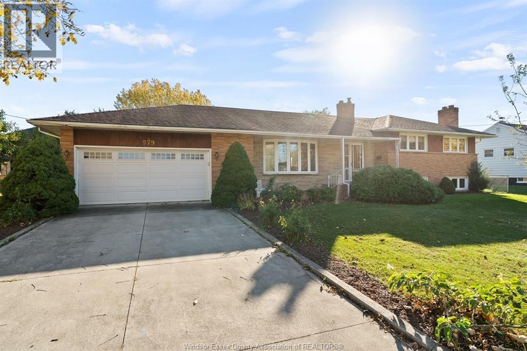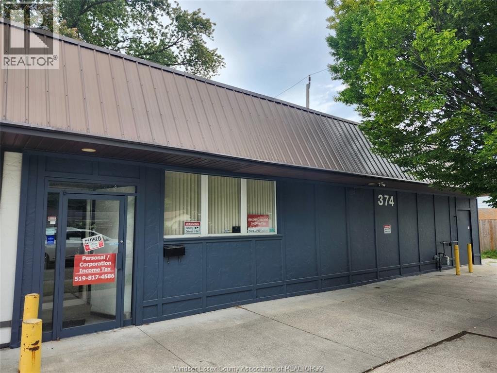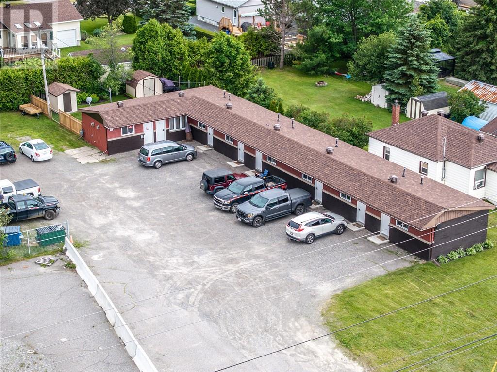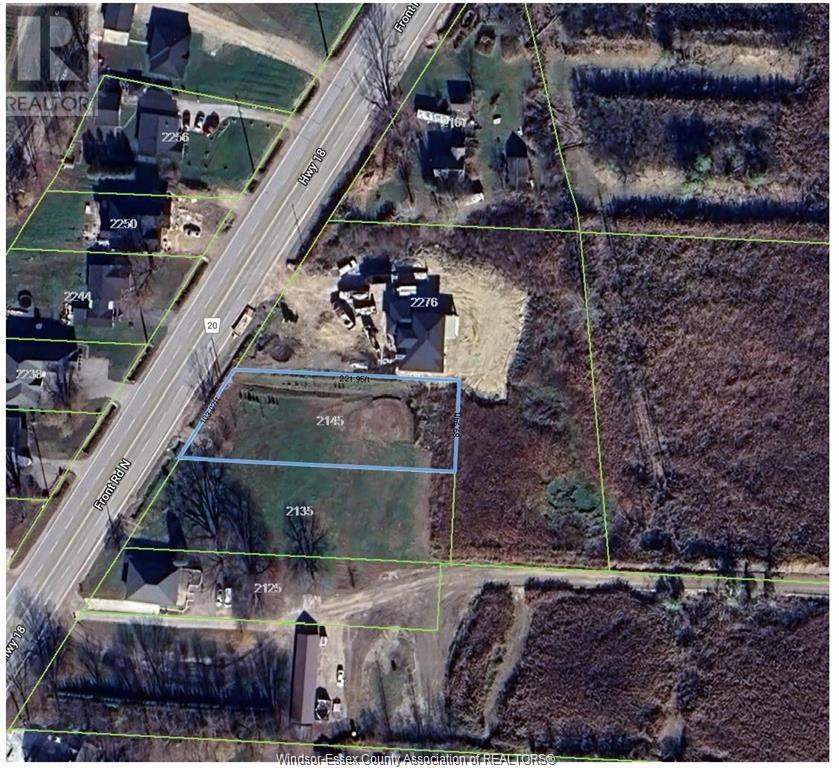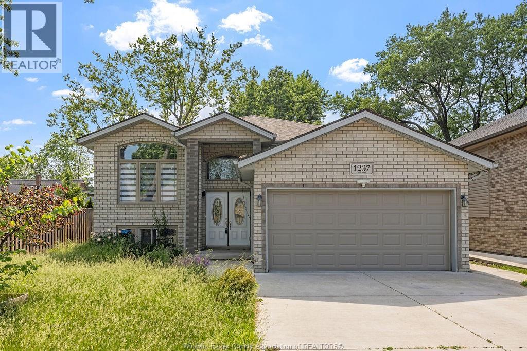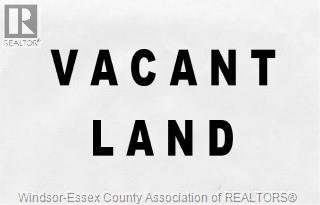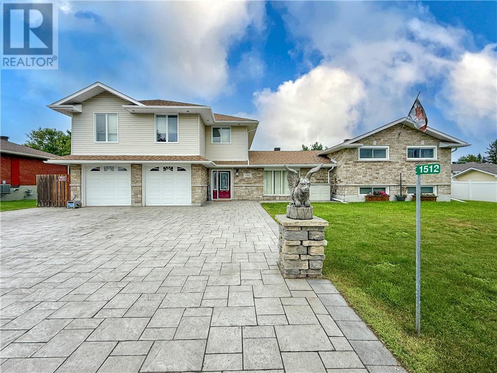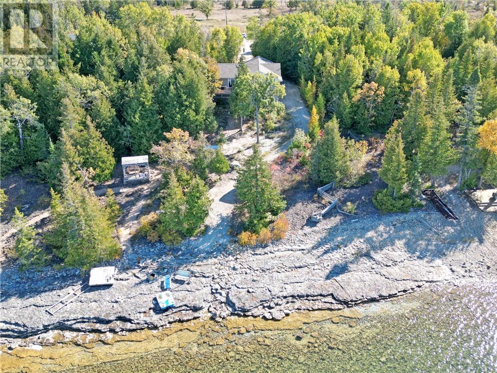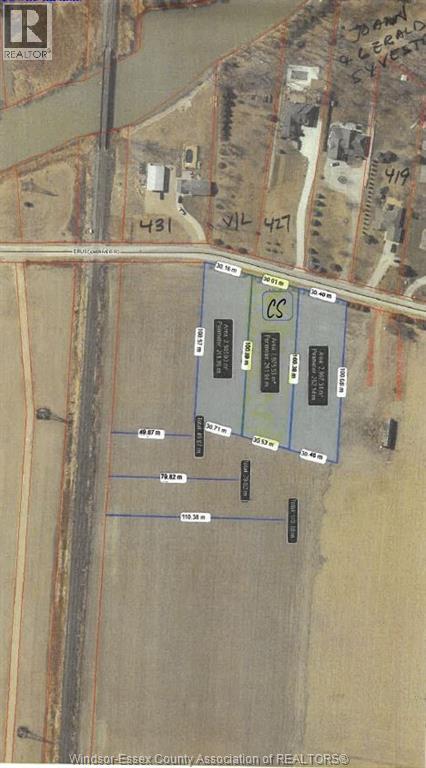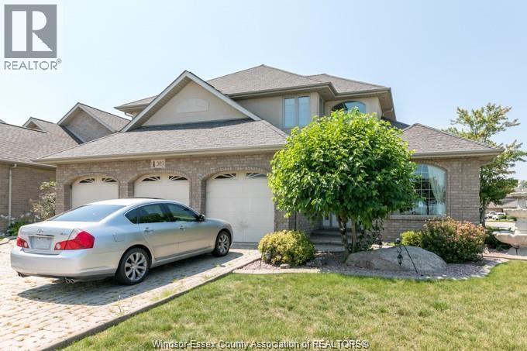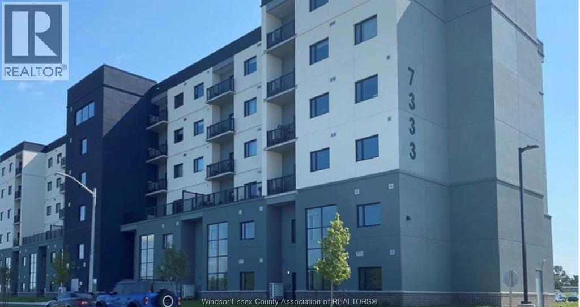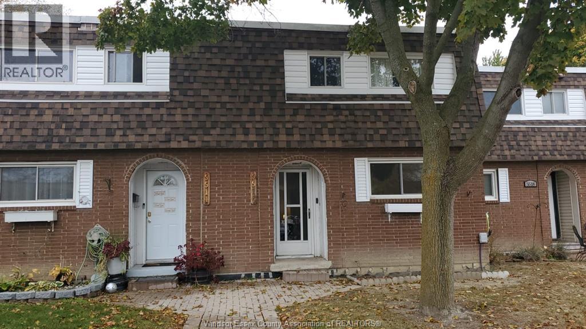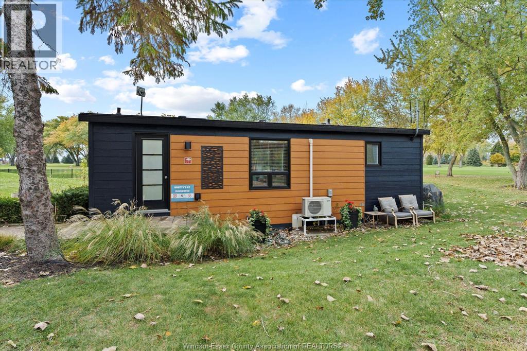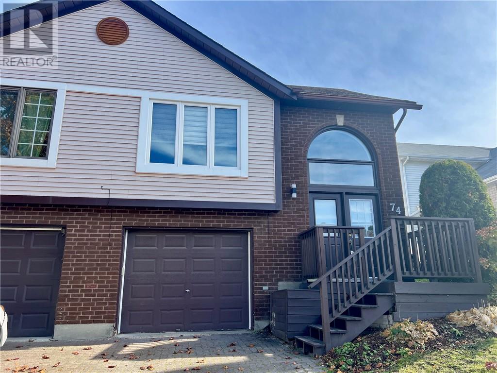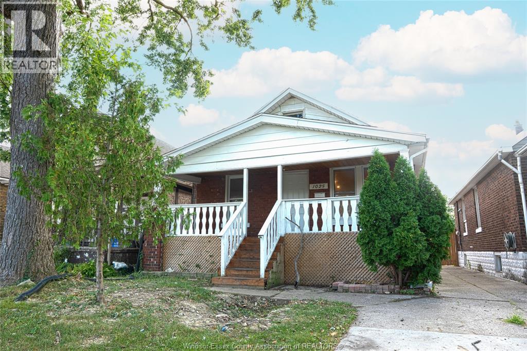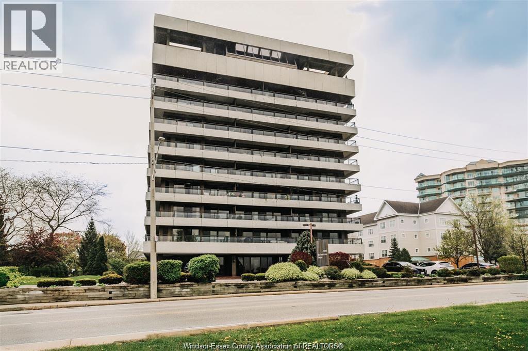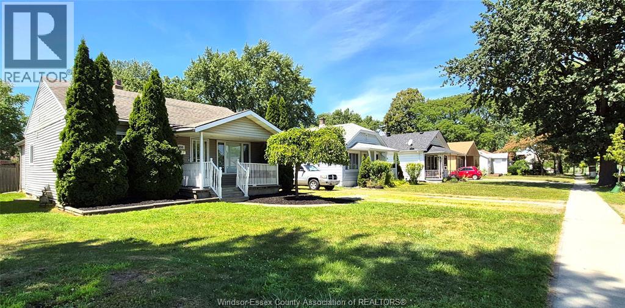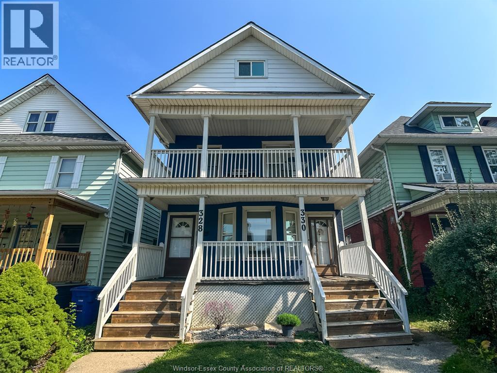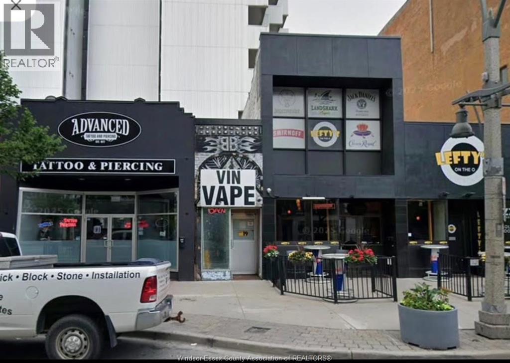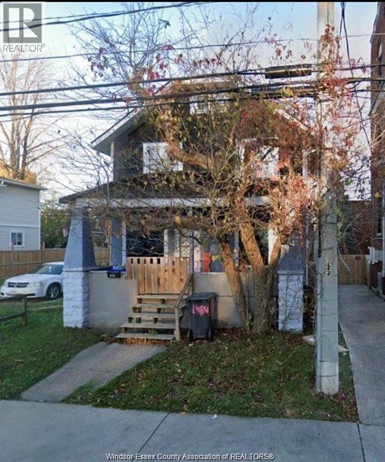11870 Tecumseh Road East Unit# 606
Tecumseh, Ontario
* GARAGES AVAILABLE * Tecumseh Gateway Tower, luxury newer, 2 bedroom and 2 bathroom condominium leases located right in the heart of Tecumseh! Walking distance from shopping, medical facilities, restaurants, grocery stores, and parks the new Next Star Battery plant and so much more. Quick access to EC Row Expressway and the City of Windsor. Tecumseh Transit is available and Windsor busing is close by. The building features double elevators, party room and fitness room. Suites include luxury vinyl plank and porcelain tile flooring, soaring ceilings, quartz countertops, contemporary kitchens with crown moulding, stainless steel appliances, spacious balconies and in-suite laundry. Utilities are in addition to monthly rent. Application and credit check required. ** PHOTOS FROM ANOTHER UNIT, MAY NOT BE EXACTLY AS SHOWN ** (id:47351)
562 Dougall
Windsor, Ontario
Welcome to the beautifully maintained triplex located in the heart of Windsor. This property offers perfect combination of comfort and investment potential. This fully renovated legal income property features 3 separate units perfect for families, investors or those looking to live in one unit and rent out the others. Each unit boasts a living room filled with natural light, kitchen, bathroom and bedrooms. The layouts are designed for both comfort and functionality. This property is not just a home, it is a fantastic investment opportunity! With potential for rental income from all units, its is perfect for investors or those looking to supplement their mortgage. This property is just minutes away from U of W, St. Clair college, parks, bus routes, retails, restaurants and grocery stores. All mechanical, wiring plumbing has been updated with permits. Don't miss out on this incredible opportunity, schedule a showing today! (id:47351)
43 Rosewood Crescent
Chatham, Ontario
UNIQUE HOMES PRESENTS A BEAUTIFUL FULLY CUSTOMIZED RANCH STYLE NEW BUILD HOME IN CHATHAM,ON. SITTING ON A WIDE LOT, THIS OPEN CONCEPT HOME OFFERS A 3 CAR GARAGE, LARGE CUSTOM KITCHEN WITH A PANTRY, QUARTZ COUNTER TOPS, DINING AREA, INCLUDING A SLIDING PATIO DOOR, LEADING TO A BEAUTIFUL OVERSIZED COVERED PORCH. THE PRIMARY BEDROOM OFFERS A 4 PC. BATHROOM AND A SPACIOUS WALK IN CLOSET. ADDITIONAL 2 BEDROOMS + OFFICE AND MAIN FLOOR LAUNDRY, ENSURING COMFORT AND ACCESSIBILITY TO ALL. THIS BUILD OFFERS A FULL UNFINISHED BASEMENT WITH A GRADE ENTRANCE, AND IS ROUGHED IN FOR A KITCHEN AND 2 BATHS, ALLOWING THE POSSIBILITY OF AN ADU OR MOTHER-IN-LAW SUITE. NEGOTIATIONS CAN BE MADE TO FINISH BASEMENT. SALE INCLUDES A 7 YEAR TARION WARRANTY. YOUR DREAM HOME AWAITS AT 43 ROSEWOOD CRES. PRICE REDUCED! (id:47351)
979 Scofield
Windsor, Ontario
Old Roseland offers a solid brick side split on a huge 100 x 125 foot lot. 4 levels with spacious rooms, hardwood floors. Front entrance dressed in gorgeous marble tile w brass inlay, hardwood in the oversized front living room. Kitchen w dining room for family get togethers. Upstairs 3 bedrooms and bathroom. Lower level has brick wall surrounding natural fireplace to enjoy crackling fires & unwind. Entertain in the bar area & billiards w/ room for games table. Lowest level has laundry, workshop room kitchen area plus utility room & cellar. Double attached garage with grade entrance to basement. Corner lot on a parkette. Quiet back yard with fence to keep the kids/pets safe and covered patio. Lovingly cared for by original owners for 60 years, plaster construction, this handsome home is looking for a new family to raise. Central Air replaced in 2025, plus many updates. *Some photos have been enhanced with AI virtual staging. (id:47351)
358-374 Shepherd Street West
Windsor, Ontario
ATTENTION OWNER-OPERATORS! IDEAL ALL-IN-ONE OPPORTUNITY WITH THIS CENTRALLY LOCATED AND VERSATILE APPROX. 1,600 SQ. FT. COMMERCIAL BUILDING OFFERING A STOREFRONT WITH RECEPTION/WAITING AREA, PRIVATE EXECUTIVE OFFICE, KITCHEN WITH EATING AREA & 3-PIECE BATHROOM PLUS FULLY CLIMATE-CONTROLLED 600 SQ FT WORKSHOP WITH SERVICE/DELIVERY DOOR. FULL BASEMENT WITH PLENTY OF ADDITIONAL STORAGE SPACE. UNIQUE FLEXIBILITY AND OPTIONS TO UTILIZE THE SPACE AS POSSIBLE 1 BEDROOM UNIT WITH WORKSHOP, A TRUE TURNKEY PROPERTY WITH EXCELLENT FUNCTIONALITY READY TO SUPPORT YOUR BUSINESS VISION! ZONING CD1.1 PERMITTED USES INCLUDE: Office, Retail, Medical, Restaurant, Child Care, Studio, Repair Shop(Light). VTB MORTGAGE OPTION AVAILABLE. (id:47351)
6139 N Highway 69 Highway
Hanmer, Ontario
Welcome to the Fleur De Lis! This is your chance to own a truly exceptional business that combines the best of motel and Airbnb hospitality. Situated in the picturesque heart of Hanmer, this property is the only accommodation provider in the area, making it a one-of-a-kind opportunity with unmatched potential. The Fleur De Lis enjoys a prime central location, offering guests easy access to local attractions such as hockey arenas, charming dining spots, scenic lakes, and popular snowmobile trails. With ample green space for picnics and room for kids and pets to play, it’s a destination designed to delight every visitor. The property features 7 units in total, including 6 tastefully renovated motel rooms and a spacious 1-bedroom apartment. Each unit has been thoughtfully updated to provide modern comfort and style, offering flexible rental options that cater to nightly, weekly, or monthly stays. Extensive renovations have enhanced both the interior and exterior, creating a welcoming atmosphere complemented by ample on-site parking. The dual role of the Fleur De Lis as a motel and Airbnb creates multiple revenue streams, ensuring its position as a highly profitable venture. Its exclusive status as Hanmer's sole accommodation provider guarantees strong occupancy rates and a stellar local reputation. Whether you’re an investor looking to grow your portfolio, a hospitality entrepreneur ready to take on a thriving business, or someone seeking a new venture in a charming and growing community, the Fleur De Lis is a rare gem with limitless potential. Don’t miss the opportunity to own this irreplaceable asset in Hanmer’s vibrant heart. Schedule your private and confidential tour today! (id:47351)
2145 Front Road North
Amherstburg, Ontario
THIS VACANT LAND IS A CANVAS FOR YOUR DREAM HOME. 103 X 220FT BUILDING LOT. GREAT PRICE, EXCELLENT LOCATION. MOST SERVICES AT ROAD. (id:47351)
1237 Eastlawn Unit# Upper
Windsor, Ontario
Available immediately. Located in desirable Riverside near all amenities. This 3 bedroom and 2 bathroom home features open concept layout, gas fireplace, Stone countertops, hardwood and ceramic throughout. Contact for a private showing today! (id:47351)
V/l Martin Lane
Lasalle, Ontario
Amazing opportunity in desirable LaSalle. Over 20 acres of sprawling farmland minutes to all amenities. Purchaser to satisfy themselves as to availability of building permits, permitted uses & location of services. (id:47351)
1512 Dominion
Sudbury, Ontario
The welcoming street appeal of 1512 Dominion Drive truly compliments the class & sensibility of what this marvelous property commands. An enlarged interlocking driveway leads to an oversized 24' x 38' finished garage with polished floor and above is a beautiful open concept 2 bedroom in-law suite with separate laundry. The main living space of the home is a well appointed 3 bedroom 2 bathroom split level style featuring a master bedroom with grand walk-in closet and 5 piece cheater ensuite, bright & open main level kitchen/living/dining areas, and a finished basement. The home & in-suite are fully air conditioned and the garage & in-suite have comfortable hot water in-floor heat with the remainder being forced air plus a gas fireplace in family room for additional comfort. The fully fenced private backyard is an oasis where life becomes nothing but leisure having a fully finished(fully insulated) 12' x 20' cabana/solarium with infra-red sauna and views of the 1 year old pool, expansive deck area, and lush landscaping. This is where warmth, pleasure, and family unite!! (id:47351)
2258 B Highway 540
Little Current, Ontario
Discover the perfect property at 2258 B Hwy 540, just outside of Little Current, this waterfront gem may be exactly what you're looking for. Built in 2005, this home exemplifies pride of ownership and offers an impressive list of features. Situated along the picturesque North Channel, the property spans 1.5 acres of serene landscape, accessible via a deeded, private shared lane that ensures both privacy and security. As you arrive, you’ll be welcomed by a double-car garage with an attached dog run. The back of the home boasts a covered patio and a deck leading to an above-ground saltwater pool—perfect for entertaining or family enjoyment. On the lake side, a beautifully landscaped path leads you to the water, where a gazebo and swings await, offering breathtaking views of the North Channel and the La Cloche Mountains. The property is enhanced by well-established perennial gardens accented with limestone rock and features a professionally installed French drain system, ensuring superior drainage during seasonal runoffs. Step inside to a bright, open-concept main floor, where large windows offer stunning water views and access to a two-tiered deck, perfect for watching the sunset over the channel. The main level includes a kitchen with a dining nook, a formal dining area, and a cozy living room, all with beautiful hardwood flooring. This level also features two bedrooms, a shared bathroom, and a spacious primary bedroom with an ensuite that includes a luxurious jacuzzi tub. The fully finished walk-out basement offers additional living space with a rec room, two more bedrooms, a 3-piece bathroom, a laundry room, and ample storage space. Looking for your forever home? You may have just found it! Contact us today to schedule a viewing and make this stunning waterfront property yours. (id:47351)
V/l East Ruscom River Unit# Middle Lot
Lakeshore, Ontario
Looking for that perfect spot just 15 minutes outside the city? Do you want room to build that new house and pole barn, or barndominium? Look no further. 3 lots available , all 3/4 of an acre on a paved road with natural gas, municipal water, and hydro at road. Conveniently located between County Rd 42 and Tecumseh Road, and 3 minutes away from the St Joachim 401 access. Ideal commuting location. Walking distance to Marina, Golf Course, Campground, and restaurant. Quick conveniences 1 minute away such as gas, variety, and LCBO. Buy all 3 and move the whole family out here! Call listing agents for information. (id:47351)
303 Shoreview Circle
Windsor, Ontario
Executive 2-Storey in Prestigious Rendezvous Shores. Immediate possession available. Offering over 3,000 sq. ft. of luxury living, this stunning home is designed with exceptional detail and high-end finishes throughout. The custom maple kitchen is fully upgraded and includes a matching entertainment station and wet bar, all finished with granite countertops. The oversized master bdrm suite boasts a spa-like ensuite with whirlpool tub, a massive walk-in closet, and a private balcony. Fully finished basement for added living area. Additional highlights include a 3-car garage, hardwood floors add warmth and elegance, surround sound throughout the home, and beautifully landscaped grounds. Truly an executive property with every detail carefully thought out. 1 year lease minimum. (id:47351)
7337 Meo Boulevard Unit# 519
Lasalle, Ontario
Welcome to Laurier Horizons! Bright and modern 1 bedroom, 1 bathroom condo in a highly desirable LaSalle location. This south-facing 5th-floor unit offers plenty of natural sunlight throughout the day. Features an open-concept layout, large windows, and a sleek kitchen with stainless steel appliances. Conveniently located near Hwy 401, St. Clair College, shopping, parks, and great schools. Includes one parking space and a storage locker. (id:47351)
1550 Roxborough Boulevard Unit# Lower & Side Unit
Windsor, Ontario
Basement and Upper level unit for lease. Featuring 3 bedrooms, 2 bathrooms, and a living and dining area, this home offers plenty of comfort and charm. Separate entrance to the unit with access to the garage parking. Located in the heart of the city, this home is close to schools, parks, shopping, and other amenities. Perfect for families or professionals, utilities will be shared. Credit check, employment verification, and a minimum one-year lease are required. Please note, 24 hours notice is required for all showings. Call the listing agent for your private showing. (id:47351)
5516 Empress Street
Windsor, Ontario
Beautiful townhouse condo in East Windsor! Offers 4 bedrooms on the 2nd floor, 1 bedroom in the finished basement, 2 baths, and a bright kitchen with open living and dining area. Conveniently located near Frescho, Home Depot, Tecumseh Mall, schools, and parks - perfect for families seeking comfort and convenience in a great neighbourhood! (id:47351)
981 County Rd 2 Unit# 711
Lakeshore, Ontario
LOCATION!! Golf course view right from your fire pit. Turnkey 2-bedroom park model located in a secure, gated community just minutes from Lake St. Clair. Enjoy a low-maintenance lifestyle from May to October with grass cutting, garbage pickup, water, and electricity included. This fully furnished home features a brand new electric heat and A/C mini-split system (2024), propane hot water heater and stove, and sleeps 4 comfortably with a queen bed and pullout sofa. Resort-style amenities include an Olympic-size heated saltwater pool with lifeguard, recreation hall, and weekly adult and kids activities such as yoga, water aerobics, pickle ball, euchre, and bingo. All indoor/outdoor furniture, kitchenware, and BBQ are included — just turn the key and enjoy. Perfect as a summer getaway, retirement retreat, or Airbnb rental. Immediate possession available! (id:47351)
74 Lady Ashley Court
Greater Sudbury, Ontario
This rare bungalow-style semi, located in a peaceful cul-de-sac, is now available for rent! Recently renovated down to the studs, it boasts a fresh and modern interior that feels brand new. With 4 spacious bedrooms and 2 full bathrooms, this home offers plenty of room for families or individuals seeking comfort. Enjoy the large deck, perfect for outdoor gatherings or relaxing in the sun, all while being within walking distance to the city's top-rated schools. Don’t miss out on this fantastic rental opportunity in a desirable neighborhood—schedule your viewing today! Rent is $3500/monthly plus all utilities. (id:47351)
1025 Curry Avenue
Windsor, Ontario
Welcome to 1025 Curry Ave! This fully renovated home offers 5 spacious bedrooms, 2 full bathrooms, and a large open-concept kitchen, complete with a garage. Featuring two kitchens and a separate basement entrance, this property is ideal for a two-unit rental, in-law suite, or live-in income opportunity. Enjoy the convenience of a front driveway and the privacy of a beautifully fenced backyard. The home is vacant and move-in ready, with numerous updates including new basement flooring, a new main drainage line, fresh coat of paint throughout, and more. (id:47351)
5125 Riverside Drive East Unit# 504
Windsor, Ontario
CONDO APT IN A MED/HIGH RISE: This 1268 square foot apartment home has 2 bedrooms and 1.5 bathrooms. This Condo is located at 5125 Riverside Dr. E #504, Windsor, ON N8S 4L8. The property is close to all the Basic Amenities. walking to Peace Fountain. Enjoy Amenities Such As Indoor Pool, Spa, Sauna And Incredible Party Room With Waterfront View. Located Right Off Of The Premier Riverside Drive Waterfront And Within A Short Distance To Old Riverside. All Offers W/Updated Credit Report, Rental Application, Employment Letter, Recent Pay Stub, Id & References. Must Certify First & Last Month Deposit , the monthly rent include utility . (id:47351)
1559 Buckingham Drive
Windsor, Ontario
Located in a quiet, family-oriented neighborhood, this well-maintained home sits on a generous 5,600 sq ft lot with an impressive 140 ft depth- offering plenty of outdoor space to enjoy. Inside, you'll find 3 spacious bedrooms and a full 4-piece bathroom, ideal for families, first-time buyers, or those looking to downsize without compromise.The layout features a bright front living room, a large kitchen with ample cabinetry, and a spacious dining and living area highlighted by a cozy gas fireplace-perfect for entertaining or relaxing at home.Step outside to a fully fenced backyard with tons of potential for gardens, play areas, or summer gatherings.Close to schools, parks, shopping, and everyday amenities, 1559 Buckingham Drive offers outstanding value in a great location. (id:47351)
328 Gladstone
Windsor, Ontario
Welcome to 328 Gladstone – Located in the heart of Walkerville, this charming duplex upper unit offers 2 spacious bedrooms and 1 full bathroom. Enjoy a bright and airy living space that opens onto a private balcony, perfect for your morning coffee. The unit features a separate entrance to the basement where you’ll find storage and laundry facilities, as well as a fenced yard for added outdoor enjoyment. Steps from restaurants, shops, parks, and all the character Walkerville has to offer. Lease is $1800/month + utilities. (id:47351)
345 Ouellette Avenue
Windsor, Ontario
Prime Retail Space for Lease. 345 Ouellette Ave Located in the heart of Downtown Windsor, this 700 sq.ft. retail unit offers excellent visibility and foot traffic along one of the city’s busiest commercial corridors.Steps from the university of windsor and Detroit/Windsor tunnel. Currently operating as a vape store, the space will be available for occupancy starting January 1st, 2026. It’s perfectly suited for a small retail shop, convenience store, boutique, or service-based business. Don’t miss this opportunity to establish your business in a prime downtown Windsor location. Contact listing agent for private tour. (id:47351)
1484 Pelissier Street
Windsor, Ontario
CONVENIENT LOCATION IN HEART OF DOWNTOWN, TWO BEDROOM HOUSE SUITABLE FOR A FAMILY AND WORKING PROFESSIONALS. THIS COSY HOUSE FEATURES, 2 BEDROOM ON SECOND FLOOR AND 4-pc BATHROOM, LAUNDRY IN THE BASEMENT. PARKING SPOT AT THE BACK OF THE PROPERTY (USE PLAZA ENTRANCE). TENANT IS RESPONSIBLE FOR UTILITIES. TENANT OCCUPIED, 24-HOURS NOTICE IS REQUIRED. CREDIT CHECK AND EMPLOYMENT VERIFICATION ARE MUST. MIN 1 YEAR LEASE. (id:47351)
