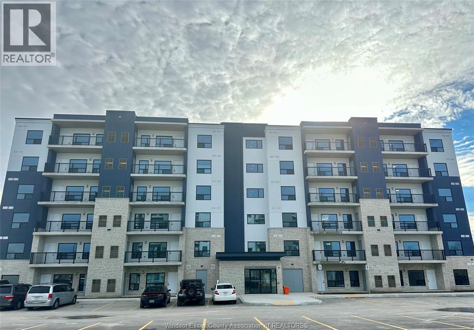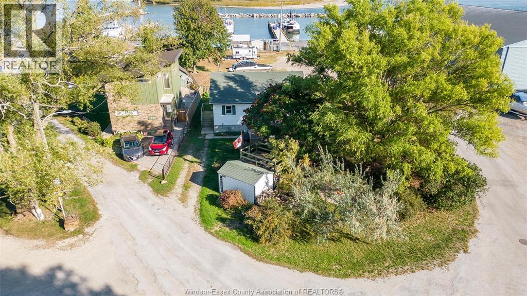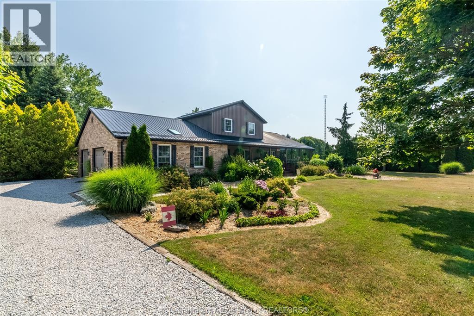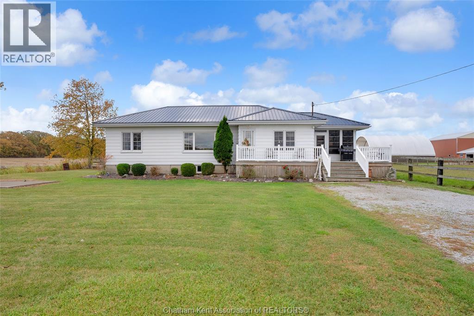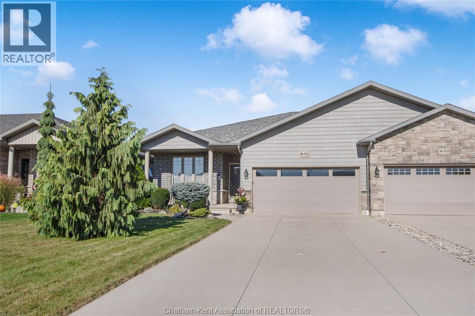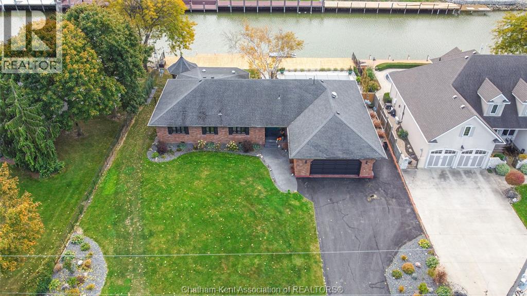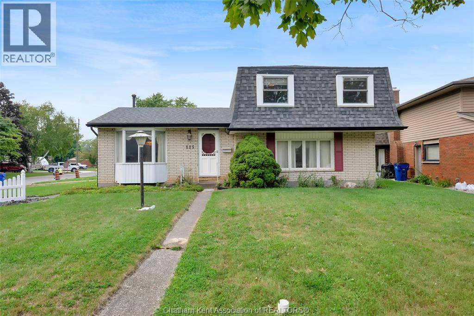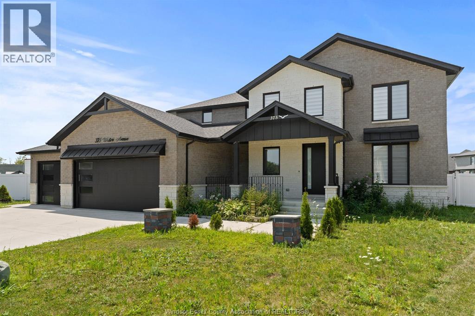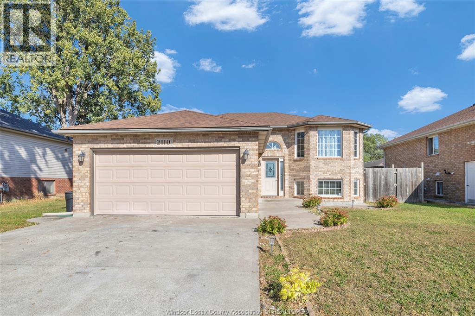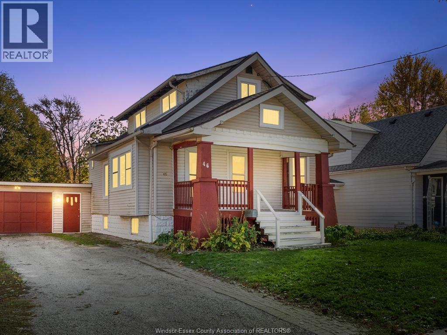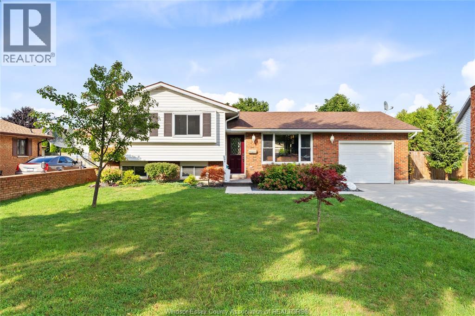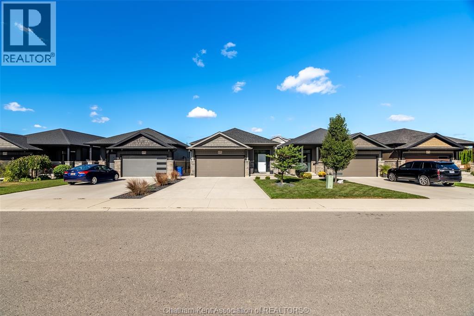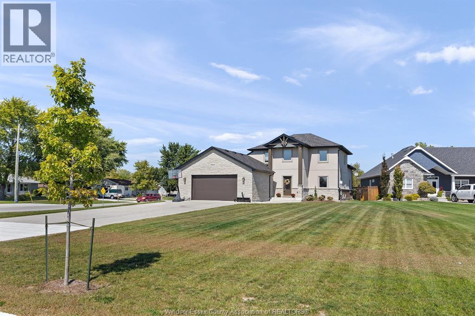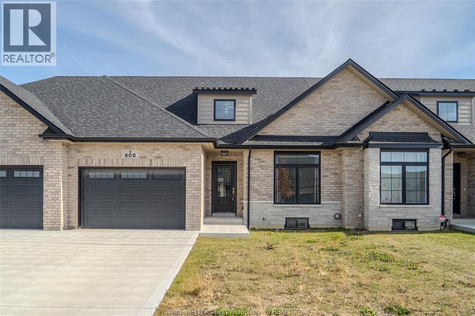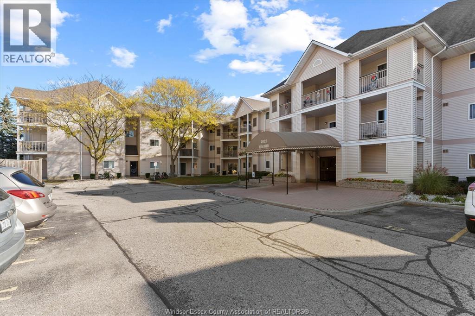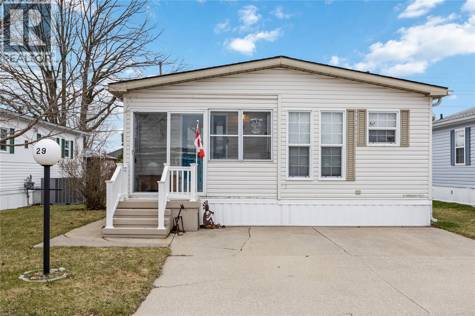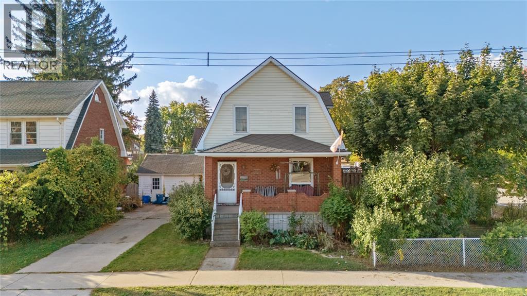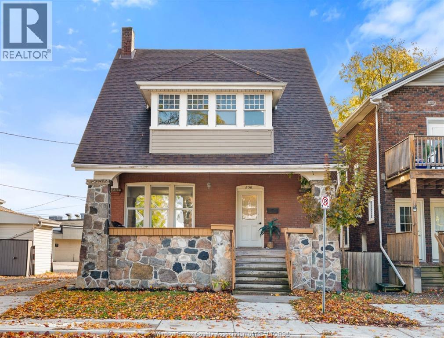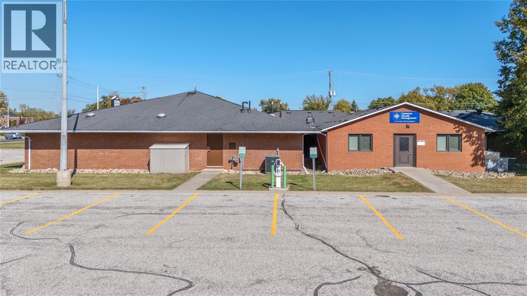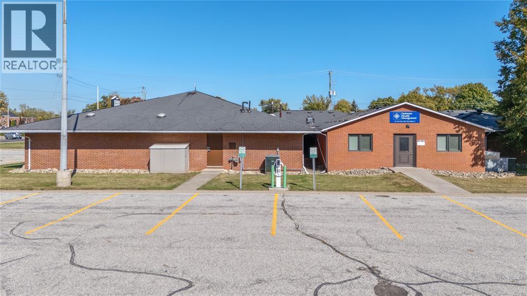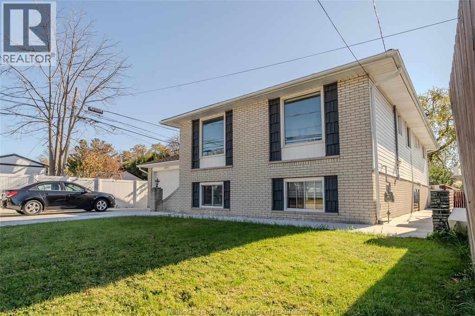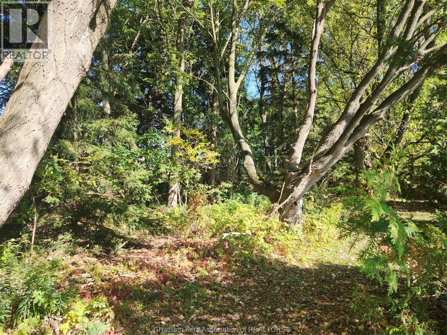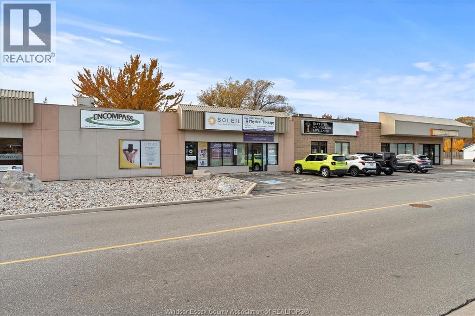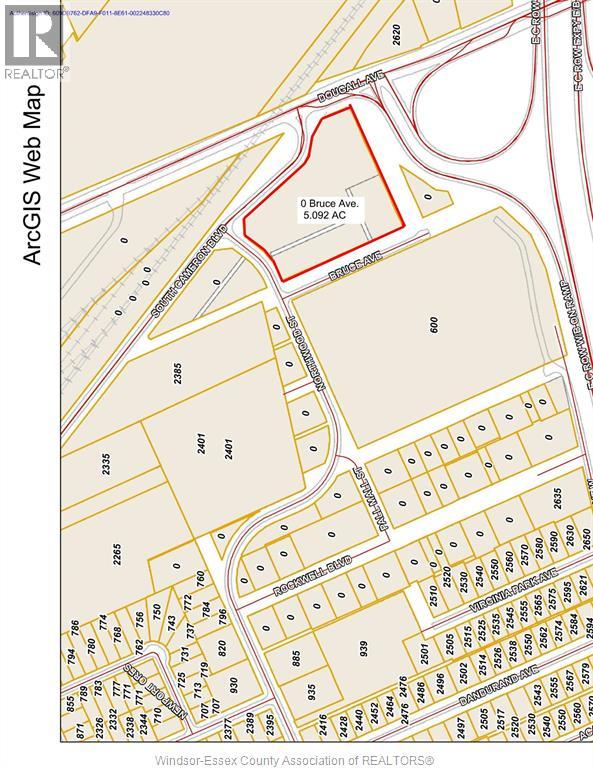3320 Stella Crescent Unit# 212
Windsor, Ontario
WELCOME TO FOREST GLADE HORIZONS 3290 STELLA CRESCENT Unit 212. ATTENTION INVESTORS, EMPTY NESTERS AND FIRST TIME HOMEBUYERS! , THIS 2 BEDROOM PLUS DEN (OFFICE ) 2 BATH CONDO INC PRIMARY ENSUITE WITH IN-SUITE LAUNDRY SHOWS LIKE A BRAND NEW UNIT. APPROX 1095 SF AND A SPACIOUS LAYOUT FEATURING QUARTZ COUNTER TOPS AND ALL MAJOR APPLIANCES( FRIDGE, STOVE, DISHWASHER, MICROWAVE RANGE HOOD, WASHER AND DRYER. BEAUTIFUL 95 SF OUTDOOR PATIO SPACE. DEEDED PARKING SPOT. AMENITIES IN BUILDING INC PARTY ROOM, FITNESS ROOM, OUTDOOR BBQ AREA AND MORE ! SITUATED CLOSE TO SCHOOLS, SHOPPING, WALKING TRAILS AND ALL MAJOR COMMUTER ARTERIES. (id:47351)
1520 Kerr Avenue
Erieau, Ontario
Welcome to 1520 Kerr, nestled in the heart of Erieau—just minutes from the water and steps to all the charm this lakeside community has to offer. Perfectly located near the marina, local restaurants, and amenities, this property offers both lifestyle and opportunity.Whether you’re looking for a year-round residence or a seasonal retreat, this home provides the best of both worlds. Enjoy breathtaking views of Erieau and take advantage of the thriving tourism in the area to generate additional income. The seller is even willing to pass along an established clientele base, making this an ideal turnkey investment. All furniture is negotiable, allowing you to settle in or start renting right away. Don’t miss your chance to own in one of Chatham-Kent’s most desirable waterfront communities. (id:47351)
19281 Highbanks Road
Cedar Springs, Ontario
Luxury Country Living Meets Family Comfort! Discover a property that redefines what it means to feel “at home.” Nestled in the serenity of the countryside, this extraordinary residence offers the perfect balance of high-end comfort and family-focused design, creating a space where everyone in the household can thrive. From the moment you arrive, the lush, professionally landscaped grounds will take your breath away—vibrant gardens, mature trees, and striking curb appeal make this property a true showpiece. With an attached garage for convenience and a heated 40x40 workshop for hobbies, projects, or your dream workspace, this home offers unmatched versatility. Step inside and experience the warmth of a property that has been meticulously cared for and thoughtfully upgraded. The natural light dances through brand-new skylights, while finishes showcase the quality and craftsmanship throughout. The open, airy layout flows seamlessly, making family living and entertaining effortless. Your family will love every corner of this spectacular home: Games Room with pool table for endless fun, newer hot tub for ultimate relaxation, sparkling pool for summer days under the sun, beautiful woodworking and custom details that elevate every space For those who love the outdoors, the landscaping is a true masterpiece—vibrant flower beds, manicured lawns, and serene spaces for gardening or unwinding with a coffee. This home truly offers something for everyone—from the dream workshop for him, crafting spaces for her, and the ultimate backyard paradise for the whole family. Whether you’re hosting friends or enjoying quiet evenings under the stars, this is more than a home; it’s a lifestyle of luxury country living with family at its heart. Seeing is believing—you must experience this property in person to appreciate its beauty and detail! Call today to book your personal showing! (id:47351)
637 Wilkesport Line
Sombra, Ontario
Country living… but make it easy! Welcome to this 3 bedroom, 3 bathroom home offering the best of country charm with low-maintenance living. Set on a paved road with municipal water, this property is built to last and is easy to care for with features like a metal roof, steel siding, and composite decking. The main level includes a dining room, bright kitchen, large family room, 3 bedrooms, a 2pc bathroom AND a 4 piece bathroom. You can enjoy your morning coffee or evening unwind in the bright, spacious sunroom. Movie nights in the basement family room will be comfy cozy with the warmth from the wood stove. You’ll also find a 3 piece bathroom and the laundry/utility room on this level. The home comes with a new oil tank and offers plenty of space to add a nice sized garage/shop. This parcel is perfect for those who crave peace, practicality, and a touch of country comfort with low a maintenance lifestyle. (Hot water tank is fueled by Oil) (id:47351)
113 Cottage Place
Chatham, Ontario
If you’re looking for a meticulous semi-detached home on Chatham’s sought-after north side, this one is a must-see! Nestled on a mature yet newer street with beautifully landscaped grounds, the curb appeal sets the tone for what awaits inside. Step through the front door into a bright, open-concept layout featuring luxurious finishes throughout. The inviting living area showcases a gas fireplace that connects to the stylish kitchen boasting an island with granite countertops, tile backsplash, under-cabinet lighting, and an overall crisp, modern feel that highlights true pride of ownership. The front bedroom provides an ideal space for a home office or den and is currently being used as a formal dining room. The primary suite offers his-and-hers closets and a stunning 3-piece ensuite with a tiled walk-in shower and built in bench. The fully finished lower level expands your living space with a large rec room, spacious bedroom, third full bathroom, and a dedicated storage area for all your extras. Outside, enjoy a double concrete driveway, attached garage, and a private backyard retreat featuring a lovely patio that is perfect for relaxing or entertaining. This home is truly move-in ready and stands out for its care, quality, and location. Don’t wait — schedule your private viewing today! (id:47351)
19165 Blue Water Avenue
Lighthouse Cove, Ontario
Enjoy the ultimate waterfront lifestyle with this beautifully updated modern ranch located on the main canal that leads to the marina and restaurant! Watch the boats pass by and soak in the waterfront vibes right from your own backyard. This desirable main-floor-living home showcases a stunning new kitchen with granite countertops, in-floor heating, and an open-concept design connecting into the living area, highlighted by a sleek gas fireplace with custom built-in cabinetry. Perfect for entertaining, the space opens through two patio doors to spacious fully screened in covered porch plus an inviting inground heated pool (installed late 2024) and a fenced yard. The spacious primary suite offers his and her closets and a luxurious 4pc ensuite complete with a freestanding tub, glass shower, and stylish finishes throughout. A second sitting room off the third bedroom provides a perfect space for guests to relax or enjoy the game in private. Step outside to enjoy peaceful evenings watching boats cruise by on the deep, desirable canal. A two-tiered dock offers convenient access to the water—ideal for boating, fishing, or simply enjoying the view. Whether you’re poolside or on the canal, this home truly offers the best of both worlds. Call today to experience this incredible waterfront property! (id:47351)
115 Parkwood Drive
Chatham, Ontario
Welcome to Southside Parkwood Drive, one of Chatham’s most desirable neighbourhoods! This wonderful family home, lovingly owned since 1978, is ready for its next chapter. Just steps from Mud Creek, you’ll enjoy peaceful morning and evening walks surrounded by nature. The spacious corner lot provides plenty of room and endless opportunities for its next visionary owner. Enter through either the front or side entrance and discover a well-designed layout featuring a full dining room, an eat-in kitchen overlooking the backyard, and generous living and family room spaces with direct access to the expansive yard. A convenient powder room is thoughtfully placed near the foyer. Upstairs, you’ll find three large bedrooms and a full bathroom with a bathtub. The lower level offers an unfinished basement—ideal for storage or ready to be customized to your needs. Notes: Furnace (original), hot water tank (rental through Reliance), roof replaced in December 2022 (except over bedroom areas), new sump pump with water backup (2025). A recent inspection report is available upon request. Stop by today because… Home Is Where The Hart Is! (id:47351)
375 Water Avenue
Lakeshore, Ontario
Discover 375 Water with stunning brick/stone exterior, in Lakeshore offers 5 generously sized beds, 4 stylish baths, and a 3-car garage. 2021 Built 2 storey home offering approx 2800sq ft of above great living space and approx 1000 sq ft of additional basement. Still in TARION WARRANTY. This home features a chef-inspired kitchen with a substantial island, walk-in pantry, and premium stainless steel appliances. Very Spacious living and dining areas provide plenty of room for family gatherings. The fully finished basement, complete with a second kitchen, offers flexible living space. Enjoy comfort with dual AC units and furnaces, covered porch, fully fenced and landscaped backward, sprinkler system, gas BBQ & alarm system.Located in great school district & close to all other amenities in a prime residential neighbourhood, this house has it all. (id:47351)
2110 Dominion
Windsor, Ontario
TRADITIONALLY LISTED Beautifully Maintained Raised Ranch. This exceptionally clean and well-cared-for raised ranch features 4 bedrooms and 2 full baths, offering comfort and functionality throughout. The bright and spacious layout includes welcoming living areas and a lower level perfect for family gatherings or extra living space. Major updates—roof, furnace, and AC—all completed in 2018, provide peace of mind for years to come. Conveniently located close to shopping, schools, and within walking distance to nearby mosque, this home offers both comfort and convenience in a wonderful neighbourhood. Pride of ownership is evident—just move in and enjoy! (id:47351)
46 Wilson Avenue
Chatham, Ontario
Welcome home to this beautifully updated 3-bedroom, 2-bath gem in the heart of Chatham — perfect for first-time homebuyers! Step inside to an inviting main floor that’s been tastefully refreshed, featuring a bright modern kitchen and cozy living spaces that make you feel right at home. Upstairs, you’ll find a massive primary retreat complete with a walk-in closet, office nook, and private ensuite — your own little getaway after a long day. With plenty of space, charm, and thoughtful updates throughout, this home checks all the boxes. Move right in and start your next chapter here! (id:47351)
100 Argyle Crescent
Chatham, Ontario
Beautifully renovated 4-level home featuring 4 spacious bedrooms and 2 full baths. Enjoy open-concept living with a cozy fireplace, newer windows, furnace, A/C, and roof. Set on a large pie-shaped lot with a fire pit, gas line BBQ, and 1.5 car garage. Includes a water backup sump pump, laundry chute, and no rental equipment – everything is owned. Move-in ready with great updates inside and out! (id:47351)
21 Cabot Trail
Chatham, Ontario
Welcome to this beautifully finished bungalow that’s ready for you to call home! Built in 2020 by multi construction, this approx 1400 sqft ranch offers you so much! Step inside to a bright and spacious open-concept main floor featuring soaring cathedral ceilings, a cozy gas fireplace, and a seamless flow between the kitchen, dining, and living areas — perfect for entertaining or relaxing. The kitchen is a chef’s delight, showcasing quartz countertops, a walk-in pantry, and included appliances for added convenience. The primary bedroom offers a private retreat with a 3-piece ensuite and walk-in closet. A stylish powder room and a main-floor laundry room complete the main level. Downstairs, you'll find two additional bedrooms, a full 4-piece bathroom, and a spacious family room with a second gas fireplace — ideal for movie nights or family gatherings. Enjoy outdoor living in the beautiful backyard with a covered patio, and take advantage of the double car garage for extra storage and parking. This home combines comfort, function, and style — don’t miss your chance to make it yours! Call today to #lovewhereyoulive (id:47351)
19020 Haven Avenue
Lakeshore, Ontario
Almost 1/2 acre waterfront lot with 6 year old 2575 sq ft 2 story home, complete with docks, decks, concrete driveway, and concrete rear patios, exposed aggregate firepit sidewalks and landscaping. Huge main floor primary bedroom, with 9'2 x 6'8 walk in closet, and 9'2 x 7'8 ensuite bath. Open concept lower level allows you to see through the home front to back, enjoy the covered rear deck off the kitchen overlooking your private waterfront dock.1/2 bath on lower level for guests, upper level has 2 more large bedrooms, 4 piece bath and a second family room area for kids/guests. Attached finished 25 x 24 garage. Entertainer's kitchen with huge 14'10 x 4'8 working pantry. Extra long and extra wide concrete drive, ideal for cars, boats, trailers and company when needed. Walking distance restaurants/variety/gas/lcbo/marinas OPEN HOUSE SATURDAY OCTOBER 18 FROM 12-2pm. (id:47351)
602 Hacket Road
Amherstburg, Ontario
Modern Ranch-Style Freehold Townhome with Nearly 2,400 Sq Ft of Comfortable Living! Welcome to this beautifully crafted 2+2 bedroom, 3 full bathroom townhome offering a warm and inviting layout perfect for family living. Designed with a modern open-concept feel, the main floor features soaring ceilings, elegant flooring, and beautiful countertops throughout. The stylish kitchen is a true centrepiece—complete with built-in stainless steel appliances and plenty of space for cooking and entertaining. The spacious primary suite includes a walk-in closet and a spa-like ensuite. Large windows and patio doors fill the space with natural light and lead out to your covered rear porch—ideal for relaxing with family or enjoying a morning coffee. The fully finished basement offers even more space with two additional bedrooms, a full bathroom, and a versatile open-concept area perfect for a home office, guest suite, or kids’ playroom. Located in a welcoming, family-friendly neighborhood near a playground and golf course, and just a short drive from downtown Amherstburg with its charming shops, restaurants, waterfront, and entertainment. Only 20 minutes to Windsor and the U.S. border! (id:47351)
2922 Rivard Unit# 116
Windsor, Ontario
Spacious ground floor condo in great neighbourhood of fontainebleau. Open concept living with a galley kitchen. Private patio with views of Rivard Park. 2 bedrooms, 2 baths, in suite laundry, assigned parking. (id:47351)
5700 Blackwell Sideroad Unit# 29
Sarnia, Ontario
Welcome to Bluewater Country! This community offers many amazing amenities and a quiet lifestyle. This open concept, charming 2 bedroom features a dine in kitchen, 2 sunrooms and a private backyard. The floors have been recently updated. The double wide driveway can easily accommodate 2 cars, with extra parking across the st. Location can't be beat; situated across from the Community Centre and all the amenities. (id:47351)
399 Talfourd Street
Sarnia, Ontario
Fall in love the moment you arrive! This beautifully updated 3-bedroom, 1.5-bath home offers gleaming hardwood floors, spacious living areas, and a bright, open kitchen perfect for family life. The incredible 24x36ft double detached garage/shop with loft is ideal for hobbies or storage. With a metal roof and walking distance to the school, farmers market, variety store, and Tecumseh Park, this move-in-ready gem combines comfort, convenience, and charm! (id:47351)
258 Wellington St
Chatham, Ontario
Step into this gorgeous, spacious home full of warmth, charm, and character. The large foyer sets the tone with its rich hardwood floors and detailed wood mouldings that carry throughout the house, giving every space that classic Victorian charm. The main floor feels open and airy, offering plenty of room to live, work, and entertain in comfort. Each bedroom comes with its own walk-in closet, and the washer and dryer are right upstairs — no more lugging laundry around. On the second level, you’ll find a bonus room perfect for a home office, media room, or play area.. but that's not all. On the 3rd floor, you'll find a bright, airy loft you can actually stand in.. a super cool space that works perfectly as a fourth bedroom or studio. Out front, the cozy patio is perfect for sipping your morning coffee or unwinding at the end of the day. This house has so much space and so many thoughtful touches, it’s easy to see why it would make not only a wonderful home but also a fantastic rental property. It’s the perfect mix of old-world character and everyday comfort — a place that truly feels like home the minute you walk in. (id:47351)
2109 London Line Unit# 2
Sarnia, Ontario
Beautifully Updated Professional Office Space! Step into a bright, modern office designed to impress clients and support productivity. This updated commercial building features a secure entry system, inviting waiting area, and multiple private offices perfect for professionals or small businesses. Enjoy the convenience of on-site parking and a well-maintained property-all with CAM fees included in the rent. Rent is plus HST and internet. A professional, turnkey space that's ready for your business to thrive! (id:47351)
2109 London Line Unit# 5
Sarnia, Ontario
Beautifully Updated Professional Office Space! Step into a bright, modern office designed to impress clients and support productivity. This updated commercial building features a secure entry system, inviting waiting area, and multiple private offices perfect for professionals or small businesses. Enjoy the convenience of on-site parking and a well-maintained property-all with CAM fees included in the rent. Rent is plus HST and internet. A professional, turnkey space that's ready for your business to thrive! (id:47351)
5935 Rose Unit# Lower
Windsor, Ontario
Picture yourself in this spacious 2 bedroom lower unit with lots of natural light and its own grade entrance. Conveniently located between EC Row Expressway and Tecumseh Road, it is a quick commute to the new Stellantis/Samsung battery plant, or wherever else your daily drive may take you. It is also close to schools, shopping, parks, entertainment and transit routes. Utilities are in addition to rent, and responsible for 40% of total utilities. First and Last months rent, income verification, references and credit check required. (id:47351)
23040 Doherty Street
Chatham-Kent, Ontario
Looking for a fixer upper that needs TLC...this property is for you! With over 2 acres of land to expand or rebuild the options are only limited by your imagination. Quiet and very private location, with lots of potential. The house is equipped with 200 amp service, electric heating and a shared well that the neighbour is agreeable to continue to share. There is also a dormant well onsite. Please use Touchbase to schedule showings. One part of property is zoned Rural/Residential, the other part is zoned Agricultural (id:47351)
38 Victoria Street South Unit# Unit B
Amherstburg, Ontario
Nestled in the charming and historic town of Amherstburg, this immaculate 1,462 sq. ft. unit offers exceptional visibility and ample parking in a mixed commercial-residential area. Zoned CN-9, it provides a wide range of potential uses to suit your business needs. The space features a welcoming front reception, five private rooms, an open workspace, a washroom, and a storage area — all in pristine condition. A new walk-in clinic and pharmacy are set to open in the plaza this spring, expected to generate strong foot traffic. Base rent is $17.50 per sq. ft., with additional rent of $5.25 per sq. ft. annually, covering property taxes, snow removal, grounds maintenance, and extended parking-lot lighting hours. Contact the listing agent for further details. (id:47351)
V/l Bruce Avenue
Windsor, Ontario
5.02 acres of centrally located industrial land at Dougall and South Cameron Blvd. with easy access to E C Row Expressway , 401 highway, Bridge to USA, and minutes to downtown Windsor. Zoned HMD1.4 allowing for light industrial uses ,office and medical. Property is being sold as is and buyers are to satisfy themselves as to taxes future use and services. (id:47351)
