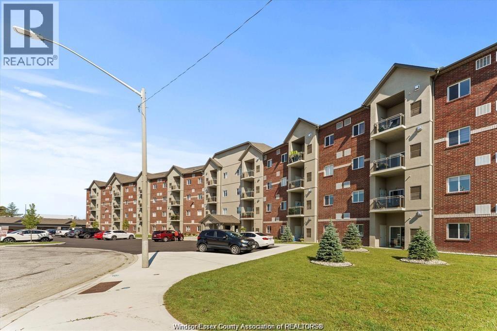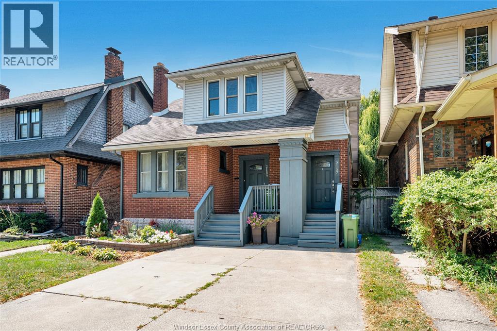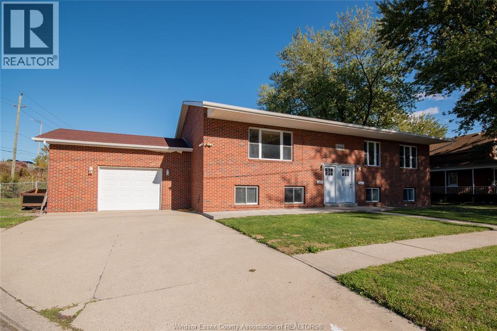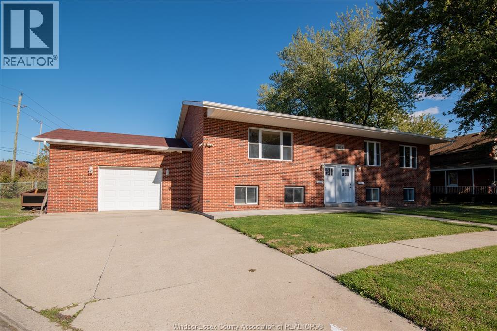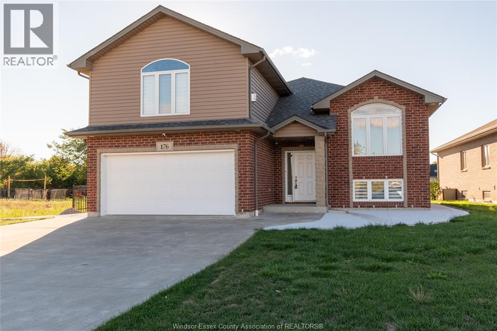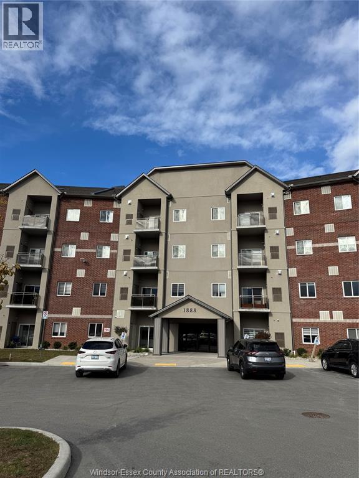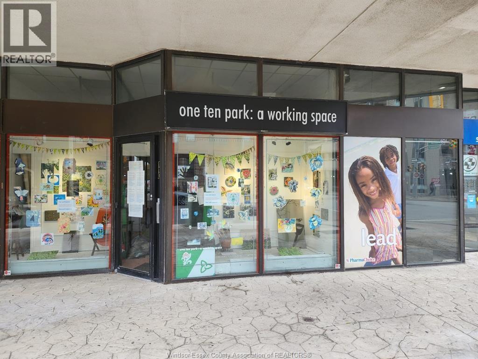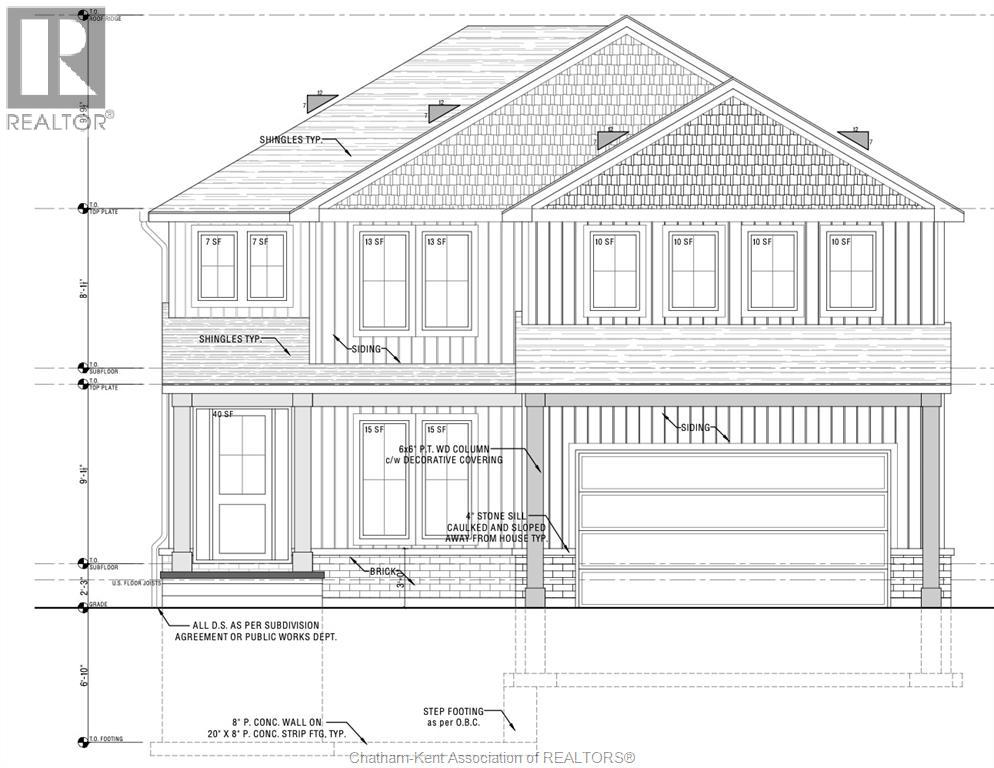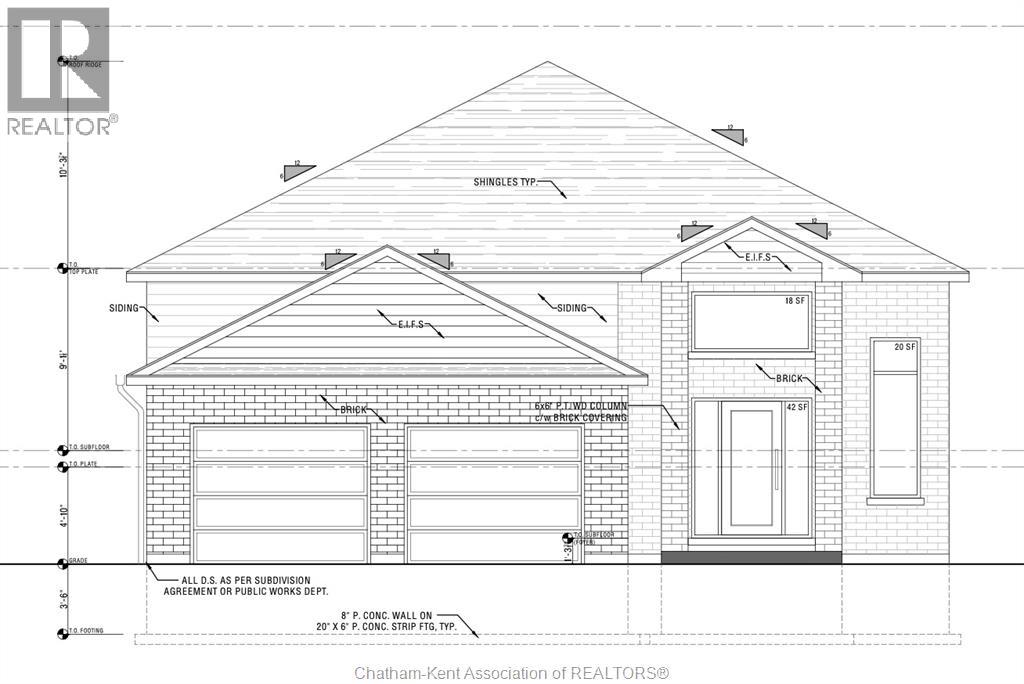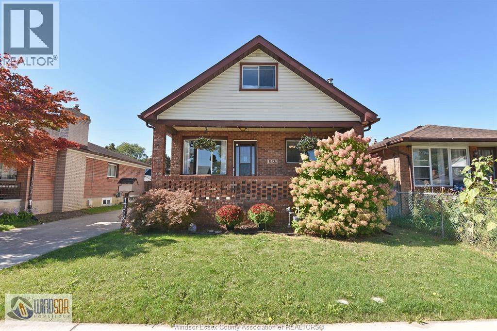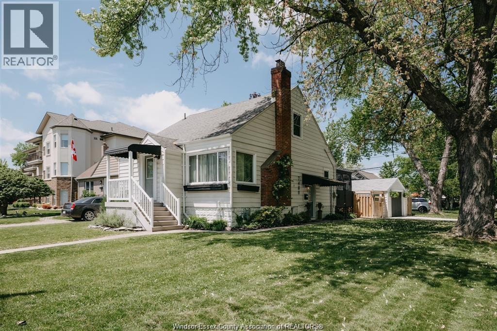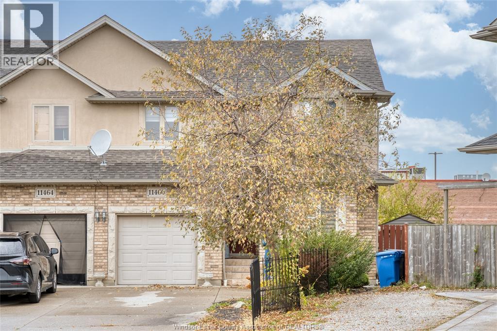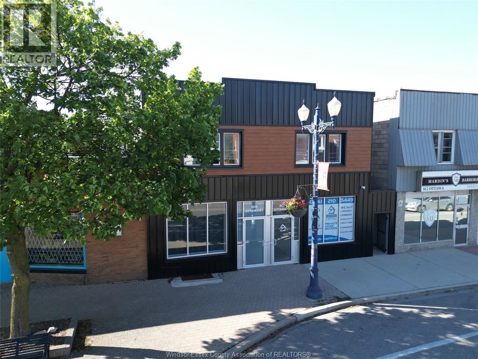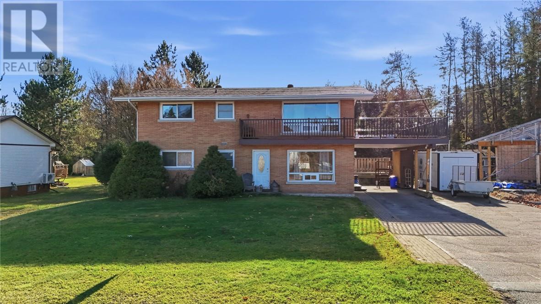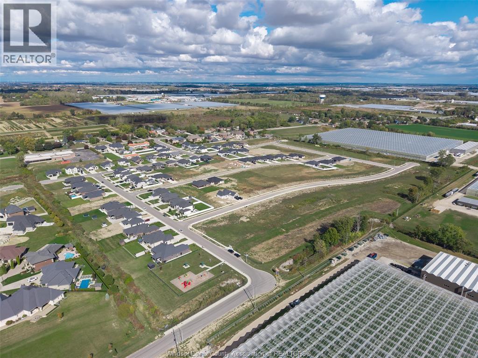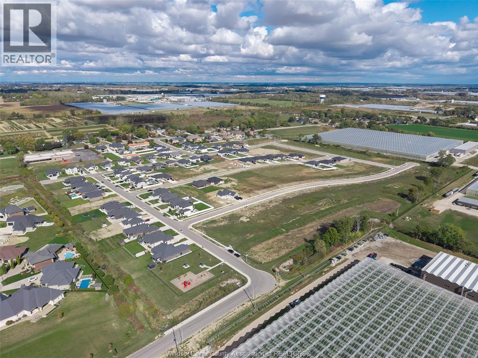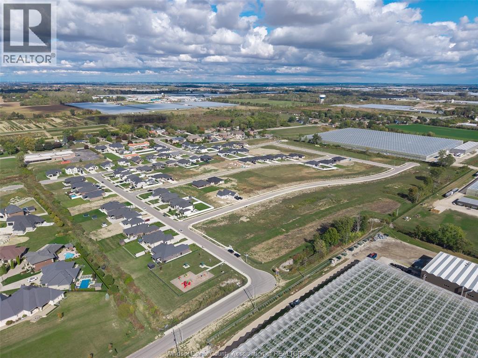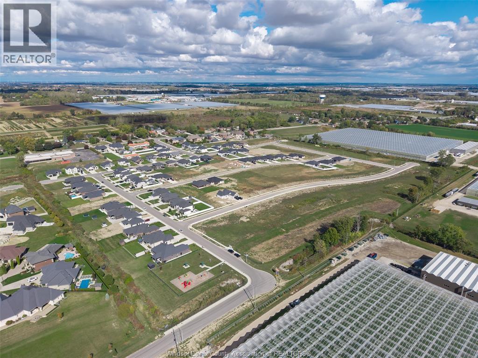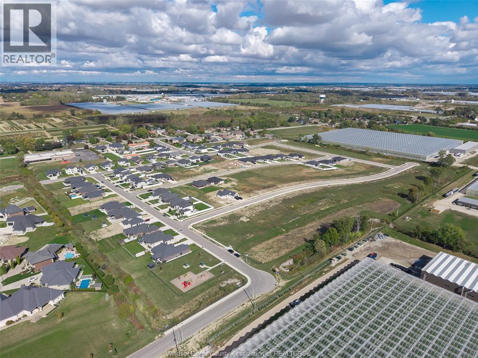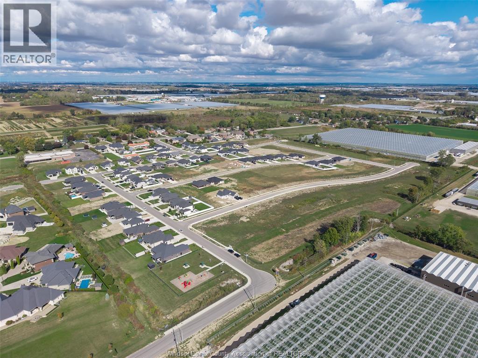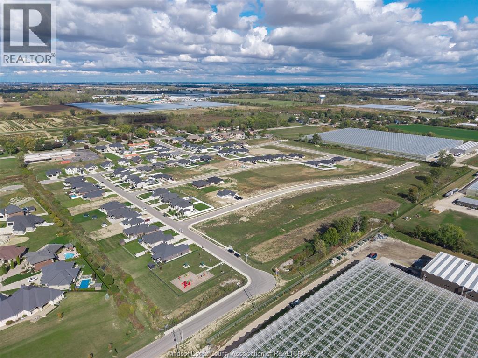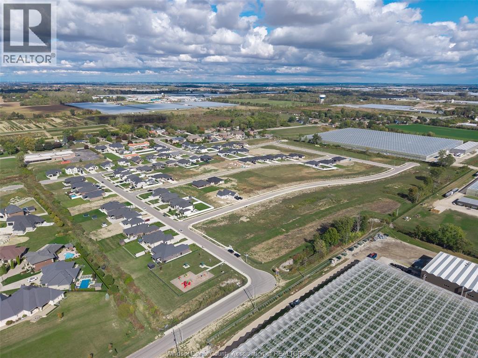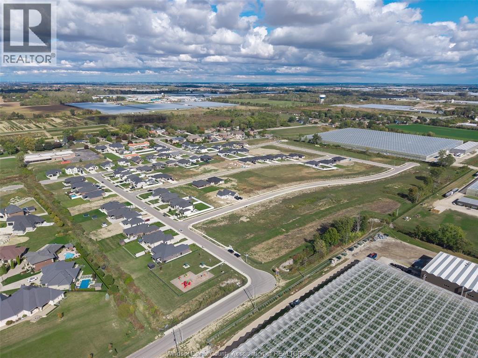1888 Westview Park Boulevard Unit# 219
Lasalle, Ontario
Solid brick and steel 4-storey building located in one of LaSalle’s most desirable cul-de-sacs, just one block south of Normandy Blvd and east of Malden Road. This extra-large 2 bedroom, 2 bathroom unit offers approximately 1,350 sq. ft. of living space with an open-concept kitchen featuring an island, in-suite laundry, and a bright, functional layout. The unit is move-in ready and set in a prime location within walking distance to the township offices, library, restaurants, banks, and shops. A minimum one-year lease is required, along with credit check and employment verification. (id:47351)
2159 Pelissier
Windsor, Ontario
Fantastic location for this trendy main floor duplex overlooking Jackson Park! This clean, well maintained unit features gorgeous hardwood floors, 2 good sized bedrooms, spacious living & dining rooms, updated 4 piece bath, stainless steel gourmet kitchen, private separate basement with laundry & lots storage and 2 car garage! FA gas furnace and central air. Rent is PLUS hydro. Landlord pays water and gas. All applicants must provide a letter of employment, 3 most recent pay stubs, credit check, 2 references and 1st & last months rent upon signing a one year lease. (id:47351)
3134 Riberdy Unit# Lower
Windsor, Ontario
For lease – spacious lower-level unit in a desirable central location, offering 3 bedrooms and 1 full bathroom. This bright and well-maintained space features a comfortable living area, dining nook and functional kitchen, providing plenty of room for everyday living. In-suite laundry and separate entrance add convenience and privacy. Located near shopping, bus routes, EC Row access and only minutes from the new battery plant. Available immediately for $1,950/month plus utilities. (id:47351)
3134 Riberdy Unit# Upper
Windsor, Ontario
For lease – upper-level unit in a well-maintained bi-level home offering 3 bedrooms and 2 full bathrooms, including a private ensuite in the primary bedroom. This bright and spacious main floor features a comfortable living room, separate dining area and functional kitchen with appliances included. Hardwood and ceramic flooring throughout, plus in-suite laundry and central air for added convenience. Located near shopping, bus routes, EC Row access and just minutes from the new battery plant. Available immediately for $1,950/month plus utilities. (id:47351)
176 Summer Street
Belle River, Ontario
Welcome to exceptional waterfront canal living in Belle River. This custom-built raised ranch with bonus room offers 4 bedrooms, 3 full bathrooms and a fully finished lower level with grade entrance. The main floor features an open living area with gas fireplace, an updated kitchen with pantry and travertine flooring, and a large dining space that opens to a private backyard retreat with inground pool and patio. The bonus room serves as a spacious primary suite with walk-in closet, ensuite bath and second gas fireplace. The lower level includes a family room with fireplace, additional bedroom, 3-piece bath, laundry and ample storage. Exterior amenities include a double garage, double driveway, fenced yard, underground sprinklers and canal access. (id:47351)
1888 Westview Park Boulevard Unit# 102
Lasalle, Ontario
Beautiful condo unit in the solid brick & steel 4 story building in the most desirable Lasalle cul-de-sac, one block south of Normandy Blvd and east of Malden road. 2 bedrooms, 2 full baths. Open concept kitchen with island. In suite laundry. It comes with 1 parking spots and 1 locker. Move-in ready. Perfect location close to all amenities. Walking distance to township, library, restaurants, banks, and stores. Employment verification and credit check are must. Minimum 1 year lease. (id:47351)
104-110 Park Street West
Windsor, Ontario
GREAT COMMERCIAL SPACE AVAILABLE IN THE HEART OF DOWNTOWN WINDSOR. APPROX 825 SQ FEET. 2 PC BATHRROM, WITH OPEN CONCEPT WAITING FOR FOR CUSTOMIZATION. PLEASE CALL L/B FOR FURTHER INFORMATION. CURRENT MONTHLY COMMON CONDO FEES INCLUDE WATER/SEWER CHARGES. (id:47351)
18 Rosewood Crescent
Chatham, Ontario
TO BE BUILT! Mi Cazza has designed a two-storey home to remember. Featuring four bedrooms and three and a half baths, there’s plenty of space for family, entertaining, and creating lasting memories. Nestled in an up-and-coming neighbourhood off Indian Creek, just minutes from the Links of Kent Golf Course, within the Indian Creek School district, and close to Mud Creek Trail and Highway 401 — this location offers both convenience and community. The main floor includes an office, a large family room with a cozy fireplace, and an open-concept kitchen overlooking the spacious backyard with a covered porch. You’ll also find a powder room and a mudroom with access to the generously sized garage. Upstairs are four well-proportioned bedrooms and three full baths, including a primary suite with walk-in closet and ensuite featuring a double vanity. The basement is a blank canvas with endless possibilities — a rec room, gym, theatre, or anything you can imagine. Set on a deep lot with standout curb appeal, this Mi Cazza home has design, function, and comfort in all the right ways. Come see why Home is Where the Hart is! (id:47351)
64 Cherry Blossom Trail
Chatham, Ontario
In the final stages of construction! Welcome to this brand new raised ranch in Prestancia, one of North Chatham’s most sought-after new neighbourhoods. This bright, open design offers three bedrooms and two full baths, including a spacious primary suite with walk-in closet and ensuite. The modern Mylen kitchen with quartz countertops flows seamlessly into the dining and living areas which is absolutely perfect for family dinners or casual get-togethers. Downstairs, a full unfinished lower level lets in tons of natural light and gives you endless possibilities: add two more bedrooms, a bath, a home office, or your dream entertainment space. Enjoy the convenience of an attached double garage with inside entry, a deep lot spanning well over 100 feet, and a covered back patio for shaded relaxation away from the elements. With easy access to Walmart, Home Depot, Best Buy, Superstore and more! Built by Mi Cazza with quality craftsmanship and attention to detail throughout. Come see why Home is Where the Hart is! (id:47351)
1359 Ellrose
Windsor, Ontario
Perfect opportunity for first time buyers. Located in great family neighbourhood, close to walking trail, school and parks on a cul de sac. Finished on all levels. Many updates including roof (8) Air conditioner (7) windows, driveway, electrical panel 200 amp. Large fenced yard detached garage. Call for details and viewing. (id:47351)
7480 Wyandotte Street East Unit# Lower
Windsor, Ontario
7480 Wyandotte St E – Lower Level for Rent Welcome to this bright and spacious 2-bedroom, 1-bath lower-level unit located in a quiet, family-friendly neighbourhood. The unit features a private entrance, in-suite laundry, and one driveway parking space for your convenience. Enjoy being just steps from the waterfront, with beautiful walking trails and close access to shopping, schools, and public transit. Tenant Requirements: Applicants must provide a credit check, recent pay stubs, and an employment letter. (id:47351)
11460 Timber Bay Crescent
Windsor, Ontario
WELCOME TO 11460 TIMBERBAY! LOCATED IN EAST WINDSOR, NESTLED BETWEEN WINDSOR AND TECUMSEH, THIS AMAZING 2 STORY SEMI-DETACHED HOME IS COMPLETELY MOVE-IN READY! ON THE SECOND LVL YOU WILL FIND 2 SPACIOUS BDRMS & FULL BATH. BEAUTIFUL OPEN STAIRCASE OVERLOOKING THE LIV RM. MAIN FLR FEATURES AN OPEN CONCEPT DIN RM, LRG LIV RM, SPACIOUS KITCHEN W/SEATING AREA, 1 BDRM & 1 FULL BATH. FULL FINISHED BSMT W/ 2 BEDROOMS, FULL BATH, LAUNDRY ROOM & SECOND KITCHEN! THE BACKYARD SHED IS INSULATED AND HAS POWER, AC UNIT, LAMINATE FLOORING AND WINDOWS SO YOU CAN USE IT HAS A WORKPLACE. CLOSE TO SCHOOLS, SHOPPING, PARKS, THE EC ROW EXPRESSWAY, THE NEW BATTERY PLANT AND WALKING DISTANCE TO MERCATO FRESH GROCERY STORE & METRO. THIS IS TRULY THE PERFECT HOME FOR ALL LIVING NEEDS. (id:47351)
933 West Shore Road
Pelee Island, Ontario
Dreaming of island living or the perfect secondary home? Located just steps from the ferry dock on beautiful Pelee Island, this spacious 5-bedroom, 5-bathroom waterfront property offers the rare opportunity to own a piece of Ontario’s most peaceful and scenic destinations. Formerly operated as The Gathering Place B&B, this well-maintained home features separate owner’s quarters, allowing for flexible use as a full-time residence, vacation home, multi-family retreat, or an income-generating B&B or short-term rental. The layout is ideal for hosting guests, with private bedroom suites, spacious living areas, and a welcoming atmosphere throughout. Enjoy beautifully landscaped grounds, stunning views of Lake Erie, and direct access to your own private beach. Most of the island’s amenities - including restaurants, the winery, general store, and bike rentals - are within walking distance. Whether you’re seeking a relaxing lifestyle, a retirement opportunity, or a unique investment in Ontario real estate, this home is ready to offer comfort, charm, and business potential in one incredible package. (id:47351)
808 Ottawa Street Unit# 3
Windsor, Ontario
All Inclusive, Newly Renovated & FULLY FURNISHED second floor unit with One bedroom and One bathroom. Great for working professionals or anyone looking for hassle free living. Centrally located in uptown Windsor, near all amenities, the entire building was recently renovated in 2024. With your own en-suite laundry, brand new stainless steel appliances and much more to offer! Utilities and Wifi are included in the price. Month-to-month or 1 year lease available. Book your private viewing today! ""Proof of income, credit report, rental application and first & last are required."" (id:47351)
44 Richard Court
Dowling, Ontario
Welcome to this spacious raised ranch in the heart of Dowling, set on a beautiful pie-shaped lot just under half an acre! This family-friendly home offers 4 bedrooms and 2 full bathrooms, perfect for growing families or those seeking extra space. Enjoy the open layout and easy access to a large deck overlooking the private backyard, complete with an above-ground pool for those warm summer days. The expansive paved driveway provides plenty of parking, and the partially built detached garage is ready for you to finish to your own taste and needs. With its generous lot size and great location, this property offers the perfect blend of comfort, space, and potential! (id:47351)
1940 Serenity Lane
Kingsville, Ontario
WELCOME TO QUEENS VALLEY - KINGSVILLE'S NEWEST AND MOST ANTICIPATED COMMUNITY. THIS IS A PLACE WHERE TIMELESS DESIGN MEETS MODERN CRAFTSMANSHIP, AND OPPORTUNITY MEETS LIFESTYLE. THESE FULLY SERVICED, PREMIUM LOTS OFFER THE PERFECT FOUNDATION TO BUILD YOUR DREAM HOME, SHOWCASE YOUR EXPERTISE, OR INVEST IN ONE OF ESSEX COUNTY'S MOST DESIRABLE AND FAST-GROWING LOCATIONS. SURROUNDED BY UP-SCALE HOMES, NEARBY WINERIES, CUTE STOP SHOPS, TASTEFUL RESTAURANTS, BEACHES, WALKING TRAILS, SMALL/BIG TIME AMENITIES, AND THE CHARM OF DOWNTOWN KINGSVILLE & LEAMINGTON CLOSE BY, QUEENS VALLEY BLENDS LUXURY LIVING WITH SMALL-TOWN WARMTH. WHETHER YOU'RE A BUYER, BUILDER OR INVESTOR, THIS IS YOUR CHANCE TO BE A PART OF SOMETHING EXTRAORDINARY. MULTIPLE LOT SIZES AND EXCLUSIVE ADDITIONAL LOTS AVAILABLE UPON REQUEST. QUEENS VALLEY - WHERE VISION BECOMES HOME. LIMITED LOTS AVAILABLE, DON'T MISS THE OPPORTUNITY BEFORE THEY'RE GONE. (id:47351)
1956 Villa Canal Drive
Kingsville, Ontario
WELCOME TO QUEENS VALLEY - KINGSVILLE'S NEWEST AND MOST ANTICIPATED COMMUNITY. THIS IS A PLACE WHERE TIMELESS DESIGN MEETS MODERN CRAFTSMANSHIP, AND OPPORTUNITY MEETS LIFESTYLE. THESE FULLY SERVICED, PREMIUM LOTS OFFER THE PERFECT FOUNDATION TO BUILD YOUR DREAM HOME, SHOWCASE YOUR EXPERTISE, OR INVEST IN ONE OF ESSEX COUNTY'S MOST DESIRABLE AND FAST-GROWING LOCATIONS. SURROUNDED BY UP-SCALE HOMES, NEARBY WINERIES, CUTE STOP SHOPS, TASTEFUL RESTAURANTS, BEACHES, WALKING TRAILS, SMALL/BIG TIME AMENITIES, AND THE CHARM OF DOWNTOWN KINGSVILLE & LEAMINGTON CLOSE BY, QUEENS VALLEY BLENDS LUXURY LIVING WITH SMALL-TOWN WARMTH. WHETHER YOU'RE A BUYER, BUILDER OR INVESTOR, THIS IS YOUR CHANCE TO BE A PART OF SOMETHING EXTRAORDINARY. MULTIPLE LOT SIZES AND EXCLUSIVE ADDITIONAL LOTS AVAILABLE UPON REQUEST. QUEENS VALLEY - WHERE VISION BECOMES HOME. LIMITED LOTS AVAILABLE, DON'T MISS THE OPPORTUNITY BEFORE THEY'RE GONE. (id:47351)
1900 Serenity Lane
Kingsville, Ontario
WELCOME TO QUEENS VALLEY - KINGSVILLE'S NEWEST AND MOST ANTICIPATED COMMUNITY. THIS IS A PLACE WHERE TIMELESS DESIGN MEETS MODERN CRAFTSMANSHIP, AND OPPORTUNITY MEETS LIFESTYLE. THESE FULLY SERVICED, PREMIUM LOTS OFFER THE PERFECT FOUNDATION TO BUILD YOUR DREAM HOME, SHOWCASE YOUR EXPERTISE, OR INVEST IN ONE OF ESSEX COUNTY'S MOST DESIRABLE AND FAST-GROWING LOCATIONS. SURROUNDED BY UP-SCALE HOMES, NEARBY WINERIES, CUTE STOP SHOPS, TASTEFUL RESTAURANTS, BEACHES, WALKING TRAILS, SMALL/BIG TIME AMENITIES, AND THE CHARM OF DOWNTOWN KINGSVILLE & LEAMINGTON CLOSE BY, QUEENS VALLEY BLENDS LUXURY LIVING WITH SMALL-TOWN WARMTH. WHETHER YOU'RE A BUYER, BUILDER OR INVESTOR, THIS IS YOUR CHANCE TO BE A PART OF SOMETHING EXTRAORDINARY. MULTIPLE LOT SIZES AND EXCLUSIVE ADDITIONAL LOTS AVAILABLE UPON REQUEST. QUEENS VALLEY - WHERE VISION BECOMES HOME. LIMITED LOTS AVAILABLE, DON'T MISS THE OPPORTUNITY BEFORE THEY'RE GONE. (id:47351)
1868 Molise Boulevard
Kingsville, Ontario
WELCOME TO QUEENS VALLEY - KINGSVILLE'S NEWEST AND MOST ANTICIPATED COMMUNITY. THIS IS A PLACE WHERE TIMELESS DESIGN MEETS MODERN CRAFTSMANSHIP, AND OPPORTUNITY MEETS LIFESTYLE. THESE FULLY SERVICED, PREMIUM LOTS OFFER THE PERFECT FOUNDATION TO BUILD YOUR DREAM HOME, SHOWCASE YOUR EXPERTISE, OR INVEST IN ONE OF ESSEX COUNTY'S MOST DESIRABLE AND FAST-GROWING LOCATIONS. SURROUNDED BY UP-SCALE HOMES, NEARBY WINERIES, CUTE STOP SHOPS, TASTEFUL RESTAURANTS, BEACHES, WALKING TRAILS, SMALL/BIG TIME AMENITIES, AND THE CHARM OF DOWNTOWN KINGSVILLE & LEAMINGTON CLOSE BY, QUEENS VALLEY BLENDS LUXURY LIVING WITH SMALL-TOWN WARMTH. WHETHER YOU'RE A BUYER, BUILDER OR INVESTOR, THIS IS YOUR CHANCE TO BE A PART OF SOMETHING EXTRAORDINARY. MULTIPLE LOT SIZES AND EXCLUSIVE ADDITIONAL LOTS AVAILABLE UPON REQUEST. QUEENS VALLEY - WHERE VISION BECOMES HOME. LIMITED LOTS AVAILABLE, DON'T MISS THE OPPORTUNITY BEFORE THEY'RE GONE. (id:47351)
1872 Molise Boulevard
Kingsville, Ontario
WELCOME TO QUEENS VALLEY - KINGSVILLE'S NEWEST AND MOST ANTICIPATED COMMUNITY. THIS IS A PLACE WHERE TIMELESS DESIGN MEETS MODERN CRAFTSMANSHIP, AND OPPORTUNITY MEETS LIFESTYLE. THESE FULLY SERVICED, PREMIUM LOTS OFFER THE PERFECT FOUNDATION TO BUILD YOUR DREAM HOME, SHOWCASE YOUR EXPERTISE, OR INVEST IN ONE OF ESSEX COUNTY'S MOST DESIRABLE AND FAST-GROWING LOCATIONS. SURROUNDED BY UP-SCALE HOMES, NEARBY WINERIES, CUTE STOP SHOPS, TASTEFUL RESTAURANTS, BEACHES, WALKING TRAILS, SMALL/BIG TIME AMENITIES, AND THE CHARM OF DOWNTOWN KINGSVILLE & LEAMINGTON CLOSE BY, QUEENS VALLEY BLENDS LUXURY LIVING WITH SMALL-TOWN WARMTH. WHETHER YOU'RE A BUYER, BUILDER OR INVESTOR, THIS IS YOUR CHANCE TO BE A PART OF SOMETHING EXTRAORDINARY. MULTIPLE LOT SIZES AND EXCLUSIVE ADDITIONAL LOTS AVAILABLE UPON REQUEST. QUEENS VALLEY - WHERE VISION BECOMES HOME. LIMITED LOTS AVAILABLE, DON'T MISS THE OPPORTUNITY BEFORE THEY'RE GONE. (id:47351)
1864 Molise Boulevard
Kingsville, Ontario
WELCOME TO QUEENS VALLEY - KINGSVILLE'S NEWEST AND MOST ANTICIPATED COMMUNITY. THIS IS A PLACE WHERE TIMELESS DESIGN MEETS MODERN CRAFTSMANSHIP, AND OPPORTUNITY MEETS LIFESTYLE. THESE FULLY SERVICED, PREMIUM LOTS OFFER THE PERFECT FOUNDATION TO BUILD YOUR DREAM HOME, SHOWCASE YOUR EXPERTISE, OR INVEST IN ONE OF ESSEX COUNTY'S MOST DESIRABLE AND FAST-GROWING LOCATIONS. SURROUNDED BY UP-SCALE HOMES, NEARBY WINERIES, CUTE STOP SHOPS, TASTEFUL RESTAURANTS, BEACHES, WALKING TRAILS, SMALL/BIG TIME AMENITIES, AND THE CHARM OF DOWNTOWN KINGSVILLE & LEAMINGTON CLOSE BY, QUEENS VALLEY BLENDS LUXURY LIVING WITH SMALL-TOWN WARMTH. WHETHER YOU'RE A BUYER, BUILDER OR INVESTOR, THIS IS YOUR CHANCE TO BE A PART OF SOMETHING EXTRAORDINARY. MULTIPLE LOT SIZES AND EXCLUSIVE ADDITIONAL LOTS AVAILABLE UPON REQUEST. QUEENS VALLEY - WHERE VISION BECOMES HOME. LIMITED LOTS AVAILABLE, DON'T MISS THE OPPORTUNITY BEFORE THEY'RE GONE. (id:47351)
1856 Molise Boulevard
Kingsville, Ontario
WELCOME TO QUEENS VALLEY - KINGSVILLE'S NEWEST AND MOST ANTICIPATED COMMUNITY. THIS IS A PLACE WHERE TIMELESS DESIGN MEETS MODERN CRAFTSMANSHIP, AND OPPORTUNITY MEETS LIFESTYLE. THESE FULLY SERVICED, PREMIUM LOTS OFFER THE PERFECT FOUNDATION TO BUILD YOUR DREAM HOME, SHOWCASE YOUR EXPERTISE, OR INVEST IN ONE OF ESSEX COUNTY'S MOST DESIRABLE AND FAST-GROWING LOCATIONS. SURROUNDED BY UP-SCALE HOMES, NEARBY WINERIES, CUTE STOP SHOPS, TASTEFUL RESTAURANTS, BEACHES, WALKING TRAILS, SMALL/BIG TIME AMENITIES, AND THE CHARM OF DOWNTOWN KINGSVILLE & LEAMINGTON CLOSE BY, QUEENS VALLEY BLENDS LUXURY LIVING WITH SMALL-TOWN WARMTH. WHETHER YOU'RE A BUYER, BUILDER OR INVESTOR, THIS IS YOUR CHANCE TO BE A PART OF SOMETHING EXTRAORDINARY. MULTIPLE LOT SIZES AND EXCLUSIVE ADDITIONAL LOTS AVAILABLE UPON REQUEST. QUEENS VALLEY - WHERE VISION BECOMES HOME. LIMITED LOTS AVAILABLE, DON'T MISS THE OPPORTUNITY BEFORE THEY'RE GONE. (id:47351)
1860 Molise Boulevard
Kingsville, Ontario
WELCOME TO QUEENS VALLEY - KINGSVILLE'S NEWEST AND MOST ANTICIPATED COMMUNITY. THIS IS A PLACE WHERE TIMELESS DESIGN MEETS MODERN CRAFTSMANSHIP, AND OPPORTUNITY MEETS LIFESTYLE. THESE FULLY SERVICED, PREMIUM LOTS OFFER THE PERFECT FOUNDATION TO BUILD YOUR DREAM HOME, SHOWCASE YOUR EXPERTISE, OR INVEST IN ONE OF ESSEX COUNTY'S MOST DESIRABLE AND FAST-GROWING LOCATIONS. SURROUNDED BY UP-SCALE HOMES, NEARBY WINERIES, CUTE STOP SHOPS, TASTEFUL RESTAURANTS, BEACHES, WALKING TRAILS, SMALL/BIG TIME AMENITIES, AND THE CHARM OF DOWNTOWN KINGSVILLE & LEAMINGTON CLOSE BY, QUEENS VALLEY BLENDS LUXURY LIVING WITH SMALL-TOWN WARMTH. WHETHER YOU'RE A BUYER, BUILDER OR INVESTOR, THIS IS YOUR CHANCE TO BE A PART OF SOMETHING EXTRAORDINARY. MULTIPLE LOT SIZES AND EXCLUSIVE ADDITIONAL LOTS AVAILABLE UPON REQUEST. QUEENS VALLEY - WHERE VISION BECOMES HOME. LIMITED LOTS AVAILABLE, DON'T MISS THE OPPORTUNITY BEFORE THEY'RE GONE. (id:47351)
1852 Molise Boulevard
Kingsville, Ontario
WELCOME TO QUEENS VALLEY - KINGSVILLE'S NEWEST AND MOST ANTICIPATED COMMUNITY. THIS IS A PLACE WHERE TIMELESS DESIGN MEETS MODERN CRAFTSMANSHIP, AND OPPORTUNITY MEETS LIFESTYLE. THESE FULLY SERVICED, PREMIUM LOTS OFFER THE PERFECT FOUNDATION TO BUILD YOUR DREAM HOME, SHOWCASE YOUR EXPERTISE, OR INVEST IN ONE OF ESSEX COUNTY'S MOST DESIRABLE AND FAST-GROWING LOCATIONS. SURROUNDED BY UP-SCALE HOMES, NEARBY WINERIES, CUTE STOP SHOPS, TASTEFUL RESTAURANTS, BEACHES, WALKING TRAILS, SMALL/BIG TIME AMENITIES, AND THE CHARM OF DOWNTOWN KINGSVILLE & LEAMINGTON CLOSE BY, QUEENS VALLEY BLENDS LUXURY LIVING WITH SMALL-TOWN WARMTH. WHETHER YOU'RE A BUYER, BUILDER OR INVESTOR, THIS IS YOUR CHANCE TO BE A PART OF SOMETHING EXTRAORDINARY. MULTIPLE LOT SIZES AND EXCLUSIVE ADDITIONAL LOTS AVAILABLE UPON REQUEST. QUEENS VALLEY - WHERE VISION BECOMES HOME. LIMITED LOTS AVAILABLE, DON'T MISS THE OPPORTUNITY BEFORE THEY'RE GONE. (id:47351)
