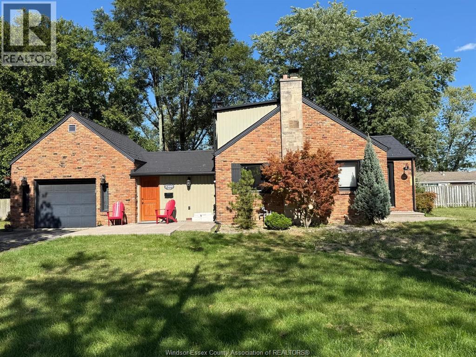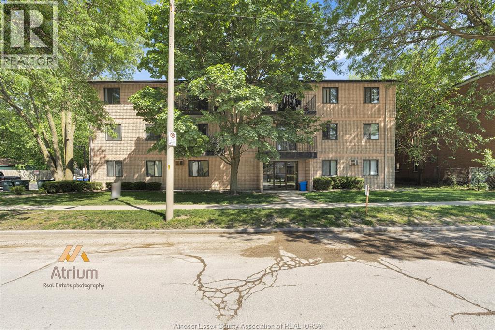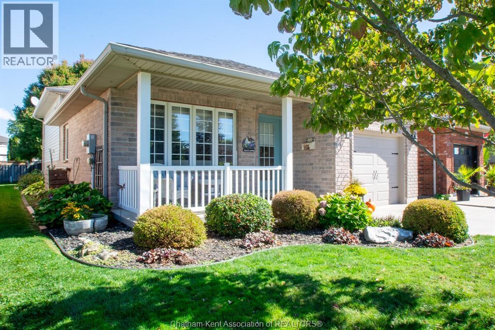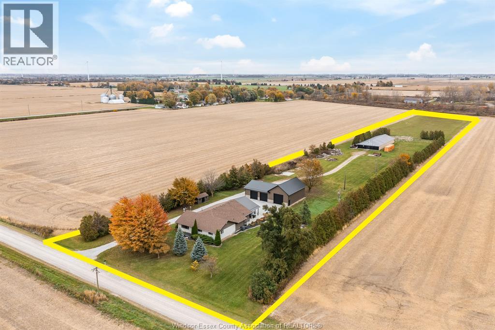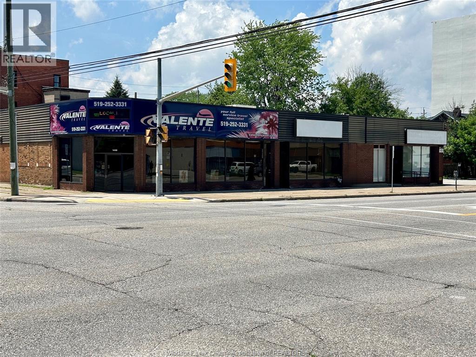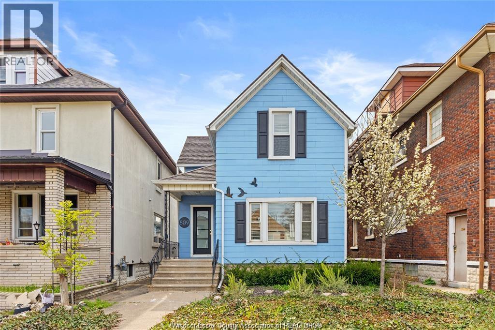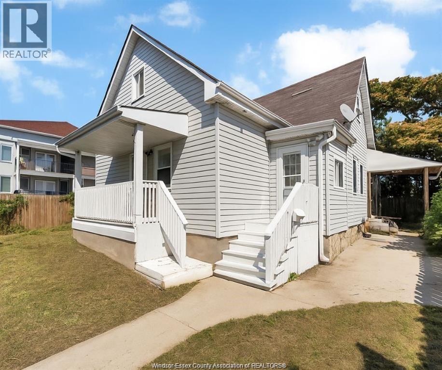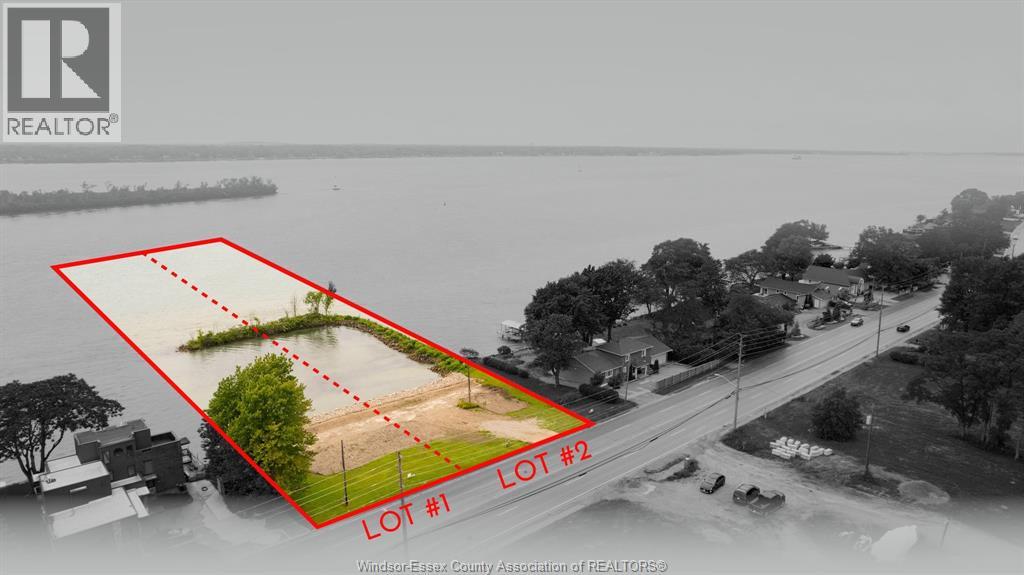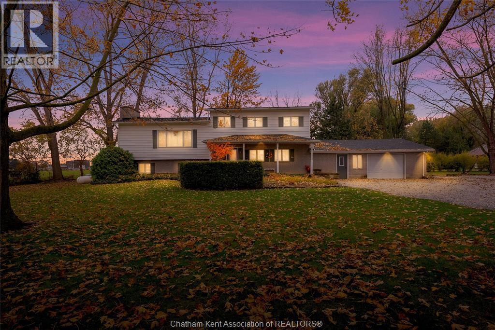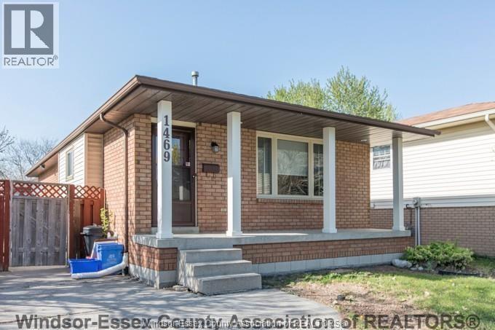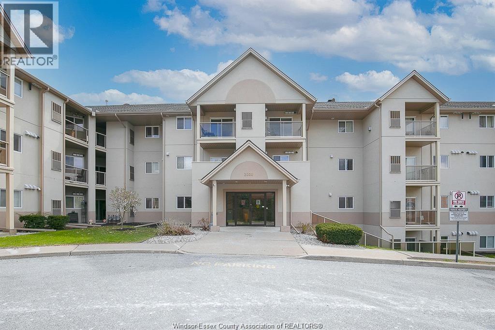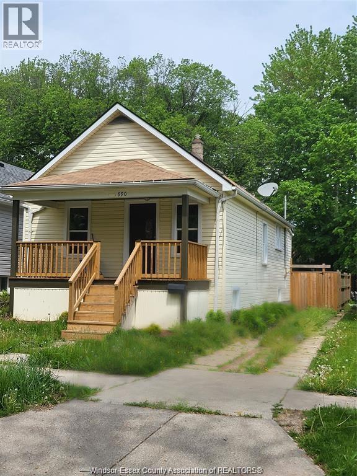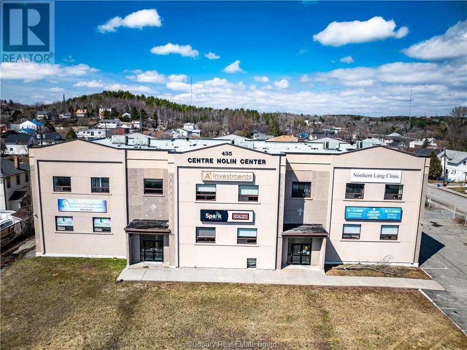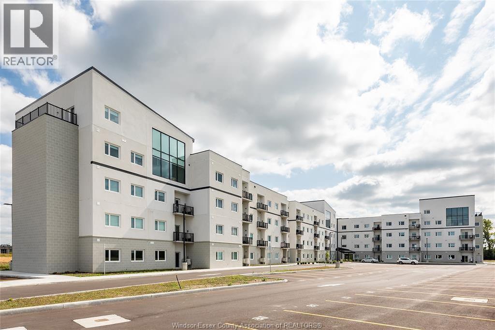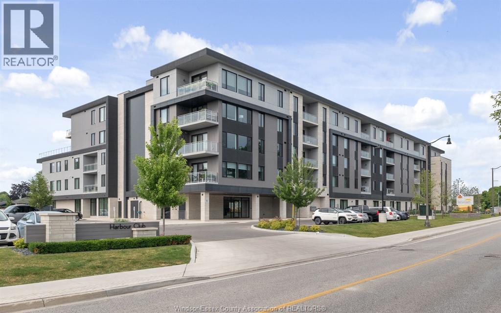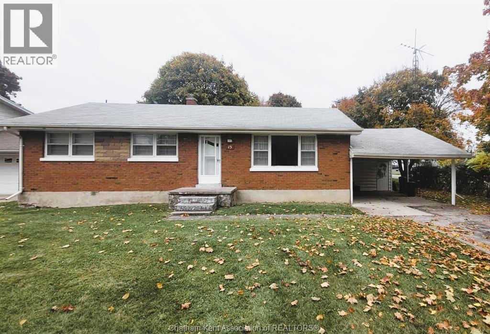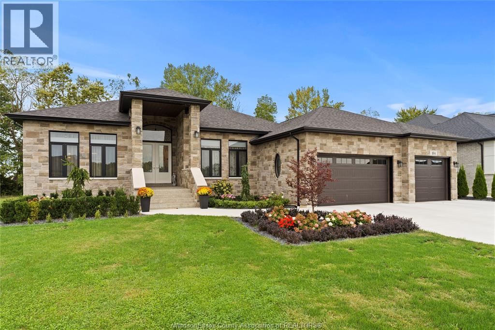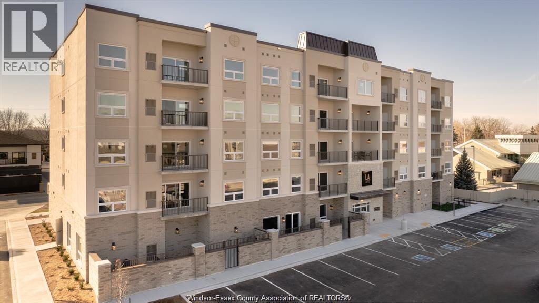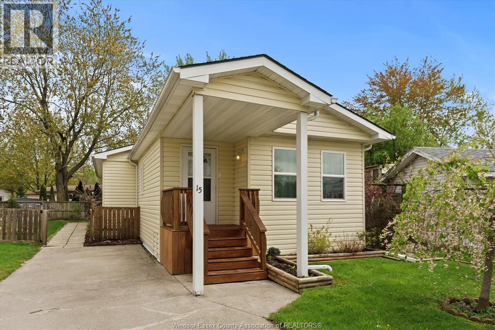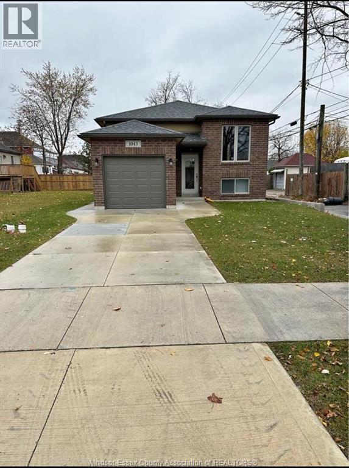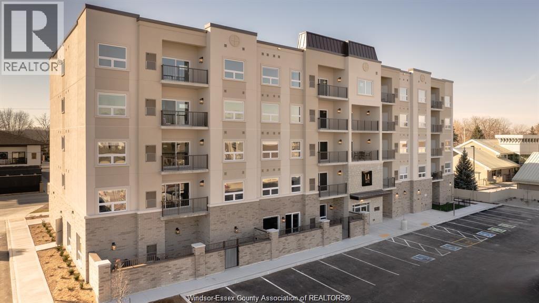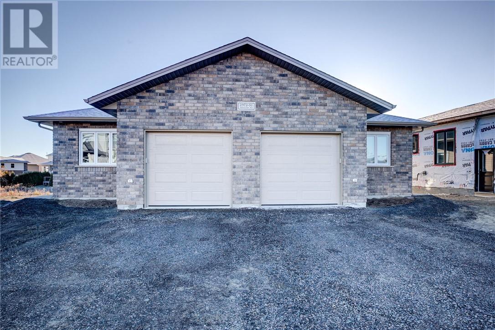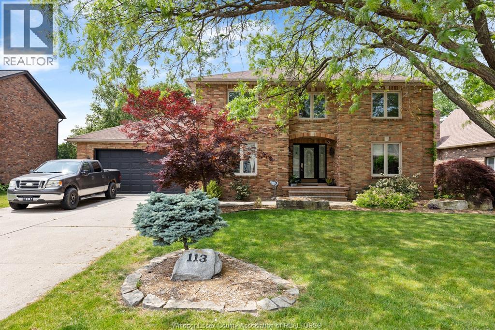2380 Cabana Road
Windsor, Ontario
Charming red brick house with beautiful outdoor space (backyard, front yard and walking/biking path). Great South Windsor location and close to University, St Clair, Bellewood, Notre Dame, Glenwood, Southwood, Massey. The house has 2 bedrooms, large living room, kitchen, foyer and 2 bathrooms. Ideal place for a couple, small family or people with pets. First and last month's rent required, income verification, references. (id:47351)
3355 Sandwich Street Unit# 102
Windsor, Ontario
A fantastic opportunity in the heart of historic Sandwich Town! This fully renovated-to-the-studs ground- floor condo offers modern living with exceptional value -- ideal for investors and first-time homebuyers alike. Featuring 2 bedrooms, 1 bath, brand-new appliances, in-suite laundry, and stylish finishes throughout, this unit is completely move-in ready. Enjoy the convenience of a private patio with direct outdoor access, perfect for groceries, pets, or relaxing outdoors. Located within walking distance to shops, restaurants, cafes, and public transit, and just minutes from the University of Windsor, this property offers strong rental potential and a vibrant, walkable lifestyle. (id:47351)
95 Taylor Trail
Chatham, Ontario
Meticulously maintained 3-bedroom, 2-bathroom back split located in a desirable north side neighbourhood close to parks, schools, and walking trails. This spacious 3-level home offers a functional layout and shows true pride of ownership throughout. The main floor features a bright living room, and open-concept kitchen and dining area designed for everyday living and easy entertaining. The kitchen is functional and well cared for, offering ample cabinetry and natural light. Upstairs, you’ll find three well-sized bedrooms and a full bath, all tastefully decorated and move-in ready. Custom window treatments are featured throughout the home, adding comfort and a polished finish to every room. The fully finished lower level provides excellent additional living space with a large family room, second full bathroom, laundry area, and plenty of storage, making it ideal for a growing family or multi-use living. The attached single-car garage includes a convenient side door entrance, offering both practicality and ease of access. Outside, enjoy a beautifully landscaped yard complete with a partially fenced backyard, a lovely back deck, and a charming gazebo—perfect for relaxing or entertaining guests. With tasteful updates, thoughtful touches, and excellent curb appeal, this home is nestled in a quiet, family-friendly area while still being close to all major amenities. A true turn-key property that offers comfort, style, and functionality in one of the city’s most sought-after locations. Call for you personal viewing. (id:47351)
5474 Morris Line
Merlin, Ontario
Discover your own private country oasis in this exquisite 4-bedroom, 4-bath rancher offering over 2,500 sq ft of luxurious living space designed for comfort, style, and functionality. This stunning home features an open-concept layout ideal for entertaining, highlighted by a modern chef’s kitchen renovated in 2020, spacious living areas with serene sunset views, and a warm, elegant atmosphere throughout. The primary suite offers a spa-inspired ensuite and walk-in closet, while a second bedroom with its own ensuite provides the perfect retreat for guests. The lower level is an entertainer’s dream, featuring a private sauna, expansive games room, and custom bar, flowing seamlessly to a covered outdoor patio complete with a hot tub, granite bar, and full BBQ station for year-round enjoyment. The property includes a heated 2,064 sq ft garage with 200 amp service, in-floor heating, and a 2021 roof, as well as a 4,000 sq ft barn/workshop with updated 200 amp electrical (2021) and wood stove heating, plus a gym and abundant storage. Additional updates include a pavilion (2021), HWT (2024), AC (2019), roof (2018), septic system (2010), and sump pump with backup (2022). Perfect for those seeking a self-sufficient lifestyle, this property offers ample space for gardening, outdoor recreation, and even raising chickens. Included are all major appliances—two fridges, stove, dishwasher, microwave, washer, and dryer—along with a hot tub, pool table, bar and furniture, window coverings, and a shipping container. Conveniently located close to amenities yet offering the peace and privacy of rural living, this home perfectly blends luxury, practicality, and serenity. Whether you’re an entertainer, hobbyist, or simply looking for a private retreat surrounded by nature, this property delivers the ultimate country lifestyle experience. (id:47351)
1481 Ouellette Avenue
Windsor, Ontario
BONUS: 1 MONTH FREE RENT PERIOD on this centrally located 2,100 sq ft Office Space near downtown Windsor. Position your business in this prime, high-traffic location offering excellent visibility and easy access to all major areas of Windsor, including the Canada/US border. This fully finished office unit is move-in ready and features a dedicated parking lot for added convenience. (id:47351)
809 Gladstone
Windsor, Ontario
Love where you live in the heart of Walkerville! This beautifully maintained 3-bedroom, 2-bathroom home is ideally located within walking distance to popular shops, restaurants, and parks. Previously featured on CBC National, it showcases tasteful finishes that perfectly blend historic character with modern-day functionality. The main floor offers soaring ceilings and an inviting layout, including a bright living room, formal dining area, and an oversized custom kitchen with built-in storage. A convenient main-floor bedroom and a renovated full bathroom add flexibility and comfort. Upstairs, you’ll find two spacious bedrooms along with a stunning second full bathroom, complete with a free-standing soaker tub and separate shower. The fully fenced backyard provides privacy and leads to a detached garage and additional rear parking. Situated in one of Windsor’s most sought-after historic neighbourhoods, this home combines timeless charm with everyday convenience. First and last month’s rent, income verification, references, and credit check required. Contact us today for more details or to arrange your private viewing! (id:47351)
440 Marentette Avenue
Windsor, Ontario
440 Marentette – A Must-See! Fully updated 4 bedroom, 1.5 bath home featuring high ceilings, a gorgeous new kitchen and bathrooms. Spacious rooms throughout, additional basement storage. Includes main floor laundry, newer windows, flooring, vinyl exterior, new A/C, and a private landscaped yard. Close to University, schools, shopping, waterfront, and US border. Move-in ready—perfect for family living or investment. (id:47351)
639 Front Road North Unit# Lot 1
Amherstburg, Ontario
Rare Waterfront Opportunity! Build your dream retreat on this stunning vacant lot nestled along the Detroit River in beautiful Amherstburg. Featuring a protected shoreline and private inlet—ideal for docking and watersports—this property offers unmatched tranquility and privacy. Enjoy panoramic water views and breathtaking sunsets from your future backyard. A perfect blend of natural beauty and prime location, just minutes from downtown Amherstburg and amenities. Don’t miss your chance to own a piece of riverfront paradise! (id:47351)
10374 Shepherds Line
Dresden, Ontario
Welcome to your peaceful country retreat at 10374 Shepherds Line in Dresden, nestled on a picturesque large lot. This impressive family residence offers four bedrooms and three full bathrooms, providing generous space and modern comfort for everyday living. At the heart of the home sits a bright, open kitchen with a functional island and abundant seating—ideal for hosting family meals or entertaining friends. The adjoining main-floor living room exudes warmth and character. Upstairs, the primary suite serves as a private haven, featuring a large closet, a 4-piece ensuite. Step outside to the expansive covered porch, creating an inviting space for gatherings in every season. Enjoy the practicality of municipal water and a large area to build your own shop/barn. Blending the tranquility of country living with modern convenience, this property invites you to experience the very best of rural life—schedule your viewing today! (id:47351)
1469 Azalia Crescent
Windsor, Ontario
ABSOLUTELY STUNNING BUNGALOW W/3+3 BDRMS & 2 FULL BATHS. EXTRA LRG CORNER LOT & FULLY RENOVATED IN A VERY DESIRABLE LOCATION IN DECONSHIRE HEIGHTS, PERFECT FOR A LARGE. MAIN FLOOR OFFERS LARGE FOYER, FORMAL LIVING/DINING, LRG KITCHEN, 3 LRG BDRMS & 1 FULL BATH W/STAND-UP SHOWER, LWR LVL OFFERS 3 LRG BDRMS, 1 CAN BE EASILY CONVERTED INTO A FAMILY RM, 1 FULL BATH, COLD STORAGE RM, LAUNDRY RM & UTILITY RM. EXTRA LARGE SIDE YARD FOR KIDS TO PLAY AROUND OR INSTALL A TEMP POOL. 2 LRG SHEDS FOR ALL YOUR STORAGE NEEDS. LOOKING FOR AN EXCELLENT LONG TERM TENANT WHO CAN TAKE GOOD CARE OF THE PROPERTY. FIRST AND LAST W/GOOD CREDIT REPORT AND BACKGROUND CHECKS NECESSARY. L/S RELATED TO SELLER. CLOSE TO DEVONSHIRE MALL, JOHN A MCWILLIAM & ST. CHRISTOPER SCHOOLS. (id:47351)
2393 Pillette Avenue
Windsor, Ontario
Prime opportunity to won a fully operational, high-traffic, turnkey car wash and detailing business in one of Windsor's busiest commercial areas. This 4,000 sq. ft. facility sits on a 40 x 220 ft lot and comes fully equipped with vacuums, pressure washers and automated systems for smooth, low-maintenance operations requiring minimal staff. Ideally situated near major routes, dealerships, plazas and residential neighbourhoods, it benefits from steady traffic flow. Just minutes from Chrysler and Ford, this property offers solid income, excellent growth potential and true turnkey ownership. Contact the Listing Agent to schedule a private viewing! (id:47351)
3000 Sandwich Unit# #110
Windsor, Ontario
For Rent: 3000 Sandwich #110, Windsor Spacious 2-Bedroom, 2 full bath condo with in-unit laundry and beautiful water view from the parking area. Just 600 meters (9 Min walk) to the University of Windsor and 1.9 km (5-minute drive) to the Windsor/U.S. border-a perfect location for University students, young professionals, or a starter family. Convenient, clean and ready to move in . (id:47351)
990 Bridge Avenue
Windsor, Ontario
2 BEDROOM MAN FLOOR PLUS 2 MORE ROOMS IN THE BASEMENT BUNGALOW IN A QUIET STREET CLOSE TO U OF W, DOWNTOWN AND SHOPPING CENTRES. THE HOUSE IS UPGRADED RECENTLY. SPACIOUS LIVING SPACES. FENCED PRIVATE BACKYARD. NO SMOKING ALLOWED. LONG DRIVEWAY FOR A FEW VEHICLES PARKING. PETS WITH SOME RESTRICTIONS ALLOWED. MINIMUM 1 YEAR LEASE IS REQUIRED. CREDIT SCORE, EMPLOYMENT LETTER AND INCOME VERIFICATIONS, REFERRALS ARE REQUIRED WITH THE APPLICATION FORM. CALL FOR A PRIVATE VIEW. (id:47351)
435 Notre Dame Avenue
Greater Sudbury, Ontario
Located in a high-traffic, central location along a main artery, this approximately 129 sq. ft. office offers an excellent opportunity to lease space in a professional building. Situated on the lower level, the unit has brand new flooring and has been freshly painted. Enjoy a quiet, well-maintained building with a mix of professional tenants. The space includes access to an elevator, common washrooms, and ample on-site parking for both staff and clients. There may be an option to share the waiting area, providing additional convenience for your visitors. This office can be rented together with MLS® 2125523 for added space. (id:47351)
1900 6th Concession Unit# 418
Lasalle, Ontario
Welcome to 1900 6th concession unit 418 in Lasalle. This top floor unit with stunning views is a must see. Featuring one bed plus den and two baths with an amazing master en suite, walk in closet and walkout balcony overlooking greenspace. This elegantly designed unit features an open concept living, dining kitchen with large windows that allows for natural lighting throughout. In suite, laundry and stainless steel appliances complete this unit. Located close to all amenities, including, 401, St. Clair College, University of Windsor, shopping and walking trails. Building includes a party room and fitness center. Contact listing agent for a private showing. (id:47351)
14400 Tecumseh Road Unit# 301
Tecumseh, Ontario
Located in the waterfront condominium community of Harbour Club in Tecumseh, Ontario, this never lived-in 2-bedroom, 2-bath condo offers luxurious living in a boutique building. The condo features exquisite finishes and customizations, including upgraded tile flooring, custom accent walls, and premium wall finishes. Thousands of dollars have been invested in high-end lighting features, allowing each room to be fully illuminated or dimmed for perfect ambiance. Additional highlights include Cambria Annica quartz countertops, custom Italian-made and imported high gloss cabinetry, a custom ""Peau De Beton"" imported Italian fireplace feature wall, built-in kitchen appliances, concrete feature walls, and custom automatic blinds. Experience the pinnacle of luxury living at Harbour Club. (id:47351)
15 Lawrence Street
Wallaceburg, Ontario
Are you on the lookout for a home conveniently located near the hospital, both H.W. Burgess and Christ The King schools, as well as Steinhoff Park, all within walking distance to downtown Wallaceburg? Most of the main floor rooms feature the original hardwood flooring. The family has added washer and dryer hookups in one of the bedrooms for easy access, with additional hookups still available in the basement utility room. The galley kitchen seamlessly connects to a spacious dining area, and a patio door offers a view of the expansive backyard, which sits on a lot of just over ¼ acre. The basement presents a variety of opportunities. Available for a quick closing. Don't miss out on this solid home in a preferred location. (id:47351)
184 Grandview
Kingsville, Ontario
WELCOME TO 184 GRANDVIEW AVE, A STUNNING CUSTOM RANCH BUILT IN 2022 AND SET ON AN IMPRESSIVE 81 X 161 FT LOT IN ONE OF KINGSVILLE'S MOST PRESTIGIOUS NEIGHBOURHOODS. THIS PROPERTY OFFERS EXCEPTIONAL VALUE WITH OVER 2,800 SQ FT OF MAIN-FLOOR LIVING PLUS A FINISHED LOWER LEVEL. TEN-FOOT CEILINGS AND LARGE WINDOWS FILL THE OPEN-CONCEPT DESIGN WITH NATURAL LIGHT. THE CHEF'S KITCHEN FEATURES QUARTZ COUNTERS, CUSTOM CABINETRY, AND A LARGE ISLAND, OPENING TO A SPACIOUS FAMILY ROOM WITH GAS FIREPLACE. STEP OUT TO THE BEAUTIFUL COVERED PATIO-A TRULY IMPRESSIVE OUTDOOR RETREAT PERFECT FOR ENTERTAINING OR QUIET RELAXATION, WITH ROOM FOR A FUTURE POOL & GARDEN DESIGN. THE PRIMARY SUITE BOASTS A FIVE-PIECE ENSUITE, WALK-IN CLOSET, AND FEATURE FIREPLACE. THE LOWER LEVEL INCLUDES FOUR LARGE BEDROOMS, A SECOND KITCHEN, FAMILY ROOM WITH FIREPLACE, FULL BATH, AND GRADE ENTRANCE-IDEAL FOR AN IN-LAW SUITE. OFFERING LUXURY, COMFORT, AND VALUE JUST MINUTES FROM TRAILS, WINERIES, AND KINGSVILLE'S WATERFRONT. (id:47351)
1740 Sprucewood Avenue Unit# 302
Lasalle, Ontario
Introducing Suite 302 at LA Suites, a brand-new, never-lived-in boutique residence in the heart of LaSalle. This final available suite features the most desirable floor plan—a split-bedroom layout with a bright north-facing view. Complete with Tarion Warranty, storage locker, and bike parking spot(s) included. Experience the pinnacle of luxurious living in this exclusive building featuring only 32 exquisite suites. Enjoy five-star hotel– inspired amenities unmatched in this market, including a Club Room, Fitness Centre, Bike Storage Room, Dog Park, and a variety of indoor and outdoor lounges. This suite is finished to the highest standards: custom cabinetry, professional series appliances, built-in closet shelving, crown molding, wall paneling details, and much more. (See attached list of upgrades in documents.) Parking is convenient and flexible, with 2+ parking spots available per unit and the option for an enclosed garage upgrade. Another development by Brotto Development/Suburban Construction. First Time Home Buyers – Save over $55,000 from this list price. (id:47351)
15 Spruce Street
Mcgregor, Ontario
Come enjoy peaceful living in this charming single-family home in the beautiful Hidden Creek Community in McGregor. This well maintained home has an abundance of natural light, open living space with nothing for you to do but relax and enjoy. There was no detail overlooked during the complete inside/out renovation in 2012. Entirely new wiring and plumbing, drywall, wall and ceiling insulation and vinyl siding. Spray foam insulated crawl space and new roof in 2016. (id:47351)
1045 Niagara Unit# Lower
Windsor, Ontario
Welcome to this beautiful Raised Ranch for lease in the heart of Windsor. The lower unit includes a grade entrance, full kitchen, living room area, 2 bedrooms, 1 full bath and laundry room. Good credit history and proof of employment is required. Rent is $1,500 plus utilities. Call Listing Agent to book a showing! (id:47351)
1740-A Sprucewood Avenue Unit# 302
Lasalle, Ontario
First Time Home Buyers – Save over $55,000 Introducing Suite 302 at LA Suites, a brand-new, never-lived-in boutique residence in the heart of LaSalle. This final available suite features the most desirable floor plan—a split-bedroom layout with a bright north-facing view. Complete with Tarion Warranty, storage locker, and bike parking spot(s) included. Experience the pinnacle of luxurious living in this exclusive building featuring only 32 exquisite suites. Enjoy five-star hotel– inspired amenities unmatched in this market, including a Club Room, Fitness Centre, Bike Storage Room, Dog Park, and a variety of indoor and outdoor lounges. This suite is finished to the highest standards: custom cabinetry, professional series appliances, built-in closet shelving, crown molding, wall paneling details, and much more. (See attached list of upgrades in documents.) Parking is convenient and flexible, with 2+ parking spots available per unit and the option for an enclosed garage upgrade. Another development by Brotto Development/Suburban Construction. Price based on FTHB GST Rebate. (id:47351)
2972 Windstar Avenue
Chelmsford, Ontario
Experience modern, maintenance-free living in this newly built (2024) single-family home with a legal secondary dwelling unit — perfect for multigenerational living or generating rental income. Each unit offers one-level living with 2 bedrooms and 2 full bathrooms in a bright, open-concept layout. Enjoy a spacious living area with garden doors leading to a private deck, ideal for morning coffee or evening relaxation. The primary bedrooms each feature their own ensuite with a walk-in shower. Convenience is at the forefront with in-unit laundry, appliances included, and plenty of storage in the lower crawl space. Built with ease and practicality in mind, both units include an attached single-car garage, separate entrances, and separate gas meters for truly independent living. Located in a highly desirable neighbourhood close to a park, scenic walking trails, and all amenities — this property offers comfort, privacy, and exceptional modern value. Move-in ready and built to last! (id:47351)
113 Marentette
Lakeshore, Ontario
PRICED TO SELL! YOUR FAMILY WILL THANK YOU FOR FINDING THIS HOME. THIS SPACIOUS 2 STY HOME IS SITUATED ON A LRG LNDSCPD FENCED YARD ON FANTASTIC TECUMSEH STREET CLOSE TO PARKS, WATER & CONVENIENCES. SPACIOUS ROOMS W/FORMAL LIVING & DINING RM, FAMILY ROOM W/FIREPLACE. 4-6 BEDROOMS, 3.5 BATHS (BSMT BATH W/INFLOOR HEAT). FULLY FINISHED BSMT. LOTS OF STORAGE & WIRED FOR MEDIA & EXERCISE RM. GREAT LAYOUT W/GRAND STAIRCASE & LARGE WINDOWS, ATTACHED 2.5 CAR DEEP GARAGE, PERFECT FOR WORKSHOP. APPROX 2900 SQFT. PRIMARY BEDROOM W/WALK-IN CLOSET & ENSUITE W/JACUZZI TUB, C/VAC, ALARM, APPLIANCES REMAIN. NEW ON DEMAND HOT WATER TANK OWNED. BEAUTIFUL YARD W/IN-GROUND HEATED SALT WATER SWIMMING POOL. NEW HEATER, NEW SALT SYSTEM. 2 SHEDS AND GAS BBQ LINE. FLEXIBLE POSSESSION. (id:47351)
