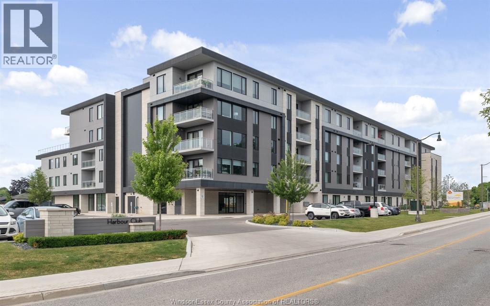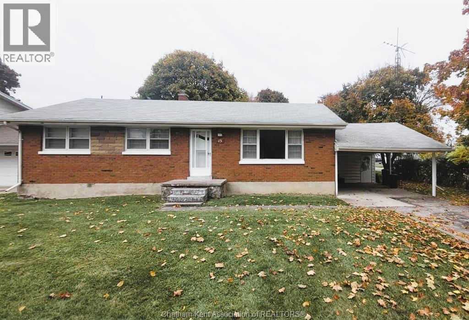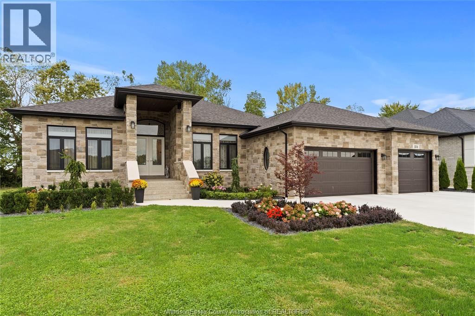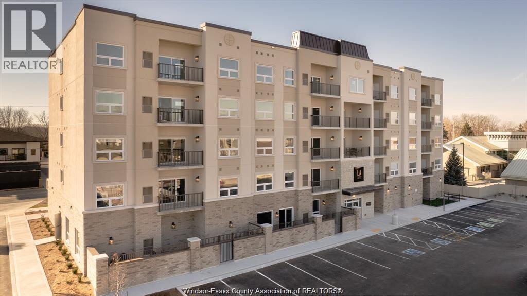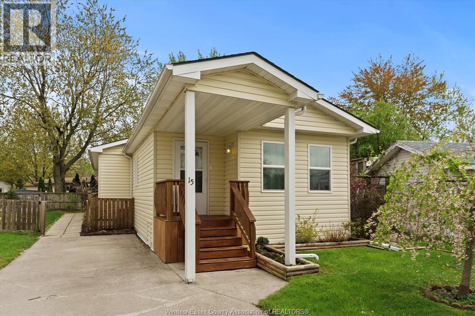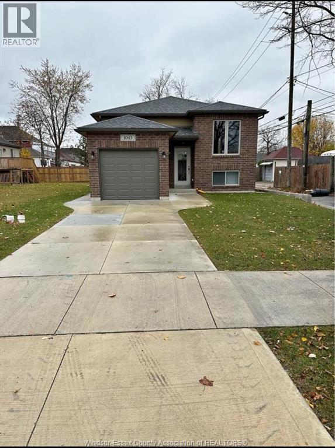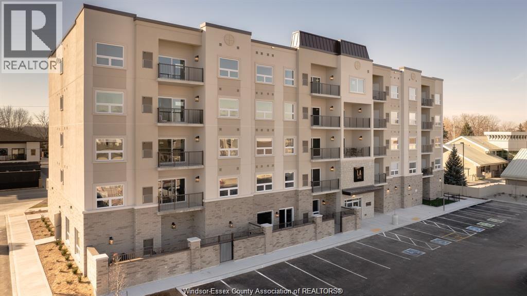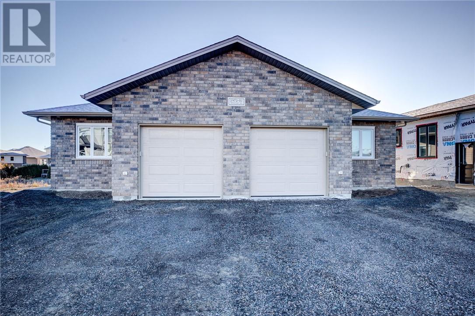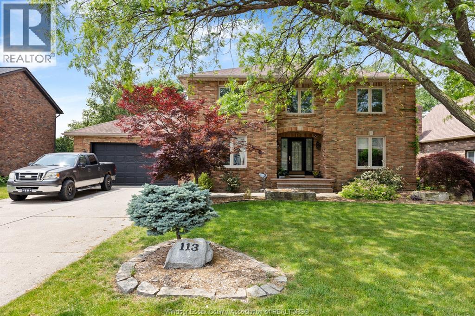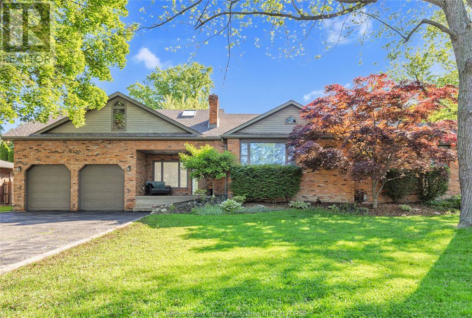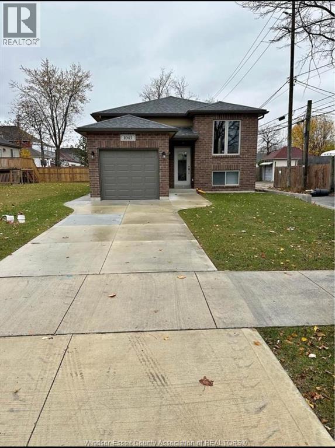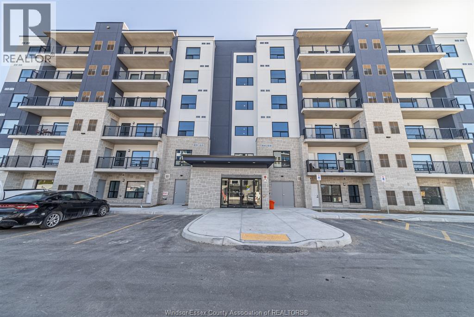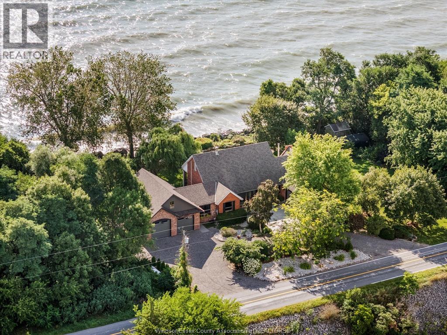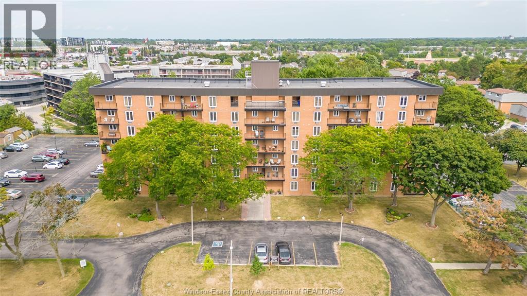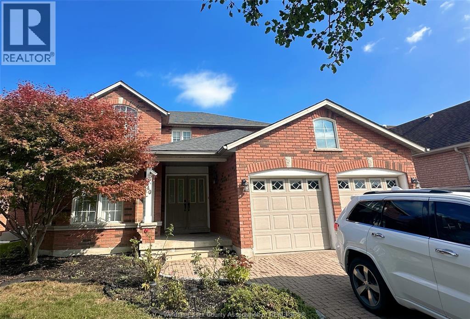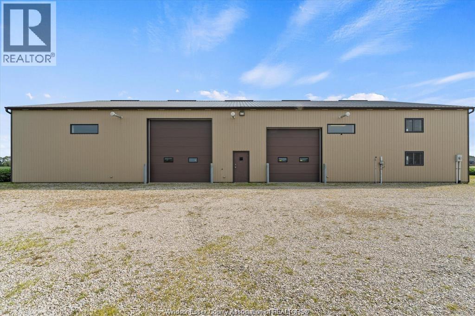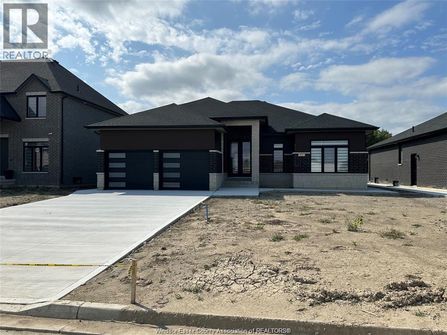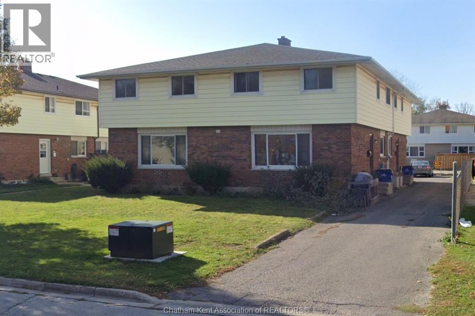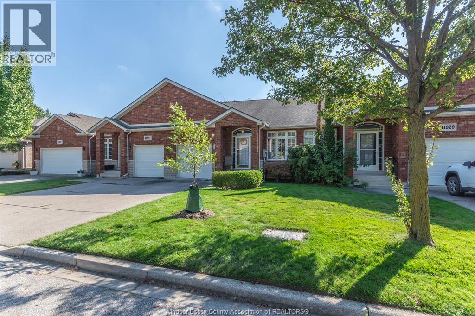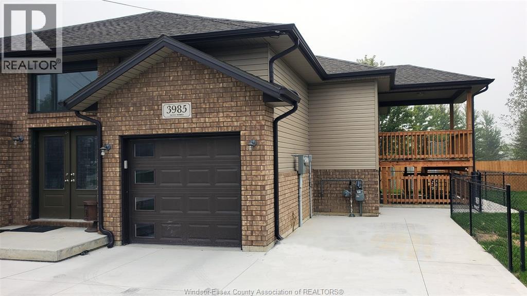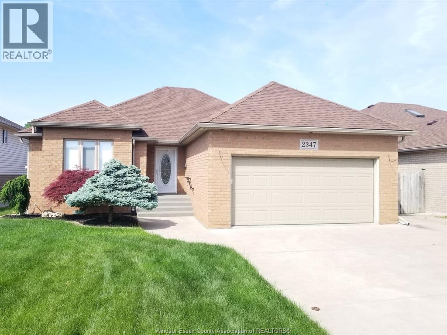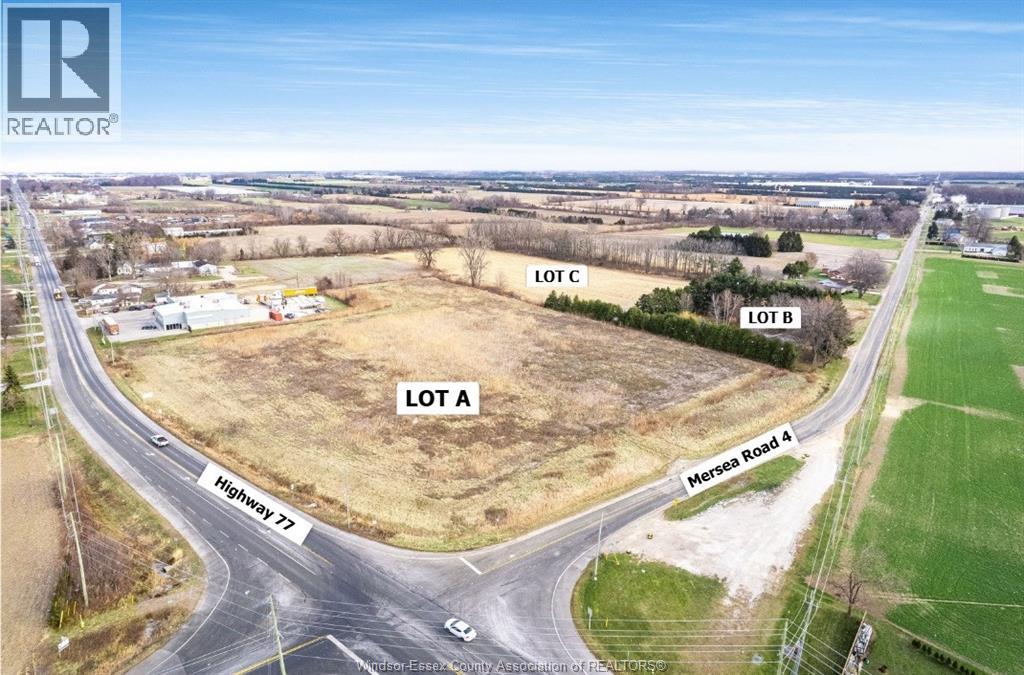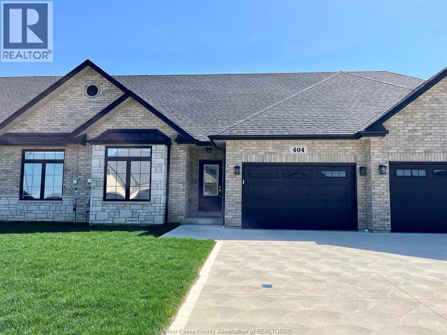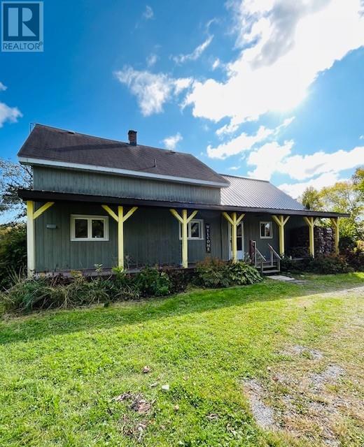14400 Tecumseh Road Unit# 301
Tecumseh, Ontario
Located in the waterfront condominium community of Harbour Club in Tecumseh, Ontario, this never lived-in 2-bedroom, 2-bath condo offers luxurious living in a boutique building. The condo features exquisite finishes and customizations, including upgraded tile flooring, custom accent walls, and premium wall finishes. Thousands of dollars have been invested in high-end lighting features, allowing each room to be fully illuminated or dimmed for perfect ambiance. Additional highlights include Cambria Annica quartz countertops, custom Italian-made and imported high gloss cabinetry, a custom ""Peau De Beton"" imported Italian fireplace feature wall, built-in kitchen appliances, concrete feature walls, and custom automatic blinds. Experience the pinnacle of luxury living at Harbour Club. (id:47351)
15 Lawrence Street
Wallaceburg, Ontario
Are you on the lookout for a home conveniently located near the hospital, both H.W. Burgess and Christ The King schools, as well as Steinhoff Park, all within walking distance to downtown Wallaceburg? Most of the main floor rooms feature the original hardwood flooring. The family has added washer and dryer hookups in one of the bedrooms for easy access, with additional hookups still available in the basement utility room. The galley kitchen seamlessly connects to a spacious dining area, and a patio door offers a view of the expansive backyard, which sits on a lot of just over ¼ acre. The basement presents a variety of opportunities. Available for a quick closing. Don't miss out on this solid home in a preferred location. (id:47351)
184 Grandview
Kingsville, Ontario
WELCOME TO 184 GRANDVIEW AVE, A STUNNING CUSTOM RANCH BUILT IN 2022 AND SET ON AN IMPRESSIVE 81 X 161 FT LOT IN ONE OF KINGSVILLE'S MOST PRESTIGIOUS NEIGHBOURHOODS. THIS PROPERTY OFFERS EXCEPTIONAL VALUE WITH OVER 2,800 SQ FT OF MAIN-FLOOR LIVING PLUS A FINISHED LOWER LEVEL. TEN-FOOT CEILINGS AND LARGE WINDOWS FILL THE OPEN-CONCEPT DESIGN WITH NATURAL LIGHT. THE CHEF'S KITCHEN FEATURES QUARTZ COUNTERS, CUSTOM CABINETRY, AND A LARGE ISLAND, OPENING TO A SPACIOUS FAMILY ROOM WITH GAS FIREPLACE. STEP OUT TO THE BEAUTIFUL COVERED PATIO-A TRULY IMPRESSIVE OUTDOOR RETREAT PERFECT FOR ENTERTAINING OR QUIET RELAXATION, WITH ROOM FOR A FUTURE POOL & GARDEN DESIGN. THE PRIMARY SUITE BOASTS A FIVE-PIECE ENSUITE, WALK-IN CLOSET, AND FEATURE FIREPLACE. THE LOWER LEVEL INCLUDES FOUR LARGE BEDROOMS, A SECOND KITCHEN, FAMILY ROOM WITH FIREPLACE, FULL BATH, AND GRADE ENTRANCE-IDEAL FOR AN IN-LAW SUITE. OFFERING LUXURY, COMFORT, AND VALUE JUST MINUTES FROM TRAILS, WINERIES, AND KINGSVILLE'S WATERFRONT. (id:47351)
1740 Sprucewood Avenue Unit# 302
Lasalle, Ontario
Introducing Suite 302 at LA Suites, a brand-new, never-lived-in boutique residence in the heart of LaSalle. This final available suite features the most desirable floor plan—a split-bedroom layout with a bright north-facing view. Complete with Tarion Warranty, storage locker, and bike parking spot(s) included. Experience the pinnacle of luxurious living in this exclusive building featuring only 32 exquisite suites. Enjoy five-star hotel– inspired amenities unmatched in this market, including a Club Room, Fitness Centre, Bike Storage Room, Dog Park, and a variety of indoor and outdoor lounges. This suite is finished to the highest standards: custom cabinetry, professional series appliances, built-in closet shelving, crown molding, wall paneling details, and much more. (See attached list of upgrades in documents.) Parking is convenient and flexible, with 2+ parking spots available per unit and the option for an enclosed garage upgrade. Another development by Brotto Development/Suburban Construction. First Time Home Buyers – Save over $55,000 from this list price. (id:47351)
15 Spruce Street
Mcgregor, Ontario
Come enjoy peaceful living in this charming single-family home in the beautiful Hidden Creek Community in McGregor. This well maintained home has an abundance of natural light, open living space with nothing for you to do but relax and enjoy. There was no detail overlooked during the complete inside/out renovation in 2012. Entirely new wiring and plumbing, drywall, wall and ceiling insulation and vinyl siding. Spray foam insulated crawl space and new roof in 2016. (id:47351)
1045 Niagara Unit# Lower
Windsor, Ontario
Welcome to this beautiful Raised Ranch for lease in the heart of Windsor. The lower unit includes a grade entrance, full kitchen, living room area, 2 bedrooms, 1 full bath and laundry room. Good credit history and proof of employment is required. Rent is $1,500 plus utilities. Call Listing Agent to book a showing! (id:47351)
1740-A Sprucewood Avenue Unit# 302
Lasalle, Ontario
First Time Home Buyers – Save over $55,000 Introducing Suite 302 at LA Suites, a brand-new, never-lived-in boutique residence in the heart of LaSalle. This final available suite features the most desirable floor plan—a split-bedroom layout with a bright north-facing view. Complete with Tarion Warranty, storage locker, and bike parking spot(s) included. Experience the pinnacle of luxurious living in this exclusive building featuring only 32 exquisite suites. Enjoy five-star hotel– inspired amenities unmatched in this market, including a Club Room, Fitness Centre, Bike Storage Room, Dog Park, and a variety of indoor and outdoor lounges. This suite is finished to the highest standards: custom cabinetry, professional series appliances, built-in closet shelving, crown molding, wall paneling details, and much more. (See attached list of upgrades in documents.) Parking is convenient and flexible, with 2+ parking spots available per unit and the option for an enclosed garage upgrade. Another development by Brotto Development/Suburban Construction. Price based on FTHB GST Rebate. (id:47351)
2972 Windstar Avenue
Chelmsford, Ontario
Experience modern, maintenance-free living in this newly built (2024) single-family home with a legal secondary dwelling unit — perfect for multigenerational living or generating rental income. Each unit offers one-level living with 2 bedrooms and 2 full bathrooms in a bright, open-concept layout. Enjoy a spacious living area with garden doors leading to a private deck, ideal for morning coffee or evening relaxation. The primary bedrooms each feature their own ensuite with a walk-in shower. Convenience is at the forefront with in-unit laundry, appliances included, and plenty of storage in the lower crawl space. Built with ease and practicality in mind, both units include an attached single-car garage, separate entrances, and separate gas meters for truly independent living. Located in a highly desirable neighbourhood close to a park, scenic walking trails, and all amenities — this property offers comfort, privacy, and exceptional modern value. Move-in ready and built to last! (id:47351)
113 Marentette
Lakeshore, Ontario
PRICED TO SELL! YOUR FAMILY WILL THANK YOU FOR FINDING THIS HOME. THIS SPACIOUS 2 STY HOME IS SITUATED ON A LRG LNDSCPD FENCED YARD ON FANTASTIC TECUMSEH STREET CLOSE TO PARKS, WATER & CONVENIENCES. SPACIOUS ROOMS W/FORMAL LIVING & DINING RM, FAMILY ROOM W/FIREPLACE. 4-6 BEDROOMS, 3.5 BATHS (BSMT BATH W/INFLOOR HEAT). FULLY FINISHED BSMT. LOTS OF STORAGE & WIRED FOR MEDIA & EXERCISE RM. GREAT LAYOUT W/GRAND STAIRCASE & LARGE WINDOWS, ATTACHED 2.5 CAR DEEP GARAGE, PERFECT FOR WORKSHOP. APPROX 2900 SQFT. PRIMARY BEDROOM W/WALK-IN CLOSET & ENSUITE W/JACUZZI TUB, C/VAC, ALARM, APPLIANCES REMAIN. NEW ON DEMAND HOT WATER TANK OWNED. BEAUTIFUL YARD W/IN-GROUND HEATED SALT WATER SWIMMING POOL. NEW HEATER, NEW SALT SYSTEM. 2 SHEDS AND GAS BBQ LINE. FLEXIBLE POSSESSION. (id:47351)
4330 Casgrain Drive
Windsor, Ontario
Set on a generously sized lot at 127ft., eye catching curb appeal, this all-brick ranch is full of potential. Inside, you'll find endless possibilities of creating and building your ideal home space. A bonus feature is the unfinished loft above the double garage giving the opportunity to create a custom primary suite with ensuite and walk-in closet, adding incredible value and flexibility to the home. The oversized double garage is currently set up as a hobby space with a golf simulator and games area, adding to the property's appeal. With schools, trails, College's, shopping, and everyday amenities, this home is perfect for buyers seeking a solid foundation with room to grow in one of the city's most established neighborhoods. (id:47351)
1045 Niagara Unit# Upper
Windsor, Ontario
Beautiful 2 bedroom and 1 full bath upper unit for rent in the heart of Windsor. Open concept living room and dining room with elegant kitchen and all stainless steel appliances. To rent good credit history and proof of employment is required. Rent is $1,700 plus utilities. Call Listing Agent to book a showing! (id:47351)
3320 Stella Crescent Unit# 111
Windsor, Ontario
Welcome to 3320 Stella Crescent Unit #111. This charming first-floor unit in one of Windsor's newest condominium communities features a luxurious 2 bed, 2 bath open-concept design equipped with quartz countertops, in-suite laundry, and a spacious primary with an ensuite. In addition, Unit #111 includes a covered parking spot for your convenience. Nothing to do except move in and start enjoying the many amenities Windsor's desirable Forest Glade has to offer. $2680 + utilities. Book your showing today! Also available unfurnished at MLS# 25026839. 1-year lease minimum. 24 Hour notice Required for all showings. (id:47351)
266 East Beach Rd
Leamington, Ontario
266 East Beach Rd—arguably one of the most unique and inviting lakefront homes in Leamington, emulating the vibe of Pelee Island. Tucked away on nearly 1 acre of pristine shoreline along the East Shore, this property feels like your own private retreat. Surrounded by nature with no neighbours to the north for over 0.4 kilometers - serenity, seclusion, and soul-soothing views define the experience here. Full of rustic charm, yet modern finishes, this 1.5-storey full brick home offers a thoughtful layout with soaring 13’ ceilings in the main living area, 3 (could be 4) bedrooms, and 2.5 bathrooms. Reclaimed brick from Detroit, stained glass accents, solid oak doors, wood burning fireplace w/ large oak mantle all add warmth & character throughout. Smart home upgrades—including high-end Andersen windows, a 360° 4K infrared security system, smart lighting, and fibre-optic internet—blend old-world beauty with modern convenience. A stunning addition includes an expansive attached garage/workshop with loft space, 10’ + 8’ garage doors, heated floors, its own electrical panel, and a loft. The original garage is currently set up as a home gym with flexible storage or parking use. Other highlights: granite countertops, new custom oak bar, main-floor laundry, and a full alarm system. A whole-home HVAC dehumidifier keeps the air fresh year-round, and the roof is a 3-layer 50-year asphalt shingle (2010 main house, 2018 addition). As a bonus, there is a bunkie that offers income potential or guest accommodations, complete with its own deck, BBQ, private outdoor shower, kitchenette, lofted queen bed, and breathtaking lake views. The shoreline is fortified with a high break wall and massive boulders. 10 min to Point Pelee National Park, 12 min to Leamington Marina & Seacliff Park. If you’ve been searching for a home that feels like a hidden paradise with equal parts peaceful getaway and functional forever home—this is the one. (id:47351)
6502 Thornberry
Windsor, Ontario
Welcome to this beautiful 1 bed 1 bath condo in the quiet and amazing east windsor! offering main level balcony, walking distances to many amenities including grocery stores, malls, and e.c row. heat, water, hydro all included in condo fees at $326.91/month! currently tenanted till april 30th, 2026 @ $1550.00/month tenant has paid all 8 months in full. 24 hour notice for showings. not only easy living but also all inclusive condo maintenance fees, affordable and relaxing this is the next home for you! traditionally listed. (id:47351)
940 Greenpark
Windsor, Ontario
Welcome to 940 Greenpark Blvd, a beautifully maintained two-story home available for lease this December 1st 2025. in the highly sought-after East Riverside neighborhood. This spacious and charming home features 4 bedrooms, 3 full bathrooms, including a en-suite master bedroom. First & last month's rent required, proof of income, credit check, one year lease required. ALL OFFERS MUST INCLUDE ATTACHED SCHEDULE B. (id:47351)
2410 Manning Road
Lakeshore, Ontario
APPROX 2 ACRES WITH 5000 SQ FT BUILDING, CEILING HEIGHTS ARE APPROX 16 FT CLEAR WITH 1400 SQ FT MELAMINE. 10 ACRES AVAILABLE FOR ADDITIONAL COST OF RENT. LESS THAN 5 KM FROM 401 OFF RAMPS, ACROSS FROM SERVICE STATIONS, RESTAURANTS, EASY ACCESS TO E.C ROW EXPRESSWAY AS WELL AS HWY 42 AND 46 PLEASE CONTACT LBO FOR DETAILS REGARDING THIS UNIQUE OPPORTUNITY (id:47351)
510 Veneto Street
Lakeshore, Ontario
This bungalow/ranch offers approximately 3600sqft of finished living space and offers a total of 6 spacious bedrooms and 4 full baths! Beautifully finished and only 2 years old, this home features plenty of upgrades throughout, including a large kitchen with quartz counters and stainless appliances, high ceilings, gas fireplace in the family room, hardwood + ceramic through-out and vinyl on the lower level (no carpeting), main floor laundry for convenience and the list goes on. Featuring an open concept floor plan allowing for a lot of natural sun light. The finished lower level offers a very large living area which includes 3 of the bedrooms and 2 full baths and as well as a walk out entrance. This home is perfectly suitable for professionals or large families. Situated in a fantastic family neighbourhood and conveniently located near many amenities including a great school district. (id:47351)
40 Timmins Crescent
Chatham, Ontario
Excellent investment opportunity with immediate income form day one with this fully tenanted 4-plex building located on the desirable northside of Chatham. Each unit features 3 bedrooms and 1.5 bathrooms, offering functional layouts that appeal to long-term tenants. Situated close to major amenities, schools, shopping and public transportation, this property boasts strong rental demand and consistent cash flow. Tenants enjoy everything they need, making it an attractive investment. In suite laundry is available to each tenant as well as ample parking spaces. Whether you are a seasoned investor or just getting started, this multi-family property offers great returns and minimal vacancy risk. Don't miss your chance to add a reliable income producing asset to your portfolio. (id:47351)
11925 Cobblestone Crescent
Windsor, Ontario
WELCOME TO THIS WELL MAINTAINED, MOVE IN READY TOWNHOUSE IN DESIRABLE EAST END LOCATION. OPEN CONCEPT MAIN FLOOR FEATURING, 2 SPACIOUS BEDROOMS, 2 FULL BATHS & THE CONVENIENCE OF A MAIN FLOOR LAUNDRY ROOM. BASEMENT HAS FINISHED RECREATION ROOM AND 1/2 BATH. LOW MAINTENANCE LIVING WITH ALL THE ESSENTIALS ON THE MAIN FLOOR PLUS AN ATTACHED GARAGE. CLOSE TO PARKS, SCHOOLS, SHOPPING AND SCENIC TRAILS. HOME IS PERFECT FOR RETIREES, FIRST TIME BUYERS OR LOOKING TO DOWNSIZE. (id:47351)
3985 Grand Marais Road East Unit# B
Windsor, Ontario
For lease legal separate unit (Unit B - lower level), well kept - 2 bedroom lower level Raised ranch located in a convenient central location, close to shopping, transportation, EC ROW and many other amenities. The lower-level features 2 spacious bedrooms,4 pc bath, spacious open concept living/dining room, full kitchen with appliances, laundry area and separate entrance. Excellent location and ready to move in. Available Immediately, 1 year lease minimum, credit and income verification. $1700 plus 40% of shared utilities with the upper level. Contact for more information. (id:47351)
2347 California
Windsor, Ontario
Discover this beautifully maintained all-brick ranch available for lease in sought-after South Windsor. This spacious home offers three generously sized bedrooms, 2 full bathroom (1 in basement for use), a cozy living room with a fireplace, a formal dining room, and an eat-in kitchen that opens to a large covered cement patio—perfect for relaxing or entertaining. Additional features include main floor laundry and hardwood and ceramic flooring throughout. Ideally located near schools, parks, shopping, and public transit. Available for $2,200 plus utilities. *Main floor only* Minimum one-year lease required, subject to income verification, references, and credit check. No smoking or pets permitted. Don’t miss your chance to call this wonderful home yours! (id:47351)
713 Mersea Rd 4
Leamington, Ontario
Excellent exposure, corner Lot A and adjacent Lot B, convenient access from major highways, surrounded by Leamington's thriving Industrial sector, makes this a strategic opportunity for developers and investors. Ideally positioned along Hwy 77, a main corridor with high visibility and extremely high vehicular traffic exposure with close proximity to major highways. Exceptional opportunity to develop an integrated Commercial/Industrial Park with businesses in relation to the continuous expansion of the Fabricating & Greenhouse Industry and the work force in the neighbouring area. The zoning designation, C4 lends itself to a variety of applications. Restaurants, Convenience Stores, Manufacturing, Warehouse, Truck depot, Storage and more. Designation in the Official Plan is Highway 77 Commercial District - Lots A, B & C. Contact Listing Agent for full details on planning and rezoning options. Zoning lists attached. Phase 1 & 2 Environmental completed. Lot A & B must be sold together. (id:47351)
402 Westcott
Amherstburg, Ontario
I2 BEDROOM, 2 BATH ONLY 3 YEARS NEW FOR LEASE EFFECTIVE DECEMBER 1ST, 2025. ATTACHED SINGLE CAR GARAGE, OPEN CONCEPT, MAIN FLOOR MASTER BEDROOM, WALK IN CLOSET AND ENSUITE BATH. ADDITIONAL BEDROOM AND BATH ON THE MAIN FLOOR. ALL APPLIANCES INCLUDED. MODERN FINISHES. FINISHED CONCRETE DRIVEWAY. PATIO DOORS LEAD TO REAR YARD. Min 1 Year Lease, Credit Check, References & Employment Verification Are a Must. (id:47351)
760 River Rd
Massey, Ontario
This beautiful riverfront home sits on 3.95 acres of park-like setting along the Spanish River, featuring covered porches to relax and take in the views, a spacious Quonset type building and a workshop. Originally built as a log home circa 1900, the home showcases its remarkable hand-hewn logs crafted with an axe over a century ago. Over the years, the home has been thoughtfully maintained and updated, including the addition of a side extension, with pride of ownership evident throughout. The main floor offers a welcoming foyer, laundry room, spacious primary bedroom, 3pc bathroom, office nook, and open-concept kitchen with ample cabinetry and counter space, dining, and living area. The upper level in the original log home provides four bedrooms (as per MPAC) perfect for family and guests and just awaits your personal touches and a handy 2pc bath. A rare opportunity to own a wonderful blend of history, character, and lifestyle on the Spanish River! Call and book your personal viewing today! (id:47351)
