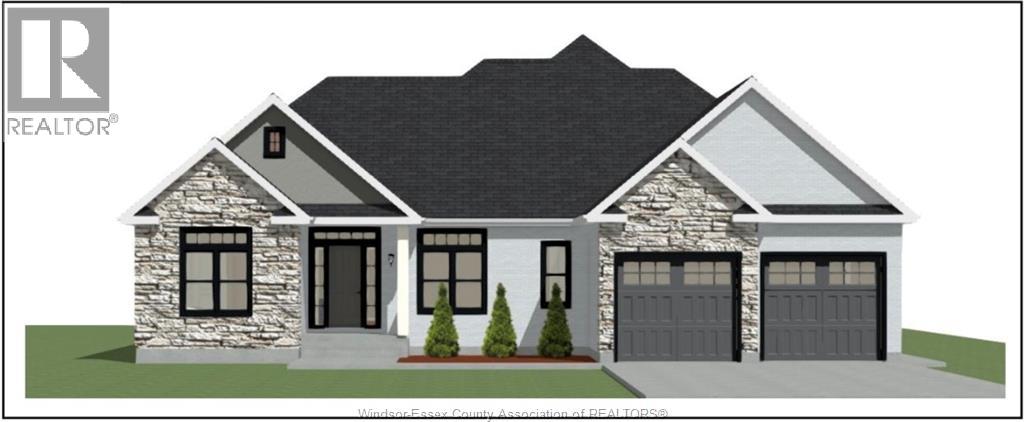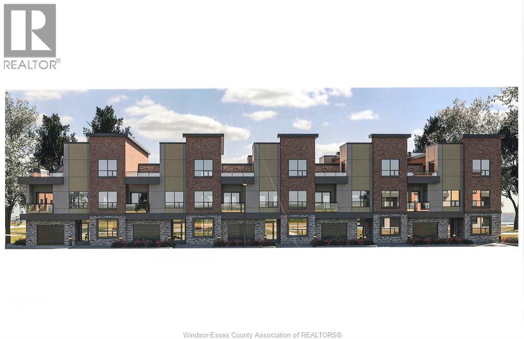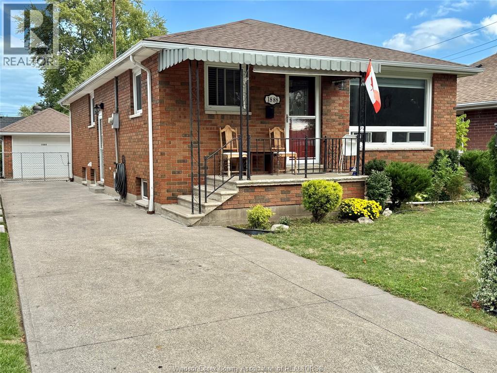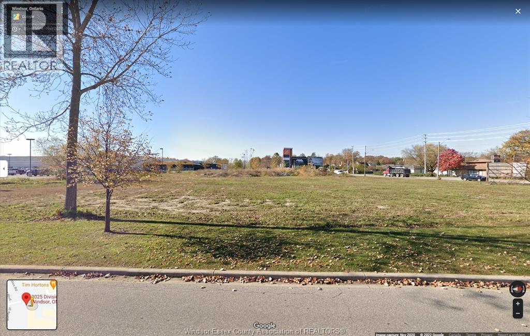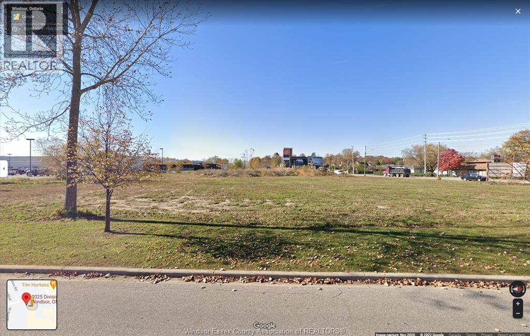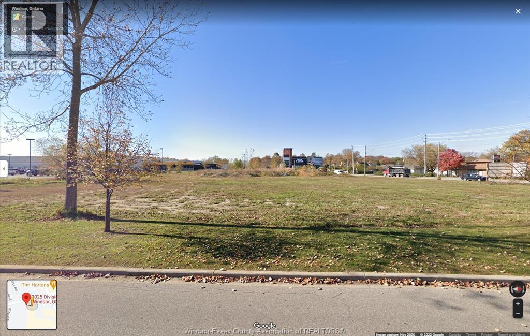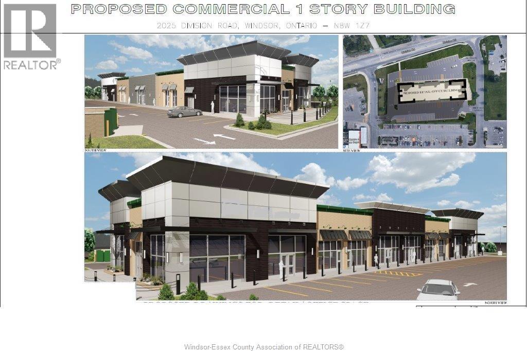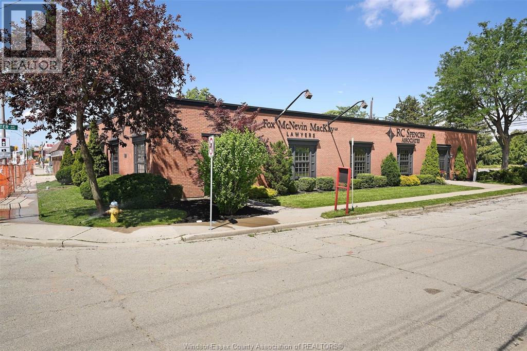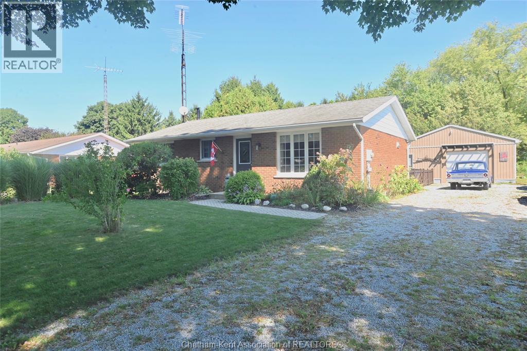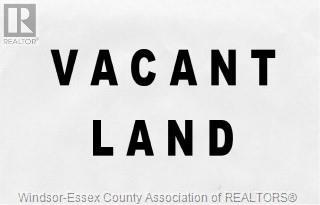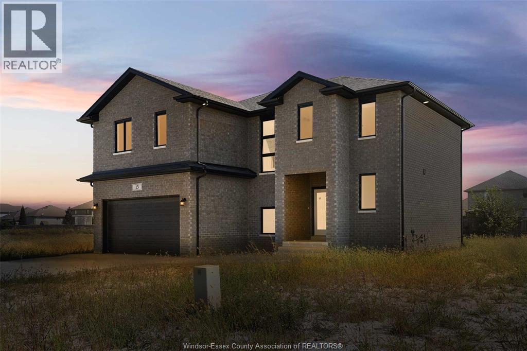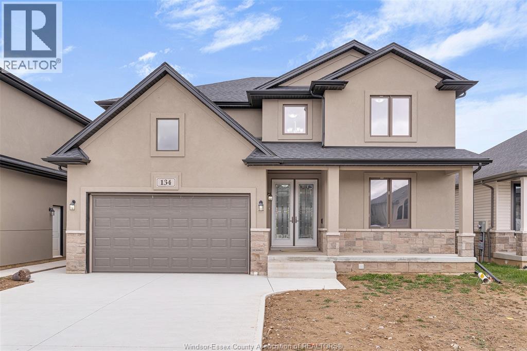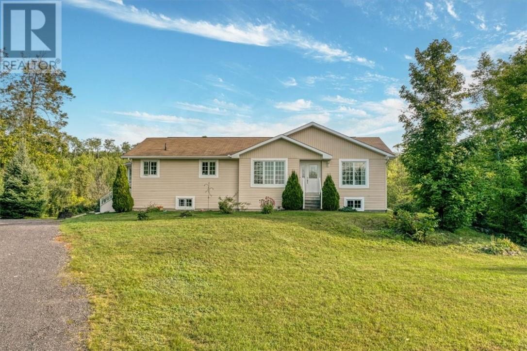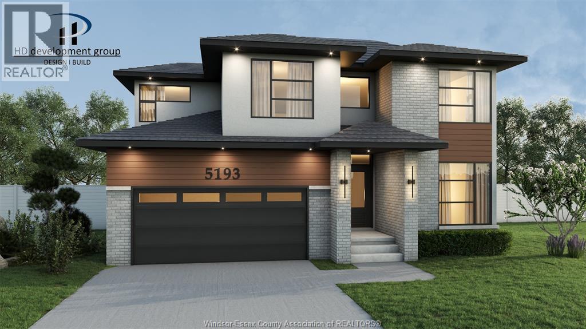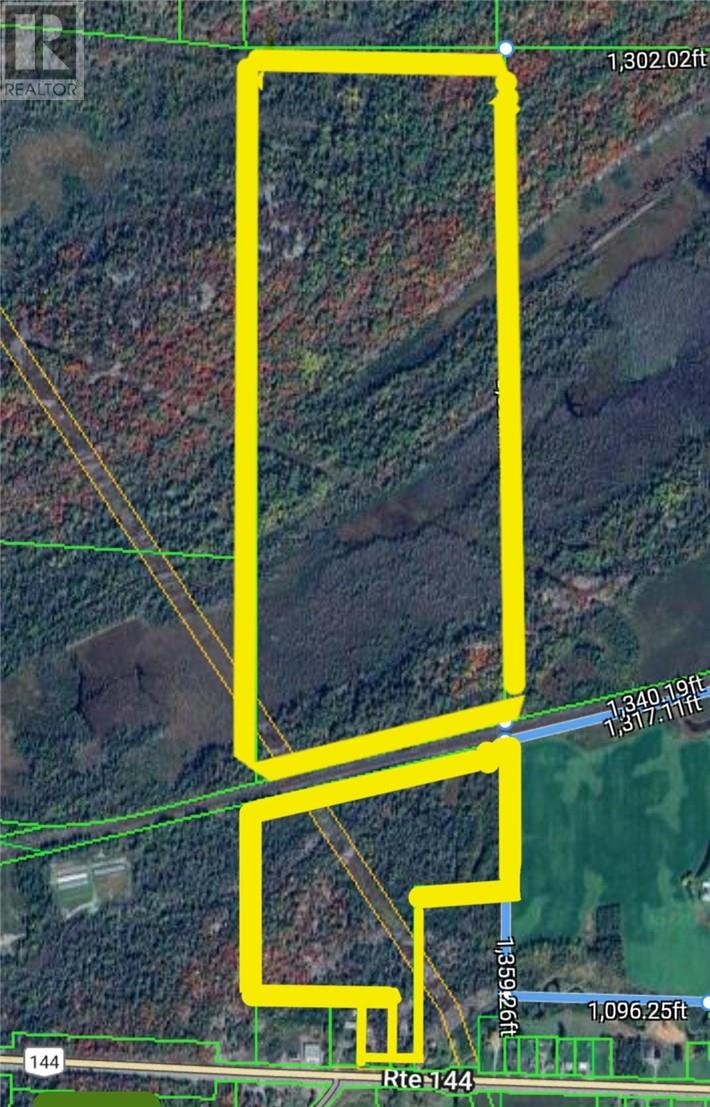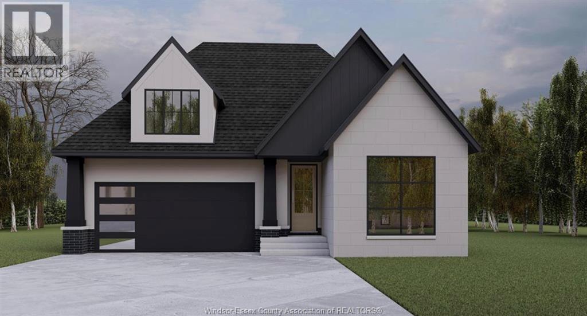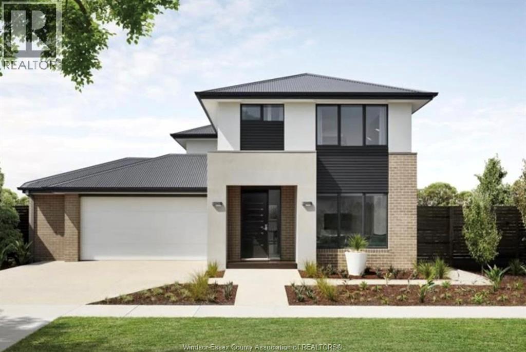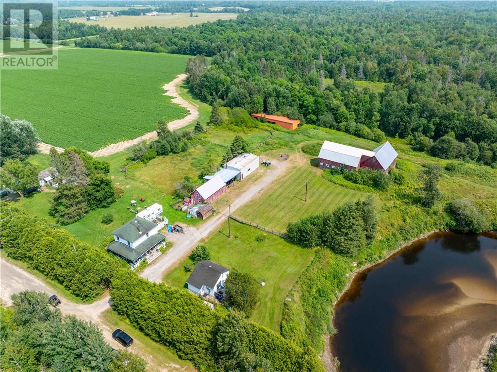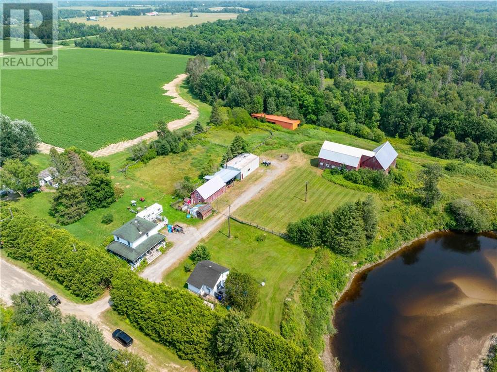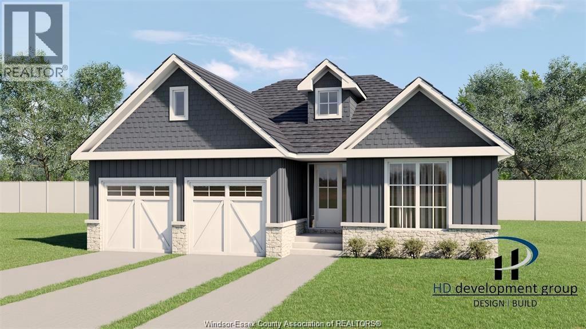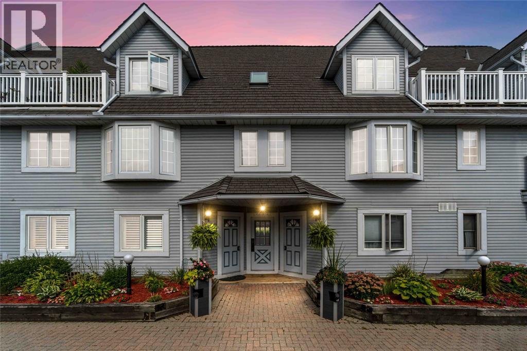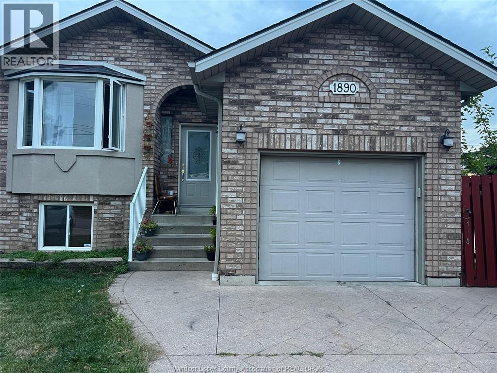1928 Serenity Lane
Kingsville, Ontario
Experience modern comfort and timeless design in this beautifully crafted transitional-style ranch by 11 Birch Custom Homes. 3 bd 2.5 baths, office, and an open-concept kitchen, dining, and family room with fireplace. High ceilings, large windows, and a covered patio offer bright, inviting spaces. Includes main-floor laundry, mudroom, atrium entryway, and double garage. A perfect blend of custom design, comfort, and style. (id:47351)
7155 Enterprise Way
Windsor, Ontario
Recently zoned multi-family townhome development. All zoning approved and ready for permit. Current plan calls for 42 townhomes. (id:47351)
1888 Glendale
Windsor, Ontario
Beautifully renovated lower unit in a prime east-end location with a separate entrance. 2 beds, 1 bath, large living room, renovated kitchen, and a separate laundry. Lower unit is responsible for 50% of the utilities. Annual lease only, credit and employment verifications are required. Seller has the right to accept or reject any offer. (id:47351)
2025 Division Road
Windsor, Ontario
This is a Land Lease for $200,000 per year. High profile Division Road (now known as Cabana Road East). Great visibility. Site totaling approximately 1.35 acres with excellent frontage on Division Road approx. 266 feet, property has superior access, which offers prominent exposure to vehicular traffic, while offering tenants exceptional signage opportunities. Located in the retail district within direct proximity to other national retailers. (id:47351)
2025 Division Road
Windsor, Ontario
High-profile Division Road (now Cabana Road East) location with excellent visibility and exposure. This prime commercial property sits on approximately 1.35 acres, offering 266 feet of frontage. With superior access and prominent exposure to heavy vehicular traffic, the site is ideally positioned in Windsor's thriving retail district, surrounded by major national retailers and in close proximity to the Windsor International Airport and all major highways. Now available for sale -an exceptional opportunity for investors and developers t secure a high-exposure retail site in one of Windsor's most sought-after commercial corridors. (id:47351)
2025 Division Road
Windsor, Ontario
High-profile Division Road (now Cabana Road East) location with excellent visibility and exposure. This prime commercial property sits on approximately 1.35 acres, offering 266 feet of frontage. With superior access and prominent exposure to heavy vehicular traffic, the site is ideally positioned in Windsor's thriving retail district, surrounded by major national retailers and in close proximity to the Windsor International Airport and all major highways. Now available for sale -an exceptional opportunity for investors and developers to secure a high-exposure retail site in one of Windsor's most sought-after commercial corridors. (id:47351)
2025 Division Road
Windsor, Ontario
High profile Division Road (now known at Cabana Road East). Great visibility. This retail complex is situated on a site totaling approximately 1.35 acres with excellent frontage on Cabana Road East approx. 266 feet, property has superior access, which offers prominent exposure to vehicular traffic, while offering tenants exceptional signage opportunities. Located in the retail district within direct proximity to other national retailers. Minimum space to lease 1,500 sq.ft. to maximum 13,000 sq.ft. (id:47351)
800 University Avenue West
Windsor, Ontario
HIGH END 9757 SQUARE FOOT COMMERCIAL OFFICE IDEAL FOR A PROFESSIONAL CORPORATION WITH 30 PLUS PARKING SPACES. HIGH END FINISHES COMPLETE THIS BUILDING. THERE ARE 3 BOARDROOMS, 18 INDIVIDUAL OFFICES, PRESIDENTIAL OFFICE WITH ITS OWN THERMOSTAT AND SINK AND MINI FRIDGE. ADDITIONALLY THERE ARE 11 CUBICLE OFFICE SPACES, 5 BATHROOMS AND 30 FEET OF 7.5 FEET HIGH HEAVY ROLLING FILE STORAGE SYSTEM. THERE ARE 3 LARGE OPEN SPACES TO BE USED AS YOU NEED. THERE ARE 2 KITCHENS AND A SHOWER FOR EMPLOYEE USES. ROOF WAS COMPLETELY REDONE IN 2022. 5 ROOF TOP HEATING AND COOLING UNITS HAVE BEEN MAINTAINED TWICE ANNUALLY. UPDATED WIRING FOR CLOUD BASED PHONE SYSTEM, SECURITY SYSTEMS, LED LIGHTING, KEY FOB ENTRY AND I T ROOMS. THIS BUILDING HAS IT ALL AND HAS BEEN MAINTAINED AT THE HIGHEST LEVEL. $13.50/SQUARE FOOT TRIPLE NET LEASE. THE BUILDING COULD BE DIVIDED TO CREATE MULTIPLE UNITS. CALL FOR YOUR PERSONAL VIEWING. (id:47351)
161 Queen Street
Highgate, Ontario
This 2+1 bedroom brick ranch home is a little bit country, but with in town convenience and the perfect location at the end of a quiet street in the village of Highgate, only a couple of minutes from the 401, 30 minutes to Chatham and 50 minutes to London. Great privacy with a farmer's field beside and behind and tall cedars lining the backyard. There's a 24' x 32' heated workshop/garage for all of your toys, tools, and storage needs. The house is impressively updated including a renovated kitchen with granite countertops and attractive tile backsplash, high quality flooring throughout the main floor, redone main floor 4 piece bathroom with custom tile shower and a newer half bathroom in the basement too. The master bedroom is huge, with two closets and a view to the back patio with its shed and pergola. The basement offers more space with a large rec room plus possible 3rd bedroom or hobby space and lots of room for additional storage in the laundry area. So many improvements, that ideal shop space for tinker time, and fantastic surroundings make this the place to be! Listing conditional on seller purchasing specific property (id:47351)
V/l Maidstone
Essex, Ontario
GREAT DOWNTOWN LOCATION ON MAIDSTONE NEAR HIGH SCHOOL. QUICK ACCESS TO HIGHWAY 3. ALL SERVICES AT LOT LINE. (id:47351)
550 Sandison Street Unit# 36
Windsor, Ontario
2021 NEW DEVELOPMENT TOWNHOME LOCATED IN SOUTH WINDSOR OFFERING LUXURY SUITES IN A QUIET & PRIME LOCATION NEAR DEVONSHIRE MALL, SCHOOLS, ST CLAIR COLLEGE, HIGHWAY, MAJOR STORES AND MUCH MORE. THIS BEAUTIFUL HOME FEATURES 2 BEDRM PLUS 2 FULL BATHROOMS, 1035sqft, PLENTY OF CLOSETS. ALL SUITES ARE EQUIPPED QUARTZ COUNTERTOPS, STAINLESS STEEL FRIDGE & STOVE, DISHWASHER & MICROWAVE. IN-SUITE TEMPERATURE CONTROL, WOOD GRAIN LUXURY VINYL FLOORING, CERAMIC TILE SHOWER AND IN SUITE LAUNDRY W/WASHER & DRYER. EACH UNIT HAS ITS OWN FORCED AIR FURNACE & COOLING SYSTEM. SINGLE GARAGE WITH CONCRETE DRIVEWAY. MONTHLY RENT IS $2,345.00 PLUS UTILITIES. MINIMUM 12-MONTH LEASE. TENANT PAYS ALL UTILITIES. TENANTS WILL BE REQUIRED TO SUBMIT THE RENTAL APPLICATION, PROVIDE FIRST AND LAST MONTH'S RENT, REFERENCE, CREDIT CHECK, EMPLOYMENT VERIFICATION. A minimum 72-hour showing notice is required, thank you. (id:47351)
15 Cherry Blossom Trail
Chatham, Ontario
Welcome to this charming 4-bedroom, 2.5 bathroom home nestled in the beautiful Chatham-Kent region. With spacious living areas and a well-appointed kitchen featuring ample storage space, this residence is perfect for both relaxation and entertaining. The master bedroom boasts an ensuite bathroom, while three additional bedrooms offer comfort and privacy. Conveniently located near local amenities, schools, and parks, this home provides the perfect b;end of comfort and convenience for families and individuals seeking the tranquility of the country living in Chatham-Kent. (id:47351)
134 Tuscany Trail
Chatham, Ontario
Welcome to 134 Tuscany Trail, an elegant sanctuary nestled in one of Chatham-Kent's newest neighborhoods. With 5 bedrooms and 4 bathrooms, this immaculate residence offers a seamless blend of luxury and comfort. Throughout the spacious interior, including the kitchen and open-concept living areas, every detail is thoughtfully designed for modern family living. Conveniently located near schools, parks, and amenities, 134 Tuscany Trail epitomizes upscale suburban living in Chatham-Kent. Don't miss the opportunity to call this exquisite property home - schedule a showing today. (id:47351)
22 Whittaker Street
Sudbury, Ontario
Welcome to 22 Whittaker, a well maintained legal 5-unit building located in a prime rental area in Sudbury's West End. This investment property hosts 1 x one-bedroom and 4 x two-bedroom units, all which are move-in ready and recently renovated. Features include coin operated laundry facilities, storage in the basement, separate hydrometers, a parking spot for each unit and a large, private backyard. This investment opportunity is a turn-key building for any investor producing great cashflow. Don't miss this opportunity! This property has over an 8% cap. Book your showing today! (id:47351)
2182 Vermillion Lake Road
Chelmsford, Ontario
Welcome to your country escape, set on just over 30 acres of land with endless possibilities! Whether you’ve dreamed of keeping farm animals, exploring trails, or simply enjoying the peace and privacy of a beautifully landscaped property, this home offers it all. Surrounded by mature perennials and nature, it’s a true retreat with both space and tranquility. Across the street lies stunning Vermillion Lake, where fishing, boating, and year-round outdoor activities await. With the boat launch just around the corner, you’ll always be close to the water. This property also includes a seacan for convenient storage, offers potential for severance, and even the option to potentially add a secondary dwelling, perfect for multi-generational living. Built in 2005, the home itself is warm, inviting, and designed for comfort. The open-concept main floor boasts gleaming hardwood flooring and a spacious kitchen with oak cabinetry and band new appliances. The primary features a large walk-in closet and private ensuite, while the convenience of main floor laundry with a brand-new washing machine makes everyday living a breeze. Downstairs, the basement is already drywalled with high ceilings, only needing flooring and a finished ceiling to become a fully functional space tailored to your needs. Other updates include a newer oil tank (2021), ensuring peace of mind for years to come. From the serene setting to the modern comforts, this property is the perfect blend of country living and opportunity. Call now for your personal tour. (id:47351)
5193 Rafael Road
Tecumseh, Ontario
Welcome to The Summit-a stunning new 2-storey build in Oldcastle offered by HD Development. This 4 bed, 2.5 bath home features a premium kitchen with granite/quartz counters, center island, walk-in pantry, and 36"" tall uppers. The open-concept main floor showcases 9 ft ceilings, hardwood in family/kitchen/hallways, and a stained wood staircase. Upstairs, find a spacious primary suite with walk-in closet & ensuite w/ tile & glass shower, plus convenient 2nd-floor laundry. Exterior highlights include brick, stucco & siding accents, covered front porch, 2-car finished garage, 9 pot lights, and a rear patio roof with brick pillars. Additional features: tankless water heater, HRV, central air, and unfinished lower level ready for your touch. Located close to Hwy 401 and amenities-this is modern family living at its best! (id:47351)
1964 Highway 144
Chelmsford, Ontario
LOOKING FOR PRIVACY? WANTING CLOSE TO TOWN BUT WITH A COUNTRY FEEL? CHECK OUT THIS UNIQUE OPPORTUNITY TO OWN APPROX. 148 ACRES JUST MINUTES FROM THE GREAT TOWN OF CHELMSFORD. THE RURAL ZONED PROPERTY HAS THREE PARCELS INCLUDED. A 1.43 ACRE AND 31.35 ACRES BOTH WITH HIGHWAY ACCESS. AT THE REAR OF THE PROPERTY ANOTHER 115.22 ACRES. THIS HUGE PROPERTY IS A RARITY, BE SURE TO CHECK IT OUT, JUST MIGHT BE THE ONE YOU'VE BEEN SEARCHING FOR! (id:47351)
3686 Farrow Avenue
Windsor, Ontario
DeThomasis Custom Homes Presents Orchards of South Windsor. Custom ranch model, 3 Bdrms, 2 Bths, 2 Car. Located just off Howard Avenue with close proximity to Devonshire Mall & Walker Shopping District. Other models/ plans available. (id:47351)
3692 Farrow Street
Windsor, Ontario
Evola Builders Presents Orchards of South Windsor. Known as one of Windsor's Premier Builders, it's time to bring their quality and craftsmanship to South Windsor. Located on the corner of Farrow St. & Holburn, our new model home features full brick, 4 Bdrms, 3.5 Bth w/grade entrance. Various designs and options available, or we can customize a home for you. Contact L/S for all the details. (id:47351)
1891 Morgan Road
Chelmsford, Ontario
Situated along the Vermilion River, this rare 60-acre property combines privacy, versatility, and waterfront living. With two detached homes, multiple outbuildings, and open space for agricultural or recreational use, it’s ideal for hobby farming, equestrian pursuits, or multi-generational living. The main residence offers approximately 1,200 sq. ft. with 2 bedrooms and 1 bathroom, while the second home is approximately 700 sq. ft. with 1 bedroom and 1 bathroom — perfect for extended family, guests, or rental income. A former horse barn and large run-in shed provide ample space for livestock, while several storage buildings add flexibility for equipment or feed. The 24’ x 42’ detached workshop is ideal for mechanical work, woodworking, or additional storage. A hidden cabin tucked away on the property offers a quiet retreat or potential project space. Both homes share a dug well and septic system. The land offers a mix of open pasture, wooded areas, and river frontage, creating endless opportunities for farming, recreation, or simply enjoying the peace of rural living. Adding to its uniqueness, this property has been featured in both a film and a television series — a rare claim for any rural property. Whether you’re seeking a working farm, an income-generating investment, or a private escape, this Chelmsford acreage delivers a blend of space, function, and charm that’s difficult to find. (id:47351)
1891 Morgan Road
Chelmsford, Ontario
Situated along the Vermilion River, this rare 60-acre property combines privacy, versatility, and waterfront living. With two detached homes, multiple outbuildings, and open space for agricultural or recreational use, it’s ideal for hobby farming, equestrian pursuits, or multi-generational living. The main residence offers approximately 1,200 sq. ft. with 2 bedrooms and 1 bathroom, while the second home is approximately 700 sq. ft. with 1 bedroom and 1 bathroom — perfect for extended family, guests, or rental income. A former horse barn and large run-in shed provide ample space for livestock, while several storage buildings add flexibility for equipment or feed. The 24’ x 42’ detached workshop is ideal for mechanical work, woodworking, or additional storage. A hidden cabin tucked away on the property offers a quiet retreat or potential project space. Both homes share a dug well and septic system. The land offers a mix of open pasture, wooded areas, and river frontage, creating endless opportunities for farming, recreation, or simply enjoying the peace of rural living. Adding to its uniqueness, this property has been featured in both a film and a television series — a rare claim for any rural property. Whether you’re seeking a working farm, an income-generating investment, or a private escape, this Chelmsford acreage delivers a blend of space, function, and charm that’s difficult to find. (id:47351)
5209 Rafael Road
Tecumseh, Ontario
Introducing the Scarlett, by HD Development! This ranch styled home features 3 beds, 2 full baths, including a Primary Ensuite Bath and Tile/Glass Shower. Covered rear patio, Premium Kitchen with Large Center Island, Hardwood Flooring in Family, Dining, Kitchen, and Hallways Hardwood Flooring in Bedrooms, 9 Ft Main Floor Ceiling with Larger Windows, and Farmhouse Style Elevation! (id:47351)
1510 Venetian Boulevard Unit# M7
Point Edward, Ontario
Take advantage of this rare opportunity to own this beautifully updated 2 Bedroom + Office, 2 Bathroom, TWO Balcony unit in the Venetian Villages. This unit is sure to impress! Featuring an updated Chef's kitchen with a huge island and a bright living room with electric fireplace and West facing balcony - you will enjoy spending many mornings and evenings with these views! The master bedroom is generous in size and is complete with a 3 piece ensuite. Fees include, Cable, Internet and Water. Two Parking Spaces. A close walk to the Bluewater Bridge, St. Clair River, Gateway Casino and Downtown Point Edward. (id:47351)
1890 Shepherd Street Unit# Lower
Windsor, Ontario
Spacious and well-maintained 2-bedroom basement unit available for lease in a desirable area close to schools, hospital and shopping. Features include a separate grade entrance, modern finishes, a functional kitchen and parking available on the back driveway through the rear alley. Rent includes utilities. Minimum 1 -year lease required. Applicants must provide a credit report, employment letter, recent pay stubs, references and first & last month's rent. (id:47351)
