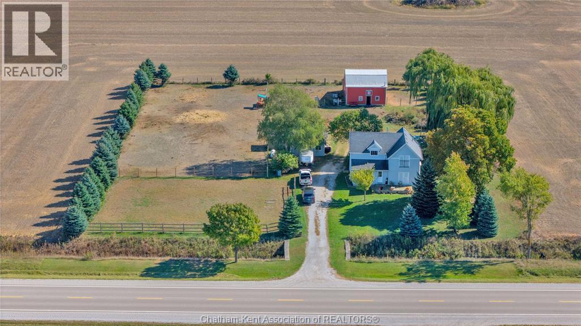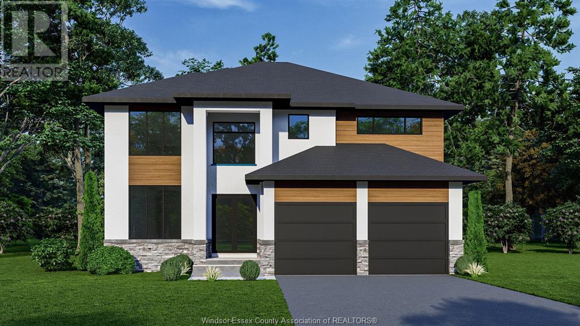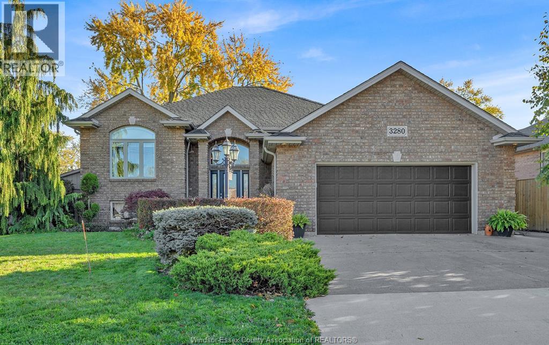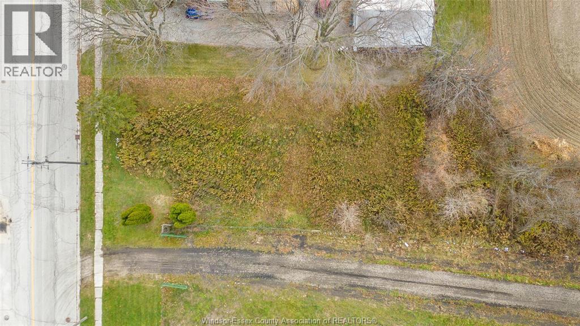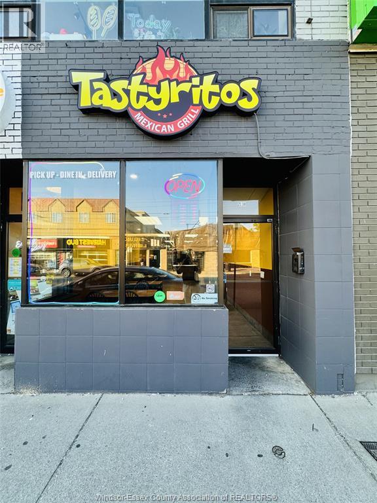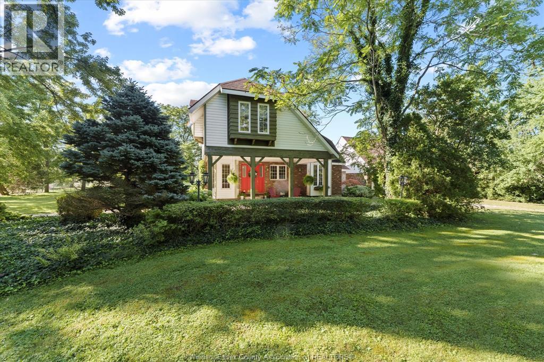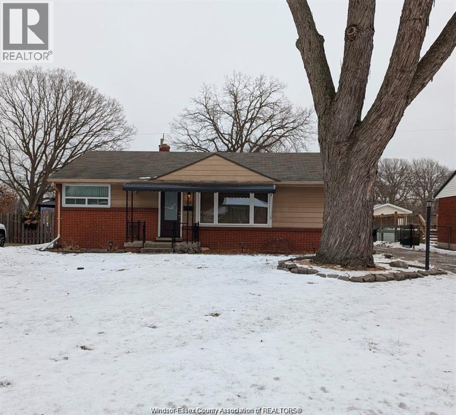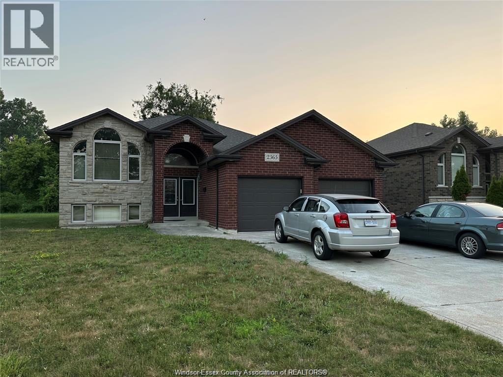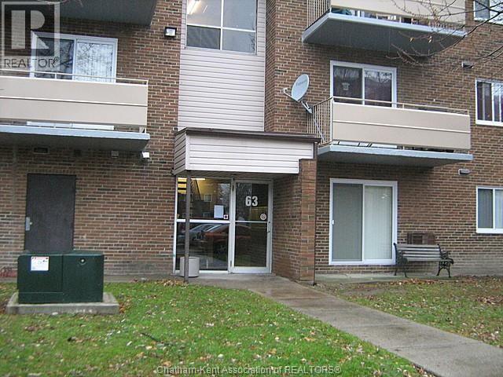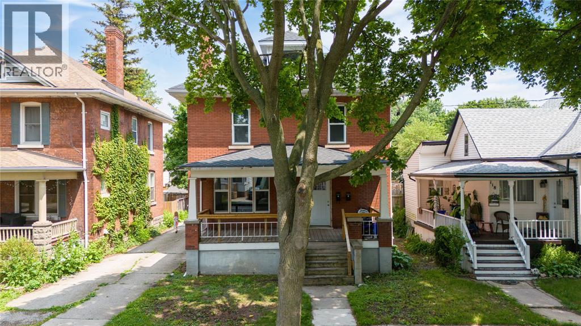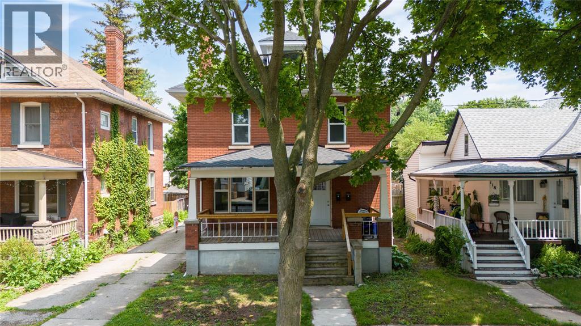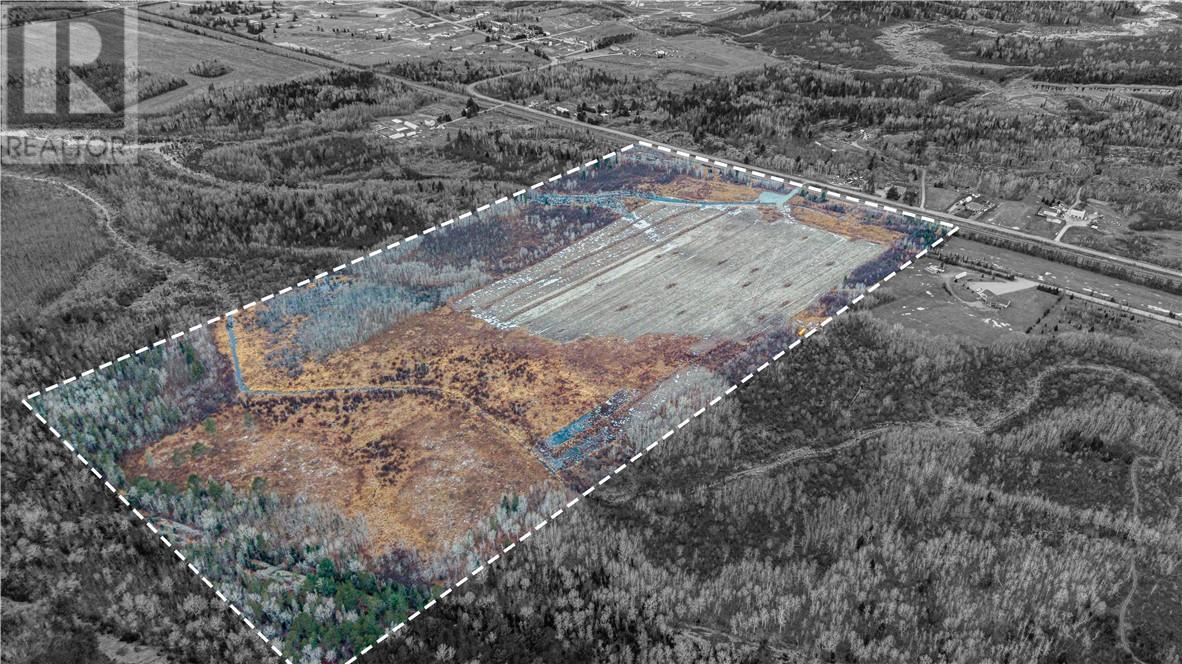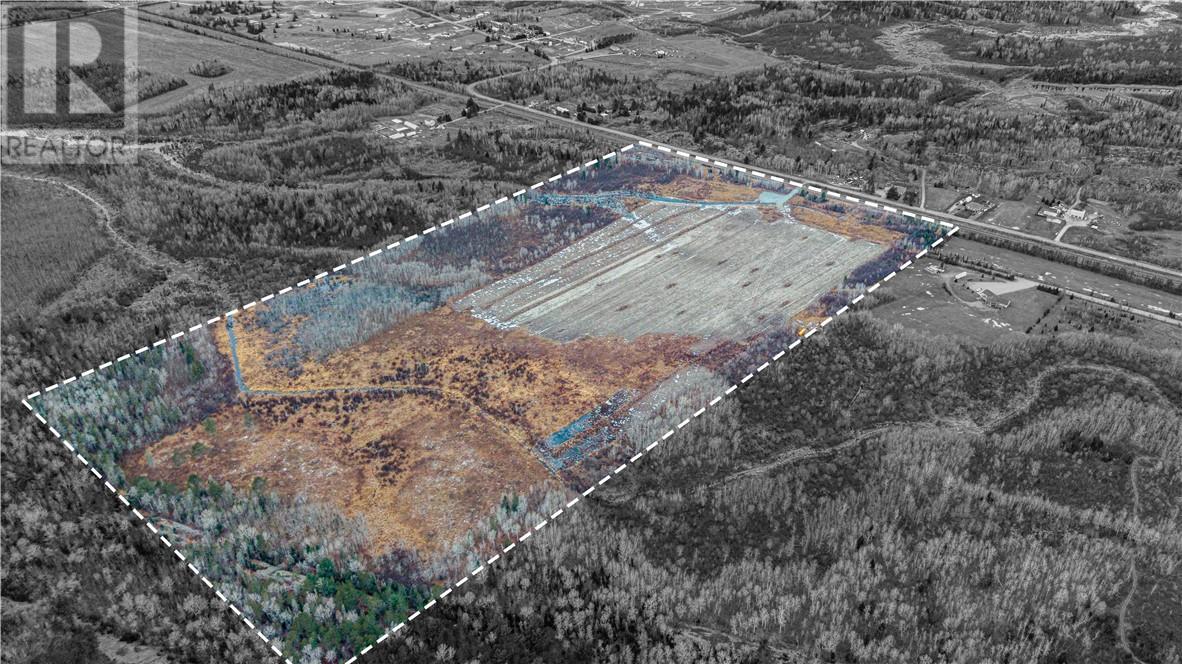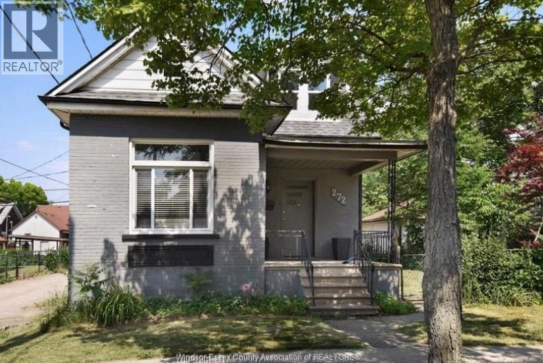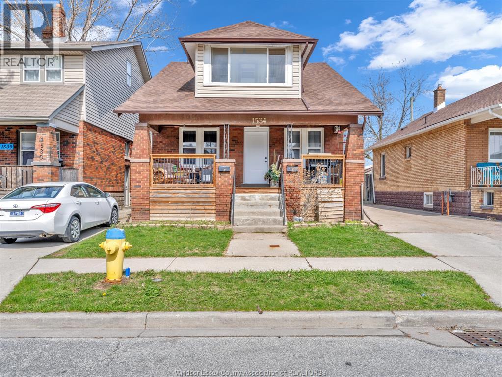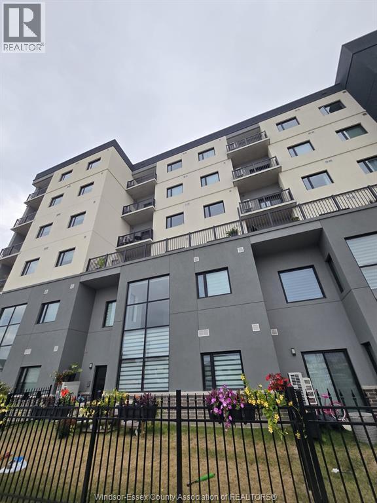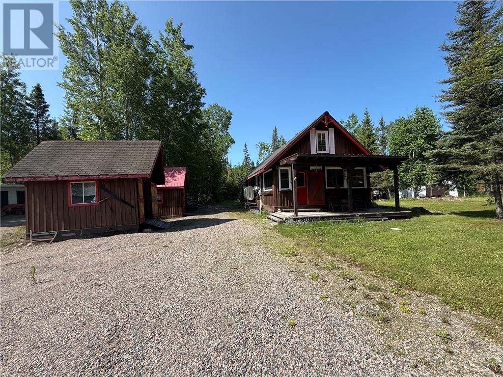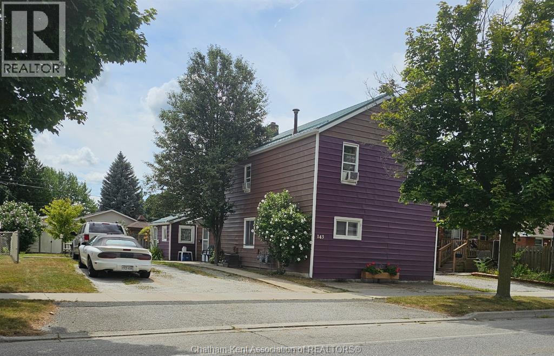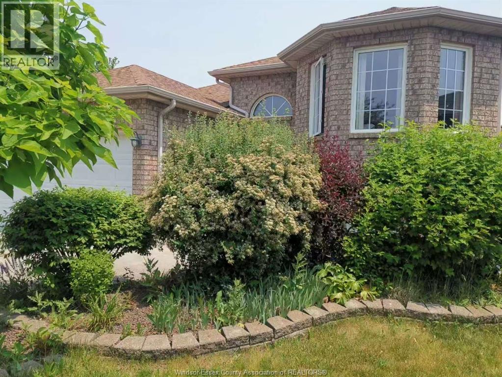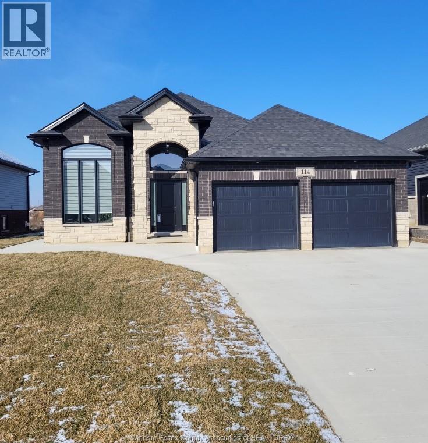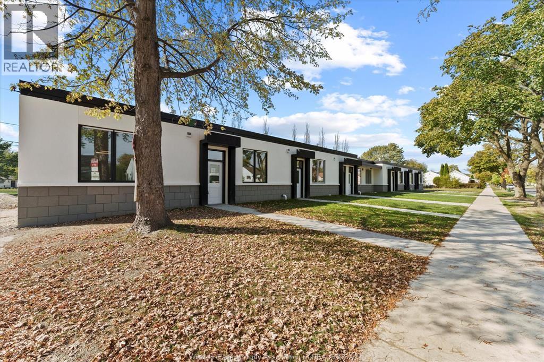2352 Oil Heritage Road
Oil Springs, Ontario
Set on 1.36 picturesque acres just outside of Oil Springs, this charming hobby farm is perfect for first-time home buyers, small families or anyone looking to downsize out in the country. Surrounded by open farmland, the setting is ideal for horse enthusiasts, hobby farmers, or anyone seeking a serene rural lifestyle. The barn is fully equipped with 4 newly built stalls, a tack room, hayloft/storage, and water hookup for ultimate convenience. Step outside to find a fenced paddock, outdoor riding arena, and a detached garage. A garden shed plus a chicken/duck coop with free-range layers supports an egg stand, perfect for embracing self-sufficiency or generating small-scale agricultural income. Inside, the 2-bedroom, 2-bath home is warm and inviting. The open-concept kitchen, dining, and living area is perfect for family time and entertaining, with direct access to a newly fenced backyard. Upstairs, the massive primary bedroom offers a spacious retreat, while the second bedroom and a large 4-piece bath complete the upper level. On the main floor, a cozy family room with patio doors, a full 4-piece bath, and main floor laundry add everyday convenience. Enjoy all-new stainless-steel appliances, an open-concept kitchen and dining area, a 2022 forced air furnace, and a new fenced in backyard off the back door. A brand-new roof on the house was installed in October 2025. The property is serviced by municipal water, offers high-speed internet, low utility costs, and A1 zoning—ideal for a range of rural uses. Just 10 minutes to Petrolia, 25 minutes to Sarnia.Whether you're an equestrian, a hobby farmer, or simply dreaming of the country lifestyle, this property truly checks all the boxes. (id:47351)
260 Joan Flood
Essex, Ontario
PRESENTING ""THE ORCHARD"" MODEL, EXCEPTIONAL 2 STOREY BUILT BY LAKELAND HOMES. LOCATED IN THE BEAUTIFUL TOWN OF ESSEX. FEATURES 4 LARGE BEDROOMS ALL & THOUGHTFULLY PLANNED LAYOUT. HUGE PRIMARY W/STUNNING 5PC EUROPEAN STYLE ENSUITE WITH CUSTOM MATERIALS, LARGE EAT-IN CHEFS STYLE KITCHEN WITH PLENTY OF STORAGE, PANTRY. (id:47351)
3280 California Avenue
Windsor, Ontario
Charming & move-in ready raised ranch located on a quiet & desirable st. in south Windsor. Ftrs 4 bedrms, 3 bathrms w/ en-suite, eat-in kitchen, a 4 season sun room, open concept living rm & a dining rm. Completely finished lwr lvl provides extra living space w/ large family rm & gas fireplace. This very well cared for home is full of high quality upgrades & is ready for it's new owners. The property is fully landscaped w/ inground pool, a pool house & a sprinkler system. ***Please note: listing does not include vacant lot next door. (id:47351)
123 Erie St. S.
Merlin, Ontario
Discover this beautiful .25-acre vacant lot, perfectly situated in a welcoming and peaceful neighborhood. With all utilities—water, electricity, and sewage—already installed, this lot is ready for your dream home or investment project. Enjoy the convenience of being close to local amenities, shops, schools, parks, and the waterfront, all while enjoying the tranquility of a friendly community. Whether you’re looking to build a custom home or invest in property, this lot offers endless possibilities. Don’t miss out on this rare opportunity to own a piece of land in a highly sought-after area! (id:47351)
2130 Wyandotte Street West
Windsor, Ontario
Fantastic opportunity to own a turnkey restaurant in a prime, high-traffic location just one block from the University of Windsor! Surrounded by busy businesses and student housing, this spot offers unbeatable visibility and foot traffic. Up and running since 2007, this popular Mexican restaurant can be easily converted to any cuisine or concept. Recent updates include: renovated washrooms, flooring, paint, TV menus, hood fan, newer HVAC, and plexiglass sneeze guards. On a major bus route with steady customer flow -- bring your vision and make this thriving location your own! Large outdoor signage. Space has been fully inspected and certified by the Fire Marshall. Price includes chattels and inventory (available). Owner willing to train with accepted agreement. Business for sale only. Please phone REALTOR® asap for your own showing. (id:47351)
438 County Rd 8
Gosfield North, Ontario
Welcome to 438 County Road 8, a beautifully updated custom home offering approx. 2,800 sq ft of well-designed living space, an oversized 2 car detached garage all nestled on a private 1.3-acre lot full of mature trees and wildlife just down the road from Belleview Golf Course. With 5 bedrooms, 2.5 bathrooms and a grade entrance to the basement this home is perfect for growing families, possibility of multi-generational living by making a basement suite, or anyone looking to enjoy the charm of country living with room to breathe. Step into a stunning living space featuring soaring vaulted ceilings, a floor-to-ceiling brick fireplace, and warm hardwood flooring. Natural light pours through the oversized windows, highlighting custom built-ins and timeless architectural details that make this space both inviting and refined. The heart of the home is a modern country kitchen boasting white shaker cabinetry, quartz countertops, a large center island with seating, and an eye-catching brick accent wall. Open shelving and contemporary lighting blend perfectly with the rustic elements, while the adjacent dining space easily seats 8+ for effortless entertaining. With 5 generously sized bedrooms plus a dedicated main floor office and 2.5 well-appointed bathrooms, there’s space for everyone to spread out and feel at home. Each room offers unique character and comfort. Located just a short drive to Windsor, Essex, and Kingsville, this home offers the tranquility of country living with convenient access to amenities, schools, HWY #401 and HWY #3. Updates include: Rear Addition (approx. 2013), Septic System Weeping Bed Expanded (approx. 2013). (id:47351)
3456 Everts Avenue
Windsor, Ontario
Newly finished lower level of a ranch-style home for lease in sought-after South Windsor. Prime location near Vincent Massey Secondary School, walking trails, parks, Hwy 401, the University of Windsor, St. Clair College, and major shopping centers. This bright and spacious unit features a large living room, two bedrooms, a full bath, kitchen/dining area, and in-suite laundry with a private separate entrance. Ideal for professionals or small families. Rent $1,700/month including utilities. Long-term lease preferred. First & last month’s rent, proof of income, job letter, credit check, references, and completed rental application required. Contact the listing agent for a private viewing. (id:47351)
2365 Glenwood Unit# Upper
Windsor, Ontario
Upper portion - RAISED RANCH IN POPULAR SOUTH WINDSOR Spacious, Clean and newer 3 BEDROOMS TWO BATHS INCLUDES MASTER WITH ENSUITE. FULL BRICK, ATTACHED GARAGE. CLOSE TO SOME OF SOUTH WINDSOR'S BEST SCHOOLS AND WALKING DISTANCE TO THE MOSQUE. One year lease, first and last credit check, 60% utilities. (id:47351)
63 Baldoon Road Unit# 206
Chatham, Ontario
CHECK OUT THIS BRIGHT AND WELL-MAINTAINED 2-BEDROOM CONDO IN A QUIET, SECURE BUILDING CLOSE TO EVERYTHING YOU NEED. CONVENIENTLY LOCATED NEAR ST. CLAIR COLLEGE CAMPUS, LARK PARK, FITNESS CENTRES, SHOPPING, AND DINING, WITH PUBLIC TRANSIT RIGHT AT YOUR DOORSTEP. FEATURES SPACIOUS BEDROOMS, AN UPDATED 4-PIECE BATHROOM, AND A COMFORTABLE, LOW-MAINTENANCE LAYOUT IDEAL FOR EVERYDAY LIVING. PERFECT FOR A PROFESSIONAL COUPLE, STUDENT, OR RETIREE LOOKING FOR A CLEAN, AFFORDABLE HOME IN A GREAT LOCATION. ALL UTILITIES INCLUDED IN THE RENT. EASY TO SHOW AND AVAILABLE FOR IMMEDIATE OCCUPANCY. (id:47351)
7703 Base Line Road
Wallaceburg, Ontario
7703 Base Line is where country living meets endless opportunity. Sitting on 1.63 acres with a circular drive and mature trees, this property is set up for you to live, work, and play — all in one place. Outside, there’s no shortage of space or outbuildings — a 25x40 insulated shop with additional drive shed space, perfect for your business, hobbies, or projects. With 400-amp service across the property (100 Amps to the house, barn, and shop separately) and 3-phase power available at the road, you have the flexibility to grow and build whatever you need. Two grain bins provide extra storage, and the barn — with its uniqueness and a beautiful willow tree behind — is ready for you to make your own. There are peaceful spots to sit and take in the view, plenty of room to work, and A1 zoning that allows animals and the chance to create your ideal lifestyle. It’s the perfect amount of land — enough to do what you want — whether that’s a hobby farm, home-based business, or private country retreat. The home itself is full of character, with hardwood floors, an updated kitchen/dining area, main floor powder room, full bath upstairs, and three bedrooms — plus a spacious 29x23 attached garage. Add in the koi pond, mature trees, and excellent road exposure, and you’ve got a rare setup that combines privacy with visibility. Just minutes from Wallaceburg, Chatham, and Dresden, this property gives you country peace with quick access to town. Home is Where the Hart is! (id:47351)
116 Cameron Street
Sarnia, Ontario
This well-maintained duplex offers two spacious 2-bedroom units, each with separate hydro meters, making it ideal for investors or those seeking a live-in rental opportunity. (id:47351)
116 Cameron Street
Sarnia, Ontario
This well-maintained duplex offers two spacious 2-bedroom units, each with separate hydro meters, making it ideal for investors or those seeking a live-in rental opportunity. (id:47351)
1940 London Line Unit# 207
Sarnia, Ontario
Sunsets & simplicity are your new chapter. Welcome to Greenhaven Estates, where you can trade in the to-do list for a little peace & a lot more living. It’s a lifestyle designed for ease, comfort & connection. This well-maintained 2-bedroom, 2-bath bungalow is tucked into one of Sarnia’s most welcoming adult-lifestyle communities, where neighbours wave, lawns are tidy & life slows down just a little. Inside, the open-concept layout offers the perfect space for morning coffee, afternoon chats, or hosting friends without fuss. Both bedrooms feature walk-in closets—because downsizing shouldn’t mean giving up storage—and the primary suite comes with its own private ensuite for added comfort. The spacious laundry room & concrete crawl space offer bonus functionality that makes daily living simple. Step outside & unwind under the glow of a west-facing sunset on your patio—no stairs, no stress, just golden light & quiet evenings. MONTHLY LAND LEASE, TAXES & WATER $978, making this a smart choice for those looking to simplify without sacrificing quality. Come take a look—your next chapter starts here. (id:47351)
0 Mckenzie Road
Chelmsford, Ontario
Welcome to an incredible opportunity in the heart of Chelmsford. This expansive 60+ acre parcel has been thoughtfully worked, prepped, and is fully ready for farming, offering a rare chance to step right into agricultural use without the heavy lifting. ALSO POSSIBILITY OF SEVERANCE. Whether you’re dreaming of starting or expanding your farming operation or building your forever home, this property delivers the perfect canvas. With extensive groundwork already completed, you’ll appreciate the head start on whatever vision you bring to life. Located in a prime central Chelmsford location, you’ll enjoy the peace and privacy of rural living while staying close to local amenities, schools, and services — the best of both worlds. Features You’ll Love: Over 60 acres of mostly level, workable land Prepped and ready for farming — significant ground work already done Ideal location to build your dream home Central Chelmsford convenience with space, privacy, and endless potential Opportunities like this don’t come often. Whether you're building, farming, or investing, this property is ready for your next chapter. (id:47351)
0 Mckenzie Road
Chelmsford, Ontario
Welcome to an incredible opportunity in the heart of Chelmsford. This expansive 60+ acre parcel has been thoughtfully worked, prepped, and is fully ready for farming, offering a rare chance to step right into agricultural use without the heavy lifting. ALSO POSSIBILITY OF SEVERANCE. Whether you’re dreaming of starting or expanding your farming operation or building your forever home, this property delivers the perfect canvas. With extensive groundwork already completed, you’ll appreciate the head start on whatever vision you bring to life. Located in a prime central Chelmsford location, you’ll enjoy the peace and privacy of rural living while staying close to local amenities, schools, and services — the best of both worlds. Features You’ll Love: Over 60 acres of mostly level, workable land Prepped and ready for farming — significant ground work already done Ideal location to build your dream home Central Chelmsford convenience with space, privacy, and endless potential Opportunities like this don’t come often. Whether you're building, farming, or investing, this property is ready for your next chapter. (id:47351)
272 Mckay Avenue
Windsor, Ontario
Welcome to 272 Mckay Ave ! This beautiful home is steps away from the University of Windsor, Bus Routes, Riverside, local businesses and more. 272 MCKAY boasts five spacious bedrooms , offering flexibility and added comfort. (id:47351)
1534 Lillian Avenue
Windsor, Ontario
With its great location and solid construction, this up/down duplex is exactly what smart investors are looking for. Live in one unit and rent out the other, or rent both — the choice is yours. The property offers a spacious layout, a huge concrete driveway, a single-car garage with alley access, and still leaves plenty of backyard space to enjoy. The home also features a full basement with the potential to add another unit (buyer to verify permits and permissions with the city). The main floor apartment includes a welcoming covered front porch, a brand-new back deck, three bedrooms, a generous living/dining area, and a roomy kitchen. The upstairs unit is a pleasant surprise with its own private entrance, new deck, and a bright two-bedroom layout. From the second-floor walk-out deck, you can relax while taking in the neighborhood views. Recent updates include a new owned furnace and central air, new entrance doors, an updated garage door and man door, and the newly built decks. This is an excellent opportunity for investors or owner-occupants alike. (id:47351)
7333 Meo Boulevard Unit# 107
Lasalle, Ontario
Welcome to the luxurious laurier horizons condo! This villa-2-storey style condo unit offers over 1003 sqft of main floor versatile living space, where contemporary design meets convenience. An open-concept design that creates a breathtaking atmosphere. Floor-to-ceiling windows, a spacious primary bedroom with a walk-in closet and 4 PC ensuite bathroom, main floor laundry and another half bath. Upstairs, an additional 610 sq ft features two bedrooms with another 4 PC bathroom and den. Catch the distinctive opportunity to lease this amazing unit and embrace a luxury lifestyle.Comes with 1 parking spot and 1 storage locker. Enjoy resort-style amenities including a co-working lounge, yoga room, and outdoor BBQ area. Prime location beside seven lakes golf course, with quick access to hwy 401, hwy 3, ec row, windsor international airport, the ambassador bridge/tunnel, and close to uofw&college. Minimum 1-year lease. $3200/month + utilities. Credit report and employment verification required (id:47351)
622 Pineflat
Westree, Ontario
Charming Rustic Log Cabin Retreat in Westree Welcome to your dream getaway! Nestled on just under a half-acre within the serene Wesmac lease lots, this beautifully handcrafted 1-bedroom, 1-bathroom log cabin embodies the essence of rustic charm. Surrounded by nature, this cozy retreat is perfect for those seeking tranquility and adventure. The cabin features a warm and inviting interior, heated by a delightful wood stove that creates the perfect ambiance for relaxing evenings. A spacious sunroom allows for an abundance of natural light, making it an ideal spot to enjoy your morning coffee or unwind with a good book. This property comes fully furnished, so you can move in and start enjoying the cottage life right away! With a drilled well and septic system, you have all the essentials for comfortable living. Additionally, a handy workshop provides the perfect space for your hobbies or storage needs. As part of the Wesmac community, you'll have direct access to Deschênes Lake with a designated boat launch and parking area, perfect for fishing, swimming, or simply soaking up the sun. Explore the stunning outdoors with hundreds of miles of logging roads and shoreline right at your doorstep, making this an outdoor enthusiast’s paradise. Don’t miss your chance to own this enchanting log cabin retreat—schedule a viewing today and start making your cottage country dreams a reality! (id:47351)
143 Sandys Street
Chatham, Ontario
WELL MAINTAINED 2 STOREY DUPLEX IN THE CORE OF CHATHAM, WALKING DISTANCE TO MOST AMENITIES, STEEL ROOF, 2 BEDROOM APARTMENTS, BOTH UNITS ARE SELF CONTAINED WITH KITCHEN , DINING/EATING AREA, LIVING ROOMS, BATHROOMS AND LAUNDRY FACILITIES, ALL APPLIANCES INCLUDED PLUS SOME FURNITURE, BOTH UNITS HAVE DECKS OVERLOOKING BACK YARD, PARKING FOR 4 VEHICLES, MAIN UNIT RENTS FOR $ 1,358/MONTH UTILITIES INCLUDED, UPPER UNIT RENTED FOR 1440/MONTH PLUS UTILITIES, SEPARATE UTILITIES, LANDLORD PAYS WATER & INTERNET, TV GREAT OPPORTUNITY FOR INVESTMENT OR EXPAND YOUR CURRENT PORTFOLIOS. (id:47351)
4662 Lavender Avenue
Windsor, Ontario
This well-kept, move-in ready home features 3 bedrooms upstairs and 2 in the finished basement, plus a double car garage, deck, and private backyard. Located in the desirable Walker Gates community, it’s walking distance to Talbot Trail Public School and a park with a large playground and splash pad. Just minutes from Costco, Superstore, Home Depot, Devonshire Mall, restaurants, gyms, and banks—an ideal home for families seeking comfort and convenience. (id:47351)
1794 Gladstone Unit# Front
Windsor, Ontario
2 Bedroom unit with a cozy living room unit. Located in the core of Windsor city that features a spacious master bedroom with a guest bedroom. Near to all amenities. Suitable for a small family or young couple. The front unit is responsible for 60% utilities and the back unit is responsible for 40%. Call L/S for more info. (id:47351)
111 Fenceline Drive
Chatham, Ontario
LET AFFINITY BUILD YOU THIS STUNNING RAISED RANCH LOCATED IN QUIET CUL DE SAC FEATURING OPEN CONCEPT LARGE EAT IN KITCHEN WITH WALK IN PANTRY, LIVING ROOM, DINING ROOM, HIGH STUDIO CEILINGS, 2 FULL BATHROOMS, 3 BEDROOMS WITH PRIMARY BEDROOM FEATURES ENSUITE WITH ROMAN GLASS SHOWER. EXTERIOR FINISHES STONE, BRICK AND VINYL. ALSO FEATURES HARDWOOD, CERAMIC FLOORING, GRANITE COUNTER TOPS THROUGHOUT. LOCATED CLOSE TO 401 & WALKING DISTANCE TO THE NEW ST TERESA OF CALCUTTA SCHOOL. CALL LS FOR MORE DETAILS. (id:47351)
2275 Wellesley Avenue
Windsor, Ontario
2275 Wellesley Avenue - Newly Remodelled Building. Great for a portfolio, featuring 8 ranch-style units in the heart of South Walkerville. Each unit offers 1 bedroom, 1 office, 2 bathrooms, parking, in-unit laundry, and 12 foot ceilings for a luxurious feel. Primary suite with natural light from oversized windows and an ensuite. Oversized patio doors and private patio backing on to the park. It's the perfect blend of convenience and luxury in this centrally community. Located near Costco, Devonshire Mall, and both hospitals, this property is perfect for young couples, small families, or retirees. Rent potential $2,600 + utilities & water heater rental. Investors will appreciate this solid, well located property in South Walkerville. The building is ready for immediate occupancy. Side lot 65 x 100 will be severed and not included. For more info, contact the listing agents today! See Documents (id:47351)
