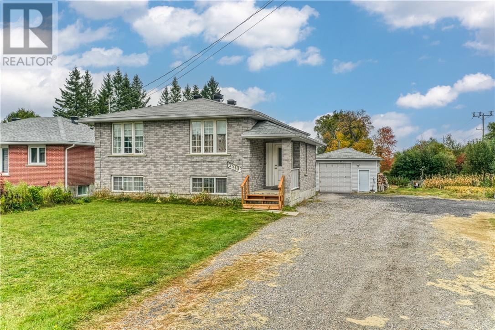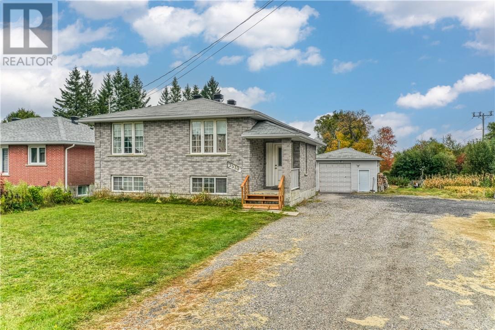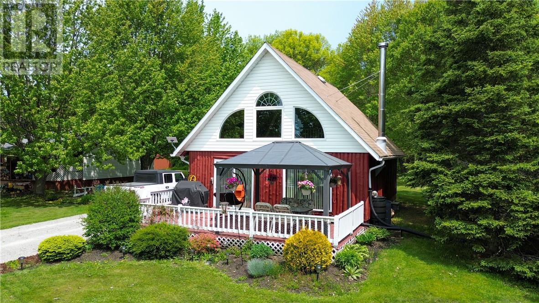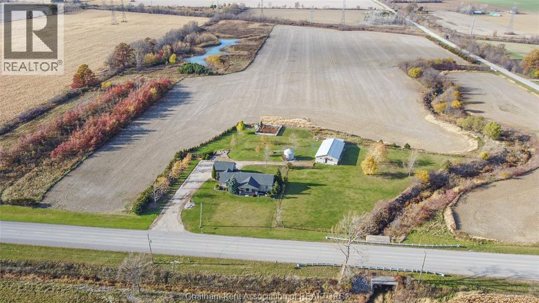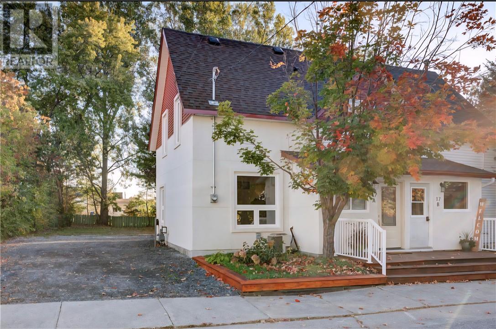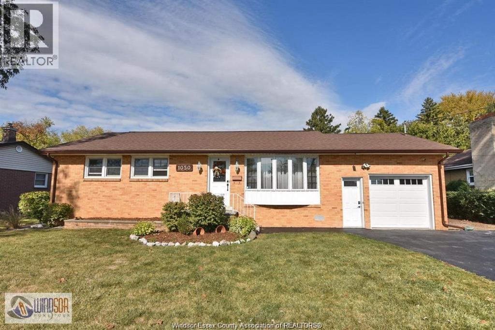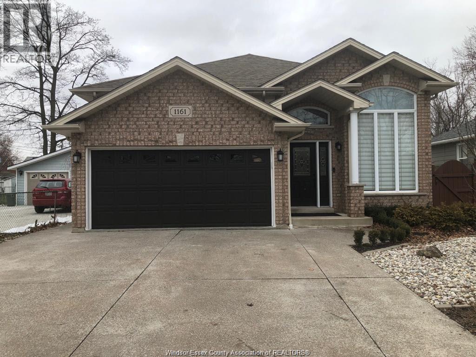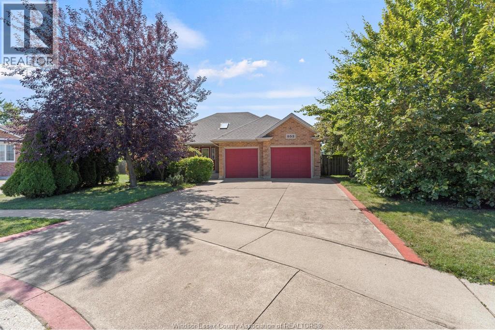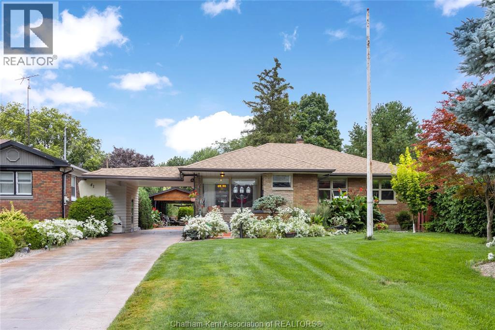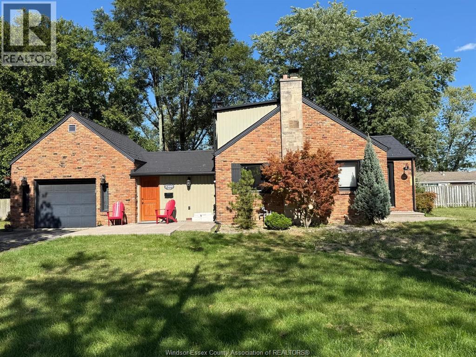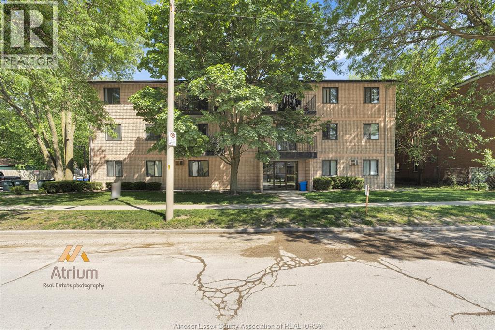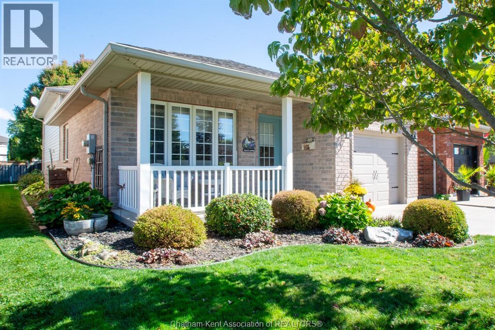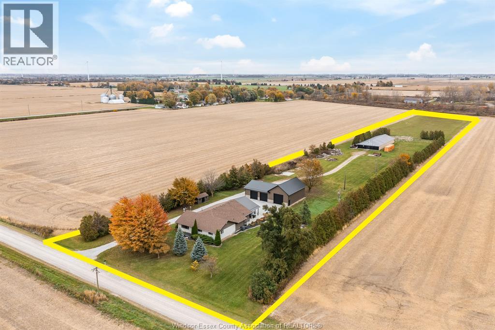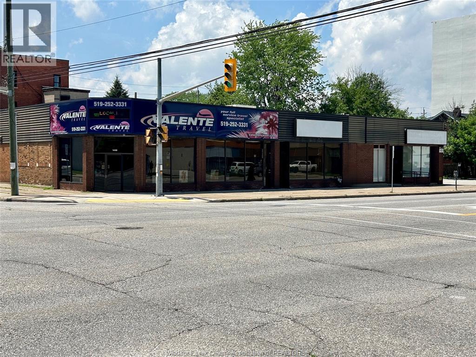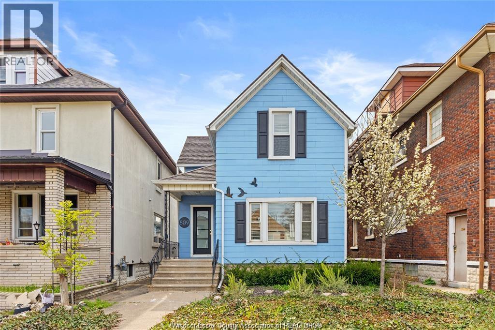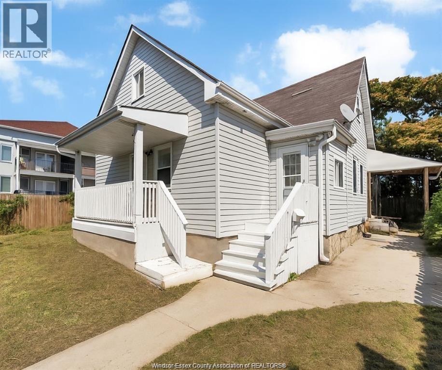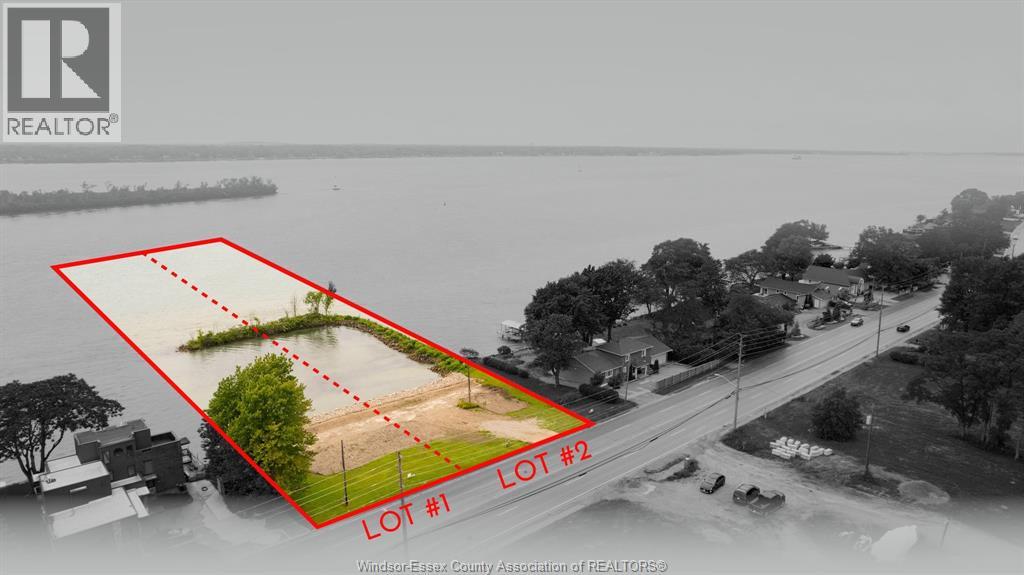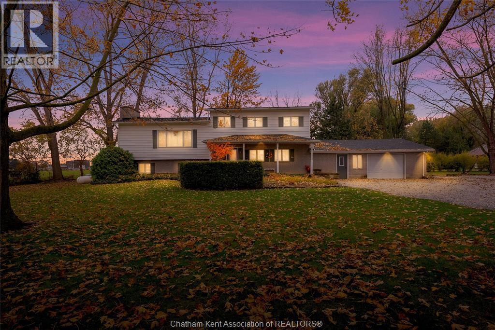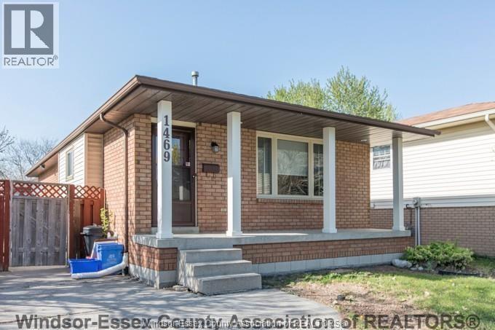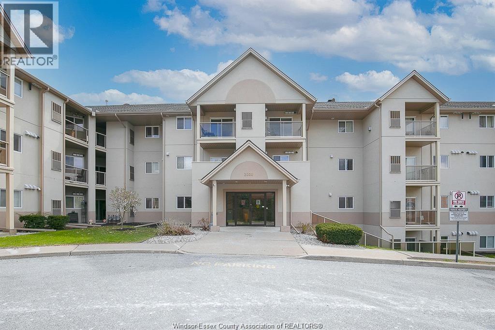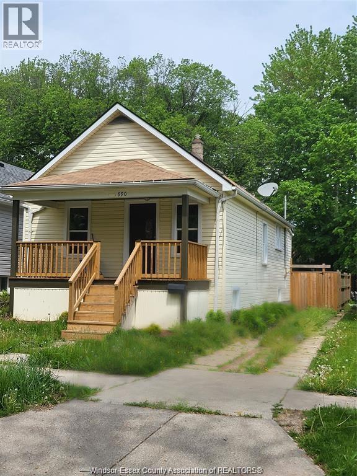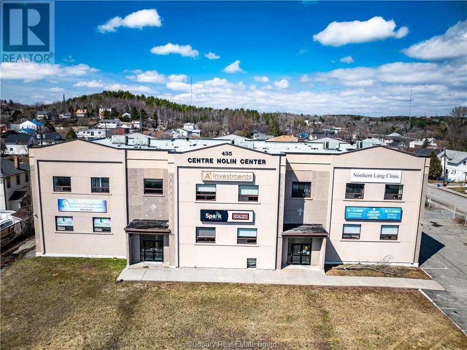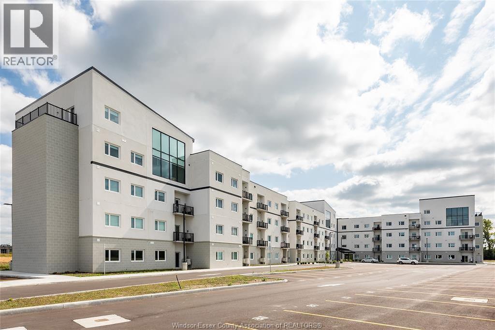3510 Hwy 69 N
Greater Sudbury, Ontario
Oversized bungalow with a walk out basement in Val Caron. This 1273 sq ft, 3+2 bedroom, 2.5 bath has 2 separate self contained units with full laundry hook ups. The main level boasts a spacious entrance, hardwood floors, loads of oak cabinets with eastern exposure with a deck for a your morning coffee. 3 spacious bedrooms, a full bath and 2 pc ensuite bath, lower level den or storage with access to the furnace area. The lower level could be re-accessed as a single family dwelling, even just the recreation room reclaimed for the main unit and lower level may be utilized as a home business with separate entrance (see floor plans). Detached heated 20' x 30' garage with wood burning WETT certified stove. All situated on a 100' x 210' lot with plenty of parking for all the toys. (id:47351)
3510 Hwy 69 N
Greater Sudbury, Ontario
Oversized bungalow with a walk out basement in Val Caron. This 1273 sq ft, 3+2 bedroom, 2.5 bath has 2 separate self contained units with full laundry hook ups. The main level boasts a spacious entrance, hardwood floors, loads of oak cabinets with eastern exposure with a deck for a your morning coffee. 3 spacious bedrooms, a full bath and 2 pc ensuite bath, lower level den or storage with access to the furnace area. The lower level could be re-accessed as a single family dwelling, even just the recreation room reclaimed for the main unit and lower level may be utilized as a home business with separate entrance (see floor plans). Detached heated 20' x 30' garage with wood burning WETT certified stove. All situated on a 100' x 210' lot with plenty of parking for all the toys. (id:47351)
N/a Corbiere Road Unit# Lot Z5
M'chigeeng, Ontario
his charming 4-season A-frame style home or cottage on leased land offers a warm, inviting retreat just steps from beautiful Lake Mindemoya. The main floor features a bright open-concept layout that combines the kitchen, dining area, and living room, all finished with low-maintenance laminate flooring. A large picture window and patio doors lead to the front deck, offering lovely lake views and an easy indoor-outdoor flow. With public lake access right across the road, enjoying the water is effortless. The main level also includes a comfortable bedroom and a full bathroom with tile flooring and convenient in-suite laundry. A cozy wood stove provides charm and efficient heat. Upstairs, two additional carpeted bedrooms offer great space for family or guests. Outside, the flat, deep lot includes well-kept flower beds, a workshop with hydro, and a large storage shed. The rear of the property is peaceful and private, backing onto undeveloped land with no rear neighbours. Recent updates include electrical improvements as well as wood stove and chimney upgrades. Set on a crawl space foundation, this well-maintained log home is move-in ready and ideal for year-round enjoyment. (id:47351)
6233 Eighth Line
Merlin, Ontario
Welcome to 6233 Eighth Line, a serene country retreat set on 34.8 acres of rolling farmland and natural beauty. This impressive property offers approximately 20.5 acres of productive Brookston clay soil—perfect for cash crops like corn, wheat, and soybeans—alongside 11 acres of wooded bush with two ponds and roughly 600 trees, creating an ideal haven for nature lovers, hunters, or hobby farm enthusiasts. The ranch-style home, surrounded by over 2 acres of landscaped yard, features 3 bedrooms, 2.5 bathrooms, and an inviting open-concept living and dining area that’s perfect for family life or entertaining guests. The primary suite includes a large walk-in closet and a private ensuite, offering a peaceful retreat after a long day outdoors. With a recently inspected geothermal heating and cooling system, well water, and a serviced septic system, this home ensures both comfort and efficiency. A double attached garage and a 30x60 barn with a 15x30 lean-to provide ample space for equipment, storage, or livestock. Whether you’re expanding your farming operation, starting a hobby farm, or simply seeking the tranquility of country living, this property delivers the perfect blend of function, space, and rural charm—all just a short drive to nearby towns and amenities. (id:47351)
17a Orford
Copper Cliff, Ontario
Welcome to 17A Orford. This beautiful 2 Level semi detached home in Copper Cliff is a real gem Pulling into the wide stone driveway, you walk across the 16x 12.5 foot deck to the back entrance noticing the large family friendly, fenced yard with lots of room to build that dream garage! Upon entering you will be greeted by a bright kitchen with gorgeous stone countertop and lots of cupboards and drawers for storage, and all the modern appliances and features.. The dining room and living room, also have alot of natural light via the bright large windows. Also on the main floor you will find a second washroom and a new high efficiency washer/dryer all in one that runs on 120v, and a utility room. Upstairs you will find 3 nicely sized bedroom and a large bathroom. This home is perfect for first time home buyer looking to enter market OR empty nesters looking to downsize to something more manageable,,, Only 15 minutes to the 4 corners or to Cambrian college ,,,this wont last long! (id:47351)
1050 Scofield Avenue
Windsor, Ontario
SOUTH WINDSOR RANCH ON EXTRA WIDE LOT. Newer Air Conditioner: Stay cool all summer long with a new AC unit 2024, Upgraded Wiring with New Panel, Enjoy peace of mind with modern electrical updates. Two Sets of Washer/Dryer: Convenience at its finest with laundry facilities on both levels. Say goodbye to carrying laundry up and down stairs! New Flooring: Fresh, stylish flooring throughout adds a contemporary touch. Stunning New Kitchen (2023): Cook and entertain in your brand-new kitchen, equipped with modern appliances and sleek countertops. Updated Bathroom (2022): Relax in a beautifully remodeled bathroom. (id:47351)
1161 Jefferson Boulevard
Windsor, Ontario
Well maintained raised ranch house in the desirable East Windsor area. Main level offers open concept living & dining room with updated large kitchen with stainless steel appliances, 3 Bedrooms and full bath. Lower level has large family room, one bedroom, 2nd full bath, laundry and second kitchen, Grade entrance. Attach double car garage. Concrete Driveway. Great school district, Close to all amenities, shopping, major stores & highways. CALL FOR PRIVATE SHOWING. (id:47351)
853 Southwood Drive
Lakeshore, Ontario
PARTIALLY FURNISHED AND READY TO OCCOPY TO THE RIGHT TENANTS ON THIS FULL BRICK BUNGALOW APPROX 1550 SQ FEET OF LIV SPACE ON MAIN FLR OFFERS LRG FOYER LEADING TO LIV RM, KITCHEN, DINING AND StJNROOM OVERLOOKING LOSH GARDEN, TWO LRG BDRM MASTER W/ENSUITE. BASEMENT OFFERS LRG FAM RM, ONE BDRM & ONE OFFICE OR CAN BE CONVERTED INTO ANOTHER BDRM. MASSIVE FENCED BACKYARD W/BEAUTIFUL LANDSCAPE, A POND & WOOD OVEN. NESTLED IN A FAMILY FRIENDLY NEIGHBOURHOOD, SCHOOL BUS STOPS AT DOORSTEPS, CLOSE TO SHOPPING , MARINA AND MUCH MORE, FURNITURE CAN BE STORED IN ONE OF THE ROOMS IF NOT NEEDED. GOOD CREDIT SCORE IS A MUST WITH FIRST AND LAST DEPOSIT, SERIOUS ENQUIRIES ONLY. CALL L/S FOR FURTHER INFORMATION. HEATED GARAGE. (id:47351)
41 Maple Street
Chatham, Ontario
Welcome to this charming bungalow on Chatham’s desirable north side, ideally located on a quiet dead-end street just minutes from schools, shopping, and everyday conveniences. Offering 2 bedrooms and 2 full baths, this home stands out with its inviting curb appeal, thoughtful updates, and a backyard setting that feels more like a private retreat than a city lot. Inside, you’ll find hardwood floors throughout the main living areas and a gas fireplace that adds both warmth and character to the living room. The bathroom has been updated with tasteful finishes, blending nicely with the home’s timeless style. The basement extends the living space with a large rec room, a built-in sauna, plenty of storage, and lots of room to tailor the space to your needs, whether that’s a home gym, hobby area, or just a comfortable spot to unwind. Step outside and you’ll find a meticulously landscaped yard designed for both function and leisure. A large workshop provides plenty of space for hobbies or storage, while a concrete pad with a covered gazebo creates the perfect spot for summer gatherings. The oversized sunroom extends your living space, blending indoor comfort with views of the beautiful backyard. This property is the perfect blend of location, comfort, and lifestyle, offering the convenience of city living with the feel of a private retreat. Call today! (id:47351)
2380 Cabana Road
Windsor, Ontario
Charming red brick house with beautiful outdoor space (backyard, front yard and walking/biking path). Great South Windsor location and close to University, St Clair, Bellewood, Notre Dame, Glenwood, Southwood, Massey. The house has 2 bedrooms, large living room, kitchen, foyer and 2 bathrooms. Ideal place for a couple, small family or people with pets. First and last month's rent required, income verification, references. (id:47351)
3355 Sandwich Street Unit# 102
Windsor, Ontario
A fantastic opportunity in the heart of historic Sandwich Town! This fully renovated-to-the-studs ground- floor condo offers modern living with exceptional value -- ideal for investors and first-time homebuyers alike. Featuring 2 bedrooms, 1 bath, brand-new appliances, in-suite laundry, and stylish finishes throughout, this unit is completely move-in ready. Enjoy the convenience of a private patio with direct outdoor access, perfect for groceries, pets, or relaxing outdoors. Located within walking distance to shops, restaurants, cafes, and public transit, and just minutes from the University of Windsor, this property offers strong rental potential and a vibrant, walkable lifestyle. (id:47351)
95 Taylor Trail
Chatham, Ontario
Meticulously maintained 3-bedroom, 2-bathroom back split located in a desirable north side neighbourhood close to parks, schools, and walking trails. This spacious 3-level home offers a functional layout and shows true pride of ownership throughout. The main floor features a bright living room, and open-concept kitchen and dining area designed for everyday living and easy entertaining. The kitchen is functional and well cared for, offering ample cabinetry and natural light. Upstairs, you’ll find three well-sized bedrooms and a full bath, all tastefully decorated and move-in ready. Custom window treatments are featured throughout the home, adding comfort and a polished finish to every room. The fully finished lower level provides excellent additional living space with a large family room, second full bathroom, laundry area, and plenty of storage, making it ideal for a growing family or multi-use living. The attached single-car garage includes a convenient side door entrance, offering both practicality and ease of access. Outside, enjoy a beautifully landscaped yard complete with a partially fenced backyard, a lovely back deck, and a charming gazebo—perfect for relaxing or entertaining guests. With tasteful updates, thoughtful touches, and excellent curb appeal, this home is nestled in a quiet, family-friendly area while still being close to all major amenities. A true turn-key property that offers comfort, style, and functionality in one of the city’s most sought-after locations. Call for you personal viewing. (id:47351)
5474 Morris Line
Merlin, Ontario
Discover your own private country oasis in this exquisite 4-bedroom, 4-bath rancher offering over 2,500 sq ft of luxurious living space designed for comfort, style, and functionality. This stunning home features an open-concept layout ideal for entertaining, highlighted by a modern chef’s kitchen renovated in 2020, spacious living areas with serene sunset views, and a warm, elegant atmosphere throughout. The primary suite offers a spa-inspired ensuite and walk-in closet, while a second bedroom with its own ensuite provides the perfect retreat for guests. The lower level is an entertainer’s dream, featuring a private sauna, expansive games room, and custom bar, flowing seamlessly to a covered outdoor patio complete with a hot tub, granite bar, and full BBQ station for year-round enjoyment. The property includes a heated 2,064 sq ft garage with 200 amp service, in-floor heating, and a 2021 roof, as well as a 4,000 sq ft barn/workshop with updated 200 amp electrical (2021) and wood stove heating, plus a gym and abundant storage. Additional updates include a pavilion (2021), HWT (2024), AC (2019), roof (2018), septic system (2010), and sump pump with backup (2022). Perfect for those seeking a self-sufficient lifestyle, this property offers ample space for gardening, outdoor recreation, and even raising chickens. Included are all major appliances—two fridges, stove, dishwasher, microwave, washer, and dryer—along with a hot tub, pool table, bar and furniture, window coverings, and a shipping container. Conveniently located close to amenities yet offering the peace and privacy of rural living, this home perfectly blends luxury, practicality, and serenity. Whether you’re an entertainer, hobbyist, or simply looking for a private retreat surrounded by nature, this property delivers the ultimate country lifestyle experience. (id:47351)
1481 Ouellette Avenue
Windsor, Ontario
BONUS: 1 MONTH FREE RENT PERIOD on this centrally located 2,100 sq ft Office Space near downtown Windsor. Position your business in this prime, high-traffic location offering excellent visibility and easy access to all major areas of Windsor, including the Canada/US border. This fully finished office unit is move-in ready and features a dedicated parking lot for added convenience. (id:47351)
809 Gladstone
Windsor, Ontario
Love where you live in the heart of Walkerville! This beautifully maintained 3-bedroom, 2-bathroom home is ideally located within walking distance to popular shops, restaurants, and parks. Previously featured on CBC National, it showcases tasteful finishes that perfectly blend historic character with modern-day functionality. The main floor offers soaring ceilings and an inviting layout, including a bright living room, formal dining area, and an oversized custom kitchen with built-in storage. A convenient main-floor bedroom and a renovated full bathroom add flexibility and comfort. Upstairs, you’ll find two spacious bedrooms along with a stunning second full bathroom, complete with a free-standing soaker tub and separate shower. The fully fenced backyard provides privacy and leads to a detached garage and additional rear parking. Situated in one of Windsor’s most sought-after historic neighbourhoods, this home combines timeless charm with everyday convenience. First and last month’s rent, income verification, references, and credit check required. Contact us today for more details or to arrange your private viewing! (id:47351)
440 Marentette Avenue
Windsor, Ontario
440 Marentette – A Must-See! Fully updated 4 bedroom, 1.5 bath home featuring high ceilings, a gorgeous new kitchen and bathrooms. Spacious rooms throughout, additional basement storage. Includes main floor laundry, newer windows, flooring, vinyl exterior, new A/C, and a private landscaped yard. Close to University, schools, shopping, waterfront, and US border. Move-in ready—perfect for family living or investment. (id:47351)
639 Front Road North Unit# Lot 1
Amherstburg, Ontario
Rare Waterfront Opportunity! Build your dream retreat on this stunning vacant lot nestled along the Detroit River in beautiful Amherstburg. Featuring a protected shoreline and private inlet—ideal for docking and watersports—this property offers unmatched tranquility and privacy. Enjoy panoramic water views and breathtaking sunsets from your future backyard. A perfect blend of natural beauty and prime location, just minutes from downtown Amherstburg and amenities. Don’t miss your chance to own a piece of riverfront paradise! (id:47351)
10374 Shepherds Line
Dresden, Ontario
Welcome to your peaceful country retreat at 10374 Shepherds Line in Dresden, nestled on a picturesque large lot. This impressive family residence offers four bedrooms and three full bathrooms, providing generous space and modern comfort for everyday living. At the heart of the home sits a bright, open kitchen with a functional island and abundant seating—ideal for hosting family meals or entertaining friends. The adjoining main-floor living room exudes warmth and character. Upstairs, the primary suite serves as a private haven, featuring a large closet, a 4-piece ensuite. Step outside to the expansive covered porch, creating an inviting space for gatherings in every season. Enjoy the practicality of municipal water and a large area to build your own shop/barn. Blending the tranquility of country living with modern convenience, this property invites you to experience the very best of rural life—schedule your viewing today! (id:47351)
1469 Azalia Crescent
Windsor, Ontario
ABSOLUTELY STUNNING BUNGALOW W/3+3 BDRMS & 2 FULL BATHS. EXTRA LRG CORNER LOT & FULLY RENOVATED IN A VERY DESIRABLE LOCATION IN DECONSHIRE HEIGHTS, PERFECT FOR A LARGE. MAIN FLOOR OFFERS LARGE FOYER, FORMAL LIVING/DINING, LRG KITCHEN, 3 LRG BDRMS & 1 FULL BATH W/STAND-UP SHOWER, LWR LVL OFFERS 3 LRG BDRMS, 1 CAN BE EASILY CONVERTED INTO A FAMILY RM, 1 FULL BATH, COLD STORAGE RM, LAUNDRY RM & UTILITY RM. EXTRA LARGE SIDE YARD FOR KIDS TO PLAY AROUND OR INSTALL A TEMP POOL. 2 LRG SHEDS FOR ALL YOUR STORAGE NEEDS. LOOKING FOR AN EXCELLENT LONG TERM TENANT WHO CAN TAKE GOOD CARE OF THE PROPERTY. FIRST AND LAST W/GOOD CREDIT REPORT AND BACKGROUND CHECKS NECESSARY. L/S RELATED TO SELLER. CLOSE TO DEVONSHIRE MALL, JOHN A MCWILLIAM & ST. CHRISTOPER SCHOOLS. (id:47351)
2393 Pillette Avenue
Windsor, Ontario
Prime opportunity to won a fully operational, high-traffic, turnkey car wash and detailing business in one of Windsor's busiest commercial areas. This 4,000 sq. ft. facility sits on a 40 x 220 ft lot and comes fully equipped with vacuums, pressure washers and automated systems for smooth, low-maintenance operations requiring minimal staff. Ideally situated near major routes, dealerships, plazas and residential neighbourhoods, it benefits from steady traffic flow. Just minutes from Chrysler and Ford, this property offers solid income, excellent growth potential and true turnkey ownership. Contact the Listing Agent to schedule a private viewing! (id:47351)
3000 Sandwich Unit# #110
Windsor, Ontario
For Rent: 3000 Sandwich #110, Windsor Spacious 2-Bedroom, 2 full bath condo with in-unit laundry and beautiful water view from the parking area. Just 600 meters (9 Min walk) to the University of Windsor and 1.9 km (5-minute drive) to the Windsor/U.S. border-a perfect location for University students, young professionals, or a starter family. Convenient, clean and ready to move in . (id:47351)
990 Bridge Avenue
Windsor, Ontario
2 BEDROOM MAN FLOOR PLUS 2 MORE ROOMS IN THE BASEMENT BUNGALOW IN A QUIET STREET CLOSE TO U OF W, DOWNTOWN AND SHOPPING CENTRES. THE HOUSE IS UPGRADED RECENTLY. SPACIOUS LIVING SPACES. FENCED PRIVATE BACKYARD. NO SMOKING ALLOWED. LONG DRIVEWAY FOR A FEW VEHICLES PARKING. PETS WITH SOME RESTRICTIONS ALLOWED. MINIMUM 1 YEAR LEASE IS REQUIRED. CREDIT SCORE, EMPLOYMENT LETTER AND INCOME VERIFICATIONS, REFERRALS ARE REQUIRED WITH THE APPLICATION FORM. CALL FOR A PRIVATE VIEW. (id:47351)
435 Notre Dame Avenue
Greater Sudbury, Ontario
Located in a high-traffic, central location along a main artery, this approximately 129 sq. ft. office offers an excellent opportunity to lease space in a professional building. Situated on the lower level, the unit has brand new flooring and has been freshly painted. Enjoy a quiet, well-maintained building with a mix of professional tenants. The space includes access to an elevator, common washrooms, and ample on-site parking for both staff and clients. There may be an option to share the waiting area, providing additional convenience for your visitors. This office can be rented together with MLS® 2125523 for added space. (id:47351)
1900 6th Concession Unit# 418
Lasalle, Ontario
Welcome to 1900 6th concession unit 418 in Lasalle. This top floor unit with stunning views is a must see. Featuring one bed plus den and two baths with an amazing master en suite, walk in closet and walkout balcony overlooking greenspace. This elegantly designed unit features an open concept living, dining kitchen with large windows that allows for natural lighting throughout. In suite, laundry and stainless steel appliances complete this unit. Located close to all amenities, including, 401, St. Clair College, University of Windsor, shopping and walking trails. Building includes a party room and fitness center. Contact listing agent for a private showing. (id:47351)
