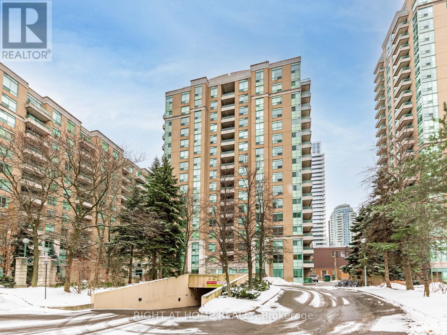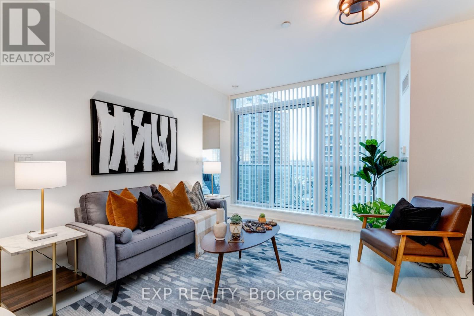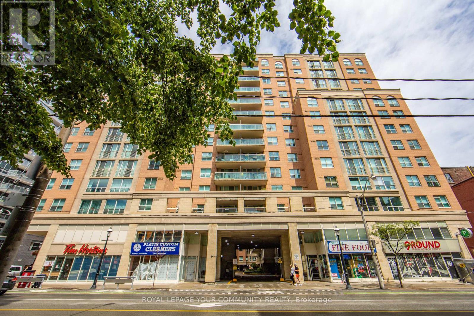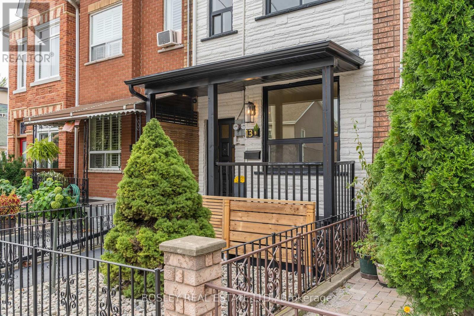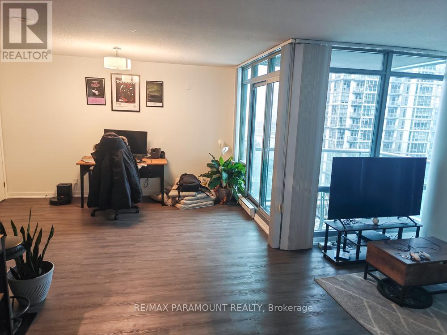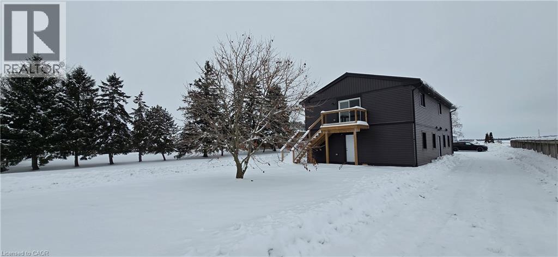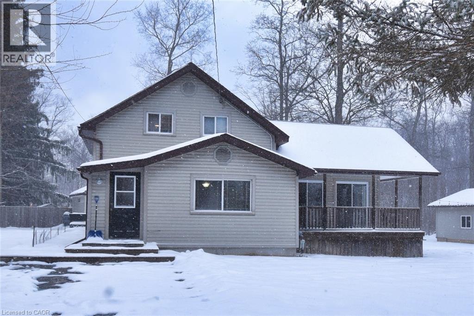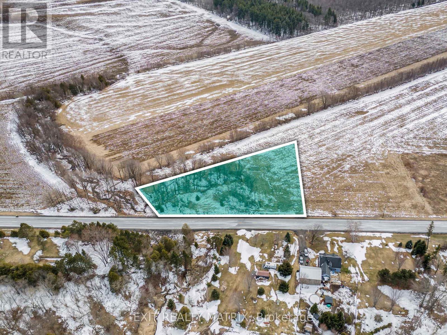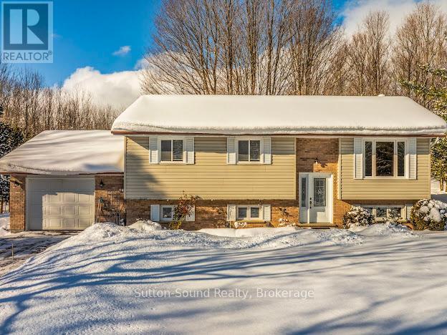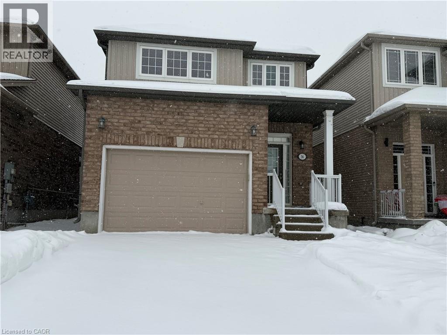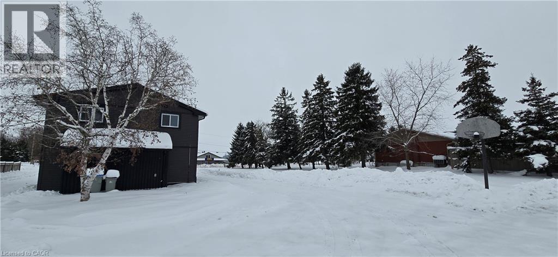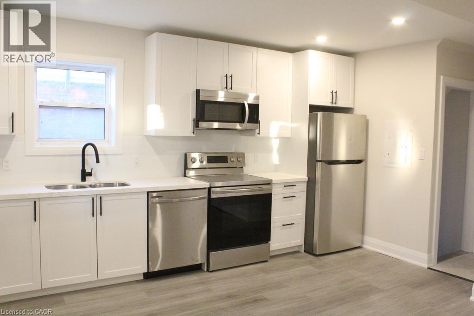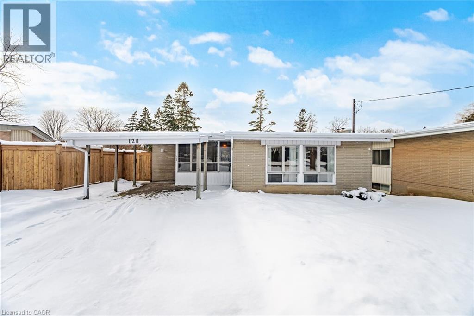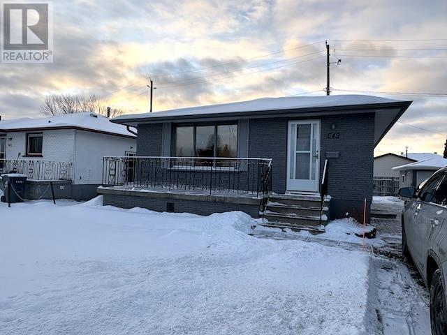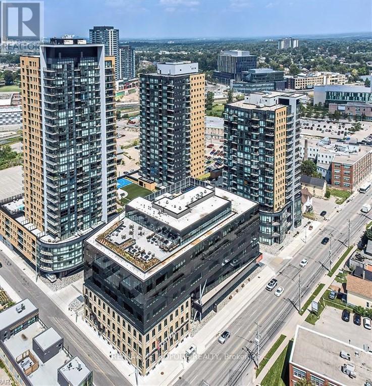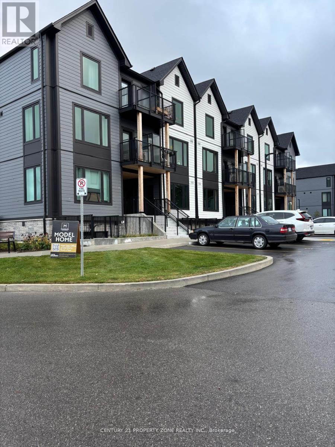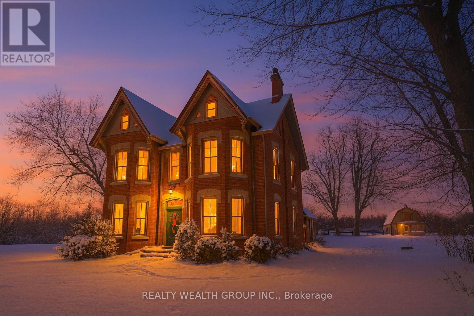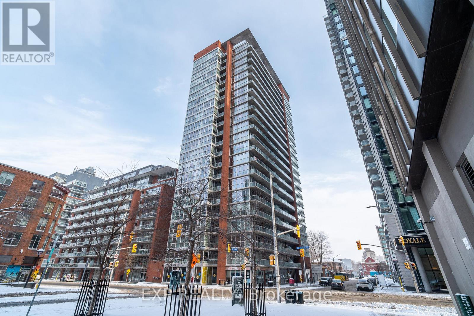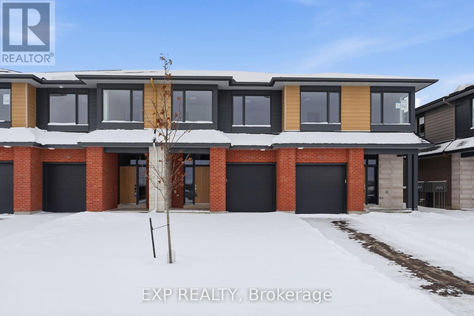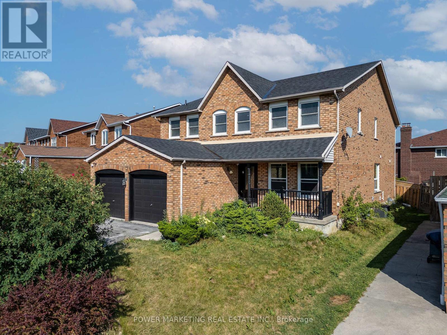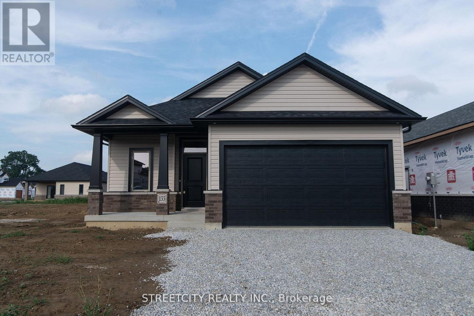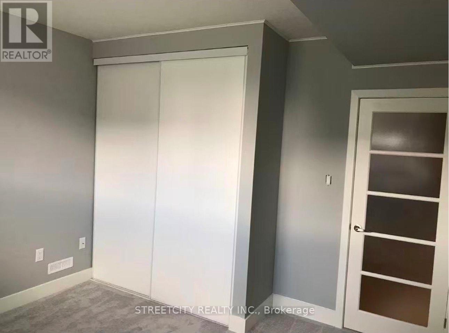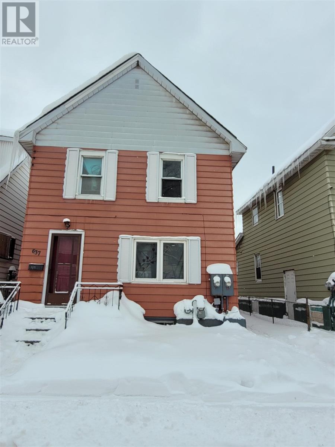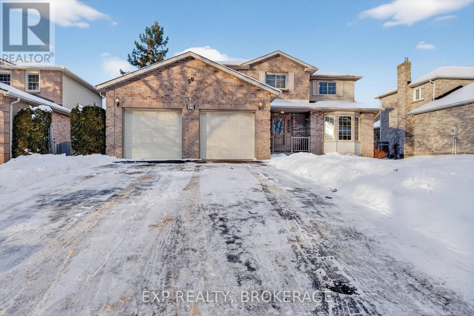908 - 29 Pemberton Avenue
Toronto, Ontario
Excellent Location & Value. Direct Underground Access To Finch TTC. Newer Kitchen Appliances, Laminate Flooring & Parking Included. All Utilities Included In The Rent. Walk To Shops, Entertainment, Trendy Restaurants, Cafe And Groceries. Fantastic building with 24hrs concierge/security. Well maintained & quiet building, Move in Ready. (id:47351)
1512 - 69 Lynn Williams Street
Toronto, Ontario
Sun-filled and spacious one-bedroom suite with unobstructed views overlooking the vibrantLiberty Village community. Floor-to-ceiling windows create an airy, light-filled atmosphere throughout the open-concept layout, complemented by modern laminate flooring. The kitchen features stainless steel appliances and a ceramic backsplash, while the living area flows seamlessly to a large balcony-perfect as a blank canvas for outdoor lounging. Situated in the heart of lively Liberty Village, this home offers easy access to transit, restaurants, shops, parks, and waterfront trails, with close proximity to BMO Field, the Entertainment District, and quick access to the Lakeshore and Gardiner Expressway. An exceptional blend of style, comfort, and convenience with everything you need right at your fingertips. (id:47351)
1161 - 313 Richmond Street E
Toronto, Ontario
.Fantastic opportunity for those looking to upsize or downsize from a larger home. At 1205 square feet this condo is large with very good storage, 2 bedrooms and a den that has been closed in for a small 3rd bedroom/nursery/office with the same flooring underneath so zero damage to remove it. For the foodie: Kitchen is upgraded including electrical to support induction cooking, hardwood flooring, cushy carpet in the large primary with a Juliette balcony, built ins, walk in closet and additional closet and a large ensuite bath with a 6 foot soaking tub and an oversize walk in shower and a vanity that could support 2 sinks. Second bedroom comes with a built in murphy bed and closet that can stay or be removed, buyers choice ! Located in the St. Lawrence Market 'hood everything is within a quick walk; the market for the very best fresh produce, Distillery district, King Street design corridor, shops, resto;s, patio's, 2 grocery stores, LCBO, theatres (live and film), 2 large parks for your fur babies and live one's, too ! TTC at door and a 10 minute walk to the Financial core. Building offers a ton of amenities; 2 level professional grade gym with changerooms, hot tub and sauna, open 24/7 and includes a half court. Main level party room/lounge, 24 hour concierge/security, onsite management, 2 conference rooms with WiFi, Billiards room, library, Penthouse party room with a catering kitchen and also a media room for watch parties with a cozy fireplace. Rooftop is over the top spanning 25K square feet with 8 BBq's, gazebo, firepits, bar area, restrooms, outdoor shower and hot tub, loungers for tanning, tables and chair for al fresco dining, picnic tables and incredible city view. Def worth taking a look at this condo ! BONUS: 2 car tandem secure underground parking with EV Charger. (id:47351)
2 - 13 Mansfield Avenue
Toronto, Ontario
This Main Floor Unit Has Been Beautifully Renovated With Tasteful Finishes And Details. Great Outdoor Space, Perfect For Hosting BBQ's And Entertaining Friends. Located Right In The Heart Of Everything That Trinity-Bellwoods And Palmerston-Little Italy Has To Offer. (id:47351)
3106 - 81 Navy Wharf Court
Toronto, Ontario
Welcome to this spacious 730 sq. ft. 1+1 bedroom condo in the heart of downtown, offering stunning lake and city views from the 31st floor. Featuring modern flooring and contemporary finishes throughout, this well-designed unit includes a rare, full-sized den ideal for a home office, guest space, or additional living area. Enjoy generously sized living and dining rooms-an uncommon find in today's condos-making this unit feel open and functional. The living and dining rooms are spcaious enough to be used for multiple different uses. Parking is included. Located next to the Rogers Centre and CN Tower, with steps to the waterfront, Union Station, TTC, GO Transit, highways, the Entertainment and Financial Districts, Scotiabank Arena, and some of the city's best dining and attractions. Residents enjoy state-of-the-art amenities including a gym and weight room, indoor pool with jacuzzi, sauna, party and theatre rooms, outdoor BBQ terrace, 24-hour concierge, guest suites, and visitor parking. A must-see to truly appreciate the space and layout. (id:47351)
2274 Line 34 Unit# Upper Unit
Shakespeare, Ontario
This home has been completely renovated and update from top to bottom. Updates included new electrical, luxury vinyl flooring, ceramic flooring, Updated Kitchen with crown molding & soft closing cabinets, Quartz Kitchen Counters, new bathroom with quartz counters and 3x5 shower, freshly painted throughout. The upgrades make for carefree living, experience living in a new home without the inconvenience of construction all around you. As an added bonus the landlord will be providing new appliances before you move into your new home, and he plans on installing new asphalt driveway when the weather allows. This oversized lot provides plenty of space for you to relax and enjoy the outdoors with your friends and loved ones. Welcome to Shakespeare, a quint town away form the hustle and bustle of the big cities but conveniently situated within 5 mins if Stratford and 25 mins of Kitchener. This home is waiting for you and will be conveniently ready to move in for March 1’st. (id:47351)
3222 Peach Avenue
Ridgeway, Ontario
Welcome home to this private, end-of-the-road retreat set on a quiet, low-traffic street. Situated on a generous ¾-acre lot, this property offers exceptional privacy and space—truly a rare gem. The home features 2 bedrooms and 1 bathroom, with the potential to create a third bedroom on the main floor to suit your needs. Recent updates include a brand-new high-efficiency furnace installed in 2025 and a new septic system completed in 2020, providing peace of mind for years to come. A standout feature of the property is the detached, fully insulated and finished 24' x 30' shop, boasting 10-foot ceilings, a storage loft, a high-efficiency gas furnace, and a wood-burning stove—ideal for hobbyists, professionals, or additional workspace. If you’re seeking privacy, functionality, and thoughtful updates in a serene setting, this exceptional property delivers. (id:47351)
0000 County Rd 10 Road W
The Nation, Ontario
Escape the hustle and bustle and discover the serenity of country living on this spacious 1.3-acre lot. Nestled in a quiet rural setting, this property offers the perfect blend of privacy, natural beauty, and room to grow. Whether you're looking to build your forever home, a cozy weekend retreat, or invest in land for the future, this lot is full of potential. (id:47351)
240135 Wilcox Side Road
Georgian Bluffs, Ontario
Welcome to this inviting raised bungalow tucked away on a quiet, sought-after side road just minutes from Owen Sound. Set on a private 1.14 ACRE property, GAS heat, this 3 bedroom, 1.5 bath home offers a comfortable and functional layout that feels easy to settle into from the moment you arrive. The open-concept kitchen and living area is filled with natural light from an oversized window, creating a bright and cozy space for everyday living. Step into the three-season lanai (spray insulated underneath) and enjoy peaceful views of the backyard in any season, with access to the rear deck-perfect for relaxing or hosting friends and family. Downstairs, the spacious recreation room is warmed by a wood stove, making it an ideal spot for movie nights or quiet winter evenings. Potential for a fourth bedroom offers flexibility for guests, a home office, hobby space or large mudroom, along with a spacious laundry and utility room with plenty of storage. Outside, you'll find a garden shed and an additional shed with electrical, ideal for a small workshop or extra storage. The attached single-car garage fits a full-size pickup and includes a convenient man door to the yard AND access to the basement. Updates: Dec 2018 gas furnace with warranty remaining, new gas hot water tank, well pump, upstairs front windows, appliances, kitchen counter, carpet up and down. A GenerLink generator hookup at the hydro meter adds extra peace of mind, UV light, and water softener round out this well-cared-for home. Fibe Internet. Enjoy the peace of country living with the rail trail minutes away for snowmobiling, summer ATV rides, biking or walks, West Side amenities just minutes away and downtown Owen Sound under 10 minutes, 15 minutes to Sauble Beach. (id:47351)
36 Sparrow Avenue
Cambridge, Ontario
Marvelous family home offering 3 bedrooms, 4 bathrooms and 10yrs new with over 1700 sq ft of living space and finished basement conveniently located with access to HWY 97, steps to amazing schools, parks, public transit, shopping and recreation. great possibilities for many types of buyers along with growing families looking for additional space. Covered front porch ideal for morning coffee. Bright foyer entry with 2-pc powder room. Cozy open living room perfect for family entertainment with mudroom access off the entrance to garage. Executive Chef's style Eat-in kitchen with center-island. Open dining area walk-out to rear patio. Venture upstairs to find 3-spacious bedrooms and 2-4pc baths. Primary bedroom retreat with Walk-In closet & 4-pc ensuite. Fully finished basement offering small kitchenette, 3-pc bathroom, additional bedroom and laundry - all this is just waiting for you!!! (id:47351)
2274 Line 34 Unit# Main Floor
Shakespeare, Ontario
This home has been completely renovated and update from top to bottom. Updates included new electrical, luxury vinyl flooring, ceramic flooring, Updated Kitchen with crown molding & soft closing cabinets, Quartz Kitchen Counters, new bathroom with quartz counters and 3x5 shower, freshly painted throughout. The upgrades make for carefree living, experience living in a new home without the inconvenience of construction all around you. As an added bonus the landlord will be providing new appliances before you move into your new home, and he plans on installing new asphalt driveway when the weather allows. This oversized lot provides plenty of space for you to relax and enjoy the outdoors with your friends and loved ones. Welcome to Shakespeare, a quint town away form the hustle and bustle of the big cities but conveniently situated within 5 mins if Stratford and 25 mins of Kitchener. This home is waiting for you and will be conveniently ready to move in for March 1’st. (id:47351)
155 N Prospect Street N Unit# 1
Hamilton, Ontario
Bright, Clean Modern Main Floor Living! This newly renovated building is close to all amenities, including public transit and shopping. The unit features a new kitchen with QUARTZ countertops and all Stainless steel appliances INCLUDING DISHWASHER! New bathroom with all modern finishing's, private enclosed porch, shared common laundry and private entrance. Parking & unlimited internet are available for a monthly fee. Tenant is responsible for hydro and 25% of water. Gas is included Internet is available at $45/month 1 Parking spot available at $50/month (id:47351)
128 Hillcrest Drive
Whitby, Ontario
Welcome to 128 Hillcrest Drive. Located in a desirable community this Bungalow is situated on a large lot with a newly constructed deck. Home has just been freshly painted throughout and a new upgraded kitchen. Commuters will love the easy access to highway 401, 407, 412, Go Transit & public transit. Walk to schools, parks, restaurants & shopping. Location Location!! New furnace, AC & humidifier with a 10-year warranty. This family Bungalow features a finished basement with large rec room & oversized bedroom plus storage & a 2pce bath/laundry, lots of potential for your family needs. Side door from kitchen leads to backyard & front yard for convenience. Sun filled living/dining room combo spans the back of the house and boasts hardwood flooring, bright windows & a patio door walk-out to the new deck overlooking the backyard. Tons of room for the kids to play, new front gate & one side of fence, fully fenced backyard. Living room has a wood burning fireplace/stove (as is) making for a cozy feel. 3 generous sized bedrooms. Primary bedroom overlooks backyard with laminate flooring & 2 other bedrooms overlook front yard with hardwood flooring. Tons of natural sunlight coming into this family home, basement with above grade windows, enclosed front entrance, carport & driveway for 5 cars. Don't miss out on this one! Upgrades in 2025 include: deck, painted throughout, renovated kitchen, new stove, dishwasher, front gate & one side of fence, furnace, AC & humidifier. Patio door, front door, side door & kitchen windows in 2019. **RENTAL ITEMS: HWT** (id:47351)
649 Edward St
Thunder Bay, Ontario
Just move in to this well maintained 3 bedroom bungalow with fully finished basement. 1 car detached garage with large driveway. Basement kitchen, A/C and Gas Fireplace. (id:47351)
1904 - 108 Garment Street
Kitchener, Ontario
Welcome to Garment Street Condos in the heart of downtown Kitchener! This brand-new, state-of-the-art building is less than one year old and offers exceptional amenities, including a rooftop pool, sports court, fitness center, yoga studio, pet run, urban park with loungers, and concierge service. This beautiful 1+1 bedroom condo has been upgraded from top to bottom with high-end finishes throughout, offering modern comfort and style. Don't miss the opportunity to book your showing today. Ideally located and well-connected to major IT companies such as Google, Shopify, Amazon, Oracle, and SAP, this condo perfectly supports a live, work, and play lifestyle-ideal for IT professionals. Enjoy ample parking at both ground and underground levels, easy access to city transit. (id:47351)
124 - 708 Woolwich Street
Guelph, Ontario
This Modern, Beautiful brand new townhouse has 2-Beds, 2-Full Washrooms.it is over 908 insquare footage . It comes with luxury finishes, big windows and carpet free floors. Openconcept floor plan. Living area is bright and spacious and open to Patio. Two tone soft-closecabinetry in the kitchen. Island with storage, 4 Stainless steel appliances. In-suite familysize washer dryer.It comes with one ground level parking. 2 EV chargers available in complex.Close to all amenities. Walmart, Home depot, Canadian Tire, Dollarama just around thecorner.River side family picnic park across the road. Straight 7 mins drive to University OfGuelph. Available Immediately.Located in the heart of Guelph.Ready to move in. (id:47351)
1201 Salem Road
Kawartha Lakes, Ontario
Conunanding A Regal Presence On 12.33 Acres Of Serene Countryside, This Queen Anne Revival Masterpiece Is More Than A Home, It Is A Historic Landmark Brinuning W/Future Possibility. Positioned W/Peaceful Proximity To Lindsay & Within A Manageable Conunute To The GTA, This Property Offers A Lifestyle Defined By Elegance, Entrepreneurship & Enduring Charm. This Gracious 5 Bdrms, 5 Baths, Brick Farmhouse Is A Testament To Superior Craftsmanship, Featuring Beautiful! Original Trim, Soaring Ceilings Adorned With Period Plaster Medallions & Gleaming Hardwood Floors That Whisper Stories Of A Bygone Era. The Thoughtful Layout Includes Three Distinct Kitchens Facilitating Seamless Multi-Generational Living Or Creating An Impeccable Foundation For A Premier Bed & Breakfast Operation Or Boutique Rental Suites. A Private, Separate Loft Apartment With A Full Kitchen Offers Inunediate Rental Income, A Sublime In-Law Suite, Or A Professional Home Office Or Studio. Beyond The Main House, The Estate Unfolds As A Canvas For Visionaries, A Equestrian & Agricultural Haven, A Classic 3-Stall Barn & Paddocks Are Ready For Horses, Hobby Farming, Or A Lucrative Boarding Operation. The Robust 30' X 40' Workshop Presents Endless Opportunities, A Craftsman's Workshop, Secure RV & Equipment Storage, Or Convertible Conunercial Space. Event-Ready Grounds W/900 Ft Of Frontage On The Picturesque Mariposa Brook, Mature Orchards & Expansive Lawns, The Property Is Ideal For Hosting Weddings, Retreats & Exclusive Gatherings. The Outbuilding & Acreage Readily Support A Potential Storage Or Leasing Business. Whether You Envision A Thriving Family Compound, A Celebrated Hospitality Venue, A Creative Live/Work Sanctuary, Or A Diversified Agri-Business, This Is A Rare Offering That Seamlessly Blends Protected Heritage With Dynamic, Income-Generating Potential. This Is Not Merely A Property Purchase; It Is The Acquisition Of A Legacy Poised For Its Next Magnificent Chapter. (id:47351)
505 - 179 George Street
Ottawa, Ontario
Welcome to 179 George Street #505, an immaculate condo in the sought-after East Market development, Spire 1 by Urban Capital. This stylish 1-bedroom suite blends modern design with everyday comfort, offering an effortless lifestyle in the heart of Lower Town and the ByWard Market. Step inside to an open-concept main living area highlighted by 9-foot exposed concrete ceilings, hardwood flooring, and full-height windows that fill the space with natural light. The kitchen and dining area flow seamlessly into the living room, creating an inviting layout for both relaxing and entertaining. A spacious 106 sq ft south-facing balcony extends your living space outdoors, perfect for enjoying morning sunlight or evening city views. The upper section of the suite features a private primary bedroom with wall-to-wall carpeting, a walk-in closet with custom organizers, and in-suite laundry for added convenience. A well-appointed full bathroom and generous storage throughout complete the interior features. This unit also includes a storage locker, providing extra room for seasonal items or personal belongings. Step outside and immerse yourself in one of Ottawa's most dynamic neighbourhoods. Transit, Parliament, Rideau Centre, Ottawa University, grocery stores, cafés, boutiques, restaurants, and entertainment are all just steps from your door. With everything the ByWard Market has to offer right at street level, this condo sets the stage for an exceptional urban living experience. (id:47351)
1192 Spoor Street
Ottawa, Ontario
Welcome to 1192 Spoor Street, a beautifully designed, brand-new executive townhome offering 2,260 sq ft of modern living in the highly sought-after Kanata North community. Ideally positioned just off March Road, this home places you moments from major employment centres, daily amenities, and everything that makes Kanata living so convenient. The main level opens with a spacious foyer that leads to an impressive open-concept layout. Warm-toned hardwood flooring carries through the hallway and staircase, setting an elegant backdrop for the bright and expansive living and dining areas. The gourmet kitchen is the centrepiece of the home, featuring quartz countertops, a large island, brand new stainless steel appliances, and generous window exposure that fills the space with natural light. Upstairs, you will find four well-sized bedrooms, including a refined primary suite with a fully upgraded ensuite complete with double sinks. A stylish main bathroom serves the additional bedrooms and completes the upper level. The partially finished basement offers a large recreation room that extends the living space and is ideal for relaxing, working, or entertaining. Set in a prime location just minutes from the Kanata North Technology Park, DND Headquarters, Richcraft Recreation Centre, The Marshes Golf Course, schools, parks, shopping, and dining, this sophisticated townhome combines contemporary design with everyday convenience. An exceptional rental opportunity in one of Kanata's most desirable neighbourhoods. (id:47351)
3 Newbury Crescent
Brampton, Ontario
Single detached home with fully finished LEGAL SEPARATE unit in the basement. This fully renovated home features 6 bedrooms upstairs-including 5 very spacious rooms on the second level with 3 fully renovated baths-plus a main-floor bedroom with a renovated half bath, this home is perfect for multi-generational families or investors. Each bedroom boasts brand-new flooring, and all upper-level bathrooms include new vanities, sinks, tubs, tiles, and toilets. The fully finished basement adds even more versatility with 3 additional bedrooms, 2 full baths, a full kitchen, living room, and a private separate entrance, ideal for extended family or rental potential. Enjoy formal living, dining, and family rooms, all upgraded with new floors and smooth ceilings, along with a modern open-concept eat-in kitchen featuring new cabinets, quartz countertops, and stainless steel appliances. Close to schools, parks, shopping, transit, and all amenities, this home offers exceptional value and convenience in a prime location. (id:47351)
133 Cabot Trail
Chatham-Kent, Ontario
Welcome to The Landings, where this stunning bungalow offers the perfect blend of style, comfort, and functionality. With nearly 1,900 sq. ft. of beautifully finished living space, this home is designed for effortless one-floor living and memorable entertaining. Step inside to an open-concept layout filled with natural light, featuring rich hardwood floors that flow seamlessly through the Great Room and chef-inspired Kitchen. The main floor features 2 spacious bedrooms, 2 full baths, and convenient main-floor laundry. The primary suite is your private retreat, complete with a spa-like ensuite. The finished lower level expands your living space with a bright Family Room, a 3rd bedroom, full bath, and plenty of storage. Whether you're hosting guests or enjoying quiet evenings at home, this home checks every box. Call today to book your private showing before its too late! (id:47351)
96 - 1375 Whetherfield Street
London North, Ontario
Welcome to this beautifully maintained 4-bedroom, 3-full bathroom condominium located in the highly sought-after community. Built in 2020 by Ironstone, this spacious home offers 2,408 sq ft of finished living space, featuring 9-foot ceilings on the main floor and an 8'8" ceiling in the fully finished basement. The open-concept main floor is ideal for modern living, showcasing a gourmet kitchen with quartz countertops, a large island, stainless steel appliances, and ample cabinetry. The bright and spacious living room includes hardwood flooring, pot lights, and walkout access to a covered back deck-perfect for relaxing or entertaining. The primary bedroom suite features a 3-piece ensuite with a glass shower and a walk-in closet. One additional generously sized bedrooms and a main floor laundry room add to the home's functionality. The finished lower level includes a large family room, two additional bedrooms, and a 4-piece bathroom-perfect for guests, teens, or extended living space. Located close to Costco, grocery stores, restaurants, parks, library, hospital, and on a direct bus route to Western University, Fanshawe College, and downtown London. This home combines comfort, convenience, and modern style. (id:47351)
637 Queen St W
Sault Ste. Marie, Ontario
Excellent income producer. Featuring several potential income streams. Extra deep lot backing on to Portage Lane. 1000 sq ft shop with high ceilings off Portage Lane. Extensive updates in 2025 - far too numerous to list. Call today. (id:47351)
59 Chartwell Crescent
Kingston, Ontario
First time offered for sale in over 35 years, 59 Chartwell Crescent presents a well-maintained and spacious 2-storey family home in one of Kingston East's most convenient and established neighbourhoods. Offering approximately 1,738 sq/ft of above-grade living space, this property includes 4 bedrooms, 2.5 bathrooms, a bright and functional main floor layout, and a high-ceiling unfinished basement with excellent future development potential. This home benefits from a highly accessible location. Several schools are situated within close distance, supporting a strong appeal for families. The Kingston East Community Centre, featuring fitness facilities, community programming, and year-round recreational amenities, is only minutes away. Commuters will appreciate the quick access to CFB Kingston, while downtown Kingston and its shops, restaurants, and waterfront attractions are easily reached by car or transit. Additional highlights include a gas fireplace, an attached garage, and a well-cared-for interior ready for its next chapter. A spacious home in a sought-after location with strong connectivity to schools, amenities, and major Kingston destinations, 59 Chartwell Crescent offers versatility and value for a wide range of buyers. (id:47351)
