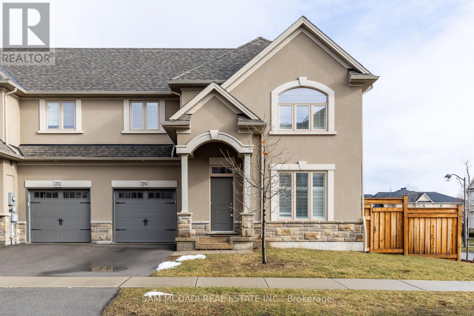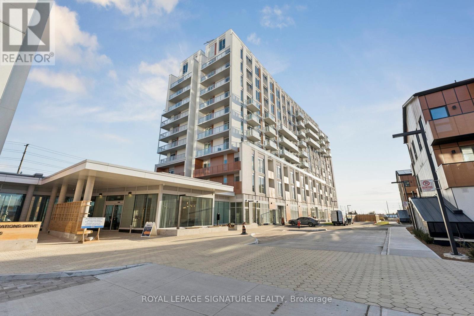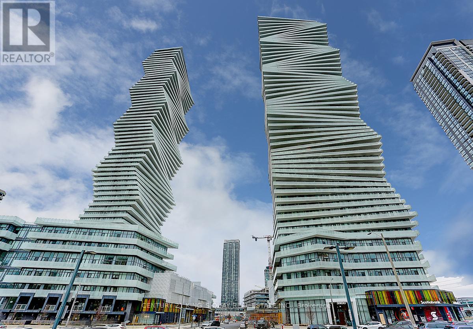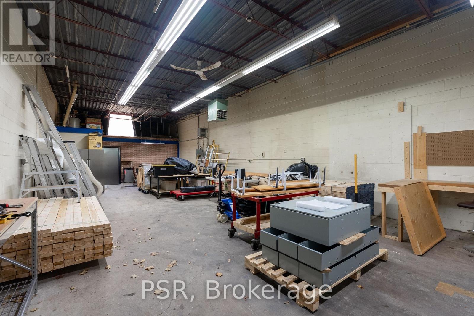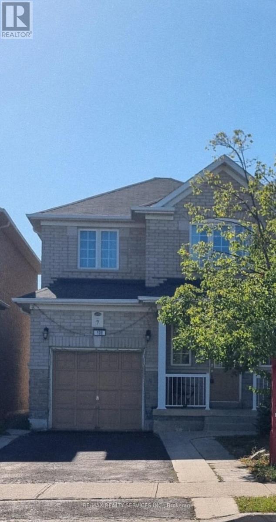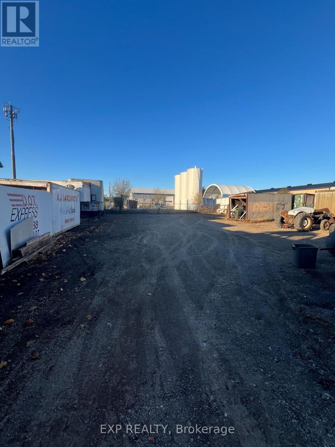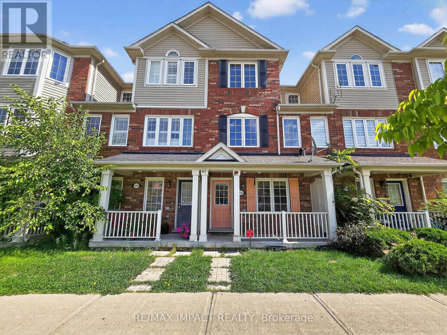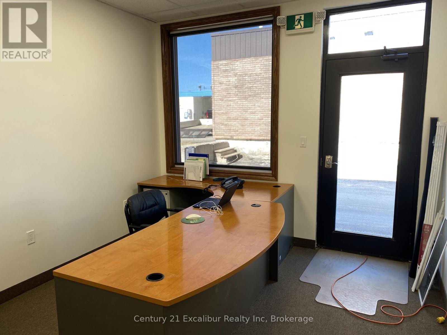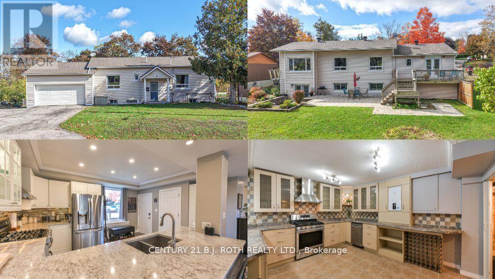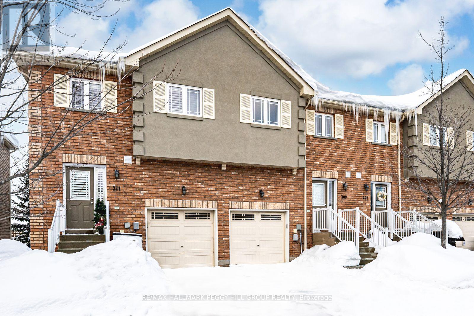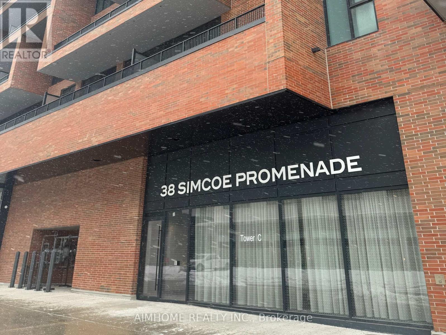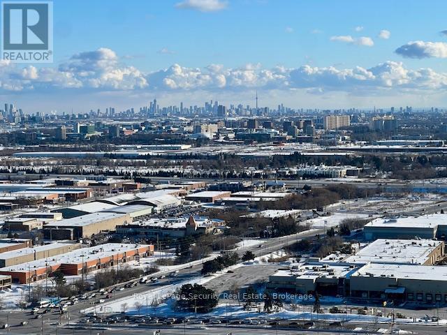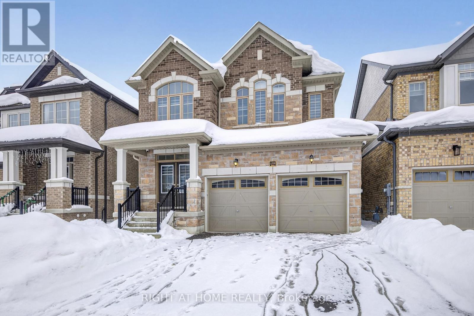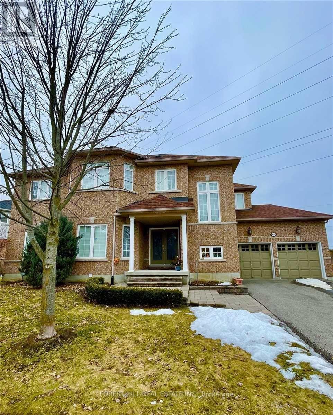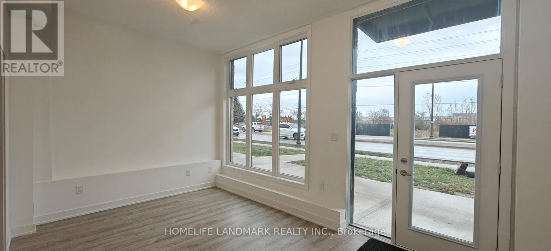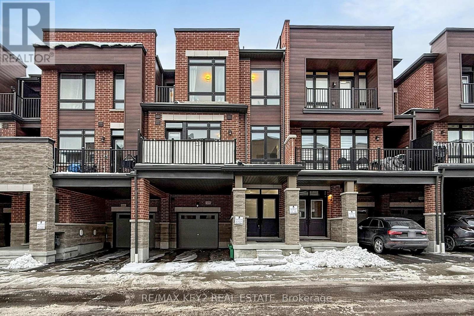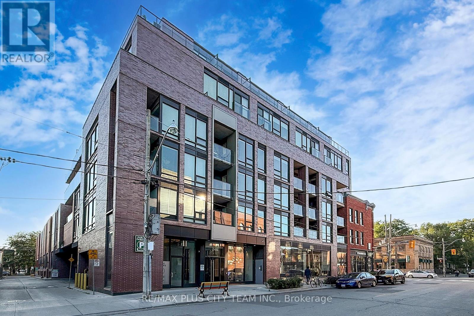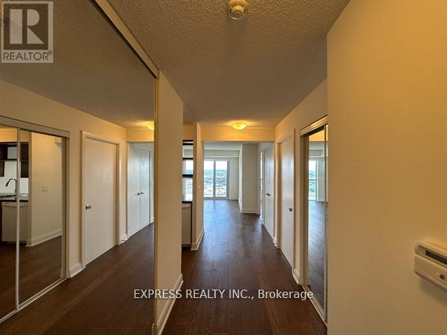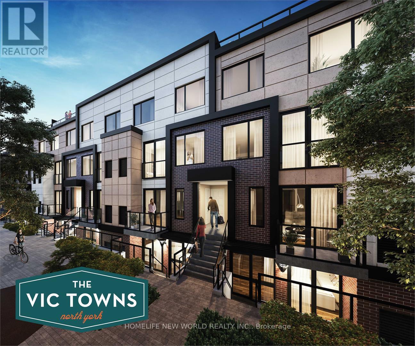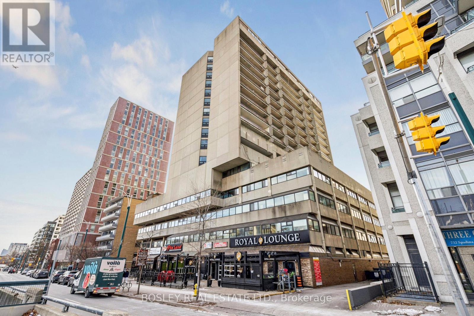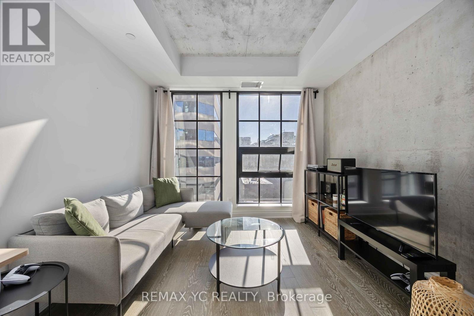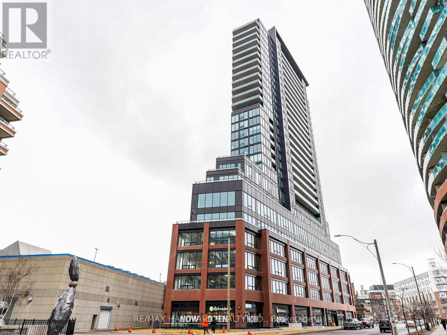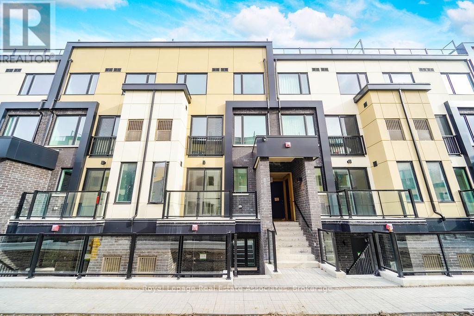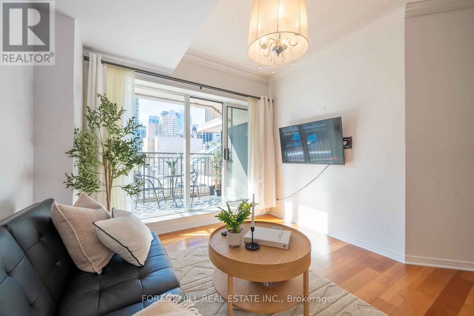2314 Natasha Circle
Oakville, Ontario
Spacious, Well-Maintained, Townhouse End Unit In Palermo West! This Home Boasts Lots Of Natural Light, Spacious Living Space With Three Good-Sized Bedrooms Including Large Primary W/ Ensuite And Walk-In Closet. 1 Driveway+1 Garage Parking Included. Conveniently Located In An Excellent Area Close To All Major Amenities: Minutes From Bronte Creek Provincial Park, Close To Schools, Shops, Place Of Worship And Much More! (id:47351)
817 - 20 All Nations Drive
Brampton, Ontario
Daniels MPV2 - A Modern and Eco-Friendly community by the revered Daniels Corp. This brand new, never occupied suite come with modern finishes, 2 Bedrooms, 2 Full Bathrooms, Underground Parking and Storage Locker. Conveniently located in blossoming North West Brampton near all area amenities and myriad transit options. **Photos of an identical floor plan, finishes and colors may vary** (id:47351)
2103 - 3900 Confederation Parkway
Mississauga, Ontario
Beautiful MCity with 2 Bedroom and 2 Bathrooms. Luxurious Condo In Mississauga Square One, 9 Feet Ceiling. Building Amenities: Outdoor Pool, Gym, 24hr Security, BBQ Lounge, Party Room, Kids Play Zone, Splash Pads, Rooftop Skating Rink. High Speed Internet Included! Smart Lock. Steps to Square One Mall. One Parking Included. (id:47351)
12 - 2 Marconi Court
Caledon, Ontario
Welcome To Unit 12 At 2 Marconi Court, A Well-Appointed Industrial And Office Condominium For Sale In The Heart Of Bolton's Established Business Park. This Property Presents An Excellent Opportunity For Owner-Occupiers Or Investors Seeking A Versatile, Functional Space In A Highly Desirable Employment Area. The Unit Features An Efficient Layout Combining A Bright, Professionally Finished Office Area With A Clean, Open Warehouse Space. The Warehouse Offers A Full Drive-In Overhead Door, Generous Clear Height, And Ample Space For Storage, Production, Or Light Manufacturing. The Office Component Is Thoughtfully Designed With Modern Lighting, Durable Flooring, And Dedicated Staff Amenities, Including A Kitchenette And Washroom, Providing A Comfortable And Practical Work Environment. Located Within A Well-Managed Industrial Complex, The Property Benefits From Excellent Vehicle Access, Convenient Loading, And Ample On-Site Parking. The Site Is Designed For Efficient Traffic Flow And Seamless Deliveries. Flexible Zoning Permits A Wide Range Of Commercial And Industrial Uses, Allowing Purchasers To Tailor The Space To Their Operational Needs. Positioned In One Of Bolton's Most Sought-After Industrial Nodes, This Property Offers Exceptional Connectivity To Highway 50 And Major Arterial Roads Throughout The GTA. Bolton's Continued Economic Growth, Strong Infrastructure, And Established Business Community Make This An Attractive Long-Term Investment And Operational Location. (id:47351)
108 Beavervalley Drive
Brampton, Ontario
Truly A Show Stopper And Right Price! Magnificent Detached 3 Bedroom House In High Sought Area of Fletcher Meadow Boasting Sep Living and Dining. Sep Entrance Basement From Garage and Upper Level Units Only, Laundry is Shared. Spacious Rooms, Two Washrooms Upstairs, Modern Kitchen with Backsplash and Granite Countertop, Gas Stove, Concrete, Concrete at the Back and much more Clean House. Pot Lights. (41824675) (id:47351)
1682 Baseline Road W
Clarington, Ontario
90X60 land available. Storage containers on site that can be used if needed. Ideal for storing materials, landscaping and snow plow businesses. Area is gated. Tenant will have 24/hr access. NO vehicle storage. (id:47351)
232 Rouge River Drive
Toronto, Ontario
Welcome to 232 Rouge River Drive, a stylish 3-bedroom, 2-bath completely freehold townhome in one of Scarborough's most desirable communities of Rouge. Bright & inviting, the open-concept layout is filled with natural light & offers the perfect balance of comfort & functionality. The spacious great room provides plenty of space for family living & entertaining, while the modern kitchen features ample storage & walkout to a private terrace overlooking the park ideal for morning coffee or evening relaxation. Upstairs, 3 well-sized bedrooms include a generous primary bedroom with excellent closet space. **** Perfect for todays lifestyle as this unique home offers 2 separate entries from Rouge River Drive on the front and Mountain Lion Trail at the back, offering versatile ground floor living area that can easily be used as a home office or a creative workspace ****. Located just steps from TTC bus stop, minutes to Rouge Valley Park, Toronto Zoo, Top-rated Schools, Hwy 401 & University of Toronto Scarborough Campus. This property delivers both lifestyle & convenience. (id:47351)
645 St David Street N
Centre Wellington, Ontario
210 sq. ft. private office space in a high-traffic, in-town location. Features a separate entrance and a large window providing excellent natural light. Includes access to a kitchen, boardroom, and washroom. Ideal for a professional office or small business seeking a quiet, self-contained workspace with excellent visibility and convenient access. (id:47351)
16 First Street
Orillia, Ontario
Exceptional Investment or Multi-Family Opportunity in Orillia's Sought-After North Ward! Welcome to this beautifully maintained legal duplex, double attached garage, two spacious 2-bedroom units, each featuring its own private walkout to a large rear yard - perfect for families, downsizers, or savvy investors looking for strong rental potential. Both units boast bright, open-concept layouts with generous living areas, modern kitchens, and updated finishes throughout. Each residence enjoys separate entrances, individual laundry facilities, gas fireplace, ductless heat pumps, along with a hot water boiler(replaced 2025) system c/w on demand hot water for the entire building ensuring complete comfort and privacy for both occupants. Large windows flood the interiors with natural light, while walkouts to the backyard provide seamless indoor-outdoor living and plenty of space for gardening, entertaining, or simply relaxing in the fresh air. Nestled in a quiet, family-friendly neighbourhood, this property offers the best of convenience and lifestyle. Just minutes from the shimmering shores of Lake Couchiching, you'll have easy access to beaches, walking trails, and waterfront parks. Everyday amenities are right at your doorstep - Costco, shopping centres, restaurants, Lakehead University and schools are all nearby. Commuters will appreciate the quick connection to Highway 11, while public transit and local bus stops make getting around town effortless. This duplex represents a rare opportunity to own a turn-key property in one of Orillia's most desirable areas. Live in one unit and rent the other for additional income, or add this solid, low-maintenance property to your investment portfolio. With its prime location, flexible layout, and strong community appeal, this home checks all the boxes for comfort, convenience, and long-term value. Don't miss your chance to secure this exceptional North Ward legal non-conforming duplex - where quality living meets smart investment. (id:47351)
35 - 209 Harvie Road
Barrie, Ontario
WELL-APPOINTED TOWNHOME WITH A WALKOUT BASEMENT IN THE HEART OF HOLLY! This is the kind of neighbourhood where neighbours wave as they pass by, kids laugh from nearby playgrounds, and evening strolls are a great way to wind down the day. Tucked into Barrie's beloved Holly neighbourhood, this inviting townhome places you in the heart of a walkable, family-friendly community with everything you need close at hand. Kids can stroll to Trillium Woods Elementary and spend afternoons at nearby parks and playgrounds, while parents will appreciate the quiet residential feel paired with quick access to shopping, dining, commuter routes and everyday essentials. Built in 2013, the home offers a more contemporary layout with open-concept principal rooms, hardwood flooring on the main level, and a kitchen featuring stainless steel appliances, white cabinetry and a gooseneck faucet. Four spacious bedrooms, each with double closets, including a primary suite highlighted by a bold feature wall, provide room to grow, and the unfinished walk-out basement with a rough-in bath opens the door to flexible living or future in-law potential. An attached garage, private driveway, central air and a gas barbecue hook-up for grilling season add comfort and convenience. Monthly maintenance fees take care of the essentials, including building insurance, roof, doors, landscaping, snow removal and parking, so you can spend less time on upkeep and more time enjoying your home, your community and the lifestyle that comes with it. (id:47351)
902 - 38 Simcoe Promenade
Markham, Ontario
This luxury condominium is ideally located in Heart of Downtown Markham, just steps from the Markham VIP Cinemas. A truly rare three-level penthouse duplex offering over 2,000 sq. ft. of living space, featuring a modern glass staircase, an open-concept kitchen with contemporary appliances, centre island, floor-to-ceiling windows, and a walk-out balcony. The primary bedroom on upper level retreat offers a privite walk-out to the terrace, double closets and luxurious 4pc ensite. Generously sized Den and Media room can be used as 4th and 5th bedroom. Enjoy an approximately 300 sf. rooftop terrace, with unbeatable convenience to the cinema, highway407, whole food, LCBO, Go station, York University and other amenities. Including 24 hr Concierge, GYM, party room, game room, library room ,ets. Charging Lab charging station located at P2 level with providing convenience for EV owners. (id:47351)
3708 - 898 Portage Parkway
Vaughan, Ontario
Welcome to TRANSIT CITY 1 at Metropolitan Centre! Prepare to be captivated by this stunning, move-in-ready 2-bedroom, 2-bathroom suite, perfectly situated in the highly sought-after Transit City 1 condominium. Enjoy breathtaking, panoramic, and unobstructed views overlooking the city and beyond from your private vantage point. A well-designed floor plan maximizes space and offers two complete bathrooms for ultimate convenience. This is truly a commuter's dream location with everything you need right at your doorstep: just steps away from the VMC (Vaughan Metropolitan Centre) Subway Station, providing fast and direct transit access across the entire GTA, a short drive connects you directly to Highway 400 and Highway 407, simplifying travel throughout the region, and York University is only a 5-minute subway ride away. Near groceries, trendy restaurants, retail shops, and all your major amenities. Don't miss this opportunity! (id:47351)
1218 Corby Way
Innisfil, Ontario
**Legal Duplex!** Beautiful 4 Bedroom Home with Double Garage in Highly Desirable Alcona Area of Innisfil! 2 Bedroom Basement Apartment With Separate Entrance, Private Laundry and Separate Mailbox. Premium Exterior Stone/Brick Elevation and Elegant Interior Finishes Throughout. Main Floor Features 9 Ft Smooth Ceilings, Hardwood Flooring, LED Light Fixtures & Large Windows With Ample Natural Light. Upgraded Kitchen w/Quartz Counter, Centre Island, Backsplash and Stainless Steel Appliances. Breakfast Area with Walk-Out to Fenced Backyard. Welcoming Foyer Leads To Formal Dining Area. Spacious Open Concept Family Room. Beautiful Oak Stairs. Second Floor Features 4 Spacious Bedrooms. Large Primary Bedroom With Walk-In Closet and Gorgeous Spa-Like Ensuite With Soaker Tub & Glass Shower. 3 Additional, Spacious Bedrooms. Convenient Second Floor Laundry. Separate Side Entrance Leading to Luxury Legal Basement Apartment with Modern Flooring & Open Concept Layout. Combined Kitchen & Living Area With Smooth Ceilings & Pot Lights. Plus 2 Additional Bedrooms! 3 Pc Bathroom with Upgraded Vanity and Glass Shower. Separate Laundry. Currently Generating Additional Income! Perfect Location, Steps Away from Large New Park to be Constructed. Minutes To All Major Amenities Including Child Care, Schools, Golf Clubs, Groceries, Highway 400, Lake Simcoe, Beach and Future Planned GO Station! (id:47351)
Lower - 432 Sydor Court
Newmarket, Ontario
Bright and Freshly renovated Legal Lower Unit in a Private-Cul De-Sace with a Separate Entrance. Recent Upgrades Including New Appliances. Fresh Paint, Great Layout With Storage Space. Massive Bright Bedroom With Picture Window, Fire Place And Closet. Ensuite Laundry. Enjoy Bbq Along With Stunning Views Of Bailey Ecological Park From Your Private Backyard Oasis. Close To All Amenities, Public Transportation. Easy Access To Highway. (id:47351)
5494 Main Street
Whitchurch-Stouffville, Ontario
Only One year new! Lots of sunlights! The Ground Floor With Separate Entrance Could Be Used As A Home Office/Studio Or One Bedroom. All ultilities and internate are included! Bright & Spacious. Laminate Floor. Walking Distances To Shopping center, Restaurants, Bank,Parks And Much More! (id:47351)
509 Littlewood Lane
Ajax, Ontario
Welcome to the Urban Chic Kingsley Model, ideally situated in a highly sought-after Ajax location just minutes to Hwy 401, Ajax GO Station, shopping centres, parks, and the scenic Ajax Waterfront. This beautifully maintained 3-bedroom, 3-bathroom townhome offers spacious, open-concept living with modern finishes throughout. The stylish kitchen features granite countertops, stainless steel appliances, a centre island, and a breakfast area, seamlessly flowing into the combined living and dining space. Large windows flood the home with natural light, complemented by hardwood flooring and 9-foot ceilings on the main and third floors. A sunken foyer adds architectural interest and a welcoming entry. Located in a family-friendly community, close to public transit, schools, Lakeridge Health Hospital, Lifetime Fitness, grocery stores, and restaurants. Enjoy the convenience of a covered front porch and additional storage with a cold cellar in the basement. (id:47351)
305 - 246 Logan Avenue
Toronto, Ontario
Step into contemporary urban living with this stylish and light-filled one-bedroom suite in the heart of Queen East, one of Toronto's most dynamic neighbourhoods. Showcasing a modern, loft-inspired design, this home features exposed concrete ceilings and accent walls for a chic, industrial vibe. Expansive windows allow sunlight to pour in, creating a bright and welcoming space throughout the day. The sleek kitchen is outfitted with stainless steel appliances, making meal prep and entertaining a breeze. The open-concept living area seamlessly extends to a generous terrace overlooking a peaceful park-your private outdoor retreat right in the city. Enjoy unbeatable convenience with TTC just outside your door, and an array of trendy restaurants, coffee shops, and parks all nearby. With easy access to highways and downtown, this condo perfectly balances the excitement of city life with the tranquility of home. Please note: photos are from when the unit was vacant. (id:47351)
2806 - 125 Village Green Square
Toronto, Ontario
Amazing 1+Den (Approx 652 Sqft) unit with unobstructed, scenic West views. Laminate flooring throughout featuring an optimized layout with no wasted space. Den separated with mirror sliding doors & storage closets. Kitchen features breakfast bar with granite countertop and extra storage. Large living/dining room with no awkward space. Bedroom features walk in closet with storage solutions and an amazing west view. The separated den is perfect for a home office with additional storage space behind the mirror closet doors or could be used as a guest room. 1 Parking & 1 Locker included! Building amenities include: Concierge, indoor pool, steam room, gym, yoga & dance studio, theatre, billiards, roof top terrace & garden, guest suites, party/meeting room & more! Located just off Hwy 401 and Kennedy, the building is perfectly situated with easy access to highways, GO train, malls, groceries, shopping, entertainment & more! (id:47351)
202-2 - 1660 Victoria Park Avenue
Toronto, Ontario
Welcome to this spacious and modern stacked townhouse condo in the heart of Victoria Village, Toronto. Featuring a private rooftop patio perfect for entertaining or relaxing under the stars, this home offers both comfort and convenience. Located steps from the new LRT system, commuting is a breeze. Residents enjoy access to premium amenities, including a fully equipped gym, pet washing station, and a stylish party room. Don't miss this opportunity to lease a well-appointed home in a vibrant, connected neighbourhood. 2nd Bedroom ONLY, Shared bathroom with a female, who uses a 2-piece bathroom for herself. 3+ months rental available. (id:47351)
909 - 720 Spadina Avenue
Toronto, Ontario
Bright and spacious two bedroom, one bathroom suite featuring laminate flooring throughout and a kitchen with a convenient breakfast bar and stylish subway tile backsplash. Enjoy two generously sized bedrooms, a well appointed bathroom complete with built in shelving and a large private balcony with great views. Perfect for U of T students or anyone seeking the convenience that comes with living in the Annex! Located just south of Bloor Street, this condo offers unbeatable access to the University of Toronto, subway stations, TTC, shopping and dining. (id:47351)
906 - 608 Richmond Street W
Toronto, Ontario
Welcome to The Harlowe Lofts! A rare opportunity to live in a true New York Style soft loft in the heart of Toronto's most vibrant neighbourhood. This bright, south-facing suite features 9-ft exposed concrete ceilings, floor-to-ceiling windows, and a spacious open-concept layout filled with natural light. Meticulously maintained with hardwood floors throughout, a modern white kitchen with stainless steel appliances and a gas range, and a generously sized bathroom. One locker included for additional storage. Optional furnishings available upon request, including sofa, bed, kitchen table, and two (2) kitchen stools. Prime location between Queen West and King West, steps to top restaurants, cafés, nightlife, wellness studios, and TTC at the door. 98 Walk Score / 100 Transit Score. Don't miss this opportunity to call this iconic address home. (id:47351)
2503 - 135 East Liberty Street
Toronto, Ontario
Incredible World-Class Residence In Coveted Neighborhood Of ''liberty Village''. This Unit Boasts With Luxury Finishes With Breathtaking Views Of Toronto's Skyline & Lake Ontario. This Gorgeous Luminous South West Facing Executive Suite Offers 3 Bedrooms + Den With Elegant Architecture. Creative, Very Organic And Totally Spellbinding With Fantastic Water View. Modern Open Concept Living Space And Kitchen, Large Balcony, Steps To T.T.C., Exhibition, Go Station, Restaurants, Shopping, Grocery, And Easy Access To Qew. (id:47351)
103 - 1650 Victoria Park Avenue
Toronto, Ontario
Welcome to The Vic Towns - a modern stacked townhouse community in one of Toronto's most convenient neighbourhoods. This bright and spacious 1 bed + den, 2 full bath unit offers a functional open-concept layout with no wasted space. The living and dining areas are perfect for relaxing or entertaining, and the stylish kitchen features full-sized stainless steel appliances and ample storage. The primary bedroom includes a large closet and its own private ensuite. The den is ideal for a home office, guest room, or extra storage. Enjoy the convenience of two full bathrooms - great for couples or roommates. Includes underground parking and a bicycle storage spot. Located just minutes from the new Eglinton Crosstown LRI, ITC, shopping at Eglinton Square, restaurants, schools, and parks. Easy access to the DVP and downtown. Ideal for professionals or small families looking for comfort and accessibility in the city. (id:47351)
701 - 115 Richmond Street E
Toronto, Ontario
Fully furnished, short-term rental available January 16 to April 30 . Bright 1-bedroom suite with open-concept living, in-suite laundry, balcony, and one underground parking space. Fully furnished, short-term rental available January 16 to April 30 . Flexible lease term ideal for professionals seeking a turnkey downtown Toronto residence. Move in ready with All utilities and high-speed internet included. Well-managed building with concierge, gym, rooftop terrace, and visitor parking. Ideal for corporate stays, relocations, professionals, or those seeking a temporary downtown home with maximum convenience. Located in the highly desirable Church-Yonge Corridor, steps to the Financial District, St. Lawrence Market, Eaton Centre, major hospitals, transit, and downtown offices. Easy access to TTC, PATH, and key commuter routes. Close proximity to George Brown College and Toronto Metropolitan University (formerly Ryerson University) makes this an excellent option for academic professionals, visiting faculty, or students requiring a short-term downtown stay. (id:47351)
