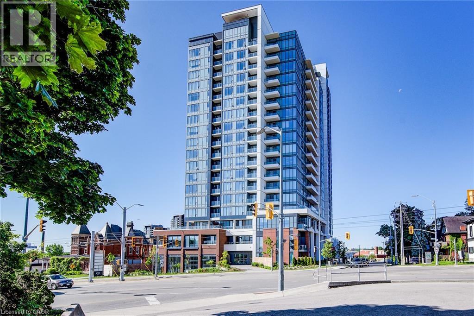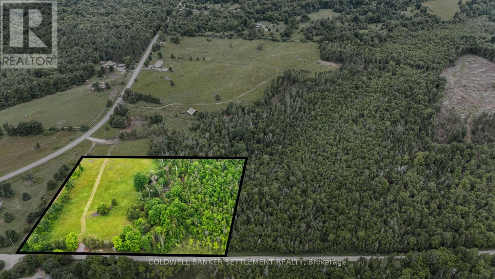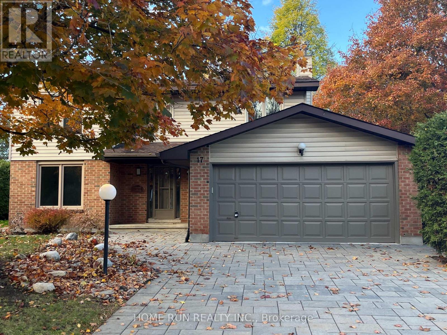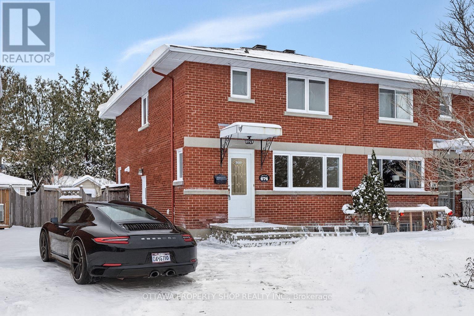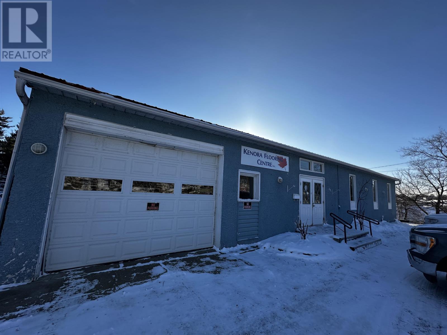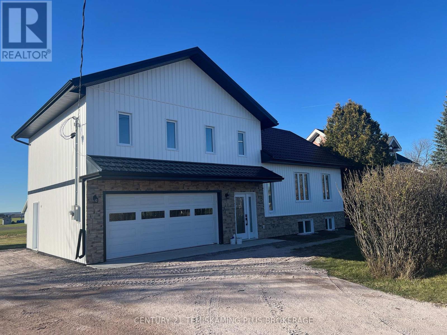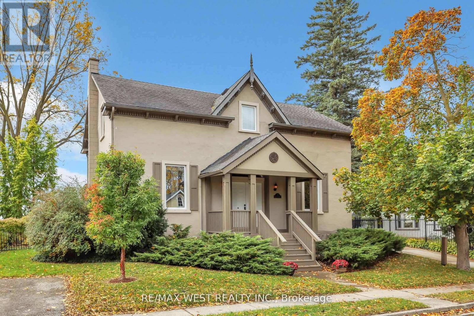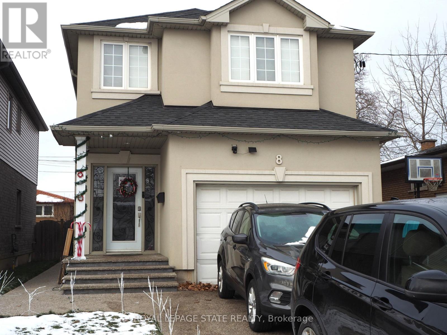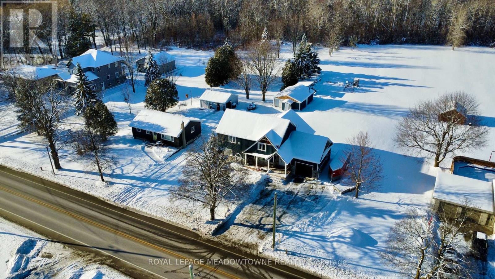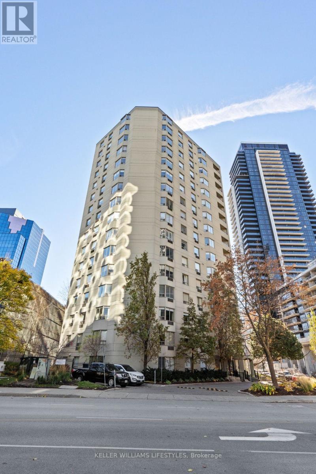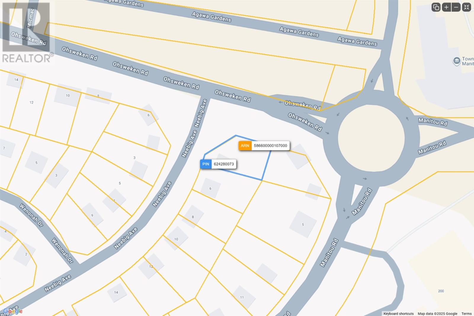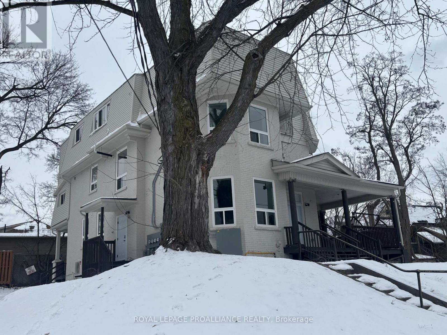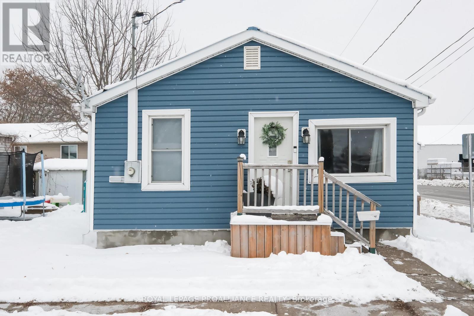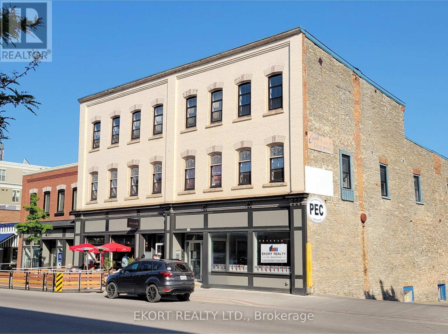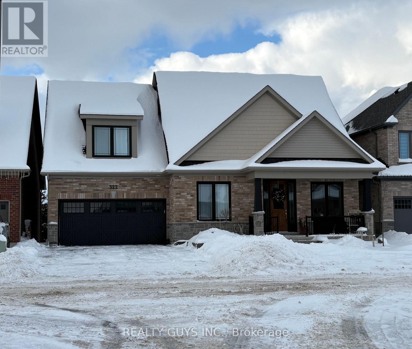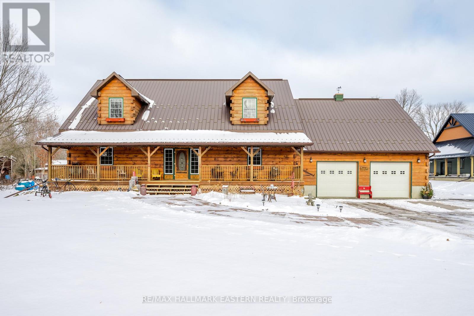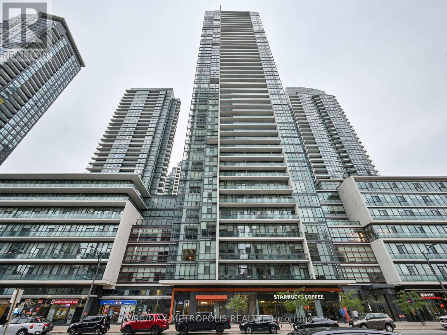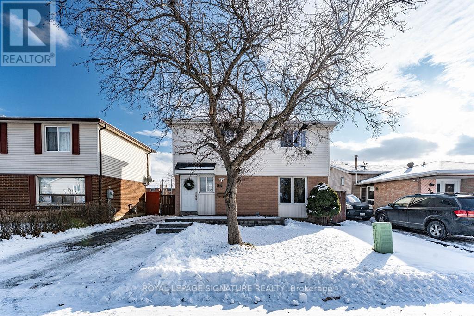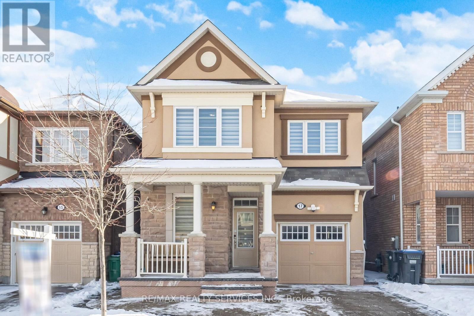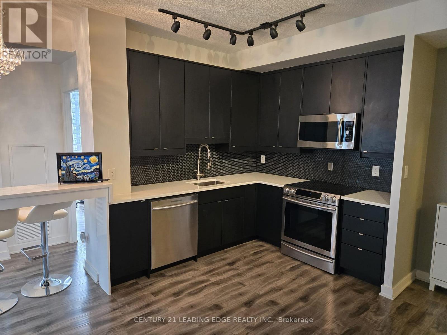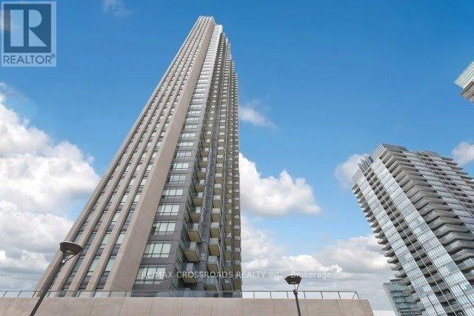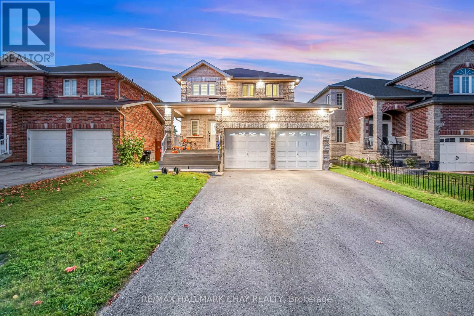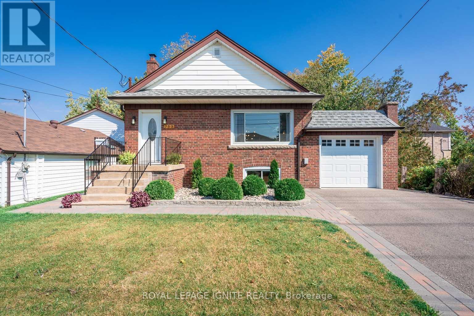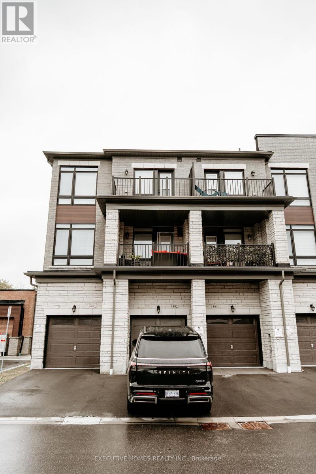5 Wellington Street S Unit# 1511
Kitchener, Ontario
Welcome to Station Park Condos and enjoy modern urban living in the heart of Kitchener-Waterloo. This bright and stylish one-bedroom plus den suite offers a functional open-concept layout, perfect for today’s lifestyle. The contemporary kitchen features sleek stainless steel appliances and seamlessly flows into the living area, highlighted by floor-to-ceiling windows that fill the space with natural light and showcase city views. The versatile den is ideal for a home office or study space. The spacious bedroom offers comfortable living with ample storage. Step onto your private balcony to relax with morning coffee or unwind in the evening. Residents enjoy access to premium building amenities and a prime location close to transit, tech hubs, dining, and entertainment. (id:47351)
Pt 3 Mitchell Road
Lanark Highlands, Ontario
This private 7.29-acre property in Lanark Highlands Township is perfectly situated just 15 minutes north of downtown Heritage Perth and 40 minutes west of Kanata. Fronting a quiet, township-maintained gravel road, the mostly wooded lot offers an ideal balance of seclusion and accessibility. A natural open area provides a great location for your future home, while the remainder of the property is forested, offering privacy and a peaceful setting. The lot includes a new entrance and was professionally surveyed in 2025. Partially fenced and surrounded by tranquil countryside, this property is an excellent choice for a custom home, retreat, or hobby farm. Enjoy rural living with convenient access to nearby lakes, trails, and amenities, just a short drive from Perth and Ottawa. Recently severed; legal description to be confirmed . (id:47351)
17 Mcclure Crescent
Ottawa, Ontario
Welcome to your dream home in the heart of Kanata! This exceptional detached home has a meticulous, full-scale renovation in 2025, With 4 beds, 4 baths, and fully finished basement.Gourmet Kitchen features mordern cabinetry, quartz countertops, and a full stainless steel appliances. Main floor boasts bright dining room, spacious living room and enhanced lighting package with pot light. Relax in the cozy Living Room with large windows overlooking the private backyard.Upper level has 4 generous bedrooms, the Primary bedroom has ensuite w/ Glass shower stall and beautifully renovated bathroom. Three other bedrooms on this level share another fully updated full bathroom.Fully finished basement for extra room or play room.and a full bathroom, even plenty of storage.Large, private backyard - perfect for pets & kids.Updated features including new hardwood flooring, hardwood staircase and railing,fresh paint, modern light fixtures, new appliances,fully updated bathroom. Attached double car garage plus driveway parking for 4 cars.This beautifully maintained single-family home has been completely transformed with a comprehensive, high-quality renovation, offering you a pristine and stylish living environment without the hassle. Every detail has been carefully considered to create a seamless, move-in-ready experience.Nestled in the desirable kanata area, you'll enjoy the perfect balance of tranquility and convenience. Close to top-rated schools, parks, shopping plaza, public transit, major highways, restaurants. It's a friendly, established community perfect for families. Some photoes are virtually staged. ID, Credit Check, Employment Letter, Lease Agreement, References Required, Rental Application Required. (id:47351)
674 Hastings Avenue
Ottawa, Ontario
Welcome to this elegant and impeccably maintained semi-detached two-storey residence, ideally positioned in the prestigious and established Alta Vista neighbourhood. Set on an exceptionally large lot, this refined home offers a rare combination of timeless charm, thoughtful upgrades, and an abundance of natural light throughout. The interior showcases beautifully refinished hardwood floors across all levels, complemented by fresh designer-inspired paint tones that create a bright, sophisticated ambiance. Expansive updated windows allow sunlight to pour into every principal room, enhancing the home's warm and inviting atmosphere. At the heart of the home, the updated kitchen impresses with sleek granite countertops, quality cabinetry, and a clean, functional layout perfect for both everyday living and elegant entertaining. The residence offers three generously proportioned bedrooms and two tastefully appointed bathrooms, providing comfort and versatility for families and professionals alike. The extra-large lot presents exceptional outdoor potential-ideal for private entertaining, gardening, or future customization. This rare feature adds tremendous value and lifestyle appeal in one of Ottawa's most desirable communities. Enjoy unparalleled convenience with close proximity to Ottawa's major hospitals, schools, shopping, parks, and public transit, all while being nestled in a quiet, tree-lined neighborhood known for its enduring appeal. Move-in ready and beautifully updated, this bright and stylish home delivers exceptional value, location, and lifestyle. A truly outstanding opportunity in Alta Vista. (id:47351)
481 Lakeview Dr, 481 Lakeview Dr, Kenora, P9n3p5
Kenora, Ontario
New Located in one of Kenora's most sought-after commercial areas, this 12,000-square-foot building sits on nearly half an acre of land along the high-traffic Lakeview Drive. Offering unmatched visibility and access, this property is ideally suited for a range of business opportunities, making it a prime investment for entrepreneurs or established companies looking to expand. The building itself is constructed with superior craftsmanship, featuring super reinforced floor joists capable of withstanding the weight of heavy machinery, including forklifts. This makes it perfect for a variety of uses, from warehousing to showroom space, retail operations, light manufacturing, or service-based businesses. The current configuration includes a 5-bay garage in the basement, ideal for storage, repairs, or any operation that requires ample parking and storage capacity. The layout of the building offers flexible space that can be tailored to suit a range of commercial uses. The spacious showroom area is perfect for displaying products or hosting customer interactions, while the expansive warehouse space can accommodate bulk inventory, equipment, or even industrial operations. The high ceilings and reinforced floors provide endless possibilities for any business looking to expand or diversify its services. Other key features include: • Prime location with easy access to major highways and close proximity to local amenities • Large parking lot with ample space for customer and employee parking • Impressive visibility from the road, ideal for marketing and branding • Well-built structure with a focus on durability and long-term functionality This property presents a unique opportunity for business owners, investors, and developers to acquire a high-potential commercial space in a thriving area of Kenora. With its expansive layout, reinforced infrastructure, and versatile design, this building can be easily adapted to suit a variety of needs. Don’t miss out on the Opp (id:47351)
40 Tenth Avenue S
Armstrong, Ontario
Completely rebuilt modern side split home with spacious garage on large lot. Ready for immediate occupancy this family friendly floor plan will meet the needs of the growing family. 3 bedrooms 1.5 baths, finished family room, plenty of storage on a 108 x 165 foot lot. Backyard has south western exposure and has a large deck. The large attached garage has plenty of space and easy access from yard, driveway and directly in house foyer. House comes complete with new washer, dryer, fridge, stove and dishwasher. (id:47351)
72 Banfield Street S
Brant, Ontario
You'll be impressed by this elegant, FULLY UPDATED Century home that beautifully blends classic charm with modern comfort. Spacious principal rooms feature High Ceilings, Hardwood Floors and original architectural designs throughout. The main floor features a Stunning Library, perfect for quiet reading or home office, and a bright living and dining area ideal for entertaining. French Doors open to a large deck overlooking the backyard and the picturesque Nith River Valley. "The kitchen features Rich Espresso cabinetry paired with stainless steel appliances and ceramic flooring. Upstairs, you'll find four generous bedrooms, a bright bathroom with a skylight and a versatile hallway ideal for an office or reading area. Renovated top to bottom - including windows, furnace, A/C, wiring, and plumbing - Just Move in and Enjoy! (id:47351)
Bsmt - 8 Knowles Street
Hamilton, Ontario
Be the very first to call this beautifully finished basement unit home. Just finished this December 2025, it is thoughtfully designed with comfort and style in mind. This 2-bedroom suite offers everything you need. Step into a modern kitchen featuring gleaming marble countertops with an open concept ready to cook, entertain, and enjoy. The suite is filled with natural light thanks to large windows, creating a bright and inviting atmosphere. Enjoy the convenience of in-suite laundry, giving you privacy and ease day-to-day. Nestled in a quiet, family-friendly area of a dead-end street, this home offers peaceful living while still being minutes from everything you need with shopping, transit, and major highways all just around the corner. Tenants will pay a portion of utilities and internet, keeping monthly costs manageable. A perfect blend of modern finishes, convenience, and tranquility this brand-new suite is ready to welcome its first great tenants. Don't miss out! (id:47351)
7624 Wellington Rd 51 Road
Guelph/eramosa, Ontario
Welcome to your dream home, set on a scenic just-under-2-acre lot only minutes north of Guelph. This stunning detached residence offers over 3,000 sq. ft. of beautifully designed living space, combining modern luxury with the tranquility of country living. The bright, open-concept kitchen is the heart of the home, featuring a large central island with breakfast bar, walk-in pantry, and a dedicated coffee bar-perfect for entertaining or everyday family life. The main-floor primary suite provides a private retreat with a spa-inspired five-piece ensuite and custom built-in closet organizers. Upstairs, three generously sized bedrooms each include walk-in closets, offering exceptional storage, while second-floor laundry adds everyday convenience. The finished basement extends your living space with an additional bedroom and a stylish three-piece bathroom complete with heated floors-ideal for guests or extended family. Step outside to the inviting front porch and take in peaceful views and breathtaking sunsets. A standout feature of the property is the impressive 630 sq. ft. shop, equipped with 120-amp service and a woodstove, perfect for hobbies, storage, or a workshop. This exceptional property delivers space, comfort, and countryside charm in a location that truly has it all. (id:47351)
1302 - 500 Talbot Street E
London East, Ontario
Enjoy the luxury of downtown living. Near to Canada Life Place, downtown parks, river front trails, shopping, restaurants & pubs, the Grand Theatre and bustling night life. This low density high-rise condo is the perfect location. Everything is within a short walk. 1320 sq ft, 2 bedroom, 2 full bath unit with open concept living & eat-in kitchen. 2 spacious bedrooms with the primary hosting a walk-in closet and full ensuite. Enjoy a cozy comfortable East facing balcony. This is an exciting part of downtown London - the heart-beat of the City - Sports and Entertainment. Park the car and enjoy a walkable bike friendly lifestyle. (id:47351)
2 Neebig St
Manitouwadge, Ontario
Very nice large corner building lot with 90 foot frontage. Just a stones throw away from the town office and walking distance to shopping. Municipal water, sewer, and power at lot line. Seller is a REALTOR®. (id:47351)
#5 - 380 Park Street N
Peterborough, Ontario
Be the first to live in this newly renovated bright and clean 1-bedroom apartment, located at Park & Hunter Streets. Beautiful clean unit with large windows overlooking the old west end. Beautiful open-concept kitchen and living area filled with natural light. Easy walk to Ptbo's restaurants, pubs, cafs. And less than 2km to the hospital. Water and shared laundry included in the lease. There is also one parking spot included. Tenant is responsible for hydro costs. (id:47351)
48 Bentinck Street W
Quinte West, Ontario
Are you looking for a cozy 2 bedroom home to call your own or looking for a retirement home. Then this is it. This updated 2 bedroom, 1 bath home would be perfect for you. Many updates including energy efficient heat pump, new windows, vinyl siding, insulation and new steel roof. Come take a look, this could be the one! (id:47351)
3 - 254 Main Street
Prince Edward County, Ontario
Welcome to this newly renovated, fully furnished 1-bedroom apartment in downtown Picton! Located on Main Street, walking distance to everything you need. Grocery stores, restaurants, a theater, local shops and the Picton Harbour. Overlooking main street, you are steps away from Bocado Restaurant, The Royal Hotel and the Regent Theater. Just a short drive to Sandbanks Provincial Park for the beaches, multiple restaurants throughout the county. This unit has been completely renovated with new granite countertops, windows, flooring, light fixtures and the kitchen has all upscale appliances. This unit is fully furnished, and pets are case by case. The laundry room is located on the main floor of the building (coin operated). Tenant to pay their own utilities. (id:47351)
322 Cullen Trail
Peterborough, Ontario
THIS ONE IS OVER THE TOP- WORDS CAN NOT DESCRIBE THIS IMMACULATE HOME THAT HAS EXTENSIVE LANDSCAPING IN THE FRONT AND BACKS ONTO GREEN SPACE PLUS PARK ACROSS THE STREET. The main floor has the perfect set up. From the foyer you can see right through into the great room with lots of windows that fill this home with natural light, also off the foyer is an office for those who work at home plus a bedroom/2nd office for guest or work and a private 4 piece bath. Entering the Great room you will find it is a WOW factor, the 18 ft high cathedral ceilings are filled with pot lights (rest of main floor is 9 ft ceilings), the Chef like kitchen is amazing, there is a walk out to a future deck, relax in the cozy living room and admire the beautiful flame from the fire place and look at the stars through the upper windows of the cathedral ceiling, plus a private dining room, the primary bedroom is also located at the rear with a 5 pc ensuite , large walk in closet and laundry right beside. The upper loft is open to the main floor, a beautiful stair case leads you up to this level, this level is like a private suite with a large family room, bedroom with large walk in closet plus there is also a 3 piece bath on this level. The lower WALK-OUT level will be stunning. Just in the flooring stage and flooring will be complete when you take over this incredible home (basement has all the permits and they will be closed off). Here, enjoy the bright family room with the fire place, large windows and sliding glass doors to the rear yard, you will also find a huge bedroom, a 3 pc bath (to be complete with tiled shower) and a private gym with a media room. If you're looking for storage, plenty of room on this lower level. DON'T WAIT. THIS COMPLETE PACKAGE IS A MUST SEE!!! (id:47351)
3404 Base Line
Otonabee-South Monaghan, Ontario
This executive home, built in 2005, features 3 bedrooms and 3 baths, plus a 1-bedroom, 1-bath in-law suite with a separate entrance. The main floor includes a primary bedroom with a 4-piece ensuite, a second bedroom, a 2-piece bath, a wood-burning fireplace, and an open concept living, dining, and kitchen area with hardwood floors. Enjoy the walkout to a covered deck with a hot tub. The second floor has a large bedroom with an ensuite and a loft overlooking the main floor. The basement offers a den, storage, and the in-law suite. The backyard includes a covered deck, outdoor fireplace, kitchen, pond, barn shed, and a playhouse or guest bunkie. This property backs onto a trail with biking access to Peterborough and Hastings, walking distance to Indian River. You have to see this home to appreciate what it truly offers. (id:47351)
1004 - 4070 Confederation Parkway
Mississauga, Ontario
Bright And Airy 2-Bed, 2-Bath Corner Unit Condo In The Heart Of Mississauga With Two Parking Spaces (Tandem)! Enjoy A South-Facing Balcony, 9-Foot Ceilings, And An Open Concept Design With Beautiful Floor-To-Ceiling Windows. This Unit Has Been Well Kept And Tastefully Upgraded With Granite Counters And Hardwood Floors. Indulge In 50,000 Sq Ft Of Amenities, Including A Gym, Theatre, BBQ Terrace, Pool, Sauna, Games Room, Kids Playroom, Concierge Visitor Parking, And More! You'll Be Close To Celebration Square, Square One Mall, YMCA, Library, Restaurants, Transit, Highways, And Conveniently On A School Bus Route. Don't Miss This Opportunity To Be In One Of The GTA's Most Coveted Neighbourhoods! (id:47351)
25 Hun Crescent
Toronto, Ontario
ENTIRE PROPERTY with FINISHED BASEMENT! Pride of ownership detached 2 story home offered for lease for the FIRST TIME! Kept in pristine condition by the owners, this is truly a family home. Large PRIVATE backyard with stone work for summer bbqs parties, updated kitchen with stone counters and stainless appliances, potlights for ambient lighting, spacious bedrooms + living areas, and a completely finished basement. Location is unbeatable with Finch LRT, Etobicoke General Hospital, Starbucks, countless food and grocery stores are all located steps from the home. 5+ Schools to choose from which are all located walking distance from the home. Minutes drive to highways 427 & 407, Pearson Intl Airport, Woodbine Casino. (id:47351)
17 Averill Road
Brampton, Ontario
Stunning east facing 4+1 bedroom home featuring 3 full washrooms on the second floor, a main-floor den, and a legal 1-bedroom finished basement with a separate entrance, separate laundry, and all amenities. The owner has invested over $100K in upgrades throughout the home. The basement currently has a AAA tenant paying $1,700 monthly and is willing to stay.This beautifully maintained property offers hardwood floors throughout the main level and upper hallway, a spacious master bedroom with a walk-in closet, and upgraded ensuite washrooms featuring modern standing showers in both the master bedroom and a second bedroom, providing added comfort and convenience. The main floor includes a convenient laundry room and a fully upgraded kitchen with granite countertops, complemented by 9-foot ceilings for a bright, open feel.The exterior showcases stamped concrete on the driveway, around the home, and into the backyard, creating a seamless and elegant finish. Ideally located close to major amenities and the GO Station, this home provides exceptional comfort, convenience, and premium finishes throughout. (id:47351)
2402 - 4070 Confederation Parkway
Mississauga, Ontario
Enjoy this stunning upscale living in this luxury condo at Parkside Village in Prime location near square one. Beautifully upgraded 2+1 bedroom, 2 bathroom suite featuring a spacious and functional floor plan with premium finishes throughout. This sun-filled condo offers a stunning southeast Lake view, showcasing panoramic vistas of Lake Ontario and the Toronto skyline. Built-in stainless steel appliances and elegant cabinetry, perfectly complementing the open-concept layout. 9 ft ceilings, floor-to-ceiling windows, and a large private balcony, stylish custom TV wall, and a well-designed den with built-in organizers, ideal for a home office. Located in the heart of Mississauga's vibrant downtown, this residence is just steps from Square One Mall, Sheridan College, YMCA, Celebration Square, City Hall, Living Arts Centre, cafés, libraries, restaurants, and major amenities. Easy access to public transit, Highways 403/401/QEW, supermarkets, and more. Residents of Parkside Village enjoy exceptional building amenities. Must see! (id:47351)
1210 - 36 Park Lawn Road
Toronto, Ontario
Spacious 2 Bedroom, Split Bedroom Plan, Almost 1000 Sqf, Beautiful South East Views Of The Lake, Wood Floors Through-Out, Close Proximity To The Beach, Highways And Downtown Toronto, State Of The Art Amenities (id:47351)
41 Bronze Crescent
Bradford West Gwillimbury, Ontario
Top Reasons You Will Love This Home. Great Curb Appeal With Exterior Pot Lights. Large Driveway With No Sidewalk. Bright Sun Filled Main Floor With Pot Lights, Upgraded Light Fixtures, Hardwood Floor. Spacious Upgraded Kitchen With Stone Countertop, Backsplash And Movable Island. 3 Spacious Bedrooms. Primary Bedroom With Ensuite. Just Freshly Painted. Upgraded Garage Size With Insulation, Heat And 20 Amp Plug. Garage Door Entrance. Enjoy Your Private Backyard With Deck, Great For Family/Friends/Bbq's. Fall In Love With This Desirable Neighbourhood Close To Schools, Parks, Shopping, Highway, Restaurants And All Amenities. (id:47351)
Main - 753 Morrish Road
Toronto, Ontario
This renovated, bright and spacious 3-bedroom main floor unit is perfect for tenants seeking comfort and convenience. Located in the highly sought-after Highland Creek neighborhood, this home offers open concept living space. Key Features include a 2 full bath, separate Ensuite laundry. Access to basement unit sealed for complete privacy of main floor tenants. Ideal Location Close To UTSC, Centennial College, TTC, Go Train, Access To Downtown From Kingston Rd, 401 Nearby. Tenants Must Have Excellent Credit. Tenants To Pay 65% of All Utility Bills. (id:47351)
51 - 402 Salem Road
Ajax, Ontario
Just 25 minutes to Downtown Toronto, this elegant 2-bedroom, 4-bathroom townhome offers modern finishes and a functional layout designed for comfort and style. Ideal for families or professionals, the home features in-unit laundry and ample living space. Conveniently located near the train station with easy access to the city and the lake, it provides the perfect blend of urban convenience and waterfront lifestyle. A truly exceptional place to call home. (id:47351)
