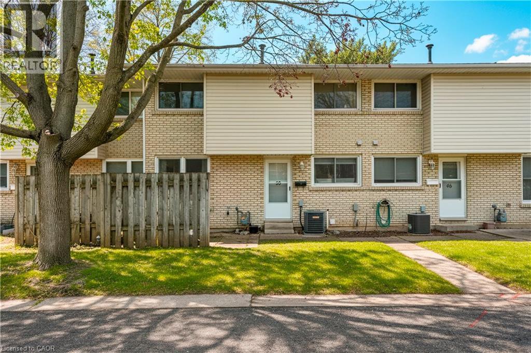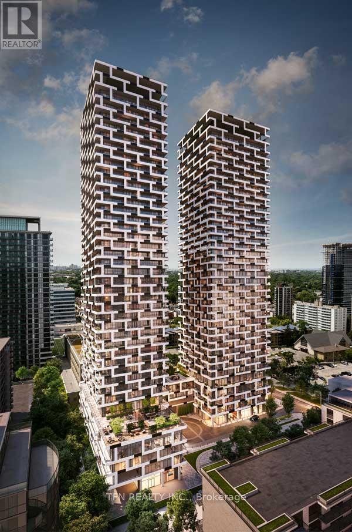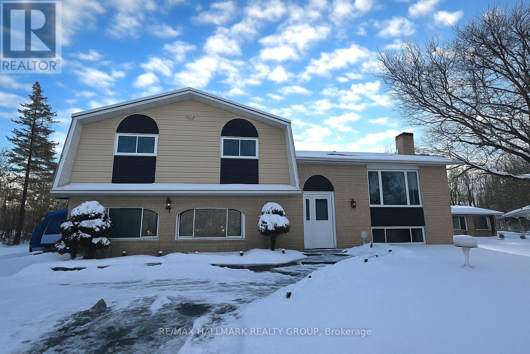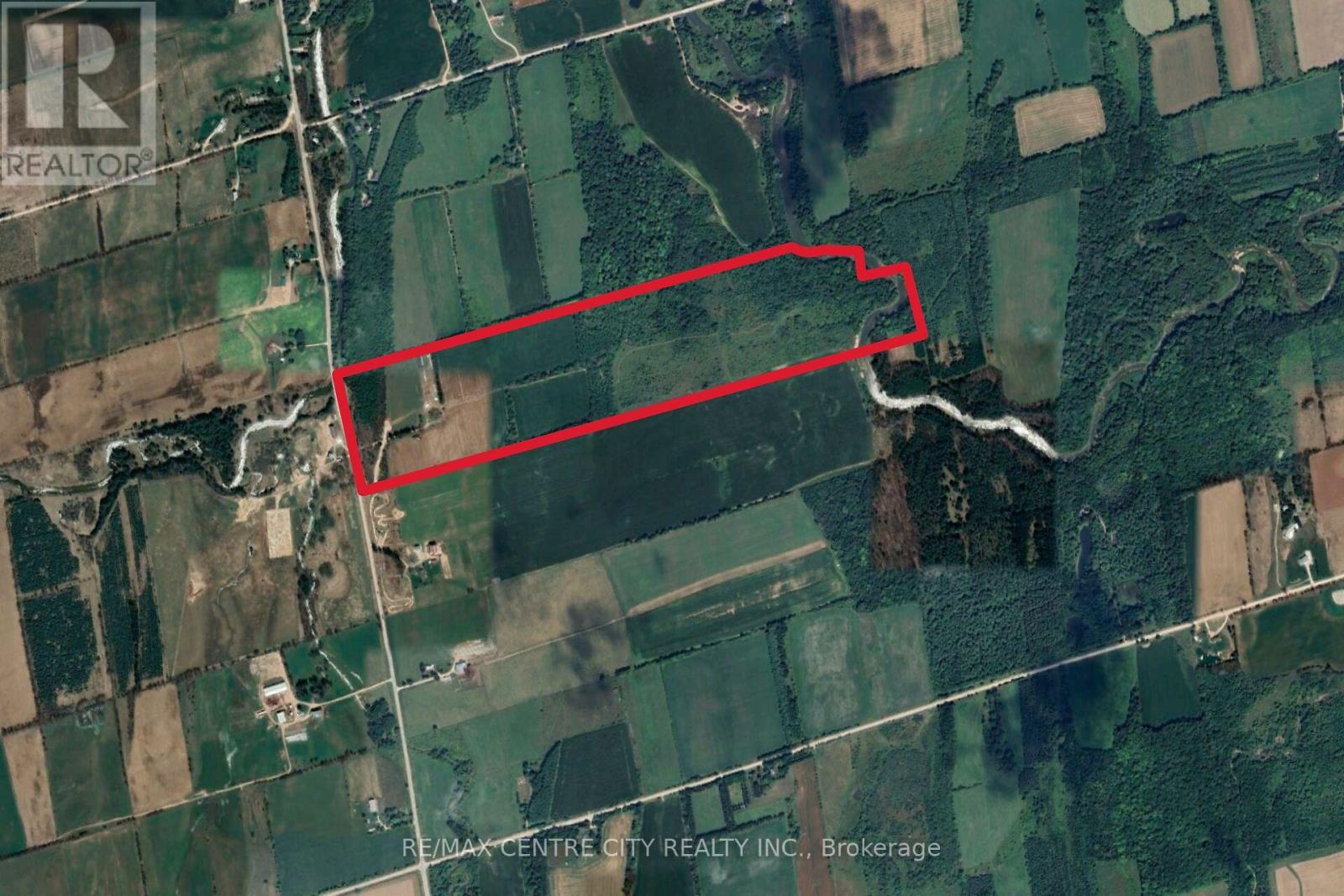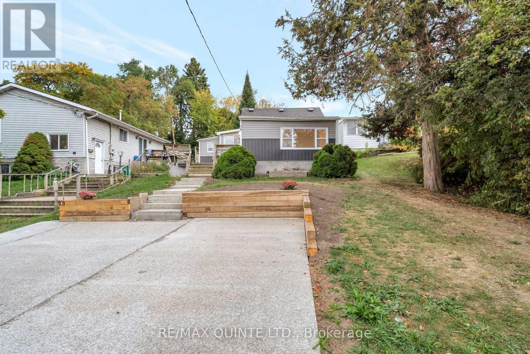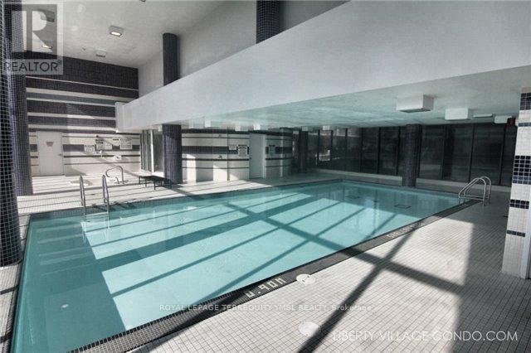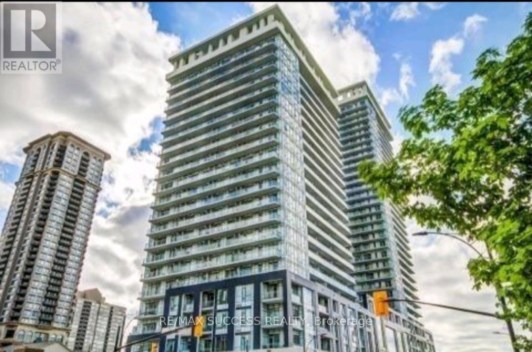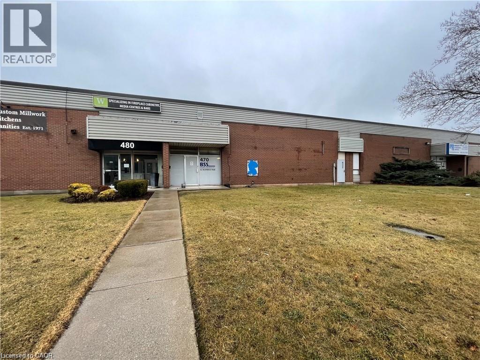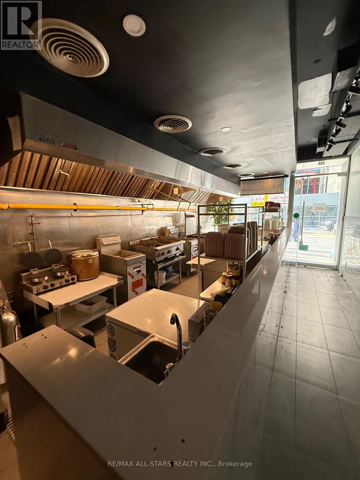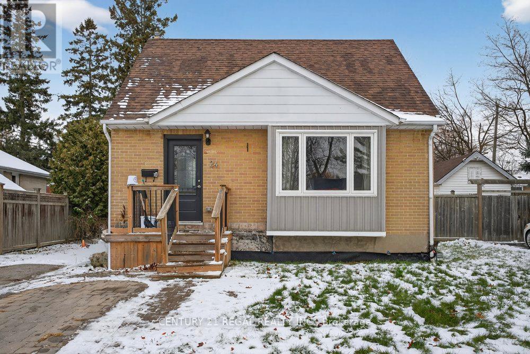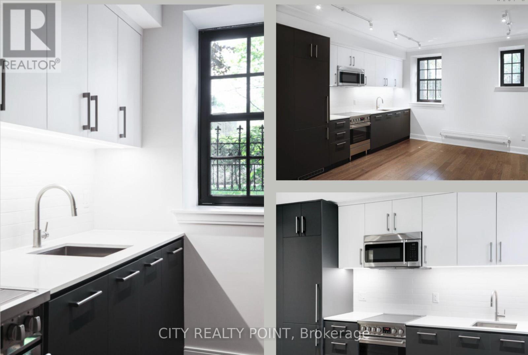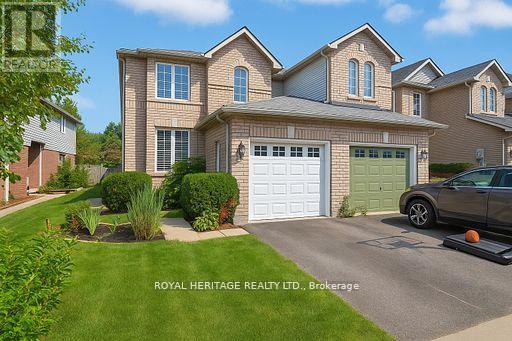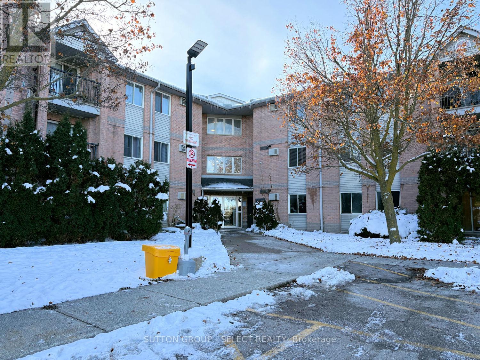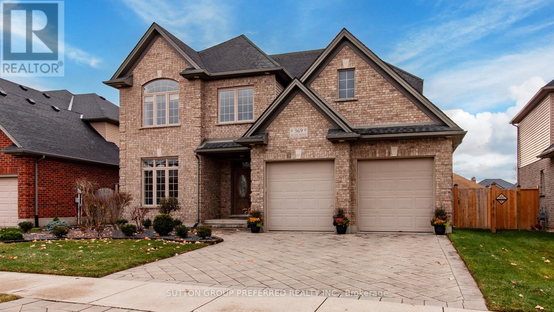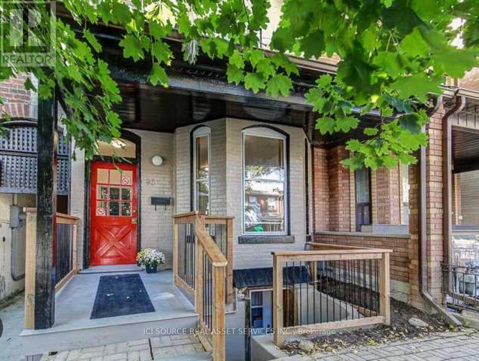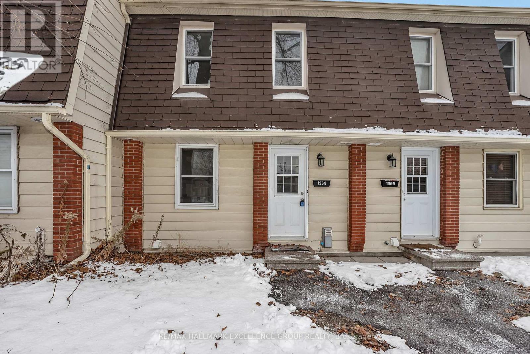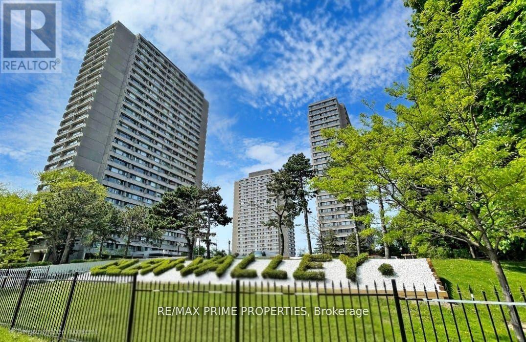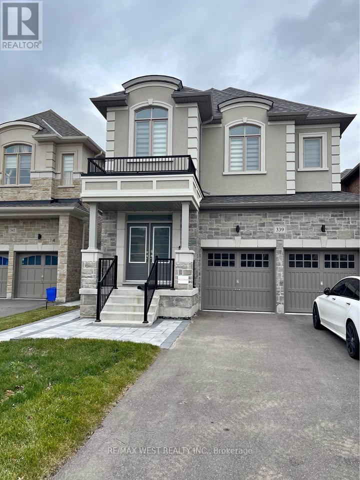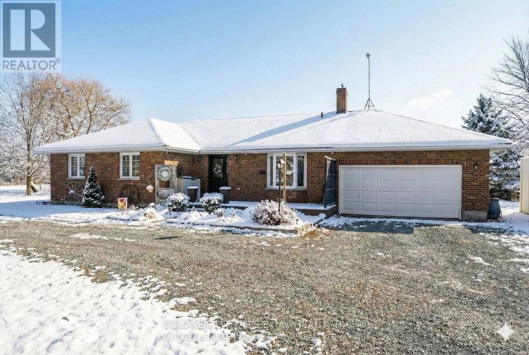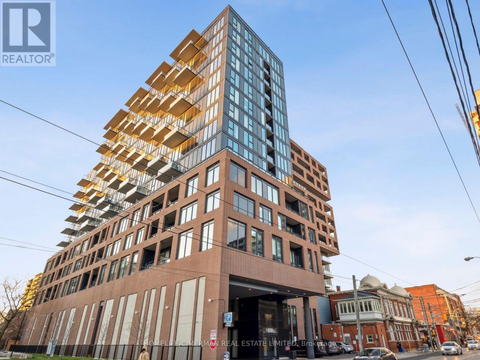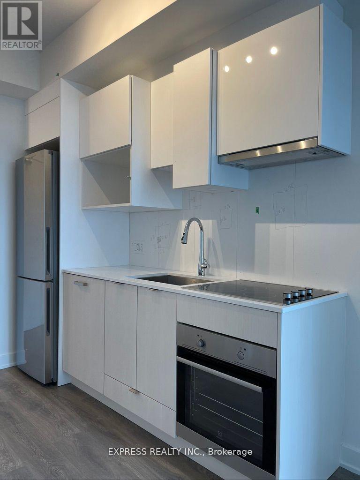151 Parnell Road Unit# 50
St. Catharines, Ontario
Brookwood Gardens is a well-maintained, 71-unit complex located in one of St. Catharines' most established and desirable north-end neighbourhoods. This townhome offers plenty of visitor parking, and comes with one dedicated parking spot (#64) that is within sight of, and very close to the unit. Inside, the home has been freshly painted top to bottom in a neutral colour scheme and features new carpet on the stairs to the second level. The rest of the home is carpet-free, showcasing original hardwood in excellent condition.The main floor offers an open-concept living/dining area and kitchen, with large windows that bring in great natural light, plus a spacious breakfast area off the kitchen. Upstairs, you'll find two well-sized bedrooms and - a true bonus - an oversized linen/storage closet. The lower level adds a finished rec room with a closet, along with a good-sized utility/laundry room that provides additional storage and workspace.Condo fees are reasonable and include water, basic cable, outdoor landscaping, and snow management. Outdoor enthusiasts - especially cyclists - will love this location's proximity to the paved Welland Canal Recreational Trail, Walkers Creek Trail, and Lock 1. Port Weller Beach and Sunset Beach are also just a short walk or bike ride away - ideal for morning coffee strolls or summer afternoons by the water.A fantastic option for first-time buyers, downsizers, or single-parent households seeking affordability without compromising on quality or space. (id:47351)
1102 - 65 Broadway Avenue
Toronto, Ontario
Welcome to this beautifully upgraded 1-bedroom suite in the heart of Midtown Toronto. This bright, well-designed unit features a large balcony, a modern kitchen with a kitchen island, and a bedroom with a walk-in closet. Thoughtful upgrades throughout add a polished, move-in-ready feel.Enjoy exceptional building amenities, plus the convenience of shops, cafés, transit, and everything Yonge & Eglinton has to offer just steps from your door.Locker included. (id:47351)
3960 Farmers Way
Ottawa, Ontario
Welcome to Carlsbad Springs a family-oriented community nestled in a rural setting with urban conveniences within only 15 minutes - best of both worlds! This high-ranch style home boasts many recent upgrades, set on over half an acre and features a convenient in-law suite. Enjoy peaceful rural living and the privacy of no rear neighbours. Inside, you are welcomed by a spacious and inviting living room with large picture window, while the expansive sun-filled kitchen offers a generous dining area and beautiful views of the backyard. The upper level features three well-sized bedrooms and a renovated 4-piece bathroom. The finished lower level, brightened by the high-ranch design, features large windows, an entertainment-sized rec room with a wood-burning fireplace, a full bathroom, laundry, and plenty of storage. The versatile in-law suite provides endless possibilities - ideal for multigenerational living, hosting guests, or a private teenage retreat. The south-facing backyard surrounded by mature trees offers both beauty and function. A spacious deck with pergola and a gazebo provides spots to relax, while the fenced yard is perfect for pets. For hobbyists or those needing extra space, the oversized detached garage, hydro-connected C-can (great for a workshop, tools, or equipment), and additional reconstructed storage shed deliver plenty of options. Front roof re-shingled 2019, back roof re-shingled 2017, Windows (except in-law space) 2009. Full list of upgrades available. Enjoy the tranquility of country-style living without sacrificing convenience, only minutes to shopping, dining, and everyday amenities! (id:47351)
Pt Lt 11 Conc 7
Meaford, Ontario
Welcome to a truly remarkable 100-acre farm that combines agricultural productivity with breathtaking natural beauty. From the moment you arrive, you'll appreciate the convenience of a brand-new driveway leading up to the farm from freshly paved Grey Road12, ensuring easy access year-round. This property is designed for versatility and efficiency, featuring 38 acres of workable land, with 26 acres systematically tiled at 30-foot intervals to provide superior drainage and maximize crop yields. Whether you're an experienced farmer or looking to start your agricultural journey, this land is ready to perform. Beyond the fields, you'll find a lush cattle pastures, perfectly suited for livestock and a dug well located at the back of the property that supplies water to a trough, making it simple to keep your animals hydrated and healthy. Every detail has been considered to support a thriving farm environment. But this property offers more than just functionality-it's a place of stunning beauty. The rolling landscape opens up to incredible panoramic views, creating a serene backdrop for everyday life. Multiple prime building sites are scattered across the property, giving you the opportunity to design and build your dream country home, complete with sweeping views and privacy. Imagine waking up to sunrise over open fields or enjoying peaceful evenings surrounded by nature.Whether your vision includes expanding your farming operation, raising livestock, or creating a private rural retreat, this property delivers unmatched potential. With modern improvements, natural resources, and a setting that feels like a postcard, this farm is more than land-it's a lifestyle. (id:47351)
78 Wallbridge Cres Crescent
Belleville, Ontario
ATTENTION FIRST TIME HOME BUYERS AND INVESTORS!!!! This charming two-bedroom, one-and-a-half-bath home offers an exceptional opportunity to enter the market or expand your investment portfolio. Bright, airy, and move-in ready, it has been recently refreshed with new flooring, trim, countertops, a new heat pump, a new concrete parking area, and numerous other updates. The large kitchen provides plenty of cupboard space and room to prepare meals for the whole family, while the main-floor laundry area, conveniently located at the side entrance, can also serve as a practical mudroom. The spacious backyard offers ample room for kids or pets to play, and the large wrap-around deck is the perfect spot to relax and enjoy the warmer weather. Book your showing today!!!!! (id:47351)
802 - 59 East Liberty Street
Toronto, Ontario
Liberty Towers! Bright and spacious 1-bedroom suite offering 624 sq. ft. plus an open balcony in the heart of trendy Liberty Village. Just steps to Metro, LCBO, cafés, banks, and restaurants, with quick access to King West and the Gardiner. This suite features full-size stainless steel appliances, granite counters, expansive windows that flood the space with natural light, and laminate flooring throughout. Enjoy a walk-out balcony with views of the courtyard and a peek at the lake. The building offers excellent amenities including a fully equipped fitness centre, indoor pool, rooftop terrace, and more. One underground parking spot included. A fantastic opportunity for a first-time buyer to enjoy vibrant Liberty Village living! (id:47351)
408 - 365 Prince Of Wales Drive
Mississauga, Ontario
Stunning & Spacious 1+1 Corner Suite in Award-Winning Limelight Building!Beautifully upgraded 781 sq ft unit with soaring 11-ft ceilings, incredible natural light, and a rare 292 sq ft wraparound balcony-perfect for relaxing, entertaining, or giving kids/pets extra outdoor space. Stylish interior with stainless steel appliances, brand new flooring, and a bright open-concept layout. Located on the amenities level, offering resort-style living with easy access to premium facilities-no elevator needed. Unbeatable downtown Mississauga location-steps to Square One Mall, Celebration Square, Sheridan College, grocery stores, GO Transit, and major highways.The large den functions easily as a second bedroom or office, making it ideal for families or professionals. Includes 1 parking. A rare blend of space, style, and top-tier convenience-this suite truly stands out. Book your showing today! (id:47351)
424 Rennie Street
Hamilton, Ontario
End cap unit, the actual address is 480 Parkdale Avenue North, Unit has both loading dock and drive in overhead door. Unit has 2 washrooms, front retail/show room and large warehouse area with small mezzanine. Quick to QEW, Red Hill and Nicholas Tesla. Unit space approx. 9,133 sq ft. Common parking in rear. (id:47351)
Unit B - 209 Dundas Street W
Toronto, Ontario
209 Dundas St W - Business for Sale + Premises Must Be Leased Excellent opportunity to purchase an existing restaurant business with the requirement that the buyer enters into a new lease for the premises. The unit is already built out for restaurant use and features a 19 ft vent hood, walk-in cooler, bar/serving counter, seating area, washroom, and infrastructure for a full cooking line. (Note: some cooking equipment is missing.) The space is offered as-is and will be leased to the purchaser. Additional Location Highlights Positioned at Dundas St W & University Ave, one of Toronto's busiest downtown intersections, the property benefits from constant foot traffic and visibility. The area is an established mixed-use district surrounded by: St. Patrick Subway Station (short walking distance)Major institutions including Mount Sinai Hospital, Toronto General Hospital, SickKids, and the wider hospital network Dense clusters of office towers, residential high-rises, and university buildings A diverse mix of restaurants, cafés, convenience operators, and service retailers Seamless access to streetcar routes, bike lanes, and public parking This location supports strong daytime and evening activity, making it ideal for food-service operators seeking a high-exposure downtown site with dependable pedestrian flow."This space is not the entire main floor it is the unit specified only" (id:47351)
254 Peacock Drive
Russell, Ontario
This upcoming 3 bed, 3 bath middle unit townhome has a stunning design and from the moment you step inside, you'll be struck by the bright & airy feel of the home, w/ an abundance of natural light. The open concept floor plan creates a sense of spaciousness & flow, making it the perfect space for entertaining. The kitchen is a chef's dream, w/ top-of-the-line appliances, ample counter space, & plenty of storage. The large island provides additional seating & storage. On the 2nd level each bedroom is bright & airy, w/ large windows that let in plenty of natural light. An Ensuite completes the primary bedroom. The lower level can be finished (or not) and includes laundry & storage space. The standout feature of this home is the full block firewall providing your family with privacy. Photos were taken at the model home at 201 Peacock. Flooring: Hardwood, Ceramic, Carpet Wall To Wall. Approx late April Occupancy (id:47351)
27 Dovehaven Crescent
Brampton, Ontario
OPEN HOUSE: December 6 and December 7, 2025, 2PM - 4PM. An Absolute Luxurious Home With LEGAL BASEMENT. No Expense Spared. Shows Like A Model Home - In & Out! Great Curb Appeal! Large Foyer Entrance With Upgraded Tiles. Open Concept Living and Dining Room Is Perfect To Entertain Guests. Gleaming Hardwood Flooring Throughout The Main And Upper Floors. Pot Lights Thoughout! Family Room Is Spacious With Fireplace and Built-In Speakers. Fully Upgraded White Kitchen Is Perfect To Bring Out The Chef In You With Upgraded Appliances, Natural Gas Stove, Granite Countertop, Designer Backsplash and Custom Sink! Upgraded Laundry Room! Designer Master Ensuite And Upgraded All Other Bathrooms! Garage Has Tool Board Walls! Designer Stamped Concrete Backyard Patio And Stamped Conrete Driveway And in Front. LEGAL BASEMENT (Document Attached) With 2 Bedrooms, 2 Washrooms, Great Room and Kitchen. SOLAR PANEL installed. Hot Water Tank Owned. CENTRAL VAC Unit Installed. (id:47351)
24 Roosevelt Avenue
Ajax, Ontario
Ready for a charming storybook home of your own to start your homeownership journey? Step inside and enjoy the solid construction and beautiful, original details of a 1950s built home in this sought after area of South Ajax. While currently configured with the third bedroom as a library area, this space can be easily converted back to a third bedroom, home office, or nursery, adapting effortlessly to your family's changing needs. The functional 2-bathroom layout offers great versatility. The difficult, expensive, and worry-inducing work is already DONE for you! The home underwent significant structural and exterior upgrades in 2019, ensuring a solid foundation for your future: Waterproofing of exterior foundation including the replacement of weeping tile. Exterior drainage added with a French drain system installed in the backyard and professional window-wells. New Outdoor Living with new decks installed at both the front and back of the house. And if you are like this owner, the backyard space is where you will fall in love. Perfect for kids and pets alike. The home offers a wonderful mix of old-world charm and modern usability, including an updated basement featuring new laminate flooring (2021), providing excellent space for a rec room or storage. Your next chapter starts here. This is your chance to own a structurally sound, detached home in a fantastic location-ready for its next chapter. It offers the perfect blank canvas for you to infuse your personal cosmetic touches and create the home of your dreams without worrying about major repair bills down the line. (id:47351)
117 - 2 Clarendon Avenue
Toronto, Ontario
SAVE MONEY! | UP TO 2 MONTHS FREE* | one month free rent on a 12-month lease or 2 months on 18 month lease| STUDIO apartment in Forest Hill - **Two Clarendon Avenue** stands as a beacon of refined luxury in the heart of Forest Hill, Toronto's most prestigious enclave. Perfect for busy professional or student. This distinguished heritage building, dating back to the 1920s, has been meticulously restored and modernized, marrying historical grandeur with contemporary opulence. Each suite exudes sophistication, featuring exquisite wood floors and stunning granite countertops. The bathrooms, redesigned with elegance in mind, boast the latest fixtures and fittings, complemented by completely updated plumbing, electrical, and heating systems. The heritage lobby has been preserved, maintaining its original charm, while the newly added common spaces reflect a seamless blend of tradition and modernity. A Legacy of Luxury Living. Two Clarendon Avenue is more than just a residence; it is a sanctuary of timeless elegance and modern convenience. Every detail has been meticulously curated to provide an unparalleled living experience in one of the city's most coveted locations. Embrace the legacy and live in the epitome of luxury at Two Clarendon Avenue. Parking and locker available for additional monthly fee of $300 underground and $250 Outdoor, locker $60 per month (id:47351)
337 Ferndale Drive S
Barrie, Ontario
Stunning well maintained END-UNIT home on a sought-after, family-friendly street. Featuring great curb appeal, a newer roof, and freshly painted interiors, it offers hardwood floors on the upper level, a fully updated main bathroom with a new soaker tub, and a massive primary bedroom with a walk-in closet and California shutters. The bright eat-in kitchen opens to a large private deck and a fenced backyard with newer fencing making it perfect for entertaining. A spacious basement includes a full bathroom, office area, storage, utility room, and laundry, while the built-in garage and available street parking provide extra convenience. Move-in ready and updated, this home combines comfort, style, and a welcoming community. Walking distance to shopping, Ardagh Bluff, Hwy 400 & Go Train, great schools and entertainment (id:47351)
109 - 2230 Trafalgar Street
London East, Ontario
Welcome to 2230 Trafalgar, a charming apartment style condominium nestled on the edge of the city. With a cozy, functional layout, this fully renovated 2 bedroom offers comfortable living space and an amazing list of upgraded finishes! Inside, you'll find a bright and inviting open concept floor plan with plenty of natural light, gas fireplace with quartz surround and a covered walkout patio creating the perfect little outdoor space. The well-appointed kitchen boasts stainless steel appliances including over-the-range microwave, soft close doors and drawers, quartz countertops and backsplash. Generously sized bedrooms with mirrored sliding closet doors and a window air conditioner sleeve in the primary bedroom. Spa-like bathroom with pot lights and heated mirror, And, your very own in suite laundry and storage room. All appliances are brand new. Condo fee is $304/mth and includes water, one parking space, security controlled front entrance, and an outdoor pool. Property tax is $1391/yr. (id:47351)
369 Skyline Avenue
London North, Ontario
Stunning Former Westell Builder's Model Home ,Featuring Grand Double-Door Entry and Spacious Foyer. Enjoy entertaining in the living area of 3500-4000 open-concept main floor with large family room, chef-style kitchen with oversized center island and tray ceiling. separate formal dining and living rooms is great flow to the kitchen and family room for entertaining .Eat in kitchen with patio door leading to big deck and fully fenced yard. Ground to ceiling big windows give the beautiful sunlight to brighten your day . you will also appreciate the warmth and charm of hardwood flooring on the main level upper level hallway has hardwood and elegant overlook to the family room below. Upper level offers an expansive primary bedroom with tray ceiling and 5-piece spa ensuite, walk-in closet, rest of the bedrooms are all good size make a great living space for the family Finished basement includes a large recreation/family area and a huge gym space, perfect for entertainment and wellness. A beautifully designed, luxury home with exceptional layout and premium model-home details throughout. (id:47351)
5 - 96 Markham Street
Toronto, Ontario
Large 1 bedroom Basement Unit in Trinity-Bellwoods / Queen West* ONE MONTH'S RENT MOVE IN BONUS**Available Immediately Rent: $1,750 All inclusive!!!Includes:-Very High Ceiling!-Windows in both living room and Bedroom! Lots of natural sunlight!-Newly updated spacious apartment, large enough for 2 people-New appliances-1 Bathroom-Washer & dryer-Hardwood floors-Central Air (air conditioning)-1 Large bedroom with NEW Large closet-Spacious backyard-Parking Spot Available for extra cost-No smoking inside Minutes to: Trinity Bellwoods, shops, restaurants, amenities, U of T, George Brown, hospitals, Bloor St., College St., Queen St., Kensington Market, Financial Core, Toronto Western, 24 hour Queen & Bathurst Street Cars *For Additional Property Details Click The Brochure Icon Below* (id:47351)
15 - 1968 Fairglen Mews
Ottawa, Ontario
Welcome to this affordable and move-in ready 3 bedroom condo townhome in the heart of Blackburn Hamlet. It's freshly painted and features some updated flooring. This home offers a bright layout with an updated kitchen that makes everyday living easy and comfortable. The main level provides an inviting living and dining space with access to the yard., while the second floor features three well-sized bedrooms and a full bathroom, plus a convenient main floor powder room. Located in a friendly established neighborhood steps to parks, pathways, transit, schools, arena and everyday amenities, this property delivers incredible value for 1st time home buyers, downsizers or investors. Immediate possession available- move in anytime and make it your own! 24 Hours Irrevocable on all offers. (id:47351)
1203 - 735 Don Mills Road
Toronto, Ontario
Great Starter home for anyone. Excellent location. TTC at doorstep. Utilities included in maintenance . Parking and locker included. Minutes to groceries , schools and DVP. The building amenties fully renovated recreation center (id:47351)
Bsmt - 339 Fleetwood Drive
Oshawa, Ontario
Be the first to live in this brand-new Absolutely Stunning Modern Basement Apartment located in the newly developed Fleetwood Drive community in a prime family friendly Oshawa location. This Spacious unit offers high-end finishes, a stylish layout, and exceptional convenience. Features include: Large open-concept living area with excellent natural light, Full, modern kitchen with brand-new stainless steel appliances and Quartz Countertops, Rarely offered Extra Cabinet Storage! Upgraded bathroom with glass shower Lighted Mirror and Premium fixtures, Private separate entrance, In-unit Hi End BRAND NEW washer and dryer, High-speed internet included, Specious Den Perfect for Home Office Use, Pot Lights Throughout, 2 PARKING SPOTS, Steps to Transit, 7-12 minutes to Durham College & Ontario Tech University, 3-5 minutes to grocery stores, plazas, restaurants, and parks. Easy access to 401 and 407! (id:47351)
741 Drummond Con 12c Road
Drummond/north Elmsley, Ontario
Charming 3-Bedroom Bungalow on a half acre lot in Innisville. Welcome to this beautifully maintained 3-bedroom bungalow, perfectly situated on a generous double country lot surrounded by mature trees and open green space. Offering the best of both worlds peaceful country living just minutes from all the amenities of Carleton Place this home is ideal for families, retirees, or anyone seeking space and serenity. Step inside to find gleaming hardwood floors that flow through the main living areas. The bright dining area, framed by a large bay window, is the perfect spot to enjoy your morning coffee while taking in tranquil views. The well-appointed kitchen features plenty of storage and a French door walkout to the deck perfect for easy indoor-outdoor entertaining. The inviting living room, complete with a cozy fireplace, creates the ideal atmosphere for relaxing evenings. The spacious primary bedroom includes a private ensuite, while two additional bedrooms offer excellent flexibility for family, guests, or a home office. A convenient main-floor laundry adds everyday ease. Downstairs, the finished basement offers even more space with a large rec room, dedicated office, and two additional rooms for hobbies, storage, or overnight guests. Outside, enjoy the expansive yard ideal for gardening, summer BBQs, or simply unwinding in your own private oasis. With its peaceful setting, thoughtful layout, and proximity to town, this property truly has it all. (id:47351)
639 Ketter Way
Plympton-Wyoming, Ontario
TO BE BUILT: Welcome to this beautifully designed raised ranch, the Coldstream model, built by Parry Homes in the lovely community of Plympton-Wyoming. Step into comfort and value with this well-priced home featuring an ideal layout for families or first-time buyers. Enjoy the flow of open-concept living with a bright, airy layout that seamlessly connects the living room, dining area, and kitchen, making entertaining a breeze. The spacious primary bedroom offers a peaceful retreat. Two additional bedrooms and a modern 5-piece bathroom complete the space. The partially finished basement adds customizable space for a rec room, home gym, or office. Only about an hour's drive from London, 30 minutes to Strathroy and 15 minutes to Sarnia, Plympton-Wyoming is the perfect place to call home. Rendition is for illustration purposes only, & construction materials may be changed. Taxes & Assessed Value yet to be determined. (id:47351)
Lp17 - 270 Dufferin Street
Toronto, Ontario
A rare, fully all-inclusive offering in the heart of Liberty Village at New XO Condos by Lifetime Developments. This Luxurious, fully furnished Large Lower Penthouse that features two bedrooms plus a big size den converted into three full bedrooms, is available for both short-term and long-term rentals. Exceptional all-inclusive package with 2 parking spots, one Locker for additional storage and a fully furnished private office at 60 Atlantic Ave (just 9 minutes away), providing a dedicated professional environment for work, calls, and meetings. All utilities included, heating, electricity, water, AC, high-speed internet and Bell Fibe TV with 2,500+ channels. Enjoy this beautifully designed, high-end luxury suite with a spacious layout and a large southeast-facing balcony overlooking the CN Tower. The suite includes in-suite laundry, premium appliances, high end quality furniture and Google Smart TVs. The gourmet integrated kitchen is fully equipped with premium appliances including a refrigerator, deep freezer, dishwasher, and high-quality cookware, perfect for elevated cooking at home. Building amenities include a gym, yoga room, spin studio, media room, BBQ area, party room, think-tank room, kids' zone, landscaped outdoor spaces, and 24-hour security. You'll enjoy easy access to the Gardiner Expressway and Lake Shore Blvd, with the Dufferin Subway Station streetcar steps away. Take a short walk to explore the best restaurants Liberty Village has to offer, and enjoy proximity to the GO Train, CNE, Metro, GoodLife, parks, banks, shops, the financial district, universities, and more. An exceptional and exclusive blend of luxury, comfort, and functionality, truly a one-of-a-kind, all-inclusive rental opportunity. No pets & non smokers. (id:47351)
1813 - 195 Redpath Avenue
Toronto, Ontario
Cozy 1 Bedroom Condo With Balcony at CityLights on Broadway South Tower @ Yonge/Mount Pleasant & Eglinton. Amenities including concierge, visitors parking, pool, party room, fitness centre, basketball court & more. Steps to Subway & LRT, restaurants, shops & more. (id:47351)
