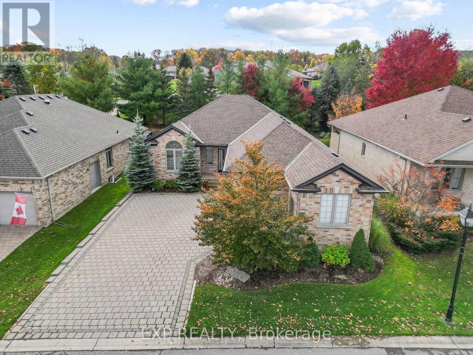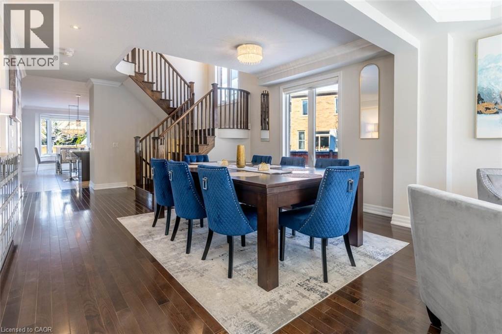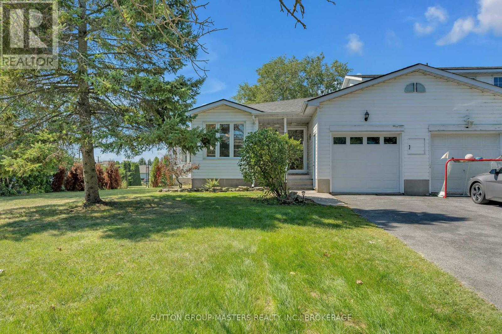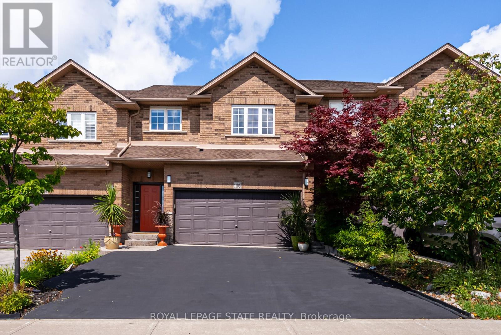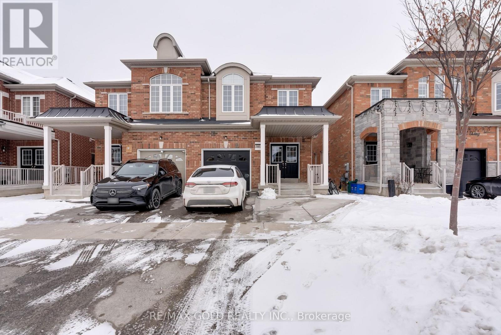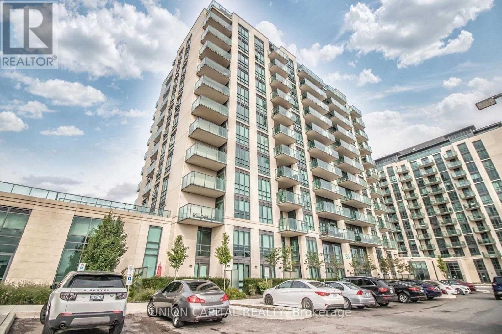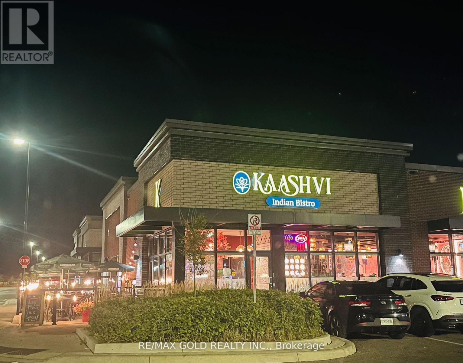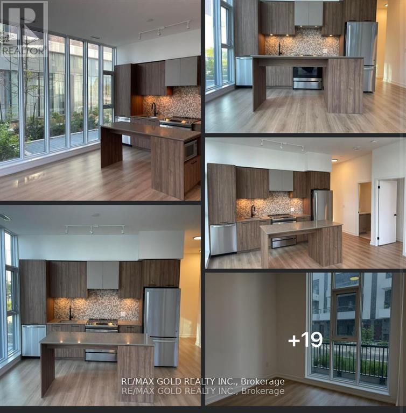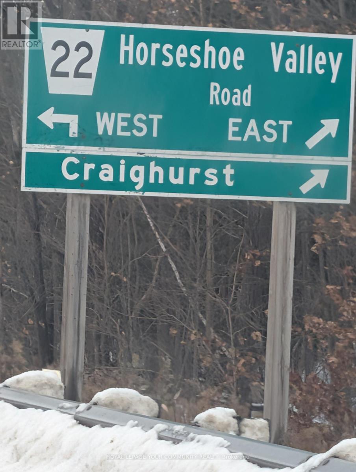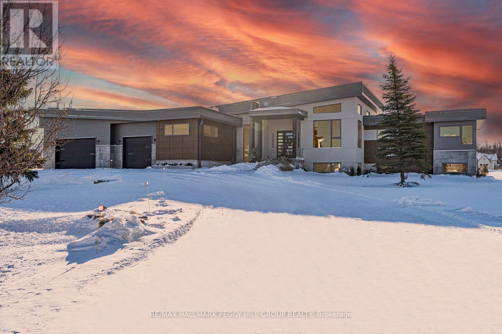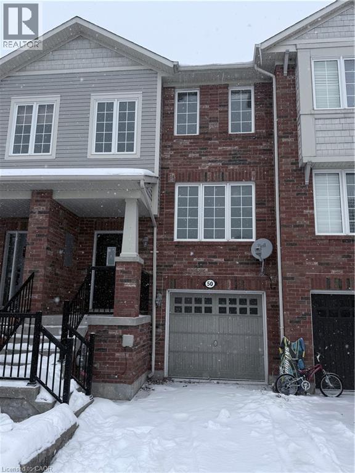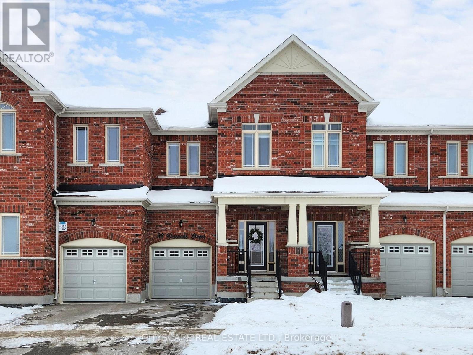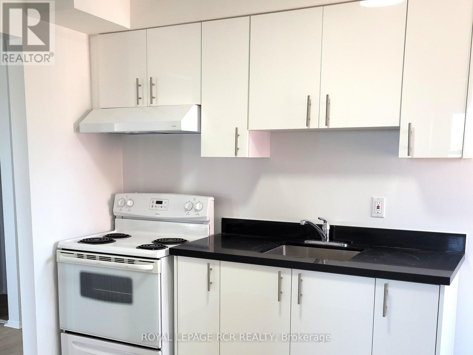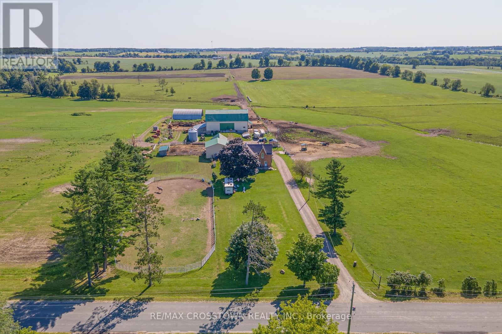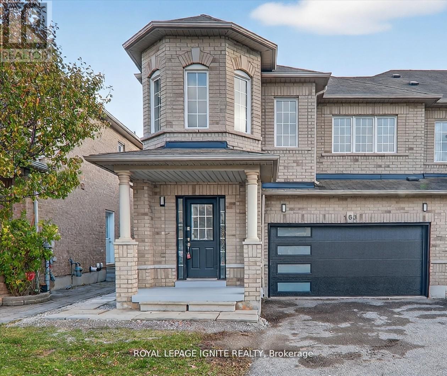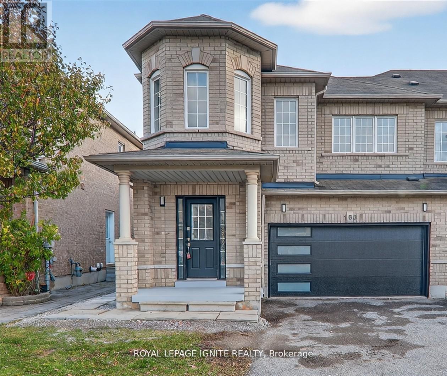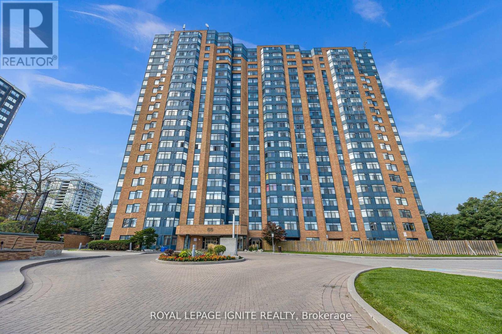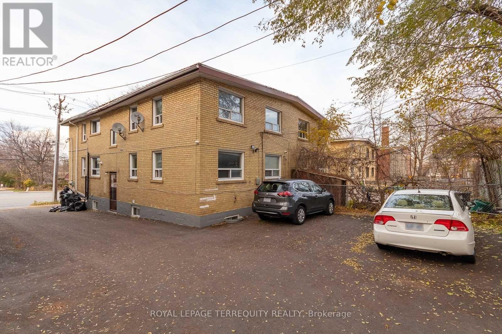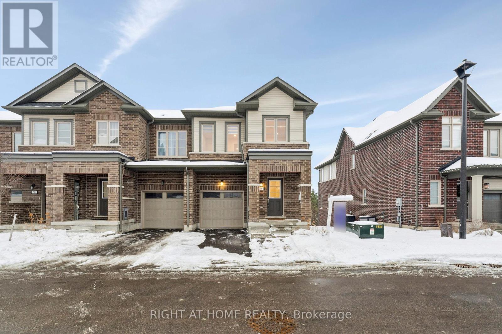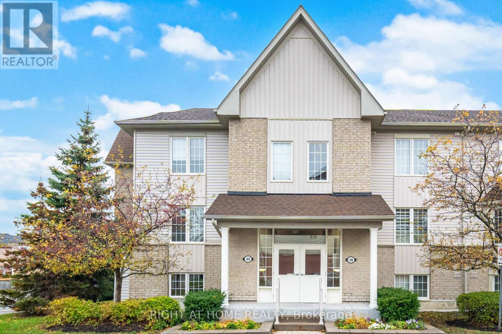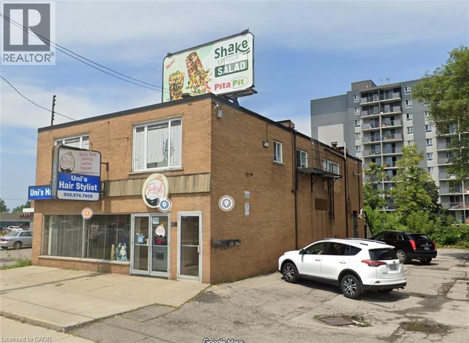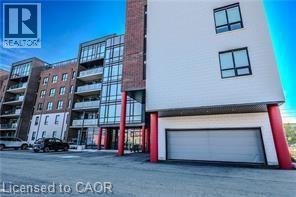44 Sienna Private
Ottawa, Ontario
A fully furnished, move-in-ready townhouse in a location that truly works for your lifestyle. This renovated 3-bedroom, 2.5-bath home offers clean, modern finishes, a contemporary kitchen, and an easy open layout designed for real life. Set in Central Ottawa, you're minutes to Hurdman Station, Train Yards, the General Hospital, and CHEO-cutting down commute time and giving you more time at home. Quiet, convenient, and effortlessly connected, this is city living done right. (id:47351)
2137 Jack Nash Drive
London South, Ontario
This home stands out for more than its beauty - it carries one of the lowest land-lease fees in RiverBend ($430.97/month), offering unmatched value in London's most exclusive 50+ gated golf community. Set around an 18-hole championship course and 160 acres of protected forest along the Thames River, RiverBend blends resort-style amenities with small-town warmth. Residents enjoy a 28,000 sq. ft. clubhouse featuring a restaurant, lounge, verandah overlooking the greens, indoor heated pool, fitness centre, and over 20 active social clubs. Add 24-hour concierge service and forested walking trails, and you get a lifestyle that's social, secure, and maintenance-free. This Westchester model bungalow offers over 3,000 sq. ft. of finished living space, surrounded by mature trees and lush gardens. The covered screened in back porch spans the rear of the home, overlooking a patio feeling like a private, park-like retreat. Curb appeal shines with manicured landscaping, a double garage, wide drive with plenty of parking, and dedicated golf-cart bay with interior access. Inside, the Great Room features vaulted ceilings, hardwood floors, and a gas fireplace. The upgraded kitchen includes granite counters, a large island, pantry, and breakfast nook. The primary suite showcases garden views, a walk-in closet, and a spa-style ensuite. A second bedroom has its own ensuite, and a third makes a perfect office or den. The finished lower level adds a large recreation area with wet bar, 3rd/4th bedroom, full bath, and workshop. Updates include an updated roof, fresh paint, select new windows, central vac, and owned 60-gallon water heater. Maintenance fee ($633.31/month) covers concierge, lawn care, snow removal, and full clubhouse privileges. 2137 Jack Nash Drive is more than a home - it's right-sized living in London's most desirable adult community. The absence of sidewalks at the end of the laneway creates a retreat-like atmosphere. (id:47351)
149 Forbes Terrace
Milton, Ontario
Step into this executive Heathwood home in Milton’s sought-after Scott neighbourhood, offering over 3,200 square feet of thoughtful design, timeless finishes, and family-friendly space. The main floor welcomes you with a sunken foyer, nine-foot ceilings, rich oak flooring, coffered and crown-detailed formal rooms, a private office, and a warm family room centred around a gas fireplace. The kitchen is the heart of the home, featuring granite counters, an island with a breakfast bar, a stone backsplash, built-in pantries, and premium Dacor appliances. Upstairs, four spacious bedrooms each enjoy direct access to a bathroom, including a generous primary retreat with a tray ceiling, gas fireplace, custom walk-in closet, and a relaxing ensuite with two vanities, a jetted tub, and a glass shower. The finished basement expands your living space with a rec room, built-in media wall, bar-height seating, a full bathroom, and plenty of storage, with potential for a future side entrance thanks to the wide side yard. Outside, enjoy a portico entry, stone walkway, a private backyard with a stone patio, and a double-wide driveway with no sidewalk. Located on a quiet street at the base of the escarpment, close to trails, top-rated schools, downtown Milton, and with quick access to the upcoming Tremaine/401 interchange, this is an opportunity to move into a prestigious neighbourhood designed for family living and everyday comfort. (id:47351)
71 Davey Crescent
Loyalist, Ontario
Situated in the lakeside community of Amherstview, this unique 3 bedroom, 2 full bath bungalow townhome has it all, including a huge city lot with seasonal views of Lake Ontario! Driveway plus attached garage creates parking for 3 cars, then step into your bright open floorplan offering a welcoming front entry. Spacious kitchen with cozy breakfast nook offers ample cabinets & SS appliances. Open concept Living/ Dining is accented by a lovely gas fireplace and patio doors lead you out to your fully fenced back yard with above ground pool and bonus gate that gives you direct entry to the community (sunnyside park). 3 bright spacious bedrooms and 4 piece bath complete the main level. Lower level is also finished with a Den / 4th bedroom , 3 pc bath, laundry, family size rec-room and utility / storage room. Walking distance to everything Amherstview has to offer including schools, shopping, restaurants and Lake Ontario (Fairfield Park), this property will be top of the list for any home search in this price point! If one level living is on your wish list, you will love this layout. If you were hoping for a park like setting, with mature trees, shrubs and lilac lined fences, your in luck, that is here as well ! (id:47351)
1105 Harrogate Drive
Hamilton, Ontario
Gorgeous, professionally updated freehold townhome across from a Conservation Area with a number of paths and ponds for the enjoyment of nature lovers and dog enthusiasts. There is 1890 sq ft on the main and second floors, and almost 2700 sq ft of finished living space total. Inviting backyard with a deck, gazebo, 5-person hot tub, and lovely, mature greenery. Open concept main floor features hardwood flooring in the large living room with a gas fireplace, and in the dining room there are sliding doors to a deck. A stunning kitchen includes a gas stove, granite counter tops, a gorgeous tile backsplash and a breakfast/entertainment bar. The finished basement features luxury vinyl flooring, built-in custom wall-to-wall cupboards and drawers with bar fridge and a wet bar/refreshment area. Cabinetry surrounds an area for a wall mounted TV of up to an 85" with electric fireplace below. The second floor includes feature décor walls, a loft area, engineered hardwood throughout, custom blinds and a convenient laundry room. The spacious primary bedroom has a large 4-piece ensuite and walk-in closet. The main bath has a walk-in shower and a modern, free-standing vanity with 2 under mount sinks. The bedroom that is used as an exercise room has a Murphy bed offering a multi-purpose room including a guest room, exercise room or office. The Murphy bed has a storage cabinet and a pull out side table. Insulated garage is ideal for hobbyists in winter. Updates include AC/Furnace/Roof, 2 bathrooms, kitchen, basement, and pot lights throughout 3 levels including bedroom closets. Walk to amenities, shopping and restaurants. Two-minute drive to a large dog park. Close to highway access. This home is turnkey so just move in and enjoy all that this home and area have to offer! (id:47351)
1081 Urell Way
Milton, Ontario
Bright and spacious 2-bedroom, 1-bathroom basement apartment with a private/separate entrance available for rent in a highly desirable Milton neighbourhood (Louis St Laurent / Tremaine).This new & modern unit offers large windows that fill the space with natural light, brand-new appliances, and one dedicated parking spot. Conveniently close to grocery stores, parks, and schools - an ideal place to call home. *Some pictures have been virtually staged* (id:47351)
1506 - 156 Enfield Place
Mississauga, Ontario
Welcome to this beautiful and spacious one-bedroom condo located in Mississauga's highly desirable City Centre. This bright and well-maintained unit features elegant finishes throughout, creating a warm and modern living space. The thoughtfully designed layout offers comfortable living and dining areas, ideal for both relaxing and entertaining. Enjoy the convenience of an unbeatable location, just steps away from Square One Shopping Centre and the vibrant City Centre, offering a wide variety of shopping, dining, entertainment, and everyday amenities. The unit includes one underground parking space and one locker, providing added value and convenience. Residents have access to an impressive selection of building amenities, including a fully equipped fitness centre, indoor pool, party room, beautifully landscaped outdoor garden, and a spacious terrace-perfect for enjoying your leisure time without leaving home. Nature lovers will appreciate being just a one-minute walk to the stunning Japanese-style Kariya Park, a peaceful retreat ideal for morning walks or weekend relaxation. Commuters will benefit from easy access to major transit routes, with Cooksville GO Station only a four-minute drive away. This condo is an excellent opportunity for first-time buyers, investors, or anyone seeking a comfortable urban lifestyle in a prime location. Combining convenience, comfort, and strong investment potential, this is truly a must-see property. (id:47351)
306 - 55 Yorkland Boulevard
Brampton, Ontario
Welcome to 306-55 Yorkland Blvd, Brampton - a stylish 1-bedroom + den, 2-bath condo at The Clarington II. This bright, open-concept unit features 9' ceilings, floor-to-ceiling windows, modern finishes, a versatile den perfect for a home office or guest space, and a private balcony overlooking green space. The contemporary kitchen is equipped with stainless steel appliances and sleek countertops, while the spacious primary bedroom includes its own ensuite. Enjoy the convenience of an underground parking spot, a storage locker, and access to premium building amenities like a fitness centre, party/meeting rooms, guest suites, and concierge service. Ideally located with quick access to Hwy 407/427, transit, schools, shopping, and Clairville Conservation, this condo blends modern comfort with everyday convenience. (id:47351)
1 - 8285 Financial Drive
Brampton, Ontario
Outstanding Opportunity - Profitable Indian Restaurant for Sale in Prime BramptonDiscover a well-established and thriving Indian restaurant located in one of Brampton's most desirable high-traffic areas. This turnkey business enjoys a loyal repeat clientele, strong revenue, and excellent potential for continued growth. The property offers a highly favorable lease with low monthly rent of $12,542.99, including T.M.I, making this an exceptional investment opportunity. (id:47351)
104 - 10 Lagerfeld Drive
Brampton, Ontario
Why To Rent, When You Could Own And Create Equity by Paying Mortgage For Your Own Home Rather Than Rent to Landlord!! This Mesmerizing Corner Condo Offers A Blend Of Luxury And Convenience, Featuring 2 Entrances (One from Inside and Other from Patio), 2 Bedrooms And 2 Bathrooms Spread Across 833 Square Feet Of Living Space, With An Additional 103 Square Feet Of Private Patio Space at Ground Floor. The Condo Is Located At The Intersection Of Bovaird Drive, Lagerfeld Drive And Mount Pleasant GO Train, Just 40 Minutes From Downtown Toronto By GO Train. Key Highlights Include: A Prime Location With Easy Access To Public Transportation, Major Highways (Hwy 407 And 410), Shopping Centers, Religious And Community Hubs. High-End Finishes Throughout, Including Hardwood Flooring, Quartz Countertops, And A Stylish Backsplash. A Kitchen Designed For Both Functionality And Style, Complete With A Central Island And Ample Storage. Two Elegant Bathrooms, Each Featuring A Standing Shower And An Opulent Bathtub. One Underground Parking Spot With An Electric Car And An Underground Locker For Added Convenience. The Condo Is Bathed In Natural Light And Offers Stunning Views From Its Private Patio. Ideal For Those Seeking A Modern, Convenient Lifestyle In The Vibrant Brampton West Area in The Most Sought After Mount Pleasant Village Community Due To Its Proximity To Mount Pleasant Go Train Station and Everything Nearby!! (id:47351)
5 Bertram Industrial Parkway
Springwater, Ontario
Available immediately industrial 1.28 acres. 8' fully fenced gravel lot, with double wide 2-sided gate (8' each side) entrance. M0 zoning in prime industrial area west off highway #400, south off Horseshoe Valley Rd., S in town of Midhurst. Zoning permits outdoor storage including construction and non construction Vehicles, Boats, Equipment, Etc. Long Term Lease Available. Flat Grading. Landlord's Security System in place. Tenant responsible for their own security system, snow removal and insurance. Rent is monthly. HST is applicable. (id:47351)
7 Meadowlark Way
Collingwood, Ontario
MODERN, ORGANIC & TIMELESS CUSTOM-BUILT BUNGALOW FEATURING OVER 5,500 SQFT OF COMFORT-DRIVEN LIVING SPACE! Located in the equally coveted and convenient Windrose Estates, this home is mere minutes from all area amenities, including Osler Bluffs, Blue Mountain and downtown Collingwood. The open concept main level features a wood slat 12'-16' vaulted ceiling, wide plank engineered oak flooring and oversized windows to take advantage of the natural light and escarpment views. Designed to gather in style with a European kitchen with built-in appliances and a separate coffee/wine bar, elevated grand piano lounge, integrated Elan entertainment system (14 zones/26 built-in speakers) and multiple walkouts to the 42'x14' composite deck. Support your healthy and active lifestyle in the home gym, yoga studio, cedar/basswood glass front HUUM sauna, 6-person hot tub, large music/games room and with the bonus of an additional lower level laundry/sports storage room for all your gear. After a long day of playing, cozy up in front of one of the three fireplaces and enjoy a movie in the theatre room, great room or with a book in the chill lounge. Plenty of space for family and friends with 3+2 bedrooms (one currently used as a home office) and 3.5 bathrooms. Triple garage with height for car lift and a separate entrance to the lower level. #HomeToStay (id:47351)
50 Emick Drive
Ancaster, Ontario
Welcome to one of the most spacious townhomes on Ancaster's highly sought-after south side. This well-maintained 3+1 bedroom, 3-bathroom residence offers over 1,700 sq. ft. of thoughtfully designed living space, ideally located in a family-friendly neighbourhood close to parks, schools, and everyday amenities. The bright, open-concept main level features a generous eat-in kitchen with ample cabinetry and counter space, seamlessly flowing into a separate, inviting living area—perfect for both everyday living and entertaining. The upper level boasts three well-proportioned bedrooms, including a primary suite with ensuite privileges. The fully finished basement provides versatile additional living space, ideal for a fourth bedroom, home office, or recreation room. Enjoy the convenience of a private backyard, an attached garage, and a total of two parking spaces. A true turnkey opportunity in one of Ancaster's most desirable communities (id:47351)
98 Veterans Street
Bradford West Gwillimbury, Ontario
Welcome to this bright and beautifully upgraded all-brick Freehold townhome in the heart of Bradford. 1554 Square feet & approx 2100 Sq Ft Living space with professionally finished basement. This lovely home features an open-concept main floor with 9' ceilings, this inviting space offers a seamless flow ideal for everyday living and entertaining. Hardwood floors on the main and Hardwood staircases, Enjoy the warmth of an electric fireplace and a walk-out to a private deck overlooking a fully fenced backyard-perfect for relaxing or hosting guests. Upstairs, you'll find three spacious bedrooms, including a generous primary bedroom with a walk-in closet and 3-piece ensuite. A second 4-piece bathroom serves the additional bedrooms, while a convenient 2-piece powder room is located on the main level. Second-floor laundry is thoughtfully set in its own separate room for added convenience. The fully finished basement expands your living space with an open-concept recreation area, a versatile den, and cold storage-ideal for a home office, gym, or playroom. Attached single-car garage. Ideally located close to schools, parks, playgrounds, shopping, restaurants, transit, and major highways, this move-in-ready home offers comfort, style, and convenience in a sought-after family-friendly community. (id:47351)
218 - 2 Orchard Heights Boulevard
Aurora, Ontario
Welcome to St. Andrew's Village Apartments. This 2 Bedroom Second Floor Walk-Up Features Open Concept Living Room and Dining Room Plus A Bonus Area. St. Andrew's Village Apartments Gives You Everything At Your Doorstep, Shopping, Coffee Shops, Restaurants, Park, Public Transit And The Complex Is Pet Friendly. $200 Refundable Key Deposit, $100 Per Month For Water/Sewer Fee, Tenant Responsible For Hydro, Internet, Tv, Phone. (id:47351)
6409 10th Line
Essa, Ontario
100 acre Farm for sale / 80 acres of workable land. Cash crop and livestock opportunities. Nicely maintained 4 bedroom, 2 bathroom farmhouse. Huge kitchen, family room with walk out to a 16 x 16 deck.Nice sized Primary bedroom has a walk in closet area. 2 more bedrooms on the upper floor, one bedroom on the main floor. Two, 4 piece bathrooms, one located on the main floor, and one on the upper floor. The home has a steel roof. 72 x 40 hip roof bank barn, complete with stalls, tack room, steel roof and concrete floors. 48 x 24 drive shed plus, a 32 x 32 addition with steel roof. 60 x 48 Quonset hut. 200 amp hydro to the barn and shed. Views for miles. (id:47351)
Main - 163 Seasons Drive
Toronto, Ontario
Stunning upgraded end-unit home with a double-door garage, offering a modern, newly renovated and spacious 3-bedroom layout with 3 washrooms and separate laundry. Freshly painted throughout and finished with new hardwood flooring, the main level features a bright, open living area enhanced by large windows that fill the space with natural light. The contemporary kitchen boasts brand-new quartz countertops and high-quality stainless steel appliances. Upstairs, enjoy three generously sized bedrooms and two beautifully finished washrooms, both complete with new quartz counters. Ideally located minutes from Highway 401, top-rated schools including Brookside Public School and Lester B. Pearson Collegiate Institute, nearby Catholic schools, Cedar Brae Golf Club, and 24/7 TTC public transit. Tenant to pay 60% of utilities. (id:47351)
Bsmt - 163 Seasons Drive
Toronto, Ontario
Legal basement apartment for lease featuring 2 bedrooms, in-suite washer and dryer, a separate entrance, and one parking spot. Ideally located just minutes from Highway 401, top-rated schools including Brookside Public School and Lester B. Pearson Collegiate Institute, nearby Catholic schools, Cedar Brae Golf Club, and 24/7 TTC public transit. Tenant to pay 40% of utilities. (id:47351)
215 - 88 Alton Towers Circle
Toronto, Ontario
Fully Renovated And Spacious 2 + 1 Unit In The Milliken Neighbourhood In Scarborough, ON. All Utilities Are Included In The Maintenance Fee. Well Maintained With A Lot Of Natural Light. Den Can Be Used As A 3rdBedroom Or Office Space. Comes With 2 Underground Parking Spots. Close To Highway 401, Shopping Centre, Public Transit, Walking Distance to Schools and Much More. (id:47351)
Lower 2l - 2977 Lawrence Avenue E
Toronto, Ontario
Large Duplex Lower floor at great location. One Bedroom Apartment at Busy Intersection of Lawrence and McCowan, Across Scarborough General Hospital And Other Businesses. Steps To TTC. Close To Schools, Parks, Playgrounds, Scarborough Town Centre, Lawrence SRT Line, And Hwy 401. (id:47351)
46 Senay Circle
Clarington, Ontario
Spacious Freehold Walkout Basement Townhouse on One of the Largest Lots in The Vale Project, Clarington, Courtice Built by National Homes! Ready-to-Go, Municipality-Approved Permit for a Legal Basement Apartment Perfect for rental income or extended family living. Private Backyard Overlooking a Ravine and Protected Woodlands. Enjoy serene natural views and peaceful surroundings. End-Unit Townhouse with Semi-Detached Feel Offers extra privacy and space. Facing a Parkette and Play Area Ideal for families with children or those who love outdoor recreation..Featuring an open-concept main floor with a sleek kitchen that overlooks the bright living and dining areas, complete with a walkout balcony-perfect for enjoying peaceful ravine views.Upstairs, discover three spacious bedrooms, 2 rooms with walk-in closets.Conveniently located near schools, parks, trails, Highway 401, public transit, and more, this ravine-backed home is a rare find. Dont miss your chance to own this tranquil retreat! Note: Interior Pictures are from a Previous Listing. POTL Fee is $159.95 per month. (id:47351)
2-38 Petra Way
Whitby, Ontario
Beautiful Spacious Condo Townhouse! Around 900 Square Feet 2 Bedroom Unit With Balcony Situated In The Charming Pringle Creek Area. Located In The Heart Of Whitby, It Is Comfortably Located Near Major Highways, Grocery Stores, Restaurants, Banks, And Many Stores. This Unit Is Fully Renovated Top To Bottom With Spacious Bedrooms And Living Room For Relaxation. Underground Parking Spot Located Very Close To Your Unit. Check Out The Virtual Tour! (id:47351)
697 E Mohawk Road E
Hamilton, Ontario
Commercial office space for rent at the second busiest intersection on the Hamilton Mountain. The corner has major anchor tenants and great sign exposure. Unit currently has three separate rooms, a reception area, and private bathroom. General parking on site. Previously a salon, marketing office, orthotics office. Plenty of uses available with great visibility, parking and function. (id:47351)
5 Hamilton Street N Unit# 213
Waterdown, Ontario
Welcome to 5 Hamilton St. N. This 3 bedroom unit offers over 1250 square feet of open concept living. Spacious living room and dinning room has cascades of natural light from the expansive windows with a walk out to your private balcony. The primary bedroom features a large closet and 3 piece ensuite bath. Also features in-suite laundry, stainless steel kitchen appliances with with granite counter tops, underground parking and locker. Convenient location close to schools, restaurants, shopping, public transit and highways. (id:47351)

