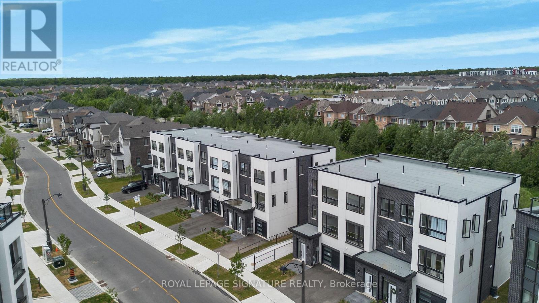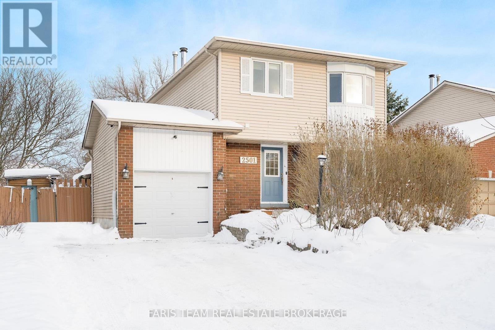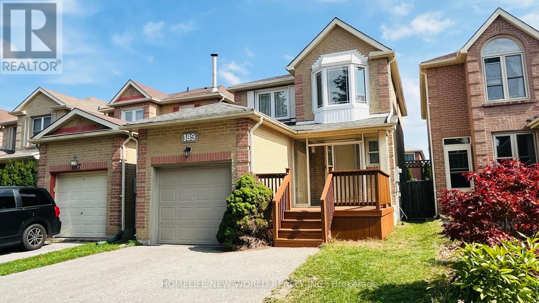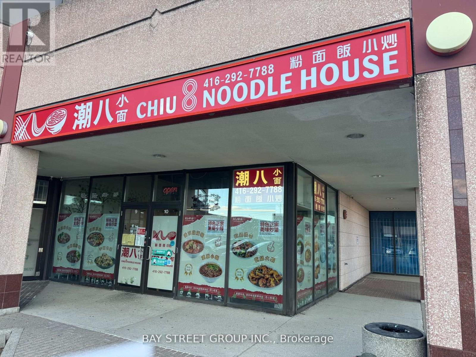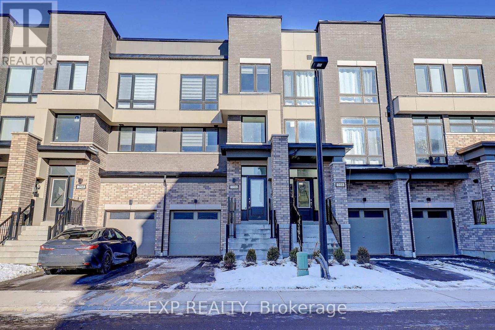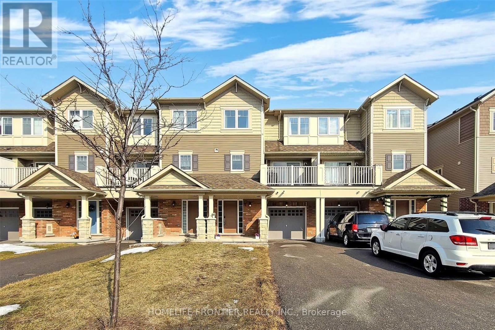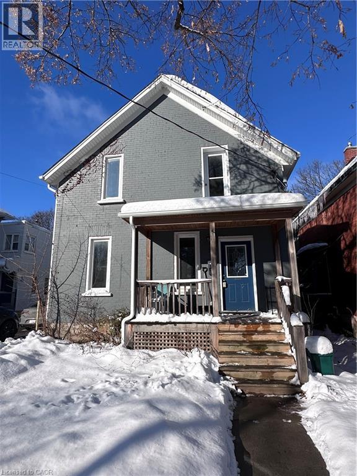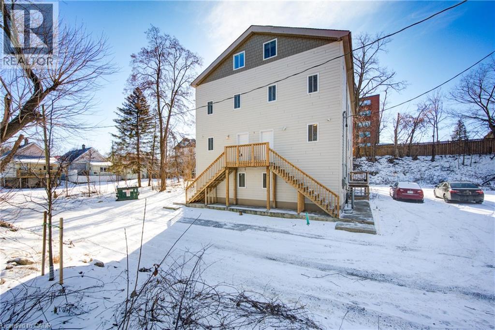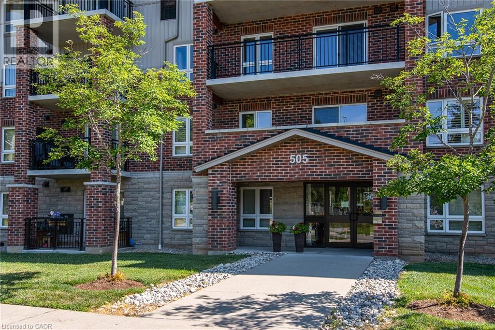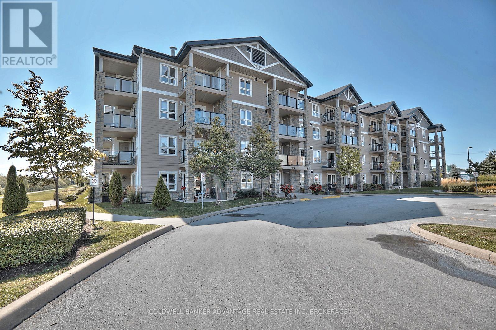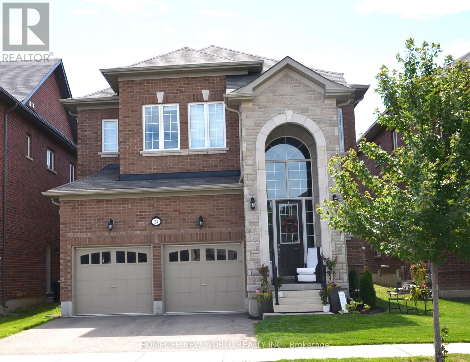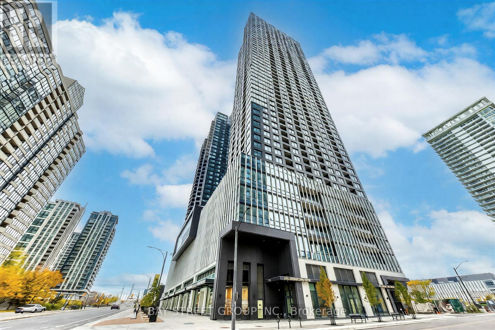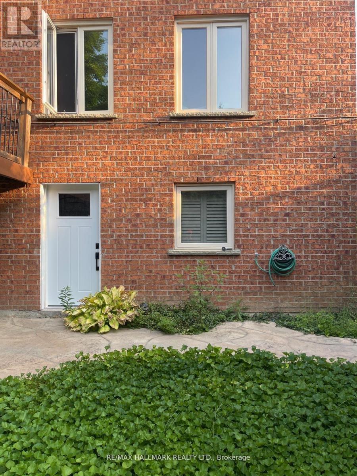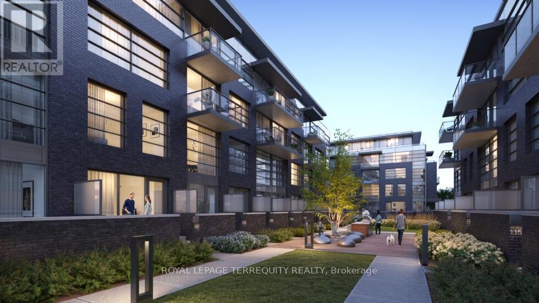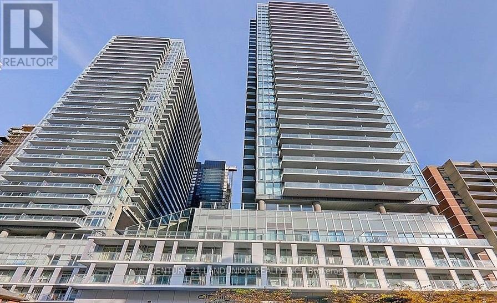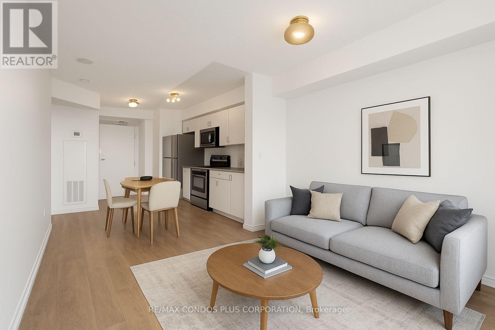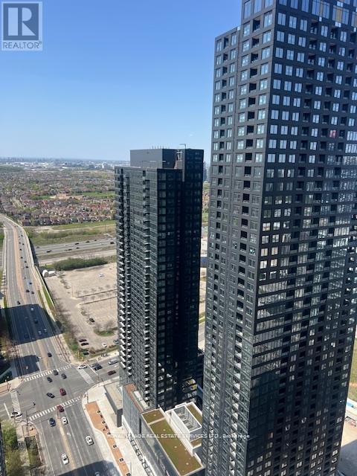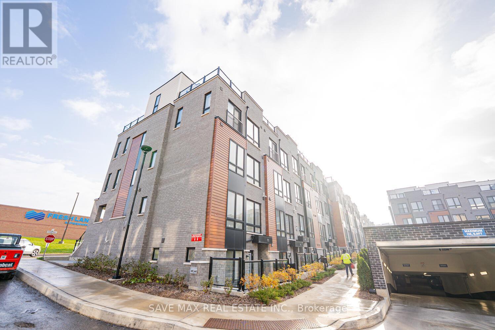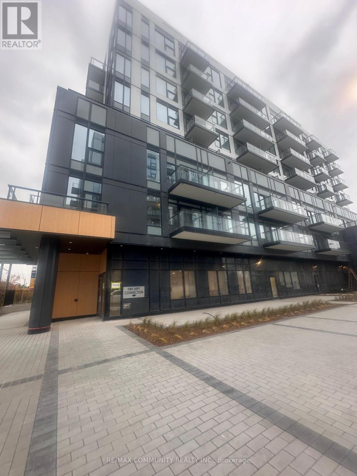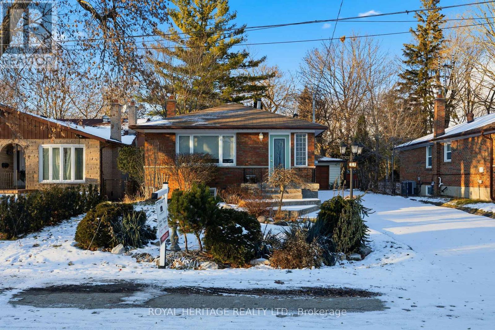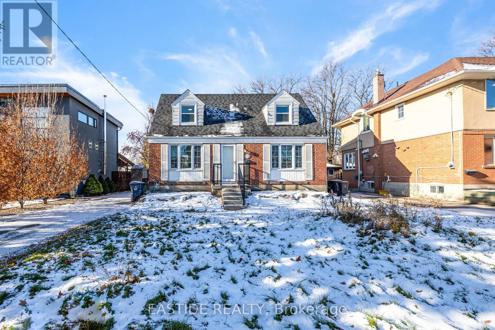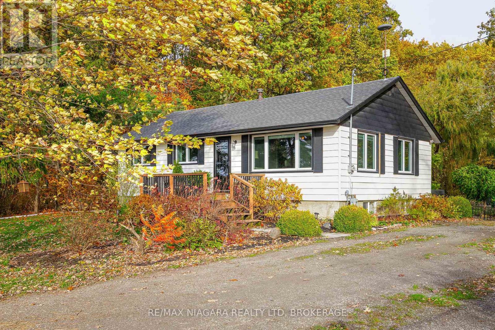3047 Trailside Drive
Oakville, Ontario
Brand New Freehold Townhouse End Unit Backing To A Ravine. Featuring 3 Bedrooms And 3Bathrooms.Laminate Flooring Throughout. Enter Into A Spacious Great Room On The Ground Floor. The Kitchen Is A Chef's Dream, Featuring A Breakfast Area, Modern Appliances, And Quartz Countertops And Backsplash , Along With A Separate Dining Space For Entertaining. Enjoy The Seamless Flow From The Living Room To A Walk-Out Terrace, Ideal For Relaxing. The Master Bedroom Boasts A Luxurious 4-Piece Ensuite And A Private Balcony, Providing A Serene Retreat. Surrounded by Fine Dining, Top Shopping Destinations, A Beautiful Shoreline, And Exceptional Public And Private Schools In The Gta. Conveniently Located Near Highways 407 And 403, GO Transit, And Regional Bus Stops. **EXTRAS** LED lighting throughout the home, Tankless Domestic Hot Water Heater, Stainless steel hood fan, Island with one side waterfall, One Gas connection for barbeque inthe back yard. One hosebibb in the back yard and in the Garage. (id:47351)
2501 Lloyd Street
Innisfil, Ontario
Top 5 Reasons You Will Love This Home: 1) Attention all investors, first-time buyers, and dedicated handymen, this is a truly exceptional opportunity filled with potential, offering the chance to create value, build equity, and transform a promising property into something remarkable 2) Fully detached home brimming with potential, offering endless possibilities for customization and growth, and located just minutes from the shimmering lake 3) Close to town and all the wonderful amenities offered by both Barrie and Alcona, providing convenience, comfort, and easy access to everything you need 4) Brand new Carrier furnace with a transferable warranty, offering peace of mind, long-term reliability, and added value for future owners 5) Large lot providing ample space for entertaining and relaxation, delivering a sense of privacy, freedom, and room to enjoy the outdoors in comfort. 1,457 above grade sq.ft. plus a finished basement. *Please note some images have been virtually staged to show the potential of the home. (id:47351)
189 Gailcrest Circle
Vaughan, Ontario
Location! Location! Location! Spacious 4 Bedroom Home In Sought After Thornhill Area!!! Modern KitchenW/Quartz Countertop! Hardwood Flr @Main Fr. Living, Dining, Family Rm. 4Pc Ensuite In Master Bdrm.Wide Deck To Porch. Direct Access From Garage. Driveway Can Park Two Cars! Finished Bsmt W/RecRoom(5th Bdrm). Steps To Places Of Worship, Shops, Schools, Parks, Promenade Mall, Comm Centres. MustSee. Don't Miss This Out! (id:47351)
G9-G10 - 8 Glen Watford Drive
Toronto, Ontario
Excellent location! Excellent exposure! Rare and unique corner lot restaurant occupies a prime spot within a plaza with ample parking in the heart of scarborough. 844 sqft space on the main floor with 844 sqft basement. Direct access to underground parking. 2 parking spot included. Low rent with long term lease. This restaurant can be rebranded to offer a different cuisine if desired. (id:47351)
756 Heathrow Path
Oshawa, Ontario
Welcome to this bright and spacious 3-bedroom, 4-bathroom Clover model townhouse, with a finished basement that adds an additional 287 sq. ft., giving your home the feel of a 5-bedroom property with versatile recreational and media space. Step inside to soaring natural light and a sleek multi-level foyer, where clean wood stairs and tall windows create a modern, inviting entry. The kitchen features new quartz countertops, crisp cabinetry, stainless-steel appliances, and a stylish subway-tile backsplash, perfectly positioned to enjoy both cooking and entertaining. The open-concept living area flows seamlessly from the kitchen, with ample natural light and window coverings throughout, offering a bright, comfortable space for everyday living. Upstairs, the primary bedroom serves as a calming retreat with dual closets and a modern ensuite. Two additional bedrooms feature soft carpeting and contemporary finishes, perfect for kids, guests, or a home office. The finished basement provides flexible living space for recreation or media, complete with a modern full bathroom. A streamlined laundry area with full-size appliances adds convenience to daily routines. Step outside to your low-maintenance backyard, ideal for relaxing or entertaining, with direct access from your walkout main floor Media Room. The integrated garage and driveway provide ease and privacy year-round.Located at the corner of Conlin and Wilson in North Oshawa, this Stafford-built Greenhill Townhome is just minutes from groceries, shopping, restaurants, Costco and Starbucks. Commuters will appreciate easy access to Hwy 407 (id:47351)
46 Artania Street
Oshawa, Ontario
100% Freehold, No Maintenance Fee, Perfectly Located Next To New Costco, Ontario Tech Uni &407. Easy accessibility and comfortable living for first-time buyers and downsizers alike. Bright Interior Spaces, Open Concept, Very Thoughtfully Laid Out Freehold Townhome. Enjoy a Covered Front Porch, 2 Spacious Street Parking With No Sidewalk! Convenient Upper Level Laundry, Breakfast Balcony. Within Walking Distance to a Top-Rated Elementary School. With All These Bonuses, This Home Is Truly a Must-See! Book Your Showing Today! (id:47351)
52 Chapel Street
Kitchener, Ontario
Welcome to your new home near the heart of Downtown Kitchener. This bright and spacious two-storey, two-bedroom apartment in a detached home offers comfort, convenience, and an open-concept layout ideal for modern living. The main floor features an open living and kitchen area, while the upper level includes a primary suite with an ensuite bath and walk-in closet. Two parking spots, a front porch, and close proximity to transit, shopping, restaurants, and downtown amenities make this an exceptional rental opportunity. Features include: • Detached house with private two-level apartment • Open-concept main floor • Two full bathrooms • Ensuite bath and walk-in closet • Two parking spots • Front porch • Immediate occupancy • Walking distance to downtown and amenities Perfect for professionals or couples seeking a well-located, comfortable home. Contact for more details or to arrange a viewing. (id:47351)
5 Front Street
London, Ontario
This recently constructed four-story building boasts quality craftsmanship. Looking for a buyer able to seize this opportunity. Conveniently located on a bus route, it offers easy access to downtown via a quick bike ride or drive. Teranet Property description is Duplex property code 332. Property is being sold Power of Sale everything as is, where is and being sold without any representations or warranties. (id:47351)
505 Margaret Street Unit# 306
Cambridge, Ontario
Welcome to this bright, spacious 2-bedroom condo in the heart of Preston! Ideally situated just steps from Ed Newland Pool and Civic Park, this home blends comfort, convenience, and a vibrant community feel. Retreat to your beautifully appointed primary suite — a true haven designed for relaxation. The generous bedroom offers plenty of space to unwind, while the impressive walk-in closet provides abundant hanging room and smart storage solutions to keep everything perfectly organized. The large kitchen opens seamlessly to the dining area, creating an inviting space for cooking, hosting, and everyday living. The open-concept layout continues into the living room and out to a sizable private balcony — the perfect spot for morning coffee, evening downtime. Additional features include in-suite laundry, a well-maintained 4-piece bath, and one outdoor parking space. The building also offers great amenities such as a party room for gatherings and a guest suite for visiting friends or family. With Riverside Park, Downtown Preston, and easy Hwy 401 access all nearby, this location is ideal for commuters and anyone who enjoys exploring the best of Cambridge. (id:47351)
1204 - 330 Prince Charles Drive S
Welland, Ontario
A convenient and peaceful place to call home. In the process of being completely painted. Welcome to this bright and comfortable 2-bedroom corner unit on the second floor in the Seaway Pointe community, right next to the Welland Recreational Waterway. The living and dining area gets plenty of natural light, and the covered balcony overlooks the quiet, well-kept green space. The kitchen is equipped with stainless steel appliances, including a double oven, fridge, built-in microwave/hood fan, and dishwasher. The building offers several amenities, including a main-floor party and games room with a full kitchen, as well as a fitness area. The canal trail is just steps away, making it easy to enjoy walking, biking, or even stand-up paddling. You're also close to parks, the hospital, restaurants, and recreation centres. NOTE. A new central air unit will be installed before the summer months. (id:47351)
64 Grenfell Street
Oshawa, Ontario
Discover the incredible potential and fantastic location of 64 Grenfell St in Oshawa! This property offers an ideal blend of convenience and updates, perfect for those seeking a well-positioned home. The prime location is truly exceptional, placing you moments away from essential amenities, including the Oshawa Centre, Walmart, and Highway 401, making commuting and errands effortless. The home itself features several recent major updates designed for peace of mind: the roof was replaced in 2024, and the property benefits from updated electrical panel and wiring. Most windows were replaced in 2016, contributing to the home's maintenance. The interior has been recently refreshed with paint throughout, providing a bright, clean canvas. Additional functional features include Central Air, a newer large deck (2016) perfect for enjoying the outdoors, and the highly convenient main level laundry room. Parking is plentiful, with space available for 2 to 3 cars. (id:47351)
24 Monarch Drive
Halton Hills, Ontario
Tumbleweed Elevation B, 3000 Sq.ft Spacious And Bright Home! Please Refer To Attached Floor Plan For Measurement Details. > Close To Highway 401, Go Station, Outlet Mall, School And Park. > Price Includes Water Softener. Tenant Pays Water, Hydro, Gas, Internet, hot water tank rental. (id:47351)
3103 - 395 Square One Drive
Mississauga, Ontario
Welcome to this brand-new, sun-filled 2-bedroom, 2-bath corner suite on the 31th floor at the luxurious Daniels development in the heart of Mississauga's City Centre. Prepare to say wow the moment you enter the unit. This thoughtfully designed split-bedroom layout provides excellent privacy and comfort, complemented by high-end finishes throughout. The bright open-concept living and dining area features a walkout to a spacious balcony with unobstructed city skyline views and abundant natural light. The modern kitchen is equipped with quartz countertops, a centre island, and built-in appliances-perfect for everyday living and entertaining. Enjoy resort-style living with 5-star amenities, including a fully equipped fitness centre, outdoor terrace, full basketball court, rock climbing wall, pet spa, sauna, private meeting rooms, children's playroom, and 24-hour concierge. Ideally located in the vibrant Square One District, you're just steps from Square One Shopping Centre, Sheridan College, T&T Supermarket, YMCA, dining, parks, GO Transit, MiWay, and the library, with quick access to UofT Mississauga. (id:47351)
Bsmt - 76 Topham Crescent
Richmond Hill, Ontario
Spacious and bright walk-out basement in the prestigious Westbrook neighborhood of Richmond Hill. Recently renovated, approximately 3 years ago, with modern finishes. Immaculate condition, filled with natural light, and meticulously maintained. Perfect for comfortable living in a prime location! Suitable for one Person! (id:47351)
453 F - 1608 Charles Street
Whitby, Ontario
Welcome to The Landing by Carterra - where modern luxury meets waterfront living. Perfectly positioned by the picturesque Whitby Harbour - a must see, and offering effortless access to Hwy 401/407 and the Whitby GO Station, this coveted address places you moments from upscale shopping, refined dining, vibrant entertainment, top-rated schools, parks, and scenic waterfront trails.Indulge in an elevated lifestyle with exceptional building amenities, including a state-of the-art fitness centre, serene yoga studio, sophisticated private and open co-working lounges,a convenient dog wash station, dedicated bike wash/repair area, and an elegant event space with an expansive outdoor terrace designed for alfresco gatherings and barbecues. This stunning suite features 2 bedrooms, 2 baths, and a private balcony with sun-soaked southwest exposure. Parking and locker included. Experience contemporary living at its finest. (id:47351)
2201 - 195 Redpath Avenue
Toronto, Ontario
Welcome to Citylights on Broadway Where Style Meets Convenience in Yonge & Eglinton Area, Steps to subway, Surrounded by endless dining and shopping, Experience urban living at its finest professionally designed amenities. Over 18,000 sq ft indoor and 10,000 sq ft outdoor spaces including Two Pools, Gym, Theater, Party room with chefs kitchen and more, 9-foot ceilings, Modern finishes Functional 1 Bedroom + Den, The Den can easily used as a home office or even a second bedroom. Carpet Free. Big balcony, One locker. Free Internet included. Perfect for professionals or students, seeking a convenient urban lifestyle. Schedule your tour today Won't be disappointed !! (id:47351)
1609 - 1420 Dupont Road
Toronto, Ontario
Step into this bright and modern 1-bedroom residence at Fuse Condos, where style and convenience come together. The open-concept layout creates an inviting and bright living space; the balcony offers impressive views, perfect for unwinding after a long day. With a 93 Walk Score, this neighbourhood is all about walkability. Lansdowne Subway is only minutes away, and everyday shopping is effortless with groceries right downstairs. Residents enjoy top-tier amenities, including a fitness centre, 24-hour concierge service, a spacious party room, and ample visitor parking. A great opportunity to enjoy comfort, convenience, and community in one of Toronto's most connected locations. (id:47351)
4801 - 430 Square One Drive
Mississauga, Ontario
Bright Beginnings Await - The Daylight Model | 430 Square One Dr, Unit 4801, Mississauga. Welcome To Avia, Where Sophistication Meets Everyday Comfort In The Vibrant Heart Of Mississauga. Introducing The Daylight Model-A Brand-New, Never-Lived-In 1-Bedroom Suite That Blends Warmth, Style, And Functionality Into One Inviting Space. Step Into A Thoughtfully Designed Open-Concept Layout That Welcomes Natural Light Through Expansive Windows, Creating An Airy, Uplifting Atmosphere Ideal For Both Quiet Mornings And Cozy Evenings. The Sleek Kitchen Comes Equipped With Premium Stainless Steel Appliances-Including A Fridge, Stove, Dishwasher, And Microwave-Perfectly Complementing The Modern Finishes Throughout The Unit. Step Out Onto Your Private Balcony To Enjoy Fresh Air And Peaceful Views-Whether It's Your Morning Coffee Or A Quiet Moment At Sunset, This Outdoor Space Is Your Personal Urban Retreat. Suite Highlights: Brand-New 1-Bedroom Condo With Contemporary Finishes. Open-Concept Layout With Seamless Flow Between Living, Dining & Kitchen. Gourmet Kitchen With Stainless Steel Appliances. Private Balcony For Outdoor Enjoyment.In-Suite Laundry For Daily Convenience.1 Underground Parking Spot & 1 Storage Locker IncludedHigh-Speed Internet Included In Rent. Resort-Style Amenities: Enjoy Access To Avia's Upscale Amenities, Including A Fully Equipped Fitness Center, Party Room, Media Lounge, Outdoor Terrace, And 24-Hour Concierge Service-All Curated To Enhance Your Lifestyle And Well-Being. Unbeatable Location: Ideally Located In Parkside Village, You're Just Moments From Square One Shopping Centre, Sheridan College, Mohawk College, And CelebrationSquare. Explore The Area's Vibrant Dining Scene, Trendy Cafés, Bars, And Entertainment Venues, All Just Steps Away. With Easy Access To Highways 401, 403, QEW, And The Mississauga Transit Hub, Commuting Is Both Quick And Effortless.Whether You're A Young Professional, A Student, Or Someone Looking To Enjoy The Best Of Urban L (id:47351)
5 - 30 Liben Way
Toronto, Ontario
New and never Lived! Modern 2-Bedroom Main-Level Stacked Townhouse. This stunning townhouse offers 2 Large bedrooms with premium, contemporary finishes. The open-concept layout provide lots of sunlight and large Windows in Great Room. Unit comes with good size patio for family entertainment. The Modern kitchen has stainless steel appliances, Granite Counter top and the sleek cabinetry. The bathroom is designed with a full-sized tub, a large mirror, and a functional vanity. Located steps from the TTC and minutes from major amenities such as schools, shopping malls, grocery stores, and medical facilities. Its also close to Centennial College and the University of Toronto Scarborough Campus. Perfect for young professionals, or small families. **EXTRAS** Tenant Pays Utilities. No Smoking. Aaa+ Tenants. Credit Report, Employment Letter, Pay Stubs & Rental App. W/Offer.1st & Last Months Certified Deposit. Tenants To Buy Content Insurance. (id:47351)
328 - 7439 Kingston Road
Toronto, Ontario
Be the first to live in this brand new, never-lived-in 2-bedroom, 2-bathroom suite at The Narrative Condos! Features a bright, functional layout .modern kitchen with stainless steel appliances and laminate flooring throughout. Fantastic location - minutes to Hwy 401, Rouge Hill GO, PortUnion Waterfront, Rouge Park, U of T Scarborough, Centennial College, and Scarborough Town Centre. Steps to parks, shops, and transit. TenantPays All Utilities (id:47351)
32 Beath Street
Toronto, Ontario
Welcome to 32 Beath Street! West Hill's Hidden Gem! Nestled on a quiet, dead-end street, this charming all-brick bungalow offers exceptional curb appeal and a serene, park-like setting. Enjoy rare privacy on a beautifully landscaped, fenced ravine lot, backing directly onto the University of Toronto Scarborough Campus. Step inside to a spacious entry, leading to a bright, spotlessly clean interior. This well-maintained home features 2+1 bedrooms and two updated 3-piece bathrooms. The spacious living room, with a cozy gas fireplace, combines with the dining room. A bright, eat-in kitchen is perfect for daily living. The main floor primary bedroom, with a double closet organizer, overlooks the garden and ravine. The second main floor bedroom features sliding glass doors to a deck, ideal for enjoying the fenced backyard and gardens. A separate side entrance offers excellent potential for an in-law suite. The finished basement includes a large games room with a pool table and wet bar, a third bedroom, and a laundry room. Outside, a private driveway provides parking for 8 cars, complemented by a detached double garage. Unbeatable Location: Minutes from UTSC, Centennial College, Schools, Pan Am Sports Complex, Shopping, Restaurants, Guildwood Go, TTC, Highway 401, Centenary Hospital, and the Toronto Zoo. Just move right in! (id:47351)
2205 - 327 King Street W
Toronto, Ontario
Welcome To This Bright And Spacious Luxury Condo In The Heart Of Downtown Toronto. Prime Location Of Entertainment District And Financial District. Surrounded By International Cuisine Restaurants, Pubs, Theatre, Shopping, Banks And Universities. Excellent Layout With Open Concept Modern Kitchen With Built-In Appliances, Stone Counter Top, Living And Dining. Luxury Amenities Include Such As Outdoor Terrace, Barbeque Area, Party Room With A Chef's Kitchen Modern State Of The Art Gym, Yoga Studio, Co-Work Space, 24 Hours Concierge And Much More. Easy Showings. (id:47351)
112 Bevdale Road
Toronto, Ontario
Gorgeous 1 1/2 Storey Home In The Heart Of Willowdale! Premium Lot 50.33' By 150' Lot! Home is Fully Renovated throughout, Featuring Open Concept Kitchen and Appliances (2019), Bathrooms, AC System. 24'/ 11' Deck (2023) & Private Backyard with Great landscaping. New Roof (2023), Brandnew Back Windows (2025) and Fully Finished Bsmt (2025). Located Amongst The Most Million Properties In The Area. Mins To Parks, Schools, Public Transit (Ttc & Go), & Hwy (401). (id:47351)
22009 Side Road 20
Wainfleet, Ontario
Looking for a home that feels private, peaceful, and close to it all? This updated 3-bedroom bungalow offers the best of both worlds - country views and quiet living, just ten minutes from Port Colborne and five minutes to Long Beach. Inside, you'll find a bright, open living room overlooking a farmer's field, creating a sense of space and calm the moment you walk in. The renovated kitchen features sunny windows and plenty of storage, making it the perfect spot to gather or enjoy your morning coffee while taking in the view of the 200-foot-deep lot with no rear neighbours. Three comfortable bedrooms on the main level and an additional bedroom in the finished basement provide flexibility for family, guests, or a home office. Cozy and warm rec room downstairs with fireplace and room to host all the family holidays. Lower level is complete with laundry room and storage room. Plenty of space to add a second bathroom if you'd like! With a raised-bed septic system (approx. 15 years old), above-ground pool and deck (5 years old), and thoughtful updates throughout, this home is move-in ready and made for easy living. Spend your summers in the fully fenced backyard - raising chickens, growing veggies, and soaking in the simple joys of country living. Sundays are for relaxing on the pool deck or cooling off with a dip in the above-ground pool. As the day winds down, catch stunning sunsets as the sky glows over the open farmer's field behind you - the perfect way to end a summer evening. If you've been dreaming of more space, more privacy, and a slower pace without giving up convenience; this is the one. (id:47351)
