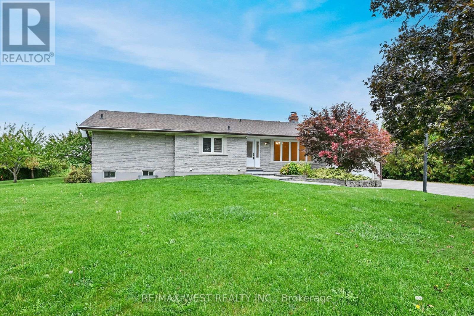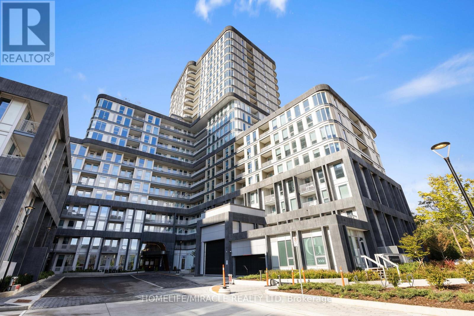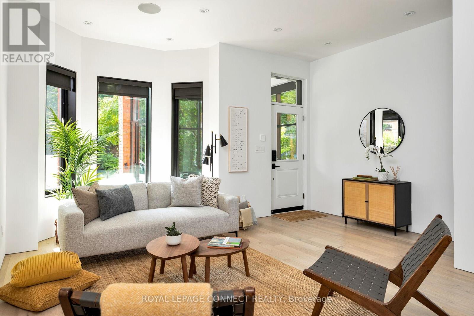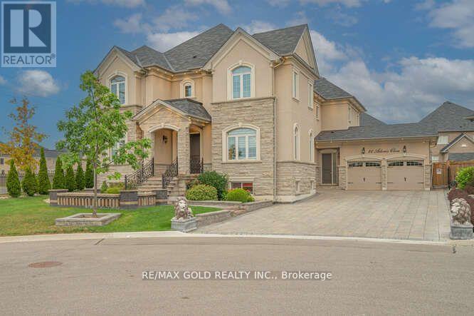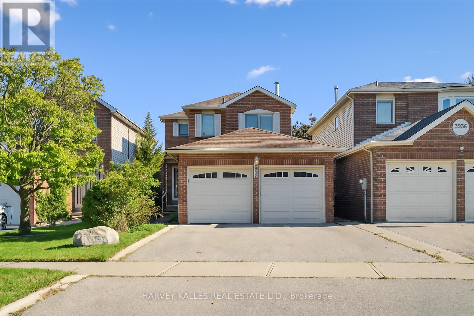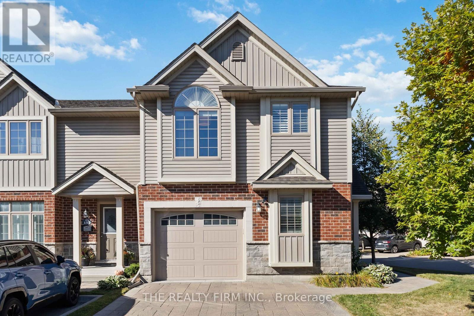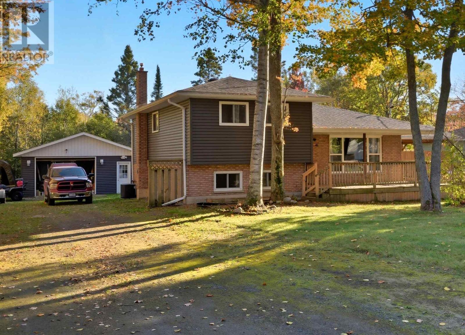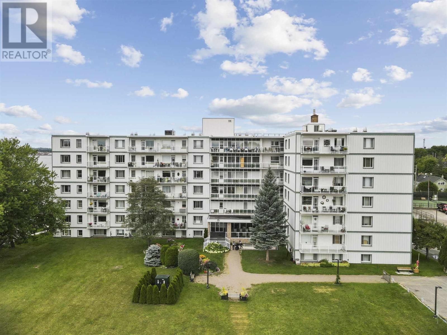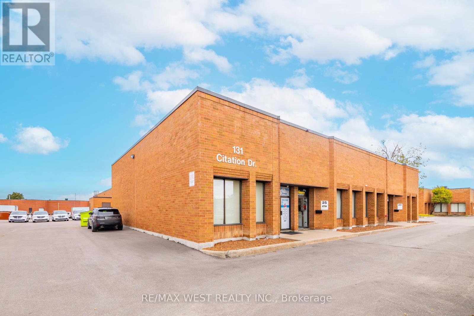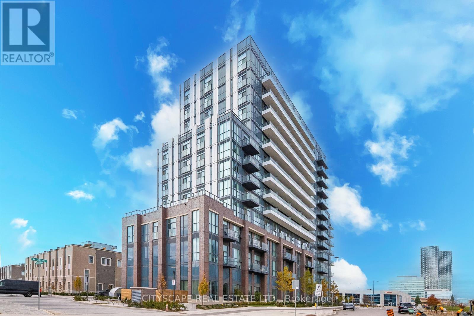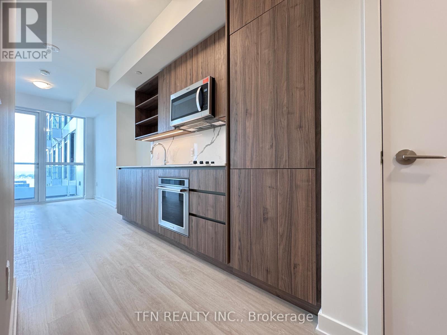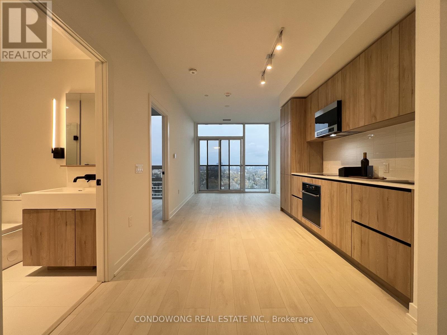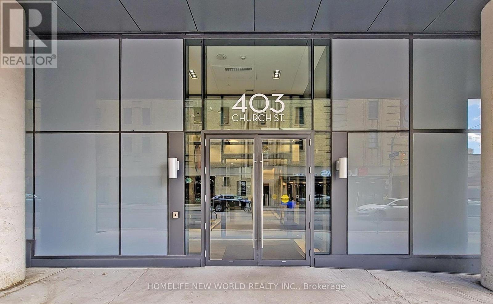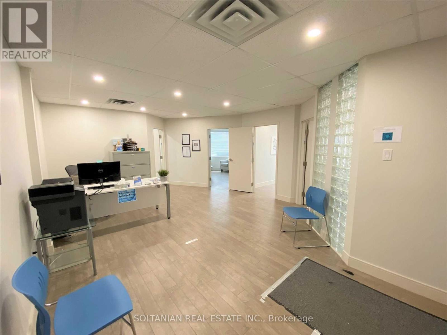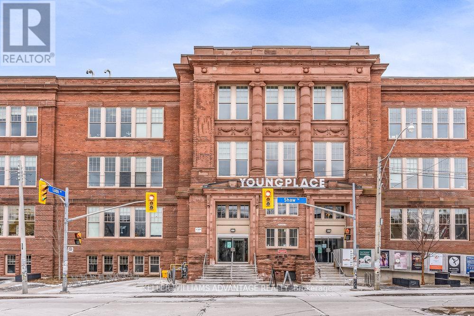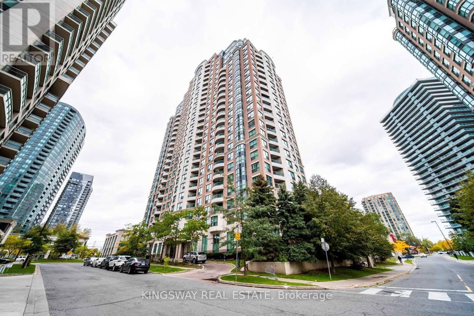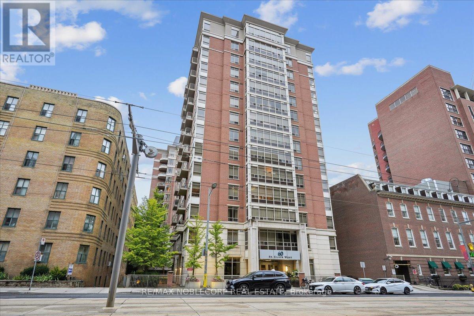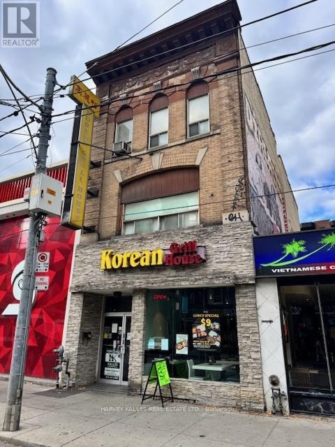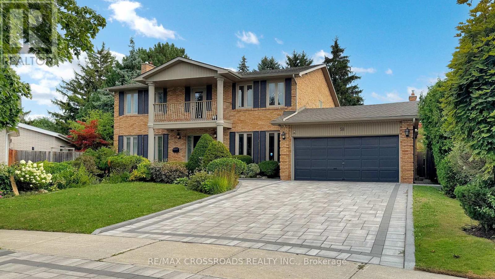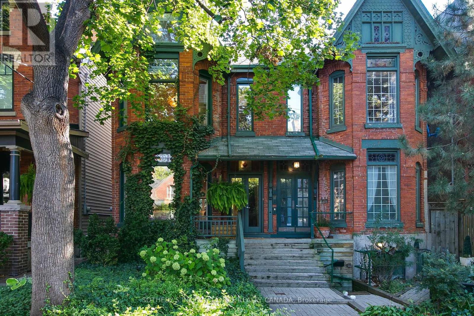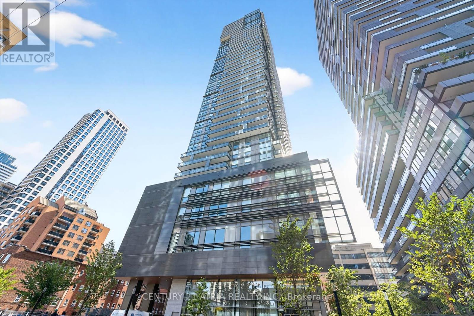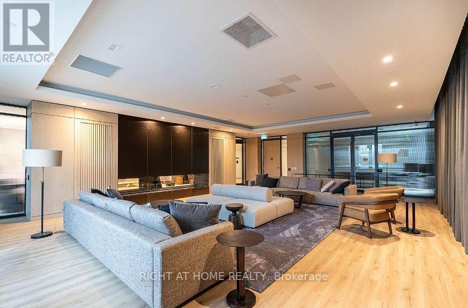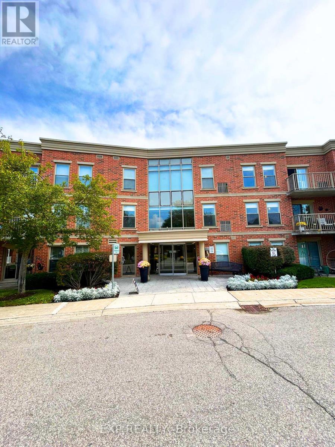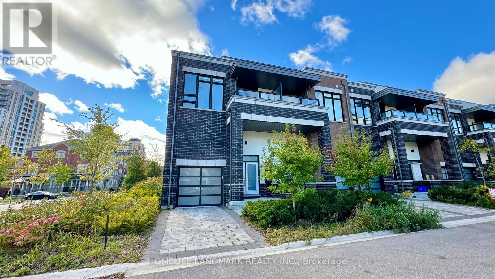12370 Creditview Road
Caledon, Ontario
One Year Lease available for this Quiet private country property with plenty of paved parking and storage for your toys! 4 bedrooms and finished basement, fantastic covered area for outside dining and cooking overlooking farm fields, come see for yourself what country living can offer you. 3500.00 for House and 2000.00 for shop. (must be rented together) (id:47351)
1108 - 3240 William Coltson Avenue
Oakville, Ontario
Amazing Greenwich Condos by Branthaven, Oakville's newest luxury residence at 3240 William Coltson Way. This beautifully designed 1-bedroom den, 1-bath, 1 EV parking and 1 locker suite offers a seamless blend of modern elegance and everyday comfort, featuring soaring 10-foot ceilings, high-end finishes, and floor-to-ceiling windows that bathe the space in natural light. The open-concept layout includes a versatile den-ideal for a home office or guest space-along with an EV-ready underground parking spot and private locker for added convenience. Residents enjoy access to upscale amenities such as a state-of-the-art fitness center, a chic party room, and a rooftop terrace with breathtaking views. Located in a vibrant neighborhood close to shopping, dining, parks, trails, public transit, and major highways, this is an exceptional opportunity for professionals seeking both style and convenience. High-speed internet is also included as part of the building's offerings. (id:47351)
59 Fuller Avenue
Toronto, Ontario
Majestic 2.5 Storey Detached Victorian in Roncesvalles. Located on a Quiet Family Friendly Street, This Circa 1886 Home Offers Grand Proportions Throughout. Full Professional Renovation with Bespoke Monochromatic Contemporary Finishes, Over 2,800Sq.ft, Massive Open Concept Main Floor with 10' Ceilings; Primed for Entertainment! Ultra Clean Line Workmanship, Unmatched Natural Light, Custom Cook's Kitchen with Ceiling Height Cabinetry, Bosch, Miele, Fisher & Paykel Appliances, Quartz Counters & Island, Floor to Ceiling Slider Access to a Private Composite Deck & Fenced Yard. Spacious Primary with Bay Window, Spa-Like 4pc. Ensuite & Custom Built-in Closets, Sunroom/Office Offers Wall to Wall Windows & Tree Top Views. 2nd Bedroom Features 14' Cathedral Ceilings and a Loft, Wonderful 3rd Floor Bedroom Retreat Provides Enough Space for an Office & Sitting Area. Tastefully Designed Bathrooms, Custom Built-ins Throughout, Finished Lower Level with 8' Ceilings & Stunning Polished Concrete Floors... Heated! Modern Mechanics, Custom Pella Black Framed Windows, Grohe, Franke & Duravit Fixtures, Originally a 5 Bedroom Home, 3rd Floor Conversion to 2 Bedrooms Possible, Large 23.6' x 124' Landscaped Lot with Mutual Drive & 2 Car Garage. Steps to Roncesvalles Shopping & Entertainment, High Park & Public Transit. 5-10 Minutes to the Liberty Village Tech Hub, Only 20 Minutes to Pearson Intl. or the Financial District. (id:47351)
26 Adonis Close
Brampton, Ontario
!!!!! Prime Location in Prestigious Castlemore - Close To Toronto/ Vaughan. 2017 Built 7900 + Sqft Of Opulence Exudes From This Marvelous 6+1 BR Detached House In Toronto Gore Area Of Brampton. This Is The Only Model Built Of Its Kind And Has A 4 Car Garage. $400K Spent On Tremendous Upgrades (List Attached). The House Sits On A Premium Lot With Only 3 Houses At The End Of This Street. Main Floor Has 10 Ft Ceiling Height. It Has Inviting Entrance With A Split To Totally Separate Living Room Area And A Main Floor Bedroom. The Broad Alley Takes You To Double 22 Ft Ceiling Dining Room And To Large Open Concept Kitchen That Has A Large Pantry With Servery And A Breakfast Area. The Dinning Room Is Large With High 22 Ft Ceilings, Open Concept Kitchen With Built-In Appliances, And A Fireplace. Crown Molding / Waffle Ceiling Throughout The House. Master Bedroom HAs Custom Cabinetery in Walk-in Closet and Has Fireplace. All 5 Upstairs Bedrooms Has Its Own Private Ensuite. Stretch Ceiling In Basement Theatre Room And Games Room. Exotic Chandeliers In Most Rooms Of The House. Private Backyard With Hot Tub, Gazebo, Sprinkling System, And Interlocking Stones In The Backyard. Custom Gym In The Basement. (id:47351)
3932 Rushton Crescent
Mississauga, Ontario
This detached home in Erin Mills has the size, it is just waiting for your style. 3932 Rushton Cres. features 3 bedrooms and 2.5 bathrooms in a fantastic layout. Wood burning fireplace in the welcoming living room, open family and dining room over looking the sunny backyard's peach and pear trees, two kitchens (1 main, 1 basement), 2 car garage + 2 driveway spaces. Convenient access to major highways and plenty of shopping. (id:47351)
159 - 1010 Fanshawe Park Road E
London North, Ontario
Welcome to this premium end unit in Jacobs Ridge! The bright and welcoming end-unit townhouse was built by Rembrandt Homes in 2014 and has been beautifully cared for ever since. With 3 bedrooms, 2.5 bathrooms, and a unique 5-level backsplit layout, there's plenty of space for everyday living and entertaining. You'll love the open-concept kitchen, perfect for cooking and gathering, as well as the cozy living areas filled with natural light. The primary bedroom with its own ensuite gives you a private retreat, while the two additional bedrooms offer flexibility for family, guests, or a home office. Upgrades include California shutters, new carpet (2023) and modern paint colours that makes the home feel fresh and move-in ready. Whether you're just starting out or looking for a place to settle in, this home has all the space and comfort you've been searching for. Book your showing today, you don't want to miss it! (id:47351)
41 Oak Rd
Blind River, Ontario
Welcome to 41 Oak Road, Blind River a charming 3+1 bedroom side-split bungalow located in one of the town’s most desirable neighbourhoods. This well-maintained home features several updates, including windows, doors, siding, and roof, offering both comfort and peace of mind. Step outside to a spacious back deck overlooking the large, private backyard. The property once featured an in ground pool, which remains in place and could be restored with some work offering the perfect opportunity to create your own backyard retreat including deck with covered hot tub. Additional highlights include a gas furnace and central air conditioning, a detached 1.5-car garage / shop, insulated and heated with natural gas and ample parking with two separate driveways. This home offers convenience, space, and potential just minutes from schools, parks, and downtown amenities. A great family home with room to grow and make your own! (id:47351)
99 Pine St # 5
Sault Ste. Marie, Ontario
Simply move in and enjoy a carefree lifestyle in this 1 bedroom condo. Located in Edgewater and just steps away from Bellevue marina and St. Mary's River. Just a short walk to Bellevue Park and adjacent to the Hub Trail. This one bedroom ground floor condo features a large bedroom, plenty of storage, and 2 ductless air conditioning units. Additional amenities include a storage locker, common room, coin laundry just down the hall. Condo fees (451.44) include heat and water. Call today to view. (id:47351)
26 - 131 Citation Drive
Vaughan, Ontario
An Iconic Automotive Detailing & Tire Business nestled in one of Vaughans most high-demand locations at Dufferin & Langstaff. This is not just a business its a thriving automotive service brand built on reputation, reliability, and results. With over 13 years of continuous operation, this company has become a cornerstone of the community, proudly serving more than 16,000 loyal clients and backed by hundreds of glowing Google reviews. What began as a small detailing venture has evolved into a full-service automotive powerhouse offering in-shop and mobile detailing, tire sales, change, repair, and even seasonal storage all seamlessly integrated to serve a diverse and ever-growing clientele. The sale of the business comes with a fully equipped 1,550 sq.ft. warehouse, complete with a hoist, trench drain, and all the infrastructure needed to handle volume with precision and professionalism. But the real edge? Mobility. With 5 fully paid-off and equipped detailing vehicles, and 1 dedicated tire service vehicle, the business meets customers where they are at home, work, or anywhere in between. This unmatched flexibility has cemented its position as a go-to for both personal and fleet clients. A highly trained, experienced staff is ready and willing to remain onboard, providing continuity and confidence for any new owner. The companys robust marketing machine keeps the funnel full, with top-tier Google rankings and a presence across all major online platforms. Included in the sale are all digital assets: professionally built websites, social media accounts, client database within an advanced CRM system, and everything needed to keep the momentum going. A rare, long-term lease in place at just $4,100/month, offering incredible value for such a strategic location in the heart of Vaughan. Whether youre an experienced operator looking to expand or an entrepreneur seeking a turn key, high-revenue opportunity, this business is a rare gem well-oiled, and future-ready. (id:47351)
210 - 60 Honeycrisp Crescent
Vaughan, Ontario
Welcome to Mobilio South Tower Condos Located Steps From Vaughan Metropolitan Centre TTC Subway, Viva, YRT & Go Transit Hub. Easy Access To Convenient transit. subway station, bus terminal, minutes away from a few highways such as 7/400/407/401, YMCA, York University, Seneca College, shopping, parks, Banks, Ikea, Costco, cafes, dining, and many Restaurants for entertainment . A master planned vibrant community full of life and well connected to downtown Toronto. Just around 2 years old condo offers 541 sq.ft. of well planned living space where thoughtful design meets lifestyle with an open-concept with functional layout of living with large windows that brings abundant natural lights, kitchen, and dining area perfect for your own relaxation and entertainment.1 Bedroom + Den that is just like another bedroom with ensuite laundry, open balcony and underground parking and locker. The den is surely spacious and large enough measuring 9'3" x 7'10" to convert into a bedroom, guest room or as a home office. Modern kitchen with backsplash, quartz countertops and all modern stainless steel appliances. Amenities Includes 24 concierge, Mail room, moving room, fully equipped gym and fitness studios, state of art theatre, party room with Bar Area, Fitness Centre, Lounge And Meeting Room, Guest Suites, lounge, rooftop deck with BBQ Area, playground, visitor parking. The unit comes with its own parking and locker. The total maintenance fee is $521.64 that includes parking and locker as well. (id:47351)
1909 - 15 Richardson Street
Toronto, Ontario
Brand New 1+Den approx 544 sqft. with 1 Locker Included and 1 Parking Available for an additional $100/month. Views of Lake Ontario, Located Just Moments From Some of Toronto's Most Beloved Venues and Attractions, Including Sugar Beach, the Distillery District, Scotiabank Arena, St. Lawrence Market, Union Station, and Across from the George Brown Waterfront Campus. Conveniently Situated Next to Transit and Close to Major Highways for Seamless Travel. Amenities Include a Fitness Center, Party Room with a Stylish Bar and Catering Kitchen, an Outdoor Courtyard with Seating and Dining Options, Bbq Stations. Ideal for Both Students and Professionals Alike. (id:47351)
1910 - 127 Broadway Avenue
Toronto, Ontario
Spacious 1 Bedroom Suite Is Located In The Line 5 Condos! Situated In The Vibrant Yonge And Eglinton Neighborhood, You're Steps Away From An Array Of Dining, Shopping, And Entertainment Options. Explore The Nearby Eglinton Park Or Catch A Movie At The Cineplex Yonge-Eglinton. With Easy Access To The Eglinton Crosstown LRT And Eglinton Subway Station, Commuting Across Toronto Is Effortless. Live In The Heart Of Midtown And Experience The Dynamic Energy Of This Prime Location! (id:47351)
2307 - 403 Church Street
Toronto, Ontario
Stanley Condo Located In The Heart Of Downtown At Church/Carlton. Bright And Spacious excellent layout Suite With Floor To Ceiling Window and an unobstructed City view from a large Open balcony. 24 Hours Concierge. Amenities Including: Parting Room, Gym , Yoga Studio, Meeting Room, Roof Terrace & Etc.. Excellent Location Close To Loblaws, Toronto Metropolitan University, George Brown College, University of Toronto, And Eaton Centre. Just steps away from the Yonge-College subway, direct street car to U of T, Restaurants& A Variety Of Retail Stores, shopping, entertainment, and more. Close to everything you need! (id:47351)
201 - 175 Willowdale Avenue
Toronto, Ontario
Location, Location, Location! Prime Lot Perched In High Demand In The Heart Of The City. Renovated, Clean, Bright & Spacious Corner Office On 2nd Floor, Corner Unit With Abundant Day Light, Rare Opportunity To Run Your Professional Office,Try Practice Steps To Yonge St, Subway, Highway 401. Open Concept Reception Area With Waiting Room.Great Signage Opportunity. Building Ideal For School Or Mortgage, Accounting, Etc. (id:47351)
306 - 180 Shaw Street
Toronto, Ontario
Rare Opportunity To Own Your Own Space Within The Beautifully Restored And Transformed Artscape Youngplace. In The Heart Of The Queen Street West Arts Community, In A Former School, Close To Trinity Bellwoods Park, This Landmark Property Is A Vibrant Hub That Brings Together A Diverse Mix Of Creative People, Organizations And Audiences. Beautiful Renovated Top Floor Unit Over 530 Square Feet With Separated Office Space, Recently Installed Tempered Glass Divider, Five TVs, Upgraded Window and HVAC System. ****EXTRAS**** Zoning Allows Many Uses: Artists Studios, Workshops, Gallery, Classrooms & Meeting Spaces, Non-Profit Community Uses, Administrative Spaces, Fashion And Graphic Design, Architectural, Music Studios & More. Excellent Rental Potential. (id:47351)
812 - 7 Lorraine Drive
Toronto, Ontario
Prime Yonge & Finch Location! Bright and Spacious Unit Featuring an Open-Concept Layout and Modern Upgraded Kitchen with Quartz Countertops, Stylish Backsplash, and Breakfast Bar. Newly Installed Laminate Flooring Throughout. Enjoy a Large Balcony with Beautiful North-East City Views. Renovated Bathrooms with Quality Finishes. Steps to Finch Subway Station, Shops, Restaurants, and All Amenities. Perfect for End Users or Investors Alike A Must-See! (id:47351)
1001 - 60 St.clair Avenue W
Toronto, Ontario
Welcome to Unit 1001 at 60 St Clair Ave West In The highly Sought-After Yonge and St Clair neighbourhood. The "Carlyle" Is A Splendid Boutique 14-storey Condo Building that delivers Modernity, Elegance and Charm to its Fortunate Residents. This Unit Is Sun Filled With West Exposures And A Split Bedroom Layout, 2 Full Bathroom And An Open Concept Living Space. Recently upgraded stainless steel kitchen appliances (2024). 1 Parking and 2 Lockers (potential rental income) Come With This Lovely Unit. Just Steps To Subway, Shopping, Schools, & Quick Access To The Downtown Core. This Layout Is Rarely Offered. Worth A Closer Look! (id:47351)
2nd/3rd Floor - 214 Queen Street W
Toronto, Ontario
Prime Queen Street West retail space available in the heart of Toronto, just steps to the TTC streetcar and subway. This is an excellent opportunity to lease the top two floors of a 3-storey building, offering approximately 2,320 sq ft on the second floor and an additional 1,520 sq ft on the third floor. The entire property is currently operating as a restaurant but is well-suited for a wide range of retail or office uses. There is also the option to include the main floor and basement for additional space. Located next to Scotiabank and surrounded by major retailers such as Starbucks, LCBO, Aritzia, and numerous restaurants and bars, this high-traffic location offers outstanding visibility in one of Toronto's most desirable commercial corridors. (id:47351)
58 Cosmic Drive
Toronto, Ontario
Beautifully Elegant Home on an Expansive 12,000 Sq. Ft. Pie-Shaped LotRarely offered, this residence sits on one of the largest lots in the area and offers nearly 5,000 sq. ft. of living space, including a professionally finished basement. Featuring 4 bedrooms, 5 bathrooms, and a 2-car garage, the home has been thoughtfully upgraded to blend modern comfort with timeless character.The main floor showcases a spacious living and dining room, a classic wood-paneled library with new hardwood floors and custom built-in shelves, and a sun-filled family room with skylight, custom wall units, and wood accents. The gourmet kitchen features a central island, built-in appliances, and a breakfast area with walkout to a private garden oasis. Upstairs, the primary suite offers built-in cabinetry, a walk-in closet, and a spa-like ensuite. All bedrooms are generously sized, with three full bathrooms on the second level.Extensive upgrades include newer roof shingles, updated insulation, water softener, sump pump, fridge, interlocking driveway and patio. The backyard retreat boasts an in-ground pool and a custom cabana with a three-piece bathperfect for summer entertaining.Walking distance to Denlow P.S., Windfields J.H.S., York Mills Collegiate, Banbury Community Centre, Windfields Park, Edwards Gardens, and nearby elite private schools. A must-see property. (id:47351)
435 Ontario Street
Toronto, Ontario
Stylish, sophisticated, fully renovated rare 20.5 wide, 3-storey, Bay-and-Gable Cabbagetown Victorian will literally take your breath away! Wide open contemporary main floor with chefs kitchen, powder room & family room is built for entertaining. Large separate front entry, open concept living, dining, high ceilings, luxurious gas fireplace, lustrous hardwood floors & bay window overlooking lush front garden. Sleek open concept eat-in kitchen has high-end appliances, 6-burner gas range and massive centre island equally suited for gathering large groups for celebratory soirées or breakfast with the kids. Main floor family room has wall-to-wall windows, custom millwork built-in closet, integrated wall-mounted TV + sound bar, open shelving & w/o to brand new backyard deck & patio. The sprawling 2nd floor primary suite impresses with wall-to-wall picture window overlooking leafy lush backyard, custom built-in closets, credenza & true-spa 5-pc ensuite with separate shower, large soaker tub, heated floors & contemporary floating vanity. 2nd bedroom has 4-pc ensuite and vaulted 2-storey ceiling w/soaring windows that let the sunshine in and super sweet window seat for stolen moments of quiet retreat, reading or just watching the world go by. Entire 3rd floor retreat makes an ideal home office, 3rd bed, or guest suite with w/o to large rooftop sundeck way up in the treetops. Finished basement makes great kids play space w/loads of built-in storage, closets & utility room. Fully fenced, private backyard has brand new deck, patio and charming ivy-clad rare double car garage with 2-car parking, work bench and loads of storage. Located just steps to Parliament St shops, restaurants, cafés & TTC, this totally turn-key property offers a rare opportunity to enjoy historic Toronto charm paired with luxurious modern design you'll be thrilled to call home. See attached Feature Sheet for list of improvements. ***Open House Sat & Sun 2-4PM*** (id:47351)
707 - 39 Roehampton Avenue
Toronto, Ontario
Welcome to E2 Condos! Discover the Perfect Blend Of Space And Functionality In This 2 Bedroom2 Bathroom Unit Nestled In The Heart Of Midtown Conveniently Located In The Yonge & Eglinton Neighborhood. Featuring A Functional Layout And High Ceilings Throughout, This Unit Is Ideal For Both Comfort Living & Entertaining. Bright Open Concept Living Area With Floor To Ceiling Windows, Tastefully Designed Kitchen & Modern Bathrooms All With Quality Finishes. Step Outside From The Living Room To A Large 153 Sq.Ft. Balcony. Exceptional Amenities Include A Fully Equipped Fitness Centre, Games Room, Kids Zone, Seasonal Outdoor Home Theatre, Party Room, Self-Serve Pet Spa & More. Enjoy The Convenience Of Direct Access To Transit, Shops, Groceries, Restaurants, Parks & Entertainment Right At Your Doorstep! Entire Unit Freshly Painted with New Upgraded Light Fixtures! One Storage Locker Included! (id:47351)
803 - 215 Veterans Drive S
Brampton, Ontario
Modern corner-unit condo with panoramic views! This two-bedroom, two-bathroom unit offers of open-concept living plus an amazing wrap-around balcony. Featuring a spacious kitchen with new appliances, high ceilings, and floor-to-ceiling windows, this home is filled with natural light and showcases mesmerizing views stretching for miles, including a serene forest and pond. Enjoy premium amenities: fitness centre, modern party room with dining and bar setup, Wi-Fi lounge, games room, and boardroom Conveniently situated close to trails, parks, shopping, and just minutes to Mount Pleasant GO Station. Unit includes 1 parking and locker. Dont miss this exceptional opportunity! (id:47351)
208 - 22 James Hill Court
Uxbridge, Ontario
Exceptional opportunity in the sought-after Bridgewater Condominium at 22 James Hill Court. This bright and spacious 2-bedroom, 2-bath condominium offers an open-concept living/dining layout and direct access to well-maintained building amenities, perfect for downsizers, professionals or investors. Residents enjoy a private party room and outdoor BBQ / gazebo area, secure heated underground parking (with wash bay/workshop in the garage) and an assigned walk-in storage locker. Superb location directly across from Uxbridge Health Centre and within easy walking distance to shopping, transit and parks. Well-managed complex on a quiet street, low-maintenance living in a desirable Uxbridge neighborhood. Buyer/Buyer's agent to verify all measurements, parking and locker assignments. (id:47351)
1 Beer Lane
Markham, Ontario
Modern Contemporary 2-Storey Corner Lot Townhouse. 3 Bedrooms and 3 Washrooms. Double Door Front Entrance, Vaulted Foyer, Open Concept Main Level With Modern Cabinetry, Granite Countertop, Large Breakfast Island, 9'Ft Ceilings On Main & 2nd Floor, Large Windows Through Out. Bright, South Backing Yard To Children's Parkette With Clear View. Glass Railing Deck. Spacious Bedrooms With 2nd Floor Laundry, Primary Ensuite With Frameless Shower & Free Standing Soaker Tub. 2nd Bedroom With Terrace. Steps To Top Ranking Schools (Bur Oak Secondary School & Wismer Public School), High Walk Score With Mere Steps To Go-Station, Supermarkets, Restaurants & Stores. (id:47351)
