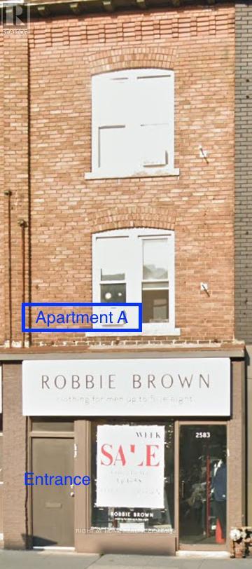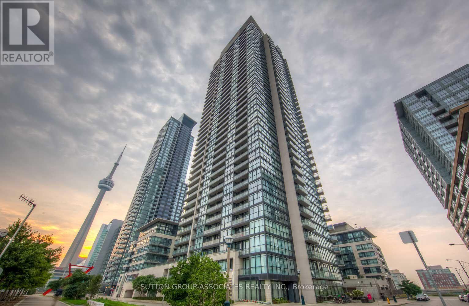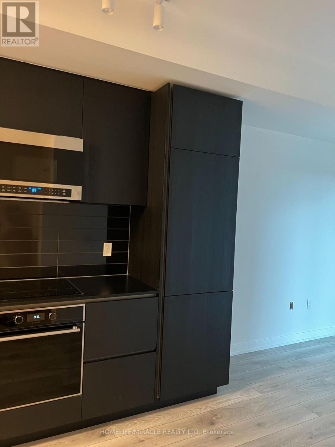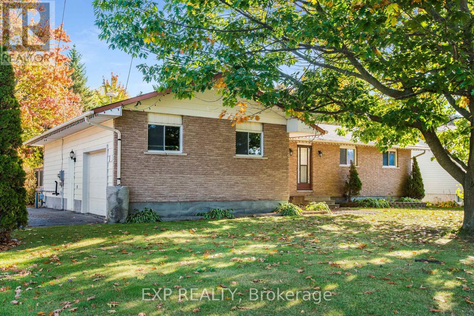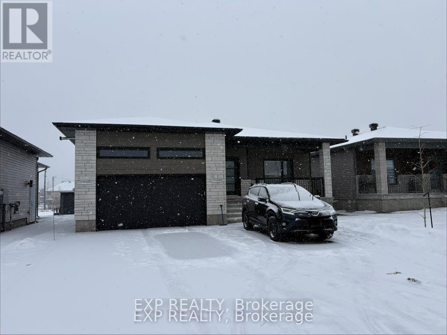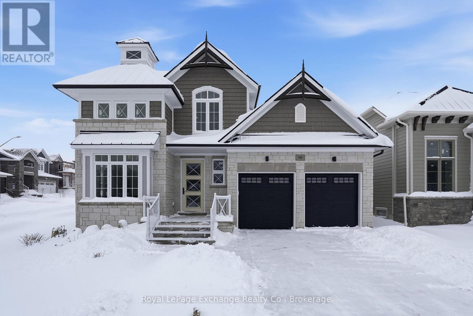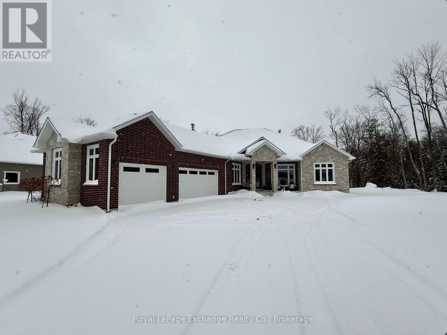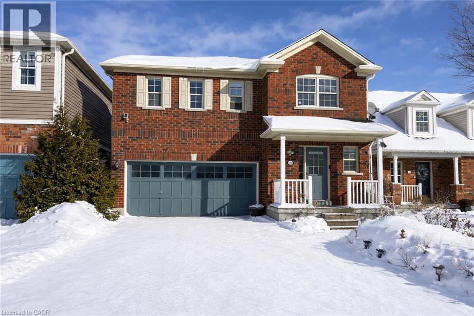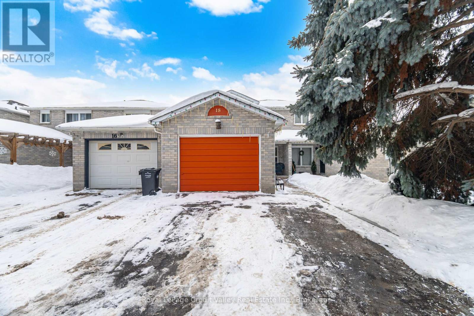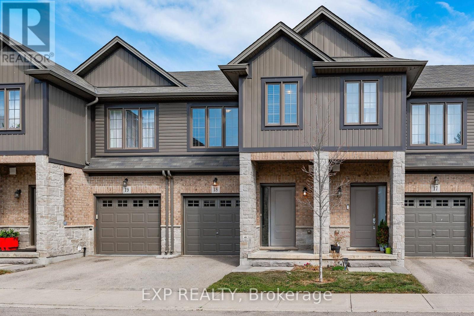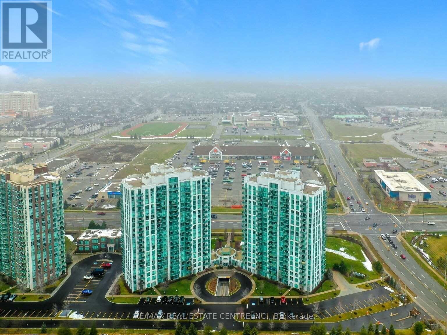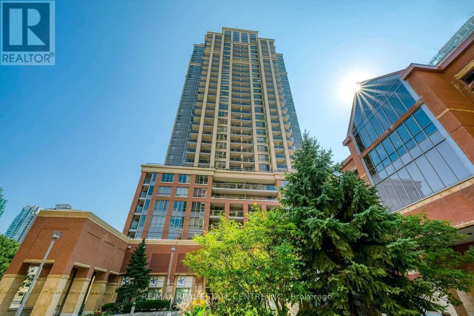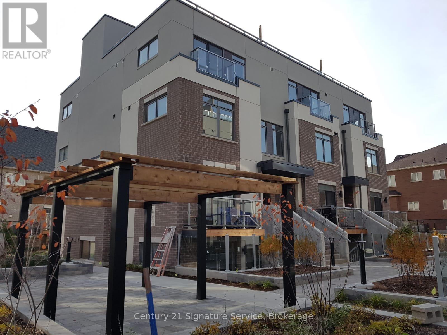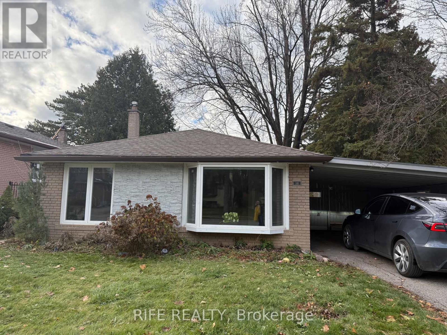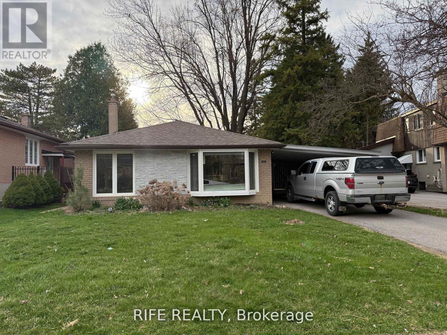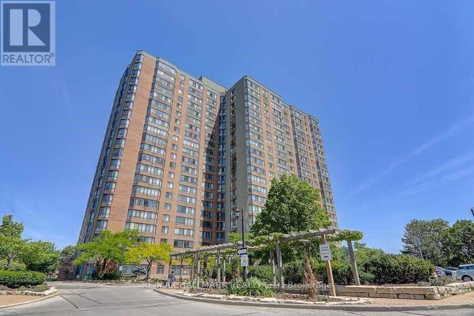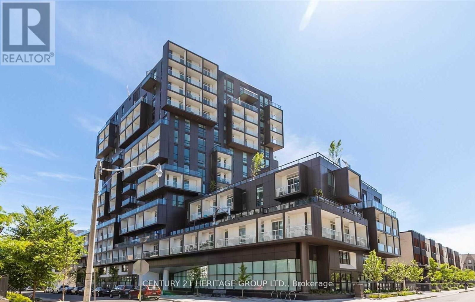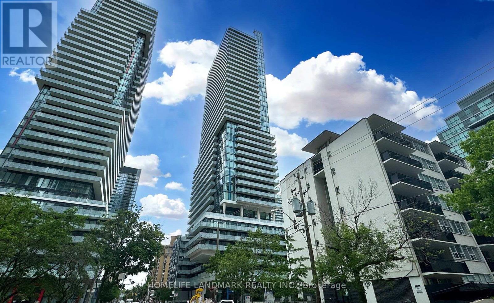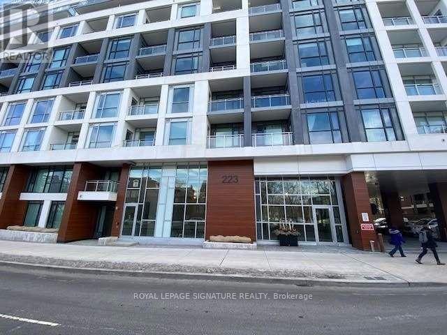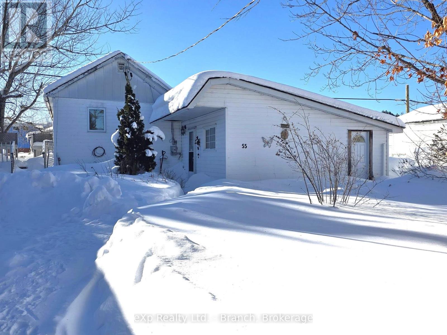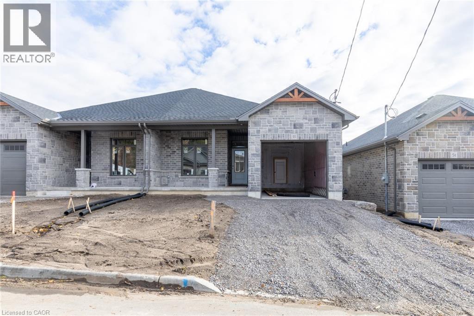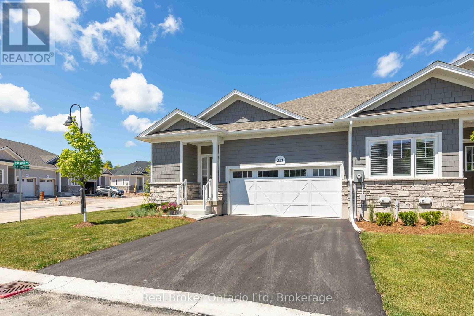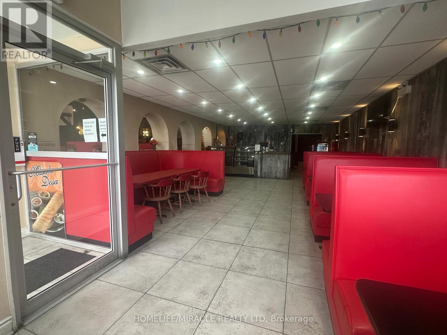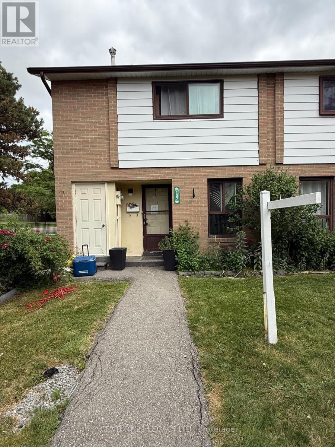A - 2583 Yonge Street
Toronto, Ontario
Why rent a shoe box when you can have this spacious one bedroom plus office (or two bedroom) apartment in a prime North Toronto area? This apartment is approximately 1100 sq. ft. Your entrance is directly from Yonge Street. This unit sits above a quiet retail store with transit right at your doorstep. You are surrounded by by trendy stores and restaurants. Ensuite laundry makes your life convenient. The area also has fantastic schools. You will not find this size apartment, in this condition at this price anywhere else in North Toronto. Come take a look. Please note there is one flight of stairs to walk up before you reach the entry. (id:47351)
1608 - 25 Capreol Court
Toronto, Ontario
Available ASAP. Sun filled and thoughtfully laid out one bedroom suite at Luna Vista, with a locker. This bright unit is soaked in natural light throughout the day, creating a warm and welcoming living space. Functional open concept design with no wasted space, ideal for professionals or couples. Steps to The Well, the waterfront and lake, Financial and Entertainment Districts, Rogers Centre, TTC, parks, dining, and shopping. Residents enjoy premium building amenities including 24 hour concierge, rooftop pool and terrace with BBQs, fully equipped fitness centre, yoga and sauna rooms, party room, guest suites, and visitor parking. Well managed building with excellent amenities and a proactive landlord who lives locally and is attentive and responsive. A fantastic opportunity to enjoy comfortable downtown living. (id:47351)
1706 - 110 Broadway Avenue
Toronto, Ontario
Welcome to Untitled Toronto! Be the first to live in this brand-new modern Condo, featuring an open-concept layout, floor-to-ceiling windows, and a beautiful oversized private balcony. Enjoy sleek modern finishes, an upgraded kitchen with built-in appliances, ensuite laundry, and carpet-free flooring throughout. Located in the heart of Yonge & Eglinton-just steps to the subway, future LRT, shops, cafes, restaurants, and parks. Residents enjoy world-class amenities including an indoor-outdoor pool, gym, yoga studio, basketball court, co-working lounges, rooftop terrace with BBQs, and 24-hour concierge. A rare opportunity to experience luxury living in one of Midtown's most exciting new developments. (id:47351)
1 Claude Street
The Nation, Ontario
Welcome to this spacious and versatile home, perfect for families or investors alike! Nestled on a huge corner lot in the family-friendly community of Limoges, this property offers comfort, space, and incredible potential. The main floor features a bright living room, a cozy family room, a dedicated dining area, and a full 4-piece bathroom. The kitchen provides plenty of cupboard space, making meal prep and entertaining a breeze. The primary bedroom includes its own ensuite for added comfort, and two additional bedrooms offer great flexibility for children, guests, or a home office.The fully finished basement is a fantastic bonus complete with its own kitchen, living room, a 4-piece bathroom, and three additional bedrooms. With a separate entrance from outside, its ideal for an in-law suite or the potential for an income-generating apartment. A huge garage with excellent height provides ample storage or workshop space, perfect for hobbyists or tradespeople. BONUS: Brand new natural gas boiler. Located just minutes from Calypso Theme Waterpark, the sports complex, Larose Forest, and plenty of local amenities, this home offers both convenience and a vibrant lifestyle.This solid, well-maintained property on a prime corner lot is ideal for multi-generational living or investment opportunities.Dont miss out on this incredible home book your private showing today! (id:47351)
225a - 225 Cypress Street
The Nation, Ontario
Welcome to your newly constructed 2bed, 1 bath apartment. You will love the bright and open-concept floor plan of this lower unit that flows seamlessly! Cozy up in your inviting living room and prepare wonderful meals in your spacious kitchen loaded with extras such as quartz countertops, backsplash AND 9 foot ceilings. Don't forget the included brand new stainless-steel appliances! BONUS feature: Generac Transfer Switch included - just plug in your generator when the electricity is out. 2 X Parking included! You will love everything about your new home and the thriving community of Limoges, home to a brand-new Sports Complex and just steps away from the Larose Forest and the Calypso Park. Available December 1st, 2025. Note that tenants will be required to provide paystubs, credit report, references, ID's and proof of tenant insurance. (id:47351)
90 Inverness Street N
Kincardine, Ontario
Welcome to The Cordelia, a beautifully crafted home built by Mariposa Homes, nestled in Seashore Kincardine, a master-planned community focused on lifestyle and elevated lakeside living. This 2,326 sq. ft. home exudes curb appeal with an elegant architectural exterior, featuring tasteful stone, James Hardie siding, decorative window grills and corbel detailing. The residence features open concept living on the main floor, where you will be greeted by exquisite tile work, hardwood floors and specialty millwork. Upon entering, the den/office boasts a 16-foot ceiling and bright windows showcasing stunning Lake Huron sunsets. The open floor plan is complemented by 9 foot ceilings and flooded with natural light thanks to an abundance of windows. The stunning kitchen includes a walk-in pantry, beautiful cabinetry, a large island and a patio door leading to a loggia off the breakfast area - ideal for morning coffee or evening relaxation. The spacious living room features a cozy fireplace and coffered ceiling. An added bonus in this model is the main floor primary bedroom which offers elegant trim detail and a 5-piece ensuite with a freestanding tub and glass walk-in shower. The main floor is complemented by a convenient laundry room with cabinetry and 2-piece powder room. Upstairs, discover two additional generous bedrooms, a 4-piece bathroom, and a versatile media/loft area. The drywalled basement will provide for a spacious family room, gym or storage area and awaits your finishing touches. You will appreciate the 2 car garage, completed landscaping, hardscape and concrete driveway that this property offers. Facing west, this home provides breathtaking sunsets and views of the park/community area and scenic walking trails, making it more than just a home; it's a lifestyle. Don't miss your chance to make the Cordelia your own and become part of the Seashore Community! (id:47351)
12 Sunset Place
Huron-Kinloss, Ontario
Experience luxury, comfort, and modern design in this executive bungalow just a short walk from the shores of Lake Huron in Point Clark. Exceptional curb appeal highlights the stone and brick façade, welcoming covered porch with extra-height front door, and triple-car garage complete with EV charger.Inside, the grand foyer opens to soaring 10' ceilings, an open-concept layout filled with natural light, and stylish LVP flooring. The dining room features a tray ceiling and dual-sided fireplace shared with the great room, which offers a cathedral ceiling, ceiling speakers, patio doors, and included 80" LG TV. The chef-inspired kitchen boasts extended-height cabinetry, quartz countertops, a large island, Café appliances, and a walk-in pantry.The primary suite is a private retreat with a spa-like ensuite and spacious walk-in closet. Two additional bedrooms each feature walk-in closets and private ensuites. Step outside to a fenced backyard oasis with covered porch, ceiling speakers, lounge areas, and a swim spa. Smart home features complete this exceptional property near the lake. (id:47351)
106 Voyager Pass
Hamilton, Ontario
Built to handle even the coldest winter days, this beautiful solid red brick home with a double garage is warm, welcoming, and thoughtfully designed with family living in mind. Offering nearly 2,000 sq ft of well-planned space, it provides room to grow without feeling cramped. The upper level features a spacious primary bedroom complete with a walk-in closet and private ensuite, along with two generously sized additional bedrooms that share a second large four-piece bathroom—ideal for busy households that value comfort and space. The main floor is filled with natural light, showcasing a bright open-concept layout that seamlessly connects the living room, kitchen, and dining area—perfect for everyday living, family time, hosting, and entertaining. The mostly finished basement adds exceptional versatility with a large recreation room, a fourth bedroom or storage space, and a three-piece bathroom, making it ideal for guests, teens, a home office, workouts, or relaxation. Welcome to 106 Voyager Pass—a wonderful place to settle in, grow, and make lasting family memories. (id:47351)
18 Silverstream Road
Brampton, Ontario
Welcome to 18 Silverstream Rd, Brampton - a bright and spacious freehold townhome with 3+1 bedrooms and 4 bathrooms, attached on one side by the garage only its a rare layout that feels more like a semi. Enjoy the freedom of no condo fees, plus a functional floor plan that's ideal for families, first-time buyers, or investors.The main level features laminate flooring, a convenient powder room, and a family-sized eat in kitchen with stainless steel appliances and a walkout to the backyard - perfect for summer entertaining. Upstairs offers laminate flooring, generously sized bedrooms, and a comfortable primary retreat with a walk-in closet and 4-piece ensuite. Downstairs, the finished basement adds valuable living space with a rec area, bar area, bedroom, full bath, and laundry - great for guests, a home office, or extended family.Outside, unwind in your private yard complete with an above-ground pool - and gorgeous recently renovated deck, this home is your very own staycation spot all season long. Prime location: minutes to Hwy 410, quick access to Züm transit, approximately 10 minutes to Brampton GO / Downtown, and close to recreation, parks, trails, shopping, and everyday amenities. DO NOT MISS THIS! Visit the custom Website for your very own VIDEO WALK THROUGH AND MUCH MUCH MORE! (id:47351)
18 - 377 Glancaster Road
Hamilton, Ontario
VACANT - IMMEDIATE POSSESSION - MOVE-IN TODAY! - BUILDER-FINISHED BASEMENT W/ ROUGH-IN FOR EXTRA BATHROOM !This spotless, turnkey 3-bedroom, 2-bath condo townhome is completely vacant and ready for your furniture right now-no tenant delays or long closings. Pride of ownership shines: Freshly painted throughout with a bright open-concept main floor featuring pot lights, a modern kitchen with island + stainless steel appliances, 2-pc powder room, and walkout to a back deck/backyard. Upstairs offers 3 generous bedrooms (primary with walk-in closet), a 4-pc bath, and handy laundry closet with sink.The builder-finished basement includes a rec room, ample storage, and a fully framed room with rough-in plumbing-easy to add that extra bathroom for future value. Prime Ancaster location: Minutes to highways (403/QEW), McMaster University, top-rated schools, parks, shopping, golf courses, and trails. Homes this clean, flexible, and feature-packed at this price vanish quickly in Ancaster. Motivated sellers are reviewing all serious offers and can accommodate fast closing. Click "Virtual Tour" for a Real iGuide walkthrough-don't miss this rare opportunity! Bring your offer today! (id:47351)
Ph07 - 4900 Glen Erin Drive
Mississauga, Ontario
Welcome to Penthouse PH07 in Mississauga (L5M 7S2), a bright and spacious 760 sq. ft. unit featuring 2 bedrooms and 1 full bathroom with an unobstructed 180-degree south-facing view and abundant natural light throughout the day. Recently updated with brand-new laminate flooring throughout (no carpet), this open-concept home offers a modern kitchen with granite countertops, breakfast bar, and brand-new stainless steel appliances including fridge, stove, dishwasher, and microwave, along with stacked washer and dryer. Enjoy a large private balcony, one underground parking space, and one locker included. Residents have access to an impressive 13,000 sq. ft. recreation centre with indoor swimming pool, theatre, rooftop terrace, and more. Ideally located within walking distance to schools, public transit, shopping centres, Erin Mills Town Centre, and Credit Valley Hospital, and just minutes to Highways 403 and 401, with top-rated schools nearby including John Fraser and St. Aloysius Gonzaga; new immigrants and students welcome. (id:47351)
507 - 4080 Living Arts Drive
Mississauga, Ontario
Absolutely Fantastic Location !!! 2 Bedrooms With 2 Full Washrooms, In The Herat Of Mississauga Luxury Building By Daniels "The Capital" !!! Walking Distance To Square 1, Celebration Square, Sheridan College And All Major Amenities, This Spacious Unit Is Perfect Opportunity!!! Ready to move in (id:47351)
339 - 3062 Sixth Line
Oakville, Ontario
Welcome home to this bright, south-facing executive stacked townhouse in Oakville, filled with natural sunlight and designed for comfortable, modern living. With over 1,100 square feet of interior space, this spacious two-bedroom home offers room to relax, work, and entertain with ease. The open-concept layout features a large modern kitchen with stainless steel appliances and an oversized island, perfect for casual meals, hosting friends, or enjoying quiet evenings at home. Two full bathrooms provide added privacy and convenience, while parking and locker are included. A true highlight of this home is the expansive private rooftop terrace, offering more than 500 square feet of outdoor space. Whether you're enjoying your morning coffee, hosting summer barbecues, or unwinding at the end of the day, this rooftop is an extension of your living space. Located minutes from shopping, restaurants, Oakville Trafalgar Memorial Hospital, Sheridan College, and major highways, this home puts everything you need within easy reach. Set within the White Oaks Secondary School district and close to top-rated primary schools, this is an ideal rental for professionals or families seeking space, light, and convenience in a highly desirable Oakville neighbourhood. (id:47351)
38 Aurora Heights Drive
Aurora, Ontario
Great Value in Central Aurora!1050 SQF Above! Beautifully updated 3-bedroom detached home located in a desirable, family-friendly neighborhood. Features an open-concept main floor with large windows, a modern kitchen with quartz countertops, stainless steel appliances, and an island with breakfast bar & pendant lighting,Ceiling with handcrafted art.. Spacious dining area and bright bay-window living room.Finished basement with recreation room and walkout to a large backyard perfect for entertaining or relaxing.Updates Include: High-Efficiency Furnace (2020) Central A/C (2020) New Insulation (2020) Upgraded Electrical System (2020) Renovated Bathrooms. (id:47351)
38 Aurora Heights Drive
Aurora, Ontario
Great Value in Central Aurora!1050 SQF Above! Beautifully updated 3-bedroom detached home located in a desirable, family-friendly neighborhood. Features an open-concept main floor with large windows, a modern kitchen with quartz countertops, stainless steel appliances, and an island with breakfast bar & pendant lighting,Ceiling with handcrafted art.. Spacious dining area and bright bay-window living room.Finished basement with recreation room and walkout to a large backyard perfect for entertaining or relaxing.Updates Include: High-Efficiency Furnace (2020) Central A/C (2020) New Insulation (2020) Upgraded Electrical System (2020) Renovated Bathrooms.Move-in ready and ideal for families or investors! (id:47351)
1239 - 25 Bamburgh Circle
Toronto, Ontario
Welcome to a fabulous corner unit in well-managed Tridel Building with unobstructed views from all bedrooms featuring a large eat-in upgraded kitchen with stainless steel appliances, L-shaped spacious living room and separate dining room, ensuite storage area and 2 full baths. Excellent recreational facilities include indoor/outdoor swimming pools, gym, sauna, tennis, squash, badminton & ping pong, party room and 24-hrs gated security. Fabulous location in top school zone and parks. Enjoy just a walking distance across street to Bamburgh Garden Mall, supermarket, bank, McDonald's and eateries and conveniently located within steps to public transit. TTC and highways. (id:47351)
710 - 80 Vanauley Street
Toronto, Ontario
TRIDEL SQ 2, URBAN-INSPIRED CITY LIVING. CONVENIETLY LOCATED IN A CHIC NEIGHBORHOOD STEPS AWAY FROM THE FASHION /ENTERTAINMENT DISTRICT AND THE VIBRANT KING WEST DISTRICT IN DOWNTOWN TORONTO WITH TOP TIERS OF RESTAURANTS AND STYLIST RETAIL SHOPS INCLUDING THE POPULAR SPOT, THE WELL; MINUTES FROM THE FINANCIAL DISTRICT; LAKE FRONT, KENSINGTON MARKET, CHINATOWN. OPEN EAST VIEW FROM BALCONY. FUNCTIONAL ONE PLUS A DEN LAYOUT, DEN CAN BE USED AS HOME OFFICE OR 2ND BEDROOM CLOSING OFF BY SLIDING GLASS PRIVACY DOOR. WELL MANAGEMENT AND MAINTAINED BUILDING WITH AMAZING RECREATIONAL FACILITIES INCL: ROOF TOP PATIO W/BBQ, HOT TUB, SAUNA/STEAMED ROOM, YOGA STUDIO, STATE OF ART GYM AND MORE...PERFECT CHOICE FOR YOUNG PROFESSIONALS. (id:47351)
1502 - 161 Roehampton Avenue
Toronto, Ontario
Beautiful 1 Bedroom+Den Suite, Bright & Spacious, Floor to Ceiling Windows Brings Tons Of Sun Light, Large balcony. Condo Amenities Include Outdoor Infinity Pool, BBQ, 24Hr Concierge, Sauna, Golf Simulator, Guest Suites, Hot Tub, Yoga Studio, Gym, Party Room and more. Short Walk To TTC Subway, Future LRT, Parks, Theatre, High Ranking Schools, Restaurants & shops, Loblaws, LCBO. 94 Walkscore. Enjoy The Picturesque Views Of The City From Your Window. This Modern Unit Is Ideal For Savvy Urban Professions. (id:47351)
418 - 223 St Clair Avenue W
Toronto, Ontario
Filled with natural light, this thoughtfully laid-out one-bedroom condo offers comfort, space, and unbeatable convenience. Enjoy morning sun from the east-facing balcony spanning approximately 110 sq. ft., ideal for outdoor lounging. The bedroom includes a generous walk-in closet, and the modern kitchen and bathroom. Parking and locker included.Transit is effortless with streetcar service steps away and two subway stations within a shortwalk. Everyday essentials, parks, dining, and shopping are all nearby. Located in a contemporary, well-run building featuring 24-hour concierge service, fitness centre, visitor parking, party and games lounge, guest suites, and rooftop BBQ areas. (id:47351)
55 Poupore Street
Sudbury Remote Area, Ontario
Priced to sell! This duplex located in the friendly town of Gogama is a great opportunity to acquire an extra income, use the larger unit and rent the second, or convert to a single family dwelling. Gorgeous land and lakes surrounding the area to enjoy outdoor activities all year round! (id:47351)
55 Norfolk Street
Waterford, Ontario
Welcome to 55 Norfolk Street in Waterford. This nearly completed 1,266 sq. ft. semi-detached bungalow offers an affordable opportunity to secure a quality new home with flexible timing. Ideal for buyers starting out or downsizing, this thoughtfully designed bungalow provides comfortable one-floor living with your own yard — and no condo fees. Only three units remain on Norfolk Street. Designed with everyday living in mind, this home features a covered front porch and back deck, along with excellent sound separation thanks to a poured concrete wall between units — a standout feature for privacy and long-term comfort. The open-concept interior includes a spacious great room with patio doors, a dining area, and a custom kitchen finished with quartz countertops, custom cabinetry, a centre island with seating, pot lighting, and modern fixtures. The primary bedroom offers a walk-through closet and a private 3-piece ensuite with tiled shower. A second bedroom provides flexibility as a guest room or den, complemented by a full 4-piece main bath. Main-floor laundry and a mudroom are conveniently located off the garage entry. The full unfinished basement includes large windows and a bathroom rough-in, offering excellent future potential. Additional features include a tankless water heater (owned), central air, forced-air gas furnace, utility sink, sump pump, and fiberglass shingles. Nearly complete — secure now and move in soon. Taxes not yet assessed. Pictures of a similar model for illustration purposes (id:47351)
221 Ironwood Way
Georgian Bluffs, Ontario
Welcome to a show-stopping end unit where refined design meets effortless living. Thoughtfully finished and beautifully appointed, this townhome offers a rare blend of modern style, quality craftsmanship, and the freedom of low-maintenance ownership. From the moment you step inside, there's an unmistakable sense of calm - a home designed to be enjoyed, not managed. But ownership here unlocks far more than just a residence. Life at Cobble Beach is about access - to the waterfront, a state-of-the-art fitness centre, plunge pool, scenic walking trails, and the renowned Doug Carrick-designed 18-hole golf course. Every day presents a new way to unwind, stay active, or simply take in the beauty of your surroundings. From peaceful mornings by the bay to relaxed evenings at home and weekends spent on the green, this is a lifestyle that adapts to every season with ease. Private viewings available now, with occupancy ready when you are. (id:47351)
5991 Lundy's Lane
Niagara Falls, Ontario
Don't miss the excellent opportunity to acquire a fully equipped Restaurant with property in a high-traffic prime location. The Restaurant offers approximately 106 seating capacity with free on-site parking. Features include a 16ft commercial hood, fully equipped kitchen and option to demise the space into two separate units."Located in busy commercial area with easy access to highway and walking distance to the Falls, benefiting from both local and tourist traffic. Renovated basement with 3 storage rooms and full washroom. It can be converted to any approved food type, events, catering, takeout, sweet/dessert shop, bakery, commercial kitchen or a franchise. Turnkey operation suitable for owner-operator or Investor with a real estate ownership. (id:47351)
157 Fleetwood Crescent
Brampton, Ontario
An exceptional opportunity awaits at 157 Fleetwood Cres - a true fixer-upper ideal for investors or first-time home buyers!Perfectly located just steps from Bramalea City Centre Mall, schools, the library, transit, the bus terminal, and GO Station, this home offers unbeatable convenience for families and commuters alike. Low-maintenance living includes building insurance, water, snow removal, and garbage collection.Don't miss your chance to own in this vibrant, well-connected community! (id:47351)
