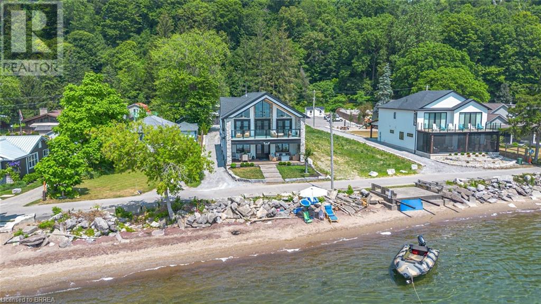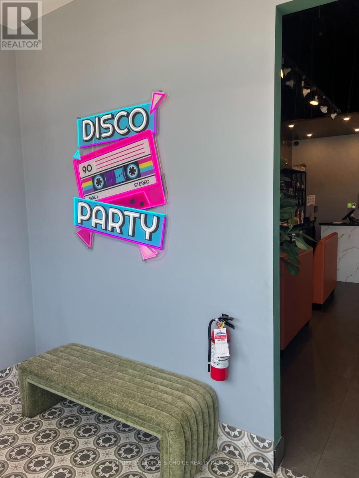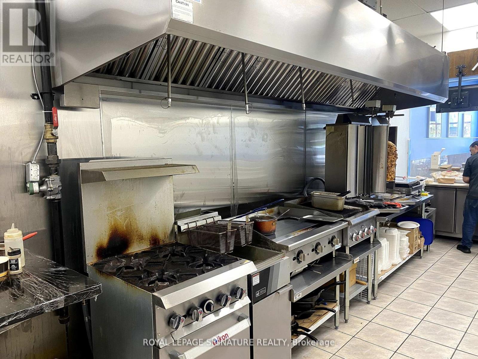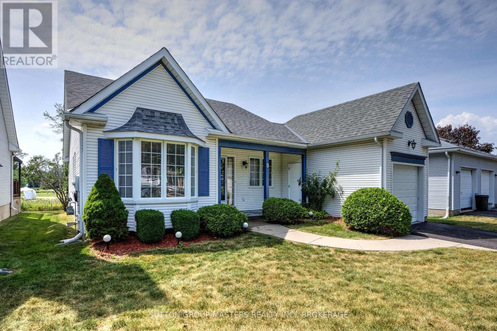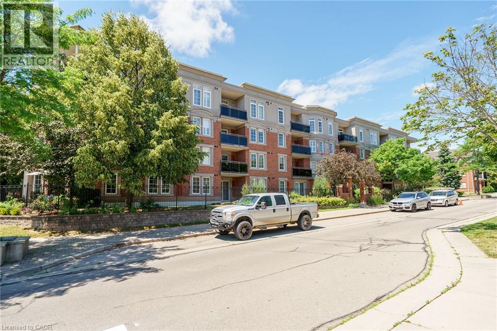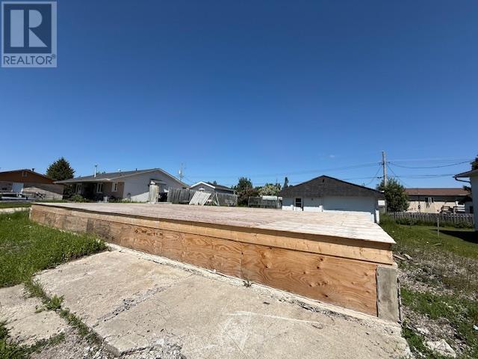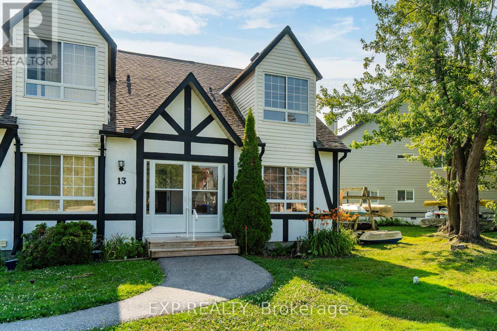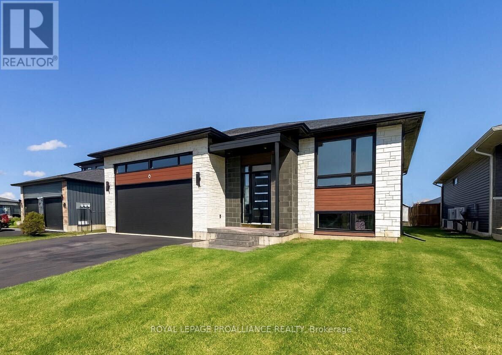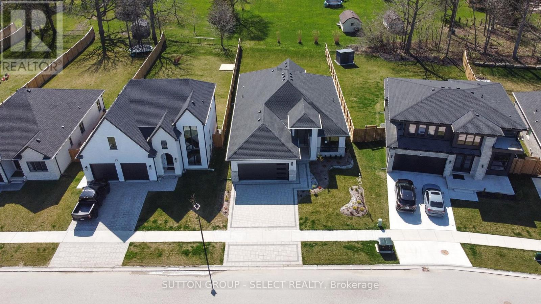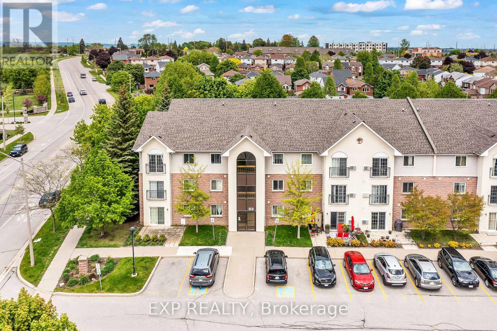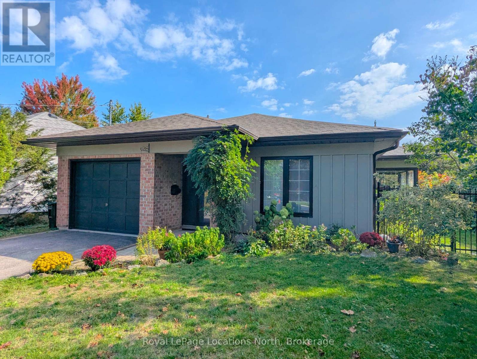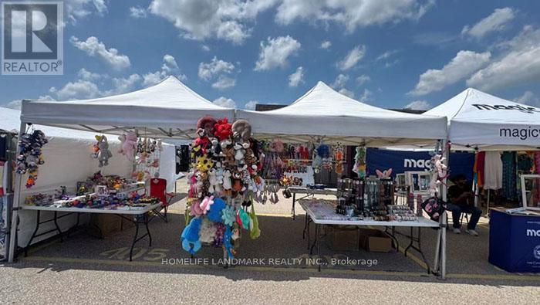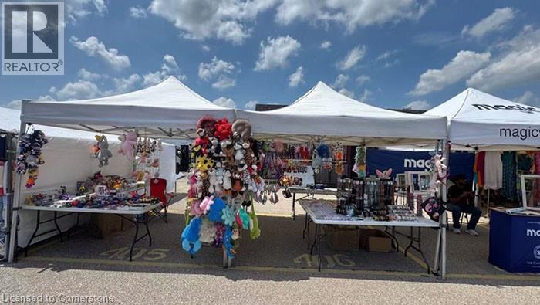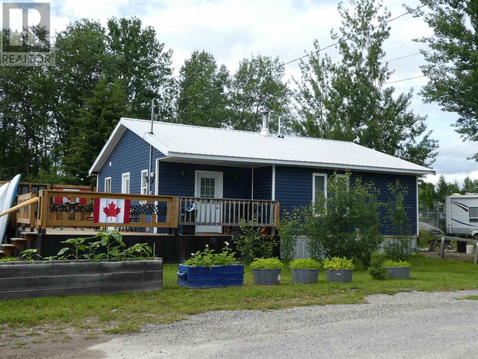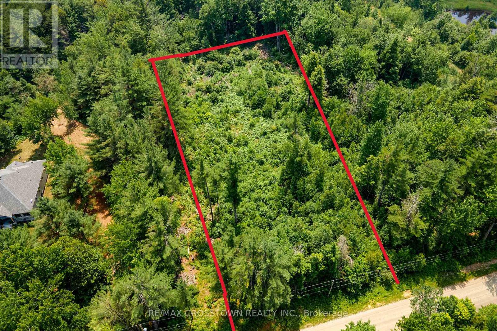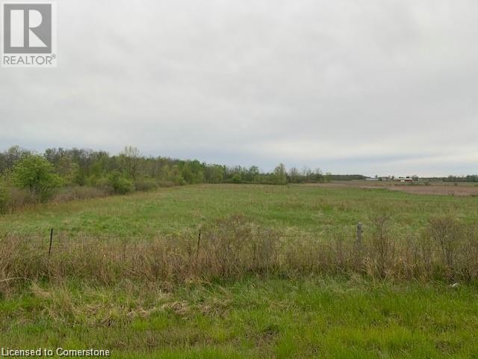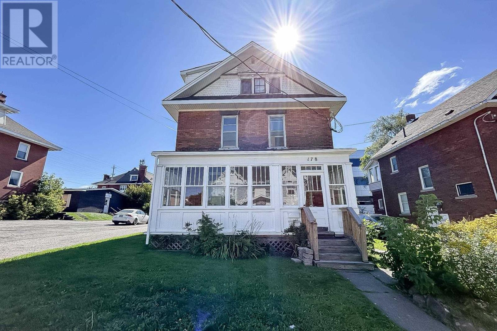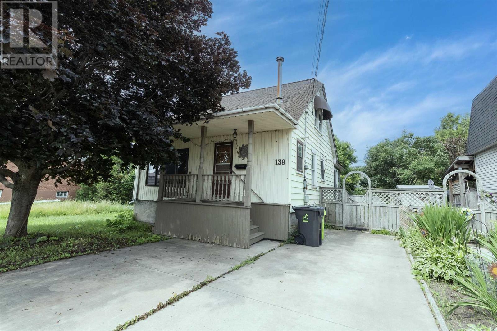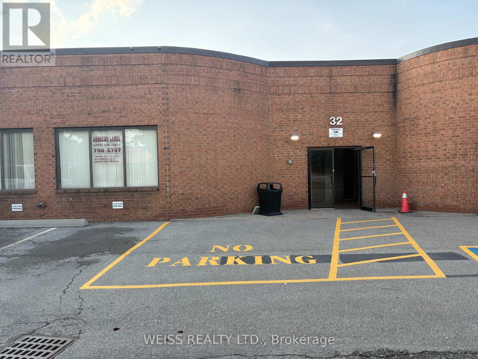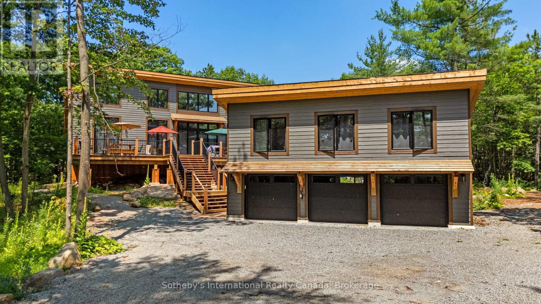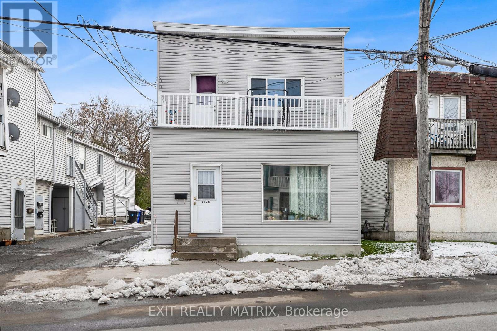33 Cedar Drive
Turkey Point, Ontario
Imagine waking each morning to gentle waves lapping the shore, sunlight dancing across endless water. This is life at Turkey Point, where Lake Erie's northern shore becomes your personal paradise. Nestled in charming Turkey Point, Ontario, this extraordinary property offers the ultimate retreat from everyday life. Here, cozy cottages dot the shoreline, local eateries serve fresh catches, and life moves to the gentle cadence of boats returning to harbor. This peaceful enclave has long been a magnet for those seeking authentic waterfront living, and now it can be yours. Built in 2022 on a tranquil dead-end cul-de-sac, this stunning lake house was designed with one singular vision: to celebrate the magnificent water views that stretch endlessly before you. Every angle, every room, every carefully placed window serves to connect you with the ever-changing beauty of Lake Erie. Step through the front door and be embraced by over 3,800 square feet of thoughtfully designed living space. The modern architecture features soaring windows that frame the water like living artwork, transforming your daily routine into breathtaking moments. The two-story design centers around expansive living areas that dissolve boundaries between indoor and outdoor living. Two great rooms provide multiple gathering spaces, each offering its own unique lake perspective. Whether hosting intimate dinners or grand celebrations, guests will be captivated by the ever-present backdrop of shimmering water. The dual kitchen concept ensures entertaining flows seamlessly. Imagine preparing meals while watching sailboats drift by, or enjoying morning coffee as sunrise paints the water in brilliant hues. An elevator provides effortless access to both levels. Five bedrooms offer peaceful retreats. Three bathrooms provide comfort, while the three-car garage includes upper suite potential. From this vantage point, Lake Erie becomes your playground. Nothing beats life on the water! Luxury Certified. (id:47351)
5 - 378 Mountainview Road S
Halton Hills, Ontario
An exceptional opportunity to own a fully equipped and professionally renovated Indian restaurant in a prime location. This turnkey operation allows you to bypass the time and cost of starting from scratch, with all infrastructure in place and ready for immediate takeover. Ideal for dine-in, takeout, or specialty cuisine, the space is flexible to suit a variety of food-service concepts. The rent is attractively low at $6000/month, inclusive of T.M.I. and HST, with a Lease of 3+5+5 renewal option. The restaurant is LLBO licensed with seating for 35 guests inside. With a solid existing customer base and efficient systems already established, this is a seamless opportunity for both experienced operators and newcomers to the industry. Bring your vision and energythis business is perfectly positioned for growth and success. (id:47351)
Unit 11 - 1900 Walkers Line
Burlington, Ontario
Turnkey ~878.27 sq ft restaurant available in a high-traffic Burlington plaza with prime exposure both within the plaza and direct visibility to the street. Built out in 2024 with a fully equipped kitchen and all chattels installed mid-2024, this unit is ready for immediate operation. Rebranding is permitted, making it ideal for launching your own concept or bringing in a franchise. The current lease runs until 2027 with two additional 5-year renewal options, and the monthly rent is ~$3,290 (TMI included). Surrounded by residential and commercial density, this is a rare and affordable opportunity for a professional food service setup in a rapidly growing area. (id:47351)
3 Abbey Dawn Drive
Loyalist, Ontario
Welcome to 3 Abbey Dawn Drive, ideally located just steps from the clubhouse and backing onto the 18th green in the sought-after Loyalist Lifestyle Community, nestled in the charming and historic Village of Bath. This meticulously maintained, bright bungalow offers comfortable main floor living with 2 spacious bedrooms, 2 full baths, a well-appointed kitchen with breakfast room, formal dining room, and a cozy living room with a gas fireplace and beautiful views of the golf course. The carpet-free main floor ensures easy maintenance and a modern feel. The fully finished lower level adds exceptional living space, including a large family room with a second gas fireplace, a third bedroom, office/den, laundry room, and ample storage space. Step outside to a private partially covered deck, accessible from both the kitchen and dining room, perfect for relaxing or entertaining while overlooking the golf course and rear yard yard. Located just 15 minutes west of Kingston, the Village of Bath is one of Eastern Ontario's fastest-growing communities. Residents enjoy a host of amenities including a marina, championship golf course, pickleball club, scenic cycling and hiking trails, and a variety of established local businesses. VILLAGE LIFESTYLE More Than Just a Place to Live. (id:47351)
2300 Parkhaven Boulevard E Unit# 407
Oakville, Ontario
Open Concept Penthouse unit, featuring master bedroom with ensuite, second bedroom, 4 pcs bath, oversize laundry room, 9 ft. ceilings, 2 underground parking spaces. Party room, very well maintained building, ideal for young couple or retirees. (id:47351)
159 Centennial Dr
Longlac, Ontario
Vacant Residential Lot with Existing Foundation & Garage - Ready to Build ! Located on a quiet residential street in the beautiful Municipality of Greenstone Discover the perfect place to build your dream home! This spacious residential lot offers an excellent opportunity for a fresh start, featuring an existing foundation and garage already in place-saving you time and money. Nestled in a peaceful, well-established neighbourhood, you'll enjoy a welcoming community atmosphere with easy access to nearby amenities, outdoor recreation, and the natural beauty that greenstone is known for. Bring your plans, your ideas , and your vision-this is your chance to create something truly special from the ground up. Whether you're looking to build a year-round home or a getaway in Northern Ontario, The potential is here. Existing Garage and Foundation Municipal services available Residential street surrounded by nature Great opportunity for builders or future homeowners This property won't last long - act now and start building your future in Greenstone! (id:47351)
14 - 81 Laguna Parkway
Ramara, Ontario
Discover this beautifully renovated Rarely offered end-unit 2-bedroom, 2-bath waterfront townhome in the heart of Lagoon City, perfectly situated on the peaceful Gondola Lagoon with private boat mooring and direct access to Lake Simcoe and the Trent-Severn Waterway. This bright and airy home features a vaulted ceiling, and large patio doors that fill the space with natural light. The open-concept living, dining, and kitchen area offers a cozy gas fireplace, gas BBQ hookup, and a walkout to a private waterfront deck with Awning ideal for entertaining or relaxing as you watch the boats drift by. The remodeled main bathroom, fresh paint throughout, and spray-foamed crawlspace for improved energy efficiency add to the home's comfort. The spacious loft-style primary bedroom overlooks the water and mature trees, and features a 4-piece ensuite and an office/reading nook. Enjoy cooking in the modern kitchen with stainless steel appliances, including a wine cooler, and benefit from a dual system air conditioner for both heating and cooling, plus a whole-home water filtration system for added peace of mind. This rarely offered end-unit is part of the sought-after community, which features a professionally landscaped grounds, and direct access to two private sandy beaches.. Lagoon City also boasts a full-service marina, year-round clubhouse, tennis & pickleball courts, miles of walking and biking trails, and easy access to golf courses, leash-free dog park, and Casino Rama just a short drive away. With municipal services, high-speed internet, and only 1.5 hours from the GTA, this is the perfect full-time home, cottage retreat, or work-from-home escape. Start your new waterfront lifestyle today in this exceptional end-unit townhome a true gem in a one-of-a-kind community. (id:47351)
6 Horton Court
Belleville, Ontario
**Limited time promotion: with an accepted firm offer in place, the builder will finish one bedroom and one bathroom in the basement at no extra cost** Welcome to your dream home, crafted by none other than Cobblestone Homes, Belleville's most trusted and renowned builder known for quality, elegance, and attention to detail. This modern, spacious home offers the perfect blend of luxury, style, comfort and convenience This beautiful home offers 2 bedrooms and 2 baths with a spacious master ensuite and walk in closet. The coffered ceilings in the living room add elegance and character. The Quartz countertops in the kitchen with a sit up island are perfect for casual dining and entertaining. The large basement windows let ample natural light in, ideal for future basement development. There is a large 2 car garage with a side entrance, Stamped concrete walkway, paved drive and sodded yard. (id:47351)
99 Optimist Drive
Southwold, Ontario
Pine Tree Homes presents The Cottonwood. Over 2000 sq ft of expansive bugalow with 14 foot entry leading to an open concept sun drenched kitchen, dinette, large great room with vaulted ceiling and walkout to covered patio area. Beautifully appointed kitchen with large island with waterfall quartz top, matching backsplash, along with walk in pantry. The master suite boasts a luxurious ensuite with heated floors, electric fireplace, shower built for two, soaker tub and walk thru closet. Other main floor features include additional bedroom with ensuite privelage to full bath, and den/office. The lower level boasts over 1400 sq ft of space with 8'-4" wall height, oversized windows, and multi - family potential with walk up to the garage. Massive rec room with 2 bedrooms and 4 piece bath round out the finished space. And of course no Pine Tree home would be complete without the cold room below and oversized garage above. This home is a quick possession brand new build with full Tarion Warranty. Home includes appliance package, built in speaker system, and all closets outfitted to suit your families needs. Builder to complete 3 season sunroom under covered area at rear of property as a value add to the property. (id:47351)
208 - 83 Aspen Springs Drive
Clarington, Ontario
Welcome to 208-83 Aspen Springs Drive, a beautifully maintained condo located in one of Bowmanville's most desirable communities. This bright and spacious 2-bedroom, 1-bathroom unit is perfect for first-time buyers, downsizers, or investors looking for a turnkey opportunity. From the moment you step inside, you're greeted by an open-concept layout that seamlessly blends the kitchen, dining, and living areas ideal for both everyday living and entertaining. Large windows flood the space with natural light, creating a warm and welcoming atmosphere throughout. The kitchen offers plenty of cabinetry and counter space, making meal prep a breeze. Both bedrooms are generously sized with ample closet space and natural light, offering comfortable and private retreats at the end of the day. The unit also includes convenient ensuite laundry and a dedicated surface parking spot. Located just minutes from schools, parks, shopping, restaurants, public transit, and Highway 401, this home offers unbeatable accessibility. Whether you're enjoying a quiet evening in or heading out to explore all that Bowmanville has to offer, this location provides the perfect balance of tranquility and convenience. Don't miss your chance to own a stylish, low-maintenance home in a fast-growing neighborhood this one checks all the boxes! (id:47351)
115 Robinson Street
Collingwood, Ontario
This inviting bungalow offers over 1000 square feet of main floor living plus an incredible 3-season glass terrace. The floor plan is nicely laid out with an enclosed front foyer, open living area, two bedrooms, one large bathroom and a laundry room/pantry off the kitchen providing easy access to the single car garage. Highlights include; new windows, corner gas fireplace, walk out to terrace, newer flooring, new dishwasher, new stove, new eaves, new window coverings, storage loft above the garage with drop down ladder and more. The side yard is an ideal space to enjoy the outdoors without having to maintain a large property. Situated in the heart of Collingwood on a quiet street within walking distance of downtown and Georgian Bay and convenient to all the amenities and recreational activities the area has to offer. (id:47351)
1-878 Weber Street N
Waterloo, Ontario
Be your own boss, no need to answer to anyone: Retail plus wholesale business. About 180 working days per year, the rest of the time is quite relaxed, and the income is considerable. During the six months when business is slower, you can take on part-time work to earn extra income. The market outlook is broad with strong growth potential. For personal reasons, the business is reluctantly for sale. Retail Business: Licensed booths at three well-known tourist attractions around Toronto, selling various souvenirs and childrens products. Operating season is from April to November each year, on Tuesdays, Thursdays, Saturdays, and Sundays, at different locations. Annual net income: $50,000. Asking price: $65,000. Import & Wholesale Business: Imports a variety of jewelry and novelty items targeted at young people, wholesales to the general gift market, souvenir shops, and tourism markets. Stable customer base with many long-term clients. Annual net income: $50,000. Asking price: $80,000. Combined Package: Both businesses together for $145,000. Investment is not large, with a return in about one to one and a half years, and virtually no risk. Easy to learn, training can be provided. A rare opportunity not to be missed. (id:47351)
1-878 Weber Street N
Waterloo, Ontario
Be your own boss, no need to answer to anyone: Retail plus wholesale business. About 180 working days per year, the rest of the time is quite relaxed, and the income is considerable. During the six months when business is slower, you can take on part-time work to earn extra income. The market outlook is broad with strong growth potential. For personal reasons, the business is reluctantly for sale. Retail Business: Licensed booths at three well-known tourist attractions around Toronto, selling various souvenirs and children’s products. Operating season is from April to November each year, on Tuesdays, Thursdays, Saturdays, and Sundays, at different locations. Annual net income: $50,000. Asking price: $65,000. Import & Wholesale Business: Imports a variety of jewelry and novelty items targeted at young people, wholesales to the general gift market, souvenir shops, and tourism markets. Stable customer base with many long-term clients. Annual net income: $50,000. Asking price: $80,000. Combined Package: Both businesses together for $145,000. Investment is not large, with a return in about one to one and a half years, and virtually no risk. Easy to learn, training can be provided. A rare opportunity not to be missed. (id:47351)
300 Second Ave Sw
Geraldton, Ontario
This charming and rustic 2 bedroom, 1 bath home works well as an inviting open concept for that person who enjoys entertaining. Patio doors open from the Dining Room to a deck just right for those evenings to enjoy BBQ's with friends. Lots of modern touches with the charm of feeling like you at the lake. Large workshop, and lots of parking for the handy guy or gal. Backyard sports a firepit for those cool fall evenings. (id:47351)
1727 Rosebella Avenue
Ottawa, Ontario
RARE 84x98.99ft lot in sought after Blossom Park. Backing onto a Soccer field and a variety of elementary schools, this is the one you have been waiting for! Build your dream home, or potentially sever the lot into 2-3 parcels with upcoming possible zoning changes. 5 min to the highway, 15 min to downtown and walking distance to shopping and schools. Come see what this wonderful community has to offer. Basic proposed site plans available for a variety of possibilities, reach out for more info. Buyers to do their own due diligence as to additional steps, severance, rezoning and costs associated with building. (id:47351)
1979 Concession M-N Road
Ramara, Ontario
Build your dream home on this treed 1.83 acre parcel of land on a quiet country road. Property is just outside the quaint town of Washago with shops and restaurants. Enjoy Hiking trails nearby as well as a few options for water access just minutes away. Land has been partially cleared and Hydro is at lot line.Property is zoned rural. All Levies and Development Fees are the responsibility of the Buyer.Please book an appointment to walk the property. (id:47351)
1810 - 85 Emmett Avenue
Toronto, Ontario
Welcome to 85 Emmett Ave in the heart of Toronto! This bright and spacious condo offers nearly1,200 sq ft with 3 generous bedrooms and 2 bathrooms. Ideally located near parks, schools,shopping, and TTC right at your doorstep. Weston GO Station gets you downtown in just 15minutes, and the upcoming Weston LRT will add even more convenience. Perfect for first-time buyers, growing families, or downsizers. Enjoy a full range of amenities including a gym,outdoor pool, BBQ area, sauna, rec room, party room, bike storage, 24-hour security, and indoor/outdoor kids' playgrounds. Maintenance fees include most utilities, high-speed internet, and premium cable TV. Includes 1 parking spot. Move-in ready! (id:47351)
20 Cleethorpes Boulevard
Toronto, Ontario
Welcome to #20 Cleethorpes Blvd---Move Right-In & Enjoy!---This is an Extra-Spacious and Lovingly maintained 5-Level Brick Backsplit---Loads of room for Family Enjoyment & Entertaining! --- Includes Hardwood Floors, 4 spacious Bedrooms, 3 Bathrooms, Family Sized Kitchen, Large Family Room with Fireplace and Walk-out to lovely patio & Large Fenced Garden, Separate Recreation Room with 2nd. Fireplace, Loads of storage room plus games rooms, Cold Rm/Cantina, Laundry and More!----Enjoy the lovely Front Verandah with Sitting area----Manicured Large Lot with Quality Stone Walkways, Stone Patio & Private fully Fenced & Gated Rear Garden---Approx. 4 car parking in Private Drive and Garage----Located in a beautiful and mature Family Neighborhood steps to transit, schools and shopping. Convenient location near all amenities--Ideal for Family comfort and enjoyment. (id:47351)
00 Highway 53 Unit# Pt 1&2
Haldimand County, Ontario
ULTRA-RARE Opportunity: Nearly One Acre with Sweeping Farm Views! Country building lots like this are becoming increasingly scarce. With rural severances heavily restricted for years—and regulations only tightening—land like this is in high demand. As available lots disappear, their value continues to rise. If you’ve been dreaming of building your home in the country, the time to act is now. Ideally situated between Nelles Corners and Hagersville, this exceptional property offers privacy, space, and breathtaking views for miles. There’s ample room to build a substantial home and workshop, with generous distance from neighbours. Important: Buyers must conduct their own legal due diligence regarding any intended use. Showings by appointment only—please do not walk the property without one. (id:47351)
178 Mcdougald St
Sault Ste. Marie, Ontario
**Income-Generating Four-Plex in a Good Location!** Welcome to this fantastic investment opportunity featuring a well-maintained four-plex property, listed at just $363,900! This income maker offers two spacious one-bedroom units and two comfortable two-bedroom units, perfect for attracting a variety of tenants. The building is equipped with an efficient gas hot water boiler heating system, providing cost-effective utility management for you and your tenants. Recent roof shingles add to the low-maintenance appeal of this property, ensuring peace of mind for years to come. With great rental income potential, this property is a must-see for any savvy investor. Don't miss out on this chance to grow your real estate portfolio! (id:47351)
139 Carufel Ave
Sault Ste. Marie, Ontario
This west end cutie contains 2+1 bedrooms and 2 bathrooms. The double wide driveway leads into a fully fenced backyard. A gas fireplace accents the sunroom for those cozy nights. The residence is well maintained and flows nicely. Perfect as a starter home or an investment property. Two bedrooms on the upper level and the basement has a 3rd bedroom. The kitchen, dining area, living room and 4-piece bathroom are on the main floor. Make the call today for your private showing. (id:47351)
2 - 32 Goodmark Place
Toronto, Ontario
1100 sq ft (approximately) Industrial condo with warehouse and office area on main level. Interior of unit comes complete with a 2 piece washroom and a mezzanine with an additional 250-300 sq ft of storage space. The property is to HWY 407 as well as HWY 27. Immediately possession available. Tmi is $1150/month (id:47351)
103 Whites Falls Road
Georgian Bay, Ontario
Welcome to your secluded Muskoka hideaway nestled amidst towering pines and the rugged beauty of the Canadian Shield. This just-built custom 4-bedroom fully furnished bungalow offers unparalleled privacy on a sprawling 4.32-acre lot. Step inside to discover a thoughtfully designed open-concept layout, where the kitchen, dining, and living areas flow effortlessly together. The kitchen boasts custom 10' high cabinetry, quartz countertops, and a farmhouse-style island sink, while the adjacent living room features a cozy propane fireplace framed by floor-to-ceiling surround and a convenient bar cabinet with quartz countertops and bar fridge. Retreat to the primary bedroom suite, complete with a 4-piece ensuite, vaulted ceiling, and private walkout to the deck, offering a quiet spot to enjoy your morning coffee amidst the trees. Three additional bedrooms provide ample space for family or guests, while a 4-piece main bath and 2-piece powder room ensure convenience for all. Outside, the expansive deck beckons for al fresco dining and relaxation, while a covered porch at the back offers shelter in any weather. For the ultimate in versatility, a detached 3-car garage with a loft provides additional living space, complete with a bedroom, 3-piece bath, and living area, perfect for guests or a home office. Never worry about power outages with the property's large Solar Grid, 12kw inverter, 20kw Batteries and 22.5kw auto start propane Generac Generator, ensuring peace of mind year-round. With ample room to roam and explore, you can create your own trails through this wilderness retreat, embracing the true essence of Muskoka living. Conveniently located near several lakes and Georgian Bay, outdoor enthusiasts will delight in endless opportunities for boating, fishing, golfing, skiing, and snowmobiling, while nearby stores and restaurants offer all the amenities you will need. Seller will consider a VTB to qualified buyers. (id:47351)
712-718 Main Street E
Hawkesbury, Ontario
Centrally located 6 plex, meets Ontario fire code regulations. Fully rented with an annual gross income of $90,204. 5 unit apartment building consisting of 3 two bedroom units ( $1,508+$1,400+$1,366) and 2 one bedroom units ($1,000+$893), utilities included in rents. A separate , renovated 2 bedroom house on the same lot currently rented at $1350, tenant pays utilities. Annual expenses total $28,865. Full list of income and expenses available. Walking distance to all amenities. A worthwhile addition to a real estate portfolio. Virtual walk through of house in link. (id:47351)
