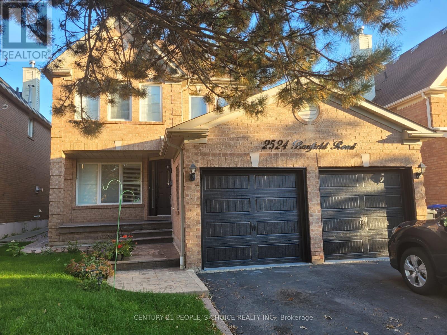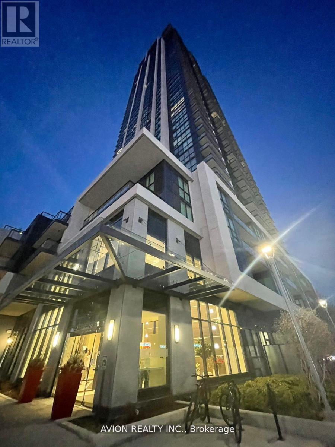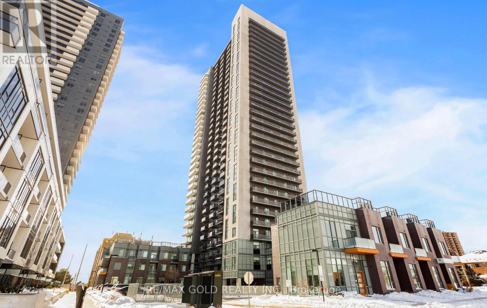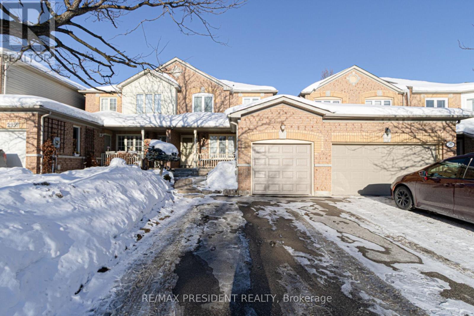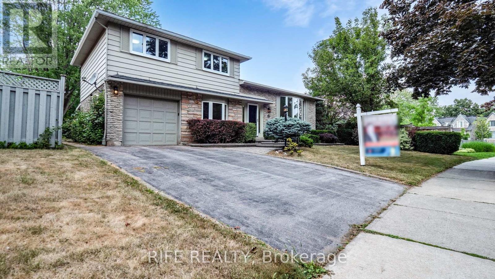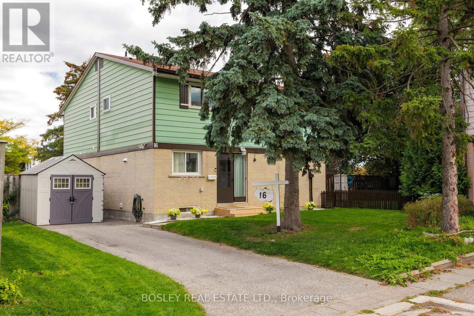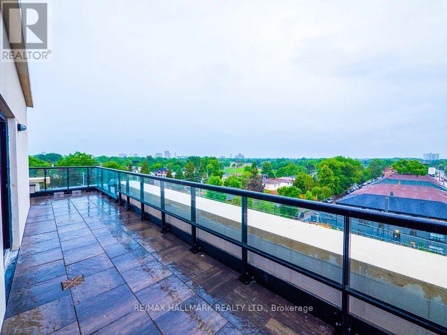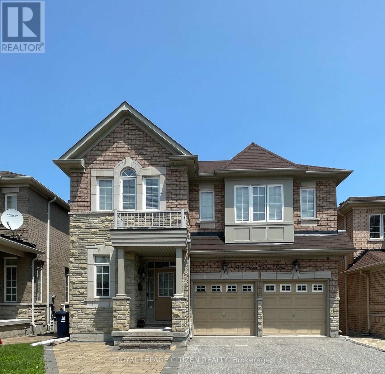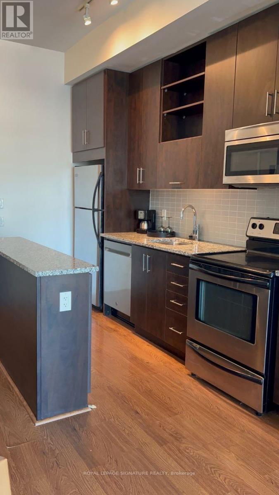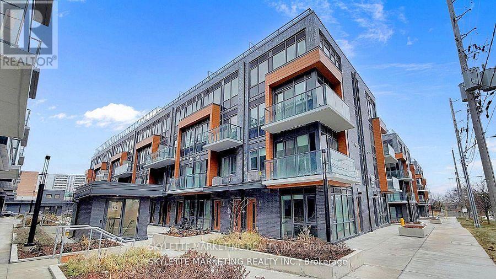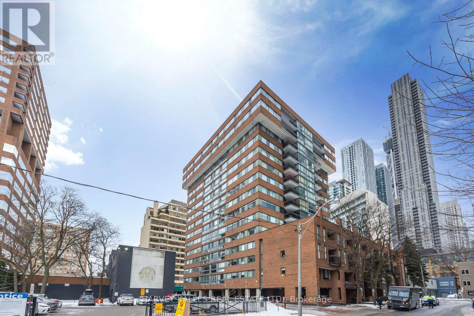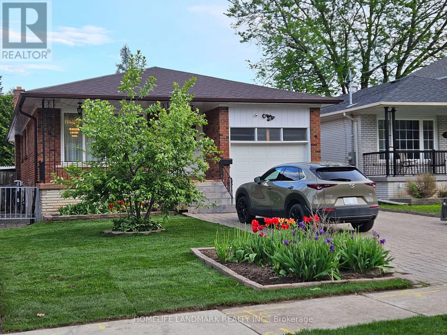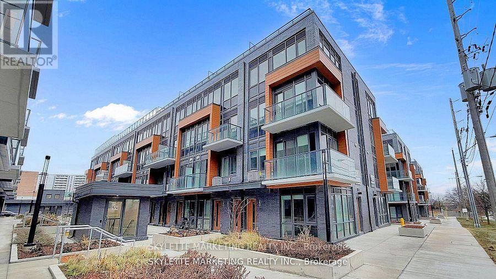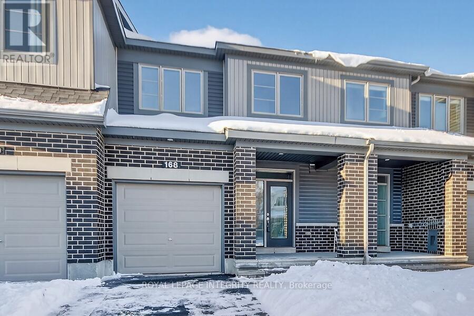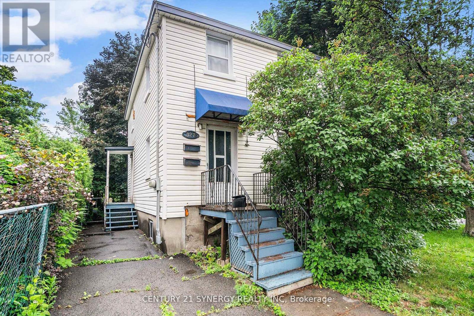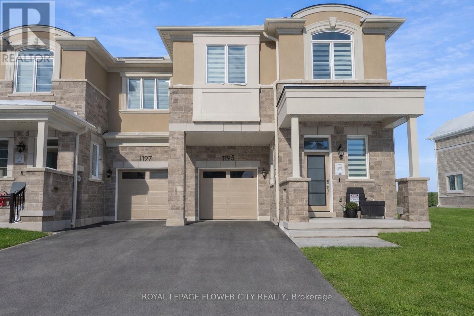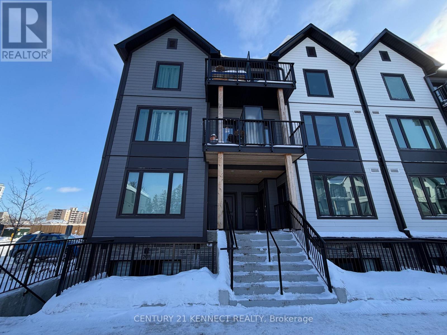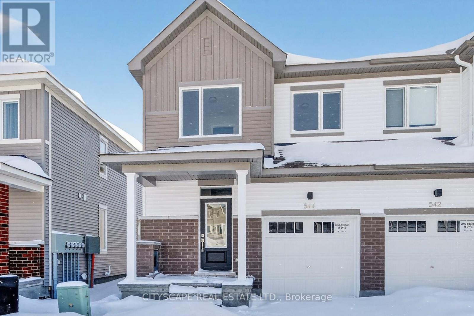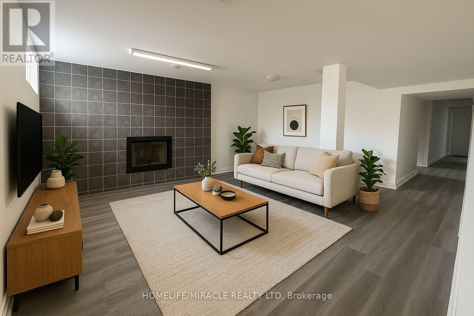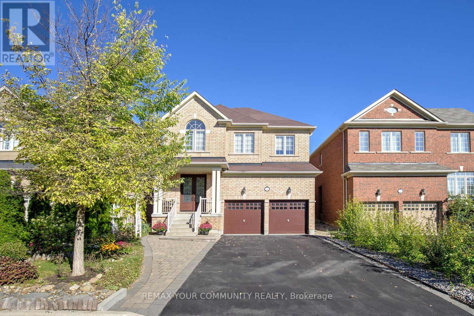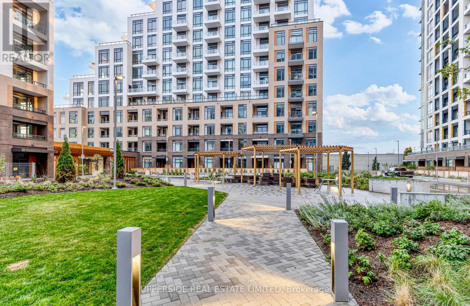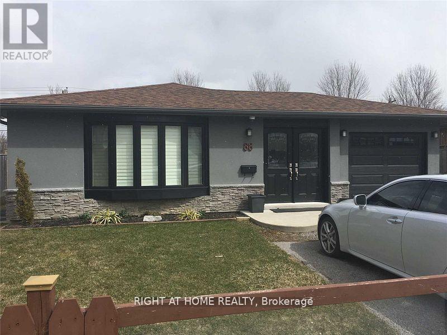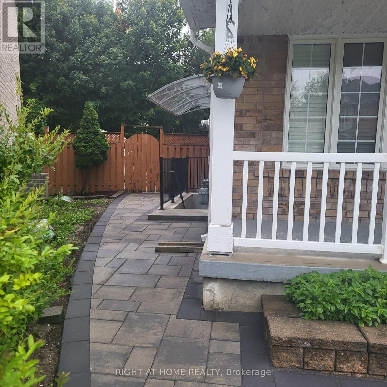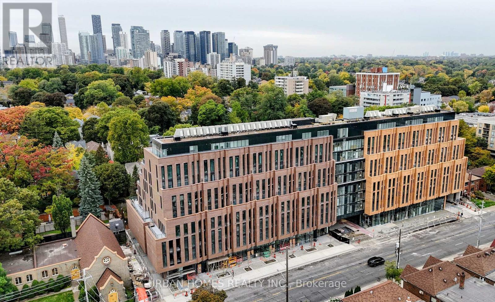Bsmnt - 2524 Banfield Road
Mississauga, Ontario
2 Bedrm Basement Apartment In The Prime Area Of Central Erin Mills Mississauga .Large Open Concept Layout With Eat-In Kitchen, 4Pc Bath, Private Laundry Facility With Full Sized Washer & Dryer. Big Sized Bedroom With A Mirrored Double Door Closet. Close To All Necessary Amenities Like Park, School, Transit - Bus Stop And Shopping Mall (Erin Mills Town Centre) (id:47351)
2907 - 3975 Grand Park Drive
Mississauga, Ontario
Luxurious Corner Unit Offering A Bright & Unobstructed Sunset View From Each Room, 2 Bedroom Plus Den. 1,066 Sq Ft W/Large Balcony W/City And Lake View. Parking And Locker Included. Luxury Amenities Of Grand Park By Pinnacle. 24-Hour Security, Party Room, Pool, Spa And Games Room. Conveniently Located Next To Plaza With Big Box Stores And Walk To Square One. Photos Are For Display Only. (id:47351)
309 - 8 Nahani Way
Mississauga, Ontario
Bright & spacious 1 Bedroom + Den, 2 full washroom unit with approx. 700 sq. ft.-one of the largest 1+Den layouts in the building. Highly functional floor plan featuring 9 ft ceilings, floor-to-ceiling windows, large balcony, and a walk-in closet with 4-pc ensuite in the primary bedroom. Den can easily be used as a second bedroom. Newer building, impeccably maintained, with Brand New Paint Job * upgraded light Fixture's *, quartz countertops, ceiling-height cabinets, and full-size stainless steel appliances. New Hurontario LRT stop directly across the building. Premium amenities include outdoor pool, gym, party room, BBQ terrace, and more. Prime location minutes to Hwy 401/403, Square One, transit, dining, and entertainment. Shows A+ - a must-see! (id:47351)
2957 Jackson Drive
Burlington, Ontario
A freehold townhome in the heart of Millcroft, one of Burlington's most desirable communities. Linked only by the garage, this home features an open-concept kitchen and living area, a fully finished basement, and sun-filled living spaces throughout. Walk out to a professionally landscaped, interlocked backyard with deck and storage shed-ideal for entertaining or relaxing. Spacious bedrooms with closets, including a primary bedroom with semi-ensuite. Conveniently located close to shopping, dining, parks, top schools, commuter routes, and GO Bus. Ideal for first-time buyers, downsizers, or small families. (id:47351)
2137 Hixon Street
Oakville, Ontario
Welcome to 2137 Hixon Street. This beautifully renovated four-level side-split home perfectly blends modern elegance with comfortable living, situated in Oakville highly sought-after family-friendly Bronte community. Nestled on a charming, tree-lined street and surrounded by many brand-new custom homes, it also enjoys the added advantage of being next to a park. A rare opportunity move in, renovate to your taste, or take advantage of the generous 63 x 118 ft lot. The classic side-split layout boasts great curb appeal and functional living space, featuring a bright and spacious main living area, 3+1 bedrooms, and 2.5 bathrooms. The kitchen is equipped with granite countertops, a breakfast bar, under-cabinet lighting, a fireplace, and direct walk-out access to the backyard. The fully renovated basement offers a versatile space that can serve as a family entertainment room, gym, or multi-purpose retreat complete with an oversized family room and large lower-level area. The home is filled with natural light, enhanced by pot lighting, highlighting its character and meticulous upkeep. Within walking distance to Eastview Public School and Gladys Speers Public School, as well as Bronte Outdoor Pool, Lawson Playground, parks, The Waterfront Trail, South Oakville Centre, Coronation Park, Queen Elizabeth Park Community & Cultural Centre, Bronte Harbour, and the vibrant Bronte Village. With its prime location offering easy access to major highways and GO Transit, this property is ideal for commuters. (id:47351)
16 Grand River Court
Brampton, Ontario
Welcome to 16 Grand River Court! This lovely family home is a great choice for first time home buyers, growing families. A front-facing semi that presents like a single home, with both a front side yard and a front yard separated by the driveway, and a large private back yard for leisure or entertaining. This is a well cared for and maintained home and property, with a fenced backyard, a sheltered perennial garden and a cozy seating area under mature trees, that backs on to Goldcrest Park. It is well located at the back of the court, on a quiet street, in the sought after G-section neighbourhood, minutes from Chinguacousy Park (events areas, greenhouse, flower gardens, skating area, a ski hill - yes, where people ski and snow tube, a petting zoo, curling rink and library). Centrally located access to Brampton Civic Hospital, Bramalea City Centre, Toronto University Medical School, Brampton bus terminal, medical centres, lots of shopping and restaurants, plenty of parks for walking and recreation, great schools & so much. more. Easy access to the 410 and the 407, Bramalea Go Station, and Brampton Transit. Includes: 5 appliances - Washer, Stove: 2024; Dishwasher: 2023; Dryer, Fridge: 2022. Portable A/C units (5); Vinyl/Laminate flooring throughout: 2022; Eavestroughs, soffits & fascia: 2019; Patio Shade Tent with mosquito netting & drapes: 2024; Custom fitted tub surround in main bath; Basement bath renovated: 2022. New water meter: 2025; New baseboard heaters throughout (1-3 years), New Smoke Alarms: 2025. Neutral colours painted throughout: 2025. Move-in Condition. Come take a look! (id:47351)
605 - 1401 O'connor Drive
Toronto, Ontario
Welcome to The Lanes! This 2+1 Bedroom 2 bathroom corner unit is filled with light, spacious, and has the best balcony you could possibly ask for. Did I say balcony? I meant 2 Balconies! This fantastic apartment is in great shape, and is a place you will instantly want to call home. The building has lots of great features, and is in very convenient location. Amenities Include: Concierge, Guest Suites, Rooftop Bbq Patio & Lounge, Gym, Yoga Room, Party Room, Bike Storage. Don't Miss out! (id:47351)
329 Port Union Road
Toronto, Ontario
Stunning detached home that offers the perfect blend of modern comfort and convenience. This spacious 4-bedroom, 4-bathroom home is designed with family living in mind, featuring no carpet throughout for easy maintenance and a fresh, clean look.The bright and open layout is perfect for entertaining, with a well-appointed kitchen, ample living space, and large windows that flood the home with natural light. Each bedroom is generously sized, providing plenty of space for relaxation and privacy. The 4 bathrooms ensure that morning routines are a breeze for the whole family.Located in a prime neighbourhood, this home is just steps away from transit, easy access to 401 and short commute to rouge hill Go station, making your commute a breeze. Whether you're headed to work, school, or exploring the city, you'll love the easy access to everything you need. ***Step Out Your Door and Explore, Nature Awaits: Immerse yourself in the beauty of Port Union Waterfront and Adam's Park. ***Convenience is key! Pickering Town Centre and Scarborough Town Centre are within easy reach, offering a variety of shopping and dining options. Basement & Utilities Not Included in Rent. *** AAA Tenants only **** L/A is Realtor. (id:47351)
N507 - 116 George Street
Toronto, Ontario
Bright ~570 sq. ft. suite with 10-ft ceilings and a 52 sq. ft balcony. Spacious bedroom with double closets, floor-to-ceiling windows, and semi-ensuite bath. Upgraded kitchen with full-sized stainless steel appliances, built-in island, and brand-new dishwasher (2025). Whirlpool front-loading washer included. The Double Sink Bathroom Can Be Reached From The Master Br And From The Living Rm. parking with EV charger. Resort-style amenities and one of Toronto's largest rooftop terraces. Steps from Financial District, St. Lawrence Market, Distillery District, Subway, PATH, parks, and Waterfront Trails (id:47351)
56 - 73 Curlew Drive
Toronto, Ontario
Welcome to this brand-new, never-lived-in 3-bedroom townhouse in the sought-after Parkwoods neighbourhood. Designed with an open-concept layout and 9' ceilings, this home offers a bright and contemporary living experience. Unbeatable location-steps to TTC, parks, schools, Victoria Terrace, and Shops at Don Mills, with quick access to Hwy 401, DVP, and the upcoming Eglinton Crosstown LRT. Tenant to pay all utilities, including hot water tank rental. A rare chance to enjoy modern luxury living in North York. (id:47351)
1004 - 15 Mcmurrich Street
Toronto, Ontario
This stunning condominium has been renovated from the studs up with no expense spared. Italian hardwood floors run throughout, complemented by new windows and a sliding glass door opening to the balcony. An electric fireplace anchors the living space, while automated blinds enhance comfort and privacy throughout the home.The residence is exquisitely finished with custom Scavolini millwork, including a bespoke built-in bar with illuminated glass cabinetry, integrated shelving, closets, and fully designed Scavolini kitchen and bathrooms. Heated bathroom floors add an elevated touch of everyday luxury, while a full-length built-in mirror enhances the primary bedroom.The kitchen is equipped with premium appliances, including a Miele induction cooktop, dishwasher, wall oven, speed oven/microwave, and hood fan, alongside a Fisher & Paykel refrigerator and Marvel wine fridge. A full-size LG washer and dryer complete the functional spaces.Thoughtful details continue with a statement Bocci dining room light fixture, Somfy automatic blackout and screen blinds in both bedrooms, and automated blinds in the living and dining areas. Comfort and technology are seamlessly integrated with a new HVAC system controlled by an Ecobee thermostat and a built-in Sonos speaker system throughout the residence, including both bathrooms. (id:47351)
Main Fl - 275 Hounslow Avenue
Toronto, Ontario
Client RemarksDetached Bungalow Nested In the Prestigious Willowdale West Neighbourhood. Three Spacious Bedrooms, Master Bdrm W/ 5Pc Semi Ensuite W/Over Sized Jacuzzi Tub & Large Closet W/Org. Walking Distance To TTC, Subway, Close To All Amenities, Hwy 401, Shopping centers. (id:47351)
72 - 71 Curlew Drive
Toronto, Ontario
Welcome to this brand-new, never-lived-in 3-bedroom townhouse in the sought-after Parkwoods neighborhood. Designed with an open-concept layout and 9' ceilings, this home offers a bright and contemporary living experience. Unbeatable location-steps to TTC, parks, schools, Victoria Terrace, and Shops at Don Mills, with quick access to Hwy 401, DVP, and the upcoming Eglinton Crosstown LRT. Tenant to pay all utilities, including hot water tank rental. A rare chance to enjoy modern luxury living in North York. (id:47351)
168 Bandelier Way
Ottawa, Ontario
Location. Location. Spacious Townhome in Quality neighbourhood. Close to EVERYTHING! Easy access to major commuter routes. Minutes form Kanata Tech Hub. Family Friendly area with all schools, French and English nearby. (id:47351)
327 Richelieu Avenue
Ottawa, Ontario
Nestled in the heart of Vanier, this charming and well-maintained duplex offers flexibility, functionality, and long-term value. Whether you're a seasoned investor looking to expand your portfolio, a first-time buyer entering the market, or a family seeking a versatile living arrangement, this property is a must-see.The property features two separate units with individual hydro meters and laundry rooms. The main unit spans the main floor and basement, offering one bedroom on the main level, two additional bedrooms in the basement, and a full bathroom. The upper unit features two bedrooms and one bathroom, providing a comfortable and functional layout for tenants or extended family.Appliances in both units are included, making this a turnkey investment or move-in ready residence. The spacious backyard boasts a large patio surrounded by mature trees and lush greenery, offering the perfect shaded retreat for relaxing or entertaining. Situated close to schools, publictransit, parks, and amenities, this property combines comfort, convenience, and strong rental potential in one of Ottawa's most promising neighborhoods. Don't miss your chance to own this versatile duplex in Vanier. (id:47351)
1195 Stirling Todd Terrace
Milton, Ontario
An exceptional opportunity to own a nearly new, freehold 2-storey End unit townhome offering 4 bedrooms and 3 bathrooms in the prestigious, family-oriented Bowes neighbourhood of Milton.Thoughtfully crafted by Mattamy Homes. Showcasing an elegant stone and stucco exterior, the home welcomes you into a refined foyer finished with porcelain tile flooring bright,open-concept layout. The main level features 9-foot Smooth ceilings, carpet-free flooring on both the main and second levels with premium finishes throughout. Sun filled kitchen features a large Whistler Polished Quartz island, quartz backsplash, high end stainless steel appliances and custom cabinetry. Expansive windows illuminate the living and dining spaces, creating an atmosphere that is both warm and effortlessly upscale ideal for entertaining or quiet evenings at home.A custom oak staircase leads to the upper level, where four spacious bedrooms offer comfort and privacy. The primary suite is a true sanctuary, complete with a walk-in closet and a spa-like ensuite with double vanity, upgraded quartz countertops, and a frameless glass shower. All interior doors have been upgraded for a refined finishes. The convenience of an upper-level laundry room further enhances everyday living. This meticulously maintained home offers a rare combination of modern luxury, thoughtful design, and an exceptional location, making it perfectly suited for discerning buyers seeking comfort, elegance, and long-term value. (id:47351)
202 - 708 Woolwich Street
Guelph, Ontario
Welcome to Marquis Modern Towns, Guelph's newest and most sought-after community, tucked away in a private enclave just steps from Riverside and Exhibition Parks. This brand-new, beautifully designed 2-bedroom, 2-bathroom townhome offers a spacious and functional layout filled with an abundance of natural light throughout. Thoughtfully finished with upgraded luxury standard features, this unit showcases a sleek, modern kitchen complete with premium four-piece stainless steel appliances, stunning quartz countertops, and contemporary cabinetry-perfect for both everyday living and entertaining. The open-concept living and dining area flows seamlessly to a private balcony on the main floor, creating an ideal space to relax or enjoy your morning coffee. Additional highlights include a stackable front-load washer and dryer, well-proportioned bedrooms, and stylish bathrooms finished with modern fixtures. Combining comfort, quality, and an unbeatable location, this exceptional home offers the perfect blend of modern living and outdoor lifestyle in Guelph. Ideally located close to grocery stores, shopping, schools, parks, and everyday amenities, this home offers the perfect blend of modern comfort and convenience in Guelph. (id:47351)
544 Promontory Place
Ottawa, Ontario
Bright & Spacious End Unit Home In A Desirable Neighborhood in Barrhaven! Brand New, Open Concept Layout, and has a Finished Lookout Basement! Minutes To Shopping And Other Amenities! Tenant to Pay: Heat, Hydro, and Water. (id:47351)
42 Dashwood Crescent
Toronto, Ontario
Discover urban living with this beautiful freshly renovated apartment, ideally situated in a sought-after neighbourhood. This unit offers a seamless blend of style and functionality. Perfect for individuals or small family. This home features vinyl flooring which ensures easy maintenenceand a contemporary esthetic, an open-concept well lit living room, 2 bedrooms , a modern kitchen and a convenient in-suite laundry. Nestled in a prime location, you will appreciate short distances to local amenities, shopping destinations and public transportation! (id:47351)
6 Halo Court
Vaughan, Ontario
'Halo Retreat' - A rare 5+1 bedroom residence in prestigious Patterson, offering a finished basement, unmatched flexibility, and a truly exceptional setting. Welcome to 6 Halo Court, ideally located on a quiet, no-sidewalk court with parking for up to 6 vehicles, and fronting directly onto scenic trails and a tranquil pond-a setting few homes can offer. This expansive and thoughtfully upgraded home delivers the perfect blend of luxury, functionality & location. Just steps to two GO stations, top-rated schools, parks, shops, and minutes to Vaughan Hospital, this is a rare opportunity in one of Vaughan's most desirable enclaves. The 2nd floor features 5 generous bedrooms and 3 full bathrooms, including a serene primary retreat with a large walk-in closet and a spa-inspired 5-piece ensuite. The main floor flex room easily serves as a home office or potential 7th bedroom, while multiple dedicated workspaces make this home ideal for today's work-from-home lifestyle. Enjoy hardwood floors throughout 1st & 2nd floor, 9-ft ceilings on main floor a gourmet kitchen with granite countertops, stainless steel appliances, breakfast bar, and eat-in area-overlooking the family room and walking out to a luxurious stone patio. A formal dining room, main-floor laundry & direct garage access complete the level. The fully finished basement (2019) offers outstanding versatility, featuring a large open-concept recreation space, 6th bedroom with two windows and a closet, and a full 3-piece bath-perfect for extended family, guests, or multi-generational living. The backyard is an entertainer's dream with a stone patio, landscaped grounds, flower and vegetable gardens. Recent upgrades include new landscaping (2021), updated lighting with crystal fixtures (2024), fresh paint & polished driveway (2025), roof maintenance (2023), and an owned water tank. This move-in ready home is ideal for growing families, multi-generational households, or professionals seeking space, privacy & connectivity! (id:47351)
C504 - 8 Beverley Glen Boulevard
Vaughan, Ontario
CORNER UNIT! Beautiful and spacious 1 bedroom + Large den unit situated in the heart of Thornhill. Large Den has a big window and can be used as a second bedroom or a nice office space. High-end finishes. Steps to Public transportation, shopping, parks and schools. Enjoy the bright, open-concept living area with W/O to balcony. Amazing Amenities in the building including 24Hr Concierge, gym, games room, rooftop deck/garden, party room and visitor parking and much more. This unit includes free internet, one parking spot and a storage locker. (id:47351)
88 Gregory Road
Ajax, Ontario
Absolutely Beautiful! Reno'd Basement Available Steps Away From Ajax Waterfront! This Unique Space Includes Laminate Floors, Modern Kitchen With S/S Appliances, Pot Lights, Open Concept Living Spacious 2 Bedrooms, 3 Piece Washroom. **Does Not Feel Like A Basement* Utilities included. Close To All Amenities. No Pets/Smoking. Preference is a single occupant. Perfect For A Single Professional. (id:47351)
Bsmt - 75 Grackle Trail S
Toronto, Ontario
Beautiful Legal Bright Fully Finished Basement Apartment, With Living Dining, 2 Bedrooms, Fully Functional Kitchen With Lots Of Cabinets And A 3 Piece Bathroom...Features Separate Entrance...Mirrored Closets W And Blinds Make This Basement Apartment Is A Must See...Very Conveniently Located Close To Schools, Shopping, Parks & Transit.. (id:47351)
520 - 1720 Bayview Avenue
Toronto, Ontario
Experience refined living at Leaside Common, a brand-new boutique residence in the heart of Leaside. This beautifully designed 2-bedroom, 2-bath suite blends modern finishes with thoughtful functionality throughout. You'll find smooth concrete ceilings, a Scavolini kitchen with Porter & Charles appliances, stone counters and backsplash, a gas cooktop, and a generous island ideal for daily meals or casual entertaining. Warm light hardwood floors, under-cabinet lighting, and plenty of storage elevate the space, offering a seamless mix of style, comfort, and practicality. All just steps from the soon-to-open Eglinton Crosstown LRT. (id:47351)
