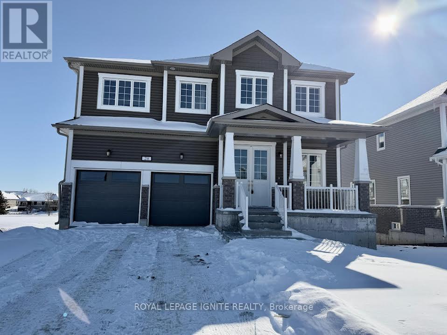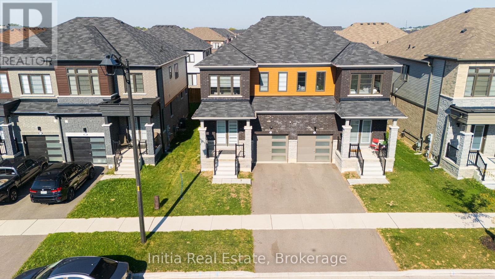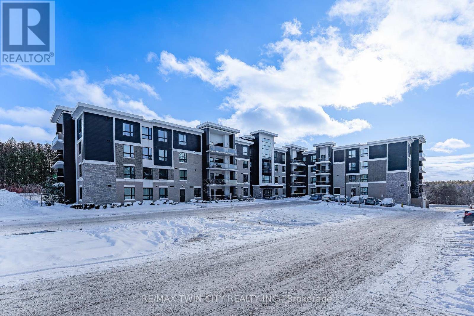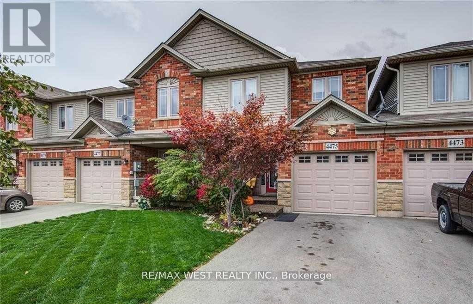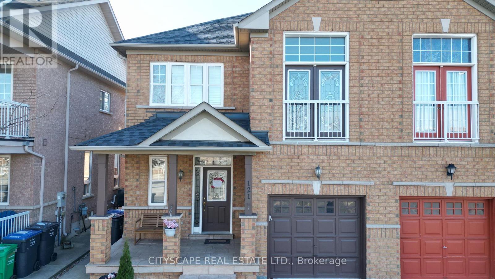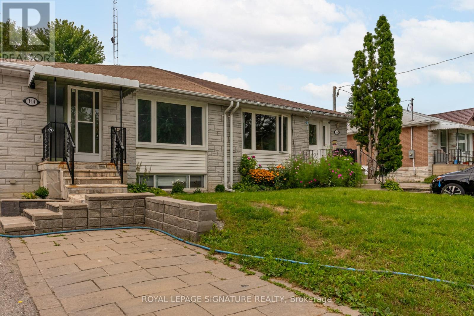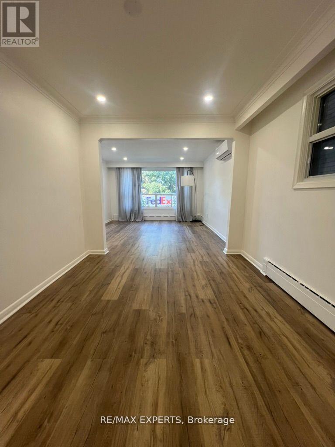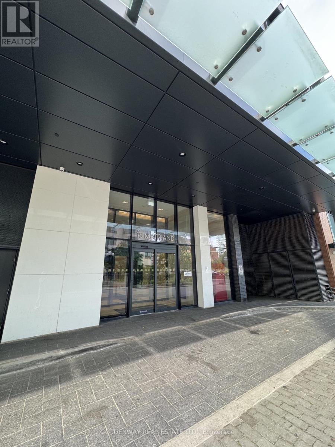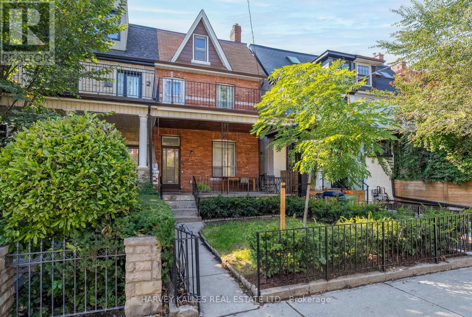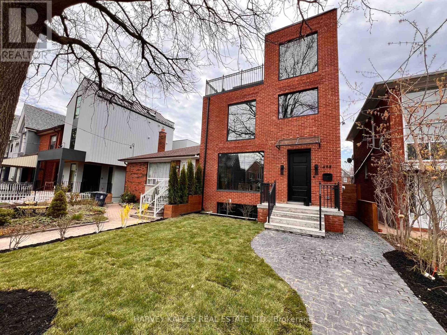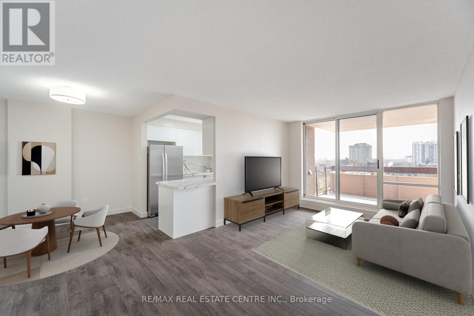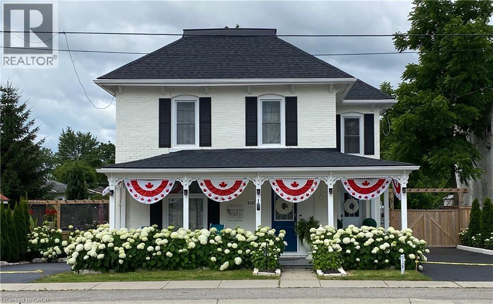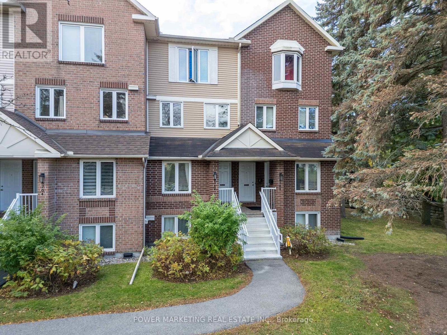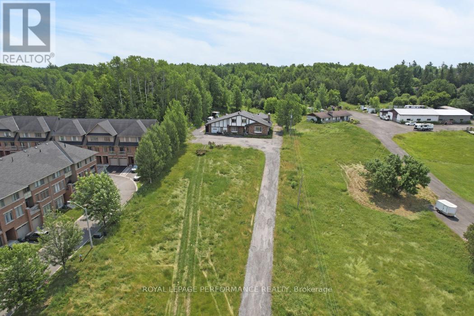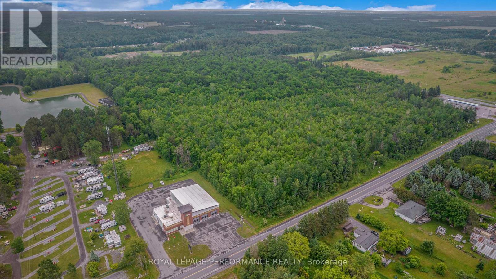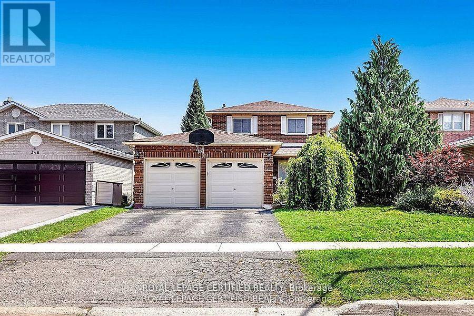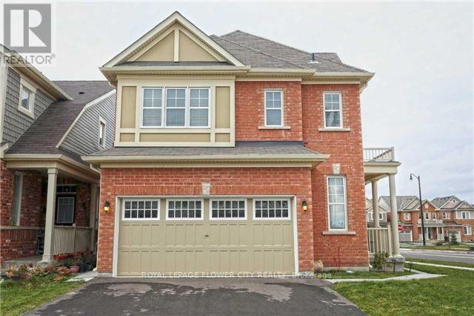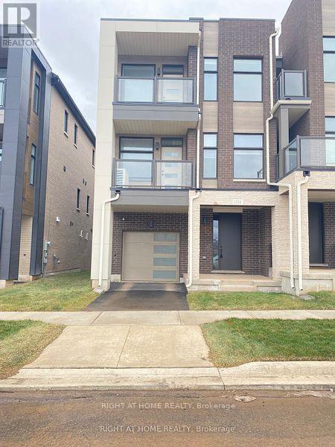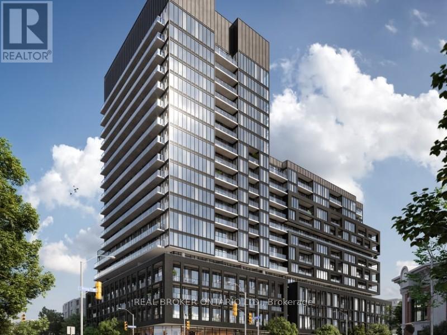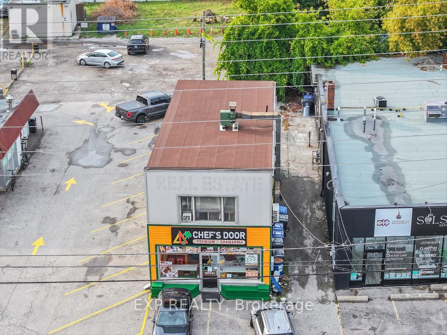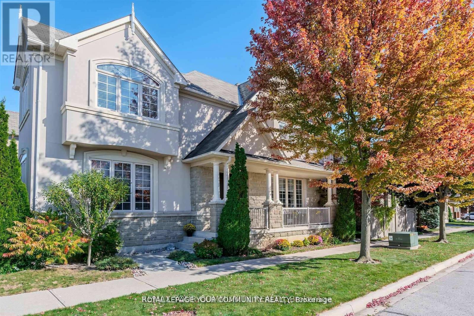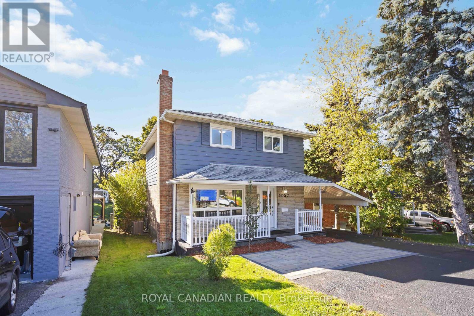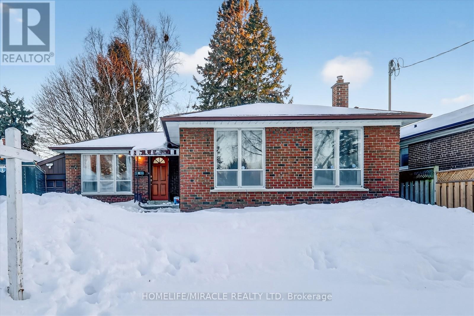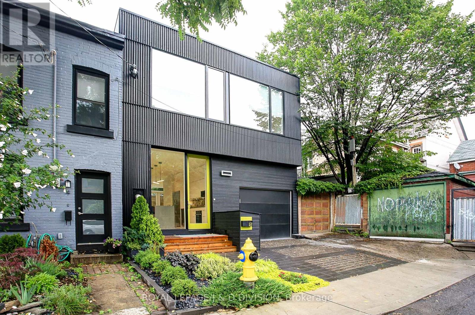28 Royal Oak Crescent
Loyalist, Ontario
Welcome to this brand new detached home in the sought-after Loyalist community in Bath. This stunning property offers a well-designed layoutfilled with natural light and an inviting, modern feel throughout. Featuring 5 spacious bedrooms on the second floor, each with bathroomaccess, this home is ideal for families. The open-concept kitchen boastsquartz countertops and stainless steel appliances, perfect for everyday living and entertaining. Enjoy hardwood flooring on the main level, elegant (id:47351)
53 Lillian Way
Haldimand, Ontario
Welcome to 53 Lillian Way, Caledonia a beautifully maintained 4-bedroom, 2.5-bathroom semi-detached home in the desirable Empire Avalon community. Designed with family living in mind, this residence offers a bright, open-concept layout that blends style and functionality.The main floor showcases 9-foot ceilings, elegant pot lights, a stunning feature wall, and a modern kitchen with quality finishes, seamlessly flowing into the spacious living/dining area perfect for both everyday living and entertaining. Upstairs, discover four generously sized bedrooms, including a primary suite with walk-in closet and private ensuite bath. Additional highlights include an attached garage, private driveway, fully fenced backyard, and an unfinished basement with ample storage space and 3-piece rough-in, offering potential for future customization.Located just a short walk from Empire Avalon Plaza and close to schools, parks, and all amenities, this home truly combines comfort, convenience, and value. (id:47351)
305 - 1280 Gordon Street
Guelph, Ontario
Amazing three bedroom condo at Liberty Square. This beautiful, bright unit features a modern open concept layout. The kitchen has a nice backsplash, white appliances, and a generous island with a breakfast bar. The spacious living room walks out conveniently to a private balcony, creating a great indoor outdoor flow. Enjoy very good sized bedrooms, a modern bathroom, and in-suite laundry for added convenience. Additional features include one surface parking space and a storage locker. Ideally located in Guelph's sought after south end, just minutes from all amenities, the University of Guelph, gym, shopping, cinema, coffee shops, and restaurants, with quick access to Highway 6 and the 401. Excellent opportunity for investors or first-time buyers. (id:47351)
4475 Comfort Crescent
Lincoln, Ontario
Welcome to this beautifully appointed townhome in the heart of Beamsville, where modern style meets everyday convenience.Perfectly designed for comfortable living, this home features a bright and functional layout with great finishes throughout. Themain floor showcases an open concept layout. The kitchen overlooks the living and dining area and is complete with a centreisland, ample storage space. Spacious living area with direct walk-out to the fully fenced yard. Upstairs, the spacious primarybedroom boasts a luxurious ensuite with a soaker tub, walk-in shower and his/her closet space. Other 2 bedrooms are equallyspacious with windows, closets, lighting + ceiling fans. Ideally situated just a short walk to Hilary Bald Park, fast access to andfrom downtown Beamsville, very close to renowned wineries, excellent schools, and with quick access to the QEW for an easycommute to Toronto or a 30-minute drive to Niagara Falls - this townhome truly has it all. (id:47351)
Upper - 121 Ashdale Road
Brampton, Ontario
Welcome to this beautiful semi-detached home located in the highly sought-after Brampton West neighbourhood. Offering a great balance of comfort, style, and functionality, this home features 3 spacious bedrooms and 2 full bathrooms on the upper level, providing plenty of space for the whole family. The inviting family room includes a cozy fireplace and a Juliette balcony, making it an ideal space for relaxing or entertaining. Elegant pot lights throughout add warmth and a modern touch. The kitchen is well-equipped with stainless steel appliances and is perfect for both everyday cooking and hosting guests. 9-foot ceilings on the main floor, along with pot lights and California shutters, the home feels bright, open, and refined. The primary bedroom offers a 4-piece ensuite, a walk-in closet, and a large window for plenty of natural light. The additional bedrooms are generously sized, each with its own closet and window. The family room can also be used as an additional bedroom if needed. Conveniently located close to Highway 401 and 407, schools, parks, shopping, restaurants, and major transit routes-everything you need is just minutes away. Easy access to Hwy 407 makes commuting simple and stress-free. Upper portion only (no basement). Don't miss this opportunity! (id:47351)
Main - 144 Willow Lane
Newmarket, Ontario
Fantastic opportunity to rent a beautiful, spacious, freshly painted and with tons of natural light, 3 bedroom 1 bathroom main floor unit of a house in a fantastic location. In the heart of Newmarket just a short walk away to transit and major arteries! Close to the go station, Upper Canada Mall, and all amenities. Perfect for a professional couple or a small family. Large Kitchen with all appliances. Ensuite Laundry. Private backyard. Tenant to pay 2/3rd of utilities (Water, Hydro, Gas) (id:47351)
2 - 101 Kenwood Avenue
Toronto, Ontario
Newly Renovated, bright, and spacious 2nd-level 3-bedroom apartment nestled in the heart of Humewood-Cedarvale. Newly renovated toperfection, this inviting space offers a serene retreat just steps from St. Clair West, transit options, shops, restaurants, cafes, and parks. On-sitelaundry facilities add convenience. With a separate entrance, this rare opportunity is not to be missed. Enjoy short transit rides to U of T andGeorge Brown College. Street parking available (id:47351)
18 Maitland Terrace
Toronto, Ontario
Welcome to TeaHouse Condos, a prestigious and newly completed condominium development at 501 Yonge Street in the heart of Toronto. This Bachelor Unit is South Facing with a Juliet Balcony. This prime location is defined by its proximity to the major intersection of Yonge Street and Wellesley Street, offering residents unparalleled access to an array of urban conveniences and amenities. **EXTRAS** Close to PATH, Street Car, TTC , University of Toronto and TMU with a great Walkscore. Building offers plenty of Amenities: 24 Hrs Concierge, Fitness, Garden, Guest Suites, Lounge, Movie Theatre, Party Room, Pet Services, Pool. (id:47351)
154 Gore Vale Avenue
Toronto, Ontario
Perched on a quiet one-way street, 154 Gore Vale Avenue is one of only four homes adorned with a double garage accessed via a rear laneway adjacent to Trinity Bellwoods Park. This is not a "steps to" location-the property physically abuts the park, delivering uninterrupted park views at the rear, with open city skyline views to the front.Surprisingly wide and exceptionally long, the home sits on a nearly 140-ft deep lot, with a sprawling garden in the back yard, and over 21 foot wide rear. Positioned on the west side of Gore Vale Avenue, this century home offers long-term value that simply does not exist elsewhere in the neighbourhood.The property features a 2-storey brick residence with a full, finished walkout basement, thoughtfully updated, while preserving much of its original character. For families, this is a rare opportunity to live in as is, or to renovate and customize a true forever home directly on Toronto's most iconic park, tailoring the layout and finishes to a long-term lifestyle while knowing the location itself can never be compromised. For builders and developers, this represents a guaranteed west-side address, where park proximity, walkability, and enduring desirability are already established value and assure a strong resale client base.The main floor is traditionally laid out and well-proportioned, anchored by a wide family room and adjacent dining area, a large family-sized kitchen, and a rear den with a walkout to the backyard and park. The upper two levels offer five large bedrooms, with front large terrace with cityscape views, while the third floor presents exceptional potential for conversion into a substantial primary suite with remarkable 360-degree views.Surrounded by the restaurants, boutiques, and cultural energy that define West Queen West, 154 Gore Vale Avenue stands as a truly irreplaceable offering-whether envisioned as a bespoke family residence or a landmark redevelopment in one of Toronto's most celebrated neighbourhoods. (id:47351)
498 Roxton Road
Toronto, Ontario
Toronto's take on a New York-inspired industrial soft loft. A rare detached family home offering nearly 4,500 sq ft of living space across four levels, with approximately 3,100 sq ft above grade, set on a 27.98-ft wide lot. Neighbourhood-defining interior design by Glen Peloso.The bright, wide-plank main level features an east-facing dining area flooded with natural light, flowing into a custom chef's kitchen with oversized island, separate built-in refrigerator and freezer, bespoke lighting, and exceptional storage. Factory-inspired glass walls and double doors lead to an elegant family room with fireplace, custom built-ins, and a full wall of glass opening to a large outdoor deck. A rear mudroom with built-in seating and storage adds everyday functionality. Powder room finished with custom New York streetscape wallpaper.The primary retreat occupies the entire third floor, introduced by a dramatic landing with an east-facing sunroom wrapped in floor-to-ceiling windows, complete with coffee station and wet bar. Step out to a city-view observation deck with open eastern exposure. The primary bedroom features abundant natural light, custom built-ins, and fireplace, complemented by a spa-like ensuite and an exceptional walk-in dressing room with centre island, skylight, and extensive shelving.The second floor offers a large bedroom with private 4-pc ensuite, two additional generous bedrooms with balcony access, a full laundry/utility room, and an additional 4-pc bath.The lower level spans approximately 1,200 sq ft, featuring a substantial recreation room, glass-enclosed wine cellar, nanny or guest suite, 4-pc bath, and cantina. Large 2.5-car garage with laneway access. Dual HVAC systems. (id:47351)
1111 - 1615 Bloor Street
Mississauga, Ontario
Stunning Corner Unit with 3+1 Bedrooms Located in Prime Location of Applewood Community. This quiet corner condo has been fully transformed with modern finishes throughout including; Stunning New kitchen cabinets, Pantries, quartz countertops and backsplash, New Stainless Steel Appliances, Fresh paint, New laminate flooring, Sun-filled spacious living and dining areas, Renovated bathrooms with high-end Porcelain, Generous size bedrooms and closets, Primary Suite with Ensuite, Separate Den, all complemented by new stylish light fixtures. Enjoy your own private balcony retreat with spectacular unobstructed views of the city & the lake while appreciating the move-in-ready perfection. Low maintenance fees include all utilities. Resort-Style Amenities: Outdoor pool, wading pool, gym, sauna, tennis courts & on-site daycare. Unbeatable Location: Bus stop at your doorstep with direct access to Kipling Subway, steps to Costco, Walmart, top schools, restaurants, parks, and just minutes to Highways 403/401/QEW and major shopping malls. This is the one you've been waiting for modern living, 3 bedroom condo, low maintenance, perfect location, and incredible value! (id:47351)
1047 Bay Street
Port Rowan, Ontario
Welcome to Port Rowan living at its finest! This inviting 3-bedroom, 3-bathroom home blends comfort and convenience with a relaxed lakeside lifestyle. Thoughtfully maintained and updated, it’s move-in ready and perfectly suited for year-round living, a seasonal retreat, or perfectly set up with 2 units to rent as a BnB. Step inside to find a bright, welcoming layout with generous living spaces and modern updates throughout. Plenty of cupboards in the kitchen with a newer tiled backsplash, family room and dining room at the back creates a warm and functional space for entertaining or everyday life. With electrical (200 amp) and plumbing updated in 2017, you’ll enjoy both charm and peace of mind. Main floor laundry! Hardwood flooring! Upstairs boasts 3 bedrooms, a large closet/storage space and a spacious bathroom with a claw foot tub. Outdoors is where this property truly shines. Professionally refreshed landscaping within the last 5 years sets the stage for private, low-maintenance enjoyment, including over 300 hydrangea plants and emerald cedars. Spend summer evenings under the gazebo or toasting marshmallows on your campfire while enjoying the view of the outdoor lighting, host barbecues on the patio, or simply relax and unwind in your own fully fenced backyard oasis. Even an auto remote lawn mower with underground wiring is included! Additional highlights include a Generac generator for worry-free living, new shingles and driveways in 2021. All this, just minutes from Long Point’s sandy beaches, marinas, golf course, wineries and walking distance to the amenities of downtown Port Rowan. A home that offers more than just a place to live — it’s a lifestyle. Alternative mls X12749018 (id:47351)
B - 6702 Jeanne D'arc Boulevard N
Ottawa, Ontario
Welcome to 6702 Jean D'Arc Boulevard, Unit B! This beautiful upper unit stacked condo townhouse is ideally located in the heart of Orleans, just minutes from Place d'Orleans Mall, shopping, restaurants, transit, and a variety of convenient amenities. Inside, you'll find luxury vinyl flooring throughout the main living areas and ceramic tile in the kitchen, combining both style and durability. The home features 2 spacious bedrooms and 2 full bathrooms, offering a bright and comfortable layout. The living room exudes warmth and charm, highlighted by a cozy wood-burning fireplace and access to a private balcony - perfect for relaxing or entertaining guests. Additional highlights include one designated parking space for your convenience. Come experience the comfort, style, and prime location this Orleans home has to offer! (id:47351)
1016 Old Montreal Road
Ottawa, Ontario
Opportunity alert for developers and investors, don't miss out on this lucrative prospect! A proposed 2x24 units.Discover this spacious 3 bedroom bungalow situated on a 1.411-acre lot (119.70' frontage x 528.59' depth) in the heart of Orléans on Old Montreal Road. Located on the south end of the desirable Spring Ridge neighbourhood, the property is just a short walk to the Light Rail Transit at Trim Road. It borders newer residential developments and sits directly across from planned commercial amenities including shops and restaurants. A fantastic opportunity for development in a thriving area. 24-hour irrevocable on all offers (id:47351)
Pt Lt 30 Con 3, Limoges Rd Road
The Nation, Ontario
Introducing 19.079 acres of premium commercial land in the thriving and fast-growing community of Limoges. Strategically located in the heart of town, this exceptional parcel offers unparalleled exposure and accessibility, just moments from Highway 417 (Trans-Canada Highway). Surrounded by significant growth and development, the property sits near various new proposals, Calypso Waterpark (Canada's largest themed waterpark), and major residential projects currently under construction - positioning it at the center of Limoges' expanding corridor. Zoned CH (Highway Commercial), the site permits a wide range of commercial uses, making it an ideal canvas for various developments. Located in the progressive township of The Nation, Limoges continues to experience strong population growth year after year. Ideally located besides the Highway 417 ramps, situated just 20-25 minutes from Ottawa, approximately 90 minutes from Montreal, and roughly 5 hours from Toronto, this property offers outstanding regional connectivity. A rare opportunity to secure a substantial commercial landholding in one of Eastern Ontario's most rapidly developing markets. 72h irrevocable on all offers (id:47351)
348 Lisa Marie Drive
Orangeville, Ontario
Double Garage, Walk Out Basement, 2 Storey Home with Large Principle Rooms, Finished Walkout Basement With separate entry. Raised Rear Deck. Close To Parks, Schools, Trails, And All Amenities. This home offers space for everyones need to live, work, and play. The finished walkout basement expands your options even further, with a large rec room, kitchenette and a full bathroom. Step outside on the deck from main floor to enjoy summer BBQs or to step down to relax in your private backyard. Walking distance to schools, parks, shops, and the arena and easy access to Highways 9 & 10 for commute. Double Door Dbl car garage has inside access into the house. All appliances including dishwasher. (id:47351)
148 Buick Boulevard
Brampton, Ontario
Welcome to 148 Buick Blvd! This 4-bedroom, 3-washroom detached corner home is located in a desirable, family-friendly neighbourhood and offers the perfect blend of space, comfort, and functionality. Featuring a bright and open layout with generous living areas and a well-appointed kitchen, this home is ideal for both everyday living and entertaining. A major highlight is the fully finished legal 1-bedroom + den basement apartment with a separate side entrance, offering excellent rental income potential or the perfect setup for extended family. Enjoy the added privacy and curb appeal of a corner lot, along with a private backyard ideal for relaxing or hosting gatherings. Conveniently located close to schools, parks, shopping, transit, and major highways, this move-in-ready home is a fantastic opportunity for families and investors alike. Don't miss this exceptional property! (id:47351)
1284 Muller Lane
Oakville, Ontario
BRAND-NEW, NEVER-LIVED-IN! BEAUTIFUL 3-STOREY TOWNHOME. LOCATED ON DUNDAS ST EAST ONE OF THE MOST DESIRABLE AREAS OF OAKVILLE. LOTS OF UPGRADES IN THE HOME COMING FROM THE BUILDER, AND IT HAS ALMOST 1700 SQFT, ONE OF THE SPECIOUS TOWNHOMES. BUILT-IN GARAGE AT THE FRONT OF THE HOUSE. NEAR TO ALL AMENITIES, HOSPITAL OF OAKVILLE AND HWY 403, QEW AND 407. A/C, FURNACE AND ALL OTHER FIXTURES ATTACHED TO THE PROPERTY. BRAND NEW S/S APPLIANCES ARE COMING SOON. (id:47351)
205 - 285 Dufferin Street
Toronto, Ontario
Welcome to this brand-new 1-bedroom & 1-bathroom suite at XO2 Condos, offering 538 sq ft of thoughtfully designed interior space plus a private 22 sq ft terrace. This bright unit features extra big windows that fill the home with natural morning light, smooth ceilings, and a functional open-concept layout ideal for modern urban living. The sleek, European-inspired kitchen is finished with quartz countertops, integrated appliances, and stylish cabinetry. A well-proportioned bedroom and contemporary bathroom complete the space. CONDO AMENITIES: XO2 Condos offers an impressive collection of resort-style amenities, including a 24-hour concierge, state-of-the-art fitness centre, boxing studio, golf simulator, co-working lounge, meeting rooms, private dining room, party room, kids' den, and a landscaped outdoor BBQ terrace. LOCATION: Located in the heart of King West, just steps to Liberty Village, Exhibition GO Station, and the 504 streetcar, with easy access to the Financial District, waterfront, and downtown core. Surrounded by cafés, restaurants, shops, Longo's, Shoppers Drug Mart, and everyday conveniences. Walk Score of 95 and Transit Score of 100. A perfect opportunity to enjoy connected, vibrant city living. (id:47351)
723 Lakeshore Road E
Mississauga, Ontario
Shovel-ready mixed-use redevelopment opportunity along the Lakeshore corridor. The existing two-storey building features one retail unit and one residential apartment, offering holding income with clear upside. The property is fully approved to add a third storey and convert to six residential units plus one retail space. Zoning by-law approval, site plan approval, and architectural drawings are all complete. A new owner can pull permits and proceed directly to construction. Further value is created through reduced development charges from the City of Mississauga, available until November 2026, enhancing overall project economics. (id:47351)
7 Sequin Drive
Richmond Hill, Ontario
**Beautifully Updated 4-Bedroom Family Home In the Heart of Richmond Hill**Welcome to 7 Sequin Dr. A warm and inviting 2 storey home tucked into one of Richmond Hill's most Desirable family -friendly communities. This Beautifully maintained Home blends modern updates, thoughtful design, and comfortable everyday living.Step inside to a bright open layout featuring newly renovated Kitchen, powder rm, and laundry/mud rmPerfect for busy families and those who love to entertain. The main floor offers stylishly decorated spaces with custom feature walls in both the living rm and family rm, creating a magazine-worthy backdrop for gatherings and relaxation.Upstairs, you'll find 4 spacious bdrms , including a light filled primary suite and generous secondary rm ideal for children, guests, or a home office.Located minutes from top rated schools, parks, trails, transit and all amenities.This home offers comfort, connection and convenience in one.Move in ready and waiting for its new chapter. (id:47351)
1057 King Street E
Oshawa, Ontario
An exceptional and rare opportunity in Oshawa's Donevan neighborhood, This detached property offers the space, flexibility, and rental potential today's buyers are searching for. Set on a massive 66.8 x 168.7 ft lot, this home features 5 bedrooms, 3 bathrooms, 2 Kitchens & 2 Laundries with a functional layout ideal for families, multi-generational living, or investment purposes. This property offers fully finished basement with separate entrance + 2nd kitchen & a separate laundry, creating excellent potential to offset mortgage costs or accommodate extended family. The home has been thoughtfully updated with fresh paint throughout (2025), modern zebra blinds (2025), pot lights (2024), Tankless water heater *2024 (owned), upgraded washrooms, stainless steel appliances, central air conditioning and a 200-amp electrical panel upgrade. This property has no rental equipment (water heater, AC, furnace all owned). The oversized backyard offers endless possibilities for entertaining, expansion or future development (potential for building garden suite for additional cash flow), complemented by a detached workshop with electricity for added utility and value. Located close to transit, shopping, schools, and quick access to major highways-401/407, this property combines lifestyle convenience with strong rental demand. Opportunities with this lot size, layout, and versatility are increasingly rare in Oshawa-whether you're an investor, end-user, or buyer looking to maximize value, this is a property that delivers now and into the future. (id:47351)
30 Melchior Drive
Toronto, Ontario
Welcome to this beautiful stunning and renovated 3+3 Bed Rooms, 2+2 Wash Rooms Detached Bungalow House with 1 +2 Kitchens in West Hill Community near Morningside Avenue and Lawrence Avenue East. The Property is good for both first time home buyer(s) and investor(s). Two Units in the basement, one is Single Bed and another one is Double Bed unit with separate kitchen and washroom. There is a rental income potential of $3,000.00 or more from Basement. The house is fully renovated with upgraded 200 AMP electrical service, roofing changed in 2019, Hot Water Tank in 2022 and Furnace in 2023. Two separate laundry, one in main floor and one in basement. This property is close to all amenities: very close to Schools, Parks & Recreation Centre, Transit, Health Network, Fire Station and Police Station. Please visit this property before you make any buying decision. This might be your dream home. (id:47351)
2 Crocker Avenue
Toronto, Ontario
Distinctive Modern Beauty Awaits C Suite Executive. Thoughtful Design and European Sensibilities Combine. Open Concept, Tall Ceilings. Elevator Services Each Floor. Private Low Upkeep Fenced Yard Becomes Your Outdoor Living Space When Glass Sliders Are Opened. Designed For Maximum Natural Light. Single Car Attached Garage And Driveway Space For That Vespa You Have Been Dying To Get! Be Part Of Uber Cool Queen West. Tenant Pays All Utilities Plus Water, Internet, Cable, Lawn Care, Snow Removal. Freshly painted. Available immediately. (id:47351)
