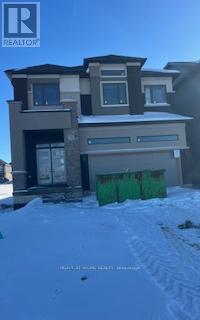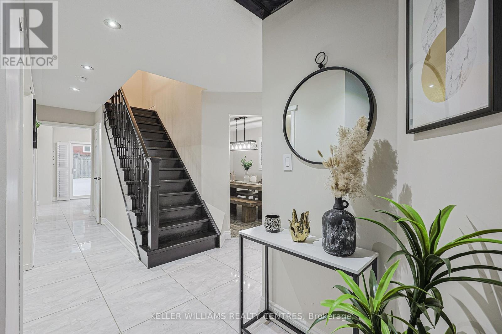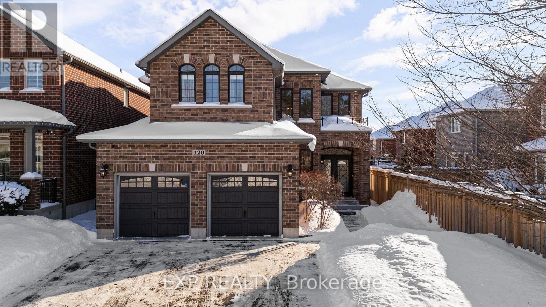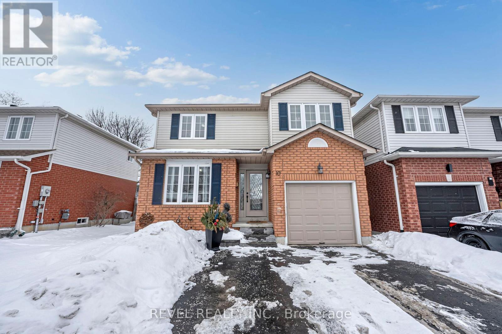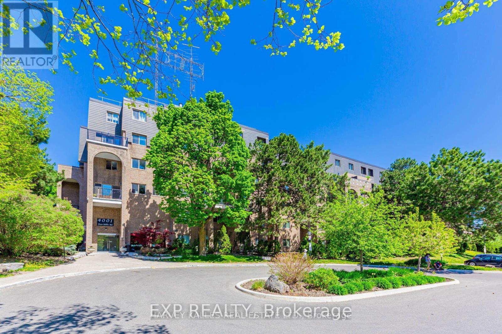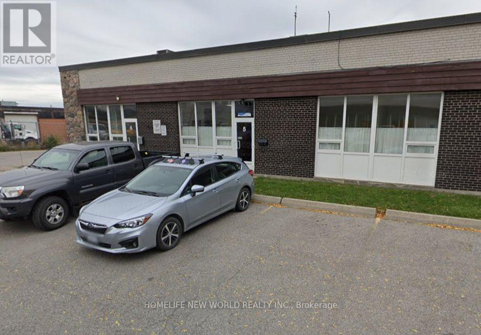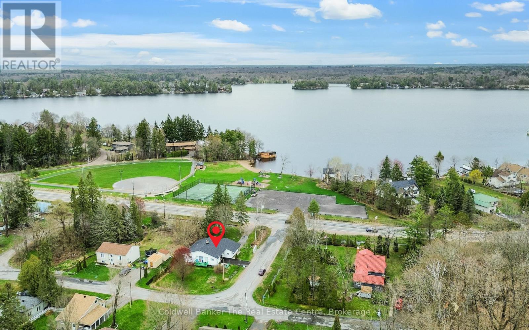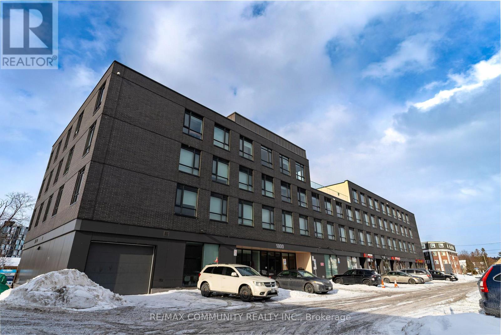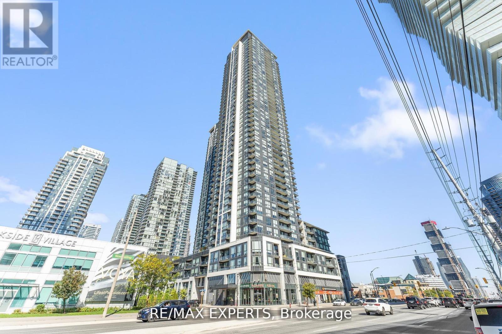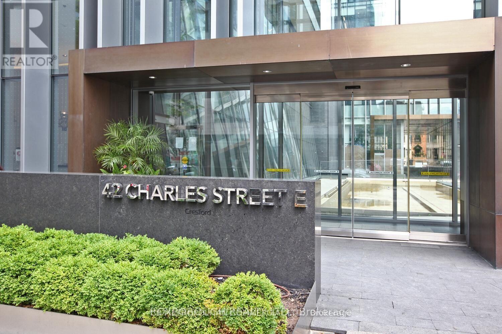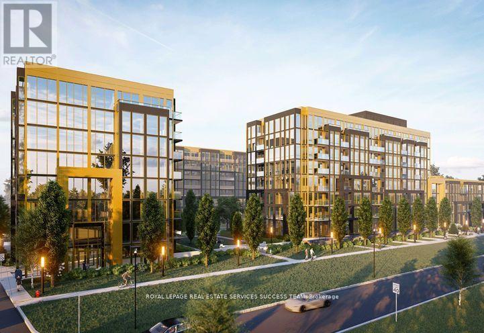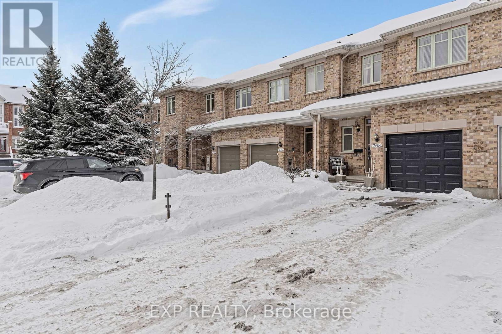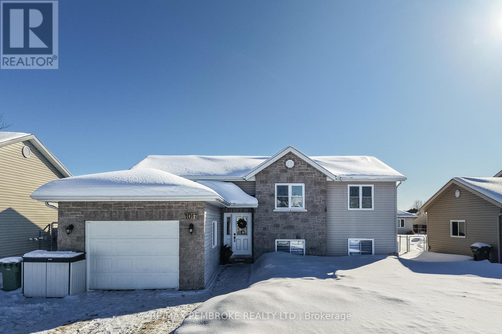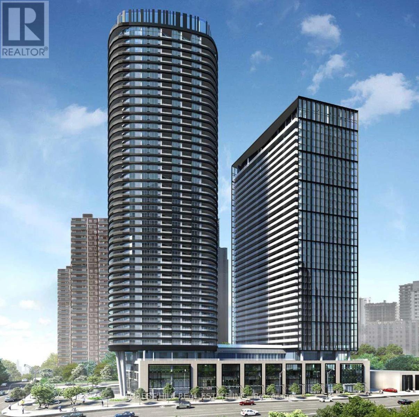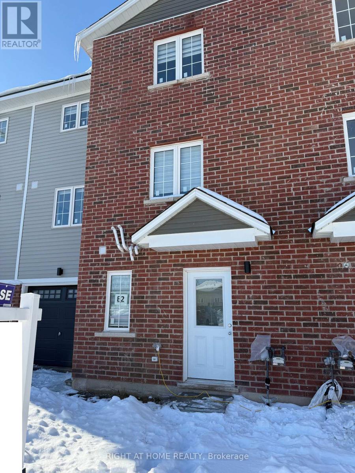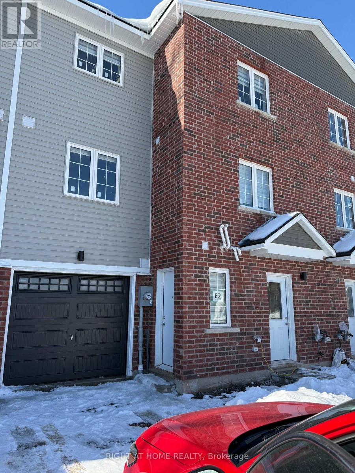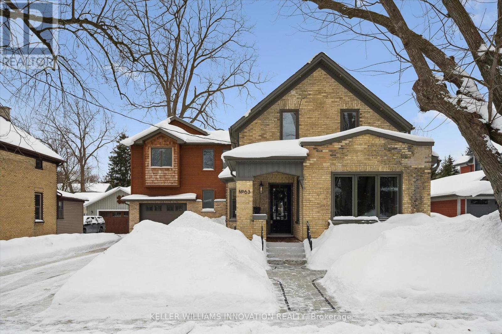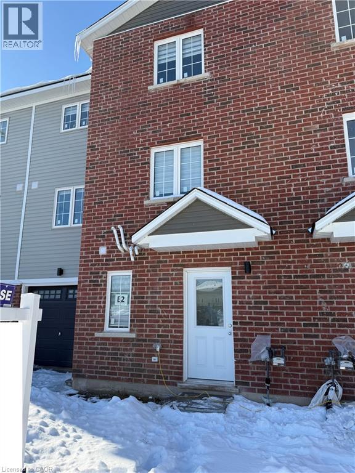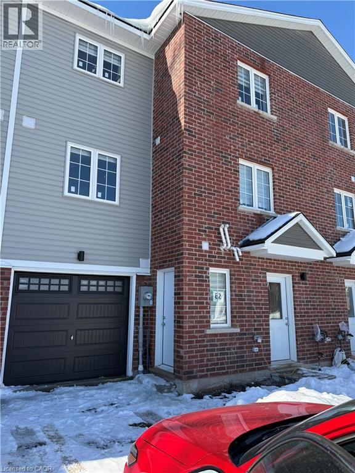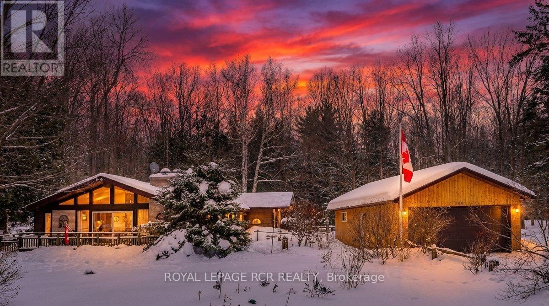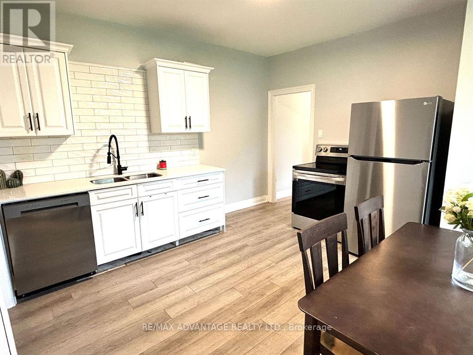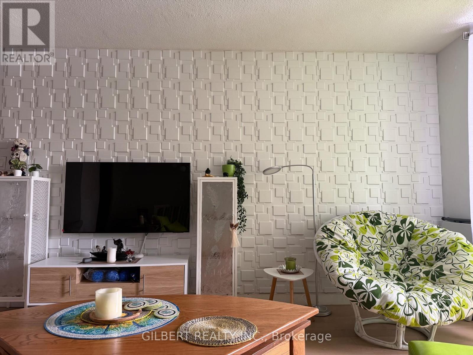13 Norman Markle Street N
Brant, Ontario
Most Prestigious Modern Elevation C, This newly built detached two-storey home sits on a generous 36 x 100 lot and offers modern comfort with thoughtful design. It features laminated flooring at the ground floor with 9ft ceiling for extra chic and comfort plus elegant hardwood stairs leads to 2nd storey of the house. This masterpiece has a bright great room highlighted by a stylish electric fireplace. The sleek modern kitchen includes a breakfast area, perfect for family mornings. The home offers four spacious bedrooms, four well-appointed washrooms, plus a convenient powder room that adds style and wide laundry area adds comfort . Ideally located close to parks, a scenic river, places of worship, and reputable schools, this home provides a perfect balance of lifestyle, comfort, and community . (id:47351)
325 Marshall Crescent
Orangeville, Ontario
This is your chance to own one of the most valuable and rare layouts currently available in Orangeville, offering approximately 3,000 sqft of finished living space, including four full bedrooms above grade plus a fully finished three-bedroom lower level for exceptional space, flexibility, and income potential. Homes with this bedroom count, usable square footage, and functionality are extremely hard to find in today's market, and opportunities like this do not last long.The upper levels provide generous family living with porcelain marble flooring throughout the main areas, a custom kitchen island with pantry storage, and a striking fireplace accent wall within an open-concept layout. The bright eat-in kitchen opens directly to a fully fenced, professionally landscaped backyard featuring a pergola, ideal for entertaining or relaxing in privacy.The lower level is thoughtfully designed to maximize usability. Featuring a private side entrance, egress windows that provide excellent natural light, a second laundry room, a kitchen area, bathroom, and three large bedrooms, the space is well suited for extended family living, guest accommodations, or flexible income use. The property has successfully generated Airbnb income, offering buyers added financial versatility. Additional features include a Schlage keyless entry system, whole-home water filtration with reverse osmosis drinking water, app-connected smart water monitoring, and parking for up to four vehicles. Steps to parks and minutes to Island Lake Conservation Area, downtown Orangeville, and major commuter routes, this move-in-ready home stands out as one of the strongest values currently on the market. (id:47351)
120 Jewel House Lane
Barrie, Ontario
Situated on a low-traffic street in one of Barrie's most established family neighbourhoods, this warm and welcoming home offers a thoughtful layout, abundant natural light, and a true sense of community. Surrounded by walking trails, parks, Wilkins Beach, and top-ranked schools, the location strikes the perfect balance between everyday convenience and a peaceful, tucked-away setting. The main living area forms the heart of the home , providing an open and comfortable layout, designed for connection. Natural light moves beautifully throughout the day, enhancing the calm, inviting atmosphere that defines the space. The intuitive flow of the home offers openness where you want it and separation where it matters, making it equally suited for busy family life, entertaining, and quiet evenings at home. The kitchen was thoughtfully renovated in 2016 and remains a standout feature, upgraded with quality cabinetry, Cambria quartz countertops, a new sink, updated lighting, and appliances, including a professional-grade Brigade (Viking) gas stove. This space was designed to support both everyday meals and hosting, and it continues to anchor the home as a functional and social hub. Bedrooms feature newer carpeting, while pot lights and updated lighting throughout contribute to a bright, modern feel. The basement is partially finished and intentionally left open, offering excellent potential for a nanny suite, in-law suite, or future secondary apartment, allowing the next owners to tailor the space to their needs. Outside, the property benefits from an in-ground irrigation system for easy lawn and garden maintenance, while the surrounding neighbourhood offers parks, schools, medical services, shopping, restaurants, and fitness studios all within close proximity. A new high school with state-of-the-art athletic and learning facilities further enhances the appeal for growing families. (id:47351)
10 Barron Court
Clarington, Ontario
Welcome home to this beautifully maintained, move-in-ready property tucked away on a quiet, sought-after court in the heart of Courtice. Situated on an extra-wide lot and surrounded by mature trees, this home offers exceptional curb appeal and a peaceful, private setting.Freshly painted throughout and completely carpet-free, the home features a modern neutral white palette, updated light grey flooring, and all new designer light fixtures, creating a bright and stylish atmosphere from top to bottom.The spacious living and dining area is filled with natural light from the large front picture window, making it perfect for everyday living and entertaining. The updated white kitchen offers quartz countertops, a contemporary backsplash, stainless steel appliances, and a convenient breakfast bar. A walk-out from the kitchen leads to the private backyard retreat featuring a newer deck (2019) with privacy wall and hot tub - ideal for relaxing or hosting friends and family.The upper level features three generous bedrooms and two full bathrooms, including a primary suite with its own private 4-piece ensuite - a highly desirable feature for growing families and upsizers.The newly finished basement adds valuable living space with a versatile rec room and dedicated laundry area, perfect for a home office, gym, playroom, or media room.Additional highlights include a double-wide driveway with no sidewalk offering parking for four vehicles, a large shed, and side yard storage. Major updates include roof (2014) and deck (2019).Enjoy an unbeatable location just steps to Foxhunt Park at the end of the court, and close to shopping, transit, and the scenic Tooley's Mill Trails. With quick and easy access to Highways 401, 418, and 407, this home offers the perfect blend of lifestyle, convenience, and value.An exceptional opportunity for first-time buyers and upsizers looking for a turnkey home in a prime Courtice location. ** This is a linked property.** (id:47351)
110 - 4001 Don Mills Road
Toronto, Ontario
LOCATION! LOCATION! LOCATION! If your kids education is your top most priority, then this Awesome Condo is for you. TTC At Door!! Famous School Area!! Hillcrest Village has great elementary schools, great secondary schools, elementary. special programs, and secondary special programs. There are 14 public schools, 3 Catholic schools, and 8 private schools serving Hillcrest Village. The special programs offered at local schools include Christian, Advanced Placement, French Immersion, Gifted/Talented Program, and International Baccalaureate. easy access to HWY's 404/401/407/DVP for your work commute or quick access to downtown Toronto .Just walk to the shopping mall & have your morning coffee at Tim Hortons. Welcome to this bright and well-maintained condo located in the highly sought-after Hillcrest Village Don Mills & Steeles Avenue area. Offering a functional layout with generous living space, this unit features large windows providing abundant natural light, an open-concept living and dining area, and a well-appointed kitchen ideal for everyday living and entertaining. 2 large bedrooms with the primary having its own ensuite and walk in closet . Main floor Den can be used as Bedroom if you have seniors. Maintenance fees are ALL INCLUSIVE with utilities (heat, hydro, CAC, water, building insurance, underground parking) which is rare & Indoor pool for 365 days enjoyment. Just Move in & enjoy. (id:47351)
5 - 131 Sunrise Avenue
Toronto, Ontario
Great industrial unit with office upfront. It is Located Near T.T.C. and Major Highways with Street Entrance off Sunrise Avenue . Perfect for Small Business. lots of parking, truck level door, well located, close to dvp, bermundsy, victoria park. Many uses. (id:47351)
100 Readman Street
Gravenhurst, Ontario
Welcome to your dream escape by the water, where panoramic views of Lake Muskoka and direct access to Muskoka Bay Park create a truly special setting. This beautifully upgraded home offers a rare combination of peaceful lakeside living and vibrant outdoor recreation, all just steps from your front door. Enjoy morning coffees or evening sunsets from the charming front porch as you overlook the park, where the historic Segwun Steamship glides past on sunny afternoons. Muskoka Bay Park is an extension of your backyard, featuring a sandy beach, baseball diamond, tennis and pickleball courts, and a lively playground, making this an ideal location for families, outdoor enthusiasts, and those seeking an active Muskoka lifestyle. Inside, the home is spacious and thoughtfully updated, offering four generously sized bedrooms and two modern bathrooms. The kitchen was renovated approximately two years ago and showcases contemporary cabinetry, sleek countertops, quality appliances, and ample storage, perfect for everyday living or entertaining guests. Updated flooring flows throughout the home, adding warmth and style, while a newer three-piece bathroom features tile floors and a large walk-in tiled shower. The living room is a standout, with soaring vaulted ceilings over 12 feet high, creating an inviting yet impressive space for gathering and relaxing. Additional upgrades include a professionally waterproofed basement for added piece of mind and a fully insulated attached garage complete with built-in shelving and multiple electrical outlets, ideal for hobbies, storage, or projects. complete with extra electrical outlets and shelving - perfect for storing outdoor gear or pursuing hobbies. With two driveway spaces, parking is never an issue, ensuring convenience for residents and guests alike. (id:47351)
417 - 1800 Simcoe Street S
Oshawa, Ontario
Spacious and well-maintained 3-bedroom, 3-bathroom condo ideally located steps from Ontario Tech University and Durham College-perfect for students or working professionals. Functional layout offering excellent privacy with multiple bedrooms and bathrooms, in-suite laundry, and modern finishes throughout. Well-managed building featuring a fitness room and rooftop patio. Convenient access to transit, shopping, restaurants, and everyday amenities, with easy highway access. Excellent opportunity in a high-demand rental location. (id:47351)
4502 - 4011 Brickstone Mews
Mississauga, Ontario
Experience breathtaking sunsets and panoramic views in this stunning 2-bedroom, 2-bathroom northwest-facing condo in the heart of downtown Mississauga. Freshly updated with brand new custom wide-plank flooring and a fresh professional paint job, this bright, airy unit features 9 ft ceilings and floor-to-ceiling windows that flood the space with natural light.The building offers an impressive array of state-of-the-art amenities including a fully equipped gym, games room, party room, library, BBQ terrace, indoor pool, sauna, and more.Walk to the GO Station, Mississauga Transit, Square One, Central Library, cafes, restaurants, and YMCA, with easy access to Hwy 403. Celebration Square is right at your doorstep for year-round events and entertainment. This move-in ready unit includes one parking space and onelocker-perfect for those seeking style, comfort, and convenience. Don't miss out on this amazing opportunity to live in the sky (id:47351)
3107 - 42 Charles Street E
Toronto, Ontario
Stunning Corner 2 Bedroom Condo Located In Yonge & Bloor! 9 Ft Ceiling, Floor To Ceiling Windows. Beautiful View. Spacious Layout. Wood Flooring Thru-Out. Ride To U Of T, Ryerson And George Brown College. Short Walk To Financial District, Hospitals, Entertainment District, Subway,Restaurants.This Spectacular Building Including Gym, Games Room, Rooftop, Lounge, Outdoor Infinity Pool On Deck And Use Of Bbq's. (id:47351)
6b - 66 Jutland Road
Toronto, Ontario
High End Luxury Medical or Executive Office Space with a sleek contemporary design & hand tumbled clay brick exterior. It's sure to impress your clients. Positioned minutes away from the 401 & a hop away from Bloor West Village, it's suitable for any entrepreneur. This shell provides limitless options for any business owner to create their ideal workspace environment. Features include: Artisan windows and skylights on the second floor. 4 assigned total parking spaces. Unit available to view! (id:47351)
607 - 2333 Khalsa Gate
Oakville, Ontario
Beautiful one year old 1+den unit with 2 bathrooms, acting as a 2 bedroom unit! Located in the prestigious Glen Abbey neighborhood, this bright unit boasts 9 ft ceilings and floor-to-ceiling windows. Featuring an open-concept layout in a prime location near parks, schools, the GO Station, entertainment, a marina, shopping, restaurants, and major highways. Comes with parking and locker! (photos taken prior to tenant moving in) (id:47351)
268 Eye Bright Crescent
Ottawa, Ontario
Beautifully updated freehold townhome in desirable Riverside South, offering 3 bedrooms and 2.5 bathrooms with a bright, open-concept layout. The main level features a spacious living and dining area highlighted by hardwood floors and a cozy fireplace. The large galley kitchen is well appointed with stainless steel appliances, a breakfast bar, and a sunny breakfast nook.The upper level showcases a generous primary suite complete with a beautifully updated 5-piece ensuite, walk-in closet, and access to a versatile loft area. Bedrooms two and three are both generous in size, featuring large windows and ample closet space. A full 4-piece bathroom completes this level.The fully finished lower level includes a gas fireplace and a stylish hanging/sliding door leading to a dedicated home gym. A spacious laundry room with shelving and countertop adds to the home's functionality. Enjoy a fully fenced backyard and single-car garage. Ideally located just steps from the LRT, public transit, schools, shopping, restaurants, and more. (id:47351)
1017 Riverstone Trail
Petawawa, Ontario
Welcome to this bright and welcoming home, ideally situated close to schools, parks, shopping, and more. You will appreciate the lovely curb appeal with gardens, and once inside, you will find a spacious and functional foyer with access to the attached garage. The upper level offers an open-concept layout that is perfect for both everyday living and entertaining, and is complete with elegant light fixtures. The living room flows seamlessly into the dining and kitchen areas, where you will find additional prep space and seating at the peninsula, ample cabinetry, and a sliding door leading outside to the 12'x14' composite deck with access to the fenced yard. This is the ideal spot to host summer barbecues or have your morning coffee with the sunrise. The main level includes a primary bedroom, which you enter through French doors, two additional bedrooms and a full bathroom with a convenient linen closet. The lower level features two more gathering spaces offering plenty of flexibility for a home office space, play area or gym. A fourth bedroom and a second full bathroom adorn this level. If you are looking for additional space for your outdoor equipment or a work kit, there is a bonus storage room approximately 6'x10' with shelves. Once outside, you will enjoy the fenced backyard, complete with a shed for quick and easy storage of your garden tools. Perfectly located in the desirable Limestone Trail subdivision, this home is a fantastic opportunity for anyone looking for a great balance of space, comfort, and convenience. (id:47351)
3501 - 575 Bloor Street E
Toronto, Ontario
Welcome to Residence no. 3501 @ 575 Bloor E. (Via Bloor) *Spectacular Views *35th floor* west/north views of the City. A well-designed One bed/One bath *556 Sqft home *This Home Has An Open Balcony* It comes with One Underground Parking Space. Bedroom features Large Closet & Overlooks the Large Balcony. Foyer has Large Closet & the Ensuite Laundry Washer/Dryer. Via Bloor developed by Tridel & Hullmark in 2022. This Toronto condo sits near Bloor St E & Parliament St, in Downtown's Yonge and Bloor neighborhood. Located at 575 Bloor Street East, this Toronto condo offers Amenities that include a Party Room, Jacuzzi, Outdoor Patio and Sauna as well as a Spa, On-Site Laundry, Games Room, Coin Laundry, Dining Room, Gym, Pool, Yoga Studio and Storage. Call this Condo Your Home & Move in to a one of a kind Communities by Tridel!! "PARKING INCLUDED* WIFI INCLUDED* This Luxury Condo comes Fully Equipped w/Energy Efficient 5-Star Modern Appliances, Integrated Dishwasher, Contemporary Soft-Close Cabinetry *Spacious & Private Balcony. (id:47351)
8 Forest Heights Court
Oro-Medonte, Ontario
Fall in Love & experience true Luxury Living in this Stunning new Executive residence, offering over 3,550 sq. ft. of thoughtfully designed, open-concept space. Situated on a quiet court and a prime 1.37-acre lot, this Home provides your own private Forest Oasis.The Grand entry welcomes you with custom 10' ceilings and elegant formal living and dining rooms, perfect for entertaining. A main-floor office adds convenience for work or study. The upgraded chef-inspired Kitchen features tall custom cabinetry, high-end built-in appliances, a walk-in pantry, and a sleek Coffee/Servery Station. Overlooking the spacious breakfast and dining areas with a walkout to the backyard, the kitchen flows seamlessly into the family room complete with a cozy fireplace-ideal for creating lasting memories. Upstairs, the Luxurious primary suite offers two walk-in closets and a spa-like ensuite with a modern soaking tub & glass shower. Three additional oversized bedrooms each include their own ensuite bath, walk-in closet, and large windows. Elegant 8' doors, abundant natural light, pot lights, a modern staircase, and hardwood flooring enhance the Home's refined style.Custom 9' ceilings elevate both the second level and the expansive, bright walk-out basement-a blank canvas for your future vision. A side entrance leads to a well-designed mudroom with a large closet, powder room, garage access, and a finished laundry room. With approximately $300K invested in premiums and upgrades, this home sits in a desirable enclave of Estate Properties in Oro-Medonte, few minutes from Ski Resorts, Trails, and year-round recreation. Just 20 minutes to Barrie and Orillia with easy access to Hwy 11 and Hwy 400 for easy commute to Toronto & GTA . A rare opportunity in sought-after Horseshoe Valley and Sugarbush-where Modern Luxury meets Natural Beauty. Vacant and Fast Closing available! Book your showing today! (id:47351)
38 - 133 Highriver Trail
Welland, Ontario
Welcome to 133 Highriver Trail a brand-new, modern townhouse offering the spacious main unit for rent, featuring 4 bedrooms and 3 full bathrooms, including a convenient bedroom and full bath on the main floor. Designed with an open-concept layout, the kitchen, dining, and living areas flow seamlessly together, leading to a walk-out deck and private backyard perfect for relaxing or entertaining. Ideal for families or professionals, this home offers generous living space and contemporary finishes throughout. The basement unit is separately leased, and main unit tenants are responsible for 80% of the total utilities. Located in a vibrant, family-friendly neighborhood close to parks, schools, shopping, dining, and public transit, this home combines style, space, and convenience in one unbeatable location. (id:47351)
Lower - 133 Highriver Trail
Welland, Ontario
This brand-new, never-lived-in lower-level studio unit in a 3-storey townhouse is available for lease. Separate Entrance from the garage side. It features a spacious layout with a 4-piece bathroom, in-unit laundry, and window that fills the space with natural light. Enjoy direct access to the backyard, which backs onto trees and a scenic trail. Conveniently located within walking distance to a bus stop, and close to plazas, schools, and colleges. Ideal for modern, low-maintenance living. The lower unit tenant pays 20% of the total utility bill. (id:47351)
63 Menno Street
Waterloo, Ontario
Old charm meets modern conveniences in this stunning 4 bedroom Westmount home! This 4 bedroom, 3 bathroom home has over 2921 sq feet of above grade living space. Enter through the front covered porch, and be instantly impressed with the high ceilings and gleaming hardwood floors. The living room features plenty of natural light, an impressive gas fireplace and built-in speakers. This "wow" kitchen is certainly the heart of this home! The kitchen island is the center feature with granite counters, anchored by the large gas stove and stunning brick wall, nodding back to the roots of this century home. The dining room was thoughtfully designed with cabinets serving as an open butler's pantry and bar station. Plenty of room for guests to mingle for dinner and then wander out through the back sliding doors to the 3 season sunroom. Enjoy the warm summer evenings or cool brisk fall nights in the sunroom with an entire back wall of windows, overlooking the backyard and inground, salt water pool. No need to travel to a cottage, when this backyard feels just like being lakeside! Head upstairs to the open loft area, with skylight. The primary bedroom has a small balcony looking over the backyard, a large walk-in closet with stackable washer and dryer and a 4 piece ensuite bathroom with double sinks and a walk-in shower. 2 more generous sized bedrooms and a 4 pcs main bathroom for the kiddos. The fourth bedroom could serve as a second walk-in closet for the primary bedroom or a home office, exercise room or den. It's an easy walk to Uptown Waterloo to the restaurants and cafes, Waterloo Rec Centre, Waterloo Park and Waterloo Public Library - all less than a 10 minute walk! Close to bus routes and ION light-rail stops for easy access to anywhere in Kitchener-Waterloo. Here's your opportunity to have your cottage at home and boast about living in one of the most desirable neighbourhoods in Waterloo. (id:47351)
133 Highriver Trail Unit# Main
Welland, Ontario
Welcome to 133 Highriver Trail a brand-new, modern townhouse offering the spacious main unit for rent, featuring 4 bedrooms and 3 full bathrooms, including a convenient bedroom and full bath on the main floor. Designed with an open-concept layout, the kitchen, dining, and living areas flow seamlessly together, leading to a walk-out deck and private backyard perfect for relaxing or entertaining. Ideal for families or professionals, this home offers generous living space and contemporary finishes throughout. The basement unit is separately leased, and main unit tenants are responsible for 80% of the total utilities. Located in a vibrant, family-friendly neighborhood close to parks, schools, shopping, dining, and public transit, this home combines style, space, and convenience in one unbeatable location. (id:47351)
133 Highriver Trail Unit# Lower
Welland, Ontario
This brand-new, never-lived-in lower-level studio unit in a 3-storey townhouse is available for lease. Separate Entrance from the garage side. It features a spacious layout with a 4-piece bathroom, in-unit laundry, and window that fills the space with natural light. Enjoy direct access to the backyard, which backs onto trees and a scenic trail. Conveniently located within walking distance to a bus stop, and close to plazas, schools, and colleges. Ideal for modern, low-maintenance living. The lower unit tenant pays 20% of the total utility bill. (id:47351)
243 Ashworth Road
Uxbridge, Ontario
Dreaming of country living without sacrificing convenience? This bright and welcoming bungalow in Zephyr offers the best of both worlds, just 5 mins. to Mt. Albert and approx 15 mins. to downtown Uxbridge. Set on just under half an acre and surrounded by mature trees and wildlife, the property feels like a private cottage retreat. The main floor features three bedrooms, a 4 piece bath, and generous living spaces filled with natural light. Cozy up by the wood burning fireplace in the living room, while enjoying peaceful views. The kitchen connects to a charming breakfast area with a walkout to the front deck while the dining and rear family room offer ideal spaces to entertain with a walkout to the backyard and deck. The finished basement provides excellent potential for additional living space or in-law suite, complete with a bar and walkout to greenhouse and patio. Ample storage and a detached double garage (2018) make this home perfect for hobbyists and nature lovers alike. (id:47351)
194 Maitland Street
London East, Ontario
This beautifully updated 2 bed + den (could easily be a 3 bedroom) one-floor home condo-alternative offers an outstanding opportunity for first-time buyers, downsizers and investors alike who want quality, comfort, and value in one smart package. Located in the lively, up-and-coming SoHo neighbourhood, the property is competitively priced and move-in ready. Inside, you'll find thoughtful renovations throughout. The newly redesigned spacious eat-in kitchen shines with quartz countertops, sleek cabinetry, and premium stainless steel appliances-perfect for everyday living and entertaining. Fresh paint creates a light, modern feel, while new doors, trim, and upgraded lighting add a polished, contemporary touch. Practical features haven't been overlooked. The washer and dryer are conveniently located near the kitchen, and the home benefits from separate hydro utilities from the neighbouring unit, along with an owned, on-demand hot water system.This is a turnkey property with strong appeal, low taxes and long-term potential. Easy access to public transportation, downtown, restaurants and much more. (id:47351)
201 - 362 The East Mall
Toronto, Ontario
All inclusive bright and spacious 3-bedroom, 2-washroom unit in the well-managed Queenscourt Condos. The suite features a functional layout with western exposure offering plenty of natural light and beautiful sunsets. The large living and dining areas include a walk-out to a private oversized balcony overlooking the outdoor pool, ideal for relaxing and entertaining.The unit offers hardwood floors throughout, an upgraded eat-in kitchen with stainless steel appliances, a breakfast area, and ample storage. Additional features include ensuite laundry with a new washer and dryer, a separate large storage room, and a custom walk-in closet in the primary bedroom.The landlord is relocating and is willing to leave a clean and well-maintained living room sofa and kitchen island, making this a great move-in-ready option.Building amenities include indoor and outdoor pools, gym, party room, basketball court, security, visitor parking, an on-site convenience store, and a salon. Conveniently located within walking distance to schools, parks, Etobicoke Civic Centre, library, Loblaws, Cloverdale Mall, transit with bus access to the subway, and quick access to Hwy 427.All-inclusive living for easy budgeting, offering excellent value in a great neighbourhood. (id:47351)
