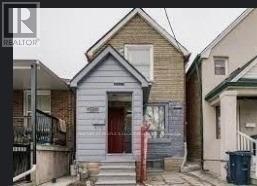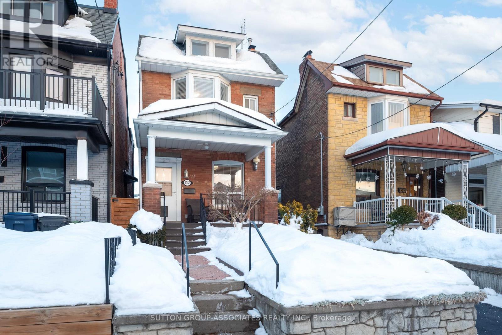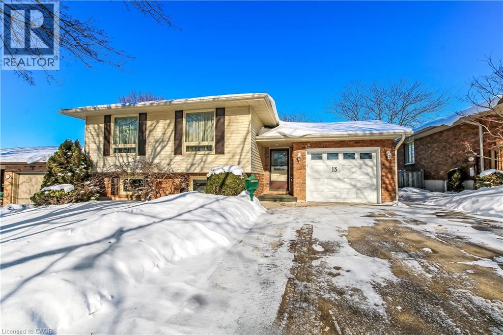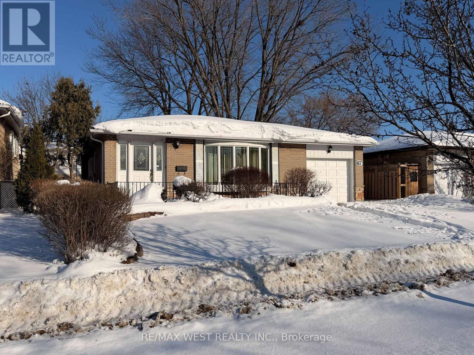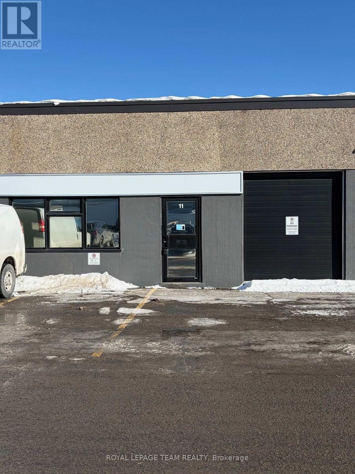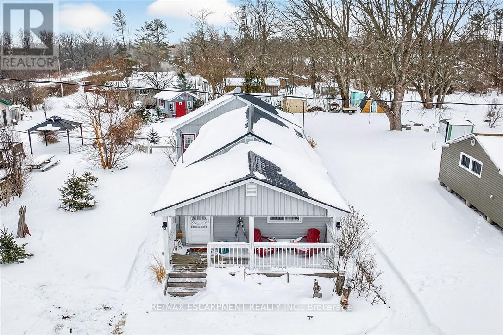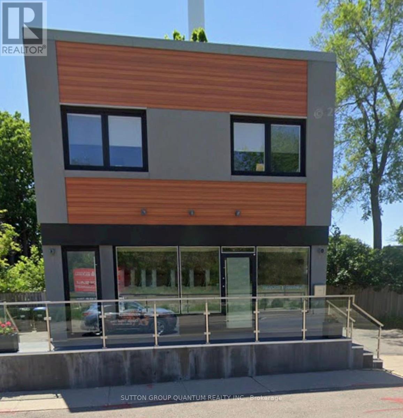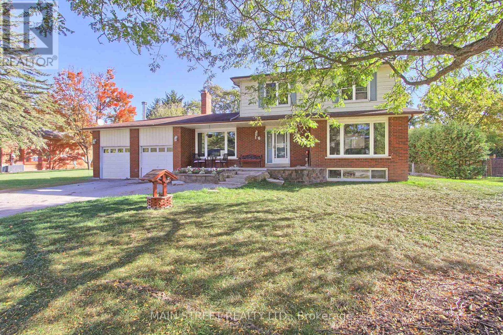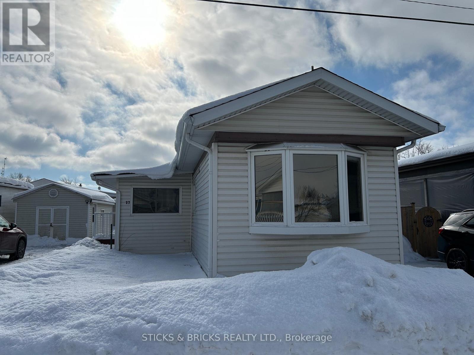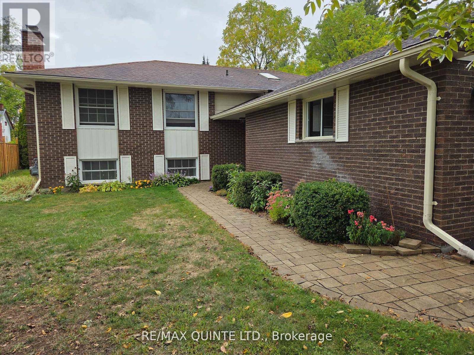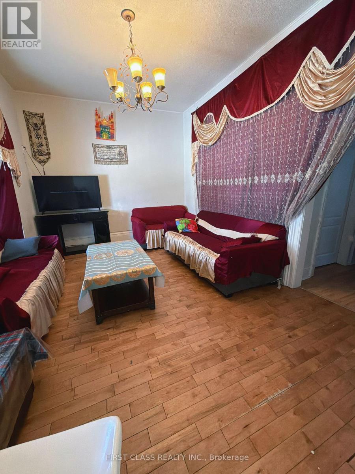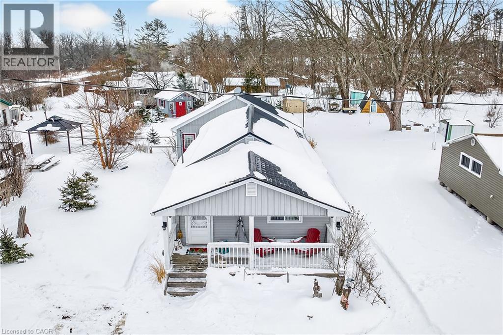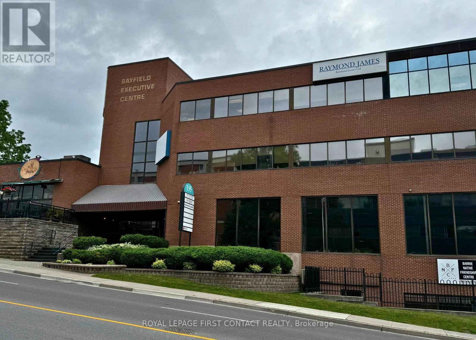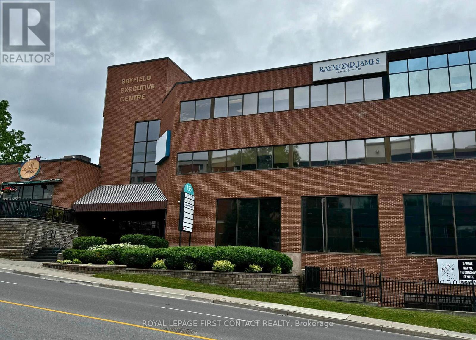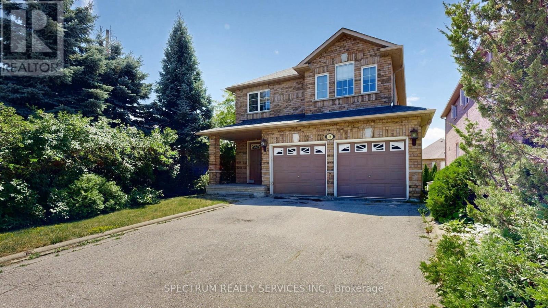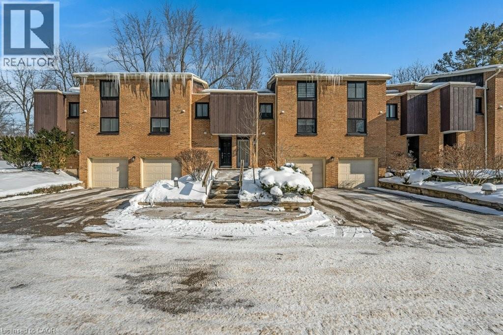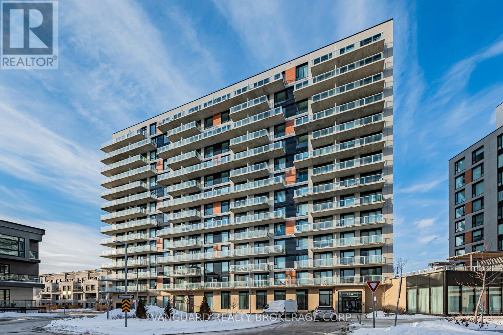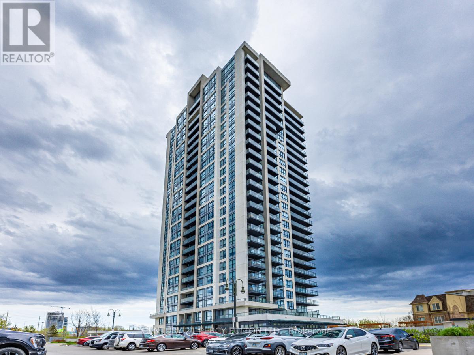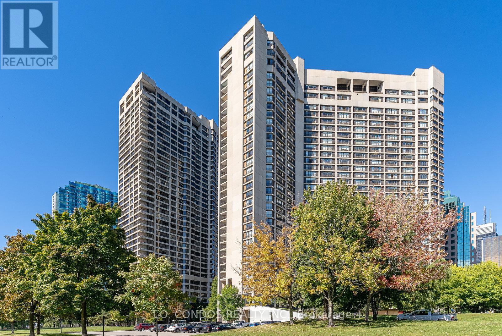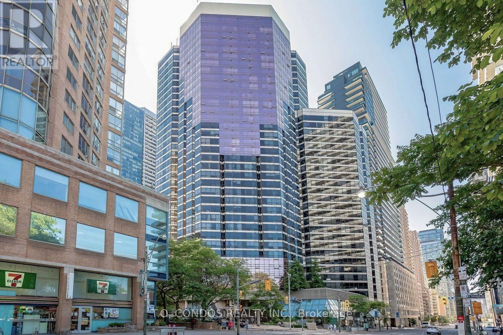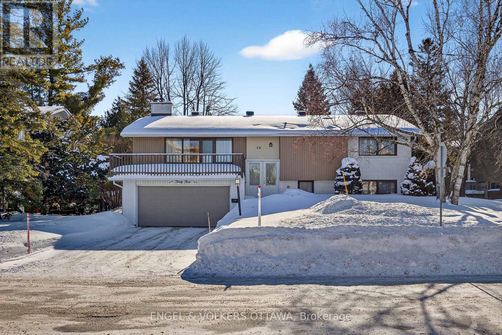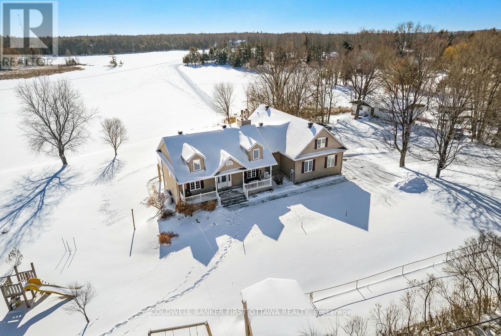681 Jane Street
Toronto, Ontario
Dream Location With Ttc At Doorstep & Less Than 10 Min Bus Ride To 2 Subways. Walking Distance To Junction, Stockyards, St Clair W, Walmart & Other Major Box Stores. 2 Parking Spot Paid From City Of Toronto. 3 bedrooms on 2nd floor, 2 bedrooms on main floor and 2 bedrooms in basement. Three entrances to house, one for main floor, one for 2nd floor and one for basement. Shared laundry on main floor - which all can access. Available for rent from Feb 6, 2026. (id:47351)
1057 St Clarens Avenue
Toronto, Ontario
Welcome to 1057, perfectly positioned on one of the most desirable stretches of Corso Italia. This oversized 3-bedroom is currently used as a single family with a professionally finished basement that is fully accessed from main floor but it also offers exceptional flexibility. Ideal for single-family use (as it stands) or as a smart income-generating investment with two self-contained apartments (main/basement as one unit and second floor as another unit having its own access to the exterior from 2nd floor exterior stairs). This home features a spacious main-floor kitchen and a beautifully renovated lower level with impressive ceiling height and a stunning bathroom. The 2nd floor currently includes a kitchen that can easily be converted back into a bedroom, allowing for a traditional 3-br layout if desired. This adaptable design offers versatile living options to suit your lifestyle or investment goals. Enjoy a two-car garage with laneway access and future laneway house potential, a valuable opportunity. Immerse yourself in the vibrant Italian culture of Corso Italia, celebrated for its exceptional food, community events, and welcoming family-friendly atmosphere. Steps to schools, parks, shops, and public transit, this location offers everyday convenience paired with timeless neighbourhood charm and a fantastic home inspection completes this truly versatile home. Don't miss this outstanding opportunity to own a home that seamlessly blends lifestyle, flexibility, and long-term value. (id:47351)
13 Churchill Circle
Simcoe, Ontario
This great family home is ready for new owners after 35 years! Nice quiet location with walking distance to shopping and eateries. Walk out basement to fenced rear yard covered patio, garden shed and gate to access Mall.Home has been well maintained over the years with new roof and eaves through in 2019 together with new garage door and opener. New 2 ton air conditioning in 2023. (id:47351)
67 Highcastle Road
Toronto, Ontario
welcome to Seven Oaks, a sought after community! This Charming bungalow is proudly offered for the first time, boasting a large, fully fenced backyard perfect for entertaining. Main level find hardwood floor in all 3 bedroomd, a primary suite with 2-pc bath, and a bright living/dining area with bay window. The spacious eat-in kitchen ia a dream come true. Lower level, enjoy a cozy rec room with fireplace and ample storage. Plus, an attached 1-car garage and 2-car parking in the driveway. A rare gem in a quiet, family-oriented neighbourhood, surrounded by green space and everyday conveniences in one of the area's most desirable pockets. (id:47351)
11 - 174 Colonnade Road
Ottawa, Ontario
Open warehouse space for lease in a prime, centrally accessible location with efficient connectivity across the city. This ground-floor unit offers approximately 970 sq.ft. of functional warehouse space, with sufficient area to accommodate a small office build-out while maintaining ample storage capacity.The unit features one grade-level loading door, supporting straightforward shipping and receiving operations. Ideally situated just off Hunt Club Road, the property benefits from close proximity to a full range of amenities and convenient access via Prince of Wales Drive and Merivale Road, making it well suited for a variety of light industrial or service-based users. Monthly condo fees are $592 and include common area maintenance, building insurance, snow removal, and water and sewer services. An efficient and practical warehouse solution in a well-established industrial corridor. (id:47351)
38 Siddall Road
Haldimand, Ontario
If you are looking for peace and quiet where the world slows down and your neighbors include the deer that come up to the porch for a snack & the sound of birds in the wind - this is it! Magical 38 Siddall Road in Lowbanks offers 1100 square foot home on 50x150ft private lot plus this property is a part of an association that owns 15 acres of common land including 750 feet of sandy beach, some bush and some open areas to enjoy. Association fee is only $75/year. One storey home features many updates including cozy rear addition with wood burning stove, soaring cathedral ceilings and patio door walk out to the beautiful back yard. Recently renovated kitchen is the heart of this home offering island/breakfast area, newer white cabinetry, tile backsplash & white washed wood ceiling. Large dining room here as well as two bedrooms plus 3 pc bath, laundry room and foyer. Pull down attic hatch provides extra storage. Very functional - everything you need to live a simple peaceful life. Charming front porch plus large deck area in the back for your outdoor relaxation. Three great sheds in the back yard - 10x10 with conc flr, insulation, power & steel roof. Second shed is 10x12ft with wood floor, steel roof and power. Last shed is a cool decommissioned out house - perfect for extra storage. Mechanicals: steel roof (except porch), vinyl siding, insulated crawl space, "hydrid" septic, water cistern, 100 amp electrical on breakers, propane gas fireplace plus wood burning stove for heat. Open the windows in the summer to feel the cool Lake breeze (or use a portable ac unit). High speed fibre optic internet here. (id:47351)
1136 Lorne Park Road
Mississauga, Ontario
An Excellet Opportunity To Purchase a Freestanding Commercial/Live Work Fully Occupied Building In Prestigious Lorne Park With Lorne Park Road Exposure. Approx 2300 Square Feet Of Total Area. 3 Separate Rooms, Kitchen, 4 Piece Bath on Second Floor Apartment. A Nicely Appointed Professionally Main Floor With Reception Area And With Reception Area And Bathrrom. Many Oversized Windows Allow An Abundance Of Light Into This Building. Predominant Exposure - East, free On Site - Official Plan Designated - Mixed Use (Including Residential) Zoned C4 For Commercial Use. The Current Zoning Allows For a Number of Permitted Uses. (id:47351)
16 Ramsay Street
East Gwillimbury, Ontario
Welcome to 16 Ramsay St, a spacious and beautifully updated family home nestled on a massive 102 x 165 ft lot in the heart of Holland Landing. This impressive 4-bedroom, 3-bathroom residence offers the perfect blend of comfort, style, and privacy. Step inside to discover a bright main floor featuring a welcoming family room, a separate living area, and a stunning new kitchen with modern updates including stainless steel appliances. Enjoy the ambiance created by updated light fixtures and new laminate flooring throughout the main level, providing a fresh and contemporary feel.Upstairs, find four generously sized bedrooms and two full bathrooms. The primary suite boasts a large closet and a private ensuite, offering a peaceful retreat at the end of the day.The partially finished basement provides flexible space for extended family, a play area for kids, or a home office-tailor it to suit your needs.Step outside to a truly expansive and private backyard, perfect for entertaining, gardening, or simply relaxing in your own outdoor oasis.Located on a quiet street, this home is just minutes from local shops, schools, and scenic trails, offering both tranquility and convenience. Don't miss the opportunity to make this exceptional property your new home (id:47351)
27 - 2175 Mewburn Road
Niagara Falls, Ontario
Welcome to Pine Tree Village in north-end Niagara Falls. This bright and clean 2 bedroom, 1 bathroom mobile home is updated throughout, in excellent move-in ready condition and available for quick closing. The interior includes updated hard surface flooring, lighting, crown molding in the bedrooms, updated windows, window coverings and fresh paint throughout. The eat-in kitchen features ample modern white cabinetry, updated countertops, backsplash and stainless steel appliances. The living and dining/den areas provide plenty of space for entertaining or relaxing and features patio door access to the deck . Both bedrooms are comfortably sized with closets. The large mud room/laundry room can provide a home office area or additional storage and it includes the washer and dryer. On the exterior you'll find a great composite deck, parking for 3 vehicles and a large shed/workshop with electricity. Park fee includes lot lease, water service, garbage collection and property taxes. Life in Pine Tree Village is easy, economical and convenient to major transportation routes, shopping and services. Don't delay! Book your showing today! (id:47351)
40 College Street
Tweed, Ontario
Very well-maintained family home located across the street from the Tweed Public Schoolyard with its ball diamond, soccer pitch and playground. There's lots of room for your family with 3 bedrooms on the main floor, an eat-in kitchen plus dining room, a den/ office space and garden doors leading to a private back yard deck. The basement has a 4th bedroom, a cozy family room with gas burning fireplace, a 3pc bath, a laundry room, workshop and a separate entrance. The yards are nicely landscaped with lots of flower beds and the paved driveway is big enough to park 4 vehicles plus the double car garage. This is an excellent home in a great location. You won't be disappointed! Quick possession is available. (id:47351)
432 Charlotte Street
London East, Ontario
This cozy four-bedroom home is located on a quiet street in Old East, just minutes from the downtown core and close to all major bus routes. Set in a family-oriented community, this fantastic home offers both comfort and convenience. The kitchen was newly renovated and the entire home was freshly painted in January 2022, making it move-in ready for your family. Major updates include a new roof (2005), high-efficiency furnace (2010), new siding (2010), and full home re-insulation (2009). A large garage was built in 2008, providing ample storage and parking space. Don't miss this great opportunity to rent a wonderful home. We welcome a nice family with stable income and good credit to care for this cozy and well-maintained property. (id:47351)
38 Siddall Road
Lowbanks, Ontario
If you are looking for peace and quiet where the world slows down and your neigbours include the deer that come up to the porch for a snack & the sound of birds in the wind – this is it! Magical 38 Siddall Road in Lowbanks offers 1100 square foot home on 50x150ft private lot plus this property is a part of an association that owns 15 acres of common land including 750 feet of sandy beach, some bush and some open areas to enjoy. Association fee is only $75/year. One storey home features many updates including cozy rear addition with wood burning stove, soaring cathedral ceilings and patio door walk out to the beautiful back yard. Recently renovated kitchen is the heart of this home offering island/breakfast area, newer white cabinetry, tile backsplash & white washed wood ceiling. Large dining room here as well as two bedrooms plus 3 pc bath, laundry room and foyer. Pull down attic hatch provides extra storage. Very functional – everything you need to live a simple peaceful life. Charming front porch plus large deck area in the back for your outdoor relaxation. Three great sheds in the back yard – 10x10 with conc flr, insulation, power & steel roof. Second shed is 10x12ft with wood floor, steel roof and power. Last shed is a cool decommissioned out house – perfect for extra storage. Mechanicals: steel roof (except porch), vinyl siding, insulated crawl space, “hydrid” septic, water cistern, 100 amp electrical on breakers, propane gas fireplace plus wood burning stove for heat. Open the windows in the summer to feel the cool Lake breeze (or use a portable ac unit). High speed fibre optic internet here. Change your life – come to the lake! (id:47351)
301 - 135 Bayfield Street
Barrie, Ontario
Established and professional office building located in the heart of Barrie, between Wellington Street and Sophia Street. Just minutes from Highway 400 and a short walk to the downtown core, this centrally located property offers convenience and accessibility. Current tenants include the renowned Crazy Fox Bistro and Easter Seals. Amenities include proximity to transit, shopping, and major roadways. Ideal opportunity for businesses seeking a prestigious and well-connected location. Flexible leasing options available - lease the entire building or individual units to suit your business needs. (id:47351)
135 Bayfield Street
Barrie, Ontario
Established and professional office building located in the heart of Barrie, between Wellington Street and Sophia Street. Just minutes from Highway 400 and a short walk to the downtown core, this centrally located property offers convenience and accessibility. Current tenants include the renowned Crazy Fox Bistro and Easter Seals. Amenities include proximity to transit, shopping, and major roadways. Ideal opportunity for businesses seeking a prestigious and well-connected location. Flexible leasing options available - lease the entire building or individual units to suit your business needs. (id:47351)
24 Cachet Hill Crescent
Vaughan, Ontario
Client RemarksSonoma Heights Beauty over 2500 Sq.Ft. Beautiful Walk-Out Basement Lot. Detached Brick 2 Storey 4 Bedroom with altered main floor open concept. Extra Large Family Kitchen with extra cabinets and Breakfast Counter. Granite Counters, Stainless Steel Appliances, Fireplace, Very Spacious Layout with many upgrades. Easy to convert the basement to an apartment with a separate entrance.w (id:47351)
220 Salisbury Avenue Unit# 23
Cambridge, Ontario
Nestled in a sought-after West Galt neighbourhood, this desirable multi-level townhouse condo with parking for two (one garage space), is surrounded by forest, offering peaceful views and frequent wildlife sightings right from your windows. A welcoming foyer with closet and convenient 2-piece powder room sets the tone. The bright, open-concept main living level features a spacious living and dining area with nearly floor-to-ceiling windows overlooking the trees. A refreshed kitchen has heated floors, and includes all appliances! The upper levels include a versatile bedroom currently used as an office/den, plus a top floor with a generous primary bedroom complete with 2-piece ensuite, a well-sized secondary bedroom, and a 4-piece bath. The fully finished rec room provides additional living space, highlighted by a condo-approved hot tub, large picture window, and sliding doors to the rear deck—perfect for relaxing, entertaining, and enjoying forest views, bird watching, and deer spotting. The lower level offers laundry and storage. Walking distance (approx. 2 km) to the downtown core and close to public transit and trails. Condo fee includes water. (id:47351)
1126 - 2 David Eyer Road
Richmond Hill, Ontario
Offered is this wonderfully laid-out 2-bedroom, 2-bathroom condo with 9-ft ceilings and modern finishes, featuring a flowing open concept complemented by abundant natural sunlight. The spacious kitchen includes a large island, quartz countertops, and built-in appliances. Engineered wood flooring runs throughout.The well-designed 795 sq. ft. of living space also offers a balcony accessible from the kitchen, living, and dining areas, providing unobstructed views. Included are 1 parking spot, 1 locker, and 1 bicycle storage locker.Conveniently located close to many amenities such as Costco, Home Depot, major shopping centres, and restaurants. Building amenities include a theatre, business centre, private dining room, catering kitchen, gym, music room, children's room, lounge, and dog wash area. (id:47351)
302 - 1255 Bayly Street
Pickering, Ontario
2 Bedroom 2 Bath Corner Unit In Sought-After Bay Ridges Community * Open-Concept Layout * Carpet Free* Newly Painted* Kitchen Featuring Quartz Countertops* Primary Bedroom With Walk-In Closet & 4-Pc Ensuite* In-Suite Laundry * Wraparound Balcony With Unobstructed Views* 1 Underground Parking Spot & 1 Owned Locker* Amenities: Outdoor Pool, Party Room, Fitness Centre & 24-Hr Concierge* Prime Location-Walk To Pickering GO Station, Marina, Waterfront Trail, Parks & Shopping. Minutes To Highway 401 (id:47351)
839 - 33 Harbour Square
Toronto, Ontario
'Harbour Square', Spacious Waterfront Renovated 3 Bedroom Split-Level Suite, Approx. 1430Sf As Per Builder's Plan, Open Balcony Reveals Spectacular Northeast View Queens Quay W., Building Features 24Hr. Security, Fitness Centre, Shuttle Bus, Indoor Pool, Games Rm, Library, Saunas & Squash Courts, Guest Suites, Library & Much More! Is Located Directly At Lake Ontario/Waterfront. (id:47351)
809 - 1001 Bay Street
Toronto, Ontario
Client Remarks Freshly Painted, Updated Bathrooms, Spacious 1 Bedroom + Large Solarium + Locker + Parking With S/E View In Most Sought After Downtown Condo. (id:47351)
34 Wallford Way
Ottawa, Ontario
This High Ranch bungalow is a beautifully maintained 4-bedroom, 3-bath home showcasing mid-century modern design on a quiet street in Nepean, featuring a large private driveway, attached garage, & a spacious front entryway that separates the upper & lower levels. The upper level offers generous closet space throughout, including large closets in all three bedrooms, with the primary bedroom featuring an ensuite & the secondary bathroom offering a renovated walk-in shower completed in 2016. Bright and airy living, dining, and kitchen spaces are filled with natural light and feature a stunning wood fireplace set on a gorgeous brick accent wall, plus a balcony off the living room overlooking the neighbourhood. The lower level includes a second large recreation room, a spacious fourth bedroom with double closets, a spacious laundry room with a sink, a versatile workshop/ utility room, & a third bathroom with a new toilet installed in 2020. This level also has interior access to the attached garage (other measurement in room details) . Outside, the home offers a expansive private backyard and storage shed, and the home has many notable upgrades including eavestroughs (July 2021), front steps and driveway (August 2012), two west-facing windows (December 2018), attic insulation (August 2023), hardwood refinishing (2008), & a garage door opener (May 2015). With close proximity to countless parks, stores, restaurants, and the experimental farm, this is the perfect home for anyone looking to set up roots in a lovely community forward neighbourhood! Approx. monthly costs: Hydro $111, heating $98, water $70 (id:47351)
2600 Ramsay Concession 2b
Mississippi Mills, Ontario
What if you and your parents could share a waterfront address without tripping over each other? This rare Clayton Lake property offers something almost never found on the water, two fully functional living units under one roof, each with its own kitchen, bathroom, bedrooms, furnace, and electrical panel, allowing true independence rather than compromise. Imagine family just one floor away, close enough for Sunday dinners while still enjoying separate routines, private space, and everyday privacy. The walk-out lower level features two bedrooms, an office, and a three-season sunroom where lake views become part of daily life, while radiant in-floor heating keeps winter mornings cozy. Upstairs, the second unit expands to four bedrooms, a four-season sunroom designed for year-round enjoyment, and a private balcony that invites you to watch the sunset reflect across the water. Outside, Clayton Lake delivers the quiet rural lifestyle many buyers are searching for, with a clean shoreline, minimal weeds, and your own dock and boat launch ready for canoe adventures, fishing afternoons, and teaching grandchildren to swim, while winter brings access to nearby snowmobile trails. This is a family compound built for decades of shared memories, offering the opportunity to help children step into home ownership, keep parents close with peace of mind while preserving their independence, or live in one unit while rental income from the other helps carry the mortgage. Waterfront properties with two complete living spaces like this appear once in a decade, and the families who find them tend to hold on for generations. Your family's lake house is waiting, book your private showing before another family claims it. (id:47351)
1906 - 36 Park Lawn Road
Toronto, Ontario
One plus flex unit at park lawn and lakeshore with great spacious interior space with a flex den and a 4 pc ensuite washroom. Comes with parking and locker with many amenities and walking distance to Metro and TTC, accessible to 427, gardener express. (id:47351)
1485 Davis Loop
Innisfil, Ontario
Beautifully designed detached home featuring a functional open-concept layout with spacious living and dining areas, a well-appointed kitchen with central island and bright breakfast area, and a sunken mudroom with direct access from the double car garage. The inviting great room offers a cozy gas fireplace, ideal for everyday living and entertaining. Upstairs, the generous primary bedroom includes a walk-in closet and private 5-piece ensuite, complemented by three additional well-sized bedrooms, one with walk-out to balcony, a full main bath, and convenient second-floor laundry. Unfinished basement provides excellent future potential. Located in a desirable neighbourhood close to amenities. (id:47351)
