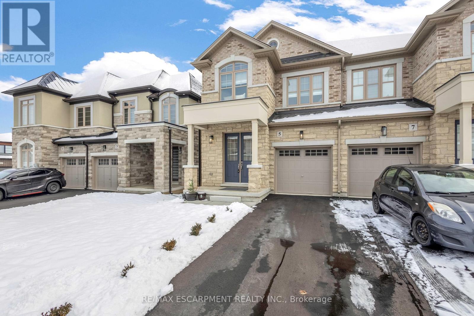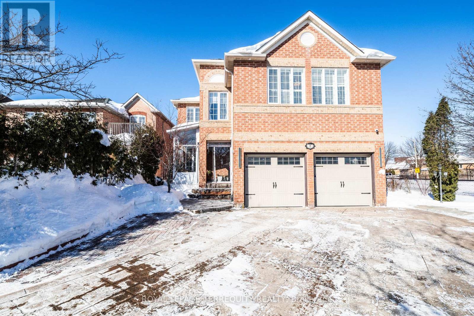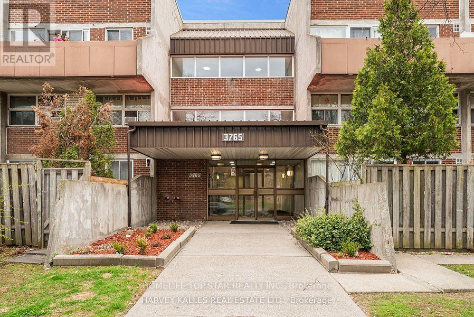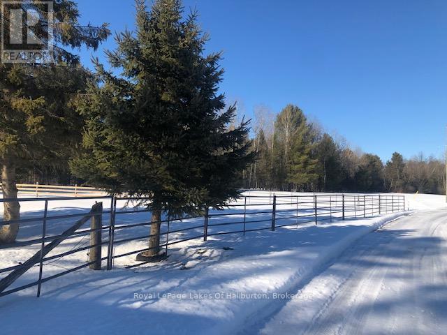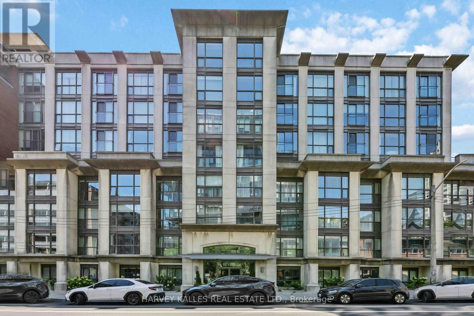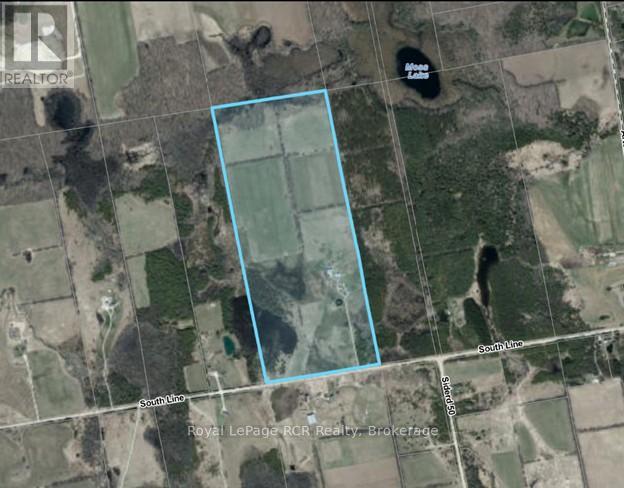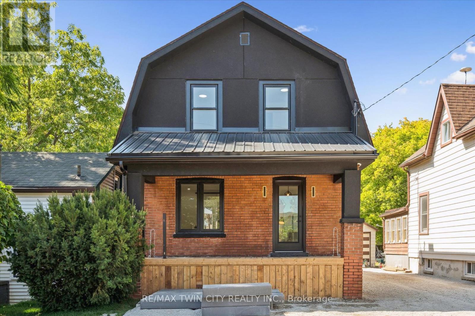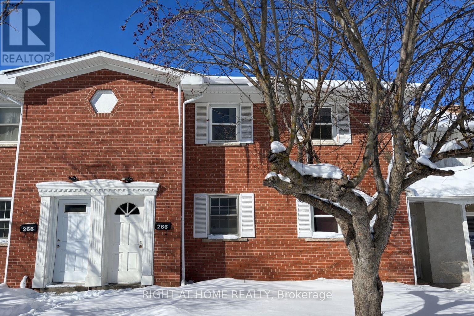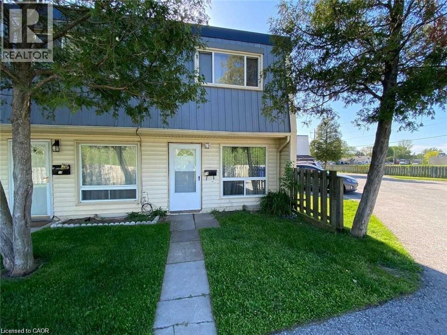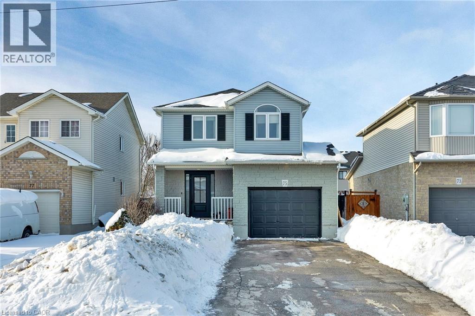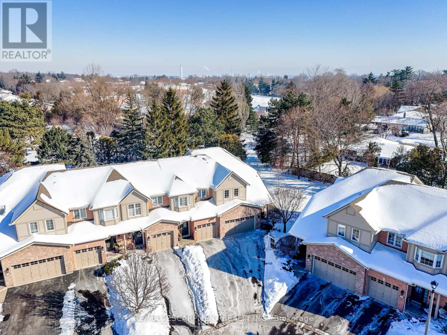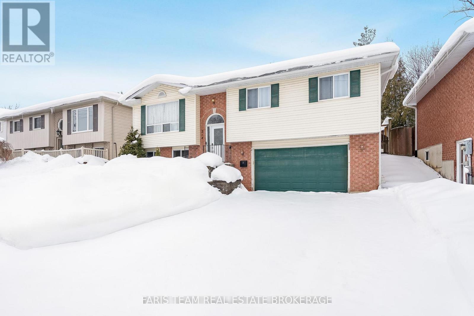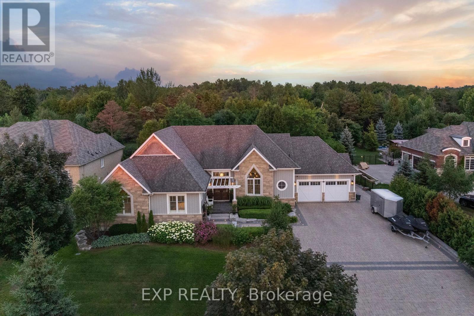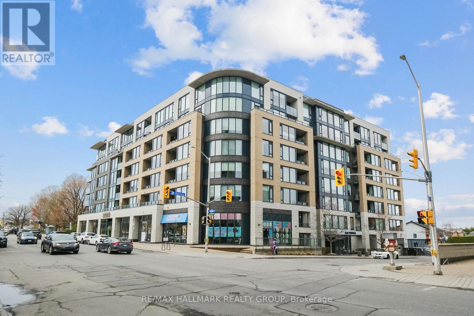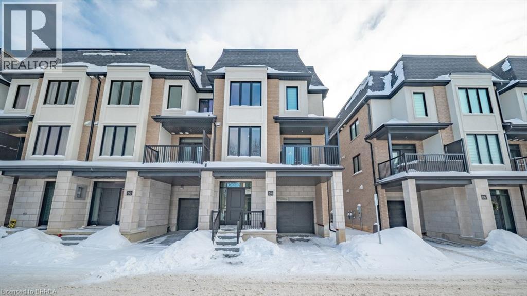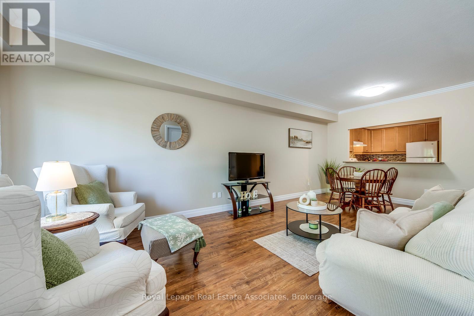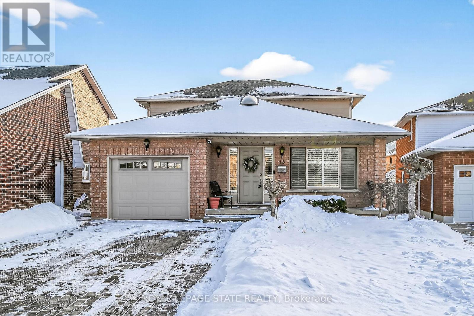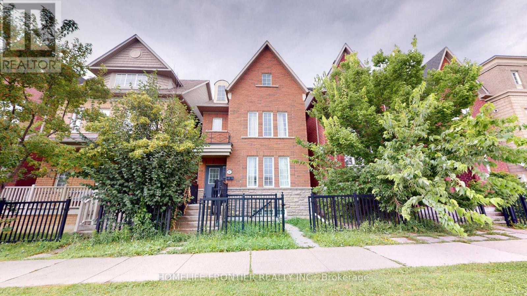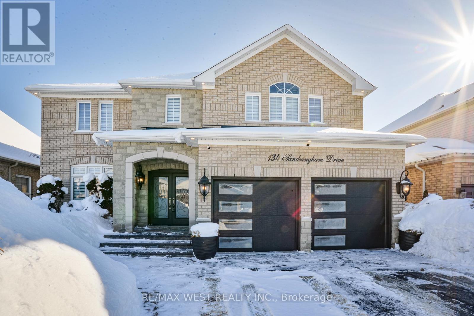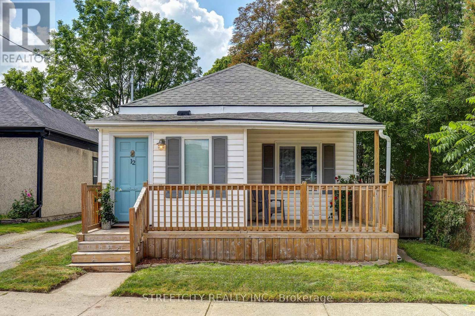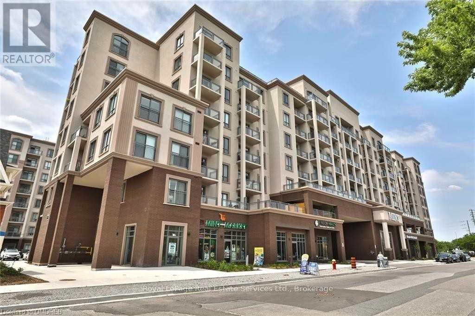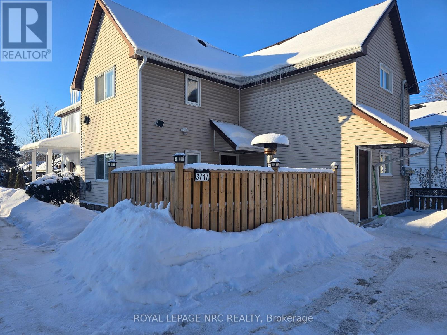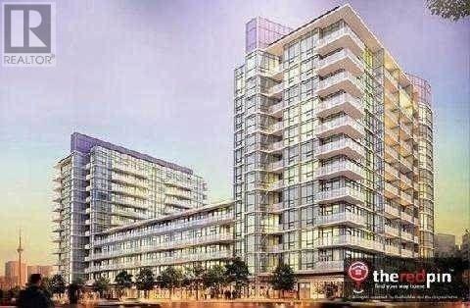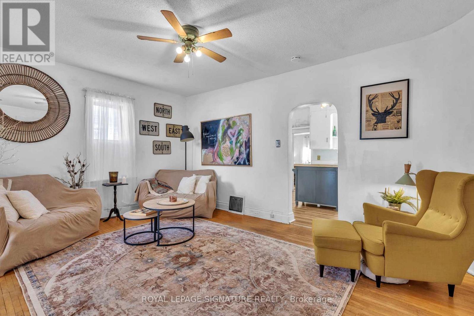5 Cherry Blossom Heights
Hamilton, Ontario
Welcome to your newly built home where you can create new memories. This beautiful 2 storey semi-detached built in 2024 is the perfect place for you. Offering 3 bedrooms, 3 bathrooms and an abundance on living space. From its exterior, one would certainly be impressed with the gorgeous brick façade, newly installed asphalt driveway and recently laid sod that provides that lush look. Heading inside, you are welcomed by a bright and open foyer that instantly provides comfort and relaxation. To your left is a 2 pc bathroom and to your right is the door to the car garage. As we make our way to the living areas, you will immediately notice and love the open concept layout with 9 foot ceilings. The cozy living room provides a great amount of natural light coming from the nice and tall windows. The glamorous kitchen provides that luxury feel with its elegant light fixtures, trendy floor tiles, Quartz countertops and Stainless Steel Appliances. Let's make our way upstairs using the oak staircase. The upper level boasts 3 wonderful sized bedrooms, offering ample space for the whole family, a 3 pc Ensuite from the gorgeous primary bedroom, and another 4 pc bathroom. Oh! And the laundry area is on the upper level as well! How convenient. With a ton of natural light wherever you go, opulent paint colours throughout and a sense of newness all around, it makes this home that much more desirable. New A/C installed in 2025. Conveniently located near Schools, the YMCA, Parks, Limeridge Shopping Mall, Grocery Stores, and the highway. Tenant pays for all utilities. (id:47351)
8 Shallimar Court
Brampton, Ontario
Stunning modern elegance meets castle-like charm in this beautifully upgraded residence, offering the perfect blend of style, space, and functionality. Set on a quiet, family-friendly court, the home showcases a bright, open layout with a formal dining room accented by French doors, a cozy family room with a gas fireplace, and a renovated eat-in kitchen featuring stainless steel appliances, a gas stove, and a walk-out to the backyard. Rare dual primary bedrooms make it ideal for multi-generational living, highlighted by a luxurious main primary suite with a sitting area and walk-in closets. The professionally finished lower level offers two bedrooms and two full washrooms-perfect for extended family or income potential. Featuring 5 full bathrooms plus a convenient main-floor powder room, this move-in-ready home is ideally located near Mount Pleasant GO, parks, schools, and major amenities-making it a rare opportunity in a premium neighborhood. (id:47351)
204 - 3765 Sheppard Avenue E
Toronto, Ontario
Prime Location at Kennedy and Sheppard This well maintained Spacious 3 Bedroom Condo. The 1st floor boast open concept living and dining, Laminate flooring, S/S fridge, stove. Private bedroom with window and closet on the main floor. The second floor with 2 bedrooms and Laundry room. (id:47351)
1036 Privet Drive
Minden Hills, Ontario
A truly unique riverfront point lot on the picturesque Burnt River! This property features a "parklike" setting with 100's of feet of stunning riverfront, ready for your dream home. Spread across two separately deeded parcels, the total area encompasses 10 acres of serene beauty. The primary parcel is an 8.62-acre level riverfront lot, complete with a building area, septic approval(2016), and a drilled well boasting excellent water flow. Additional amenities include a pumphouse (hydro not currently hooked up), & shed. A standout feature of this property is the 30 x 50 well-maintained barn. It comes equipped with winter water(needs to be connected), stalls, and a cement floor in half the barn. The barn is also partially insulated and has a metal roof, offering ample storage and a nice pasture area, perfect for various uses. The second deeded parcel is a 1.41-acre, well treed private roadway leading from County Road 121, providing convenient access to your property. Adjacent to the "Rail Trail," you'll have direct access to extensive trails ideal for snowmobiling, ATV riding, walking, and other outdoor activities. Located close to the charming village of Kinmount, all your amenities are within easy reach. Plus, this location offers a easy commute to the GTA and surrounding communities, making it both a convenient and idyllic retreat. Don't miss this rare opportunity to own a piece of paradise on Burnt River, where you can build your dream home and enjoy a lifestyle of tranquility and adventure. (id:47351)
601 - 18 Beverley Street
Toronto, Ontario
Welcome to this beautifully maintained 2-bedroom condo steps away from Queen Street West. Offering approximately 900 sq. ft. of total living space, this bright and spacious suite features a highly functional open-concept layout with a large living and dining area, perfect for everyday living and entertaining. Enjoy gorgeous courtyard views from floor to ceiling windows creating a quiet and peaceful atmosphere in one of Toronto's most vibrant neighbourhoods. Located steps to shops, restaurants, cafés, public transit, and all essential amenities. The building offers excellent amenities including a fully equipped fitness centre. Parking included. A perfect blend of comfort, convenience, and urban lifestyle living. Parking & Locker included!! (id:47351)
304599 South Line
West Grey, Ontario
100 acre farm with approximately 40 acres in hay. There are approximately 20 acres being used for pasture. There is a 40x60 shed and a hobby barn. Small hardwood bush at the back of the property with the balance of the land being mixed and cedar bush. There is a drilled well. Please do not go to property without scheduling an appointment with a Realtor. (id:47351)
66 Trinity Street
Stratford, Ontario
Step into this beautifully renovated 3-bedroom, 2-bathroom home offering over 1300 sqft of thoughtfully designed living space. Boasting luxurious finishes throughout, this turn-key home features durable vinyl flooring, sleek quartz countertops, and brand new appliances that blend style and functionality. The bright and airy main floor includes a spacious living room accented by a stylish barn door, and a versatile flex room just off the kitchen-perfect for a home office, playroom, or mudroom-with direct access to a new deck and a deep, fully fenced backyard, ideal for entertaining or relaxing outdoors. Upstairs, the main bath is a true retreat with a double vanity, elegant fixtures, and a large walk-in glass shower. The modern glass railing adds an open, contemporary feel to the staircase and upper level. Downstairs, the partially finished basement provides additional living space-great for a rec room, gym, or guest area. Located in one of Stratford's most desirable neighbourhoods, this home blends timeless charm with modern updates-move in and enjoy! Renovations (2024-2025) (id:47351)
266 Westcourt Place
Waterloo, Ontario
Welcome to 266 Westcourt Pl, a spacious two-storey townhome in the desirable Westmount area in Waterloo, within walking distance to University of Waterloo, LRT, bus routes and shops. This charming home features four bedrooms, including one bedroom on the main floor and another in the basement. It also has two full bathrooms. The second floor features two bedrooms and a 4-piece bathroom. The master bedroom boasts vaulted ceilings and a large closet. Additional highlights include a renovated kitchen, new flooring on the first floor and a finished basement, making it an ideal property for first-time homebuyers, students or investors. One parking space included. Don't miss out on this great opportunity!! (id:47351)
8646 Willoughby Drive Unit# 18
Niagara Falls, Ontario
Bright and Spacious Townhouse end Unit At An Affordable Price! This Descent 3 Bedroom Townhouse At A Convenient Location Only 7 Mins Drive To The Falls. Steps To Marineland, School, Park, Plaza, Library & Other Amenities. (id:47351)
75 Peglar Crescent
Fergus, Ontario
Located in the heart of Fergus, this well maintained two storey home offers a comfortable, functional layout that is ideal for family living, all while keeping you close to everything this charming town is known for. From boutique shopping and historic architecture to scenic Grand River views and community events, Fergus offers an easy, small town lifestyle many families love. The main floor welcomes you with a bright foyer and open stairwell, leading into living spaces finished with hardwood floors throughout the main level. The kitchen is equipped with stainless steel appliances and flows easily into the main living areas, making everyday life and family time feel effortless. Upstairs, you will find three bedrooms, including a primary bedroom with a walk in closet, along with the convenience of second floor laundry, perfect for busy family routines. The finished basement adds valuable living space with a rec room that offers plenty of room for kids to play, relax, or enjoy movie nights, along with ample storage downstairs for all your extra things. Thoughtful updates include all new doors and windows in 2023, an updated second floor bathroom and laundry in 2024, and a refreshed main floor bathroom in 2026. Outside, a new fence and garden shed added in 2024 create a functional and enjoyable yard space. The insulated garage features pot lights and a 40 amp pony panel, offering flexible use as a workshop, hobby space, or man cave. A warm, well cared for home in a family friendly Fergus neighbourhood. Schedule your showing today to see this beautiful home for yourself. (id:47351)
16 - 1050 Grand Boulevard
Oakville, Ontario
Enjoy the luxury and size of a detached home with the convenience of condo living at Hampton Manors, an exclusive enclave of executive townhomes built in 2000 and located in the sought-after Falgarwood community. This rarely offered end unit with a two-car garage offers exceptional privacy and close proximity to green space creating the feel of a detached or semi-detached home. This well-appointed 3-bedroom, 4-bath residence features an oversized custom patio, ideal for morning coffee or entertaining. Step inside to freshly painted (2026) living and dining areas, where oversized windows provide an abundance of natural light, complimented by a cozy gas fireplace. The generous sized kitchen opens to a spacious dining area, waiting for family gatherings overlooking the private yard. Upstairs, three generously sized bedrooms offer unique views. The primary bedroom includes a 4-piece ensuite, while the additional bedrooms share a 4-piece bath-perfect for a growing family. The finished lower level provides additional living space with a 3-piece bath, ideal for a recreation room, home office, or theatre. Unbeatable location within a top-ranked school catchment including Iroquois Ridge High School and Munns Public School. Walk to Morrison Valley South trails, parks, transit, schools, shopping, restaurants, and cafes. Minutes to Lakeshore West GO, QEW, 403, and 407. (id:47351)
214 Huronia Road
Barrie, Ontario
Top 5 Reasons You Will Love This Home: 1) Step inside and immediately feel the care that's gone into this home, with thoughtful updates throughout, including new flooring on both the main and lower levels and a refreshed kitchen designed for gathering, featuring quartz countertops, a centre island, and stainless-steel appliances 2) Perfectly positioned for convenience, this home offers quick access to Highway 400 while keeping everyday essentials close at hand, with shopping, dining, and services just minutes away in the vibrant Mapleview area 3) The backyard feels like a private retreat, fully fenced and complete with a deck for summer barbeques, morning coffees, or quiet evenings outdoors, all with the added bonus of no rear neighbours 4) Finished lower level expanding your living space with a generous recreation room and a full bathroom, made even brighter by two large above-grade windows and the ease of inside entry access 5) Open-concept main level flowing effortlessly for both daily living and entertaining, while the primary bedroom offers a comfortable escape with direct access to a semi-ensuite. 1,176 above grade sq.ft. plus a finished lower level. *Please note some images have been virtually staged to show the potential of the home. (id:47351)
3 Wolford Court
Georgina, Ontario
A Must See! Sensational Resort-Like Property Just Minutes From Lake Simcoe, Featuring A Show-Stopping Outdoor Oasis With Inground Saltwater Pool & Waterfall, Timberframe Cabana & Changeroom, Outdoor Kitchen, Extensive Landscaping, Irrigation & Lighting, Rear Forested Space With Bridge, & An Impressive 578 Sqft Workshop With Heat & A/C. Enjoy All The Bells And Whistles With No Expenses Spared To Bring Your Entertaining Dreams To Life. The Interior Is Equally As Impressive & Has Been Renovated To The Studs, Including Hand-Scraped Chestnut Hardwood Throughout, Custom Chef's Kitchen With Quartz Counters, Island, Built-Ins & Farmhouse Sink, Formal Dining Room, & An Oversized South-Facing Great Room That Overlooks The Backyard & Is Complete With Soaring 22Ft Vaulted Ceilings & Gas Fireplace. Retreat To The Blissfully Peaceful Primary Bedroom That Boasts A Walk-Out To The Back Deck, Luxurious Ensuite With Glass Shower, Soaker Tub, Double Vanity & Heated Floors, & A Large Walk-In Closet With Organizers. Two Additional Generous Bedrooms With Vaulted Ceilings & Large Windows Offer Plenty Of Space For Guests & Family, Plus A Spa Bath With Honeycomb Tile, Heated Floor & Vanity With Quartz Counter. The Main Floor Mud Room Provides Everyday Convenience With Custom Bench, Cabinetry, Countertops, Laundry Sink & Access To Heated Double Garage. The Lower Level Is Finished With The Same Hand-Scraped Chestnut Flooring Plus 2-Inch Dricore, & Offers An Additional 2615Sqft Of Finished Living Space. The Open-Concept Bar/Lounge Area Boasts Barnboard Wine Rack & A Modern 3-Sided Glass Fireplace Feature, Pool Table & Foosball (Included), Built-In Speakers, Newly Renovated Spa Bath, Guest Room & Office. Fully-Fenced & Gated 0.81 Acre Lot With Room For 10 Vehicles! Plus, Wolford Court Residents Enjoy An Exclusive Private Dock & Beach For Year-Round Enjoyment. Feature Sheet For Full List Of Upgrades & Inclusions Available. Your Luxury Compound Awaits! (id:47351)
103 - 360 Patricia Avenue
Ottawa, Ontario
Modern 1-Bedroom Condo in the Heart of Westboro "Q-West" This contemporary 1 bedroom + 1 bathroom unit is in true move-in condition! With underground parking and a storage locker is perfectly situated in the vibrant heart of Westboro. Enjoy urban convenience with public transit, highway access, shopping, acclaimed restaurants, and the revitalized Westboro Beach all just steps away. The open-concept layout features a stylish kitchen complete with stainless steel appliances, quartz countertops, and high ceilings (main floor is 11") that flow seamlessly into the sun-filled living area. Oversized windows bathe the space in natural light, while in-suite laundry adds everyday convenience. Set on the main Floor raised above street level for added privacy and security this unit offers easy access without needing to use the elevator. With flexible possession available, its move-in ready. Q-West offers resort-style amenities including: * Rooftop terrace with stunning views of the Gatineau Hills *Outdoor dining & lounge area *Home theatre, party room, and a private courtyard *Fitness centre, yoga room, sauna & steam room *Pet grooming station, ski tuning area, and ample bike storage *Full-time superintendent for added peace of mind *Bonus: No rear Neighbours (Bank Note Company parking lot is typically empty evenings & weekends). Live your best life in one of Ottawa's most sought-after neighbourhoods. Whether you're walking to your favourite cafe, dining al fresco, or taking a dip in the Ottawa River (at Westboro Beach), this unit is condo. living at its finest. (id:47351)
143 Elgin Street N Unit# 84
Cambridge, Ontario
Welcome to 84 -143 Elgin Street North Cambridge. This beautifully finished end-unit townhouse offers 3 bedrooms, 2.5 bathrooms, and is completely move-in ready-delivering the perfect balance of luxury, comfort, and everyday convenience. Ideally located between Franklin Boulevard and Dundas Street North, this home is close to all major amenities including restaurants, shopping, parks, schools, and more. Step into an expansive foyer and versatile den space, perfectly complemented by seamless interior access to the garage. Just a few steps up, the open-concept main level is designed for both daily living and entertaining. The stunning kitchen features stainless steel appliances, stylish backsplash, under-cabinet lighting, and ample counter space-perfect for those who love to cook. A large island provides seating for three, while the adjacent dining area easily accommodates a table for six. The kitchen flows seamlessly into the spacious living room, complete with French doors leading to a charming front walk-out Veranda. A convenient two-piece bathroom and laundry room completes this level. Upstairs, you'll find three generously sized bedrooms, including a primary suite with walk-in closet, 3pc ensuite with walk-in shower. Two additional bedrooms and a full 4-piece bathroom provide comfortable space for family, guests, or a home office. Don't miss this fantastic opportunity to own a beautifully finished, move-in ready home in a central Cambridge location. (id:47351)
221 - 760 Woodhill Drive
Centre Wellington, Ontario
Lovely adult community complex, featuring condo bungalow style apartments. Drive up to your front door, no elevator hassels & the snow is shoveled for you! Peaceful treed view from your large open concept living & dining area is great for easy entertaining and relaxing. The kitchen features a breakfast bar & pantry. Ensuite laundry & storage room. Large Primary Bedroom with ensuite, walk in shower and linen closet, wheelchair accessable. The den can also double as a guest suite/office and offers a 2 piece bath. Convenient shopping and dining within walking distance. A lovely community meeting space for social activities. Pets allowed with restrictions, visitor parking . Great neighborhood... peaceful living! Just move in ...relax and enjoy! (id:47351)
15 Gabriele Court
Hamilton, Ontario
Tucked away on a quiet court in a desirable East Hamilton location, this exceptionally spotless 3+1 bedroom home provides nearly 2,775sq ft of finished living space with outstanding flexibility for multigenerational living or income potential. The welcoming covered porch opens to a spacious 2 storey foyer, setting the tone for the thoughtfully designed interior. The main floor features laundry, a separate dining room, living room, eat in kitchen overlooking the family room with a gas fireplace, ideal for both everyday living and entertaining. In addition, enjoy a private heated main floor office space with its own side entrance-perfect for working from home or a home-based business. A stunning staircase leads to the second floor, where the primary bedroom boasts a private ensuite and walk-in closet, along with 2 nicely sized bedrooms and fourth bathroom. The pleasant and spacious in law suite includes its own kitchen, bathroom with large sauna and bedroom, along with a separate side entrance, featuring excellent versatility. Walk out from the main-floor kitchen to a fully fenced private yard featuring a gazebo and a custom shed with hydro. A rare feature combining space, privacy, and versatility in a peaceful setting, close to shopping, public transit, and quick highway access, with a huge local park nearby. (id:47351)
9 Elia Lane
Toronto, Ontario
March 15th Move in. Basement not included. Property will be professionally cleaned. Beautiful three-storey home located just steps from York University, TTC, parks, and all amenities. The third-floor primary bedroom features a four-piece ensuite and walkout to a private terrace. Second floor offers three spacious bedrooms. Main floor includes an additional bedroom with ensuite and an open-concept kitchen and living area with walkout to rear yard. Two garage parking spaces included. in rent. ******The legal rental price is $3,979.59, a 2% discount is available for timely rent payments. Additionally, tenants who agree to handle lawn care and snow removal will receive a $200 monthly rebate. With both discount and rebate applied, the effective rent is reduced to the asking price $3,700. (id:47351)
134 Sandringham Drive
Barrie, Ontario
Luxury Luxury Luxury!! Over 3500 sq ft of stunning space upstairs from the beautifully upgraded chefs kitchen, to the stone fireplace in the living room, to the elegant coffered ceilings in the great room and dining room this property has an elegant touch with sophisticated style. With 2 primary bedrooms this home is perfect for a large family. 5 bedrooms in total so there is room for everyone or flex spaces including a home office or den area. Fully landscaped outside with a massive stone patio, outdoor kitchen area, manicured lawn space, stonework and trees this property has something for everyone. The large basement has tall ceilings and ample space for your next design including a second entrance area leading to the garage for those wanting an additional suite with a private entrance potential. With a brand new kitchen in 2021, Pride of ownership shines from room to room and updates that make it seem brand new. Chef-inspired kitchen features quartz countertops, undermount sink, waterfall island, bar fridge, plenty of cabinets, as well as high end appliances renovated bathrooms in 2023 and 2025 and too many upgrades to list the only this missing is you! (id:47351)
12 Cavendish Crescent
London North, Ontario
Nestled in central West London and just a short stroll from downtown, this well-maintained bungalow offers 3 bedrooms and a spacious bathroom, perfect for first-time buyers, growing families, or those looking to downsize. Step inside to discover 9-ft ceilings throughout, and luxury vinyl plank flooring underfoot. The oversized primary bedroom and generously sized bathroom elevate everyday living, while main-floor laundry adds seamless convenience. Freshly painted with updated doors and trim, this home is move-in ready. Start your mornings on the covered front porch, then head out to the oversized lot (144 33feet), featuring a generous backyard complete with a cement pad ready for your hot tub dreams. A shared driveway provides access to the rear yard with parking for up to 5 vehicles. Accessible from outside, the 6-ft-tall crawl space houses the upgraded furnace and on-demand hot water system. At the end of the street, you'll find trail access along the Thames River through Cavendish Park. Just across the street are Labatt Memorial Park and Harris Park, and you're also within walking distance of downtown and Canada Life Place-home to major sporting events and concerts. A detached home in central West London under $400K won't last long-come see it for yourself!**This single level home does not have a basement. A small utility cellar houses furnace and hot water heater. Mutual Driveway ** (id:47351)
609 - 2490 Old Bronte Road
Oakville, Ontario
Fantastic Views Of The Escarpment From This Brand New 6th Floor 587 Sf One Bedroom Condo In The Upscale Mint Project. Enjoy Gorgeous Sunsets On The Balcony And Gorgeous Views Of The Escarpment. This Unit Features A Grand Foyer, Large Walk In Closet, Discreet Main Bath With Contemporary Fittings, Large Kitchen Was Upgraded To Include: Quartz Counter Tops With Under Mount Sink, New Faucet, Stainless Steel Appliances, Updated Cabinets, Fantastic Multi Purpose Island. Brand New Vinyl Flooring In The Living Room And Bedroom, No Carpet! Updated Bathroom Features Quartz Counter Top With Under Mount Sink. Building Amenities Include: Media, Fitness And Party Rooms, Bike Storage Room, And An Outdoor Rooftop Patio. Includes The Use Of One Underground Parking Spot And One Storage Locker. (id:47351)
Main - 3717 Hibbard Street
Fort Erie, Ontario
In the heart of downtown Ridgeway, here is an excellent opportunity to lease a renovated main floor apartment with 700 square feet of luxury finishes. This bright, open-concept unit features a spacious bedroom and bathroom, stainless steel appliances including a stove, fridge, double sink, and a washer/dryer combo. Large new windows with noise reduction feature, flood the living space with natural light, while vinyl plank flooring throughout, with a real wood pattern and ample storage add everyday practicality. Heating and cooling are provided by efficient ductless wall units. While all appliances and heating and cooling are on eco smart, energy efficient systems. Window coverings and light fixtures included. Step outside to your own private patio with landscaping and snow removal handled by the property manager. One parking space is included, and the location places you just steps from Ridge Road North, shops, restaurants, parks, and all the charm of downtown Ridgeway. Ideal for a single professional, couple, or senior seeking something a little more unique than the typical rental. Water and Wi-Fi are included; tenants are responsible for electricity and tenant insurance. Flexible lease terms, including short-term options, are available. Walkable to grocery stores and everyday amenities. Landlord incentives available! (id:47351)
612 - 1185 The Queensway
Toronto, Ontario
Beautiful IQ Condo! This stunning one-bedroom suite boasts nine-foot (9") ceilings, hardwood floors throughout, upgraded kitchen cabinets, elegant granite countertops with an island, a beautiful mosaic glass backsplash, and stainless steel appliances. It's filled with natural light thanks to floor-to-ceiling windows and features a walkout to a balcony. Conveniently located just minutes away from the QEW, Highway 427, the subway, TTC, VIP cinemas, restaurants, shops, Sherway Gardens, and IKEA, everything you need is close by. The suite also includes amazing amenities such as an indoor pool, a gym, 24-hour concierge service, a rooftop barbecue terrace, a lounge with an outdoor bar and fireplace, a games room, guest suites, whirlpool steambath, a yoga room, and much more. Plus, it's also close to LCBO, Costco, and the Lake. (id:47351)
87 Elgin Street
Orillia, Ontario
Welcome investors, first-time home buyers, business owners, and large families. Located in the heart of downtown Orillia, 87 Elgin Street is zoned Residential Three Intensification Area (R3i) and falls within the Downtown Area Overlay Zone, offering exceptional flexibility and potential. This solid brick century home features 4 bedrooms, 2.5bathrooms, a main-floor kitchen, and two additional kitchenettes on the second level, creating endless possibilities for multi-generational living, income potential, or redevelopment. Enjoy easy access to all downtown amenities, including shops, restaurants, parks, and the Orillia waterfront-just a short stroll away. (id:47351)
