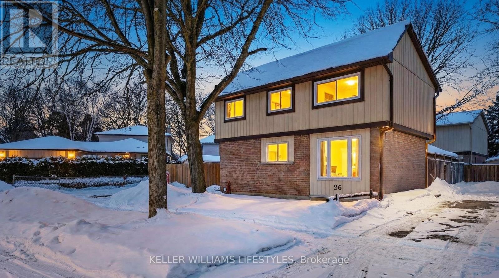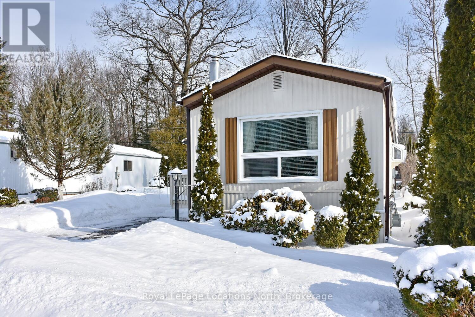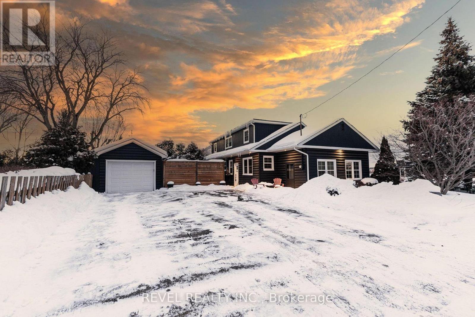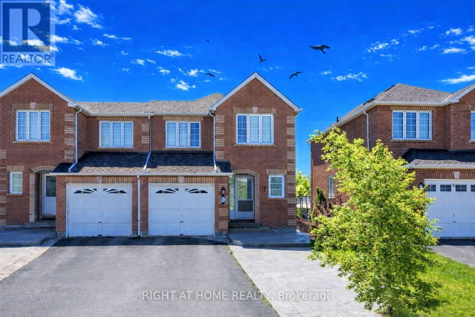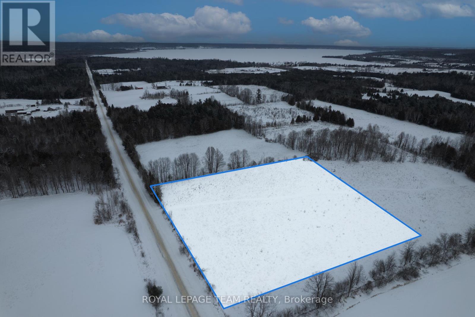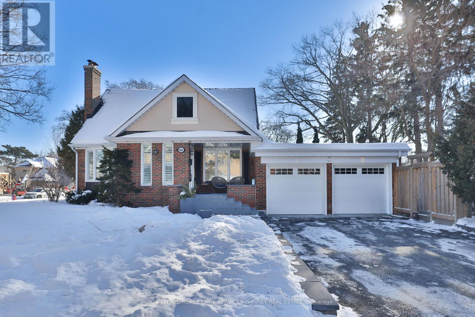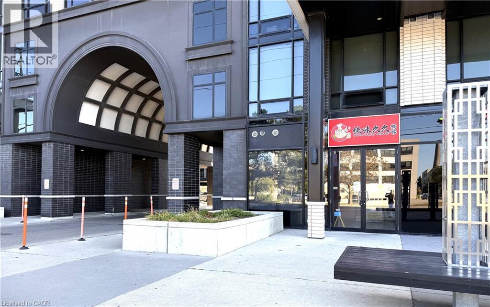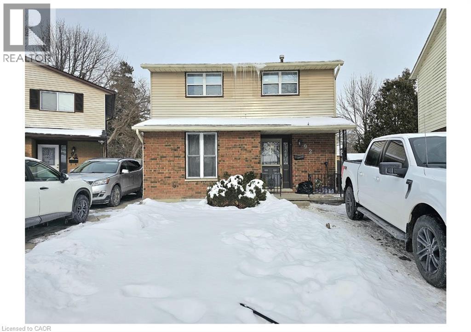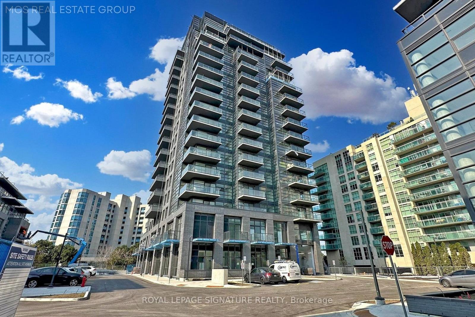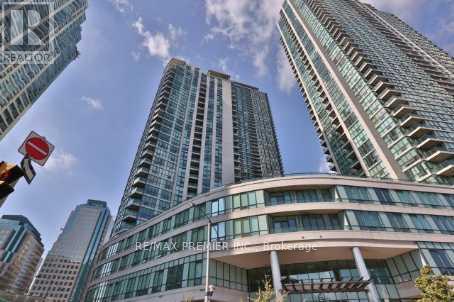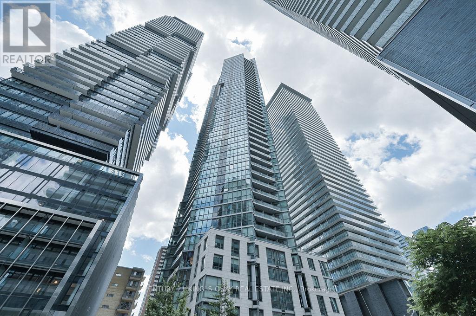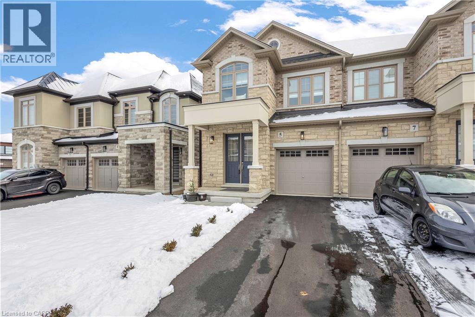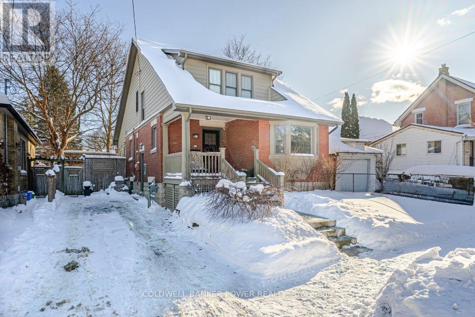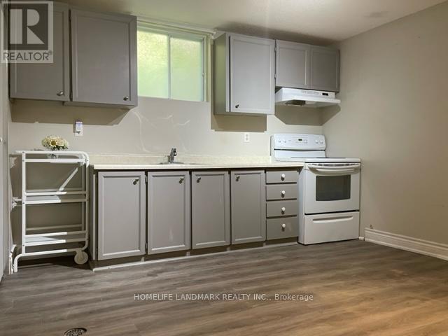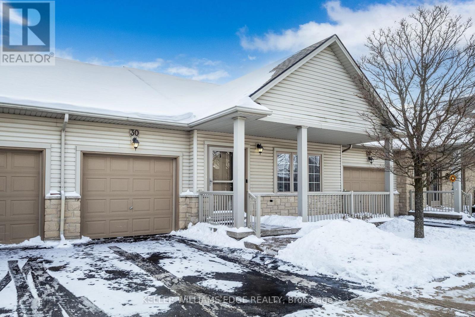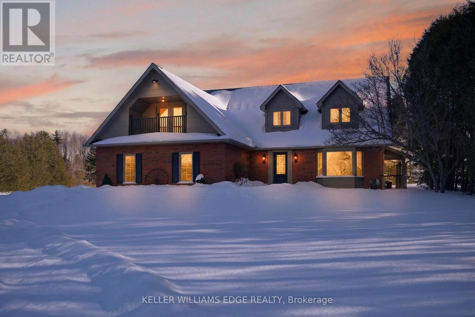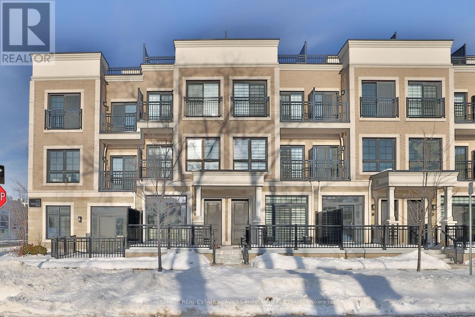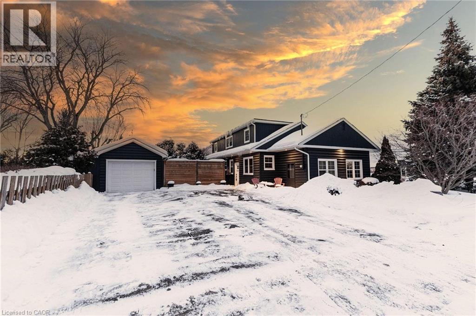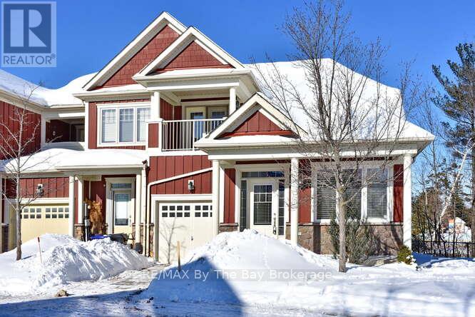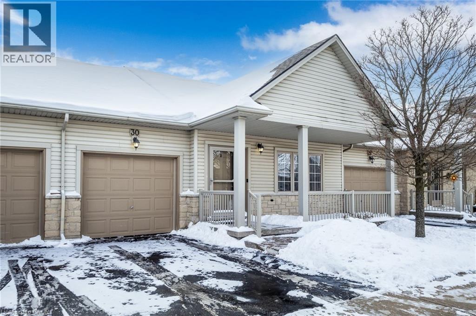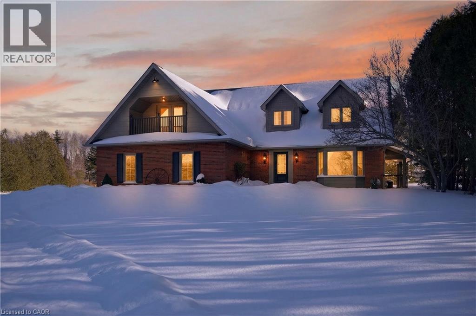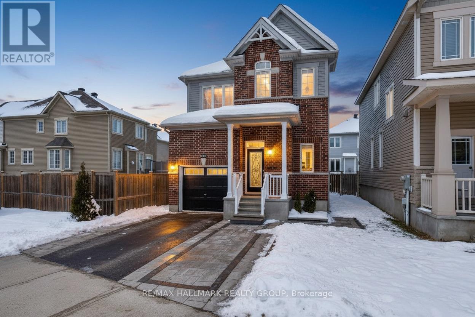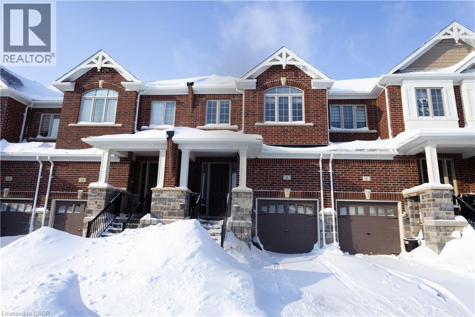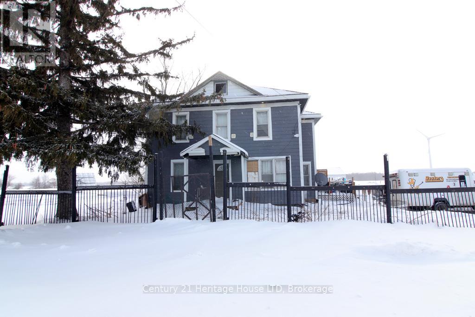26 Caprice Crescent
London East, Ontario
Welcome to 26 Caprice Crescent, ideally located on a quiet, tree-lined crescent in a well-established and family-friendly London neighbourhood. This home offers a wonderful blend of comfort, privacy, and everyday convenience, with parks, schools, shopping, and amenities all close by - perfect for families, first-time buyers, or those looking to settle into a peaceful community. Over the years, the home has seen numerous valuable updates, including the furnace, central air, most windows, soffit, fascia, eavestroughs, shingles, a backyard deck, and both bathrooms, providing added peace of mind for the next owner. The fully fenced backyard is ideal for children, pets, or outdoor entertaining, and includes a metal shed for additional storage. The private driveway offers parking for up to two to three vehicles, a rare and practical feature. All appliances are included, making this home move-in ready. Situated in a mature neighbourhood known for its quiet streets and strong sense of community, this is an excellent opportunity to own a well-maintained home in a sought-after area of the city. (id:47351)
80 Georgian Glen Drive
Wasaga Beach, Ontario
This beautifully updated mobile home is loaded with upgrades. With 1200 sq. ft. of great living space this 3 bdrm. plus office/sunroom and 1 full bath open concept home has everything you need for retirement or use as your cottage until you are ready to retire!. Great location!!!! Walk to the beach , shopping and restaurants. The present owner has done many renovations . Including bringing in natural gas and adding a new gas furnace and air conditioning in 2023. The oversized lot has mature trees at the rear to add to the privacy. See the list of upgrades in documents ! For $169.50 per year, the owner can have the use of Parkbridge amenities including the clubhouse and 6 pools some indoor & outdoor, pickle ball court, mini putt, splash pad, basketball court , the list goes on. Come view this beautiful move in ready home! Easy to view! Monthly land lease price for new owner $775.00, structure tax for 2026 is $29.41, lot tax for 2026 is $29.21. (id:47351)
331 St Paul Street W
St. Catharines, Ontario
Welcome to 331 St. Paul Street W, a beautifully positioned property offering the perfect blend of comfort, convenience, and lifestyle. Located in a sought-after neighbourhood, this residence places you just minutes from local shops, restaurants, parks, and everyday amenities, with easy access to transit and major routes. Whether you're looking to settle into a vibrant community or add a solid property to your portfolio, 331 St. Paul Street W offers outstanding value and location. A wonderful opportunity to own in an established and convenient area. Set on an oversized lot in the desirable Rykert/Vansickle neighbourhood, this tastefully updated home offers the perfect blend of modern style and everyday comfort. With thoughtful updates, it's truly move-in ready for a family to enjoy and grow into. Inside, you'll find a bright and open layout with 5 bedrooms and 2 bathrooms, featuring stylish updates, resulting in a home that feels fresh, contemporary, and welcoming. The highlight is the property itself - a rare large lot with plenty of room to enjoy. Whether you envision lush gardens, an outdoor entertaining space, or a backyard retreat that comes with a hot tub, this property offers endless possibilities. Tucked into a family-friendly neighbourhood yet close to schools, parks, shopping, and transit, this home delivers both space and convenience. Opportunities like this don't come often - a spacious, stylish home with land to spare. (id:47351)
95 Giancola Crescent
Vaughan, Ontario
End unit townhome, (Semi-Detached) Features hardwood flooring throughout the main level, Open concept layout. The kitchen with stainless steel appliances and a convenient pass-through to the living room, perfect for entertaining. Spacious primary bedroom complete with a walk-in closet and 4 piece ensuite bathroom. The finished basement with Separate entrance offers a walk-out, providing additional living space or income and versatility. With a total of 3 bathrooms (including 2 full baths, 1 with a shower, and 1 powder room), pot lights and crown moulding add a touch of elegance. Enjoy privacy and style with California shutters throughout. The property boasts patterned concrete in both the front and back, including a patio and walkway. Plus, the extended driveway offers parking for up to 3 cars. Conveniently situated near schools, neighborhood parks, and recreational amenities such as the Maple Community Centre and Trio Sportsplex and Event Centre, this home offers a lifestyle of convenience and leisure. With easy access to Highway 400, Close to variety of dining options and entertainment , Wonderland, Go Train . Enjoy the best of both worlds with a peaceful residential setting and urban conveniences at your fingertips! **EXTRAS** (Stainless steel gas stove, fridge and dishwasher), range hood, all electrical light fixtures, all window coverings, California shutters, Central Vacuum, garage door opener, Owned New Tankless hot water Tank (id:47351)
000 Germanicus Road
North Algona Wilberforce, Ontario
Nearly 4 acres of land with great elevation in a rural setting on a township paved road with hydro. The higher point of the property offers forest views along with views of Lake Dore, something that really needs to be seen in person to appreciate. The land includes a mix of open space and treed areas lining the property, offering privacy. Located just minutes to Lake Dore beach and the public boat launch. About 5 minutes to gas, LCBO, and groceries, with quick, easy access to the Highway. Pembroke is approximately 25 minutes away for shopping, schools, hospital, and other services. A solid option for anyone looking for space, elevation, and a peaceful Ottawa Valley location while still being close to town. Severance is expected to be completed by June 2026. (id:47351)
886 Whitney Drive
Mississauga, Ontario
Move in time to host the neighbourhood summer pool parties & BBQs! Nestled in the heart of Applewood Acres, 886 Whitney is waiting for the next family to call it home. With all of the charm & character of the original build, this home has been added to with modern touches & updates throughout. Sit on the covered front porch with your morning coffee or evening cocktail & greet the many neighbours walking through this family friendly area. Inside the front door you are welcomed with a spacious entryway for guests. The large living room is cozy & inviting with a wood burning fireplace & window seat overlooking the front yard. The separate dining room is perfect for entertaining & hosting family gatherings. At the heart of the home, the kitchen features a breakfast bar & opens up to an eat-in area that can be used as an additional family room or den with walk-out to the back deck. The second floor has four bedrooms fit for the entire family & a large 5pc spa-like updated bath. The lower level features a spacious rec room, additional bedroom, beautifully updated laundry room, cold room & plenty of storage throughout. The backyard is a true entertainer's delight, with southwest exposure there is sunlight all day long by the inground pool, deck, firepit & yard for games. Bonus heated & renovated garage which can be used as gym or office space. Perfectly situated with just steps to excellent schools, West Acres Park, Applewood Plaza & transit. Minutes to major highways, GO, airport, golf, shopping, Port Credit and downtown Toronto. (id:47351)
330 Phillip Street Unit# 5
Waterloo, Ontario
Unbeatable location for ANY food retail business in a prime, high-traffic area beside the University of Waterloo and near Wilfrid Laurier University, surrounded by multiple student residences with heavy daily pedestrian traffic. The current business in this exceptional location has been successfully owner-operated for six years. Low rent of $3,250/month including TMI, independent water and power systems, and 30 free customer parking spaces at the rear. Excellent opportunity to take over the existing lease and valuable equipment with strong potential for future revenue growth in a proven, high-demand location. (id:47351)
92 Copperfield Crescent
Chatham, Ontario
Well-maintained detached home with two rentable units, ideal for homeowners or investors. The upper unit features 3 bedrooms and 1 bathroom and is tenanted at $2,050/month. The vacant lower-level unit offers 1 bedroom and 1 bathroom with an estimated market rent of $1,285/month, providing strong income potential and a projected gross income of $40,020/year. The property sits on a large backyard in a quiet, family-friendly neighborhood close to schools, parks, and amenities. Freshly painted and upgraded for peace of mind, with recent improvements including a 200-amp electrical panel (2 yrs), new sump pump, new electric water heater, 3-year-old heat pump, and updated basement kitchen and bathroom (2 yrs). An excellent turnkey investment or live-in-one, rent-the-other opportunity with strong income potential in a desirable location. (id:47351)
307 - 1606 Charles Street
Whitby, Ontario
Brand New & Never Lived In! This sunny Southwest facing corner unit offers the perfect blend of luxury and convenience. Featuring 2 spacious bedrooms, 2 full baths, this home feels bright and airy from the moment you walk in. Enjoy your summers soaking in the sun on the massive terrace, enjoying the marina views. Enjoy easy commuting via the Whitby GO or Hwy 401/407, and spend your weekends exploring nearby parks and waterfront trails. Residents have access to elite amenities: Gym, yoga studio, co-working spaces, and pet wash. Includes 1 parking spot and 1 locker. Just move in and enjoy! (id:47351)
414 - 12 Yonge Street
Toronto, Ontario
YONGE STREET IS THE LONGEST STREET ON THE MOTHER EARTH AND IT STARTS FROM LAKE ONTARIO. 12 YONGE ST IS THE BEST CONDO BUILDING ON THE LONGEST STREET IN THE WORLD. IT IS WALKING DISTANCE TO THE LAKE AND YOU CAN WALK AND SEE IT. THE 2 BRM + DEN APARTMENT IS LOCATED ON FOURTH FLOOR - IT IS THE BEST FLOOR IN THE BUILDING. YOU DON'T NEED TO PAY MORE MONEY FOR HIGH FLOOR APARTMENT AND GET TRAPPED THERE IN CASE OF FIRE. GO FOR THE BEST APARTMENT, ON THE BEST FLOOR, IN THE BEST CONDO BUILDING ON THE LONGEST STREET IN THE WORLD. ON TOP YOU GET CORNER UNIT WITH 9 FOOT CEILINGS, BALCONY, UNDERGROUND PARKING SPOT AND LOCKER. SALT WATER INDOOR POOL, GYM, PARTY ROOM, TENNIS COURT, 24 HOURS CONCIERGE. WALK TO THE LAKE, UNION STATION, AIR CANADA CENTRE. EXCELLENT CONDITION! ETC., ETC... A-N-D * M-O-S-T * I-M-P-O-R-T-A-N-T-L-Y: * W-H-E-N * T-H-E * E-L-E-V-A-T-O-R * I-S * O-U-T * O-F * S-E-R-V-I-C-E * O-R * I-N * E-M-E-R-G-E-N-C-Y * S-I-T-U-A-T-I-O-N * Y-O-U * C-A-N * B-E * O-U-T * O-F * T-H-E * B-U-I-L-D-I-N-G * I-N * 3 * M-I-N-U-T-E-S * O-N-L-Y !!! (id:47351)
512 - 45 Charles Street E
Toronto, Ontario
Location Location!! Chaz Yorkville Located Steps From Yonge/Bloor. Access to Subway, UofT, Ryerson, Hospital, Restos! Den is Pefect for Study Area/Office/Desk Space. Den Cannot Be Used As Additional Bedroom. 9 ft Ceilings & Kept in Great Condition! (id:47351)
5 Cherry Blossom Heights
Hamilton, Ontario
Welcome to your newly built home where you can create new memories. This beautiful 2 storey semi-detached built in 2024 is the perfect place for you. Offering 3 bedrooms, 3 bathrooms and an abundance on living space. From its exterior, one would certainly be impressed with the gorgeous brick façade, newly installed asphalt driveway and recently laid sod that provides that lush look. Heading inside, you are welcomed by a bright and open foyer that instantly provides comfort and relaxation. To your left is a 2 pc bathroom and to your right is the door to the car garage. As we make our way to the living areas, you will immediately notice and love the open concept layout with 9 foot ceilings. The cozy living room provides a great amount of natural light coming from the nice and tall windows. The glamorous kitchen provides that luxury feel with its elegant light fixtures, trendy floor tiles, Quartz countertops and Stainless Steel Appliances. Let’s make our way upstairs using the oak staircase. The upper level boasts 3 wonderful sized bedrooms, offering ample space for the whole family, a 3 pc Ensuite from the gorgeous primary bedroom, and another 4 pc bathroom. Oh! And the laundry area is on the upper level as well! How convenient. With a ton of natural light wherever you go, opulent paint colours throughout and a sense of newness all around, it makes this home that much more desirable. New A/C installed in 2025. Conveniently located near Schools, the YMCA, Parks, Limeridge Shopping Mall, Grocery Stores, and the highway. Come see what the big deal is about! Tenant pays for all utilities. (id:47351)
1 Mckenzie Avenue
London South, Ontario
Located on one of Wortley Village's most sought-after streets, this impeccably maintained 3-bedroom, 1.5-bath property blends clean, modern design with preserved character. Extensively renovated in 2009, including a thoughtful two-storey rear addition, the layout is both functional and inviting. The main floor offers a spacious formal living room with an Elmira gas fireplace, gleaming hardwood floors, and impressive trim details-equally suited as a formal dining space if desired. The modern kitchen is brilliantly designed with abundant storage, granite countertops, a gas stove, and a large peninsula with seating for four, plus a new beverage centre with bar-perfect for entertaining. The generous family room provides an ideal space to relax and unwind, featuring custom built-ins that add both warmth and function. A convenient 2-piece powder room completes the level. Upstairs, the spacious primary bedroom includes a walk-in closet and a luxurious 4-piece cheater ensuite with double sinks and an impressive new steam shower. Two additional generously sized bedrooms and hardwood flooring throughout complete the second floor. The lower level offers excellent storage, laundry space, and a large rec room with 7-foot ceilings, currently used as a gym. Outside, the fully fenced backyard is designed for relaxing and entertaining with a two-tier deck, covered pergola, gas line for BBQ and large grassy area great for activities and pets. Additional upgrades include California shutters, owned water heater and water softener, spray foam insulation in the basement, and a concrete drive with parking for three vehicles. Steps from shops, cafés, parks, and schools, this home delivers the lifestyle and charm Wortley Village is known for. (id:47351)
Bsmt - 53 Moray Avenue
Richmond Hill, Ontario
Absolutely Spectacular *Bright* Large* Look Out*2 Bedroom Basement W/Separate Entrance In A Quiet Neighborhood. Approximately 1100 Sq Ft, Living Room & Kitchen W/Eating Area, Walk In Closet, Exclusive Laundry, Lots Of Storage, 2 Outdoor Parking Spots, 3 Min Walk Distance To Lake Wilcox. All Amenities, Transit, School, Shopping, Community Center. Please No Pets/No Smokers. A Must See! (id:47351)
30 - 130 Southbrook Drive
Hamilton, Ontario
Welcome to this beautifully maintained 1+1 bedroom bungalow townhouse nestled in the heart of Binbrook, a community known for its small-town charm and strong sense of connection. Thoughtfully designed for comfortable main-floor living, this home features new wide-plank flooring throughout the main level, creating a warm and inviting atmosphere. The main floor is anchored by a spacious primary suite complete with a walk-in closet and a private ensuite bathroom featuring a walk-in shower, offering both comfort and convenience. The additional bedroom is located in the finished basement, providing an ideal space for guests, a home office, or hobby room, along with a large recreation room perfect for relaxing or entertaining. With three bathrooms, the home offers flexibility and functionality for everyday living. Binbrook is celebrated for its friendly atmosphere, scenic surroundings, and growing amenities, making it a sought-after location for those looking to enjoy a quieter lifestyle without sacrificing convenience. Residents appreciate the nearby parks, walking trails, community centre, and easy access to shopping, schools, and everyday essentials-all just a short drive to Hamilton and major commuter routes. Whether you're right-sizing, a first-time buyer, or seeking low-maintenance living in a welcoming neighbourhood, this bungalow townhouse presents an excellent opportunity to put down roots in one of Hamilton's most desirable communities. (id:47351)
2264 Britannia Road
Burlington, Ontario
Imagine trading the soundtrack of the City for something that's far more luxurious, silence!! No honking, no rushing just space to breathe & mornings that actually belong to you. At 2264 Britannia Road, that shift isn't theoretical - it's instant. A long, private drive leads you past a tranquil pond and into this exquisite North Burlington Estate situated on 5 pristine acres where the true measure of space is found in freedom, privacy, and possibility. Inside this beautifully finished residence, every room opens to nature's own artwork -- rolling fields & evergreen groves. A warm & welcoming home that balances the best of both worlds, offering formal rooms for special occasions & informal spaces where life naturally unfolds. The primary suite blends comfort & function with your own balcony, a relaxed sitting area & a 4 piece ensuite showcasing double sinks & an oversized shower. With 2600 sq ft, 4 bedrooms & 2.5 bathrooms, the home balances elegance with ease. And for the dreamers, doers & collectors the 2400 square foot in-floor heated outbuilding is pure possibility -- studio, workshop, hobby space. This is where your someday becomes real. This isn't just a home, it's a lifestyle & once you experience it you'll never want to leave. (id:47351)
10 - 95 Brookfield Road
Oakville, Ontario
Your Executive Townhome or Pied-a-Terre in the Heart of Old Oakville is Waiting An exceptional executive condo townhome offering four beautifully designed levels of refined living just steps to all of the amenities in downtown Oakville. This newly built residence combines timeless finishes with a spacious well designed layout to create a truly turnkey home. Step inside to discover hardwood flooring throughout and soaring 10-foot ceilings on the main level. The open concept layout is ideal for both everyday living and entertaining, featuring a sun-filled living and dining area combined with a modern kitchen with built-in appliances and centre island. Enjoy your morning coffee or evening cocktail on the outdoor terrace just outside the living room. Elevator access services all four levels, providing excellent mobility throughout the home. The second floor is dedicated entirely to a private primary retreat, complete with a spacious walk-in closet, balcony and five-piece spa-inspired ensuite designed for relaxation. The third level offers two additional rooms that can be used as guest rooms, office, den or exercise/yoga room along with a four-piece washroom, laundry and additional storage. Access on the fourth floor to a stunning west-facing rooftop terrace, an entertainer's dream and a serene outdoor escape. Additional highlights include underground private tandem parking for two vehicles complete with an electric car charger, heated main floors and plenty of storage throughout. A sophisticated offering in an exceptional area just steps to trendy restaurants and shops in Old Oakville & Kerr Village, Appleby College, Lake Ontario and so much more. (id:47351)
331 St. Paul Street W
St. Catharines, Ontario
Welcome to 331 St. Paul Street W, a beautifully positioned property offering the perfect blend of comfort, convenience, and lifestyle. Located in a sought-after neighbourhood, this residence places you just minutes from local shops, restaurants, parks, and everyday amenities, with easy access to transit and major routes. Whether you’re looking to settle into a vibrant community or add a solid property to your portfolio, 331 St. Paul Street W offers outstanding value and location. A wonderful opportunity to own in an established and convenient area. Set on an oversized lot in the desirable Rykert/Vansickle neighborhood, this tastefully updated home offers the perfect blend of modern style and everyday comfort. With thoughtful updates, it’s truly move-in ready for a family to enjoy and grow into. Inside, you’ll find a bright and open layout with 5 bedrooms and 2 bathrooms, featuring stylish updates, resulting in a home that feels fresh, contemporary, and welcoming. The highlight is the property itself — a rare large lot with plenty of room to enjoy. Whether you envision lush gardens, an outdoor entertaining space, or a backyard retreat that comes with a hot tub, this property offers endless possibilities. Tucked into a family-friendly neighborhood yet close to schools, parks, shopping, and transit, this home delivers both space and convenience. Opportunities like this don’t come often — a spacious, stylish home with land to spare. (id:47351)
11 Savannah Crescent
Wasaga Beach, Ontario
This beautifully maintained 3-bedroom end-unit townhome is located in the sought-after Stonebridge community and sits on a pie-shaped lot backing onto a greenspace and a walking trail. The main floor offers a spacious primary bedroom with a 3-piece ensuite, a second bedroom, convenient main-floor laundry, and inside entry to the garage for everyday ease. Hardwood flooring extends throughout the main level and stairs, while the kitchen features granite countertops and stainless steel appliances. Freshly painted and move-in ready, this home combines comfort with practical design. The upper level offers a loft area and a third bedroom with a walkout to a private balcony, ideal for guests or a home office. Bedrooms are finished with carpet for added comfort.Additional features include Energy Star windows and a silent engineered floor truss system. New 3 ton Lennox furnace in 2025. Enjoy a walkable lifestyle just minutes from the sandy beach, restaurants, shopping, library, and arena, along with access to the Stonebridge River Beach House and community pool - all included in a low monthly fee of $180. (id:47351)
130 Southbrook Drive Unit# 30
Binbrook, Ontario
Welcome to this beautifully maintained 1+1 bedroom bungalow townhouse nestled in the heart of Binbrook, a community known for its small-town charm and strong sense of connection. Thoughtfully designed for comfortable main-floor living, this home features new wide-plank flooring throughout the main level, creating a warm and inviting atmosphere. The main floor is anchored by a spacious primary suite complete with a walk-in closet and a private ensuite bathroom featuring a walk-in shower, offering both comfort and convenience. The additional bedroom is located in the finished basement, providing an ideal space for guests, a home office, or hobby room, along with a large recreation room perfect for relaxing or entertaining. With three bathrooms, the home offers flexibility and functionality for everyday living. Binbrook is celebrated for its friendly atmosphere, scenic surroundings, and growing amenities, making it a sought-after location for those looking to enjoy a quieter lifestyle without sacrificing convenience. Residents appreciate the nearby parks, walking trails, community centre, and easy access to shopping, schools, and everyday essentials-all just a short drive to Hamilton and major commuter routes. Whether you're right-sizing, a first-time buyer, or seeking low-maintenance living in a welcoming neighbourhood, this bungalow townhouse presents an excellent opportunity to put down roots in one of Hamilton's most desirable communities. (id:47351)
2264 Britannia Road
Burlington, Ontario
Imagine trading the soundtrack of the City for something that's far more luxurious, silence!! No honking, no rushing just space to breathe & mornings that actually belong to you. At 2264 Britannia Road, that shift isn't theoretical - it's instant. A long, private drive leads you past a tranquil pond and into this exquisite North Burlington Estate situated on 5 pristine acres where the true measure of space is found in freedom, privacy, and possibility. Inside this beautifully finished residence, every room opens to nature's own artwork -- rolling fields & evergreen groves. A warm & welcoming home that balances the best of both worlds, offering formal rooms for special occasions & informal spaces where life naturally unfolds. The primary suite blends comfort & function with your own balcony, a relaxed sitting area & a 4 piece ensuite showcasing double sinks & an oversized shower. With 2600 sq ft, 4 bedrooms & 2.5 bathrooms, the home balances elegance with ease. And for the dreamers, doers & collectors the 2400 square foot in-floor heated outbuilding is pure possibility -- studio, workshop, hobby space. This is where your someday becomes real. This isn't just a home, it's a lifestyle & once you experience it you'll never want to leave. (id:47351)
229 Meadowbreeze Drive
Ottawa, Ontario
Immaculate, professionally renovated, and genuinely move in ready, this detached Glenview home offers a rare combination of quality, comfort, and low maintenance living. Over the past few years, the owners have invested significantly in high end, professionally completed upgrades, including hardwood flooring throughout the upper level, a hardwood staircase with custom runner, new flooring in the finished basement, and custom blinds throughout the home, resulting in a polished and cohesive finish with no DIY work and no projects left for the next owner. The home features three full levels of carpet free living, with a functional main floor layout that includes a welcoming foyer, elegant staircase, bright living area with gas fireplace, and a modern kitchen with granite counters and stainless steel appliances. Upstairs, you will find three comfortable bedrooms plus a versatile loft space, along with the convenience of upper level laundry. Outside, enjoy extremely low maintenance living with an extended interlock driveway and a fully fenced backyard with patio, ideal for easy entertaining without the upkeep of a large yard. Flexible possession is available, allowing for a move in as soon as needed or a late spring to early summer closing, making this a rare opportunity to own a detached, turnkey home in mint condition where the work is done and the timing can be tailored to your needs. OPEN HOUSE SUN FEB 15, 2-4 PM! (id:47351)
8 Grassbourne Avenue
Kitchener, Ontario
Welcome to this 2022 Built townhouse located in the heart of the highly desirable Huron Community. Offering almost 1986 sq ft of meticulously finished living space. This home combines modern luxury with thoughtful design. The main floor features a bright and spacious great room with a electric fireplace and hardwood flooring that extends to the upstairs foyer, creating a warm and inviting atmosphere. The chef-inspired kitchen is the true centerpiece, complete with a quartz island and stainless steel appliances. Designed for comfort and convenience, the home offers 9-foor ceilings on the amin floor and the basement is finished by the builder with Full Washroom. The second floor features three generous bedrooms, including a luxurious primary suite with a large walk in closet and a 4-piece ensuite. A second floor laundry room with washer and dryer addas extra convenience. Set in a vibrant, growing neighborhood just steps from parks, a major recreation center, new schools, shopping, dining, and transit, this beautiful home is perfect for families or professionals seeking space, style, and convenience. Don't miss this incredible opportunity to own this move in-ready home in one of Hurons most desirable new communities. (id:47351)
4034 Canborough Road
West Lincoln, Ontario
A Truly unique opportunity for homeowners, investors, or entrepreneurs. A VERY Spacious Legal non-conforming 2 Storey Triplex Century Home offering recent & extensive renovations with high-end finishes, such as, granite, marble, tile and laminate on approx. 5 acres of Agricultural land. The property is currently owner occupied with two other rental units offering income potential. Handicapped equipped with ramps, chairlift, hand bars, walk-in tub and showers The large 60' x 68' pole barn offers additional income potential as well. A Great location and only a short distance away from any major town within Niagara region. New furnace and 3 new 100 amp electrical panels recently installed in 2025. Rents: West Unit #2 - 1 Bedroom, 1 bath $1,650 and East Unit #3 - 4 bedrooms, 2 baths $2,850; North Unit #1 - 3 Beds and 2 Baths (potential rent) is $3,500. Utilities incl. (id:47351)
