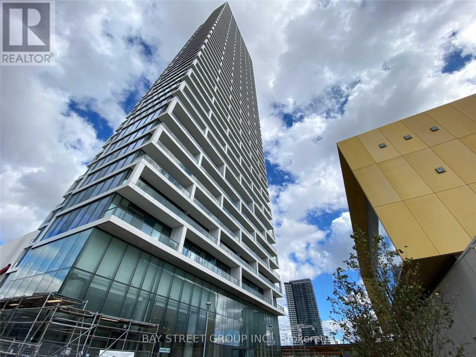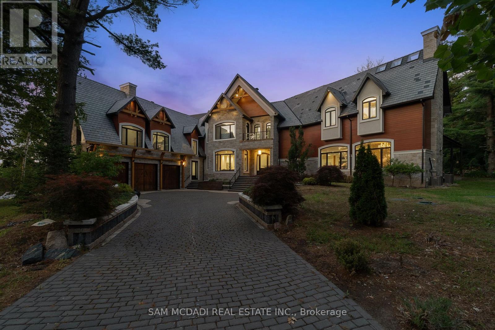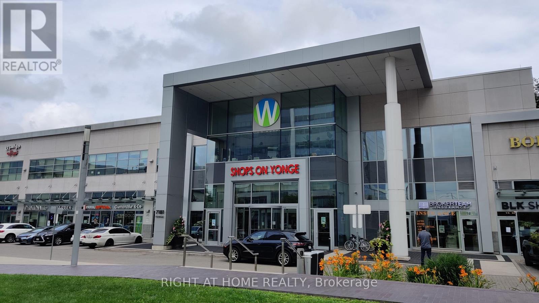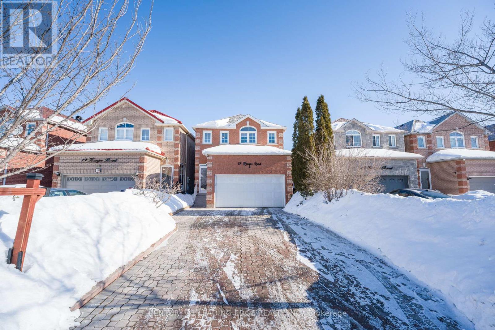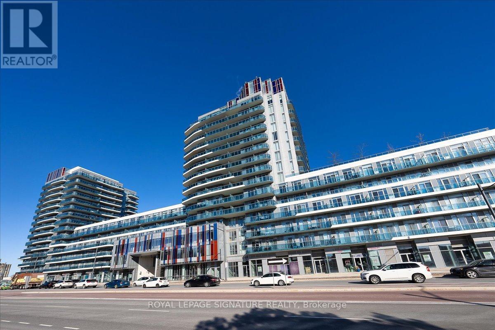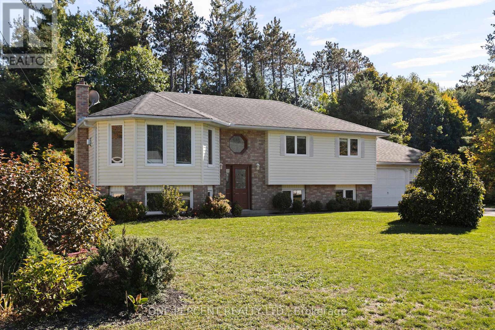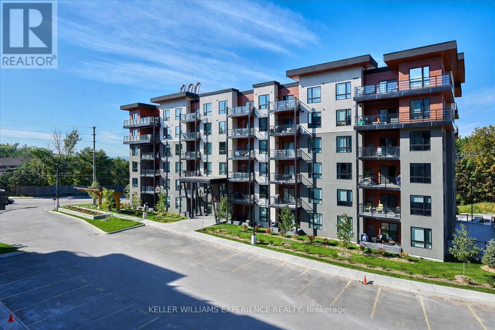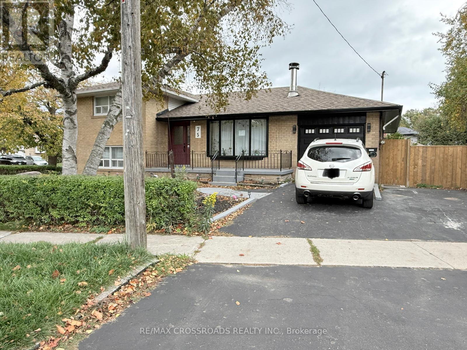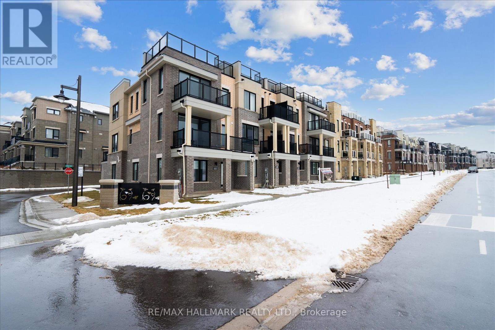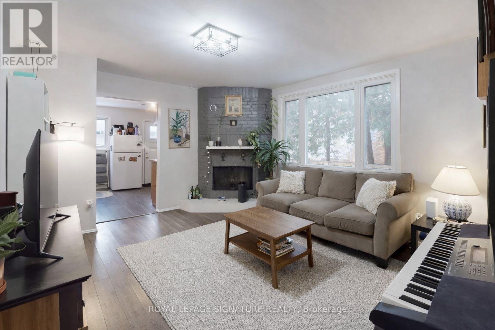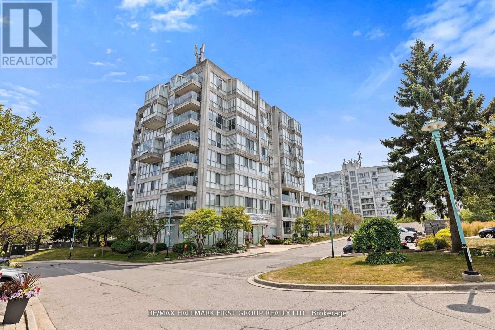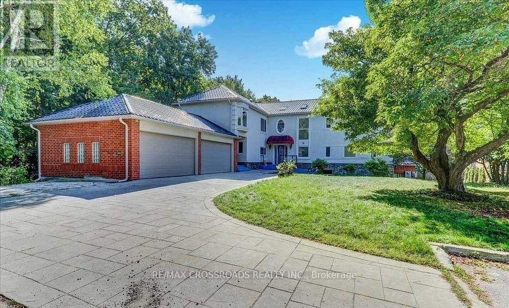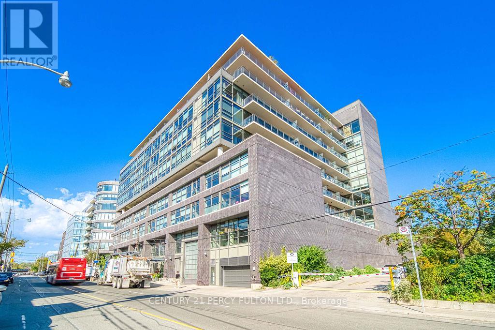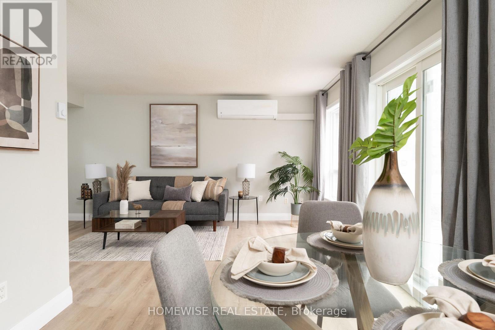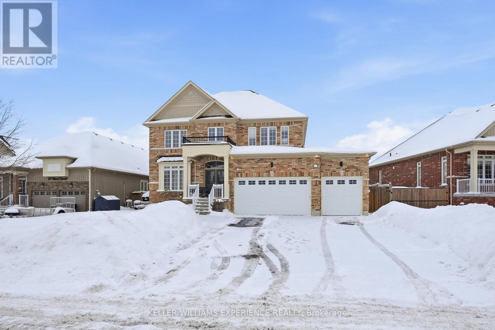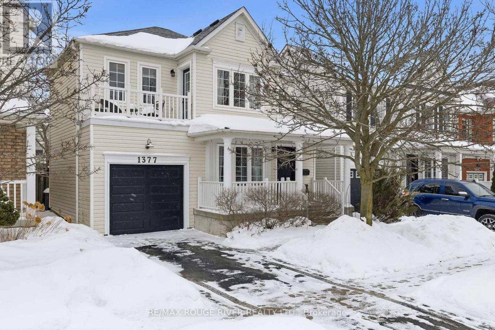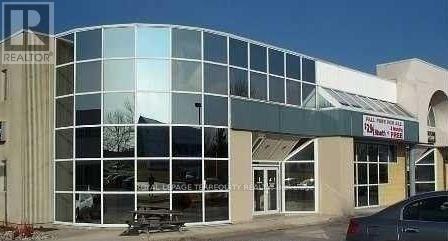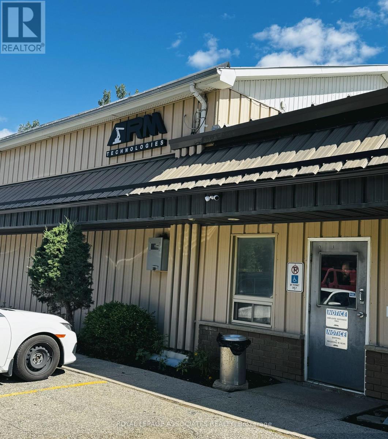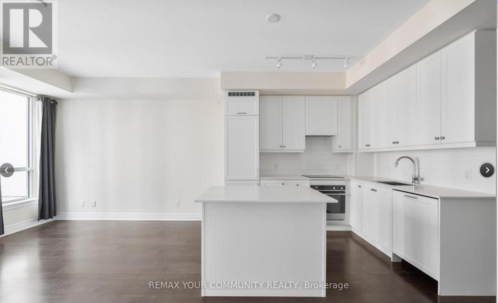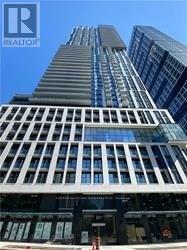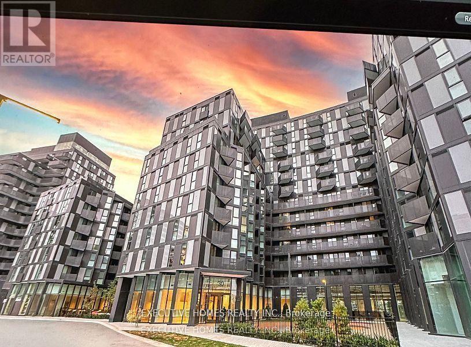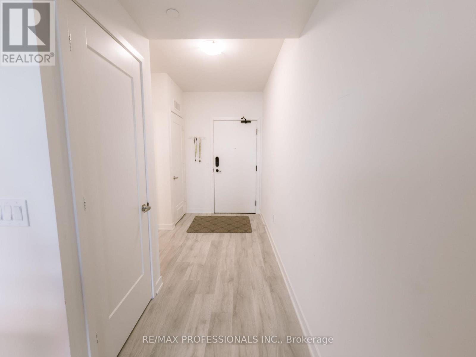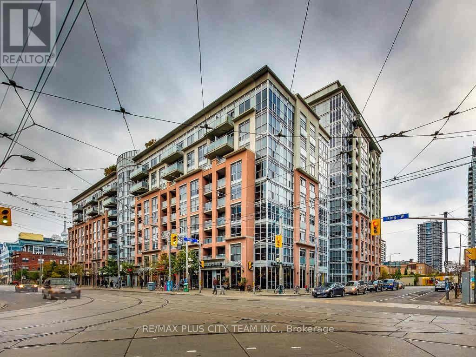3212 - 5 Buttermill Avenue
Vaughan, Ontario
1+Den Condo At Vaughan Metropolitan Centre Subway Station, Excellent Open Concept Layout, Den With Sliding Door Can Be Used As Second Bedroom, 9 Ft Ceiling, Floor To Ceiling Windows With Roller Blinds, Steps To Ymca, Restaurants, High Speed Internet Included! (id:47351)
15 Glenview Heights Lane
King, Ontario
Set on a secluded almost 2-acre estate, this newly constructed architectural masterpiece offers over 13,000 square feet of refined indoor-outdoor living. Gated, grand, and privately positioned along Glenview Heights Lane, boasting modern luxury with timeless craftsmanship, designed for the most discerning of buyers. An inviting open-to-above foyer welcomes you inside, from dramatic ceiling heights to custom lighting, every detail has been thoughtfully curated to evoke elegance and ease. Expansive principal rooms flow effortlessly across the main level, including a formal dining room with fireplace, sunlit office retreat, and a sprawling family room with oversized windows framing the treetop views. The culinary kitchen is both stylish and functional, anchored by not one but two centre islands, custom cabinetry, premium built-in appliances, and a walk-in pantry. Whether hosting lavish dinner parties or casual gatherings, this space offers endless versatility. Above, the primary suite is an indulgent retreat, complete with a private terrace, spa-like 5-piece ensuite, and dual walk-in closets. Each additional bedroom is a suite unto itself, with vaulted ceilings, ensuite baths, and walk-in closets that speak to the elevated design throughout. For multigenerational or extended living, a private guest wing features its own kitchen, living area, and 3-piece bath. The fully finished walk-out basement spans over 3,600 square feet, offering a dynamic recreational space with lounge zones, and seamless access to the serene backyard. Intentionally designed with practicality in mind, this estate is equipped with 2 kitchens, 9-car parking, and surrounded by mature forest that ensures complete privacy and year-round tranquility. Positioned in a peaceful wooded enclave just moments from golf courses, conservation lands, and top-rated schools, this one-of-a-kind residence is a rare offering! (id:47351)
214 - 7181 Yonge Street
Markham, Ontario
Excellent opportunity for multi-use related business. Future subway extension on Yonge/Steeles. Close to highway and public transit. Directly connected to four residential towers, offices, and liberty hotel suite. Ample underground parking. (id:47351)
17 Kruger Road
Markham, Ontario
Welcome to 17 Kruger Rd! Located in a high-demand Middlefield & Steeles neighbourhood, this bright and spacious home offers exceptional value. Featuring 4+2 bedrooms and 4 bathrooms, this beautifully maintained residence showcases a chef-inspired kitchen with stainless steel appliances, open-concept living and dining areas, and pot lights throughout. The fully finished basement adds versatile living space, making the layout both practical and functional. With just your personal touch, this house truly feels like home. Conveniently located close to top-ranked schools, community centres, transit, Hwy 407, Costco, Home Depot, shopping, dining, and more. A must-see home you don't want to miss! (id:47351)
Lph06 - 9471 Yonge Street
Richmond Hill, Ontario
Welcome To Suite LPH06 At Xpression Condos On Yonge St! One Of Richmond Hill's Most Sought-After And Architecturally Striking Residences. This Exceptional 1 Bedroom Plus Den Lower Penthouse Offers 715 Sq Ft Of Modern Luxury With Soaring 10-Foot Ceilings, Floor-To-Ceiling Windows, And A Bright, Open-Concept Design That Feels Spacious And Inviting. The Contemporary Kitchen Features Quartz Countertops, Stainless Steel Appliances, And A Large Island With Breakfast Bar, Perfect For Entertaining. The Den Offers True Versatility And Can Easily Function As A Second Bedroom, Office, Or Reading Area. Enjoy Seamless Indoor-Outdoor Living With Two Walkouts To The Private Balcony - One From The Living Room And Another From The Primary Bedroom - Providing Beautiful Views And A Peaceful Place To Unwind. Residents Of Xpression Condos Enjoy Resort-Inspired Amenities Including A 24-Hour Concierge, Indoor Pool, Fitness Studio, Sauna, Rooftop Terrace With BBQ Area, Theatre, Guest Suites, Party And Games Rooms, And Visitor Parking. Located In The Heart Of Richmond Hill, Directly Across From Hillcrest Mall And Steps To Shops, Dining, Transit, And Major Highways - Suite LPH06 Offers The Ultimate Blend Of Luxury, Location, And Lifestyle. (id:47351)
63 Bailey Crescent
Tiny, Ontario
IN-LAW OR INCOME POTENTIAL | NEW SEPTIC 2024 | FULLY FENCED YARD | DOUBLE GARAGE WITH LARGE PAVED DRIVEWAY. Move-in ready and packed with flexibility, this well-maintained home offers a family-friendly layout with 3 bedrooms and a full bath on the main level, plus an additional bedroom and 4-piece bath on the lower level. A separate entrance already in place makes this an ideal setup for multi-generational living or future income potential. Set on a spacious, mature lot, this sun-filled property offers over 2,300 sq ft of finished living space with tasteful updates throughout. Enjoy a modernized kitchen and bathrooms, cozy gas fireplace on the main floor, and a functional layout designed for everyday family living. The fully finished lower-level features above-ground windows, a wood-burning fireplace, and separate access from the garage, providing excellent in-law or secondary suite potential. Outside, a spacious deck overlooks the fully fenced yard, perfect for kids, pets, summer entertaining, or the future addition of a pool. Additional highlights include a brand-new septic system (July 2024), natural gas heating, central air, large double-car garage, and paved driveway with ample parking for multiple vehicles and recreational toys. The yard is accented with apple and plum trees and a unique fruit salad tree, adding charm and privacy. Conveniently located close to parks, schools, and amenities, just 8 minutes to Elmvale and 20 minutes to Midland, this home offers the best of small-town living. Bonus: you're just a short stroll from Wyevale's famous soft-serve ice cream - a favourite perk for visitors. A rare offering in Wyevale - ideal for families, multi-generational living, or income potential. Book your showing today. (id:47351)
404 - 300 Essa Road
Barrie, Ontario
Welcome to this bright and private 2 bedroom plus den condo, offering one of the most sought-after views in the complex. This exceptional unit is tucked away with all windows overlooking a serene forest backdrop, providing complete privacy with no direct views of other condo units, while still enjoying beautiful city views of Barrie. Ideally located in the heart of Barrie, this condo is within walking distance to grocery stores, hardware stores, and everyday conveniences, while also just minutes to Highway 400 making it an excellent choice for commuters. The thoughtfully designed layout includes a versatile den, ideal for a dining room, home office or additional living space. Brand new flooring and fresh paint completed in 2025 enhance the unit with a clean, updated look throughout. Backing directly onto environmentally protected land, the condo offers a unique connection to nature with access to nearby walking trails, boardwalks, and scenic lookouts creating a peaceful, natural retreat right at your doorstep. The spacious primary bedroom features an upgraded ensuite bathroom, providing a comfortable space to unwind at the end of the day. Step outside to a private covered balcony that permits BBQ use, perfect for enjoying the outdoors in any season. Additional conveniences include underground parking, a storage locker, and access to building amenities, all while enjoying truly maintenance-free living with no snow shovelling. Perfect for downsizers seeking a low-maintenance lifestyle, as well as first time buyers and investors, this private, well located condo offers the ideal blend of nature, walkable amenities, and city convenience. (id:47351)
75 Fordover Drive
Toronto, Ontario
Welcome to this stunning, brand-new basement apartment located in the desirable Guildwood Neighborhood! Boasting two spacious bedrooms, this newly finished unit offers modern living at it's best. The open-concept kitchen flows beautifully with the living and dining area, creating a bright and inviting space perfect for relaxing or entertaining.With the added convenience of private ensuite laundry,This immaculate never-lived-in basement is truly a rare find. Be the first to call it home. (id:47351)
613 Port Darlington Road
Clarington, Ontario
Experience comfort and modern living on every level with breathtaking views of Lake Ontario. A private residential elevator provides seamless movement from the ground floor to the rooftop terrace, making the home ideal for aging in place, multigenerational living, mobility support, or simply elevating everyday convenience. Durable hardwood flooring spans the main living areas, while the bedrooms feature soft, cozy carpeting for added warmth. Across multiple levels, the home offers four walkout decks, three of which provide unobstructed lake views and built indoor and outdoor speaker wiring throughout home and rooftop terrace. The rooftop terrace serves as an accessible outdoor retreat-perfect for relaxing, entertaining, or enjoying panoramic sunsets. The living and dining areas, along with two of the bedrooms, also enjoy the same beautiful lake outlook, creating a bright and serene atmosphere throughout the home. A spacious 1.5-car garage with two extra parking spaces provides plenty of room for vehicles and storage. The location offers unmatched convenience with quick access to amenities, major highways, and public transit. Steps from the revitalized Port of Darlington, this neighbourhood delivers an exceptional waterfront lifestyle. Enjoy direct access to scenic waterfront trails, a nearby water park, marina, West Beach Park, sandy shoreline, preserved parklands, and a vibrant trail system connecting the entire community. Spend summer days at the waterpark, bike along lakeside pathways, relax by the shoreline, or picnic in expansive green spaces. With year-round outdoor recreation and safe, walkable trails, this is a rare opportunity to live in a community designed for active, connected family and retirement living. Future GO Transit service is expected to be fully operational in the coming years, enhancing long-term value and connectivity! (id:47351)
Main - 117 Hampton Avenue
Toronto, Ontario
Welcome to the main level of 117 Hampton Avenue - a spacious and light-filled 2-bed, 1-bath home in the heart of Riverdale. This charming unit features a bright layout with large windows, a beautiful (non-functional) decorative fireplace, and a side-entrance main door. Enjoy a walkout directly to the shared backyard (with upper floor tenants), perfect for quiet mornings or relaxed outdoor time. Shared laundry is located in the basement. A warm, inviting space that feels like home the moment you walk in. Enjoy peaceful mornings with views over the quiet residential street, and take advantage of the unbeatable location. Just steps to Withrow Park, the vibrant Danforth, Chester Subway Station, excellent schools, cafes, and local shops this home is all about lifestyle and convenience. A rare opportunity to live in one of Torontos most established and connected communities. *if the Hydro exceeds over $150 in 1 month..The difference is split between the 2 units. (id:47351)
701 - 25 Cumberland Lane
Ajax, Ontario
Client RemarksWelcome to The Breakers - Ajax's premier waterfront condominium community. This bright and spacious 2-bed, 1-bath suite offers approx. 1,100 sq. ft. of thoughtfully designed living space, just steps from the shores of Lake Ontario. Inside, you'll find a sun-filled open-concept living/dining area with large windows and walk-out to a private balcony, perfect for enjoying morning coffee or evening sunsets. The Kitchen features ample counter space and cabinetry, with a breakfest area ideal for casual dining. The Generous primary bedroom easily fits a king-size bed and offers plenty of room for additional furnishings, while the second bedroom works beautifully as a guest room or home office. Enjoy lakeside living with waterfront trails, Rotary Park, shops, transit, and Hwy 401 all just minutes away. (id:47351)
(Main Floor Nanny Suite) - 9 Redland Crescent E
Toronto, Ontario
One Of The Most Desirable Streets In The Bluffs Area, Quiet Neighborhood, Fantastic Fully Renovated Walk Out Or Unit With Bedroom With 1 Bathroom, Kitchen With Large Granite Countertop, Open Concept W/Dining Room & Living Room. Hardwood Floors, , Spot Lights, Ample Space To Work From Home. Steps To The Bluffs, Sylvan Park, Cudia Park Trails, Near Great Schools, Walk To Ttc, Close To Go Station, Shopping Waterfront Area To Explore.& With Greenery (id:47351)
122 Booth Avenue
Toronto, Ontario
Beautiful semi-detached home, ideally suited for a professional couple or family, including newcomers to Toronto. Well-appointed kitchen featuring oven, double refrigerator with water and ice maker, microwave, and dishwasher. Ample storage throughout the home. Enjoy a private backyard perfect for summer entertaining, measuring approximately 10m x 5.2m, complete with a storage shed. Conveniently located close to TTC, parks, and schools. Spacious living areas throughout, with the primary bedroom highlighted by a charming cathedral ceiling. Pictures from 2020 when the proprty was furnished, property available Unfurnished only, virtual tour video from 2020. (id:47351)
816 - 319 Carlaw Avenue
Toronto, Ontario
Chic Loft Living in Leslieville 1 Bedroom at The Work Lofts. Welcome to 319 Carlaw Ave a unique opportunity to live in one of Toronto's most iconic loft conversions, right in the heart of vibrant Leslieville. This newly painted, spacious and stylish 1-bedroom unit offers the perfect blend of modern comfort and historic character. Featuring an open-concept floor plan with industrial-chic finishes. The bedroom offers privacy and functionality with a sliding door and large closet. (id:47351)
D9 - 240 Ormond Drive
Oshawa, Ontario
Welcome To The Beautiful Cedar Valley Townhomes In Oshawa! These Spacious And Modern Townhomes Are Situated In A Peaceful And Family-Friendly Neighbourhood, With A Variety Of Amenities And Features Available To Make Your Family Feel Right At Home. This Two Bedroom Townhome Has Been Renovated From Top To Bottom Featuring Luxury Vinyl Floors, New Kitchen With Upgraded Whirlpool Appliances And Is Filled With Natural Light. It Offers A Private Outdoor Space Perfect For A BBQ Or Just To Relax And Enjoy The Outdoors. Two Spacious Bedrooms On The Second Floor With A Large Bathroom. Attached 1 Car Garage. Mere Steps From Great Parks, Schools, Stores, Restaurants, Transit And More. Professionally Property Managed With Curb Side Waste Collection. Enjoy Two Private Areas On The Complex To Relax. (id:47351)
47 Mount Crescent
Essa, Ontario
Meticulously maintained executive 4+1 bed home with lovely finishes and upgrades throughout. The main floor features a stunning kitchen with granite counters, glass backsplash, and large custom island. The convenient inside entry from the garage is set up as a mud room with washer/dryer hookup behind if preferred. From the large foyer, a hardwood staircase leads to the upper level which features a large primary bedroom with 5-piece ensuite bath and 3 other good sized bedrooms and a Juliette balcony. Fully finished basement with rec room and bedroom, 3-piece bathroom and laundry/utility room. Backyard oasis with heated fibreglass saltwater pool, interlocking stone, outdoor kitchen, gas fire pit, new natural gas BBQ (lifetime warranty), expansive deck, lawn irrigation, and custom garden shed plus pool pump house. Heated, insulated triple-car garage with epoxy floor, 14' ceiling, and man-cave space complete with storage cabinets and included big screen TV. Driveway parking for 4 cars. Directly across from walking path to the Nottawasaga River and treed greenbelt. Move-in ready - a must-see! (id:47351)
1377 Dumont Street
Oshawa, Ontario
Welcome to this beautifully upgraded 3 bedroom, 3 bathroom detached home in the highly sought-after Taunton community of North Oshawa. The main floor features a bright open concept layout with recently upgraded hardwood flooring in the living areas and connecting to the modern kitchen complete with granite countertops and a walk-out to the backyard-perfect for entertaining or everyday living. Upstairs, you'll find 3 spacious bedrooms, including a generous primary suite with a large walk-in closet and a 4pc ensuite. Recently upgraded hardwood flooring continues throughout the second level, along with a full guest bathroom for added convenience. The finished basement offers excellent additional living space, featuring a recreation room and a dedicated office-ideal for work-from-home flexibility or family enjoyment. Step outside to a fully fenced backyard and inviting outdoor retreat. Ideally located close to schools, parks, shopping and transit, this well-maintained home is perfect for families or anyone looking to settle into a vibrant, welcoming neighbourhood. (id:47351)
8 - 60 Granton Drive
Richmond Hill, Ontario
A Prestige Office/Industrial Space In The Heart Of Richmond Hill. Close To Many Restaurants. An Attractive, Well-Maintained Precast Office/Industrial Building. Easy Access To Hwy 404. Exposure On West Beaver Creek. (id:47351)
3 - 995841 Mono Adjala Townline S
Adjala-Tosorontio, Ontario
6,000 sq. ft. industrial building for sub-lease on 5.5 acres in Rosemont, just 2 min south of Hwy 89 and 7 min west of Alliston. Features include 2 drive-in doors, ceiling heights 12-16 ft, 100 amp service, propane heating, septic/well, 1 washroom, and negotiable outside storage. Includes 4 surface parking spots (negotiable). Zoned M1-7 with flexible industrial use (id:47351)
320 - 9075 Jane Street
Vaughan, Ontario
Welcome To 9075 Jane Street Unit 320! This Sophisticated 1 Bedroom + Large Den Suite Epitomizes Luxury With Its Stunning Modern Features, Including 9-Foot Ceilings, Warm Hardwood Flooring, 2Baths, And A Designer Kitchen With A Stone Center Island And Countertops. Enjoy Stylish Integrated Appliances, A Contemporary Subway Tile Backsplash, And A 4-Piece Ensuite With A Rainfall Shower Head. The Open-Concept Large Den Is Perfect For Relaxing, Studying, A Home Office, Or Additional Sleeping Area. Additional Amenities Include 1 Large Parking Spot, 1Locker, A 24-Hour Concierge, A Fitness Studio, Guest Suites, A Movie Theatre, And A Party Room/Bar/Lounge. Situated In One Of Vaughan's Trendiest Communities, This Location Offers Unmatched Convenience With Easy Access To Three Major Highways, Popular Shops And Eateries, Canada's Wonderland, Vaughan Mills, Sports And Entertainment Complexes, And More. Plus, The Vaughan City Centre Subway Is Just Minutes Away. (id:47351)
1905 - 251 Jarvis Street
Toronto, Ontario
Downtown Dundas Square Gardens Condos! Right In The Heart Of The City, Balcony, And Locker. Steps To Ryerson University, George Brown, Eaton Centre, Subway Station, Supermarket, Restaurant,Library. Excellent Amenities, Rooftop Sky Lounge, And Four Gardens, With Magnificent Lifestyle Amenities 24/7 Concierge, Private Suv Lobby With Party Room & Bar.Guest Suite, Front Door Ttc & All Other Amenities. Perfect For Students. (id:47351)
632 - 30 Tretti Way
Toronto, Ontario
Rare Opportunity To Acquire Lease At Tretti Condos In Clanton Park! Prime Location At WilsonAve & Tippett Road, Just Steps Away From Wilson Subway Station. Minutes Away From Hwy 401,Shops, Restaurants, And Much More! Less Than 10 Minute Drive to Yorkdale Shopping Centre.Surrounded By An Abundance Of Green Space, including Central Park. **EXTRAS** **** Extras ****1 Locker. 9 Ft Smooth Finished Ceilings. Wide Plank Laminate Wood Floors. All Year Round Cooling & Heat. Stainless Steel Appliances. (id:47351)
2902 - 70 Princess Street
Toronto, Ontario
Live above it all in this rare lower penthouse at Time and Space Condos. Perched high on the 29th floor, this breathtaking 2-bedroom, 2-bath residence features spectacular wrap-around views that stretch across the city and water, delivering sunrise mornings and glowing evening skies. Floor-to-ceiling windows flood the space with natural light, creating an elevated, airy atmosphere perfect for both relaxing and entertaining. Enjoy resort-style amenities including a stunning indoor pool, fully equipped fitness centre, rooftop terrace, stylish party rooms, and 24-hour concierge. Located steps to the waterfront, St. Lawrence Market, transit, and downtown's best dining, this is not just a home - it's a lifestyle upgrade. (id:47351)
816 - 1005 King Street W
Toronto, Ontario
Discover this spacious 1 Bedroom + Den unit in the heart of trendy King West. The open-concept layout features 9-foot ceilings and laminate floors throughout, giving the space a bright and welcoming feel. The modern kitchen comes equipped with countertops and a breakfast bar, ideal for everyday meals. Enjoy your morning coffee or evening downtime on the large balcony, offering great views of King Street from the 8th floor. With the streetcar right at your door, getting around the city couldn't be easier. The building provides a full range of amenities, including a 24-hour concierge, a well-equipped gym, a rooftop terrace with BBQs, and a party room. Surrounded by shops, restaurants, and the lively nightlife of King West Village, this unit is perfect for urban professionals looking for both comfort and convenience. (id:47351)
