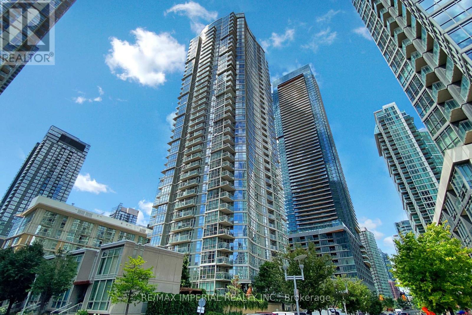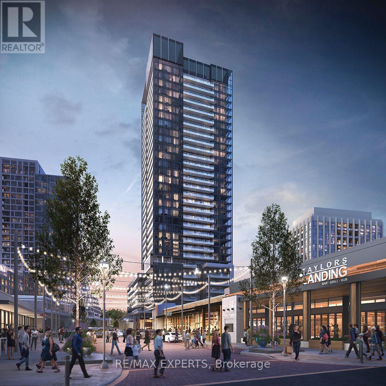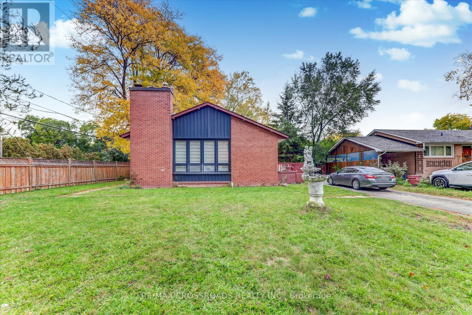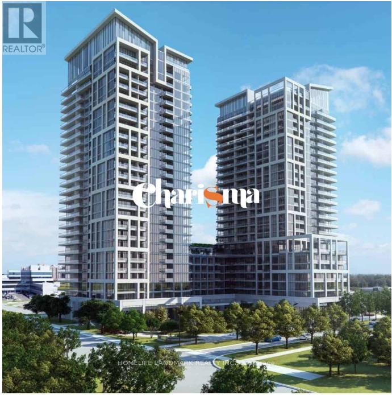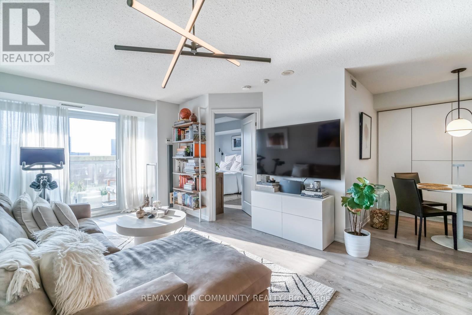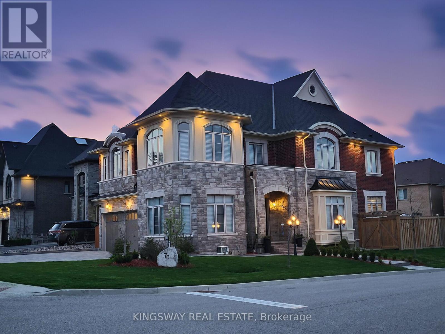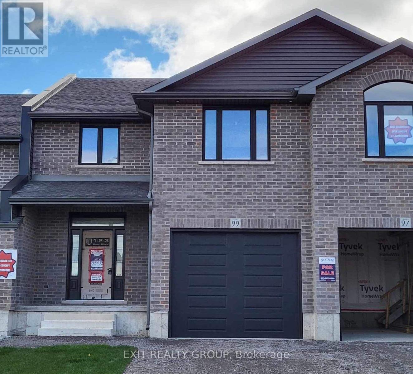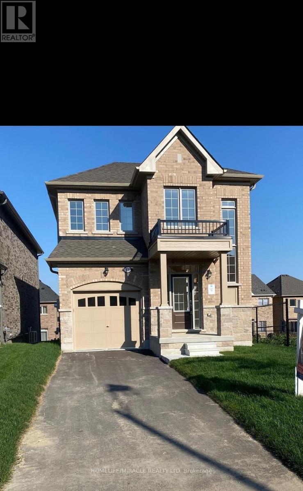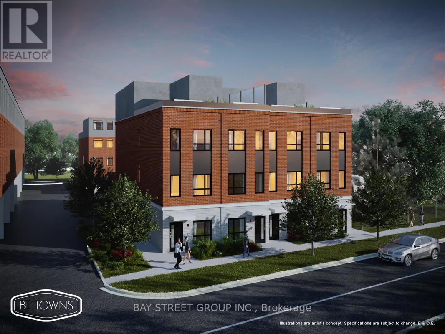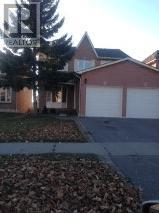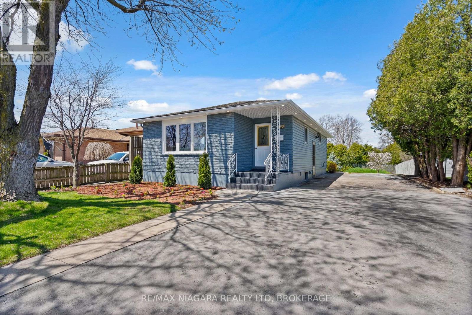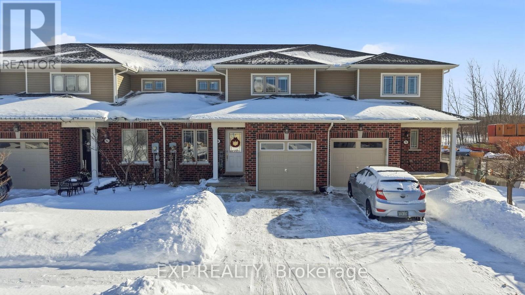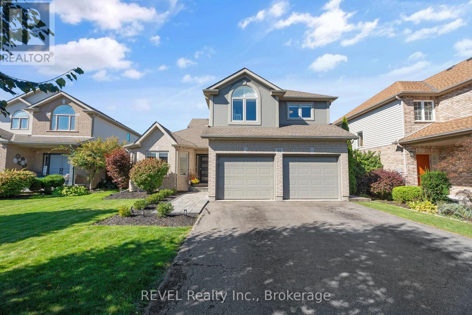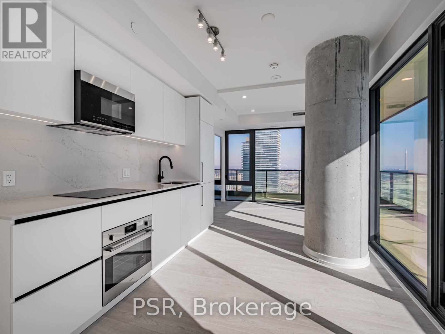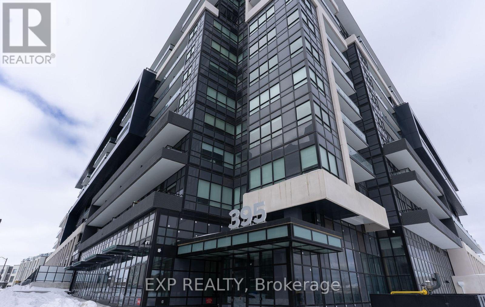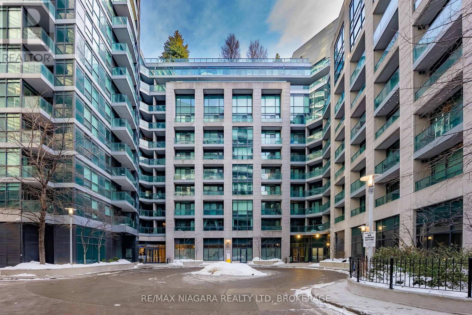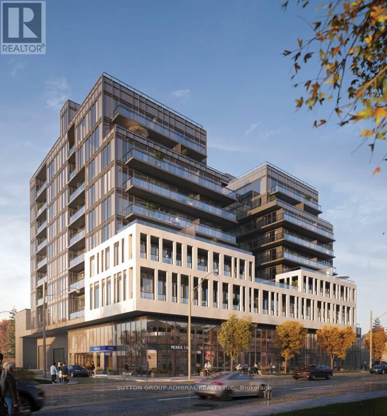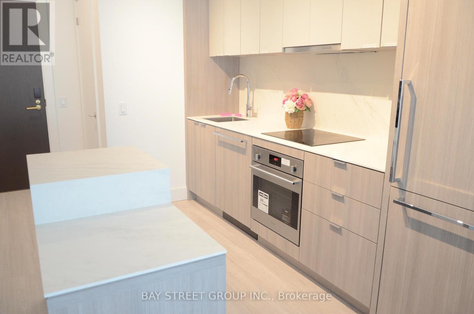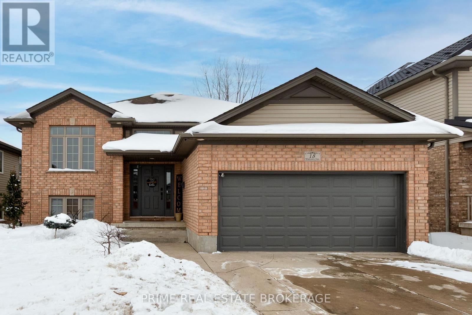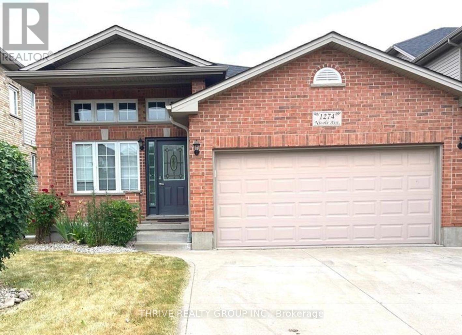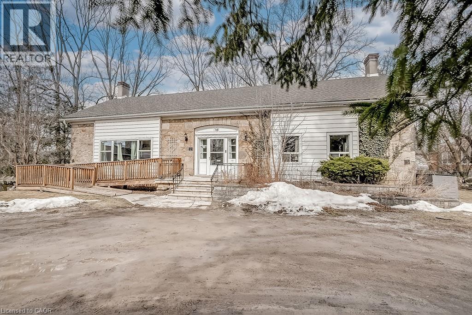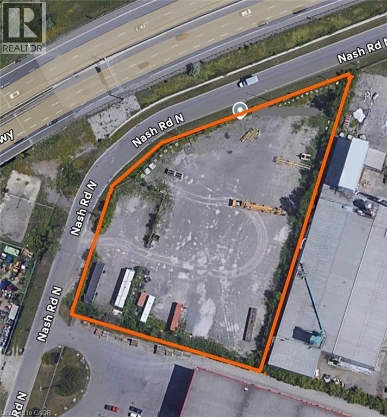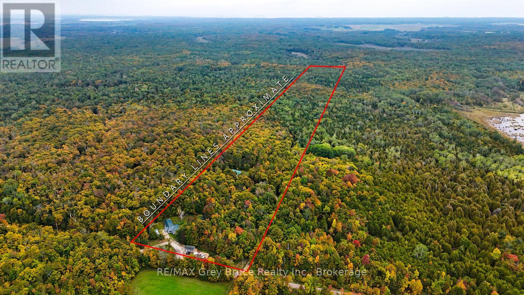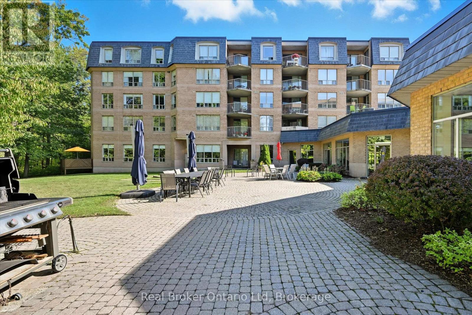1909 - 10 Navy Wharf Court
Toronto, Ontario
Wake up to Sweeping Lake and Skyline Views from One of the Most Coveted Vantage Points on Toronto's Waterfront. This bright and Elegant Corner Suite offers over 1,200 sq ft of Refined Indoor Living, with Breathtaking South and East Exposures Showcasing Lake Ontario, the Toronto Islands, Rogers Centre, and the CN Tower.Designed for Both Comfort and Sophistication, the Residence Features a Highly Desirable 2+1 Bedroom, 2-bath split-bedroom layout, Ideal for Privacy and Functionality. The open-concept Living and Dining area is Highlighted by Floor-to-Ceiling Windows, a Stylish Accent Wall, Electric Fireplace, and a Walkout to a Balcony Capturing Some of the Best Unobstructed Views in the City.The Modern kitchen is Sleek and Functional, Featuring Stainless Steel Appliances, a Gas Stove, Contemporary Cabinetry, Quartz Countertops, Backsplash, and a Striking Waterfall Island-Perfect for Entertaining. The Primary Bedroom Retreat Enjoys Serene Lake Views, Motorized Blinds, a Generous Walk-In Closet with California Closet organizers, and a Luxurious Ensuite. The Well-Proportioned Second Bedroom and Spacious Den Offer Excellent Flexibility for a Home Office, Fitness Area, or Additional Sleeping Space. Tastefully Updated Bathrooms Complete the Suite.Located in an Unmatched Downtown Waterfront Setting, just Steps to Transit, Shops, Dining, Nightlife, Sports and Entertainment Venues, the Financial District, and the Lakefront. This is urban luxury living at its finest-ready for you to call HOME. (id:47351)
217 - 50 O'neill Road
Toronto, Ontario
Welcome To Rodeo Drive Condominium. 1 Bedroom Unit with Large Patio. Walking Distance To Toronto's Master-Planned Community, Don Mills Is In The Heart Of Midtown, Connected To GreatShopping, Fine Dining, Schools, Parks, Libraries, Community Centres & TTC At Your Doorstep (id:47351)
Main Floor - 2 Tangmere Road
Toronto, Ontario
A Rare Find in Prestigious Banbury-Don Mills! This charming and spacious bungalow sits proudly on apremium 78-ft lot, offering timeless appeal and exceptional value. Enjoy bright and sun-filled livingspaces, an oversized kitchen and bath, and hardwood floors throughout.Prime location within walking distance to the Shops at Don Mills, Edwards Gardens, parks, TTC, library,and community centre. Close to top-rated schools including Norman Ingram P.S., and just minutes toDowntown Toronto, DVP, and Hwy 401. Convenience, comfort, and character all in one address! (id:47351)
207 - 9000 Jane Street
Vaughan, Ontario
Spacious 655 SqFt 1Bedroom + 1 Den Unit At The Charisma East Tower By Greenpark. Opening Concept With Functional Layout. 9' Ceiling and Laminated Flooring. Living Area Walks Out To A 50 SqFt Balcony. Kitchen W/Centre Island, Quartz Countertop And High-End Full Size S/S Appliances. Large Bedroom With Double Closet And 4-PC Ensuite Bathroom. Large Den Area Good As Office. Superb Building Amenities Include Outdoor Pool, Party Room, Rooftop Terrace, Gym, Games Room, Yoga Studio, Theatre Room, Pet Grooming Lounge And Bocce Courts. Excellent Location Close to T.T.C. Subway/Transit, Wonderland And Hwy 400. Steps To Vaughan Mills Mall, Restaurants, Entertainment, Grocery And More! (id:47351)
612 - 125 Western Battery Road
Toronto, Ontario
Step into this bright and stylish 1l+den, 2-bathroom condo in the heart of Liberty Village, offering nearly 700sqft of smart, open-concept living. The modern kitchen flows seamlessly into a spacious living area with floor-to-ceiling windows, filling the space with natural light. The standout feature is the massive, unobstructed den - a rare, highly functional space perfect for a full home office, studio, or guest area without compromise. The primary bedroom features its own ensuite, while the second bathroom adds everyday convenience for guests. Located in one of Toronto's most sought-after urban communities, you're just minutes from King West, the waterfront, and downtown Toronto. Transit, GO/UP Express, and Union Station are easily accessible, making commuting effortless. Enjoy a vibrant neighbourhood filled with trendy restaurants, cafés, parks, fitness studios, and essential amenities right outside your door. Parking and locker included! Offering the complete city-living package in a thriving, highly connected community. (id:47351)
70 Bond Crescent
Richmond Hill, Ontario
uxury, space, and lifestyle converge at 70 Bond Crescent. Nestled among custom estate homes in one of Richmond Hill's most prestigious communities, this 2018-built residence offers approximately 5,500 sq. ft. of finished living space with over $400,000 in upgrades.Featuring 5+1 bedrooms, 6 bathrooms, and a 3-car tandem garage, this exceptional home showcases 10-foot ceilings on the main floor, soaring ceiling heights throughout, and sun-filled principal rooms designed for both grand entertaining and everyday family living. The chef's kitchen anchors the home with premium finishes and seamless flow to the family room.The finished walk-up basement provides outstanding versatility-ideal for extended family, recreation home spa, or a private home office. Step outside to a private backyard oasis complete with a heated saltwater pool, offering a rare resort-style setting perfect for entertaining or quiet relaxation.Ideally located near top-ranked schools, Lake Wilcox, Bond Lake, scenic trails, parks, and public transit, with walkable access to Yonge Street and Bathurst.A rare opportunity to own a move-in-ready luxury home offering scale, quality, and long-term value in a highly sought-after neighbourhood. (id:47351)
99 Wims Way
Belleville, Ontario
Brand new built two-storey brick townhome with 2000 sq ft by award winning Staikos Homes. We set out to create a townhome that gives families the space they need. Purchasing a townhome should not mean having to give up space. This new design has a main floor with wide open space and offers enough space for comfortable living. Upstairs we have included three oversized bedrooms. This includes the spacious primary suite with a large ensuite and walk-in closet. The layout also includes one of the most popular items, the second-floor laundry room. Located in the south after community Canniff Mill Estates. Canniff Mill Park located in the center of the community. Thurlow Dog Park located on the outside of the Community on the south end. Nature walking trail alongside the Moira River located at the east end of the community. Minutes to shopping, restaurants, golf courses, grocery stores & the 401. Harmony Public school district with bus pickup and drop off in the sub division. Some interior photos are samples of Staikos homes previous townhomes. Buyer can choose all their own interior finishes. Paved driveway, walkway, back deck and rear lot line privacy fence to be completed by the builder. (id:47351)
57 North Garden Boulevard
Scugog, Ontario
This Stunning luxurious Detached house with walkout basement, No sidewalk , 4 bedrooms + LOFT, 3 bathrooms absolutely stunning a dream come true home. Many trails around, Natural light throughout the house.9 ft Smooth Ceiling on the main floor. A luxury Premium kitchen beautiful Centre Island Open Concept Layout through out including a bright family room, A large separate dining room. A master bedroom impresses with a 5-piece ensuite and walk-in closet. Rough in for Central Vacuum. This property is conveniently located near trendy restaurants, shops, gyms, schools, parks, trails, and much more to count. (id:47351)
119 - 10 Echo Point
Toronto, Ontario
Welcome to this rarely offered 4-bedroom end-unit condo townhome in the highly sought-after L'Amoreaux community. As one of the largest layouts in the complex, this home offers an exceptional amount of living space and a functional design ideal for modern family life.The bright open-concept main level is perfect for everyday living and entertaining, while the standout feature is the private rooftop terrace with open views - an amazing space to relax, host friends, or enjoy summer evenings. Quiet setting on a low-traffic cul-de-sac. Minutes to Hwy 401 & 404 for effortless commuting. Close to top-rated schools, public transit, hospitals, parks, shopping plazas, and supermarkets. Situated in one of the area's most convenient and family-friendly neighbourhoods. This home is an excellent opportunity for growing families, first-time buyers, or savvy investors looking for space, comfort, and a prime location.Welcome to this rarely offered 4-bedroom end-unit condo townhome in the highly sought-after L'Amoreaux community. As one of the largest layouts in the complex, this home offers an exceptional amount of living space and a functional design ideal for modern family life.The bright open-concept main level is perfect for everyday living and entertaining, while the standout feature is the private rooftop terrace with open views - an amazing space to relax, host friends, or enjoy summer evenings. Quiet setting on a low-traffic cul-de-sac. Minutes to Hwy 401 & 404 for effortless commuting. Close to top-rated schools, public transit, hospitals, parks, shopping plazas, and supermarkets. Situated in one of the area's most convenient and family-friendly neighbourhoods. This home is an excellent opportunity for growing families, first-time buyers, or savvy investors looking for space, comfort, and a prime location. (id:47351)
42 Coe Drive
Ajax, Ontario
1st floor includes: separate living room, dining room, kitchen with eating area, family room, laundry room with access to garage, power room. 2nd floor includes; 4 bedrooms, 2 full bathrooms. Basement is a walkout to patio and faces west. Backyard faces park and elementary school. Double Garage with 2 separate doors and remotes. *For Additional Property Details Click The Brochure Icon Below* (id:47351)
Upper - 8235 Paddock Trail Drive
Niagara Falls, Ontario
Beautifully Renovated 3 Bedroom Main Floor Unit In Niagara Falls. Open Concept Living/Dining Room. Kitchen With Solid Wood Cupboards, Center Island, Stainless Steel Appliances And Quartz Countertops. In Suite Laundry. Large Windows And Pot Lights Throughout Main Floor. Marble Tile In Main Floor 3 Piece Bathroom. 2 Car Parking Included. Fully Landscaped Backyard. Located In A Quiet Neighborhood Minutes From Beautiful Parks, Transportation, QEW, And Great Schools. Tenant is responsible for 60% of the utility bills. (id:47351)
66 Oliver Lane
St. Catharines, Ontario
Fantastic value here! Search it, compare it, and the numbers will back it up. 66 Oliver Lane is an 11-year-old bungaloft townhouse that's fully freehold, so there are no condo fees and no surprise increases. The main floor opens into a bright, open layout with a kitchen peninsula that seats three, graphite GE stainless steel appliances, pot lights, and vaulted ceilings rising over 16 feet. The living space flows out through sliding doors to a low-maintenance yard with a small deck, pergola, and full fencing. The primary bedroom is on the main floor with a walk-through double closet and a 4pc ensuite bath, along with a front bedroom that works well as a home office or den. Upstairs, a loft creates a great work-from-home area or quiet retreat, plus a second bedroom and a 3pc bath that make hosting easy. The basement is partially finished and ready for your final touches, with a large utility and storage area, a roughed-in bathroom, and a laundry sink already in place. A single-car garage, paved driveway, main-floor laundry, and efficient mechanicals round out the home. Set near the border of Niagara-on-the-Lake, you're close to wine country, the Outlet Collection, highway access, parks, schools, shopping, and the Canal Parkway. Come see this one before it's gone! (id:47351)
35 Agincourt Crescent
St. Catharines, Ontario
Located in a desirable St. Catharines neighbourhood, 35 Agincourt Crescent offers over 3,100 square feet of finished living space with a modern, open concept layout designed for both everyday living and entertaining. This impressive home features five spacious bedrooms and three and a half bathrooms, providing flexibility for growing families, guests, or home office needs. Contemporary finishes flow throughout the home, creating a bright and welcoming atmosphere from the moment you enter. Since 2021, the home has seen extensive upgrades that add both style and long term value. Every window in the home has been replaced, complemented by new silhouette window coverings throughout. The upper level has been updated with engineered hardwood flooring in the hallway and bedrooms. The kitchen has been fully refreshed with new cabinetry, quartz countertops, and a quartz backsplash, offering a clean and timeless design. Exterior improvements include a paver stone front walkway and an in ground sprinkler system servicing both the front and back yards. Make this home yours today. (id:47351)
2402 - 35 Parliament Street
Toronto, Ontario
Suite 2402 at Goode Condos offers the kind of corner-suite layout that truly stands out. With 665 sq. ft. of well-planned living space, this split two-bedroom design provides excellent functionality and privacy, making it easy to furnish without compromise. Expansive floor-to-ceiling windows span the suite, filling the home with natural light and capturing beautifulsoutheast city and lake views. A generous wraparound balcony extends the living space outdoors, perfect for enjoying sunsets and taking in the skyline. Inside, vinyl flooring flows throughout, paired with upgraded finishes, pot lights, and carefully selected improvements. Set in the Distillery District, you're steps from cafés, restaurants, galleries, and year-round events where a quick coffee canturn into an afternoon wander, and staying local never gets old. (id:47351)
628 - 395 Dundas Street W
Oakville, Ontario
Experience upscale living in Oakville's vibrant uptown core! This brand new, never lived in 1 bedroom suite features a sleek kitchen with quartz counters, full size appliances, in suite laundry, and upgraded oak flooring. Bright with large windows and a quiet, court facing balcony. Surrounded by shops, dining, parks, and trails, with easy access to transit, highways, and Oakville GO. Enjoy premium amenities including a fitness & yoga studio, games room, and outdoor terrace. The perfect blend of style, comfort, and convenience move in ready! (id:47351)
1601 - 600 Fleet Street
Toronto, Ontario
Malibu at Harbourfront offers a rare blend of style, comfort and location set against the stunning backdrop of Lake Ontario, the city skyline and Fort York National Historic Site.This bright and thoughtfully designed 1+ 1 bedroom condo features an open-concept layout with floor-to-ceiling windows that flood the space with natural light. Enjoy seamless indoor-outdoor living and a layout ideal for both everyday living and entertaining.Enjoy the owned parking spot and storage locker, plus bike rack. Located steps from the Billy Bishop International Airport, Martin Goodman Trail, parks and Harbourfront, with quick access to downtown, transit and major highways. This is city living without compromise. (id:47351)
608 - 500 Dupont Street
Toronto, Ontario
Introducing Oscar Residences, an intimate boutique building on Dupont Street, in the highly sought-after Annex Neighborhood. Beautiful One Bedroom Unit. 9' Ceiling. Laminate Flooring. Open Concept. Floor-To-Ceiling Windows. Modern Living. Upscale Amenities Such As A Fitness Center Featuring Freemotion Ifit Virtual Training, Clear Air And Water Filtration Systems, A Theatre Room, A Party Room, And A Co-Working Lounge, Adorned By George Pimentel's Celebrity Photography! (id:47351)
#504 - 6 Greenbriar Road
Toronto, Ontario
Spacious And Bright West-Facing Suite Nestled In The Highly Desirable Bayview Village Neighbourhood, Overlooking Fabulous Garden View. A One-Bedroom Plus Den Unit Featuring A Functional Layout. The Private Balcony To Enjoy Sunshine And Night Scene Of The City All Year Round. A Mid-Level Floor Offering A Quiet And Comfortable Living Environment. Modern Open-Concept Kitchen With Built-In Storage And Integrated Stainless Steel Appliances. Building Amenities: 24-Hour Concierge, Gym, Exercise Room, Party/Meeting Room, Media Room, Visitor Parking. Steps To Subway Station, Bayview Village Shopping Centre, Fairview Mall, Loblaws, T&T Supermarket, Starbucks, Bakeries, Delicious Restaurants, LCBO, Cineplex Cinema, IKEA, Shoppers, Community Recreation Centre, Banks, Schools, Parks, GO Station, Hwy 401, And So Much More. (id:47351)
18 Watson Crescent
Central Elgin, Ontario
Welcome to this beautifully maintained raised bungalow in the heart of Lynhurst Village, located in the highly sought-after Southwold Elementary School district. Just over 10 minutes south of London, this home is thoughtfully designed and perfectly suited for families of all sizes, offering space, functionality, and a layout that truly works for everyday life. An inviting front entrance welcomes you into a well-designed main floor featuring three well-appointed bedrooms, including a spacious primary suite complete with a walk-in closet and private ensuite. A second full bathroom conveniently serves the remaining main-floor bedrooms. The bright and open living space is ideal for both daily living and entertaining, highlighted by a beautiful kitchen with quartz countertops, a large island, and ample cabinetry. The kitchen flows seamlessly into the sun-filled living room, creating a warm and inviting atmosphere. Patio doors located just off the kitchen lead to a large two-tiered deck overlooking the fully fenced backyard - an ideal space for kids, pets, and summer gatherings. The lower level offers excellent additional living space with a spacious family room, two additional bedrooms (one currently set up as a home gym), and a large combined laundry and storage room. A two-car garage with direct access to the basement adds everyday convenience and functionality. While currently covered in snow, the front yard has been professionally designed and landscaped, offering excellent curb appeal and a welcoming outdoor setting in the warmer months. Set in a family-friendly neighbourhood known for its parks, trails, and strong sense of community, this is a fantastic opportunity to settle into one of the area's most desirable locations. (id:47351)
1274 Nicole Avenue
London North, Ontario
RAISED BUNGALOW offers 5 generous sized Bedrooms (3+2), 2 Baths (1+1), a double car garage with ample parking and is move-in ready! The main living areas of this home flow beautifully together in the naturally light-filled space making it perfect for entertaining, dining and relaxing. A spacious eat-in kitchen with plenty of cabinetry and countertops makes meal prep a breeze - walk out from the kitchen onto your private deck and into a fully fenced backyard with storage shed. Three generous sized bedrooms with closets and 4 pcs bath completes this level. Fully finished lower level with spacious family room, 2 bedrooms, 3 pc bath and laundry/utility room. Ideally located and only steps to Stoney Creek Public schools and a short distance to the Stoney Creek Community Centre, YMCA and Library, schools, shopping, restaurants, parks, trails andso much more. (id:47351)
50 Sanders Boulevard
Hamilton, Ontario
A truly one of a kind century home set on an impressive 236-foot deep lot backing onto Cootes Paradise. Located on one of Westdale’s most picturesque streets, this 4+4 bedroom, 2.5 bath, two-kitchen home offers incredible potential. Surrounded by nature yet moments from McMaster University, the shops and cafés of downtown Westdale, and a short bike ride or drive to charming downtown Dundas. Enjoy direct access to scenic trails and the beauty of Cootes Paradise right in your backyard. A rare opportunity in an exceptional neighbourhood. (id:47351)
217 Kings Crescent
South Bruce Peninsula, Ontario
Welcome to your own slice of paradise! This beautifully renovated 3-bedroom, 2-bathroom bungalow is nestled on 25 acres of mixed forest, offering privacy, tranquility, and plenty of room to explore. With trails winding through the property, its the perfect setting for nature lovers, outdoor enthusiasts, or those looking for a peaceful escape.Inside, youll find a thoughtfully updated home featuring a bright, inviting layout. The primary bedroom includes a full ensuite with laundry, adding convenience to comfort. A cozy wood stove warms the home on cool evenings, creating that true country feel.Outside, the property is well equipped with a 16' x 24' detached garage and a spacious 32' x 48' shop, ideal for storing recreational toys, tools, or pursuing hobbies and projects. Located on Kings Crescent, just off Bruce Road 9, this retreat sits between Wiarton and Lions Head, giving you easy access to all the amenities, beaches, trails, and attractions the Bruce Peninsula is known for. Whether youre seeking a full-time residence, a recreational property, or a private getaway, this home and acreage offer it all. (id:47351)
524 - 8111 Forest Glen Drive
Niagara Falls, Ontario
Welcome to this bright and spacious 1-bedroom, 1.5-bathroom penthouse suite in the highly sought-after Mansions of Forest Glen, located in the prestigious Mount Carmel Estates of Niagara Falls. Situated on the 5th floor, this unit features an open-concept layout with a private balcony and generous natural light. The suite includes stainless steel kitchen appliances, granite countertops, and a walk-in closet in the primary bedroom. There is plenty of storage space throughout and a functional layout ideal for comfortable living. Residents of this well-maintained building enjoy access to premium amenities including an indoor swimming pool, fitness centre, library, concierge service, and underground parking. (id:47351)
