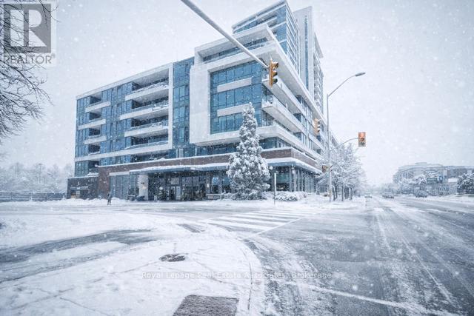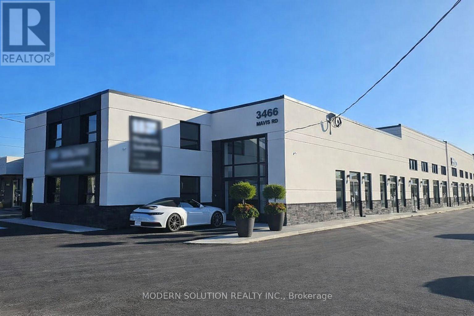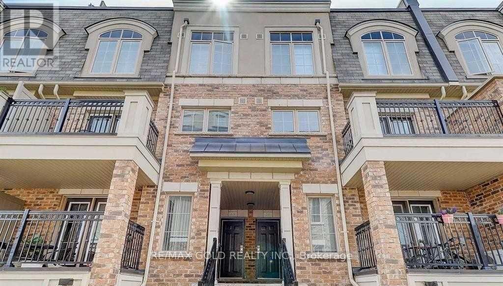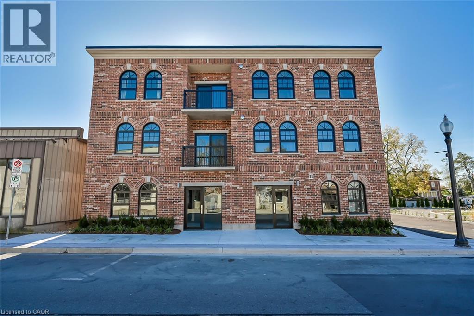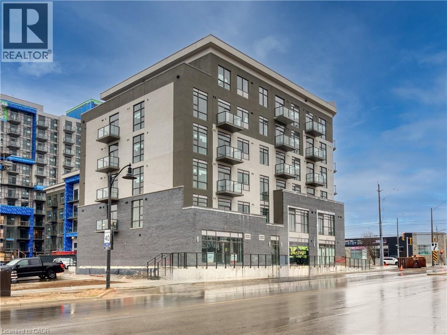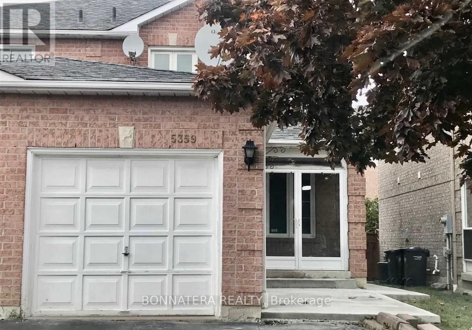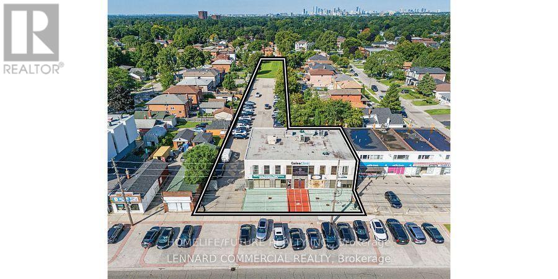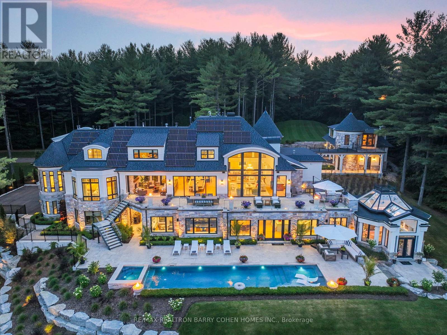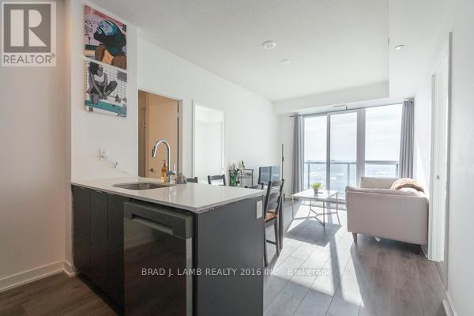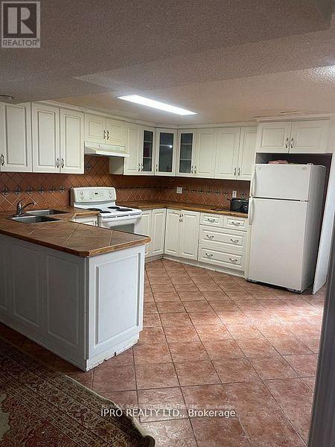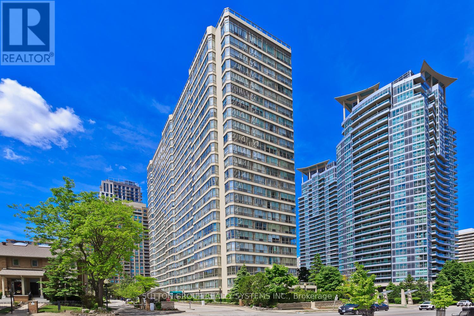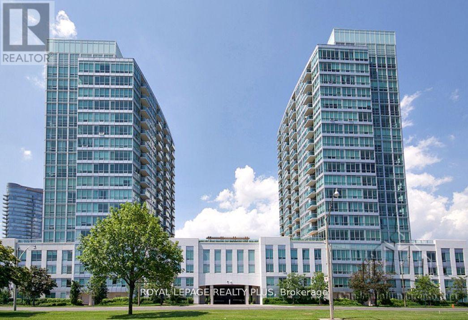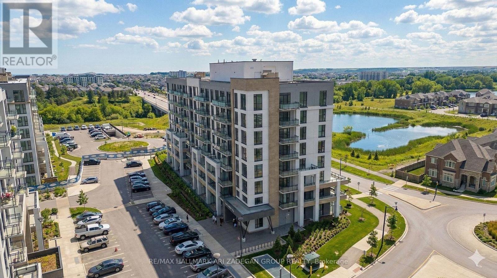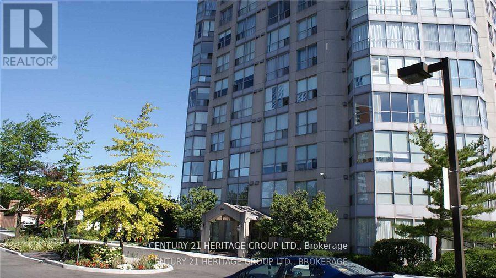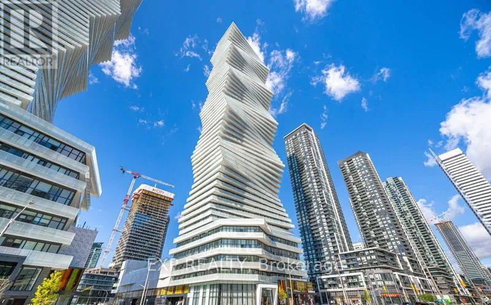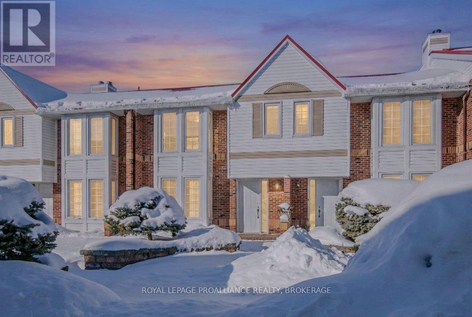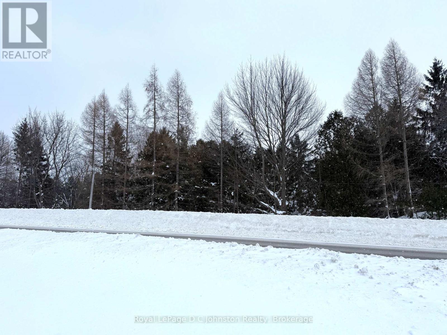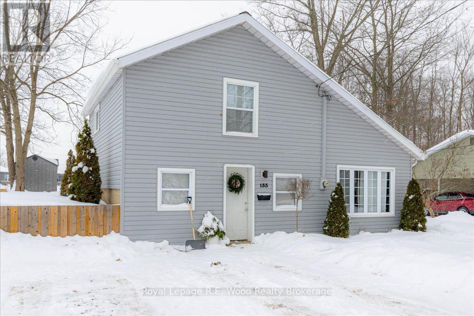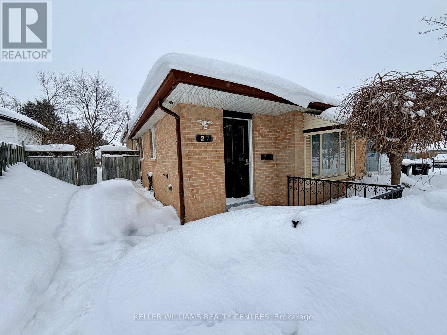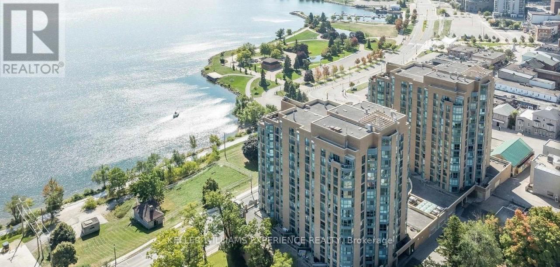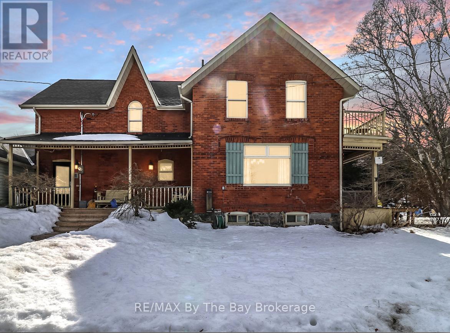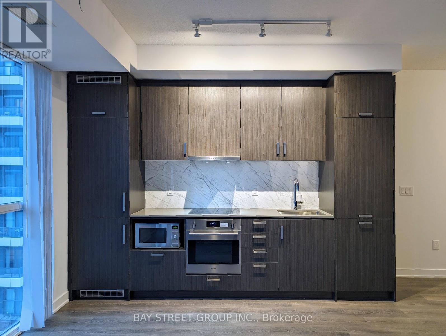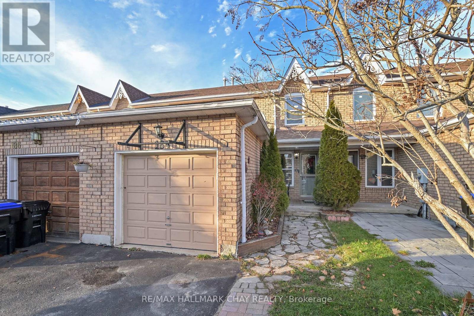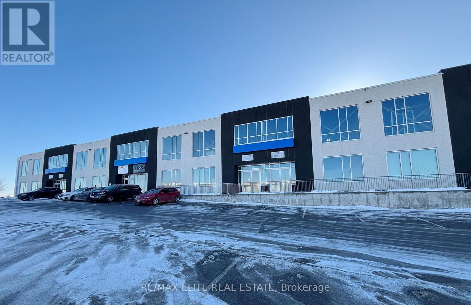609 - 1 Hurontario Street
Mississauga, Ontario
Suite 609 at 1 Hurontario is a fully renovated corner residence offering unobstructed south views of Lake Ontario, glowing westerly sunsets, and a rare wrap-around terrace that truly sets this suite apart. Floor-to-ceiling windows flood the home with natural light, while the open-concept layout is designed for effortless everyday living and entertaining. The modern chef-inspired kitchen features integrated AEG appliances, a wine fridge, sleek cabinetry, and clean contemporary finishes. Premium vinyl flooring flows through the main living space, with high-end laminate in both bedrooms for warmth and durability. The spacious primary suite is a private retreat, complete with a spa-like renovated ensuite, featuring a steam shower. The second bedroom offers exceptional flexibility with a custom queen-size Murphy bed, ideal for guests or a home office without compromise. Located in a well-managed, adult-friendly building just steps to the GO Train, waterfront trails, marinas, restaurants, and boutiques, this is Port Credit living at its finest - refined, walkable, and connected. Includes: Built-in AEG fridge, cooktop, wall oven, dishwasher, wine fridge, washer & dryer, 1 parking space, 1 locker. (id:47351)
1 - 3466 Mavis Road
Mississauga, Ontario
Prime office space available for lease at the high-traffic corner of Mavis Road and Central Parkway in Mississauga, just minutes from Square One. This two-level unit offers main floor with 4 rooms, 1 washroom, providing flexible space ideal for professional, business use. Offering exceptional value and predictable operating costs.Tenants also enjoy access to on-site reception service area to use as they see fit. Featuring excellent visibility, strong signage opportunities, and convenient access to major routes and surrounding amenities, this location presents a rare opportunity to establish your business in one of Mississauga's most strategic and sought-after commercial hubs. Other tenant's in the plaza include: spas, Dental Office, Family Health, Bubble Tea, Vape Store, Car Rental and more! (id:47351)
70 - 2441 Greenwich Drive
Oakville, Ontario
Stunning 2 Br Townhome. Enjoy Unobstructed View Of The Greenspace On Your Balcony & Large Roof Top Terrace. 1 Underground Parking & Locker Is Included. Newer Carpet On Stairs & In The Bedrooms. Family Size Kitchen W Stainless Steel Appliances & Backsplash. Minutes To Go Station, Hwy 407/403, Medical Building, The New Oakville Hospital, Schools, Rec Centre & Shopping. A Must See! (id:47351)
15 Talbot Street W Unit# 102
Cayuga, Ontario
Welcome to the Talbot! Located in the beautiful town of Cayuga, this newly built condominium is within walking distance to the Grand River and all amenities; including restaurants, shopping and located next to the library. This 1-Bed, 1-Bath condo unit features a kitchen with locally crafted custom cabinets, stainless steel appliances and quartz countertops. This unit also features a 3 piece bathroom with a large walk-in shower, in-suite laundry and private entrance that takes you directly outside. (id:47351)
10 Mallard Trail Unit# 340
Waterdown, Ontario
TREND BOUTIQUE stunning 1-bed condo for lease. Inspiring & modern, this 6-storey condominium only has 55 units housing 11 units per floor. The main floor is for retail only. This unit features high ceilings, floor to ceiling windows, upgraded stainless steel appliances including a built-in microwave & breakfast bar, quartz countertops, & open-concept living room w/upgraded vinyl plank flooring. You'll also love the spacious and bright bedroom w/large closet, 4-piece bath, in-suite washer and dryer, & private access to all of Trend's wonderful amenities like party rooms, modern fitness facilities, rooftop patios, bike storage, BBQ areas, & visitors parking. You'll enjoy the ultimate in convenience, privacy & luxury. Located just minutes from the GO train & all major hwys. 1 SURFACE PARKING & XL LOCKER INCLUDED. (id:47351)
5359 Bullrush Drive
Mississauga, Ontario
Spacious and luxurious 3+2 bedroom semi-detached residence situated on a quiet, family-friendly court. This home boasts four washrooms, a modernized kitchen with stainless steel appliances, and a primary suite with ensuite bath. Updated washroom finishes and a tasteful combination of hardwood, laminate, and ceramic flooring. The fully finished basement offers a recreation room, two bedrooms, and a 4-piece washroom. Ideally located minutes to Highways 401 and 403, excellent schools, public transit, Heartland Shopping Centre, and the vibrant Streetsville community. (id:47351)
230 Browns Line
Toronto, Ontario
Medical / Educational / Daycare OpportunityEtobicoke, ONCommercial Zoning | Stand-Alone Building With Brand New Elevator.Exceptional Opportunity To Lease A Commercially Zoned, Stand-Alone Building With Over 75 Parking In A Well-Established, Family-Oriented Etobicoke Neighbourhood.The Property Offers An Adaptable Layout And Location That Is Exceptionally Well-Suited For A Daycare Or Early Learning Centre, Along With Other Permitted Institutional And Commercial Uses.Why This Property Is Ideal For A DaycareLocated Within A Dense Residential Community With Strong Family DemographicsSurrounded By Multiple Elementary And Secondary Schools, Supporting Long-Term Childcare DemandBus Stop Directly In Front Of The Building For Easy Drop-Off, Pick-Up, And Staff AccessStand-Alone Structure Allowing For Controlled Entry/Exit And Enhanced SafetyOutdoor Area Suitable For Fenced Play Space (Subject To Approvals)Quiet, Low-Traffic Street EnvironmentNearby Schools (Approx.):The Elms Junior Middle School (JK-8) - ~300 MElmlea Junior School (JK-6) - ~300 MSt. Stephen Catholic School (JK-8) - ~500 MThistletown Collegiate Institute (High School) - ~1.4 KMZoning & Permitted Uses (Buyer To Verify)Commercial Zoning Permits A Wide Range Of Uses, Including:Daycare / Early Learning CentrePrivate School / Educational Institution (Current Use)Medical Or Dental ClinicProfessional Office Or Financial ServicesProperty FeaturesStand-Alone Building With Strong Street ExposureDedicated On-Site ParkingFire-Access LanewayFlexible Closing AvailableClose To QEW, 427, TTC, And GO Station. (id:47351)
15466 The Gore Road
Caledon, Ontario
15466 & 15430 Gore Road Stonebridge Estate. An Extraordinary, Fully Renovated Estate By Award-Winning Chatsworth Fine Homes With Interiors By Jane Lockhart Designs. Set In East Caledon, This Private 52.5-Acre Retreat Features Forested Grounds, Three Ponds, A Cascading Stream, A Protected Spring-Fed Lake, And A 2-Km Nature Trail. The Main Residence Offers A Grand Great Room, Formal Dining Area, Two-Way Fireplace, Custom Champagne Bar, And Walk-Out To A Stunning Terrace. The Gourmet Kitchen Includes An Attached Morning Kitchen And Premium Appliances. The Luxurious Primary Suite Features Dual Ensuites, Steam Showers, And A Bespoke Dressing Room. Upstairs, Find Three Ensuite Bedrooms, A Private Library, And An Entertainment Lounge With Walk-Out To The Resort-Style Pool. The Home Also Includes 2 Wet Bars, Custom Ice Cream Parlour, Salon And Spa, Gym With Cushioned Flooring, Trackman Golf Simulator, And A Striking Glass-Domed Conservatory. Outdoor Living Features A Covered Lounge With Automated Screens And Fireplace, Hot Tub With Waterfall, Professional Landscaping, Golf Green, Scenic Lookout, And Curated Gardens. Additional Residences Include A One-Bedroom Coach House, A Three-Bedroom Guest House With Basement And Fireplaces, And A Beach House With A Private Swimmable Pond And White Sand. Two Heated Garages With EV Chargers Complete This Exceptional Offering. Stonebridge Is A Rare Blend Of Natural Beauty, Refined Design, And Resort-Style Living. (id:47351)
1607 - 225 Malta Avenue
Brampton, Ontario
Welcome to this bright and thoughtfully designed 2-bedroom, 2-bathroom east-facing condo offering comfort, functionality, and a prime location. The open-concept layout features a U-shaped kitchen equipped with stainless steel appliances, seamlessly overlooking the combined living and dining area ... perfect for everyday living and entertaining. Enjoy the convenience of in-suite laundry and a large coat closet providing ample storage. The desirable split-bedroom floor plan ensures added privacy, with a spacious primary bedroom complete with a 4-piece ensuite. Both bedrooms feature mirrored closets, enhancing light and storage. A second 3-piece bathroom with shower serves guests and the second bedroom. Ideally situated close to Highway access and Steeles Avenue, with Sheridan College nearby, this condo is perfect for professionals or students, seeking location and lifestyle. (id:47351)
Bsmt - 824 Preston Manor Drive
Mississauga, Ontario
Family Oriented neighborhood very convenient location. Close to heartland, 401, 403. Open Concept kitchen lots of cabinetry, dining and living. One parking included. Looking for a small family, new immigrant welcome. All utilities shared. (id:47351)
1611 - 55 Elm Drive W
Mississauga, Ontario
Welcome to your urban oasis in the heart of Mississauga! This stunning 2-bedroom apartment boasts contemporary charm and modern convenience, perfect for those seeking a vibrant city lifestyle.As you step inside, you're greeted by a spacious and airy living space adorned with chic finishes and thoughtful design touches. Natural light pours in through large windows, illuminating the gleaming hardwood floors that flow seamlessly throughout the apartment.The heart of the home is the stylish kitchen, fully renovated to meet the demands of modern living. Equipped with stainless steel appliances, sleek countertops, and ample cabinetry, it's a chef's delight. The adjacent eat-in breakfast area is perfect for enjoying your morning coffee or hosting intimate gatherings with friends and family.Two generously sized bedrooms offer comfort and privacy, ample closet space, and large windows overlooking the bustling cityscape.No need to worry about parking in this prime location this apartment comes with two designated parking spots, providing convenience and peace of mind.With two full bathrooms, mornings are a breeze, offering convenience and flexibility for busy schedules.Situated in the heart of Mississauga, you'll enjoy easy access to an array of amenities and attractions. From trendy cafes and restaurants to shopping centers and parks, everything you need is right at your doorstep. Plus, with excellent transit options nearby, commuting to work or exploring the city is a breeze.Don't miss out on the opportunity to make this stunning apartment your new home. Schedule a viewing today and experience urban living at its finest! (id:47351)
1802 - 1900 Lake Shore Boulevard E
Toronto, Ontario
Welcome home to this beautifully appointed 2-bedroom, 2-bathroom condo offering upscale living and serene lakeviews. Located in a highly sought-after High Park Swansea community, this spacious residence features an open-concept layout filled with natural light and modern finishes throughout. Enjoy a gourmet kitchen complete with stainless steel appliances, quartz countertops, and ample cabinet space -perfect for both everyday living and entertaining. The living and breakfast area overlook the lake, creating the ideal setting for morning coffee or sunset relaxation. The primary suite includes a double closet and a spa-inspired ensuite bathroom with a large glass shower and vanity. The second bedroom is equally spacious, ideal for guests, a home office, with easy access to the second full bathroom. Additional features include in-unit laundry, central air, and one parking. Community amenities include a fitness center, and walking paths near the lake. Located close to parks and major highways. This condo combines comfort, convenience, and stunning natural beauty - the perfect place to call home. (id:47351)
409 - 720 Whitlock Avenue
Milton, Ontario
Be the very first to live in this brand new, never lived in 1 bedroom plus true den with a door suite at Mile and Creek's Lux Collection, a landmark master planned community by Mattamy Homes, Canada's most celebrated builder. This intelligently designed 610 sq ft residence offers a bright open concept layout with a sun filled south facing exposure, floor to ceiling windows, and a private balcony that extends the living space outdoors. The chef inspired kitchen anchors the home with full size stainless steel appliances, quartz countertops, built in microwave, and a sleek custom backsplash, complemented by quality plank flooring throughout, full size ensuite washer and dryer, modern keyless entry, and one parking space included. Designed for today's lifestyle, the den provides a flexible space ideal for a home office or guest area, while the overall layout maximizes comfort and flow. Residents enjoy an exceptional collection of amenities including a state of the art fitness centre and yoga studio, co working and social lounges, party and media rooms, concierge service, pet spa, visitor parking, professional on site management, and a stunning rooftop terrace overlooking the protected green corridor of Sixteen Mile Creek. Perfectly positioned near Louis St Laurent Avenue and Thompson Road South, minutes to Milton GO Station, Highways 401 and 407, shopping, dining, parks, trails, and everyday conveniences, this is more than a condo it's an invitation to live smarter, calmer, and better connected in one of Milton's most desirable new communities. (id:47351)
801 - 1500 Grazia Court
Mississauga, Ontario
A Stunning , Bright & Spacious Two Bedroom Two Bath Unit In A Prime East Mississauga Location. Great Boutique Style And Very Well Maintained Building. South-East Exposure, Floor To Ceiling Windows, Oversized Master Bedroom With 3Pc Enusite And Two Huge Closets. Large Kitchen With Pantry. Walk To Rockwood Mall, Shopping, Schools And Park. Bus At The Doorstep. Just Minutes To 403, 401, 427, & QEW . All Inclusive Condo Fee Covering All Utilities (Heat, Hydro, Water, TV Cable and Internet). Two Parking Spots, One Underground and One Surface, and One Locker. (id:47351)
2211 - 3900 Confederation Parkway
Mississauga, Ontario
Stunning 1 Bed + Den, One Full Bath residence featuring a bright, sun-filled open-concept layout with floor-to-ceiling windows. Enjoy a large balcony with breathtaking, unobstructed views of Lake Ontario, the CN Tower, and Celebration Square. Upgraded chef's kitchen with quartz countertops and built-in stainless steel appliances. Prime Downtown Mississauga location just steps to Square One, Sheridan College, Central Library, dining, and entertainment. Ideal for commuters with easy access to transit, GO, and Highways 403/401/QEW. (id:47351)
66 - 1 Place D'armes
Kingston, Ontario
Welcome to Unit 66 at 1 Place d'Armes, a beautifully maintained 3-bedroom, 4-bathroomtownhome located in the sought-after Frontenac Village. This well-cared-for home features hardwood flooring throughout, including a hardwood staircase, offering a timeless and cohesive feel across all levels. Enjoy peace of mind with a newer furnace and air conditioning system. The west-facing yard provides lovely afternoon sun and a partial water view, creating a bright and welcoming outdoor space. Two convenient parking spaces are located directly outside the basement door with access to the underground parking garage. Residents of Frontenac Village enjoy excellent amenities including an outdoor pool, a separate games room, and a sauna. Ideally situated in the heart of downtown Kingston, this location offers easy access to public transit, the Slush Puppie Place, and an abundance of nearby restaurants, shops, and services. This is a great opportunity to enjoy low-maintenance living in one of downtown's most desirable communities. (id:47351)
0 North Rankin Street
Saugeen Shores, Ontario
Secure a highly visible position in the rapidly expanding community of Saugeen Shores with this 0.795 acre commercial parcel on Highway 21 in Southampton. Strategically located near the Saugeen river, golf course, and premium established businesses, this site offers immense potential. Saugeen Shores is more than just a scenic destination on Lake Huron, it is a thriving hub for commerce. Anchored by Bruce Power, this area is a magnet for investment. With a fast-growing population and a robust local economy, it creates the perfect environment for businesses ready to expand. (id:47351)
133 North Street E
Tillsonburg, Ontario
First time buyers, this is the home for you! Completely move in ready, affordably priced, and has easy access to all that Tillsonburg offers. The property features lots of parking and great curb appeal. The interior is freshly updated with two beds, and one bathroom. The main floor features an oversized dining area and living room with stunning half vaulted ceiling. Enjoy entertaining with the new beverage side bar, perfect for your morning caffeine or cold beverage! Large windows bring in lots of natural light! The second floor features both bedrooms and convenient 2nd floor laundry. Outside, the home is nicely situated off the road with mature trees and a double wide driveway wide additional side parking. This home is efficiently heated by electric heat, cutting down on the utilities. Spend time outdoors on the back deck with scenic view. Enter the market with a solid home on a desirable piece of property! (id:47351)
27 Sylvia Street
Barrie, Ontario
Welcome to 27 Sylvia Street, where modern style meets everyday convenience in this beautifully renovated 3-bedroom, 1-bathroom upper-level suite. Nestled in a quiet, family-friendly neighborhood, this home greets you with a bright and airy open-concept living space, illuminated by large windows that flood the interior with natural light. The heart of the home is the stunning upgraded kitchen, which has been fully upgraded with sleek cabinetry, expansive counter space, and premium stainless steel appliances-perfect for both daily meals and weekend entertaining.The functional layout features three generously sized bedrooms and a contemporary 4-piece bathroom, offering plenty of space for professionals or small families alike. Beyond the front door, the location is truly unbeatable for those seeking a vibrant lifestyle; you are just steps away from Georgian College and Royal Victoria Hospital (RVH), and only seconds from Hwy 400 access for a seamless commute. With a lovely park just down the street and numerous shopping and dining amenities nearby, this property offers the best of North Barrie living. Move in and enjoy a clean, modern space in a top-tier location. Book your private showing today! (id:47351)
401 - 140 Dunlop Street E
Barrie, Ontario
TURN-KEY recently renovated condo ideally located downtown Barrie, steps to the sparkling waterfront. Full size stainless steel fridge, stove and SS microwave and dishwasher. New kitchen cabinets and pantry, quartz countertops and an open concept eating area with under-mount sink. In suite laundry and a modern renovated bathroom featuring sizeable quartz counter space and under-mount sink. This condo boasts large windows in the main area and also in the primary bedroom. Additional conveniences include underground parking, a storage locker and access to impressive building amenities such as an indoor pool, sauna, hot tub, exercise room, party room, and library/game room. The area offers many independently, owned shops and boutiques, delectable, restaurants, trendy bars, vivacious waterfront and many parks and trails. (id:47351)
2553 County 42 Road
Clearview, Ontario
Are you looking for a charming hobby farm in Clearview, Ontario, where peaceful country living meets everyday comfort? Set on 16.7 acres, this property offers open fields, mature trees, and plenty of space to work, play, or relax. It is a great fit for families, animal lovers, or anyone looking for more room and a quieter lifestyle.The farmhouse was built in 1890 and offers strong, lasting construction. Inside, there are 4 spacious bedrooms and 2 full bathrooms. The home provides nearly 3,000 square feet of living space across two floors, plus a basement for storage. The main floor features a bright eat-in kitchen, a large dining room, a cozy living room, a family room with a fireplace, and a rec room that can be used in many ways.Outside, the property includes several helpful outbuildings. There is a 3-car garage with a workshop area, as well as a barn with room for 3 to 4 horses. A separate office space offers a quiet place to work from home or enjoy a creative hobby.Outdoor living is a highlight of this property. Multiple decks provide space to relax or entertain, while the above-ground pool and hot tub are perfect for warm summer days or cool evenings. The land includes open pasture, wooded areas, and plenty of room for gardens, animals, or outdoor activities.While the setting feels private and calm, it is close to town. Stayner and Creemore are both just a 5-minute drive, offering shops, restaurants, and daily essentials.This special property is ready for someone who wants space, nature, and a relaxed country lifestyle. (id:47351)
806 - 60 Honeycrisp Crescent
Vaughan, Ontario
Bright Studio Unit with 1 underground parking. Open Concept Kitchen and Living Room. Ensuite Laundry. Close to York university and Conveniently located close to TTC,VIVA,ZOOM Public transit, Major Highways 400, 401 and 407, YMCA Community Centre. (id:47351)
184 Heydon Avenue
New Tecumseth, Ontario
Welcome to this beautifully updated, move-in ready 3 bedroom townhouse offering style, comfort, and convenience in one of Alliston's most desirable neighbourhoods. Step inside to an updated kitchen featuring new cupboards, stylish backsplash, stainless steel appliances, and modern lighting-perfect for cooking, hosting, and everyday living. The open-concept living room offers warm laminate flooring and a charming wood accent wall, creating a cozy yet contemporary space for relaxing and entertaining. Enjoy a bright and inviting walkout with a new sliding door leading to a spacious rear deck and a fully fenced backyard-ideal for summer BBQs, kids, pets, and outdoor enjoyment. Upstairs, you'll find three comfortable bedrooms and a modern 4-piece bathroom complete with a luxurious soaker tub, offering the perfect place to unwind after a long day. The fully finished lower level adds even more living space, featuring elegant pot lights, extra storage options, a completed laundry room, and an additional 4-piece bathroom-great for guests, teens, or in-law potential. This home truly has it all-modern updates, functional layout, and a prime location. Walking Distance to Amenities, Shops, Outdoor pool, Public, Catholic, and French Immersion Schools! (id:47351)
4 - 10952 Woodbine Avenue
Markham, Ontario
Well-established stone fabrication and installation business specializing in kitchen and bathroom countertops, serving both residential and renovation markets. The company works with quartz, granite, marble, and other engineered and natural stone materials, and has built a strong reputation for quality workmanship and reliable service. Operations are stable, supported by repeat clients and industry referrals, with clear potential for further growth.The business operates in a modern industrial unit in a prime Markham business park, featuring approximately 24 ft clear height, excellent natural light, a large drive-in door, and 200 AMP electrical service, making it highly suitable for stone fabrication, processing, and efficient logistics. Convenient access to Hwy 404, Hwy 407, and public transit enhances accessibility for staff, suppliers, and customers. (id:47351)
