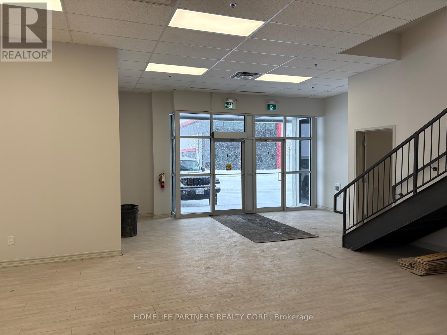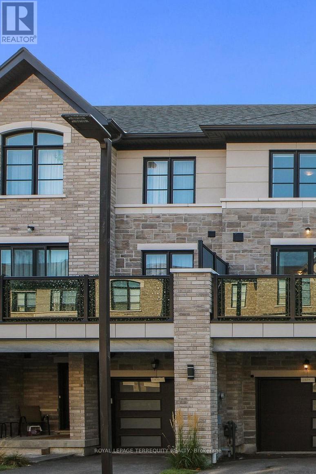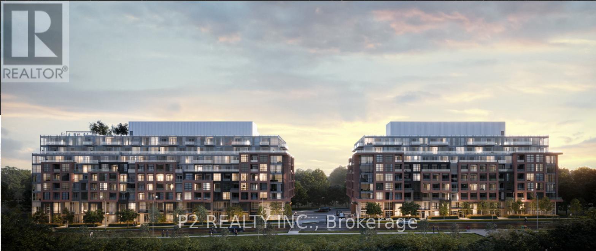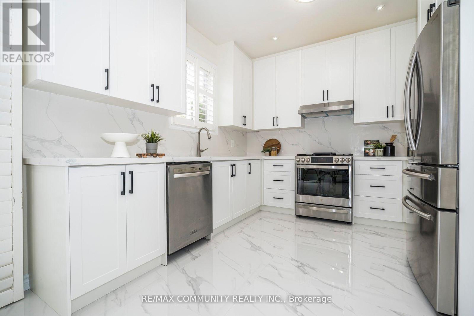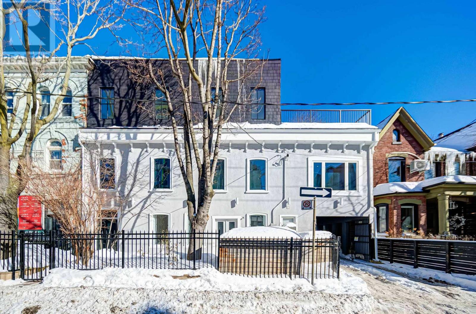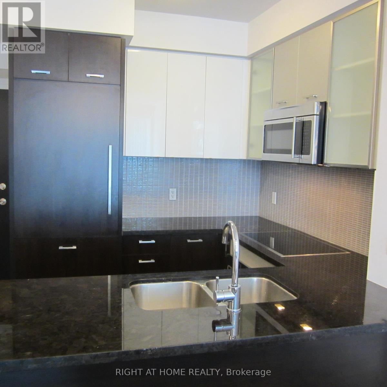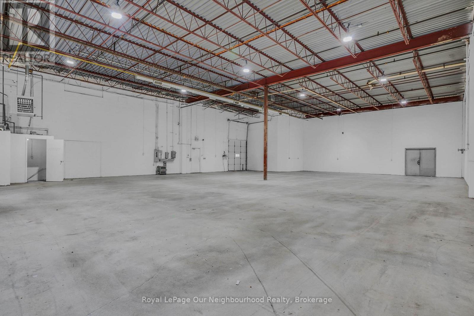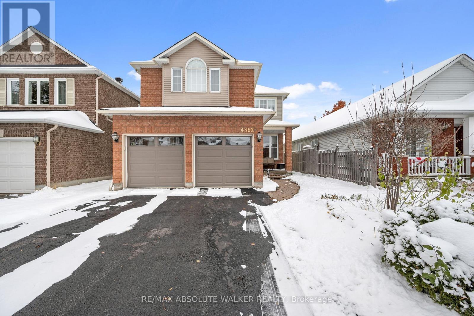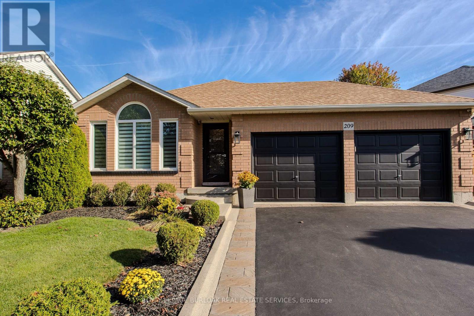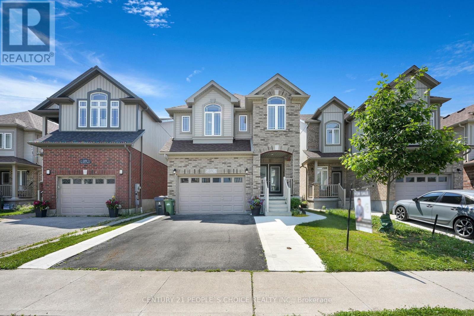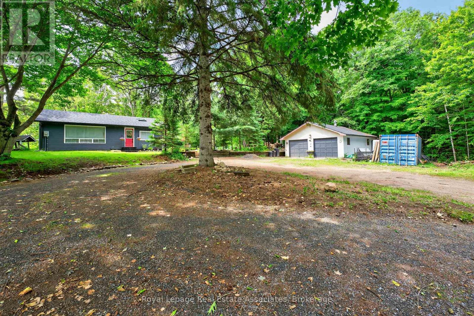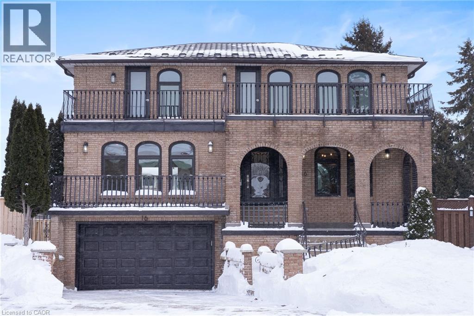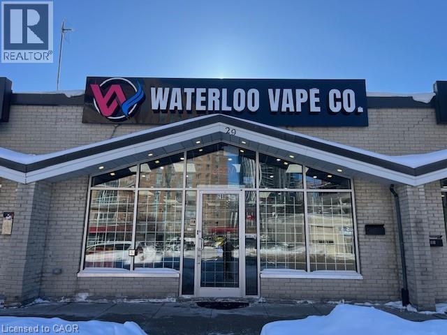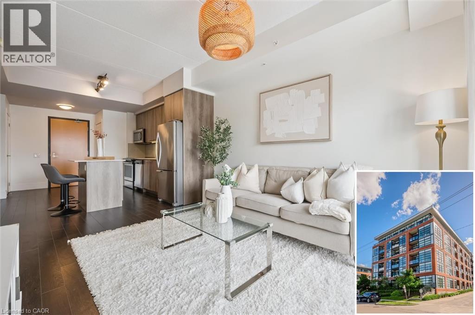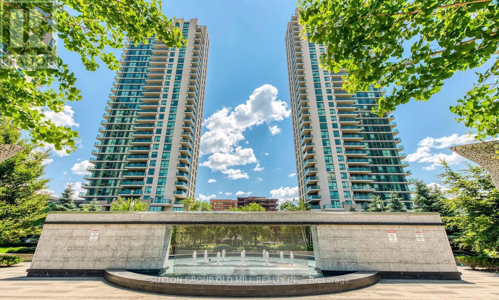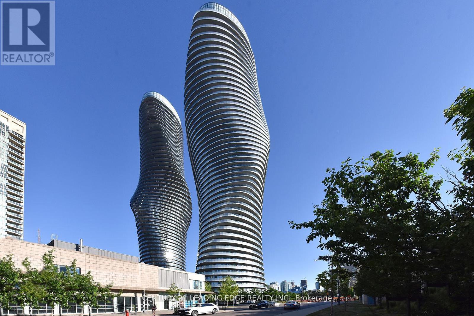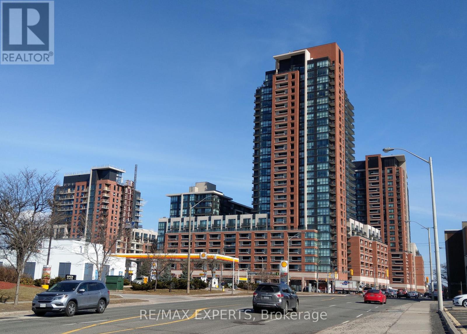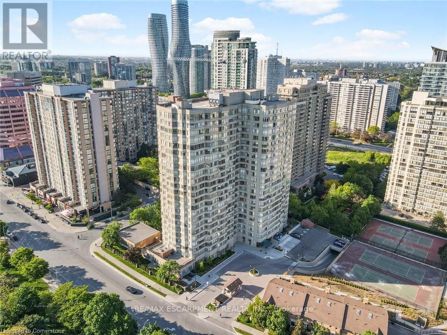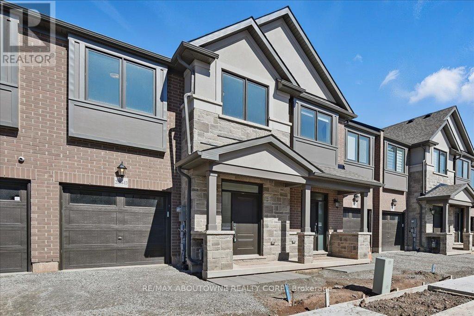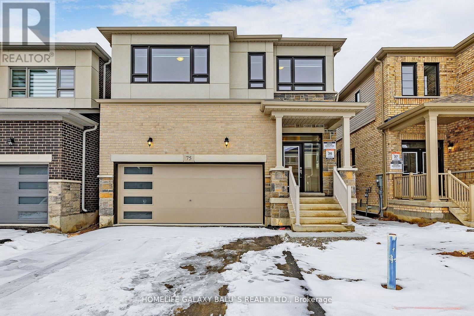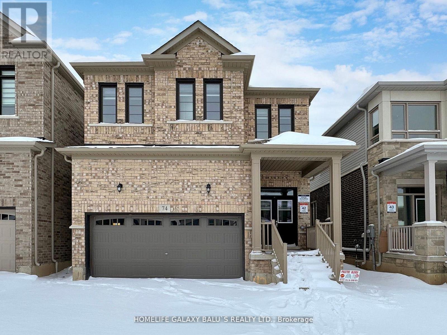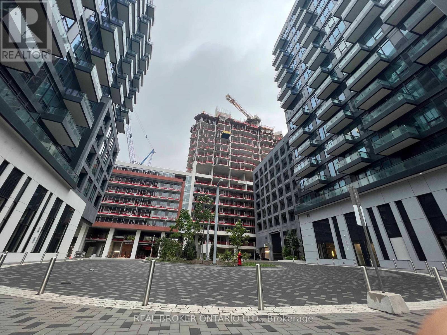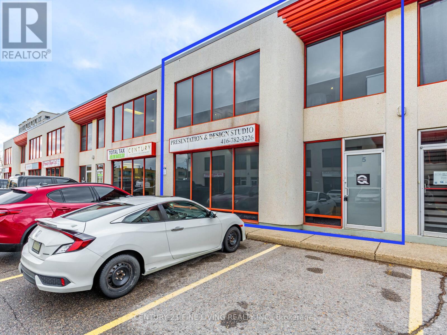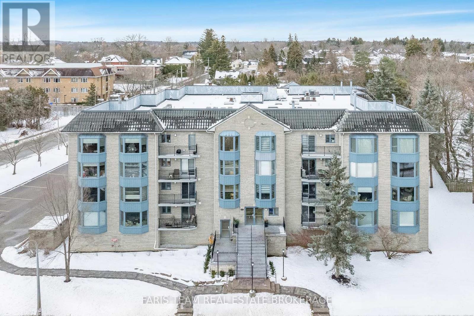1 - 420 Addison Hall Circle
Aurora, Ontario
Excellent Location! 34,800 sq.ft. to 39,500 sq.ft. immediate space available. Featuring 30' ceiling, more or less below deck. Up to 600 Amp service available and 4 inch water line. 3 Drive-in & 6 truck level covered shipping doors. Ample leasehold improvements already completed. E-BP Zone accommodates a wide range of uses including warehousing & Industrial preferred. All other uses subject to a $2 per sq.ft. surcharge. (id:47351)
1832 Stallion Chase
Pickering, Ontario
Rarely Offered Executive Town By Sunset Valley Homes In Pickering's Prestigious Highbush. This 2,027 Sq Ft Gem Features 9' Ceilings, Crown Moulding & Engineered Hardwood Throughout. Gourmet Kitchen Boasts Calacatta Gold Quartz & Oversized Centre Island. Primary Suite W/ 4Pc Ensuite & His/Hers Closets. Large 2nd & 3rd Bedrooms Plus A Main Floor Den Perfect For Home Office Or 4th Bedroom. Quartz In All Baths & Meticulous Detail Throughout. Upgraded Luxury In A Top-Tier Location! **Photos Taken Pre-Tenancy. (id:47351)
209 - 1635 Military Trail
Toronto, Ontario
Highland Commons Suite 209 is a thoughtfully designed two-bedroom, two-bathroom residence thatblends style with everyday functionality. This bright, well-proportioned suite offers invitingliving areas, a practical kitchen with an integrated dining space, comfortable bedrooms, and aprivate balcony that adds a welcome extension of outdoor living, all within a vibrant,well-connected community. Residents enjoy an exceptional collection of amenities including an outdoor pool, outdoordining and BBQ areas, basketball court, life-sized chess, outdoor seating and planting areas,expansive outdoor terrace, and dedicated co-working space. Wellness and recreation amenitiesinclude a fitness centre with cardio equipment, free weights, yoga and meditation space, squashcourt, games room and party room. Added conveniences include pet wash, parcel room, and guestsuites. Ideally located close to transit, shopping, and everyday essentials. (id:47351)
7 Cragg Crescent
Ajax, Ontario
Stunning 4-Bedroom, 4-Bath Executive Home in a Highly Sought-After Ajax Neighborhood! Offering 2,623 Sq Ft of Elegant Living Space and No Sidewalk, The Main Floor Boasts 9-Ft Ceilings, Abundant Natural Light, and Pot Lights. Enjoy Two Separate Living Areas, a Formal Living Room and a Cozy Family Room with Fireplace Plus a Separate Dining Room, Perfect for Hosting. The Brand-New Chefs Kitchen Combines Function and Style with Extended Cabinetry, Under-Mount Sink, Quartz Countertops, Stylish Backsplash, and Stainless Steel Appliances. All Bedrooms Are Generously Sized, Updated Patio Door, the Primary Suite Showcases a Luxurious 5-Piece Ensuite and Walk-In Closet. Barber Carpet on the Second Floor Adds Warmth and Comfort. Garden Shed, This Home Features a Double Garage with Opener and Direct Interior Access. Meticulously Maintained, This Home Is Truly Move-In Ready. Ideally Located Near Top-Rated Schools, Golf Courses, Parks, Shopping, GO Transit, and Hwy 401 for Easy Commuting. (id:47351)
Ground - 391 Ontario Street
Toronto, Ontario
A light-filled, ground-level workspace designed for focused professional use, set within a thoughtfully renovated mixed-use building in the heart of Cabbagetown. Approximately 600 square feet, the space is organized as an open, flexible plan with strong street presence and generous front-facing windows that bring natural light deep into the interior. Clean lines and recessed lighting create a calm, neutral framework well suited to office, studio, and private practice uses across professional, creative and wellness. The layout supports a range of configurations - from open studio or collaborative workspace to private office or client-facing practice - with a clear separation between work area and service functions. A streamlined kitchen is discreetly integrated for day-to-day use, while the washroom is notably well considered, featuring contemporary finishes and a glass-enclosed shower, ideal for wellness, therapy, or studio-based operations. A landscaped street-level entrance offers visibility and signage opportunity, situating the space clearly within the neighbourhood. Located directly across from newly built high-density residential, the premises benefits from a growing local population and steady pedestrian activity. Just steps from Gerrard Street East and Parliament Street. A well-composed, turnkey workspace for practices seeking a visible, accessible ground-floor presence in an evolving urban setting. (id:47351)
2811 - 5162 Yonge Street
Toronto, Ontario
Large One Bedroom Unit In Luxury Gibson Square Building. 588 Sq Ft Plus Over Sized Balcony. Floor To Ceiling Windows, European Kitchen Cabinets With Granite Countertop. Laminate Flooring. South Exposure Sunny And Bright! Direct Access To Subway, North York Centre, Library, Empress Walk Mall, Shopping, Great Restaurants, Movie Theatre, Loblaws, 24Hr Concierge, Indoor Pool, Sauna, Gym, Guest Suite, Outdoor Lounge. (id:47351)
162 - 100 Sunrise Avenue
Toronto, Ontario
Well-priced, bright and very clean industrial style commercial space in an attractive property located in the heart of the Eglinton / O'Connor industrial node. Efficient business space with approx. 17 feet clear ceiling height, polished concrete floors and large operable west facing windows. 8ft roll up shipping door at truck level for quick distribution. LED lighting helps to lower tenant hydro costs. Dedicated efficient HVAC. 6OOV 3 phase power. 2-2 piece washroom. Hydro and gas utilities paid by tenant. Abundance of free surface parking. Many light industrial uses accepted, but no food production, woodworking, heavy industrial, or automotive. Very well suited to a business needing clean and efficient production and distribution space, educational uses and for businesses needing clean open space for their expanding office requirements. Very manageable monthly occupancy cost. (id:47351)
4362 Rainforest Drive
Ottawa, Ontario
This beautifully updated 4-bedroom + den, 2.5-bath home offers a perfect blend of style, function, and durability. The open-concept main floor welcomes you with large windows, elegant lighting, and a modern fireplace feature wall that creates a warm and inviting space for family living. The upgraded kitchen (2022) is a true standout, featuring quartz countertops, a pantry wall of cabinets, updated appliances, and new pot lighting that enhances the bright, contemporary design. Upstairs, three of the bedrooms feature walk-in closets, while the remodeled main and ensuite bathrooms (2023) boast stylish finishes and spa-like shower panel systems. The main-floor den provides a quiet workspace or the flexibility for a main-level bedroom, ideal for multigenerational living or guest accommodations.The fully finished basement adds exceptional living space, complete with a media room and a versatile recreation area that could easily serve as another bedroom. Pot lights and thoughtful design create a comfortable and functional retreat for entertainment or relaxation.Equipped for modern living, the home includes smart thermostats, doorbell cameras, and updated smoke/CO detectors. Energy efficiency shines with a new high-efficiency furnace and the premium Euroshield permanent roof-a durable, eco-friendly, and hail-resistant upgrade valued at over$50,000, with a transferable warranty for peace of mind.Outside, you'll enjoy a quiet, family-friendly neighborhood with easy access to schools, parks, shopping, and walking trails. The insulated double garage fits two SUVs with ease, complemented by ample guest parking. A thoughtfully upgraded, move-in-ready home designed for lasting comfort and everyday convenience. (id:47351)
209 Portage Lane
Hamilton, Ontario
Welcome to this beautifully updated backsplit, nestled in the peaceful rural community of Mount Hope. Offering the perfect blend of charm, functionality, and modern updates, this home is designed for families seeking both comfort and convenience in a serene setting. The curb appeal shines with a freshly redone walkway, updated patio stone and driveway, professionally landscaped gardens, and mature trees that provide shade and character. A two-car garage with inside entry and parking for four vehicles ensures plenty of space for family and guests. Step inside to discover an inviting main floor featuring newer laminate flooring throughout (2023). The bright, open-concept living and dining area boasts vaulted ceilings, creating a spacious and airy feel. The renovated eat-in kitchen (2024) is a true showpiece, complete with quartz countertops & backsplash, and custom cabinetry. A cozy family room anchored by a newer LED electric fireplace is perfect for movie nights, while a convenient main-level bedroom and a stylish 3-piece bathroom (2023) make single-level living an option. Upstairs, the expansive primary suite offers a walk-in closet, joined by an additional well-sized bedroom. A renovated 4-piece bath (2024) completes this level. The fully finished lower level provides a large recreation room, ideal for a children's playroom, teen hangout, or home office. Outside, the fully fenced backyard is designed for family enjoyment, featuring a gazebo and a brand-new fence (2024). Whether hosting summer barbecues, watching kids play, or simply relaxing under the stars, this outdoor retreat has it all. Set in a welcoming community just minutes from highways, schools, parks, and amenities, this home is the perfect place to create lasting family memories. (id:47351)
286 Macalister Boulevard
Guelph, Ontario
Beautiful Detached home situated in a safe, family-friendly neighborhood within walking distance to Jubilee Park & Ecole Arbour Vista PS, and a (High School is under construction) A stunning Fusion built, 4-bedroom home situated in a highly sought after neighborhood surrounded by amenities! Luxurious 5pc ensuite featuring an oversized vanity with double sinks, deep soaker tub & separate tiled shower. There are 3 other spacious bedrooms with large windows &le closet space. 4pc main bath offers an enormous vanity & tiled shower/tub. Spacious living/dining room featuring hardwood floors, ample pot lighting & multiple windows allowing plenty of natural light to shine into the room. Beautifully eat-in kitchen featuring white cabinetry & high-end stainless-steel appliances. There is a large breakfast bar with seating for casual dining or entertaining. Spacious dinette offers a beautiful light fixture & sliding doors leading to the spacious backyard. There is a main floor laundry room with plenty of storage space & access to the attached 1.5 car garage with partially finished basement with legally separate entrance. Close to Stone Rd Mall & University of Guelph, Easy access to Groceries, Restaurants, Shopping Centers, Banks and Fitness Center. Victoria Park East Golf Club is just 2min away from the location!!! (id:47351)
17377 35 Highway
Algonquin Highlands, Ontario
Welcome to your peaceful escape in the heart of the Algonquin Highlands! Situated directly across from the pristine waters of Halls Lake. Set on a spacious, tree-lined lot, the main home is a cozy 2-bedroom, 1-bathroom bungalow featuring an open-concept living and dining area, as well as a well-equipped and convenient kitchen and laundry area. A large picture window in the living room fills the space with natural light and serene views. Ideal for hosting family and friends or creating a private rental opportunity. The property also includes a separate 1-bedroom guest suite with it's own access off Stouffer Mill Rd, connecting to HWY 35. This dwelling makes for a perfect garden suite, and rental potential offering comfort, privacy, and flexibility for year-round enjoyment. This suite has been roughed in for a full bathroom and kitchenette just waiting for you to add your personal touch. A detached double car garage, with added workshop, provides ample storage for vehicles, tools, and recreational gear, making it easy to explore everything this sought-after lakefront community has to offer. Whether you're looking for a weekend getaway or a full-time residence surrounded by nature, this property is a rare gem just steps from swimming, boating, fishing, and the scenic beauty of Halls Lake. (id:47351)
16 Bosna Court
Hamilton, Ontario
Welcome to this custom-built fully upgraded home! This unique property features 5 spacious bedrooms and two stunning kitchens, providing plenty of room for family and guests, making it perfect for entertaining. Enjoy peace of mind with a brand new steel roof, along with all-new windows and doors that enhance both aesthetics and energy efficiency. The home also comes with new appliances throughout. Standout features include high ceilings and large windows in the basement creating a bright and inviting atmosphere that adds to the living space. The walk-up basement also offers easy access to the outdoors. Located in a quiet court, this custom-built home combines modern amenities with a unique charm, perfect for families seeking both elegance and functionality. Don’t miss the opportunity to make this one-of-a-kind property your dream home! (id:47351)
29 University Avenue
Waterloo, Ontario
Waterloo Vape in a great Location. Close to both universities which is right location for this type of business. High sales and many new student high rises around (under construction) will add to the sales and profit of this store.This business is waiting for a motivated family or single motivated individual. Sales upside but new multi unit condos around the location will be more profitable for this business. Area 1450 sq/ft , rent $ 7437/month,lease newly renewed after five years for 5+5 (id:47351)
15 Prince Albert Boulevard Unit# 309
Kitchener, Ontario
An ideal first home in a location that has it all. This meticulously maintained 1-bedroom plus den condo offers smart design, modern finishes, and easy, low-maintenance living in the highly sought-after Victoria Commons community, perfectly situated between Downtown Kitchener and Uptown Waterloo. The bright open-concept layout features carpet-free living, under-cabinet LED lighting, and in-suite laundry. The modern kitchen is both stylish and functional with quartz countertops, stainless steel appliances, ample cabinetry, and a centre island upgrade. The versatile den is ideal for a home office or guest space, while floor-to-ceiling windows and a north-facing exposure provide great natural light and comfortable temperatures year-round. The unit includes owned underground parking and a private locker. Enjoy excellent building amenities including a gym and party room, all within a quiet, well-maintained building. Move-in ready, well located, and easy to love; a smart first step into homeownership. Book your showing today. (id:47351)
211 - 225 Sherway Gardens Road
Toronto, Ontario
Welcome To One Sherway Condominiums. This Well-Laid-Out 1 Bedroom, 1 Bath Suite Features 9 Ft Ceilings And Engineered Hardwood Flooring Throughout A Bright And Functional Living Space, Suitable For First-Time Buyers, Professionals, Or Investors. The Spacious Living Area Offers A Walk-Out To A Private Balcony, While The Generous Bedroom Includes A Large Closet And Ample Natural Light. The 4-Piece Bathroom Provides Practical Finishes. Building Amenities Include 24-Hour Concierge, Indoor Pool, Hot Tub, Fitness Centre, Party Room, And Theatre Room. Conveniently Located Next To Sherway Gardens Mall With Immediate Access To Shopping, Dining, And Services, And Steps To Trillium Health Partners - Queensway Health Centre. Easy Access To Hwy 427, The Gardiner Expressway, QEW, Public Transit, Pearson Airport, And Downtown Toronto Makes This A Highly Accessible And Well-Connected Location. (id:47351)
4308 - 50 Absolute Avenue
Mississauga, Ontario
Absolute World - Luxury Condo In The Sleek 'Marilyn Monroe' Tower Located In Mississauga's City Center, Spacious 2 Bed + 2 Bath With Spectacular Panoramic View Of The City. Chef-Inspired Kit. W/ Granite C/Top, Upgraded Cabinets, Freshly Painted, Hardwood In Living/Dining, Steam Cleaned Carpets, Convenient Parking On P1 Level, Walk To Square One Shopping Mall, Mississauga Library, YMCA Community Center, Living Arts, Celebrations Square, Sheridan College! ! ** Pictures shown are of when the unit was vacant. (id:47351)
202 - 3091 Dufferin Street
Toronto, Ontario
Welcome To Treviso 3. Immaculate Sunny WEST facing One bedroom + Den with Large Terrace. Floor To Ceiling Windows, Laminate Floors Throughout, Modern Kitchen, Granite Counter Top, Ceramic Backsplash & Stainless Steel Appliances. 24 Hr Concierge W/ 5 Star Amenities Incl Rooftop Pool,Communal Bbq's And Gym. Walking Distance To Lawrence Subway, Yorkdale Mall, Public Transport, Park, Schools, Highway 401/400 & Much More! (id:47351)
2205 - 3605 Kariya Drive
Mississauga, Ontario
Welcome to the Towne, a luxurious condo with hotel-style amenities! Located in the heart of Mississauga, City Centre is the vibrant place to live with everything you need, steps away from Square One Mall and close to Sheridan College, parks, rec centres, hospital, the future LRT, major hwys, bus stops and a short drive to the airport! The condominium offers maintience feel living with so many great amenities such as in-door pool, hot tub, sauna, squash court, tennis courts, gym party room, guests suites, theatre room, and 24 hr security/concierges! The condo unit has over 1,025 sq ft of living space, enjoy 2 large bedrooms plus den, 2 full bath and a huge living room, with large windows giving you amazing views. It comes with 1 parking with an option to add a second, and the option to add a locker. Best of all, it is truly fully inclusive, with all your utitlies, plus internet included in your lease, and comes fully furnished! If you want to live in luxury in the hottest spot in Mississauga, this is the place for you. Looking for amazing tenants to treat this place like home! (id:47351)
13 - 2184 Postmaster Drive
Oakville, Ontario
ABSOLUTELY STUNNING!! Brand new Branthaven 2 story executive townhouse, situated in a family friendly mature enclave in the sought after Westmount neighbourhood. This RARE GEM, boasts over 1585 square feet hosting 4 spacious Bedrooms + 3 Bathrooms permitting an abundant amount of living space. BRIGHT, Elegant Gourmet kitchen featuring luxurious upgraded cabinets, Stainless Steel Appliances, Quartz countertops, a sizable prep centre Island and a quaint Eat-In Dining area. WELCOME to the grand family room offering 10' ceilings, hardwood floors and large windows allowing substantial amount of natural light throughout the main level. Climb the high quality extra wide OAK stair case to the second level of Luxury! The Upper Level houses 4 spacious bedrooms including the Magnificent Primary Bedroom featuring a spa-like ensuite + guest bathroom on second level. Lower level basement is ideal for storage or can be completed for additional living space. TOP RATED SCHOOLS, parks, trails are minutes away.....perfect for raising a family. Situated close to amenities - hospital, shopping, public transit, restaurants & easy access to major HWYS.** SHORT TERM LEASE 6-12 MONTHS.** (id:47351)
75 Gemini Drive
Barrie, Ontario
Bright & Spacious beautiful detached This house features open concept living area, Great kitchen with high-end stainless steel appliances. The Generously Sized Primary Bed Complete W/ A 5-Piece En-suite & His/her Walk-In Closets & 3 other great size bedrooms . Second floor laundry makes this a perfect addition to complete the second floor. This Home's Location Is Highly Desirable With Quick Access To Hwy 400, Go Station, Schools, Parks & Lake Simcoe. Walmart, Rona, Costco, Park Place Shopping Centre Is Just A Stone's Throw Away, Offering A Wide Array Of Amenities & Services, shopping & dinning options. It is within 20 mins distance to Snow Valley, Harbour & many walking trails, beaches are just an addition to endless options for outdoor activities! Close to Georgian College + RVH Hospital.. (id:47351)
74 Gemini Drive
Barrie, Ontario
Bright & Spacious beautiful detached This house features open concept living area, Great kitchen with high-end stainless steel appliances. The Generously Sized Primary Bed Complete W/ A 5-Piece En-suite & His/her Walk-In Closets & 3 other great size bedrooms . Second floor laundry makes this a perfect addition to complete the second floor. This Home's Location Is Highly Desirable With Quick Access To Hwy 400, Go Station, Schools, Parks & Lake Simcoe. Walmart, Rona, Costco, Park Place Shopping Centre Is Just A Stone's Throw Away, Offering A Wide Array Of Amenities & Services, shopping & dinning options. It is within 20 mins distance to Snow Valley, Harbour & many walking trails, beaches are just an addition to endless options for outdoor activities! Close to Georgian College + RVH Hospital.Extras: All Stainless Steel Appliances, Washer Dryer, CAC, All Window Covering. (id:47351)
616w - 3 Rosewater Street
Richmond Hill, Ontario
Welcome to the Westwood Gardens. This condo at Yonge & Hwy 7 is at a great location between Richmond Hill & Vaughan. The clear west viewcondo, 1+1 BR, 2WR, open concept with a functional layout. EV Charger is available. Walking dist to Shopping, Transit, Cinema & Restaurants,Close to Hwy 407 & 404. Amenities incl. 2 fitness gyms (1 in each building), basketball court, dry sauna, meeting rooms, visitor parking & 24 hrsConcierge. (id:47351)
5 - 53 Woodstream Boulevard
Vaughan, Ontario
Versatile EM1-zoned two-storey commercial condo with showroom/office space and rear loading. Prime Woodbridge location with high-end finishes, offering an easy turnkey start for many business uses. Conveniently situated near Highways 427, 400 & 407, providing excellent accessibility for clients and employees. Ideal for owner-occupiers or income investors. Previously used as a condo showroom, and well-suited for professional, service, trade, and flex business users. Current layout includes a showroom, 3 offices, boardroom, 1 washroom, and kitchenette. Rear loading bay with grade-level door. (id:47351)
307 - 85 Wellington Street W
Aurora, Ontario
Top 5 Reasons You Will Love This Condo: 1) Experience true penthouse living with no one above you, soaring skylights overhead, and over 2,200 square feet of beautifully designed space, the largest unit in the building 2) Enjoy sophisticated style throughout, with elegant Hunter Douglas window coverings, four bay windows, timeless crown moulding, classic French doors, and stunning custom built-in bookshelves 3) Gather in the heart of the unit around a cozy wood-burning fireplace, cook with ease in the charming kitchen, and appreciate the convenience of a spacious laundry room with plenty of extra storage 4) Soak in the natural light from two walkout balconies with bright southwest exposure and a peaceful, treed view that brings the outside in 5) Benefit from two underground parking spaces, a generous storage locker, and an unbeatable location close to everything you need, including the nearby Aurora GO Station, local schools, and a convenient bus stop. 2,290 above grade sq.ft. (id:47351)
